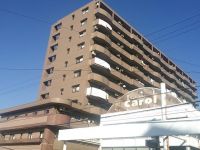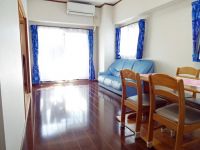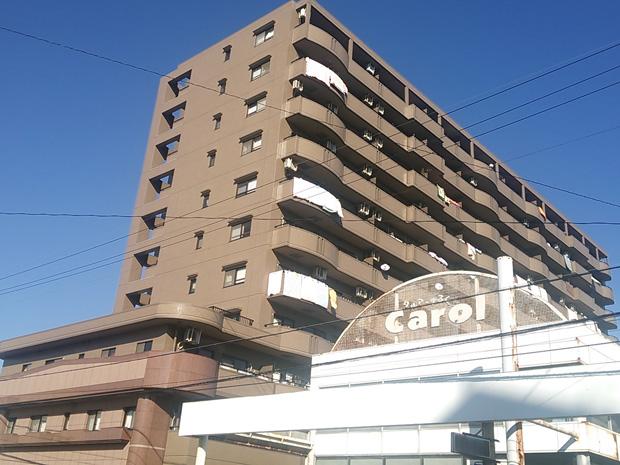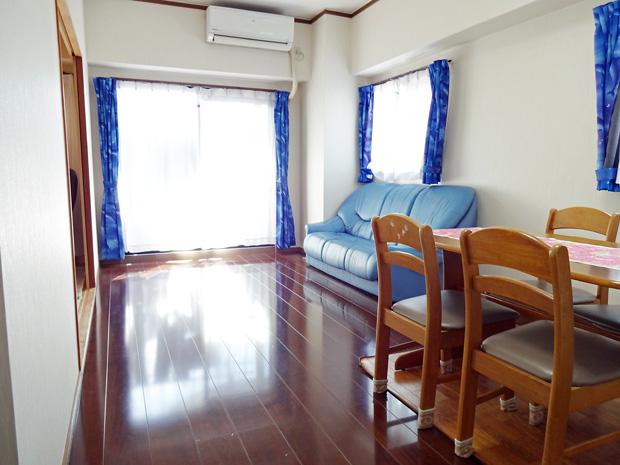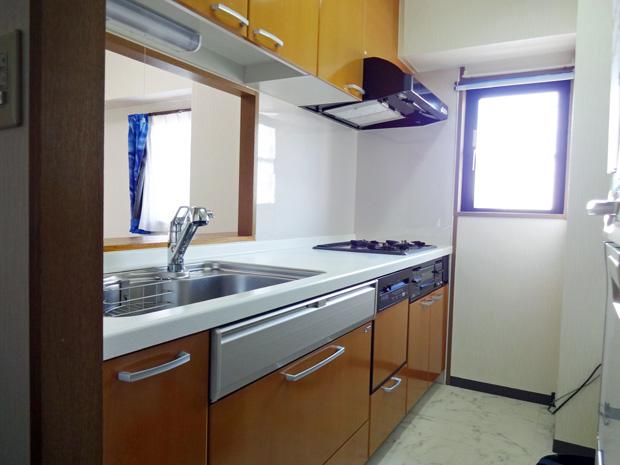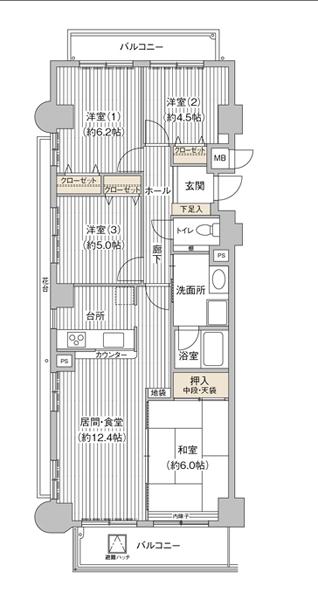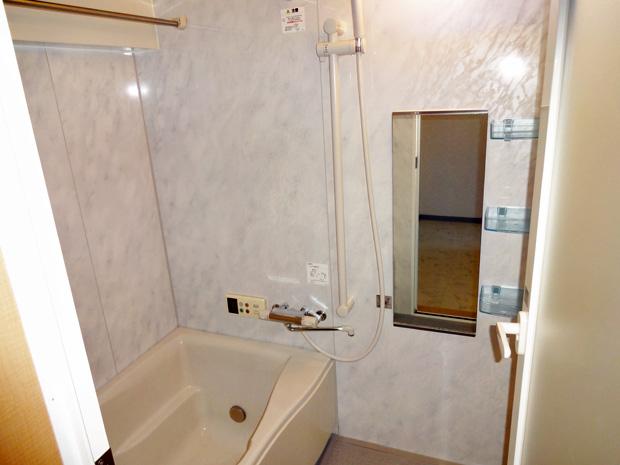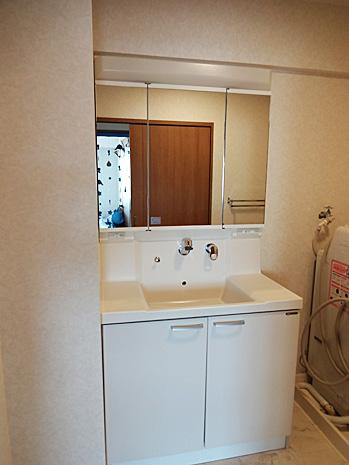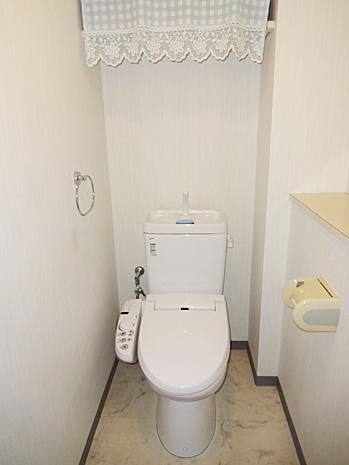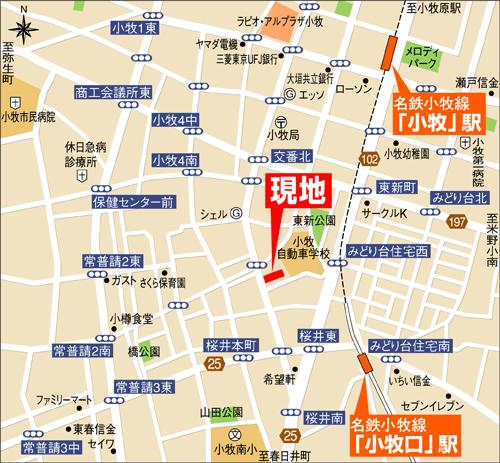|
|
Komaki, Aichi Prefecture
愛知県小牧市
|
|
Meitetsu Komaki "Komaki opening" walk 5 minutes
名鉄小牧線「小牧口」歩5分
|
|
Because the corner dwelling unit, Plenty of three-sided lighting. H21 / 1 kitchen, bathroom, Wash basin, Flooring, Exchange is settled. It is very beautiful room.
角住戸だから、たっぷり3面採光。H21/1 キッチン、浴室、洗面台、フローリング、交換済です。大変美室です。
|
Features pickup 特徴ピックアップ | | It is close to the city / Facing south / System kitchen / Bathroom Dryer / Corner dwelling unit / Yang per good / Japanese-style room / Face-to-face kitchen / 3 face lighting / South balcony / Bicycle-parking space / Elevator / Urban neighborhood / Pets Negotiable 市街地が近い /南向き /システムキッチン /浴室乾燥機 /角住戸 /陽当り良好 /和室 /対面式キッチン /3面採光 /南面バルコニー /駐輪場 /エレベーター /都市近郊 /ペット相談 |
Property name 物件名 | | Chateau Komaki II シャトー小牧II |
Price 価格 | | 15.5 million yen 1550万円 |
Floor plan 間取り | | 4LDK 4LDK |
Units sold 販売戸数 | | 1 units 1戸 |
Total units 総戸数 | | 83 units 83戸 |
Occupied area 専有面積 | | 82.9 sq m (25.07 square meters) 82.9m2(25.07坪) |
Other area その他面積 | | Balcony area: 12.12 sq m バルコニー面積:12.12m2 |
Whereabouts floor / structures and stories 所在階/構造・階建 | | Second floor / RC11 floors 1 underground story 2階/RC11階地下1階建 |
Completion date 完成時期(築年月) | | October 1995 1995年10月 |
Address 住所 | | Komaki, Aichi Prefecture Oaza Kitatoyama 愛知県小牧市大字北外山 |
Traffic 交通 | | Meitetsu Komaki "Komaki opening" walk 5 minutes
Komaki Meitetsu "Komaki" walk 11 minutes 名鉄小牧線「小牧口」歩5分
名鉄小牧線「小牧」歩11分
|
Related links 関連リンク | | [Related Sites of this company] 【この会社の関連サイト】 |
Person in charge 担当者より | | Rep Takeuchi 担当者武内 |
Contact お問い合せ先 | | Grace Home (Ltd.) TEL: 0800-603-3147 [Toll free] mobile phone ・ Also available from PHS
Caller ID is not notified
Please contact the "saw SUUMO (Sumo)"
If it does not lead, If the real estate company グレースホーム(株)TEL:0800-603-3147【通話料無料】携帯電話・PHSからもご利用いただけます
発信者番号は通知されません
「SUUMO(スーモ)を見た」と問い合わせください
つながらない方、不動産会社の方は
|
Administrative expense 管理費 | | 5600 yen / Month (consignment (cyclic)) 5600円/月(委託(巡回)) |
Repair reserve 修繕積立金 | | 10,030 yen / Month 1万30円/月 |
Time residents 入居時期 | | April 2014 schedule 2014年4月予定 |
Whereabouts floor 所在階 | | Second floor 2階 |
Direction 向き | | South 南 |
Overview and notices その他概要・特記事項 | | Contact: Takeuchi 担当者:武内 |
Structure-storey 構造・階建て | | RC11 floors 1 underground story RC11階地下1階建 |
Site of the right form 敷地の権利形態 | | Ownership 所有権 |
Use district 用途地域 | | Commerce 商業 |
Parking lot 駐車場 | | Site (7000 yen / Month) 敷地内(7000円/月) |
Company profile 会社概要 | | <Mediation> Governor of Aichi Prefecture (3) No. 018793 (Corporation) Aichi Prefecture Building Lots and Buildings Transaction Business Association Tokai Real Estate Fair Trade Council member Grace Home (Ltd.) Yubinbango463-0070 Nagoya, Aichi Prefecture Moriyama-ku Shin Moriyama 3503 <仲介>愛知県知事(3)第018793号(公社)愛知県宅地建物取引業協会会員 東海不動産公正取引協議会加盟グレースホーム(株)〒463-0070 愛知県名古屋市守山区新守山3503 |
Construction 施工 | | Magara Sangyo Co., Ltd. 真柄産業(株) |
