Used Apartments » Tokai » Aichi Prefecture » Konan
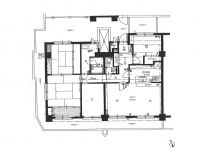 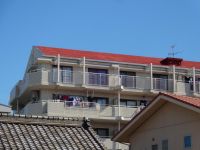
| | Aichi Prefecture Konan 愛知県江南市 |
| Inuyamasen Meitetsu "Gangnam" walk 4 minutes 名鉄犬山線「江南」歩4分 |
| Living in the south ・ There is a dining and Western and Japanese-style room, It is very bright rooms. Day is also good for the top floor in the southwest angle room. The station is about 4 minutes and the nearby on foot. I think that it is very good floor plan. 南面にリビング・ダイニングと洋室と和室があり、大変明るいお部屋です。南西角部屋で最上階のため日当りも良好です。駅は徒歩で約4分と近くです。大変良い間取りだと思います。 |
| It is nearly flat to Gangnam Station. Japanese-style room can be used very widely in the two rooms More of 8-mat and 6 tatami. Basin field there is a window, You can also happy to ventilation. In the entrance hall, It is convenient there is a storage and closet. 江南駅までほぼ平坦です。和室は8畳と6畳の2室続きで大変広く使用できます。洗面場は窓があり、換気もラクラクできます。玄関ホールには、収納とクロゼットがあり便利です。 |
Features pickup 特徴ピックアップ | | Facing south / Corner dwelling unit / Flat to the station / top floor ・ No upper floor / Face-to-face kitchen / 3 face lighting / South balcony / Elevator / Pets Negotiable 南向き /角住戸 /駅まで平坦 /最上階・上階なし /対面式キッチン /3面採光 /南面バルコニー /エレベーター /ペット相談 | Property name 物件名 | | Shosono Gangnam 荘苑江南 | Price 価格 | | 14.8 million yen 1480万円 | Floor plan 間取り | | 4LDK 4LDK | Units sold 販売戸数 | | 1 units 1戸 | Total units 総戸数 | | 45 units 45戸 | Occupied area 専有面積 | | 100.8 sq m (30.49 tsubo) (center line of wall) 100.8m2(30.49坪)(壁芯) | Other area その他面積 | | Balcony area: 29.2 sq m , Roof balcony: 28.05 sq m (use fee Mu) バルコニー面積:29.2m2、ルーフバルコニー:28.05m2(使用料無) | Whereabouts floor / structures and stories 所在階/構造・階建 | | 5th floor / RC5 floors 1 underground story 5階/RC5階地下1階建 | Completion date 完成時期(築年月) | | March 1991 1991年3月 | Address 住所 | | Aichi Prefecture Konan Kochinochosugiyama 愛知県江南市古知野町杉山 | Traffic 交通 | | Inuyamasen Meitetsu "Gangnam" walk 4 minutes 名鉄犬山線「江南」歩4分
| Person in charge 担当者より | | [Regarding this property.] Per day is good in the southwest angle room top floor. There area 100 sq m of the room. South side is the wide heard Floor. 【この物件について】南西角部屋最上階で日当り良好です。ゆとりの面積100m2あります。南面が広きい間取りです。 | Contact お問い合せ先 | | Yoshida Estate (Ltd.) TEL: 0800-603-8580 [Toll free] mobile phone ・ Also available from PHS
Caller ID is not notified
Please contact the "saw SUUMO (Sumo)"
If it does not lead, If the real estate company ヨシダエステイト(株)TEL:0800-603-8580【通話料無料】携帯電話・PHSからもご利用いただけます
発信者番号は通知されません
「SUUMO(スーモ)を見た」と問い合わせください
つながらない方、不動産会社の方は
| Administrative expense 管理費 | | 17,000 yen / Month (consignment (cyclic)) 1万7000円/月(委託(巡回)) | Repair reserve 修繕積立金 | | 11,960 yen / Month 1万1960円/月 | Time residents 入居時期 | | Consultation 相談 | Whereabouts floor 所在階 | | 5th floor 5階 | Direction 向き | | South 南 | Structure-storey 構造・階建て | | RC5 floors 1 underground story RC5階地下1階建 | Site of the right form 敷地の権利形態 | | Ownership 所有権 | Parking lot 駐車場 | | Sky Mu 空無 | Company profile 会社概要 | | <Mediation> Governor of Aichi Prefecture (2) the first 020,505 No. Yoshida Estate Co., Ltd. Yubinbango460-0007 Aichi medium Nagoya District Shinyoung 2-1-9 Unryu flex building East Wing 405 No. <仲介>愛知県知事(2)第020505号ヨシダエステイト(株)〒460-0007 愛知県名古屋市中区新栄2-1-9 雲竜フレックスビル東館405号 | Construction 施工 | | Yasui Construction Co., Ltd. 安井建設(株) |
Floor plan間取り図 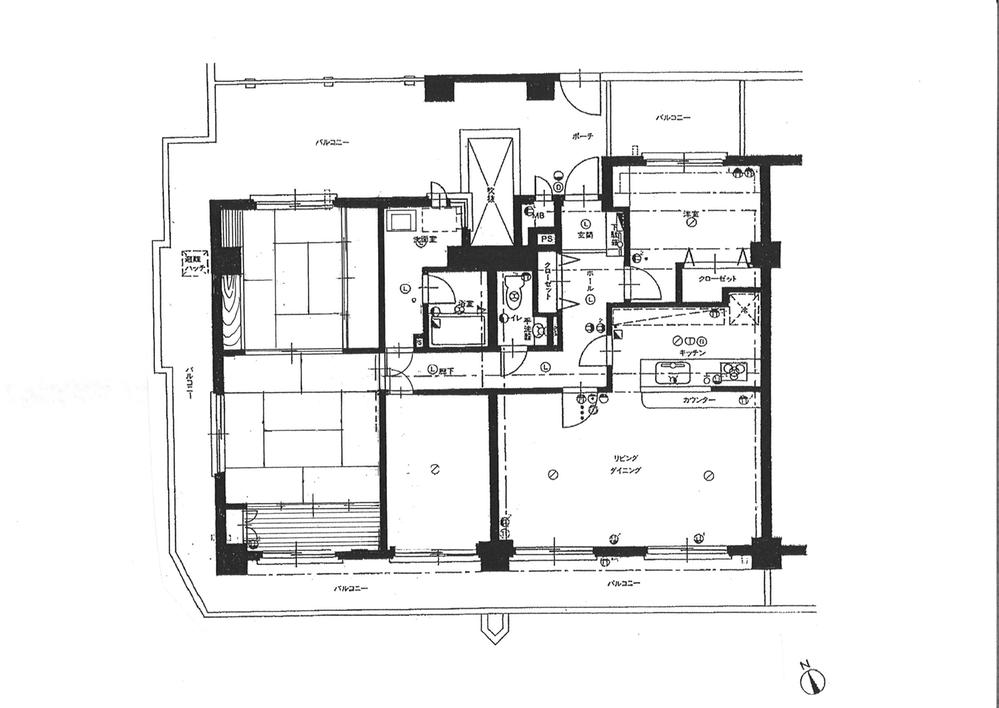 4LDK, Price 14.8 million yen, The area occupied 100.8 sq m , Balcony area 29.2 sq m
4LDK、価格1480万円、専有面積100.8m2、バルコニー面積29.2m2
Local appearance photo現地外観写真 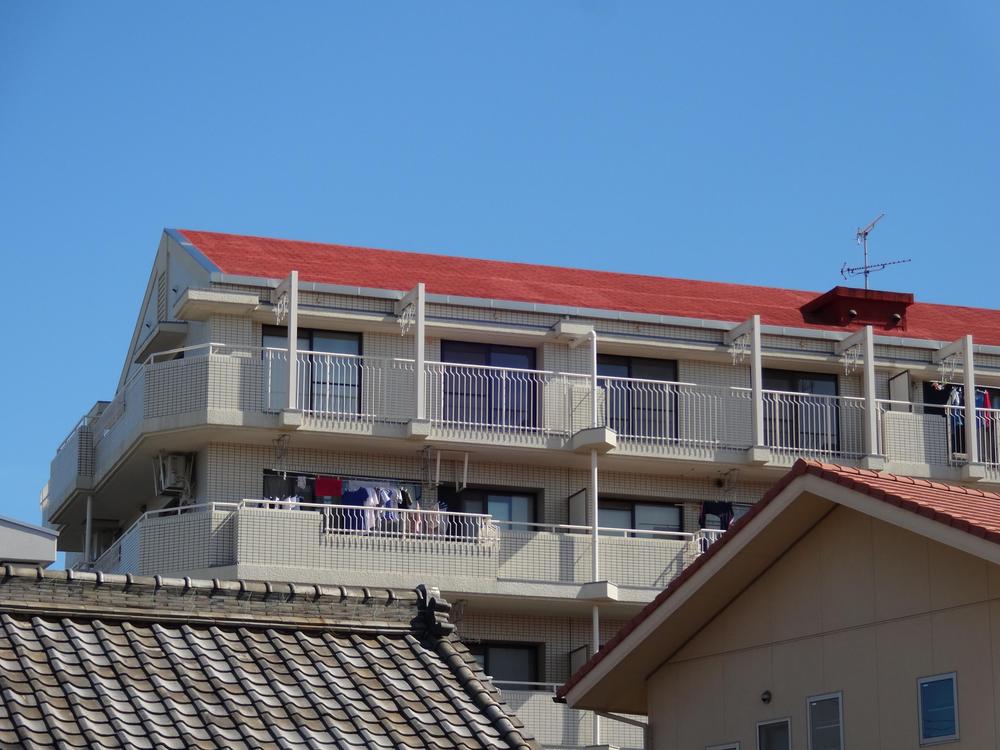 Local (September 2013) Shooting
現地(2013年9月)撮影
Balconyバルコニー 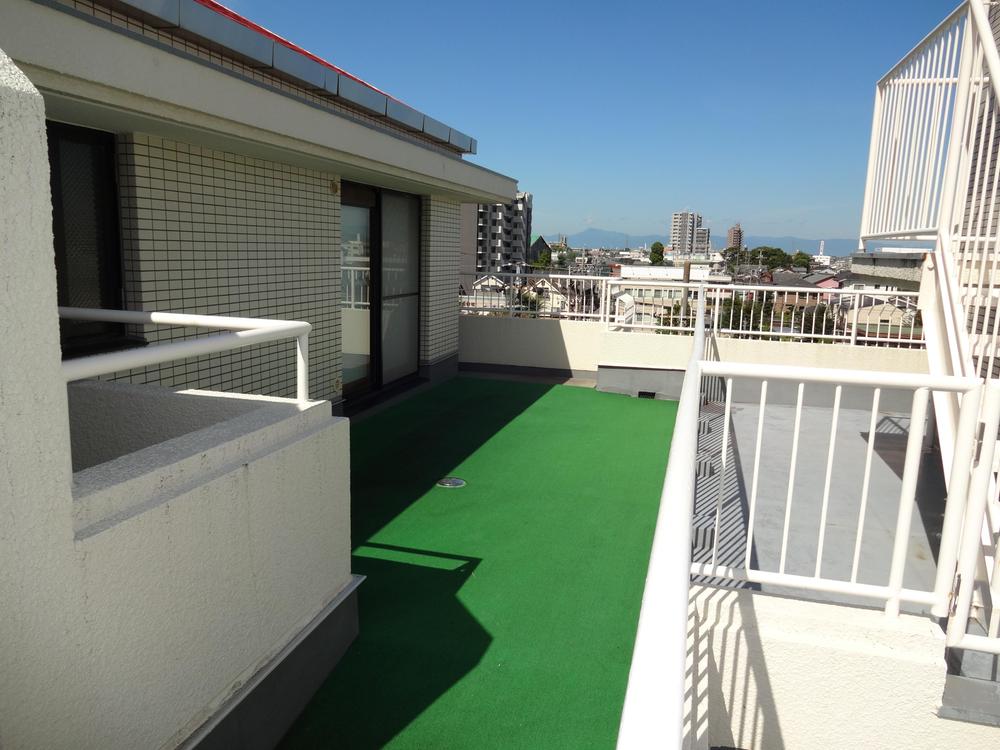 Local (September 2013) Shooting
現地(2013年9月)撮影
Livingリビング 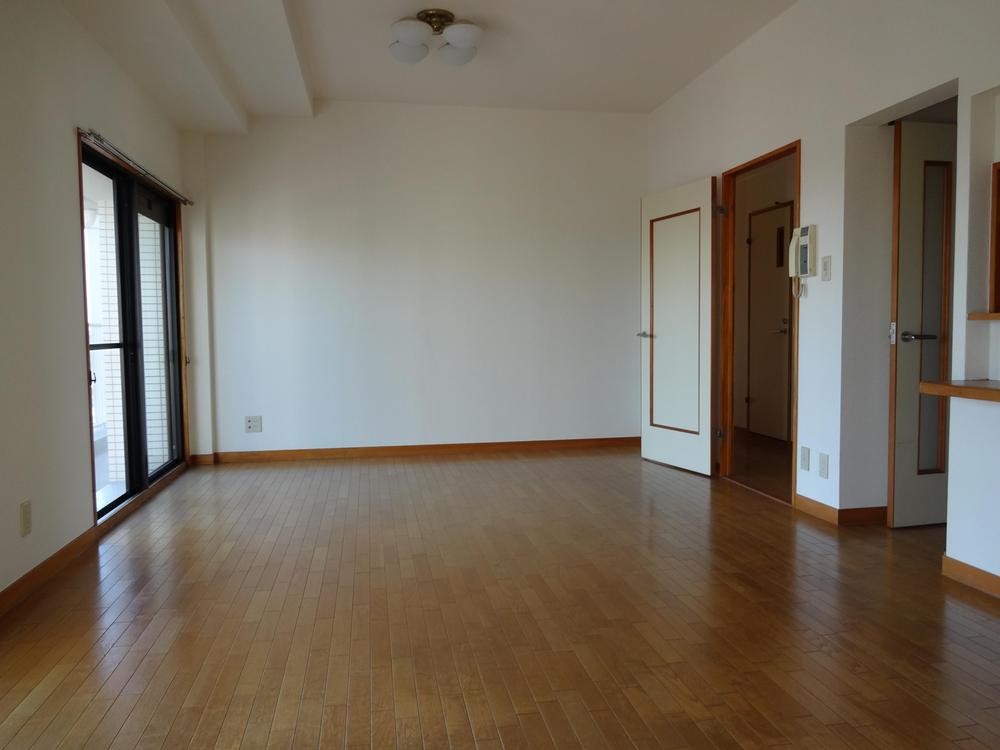 Indoor (September 2013) Shooting
室内(2013年9月)撮影
Non-living roomリビング以外の居室 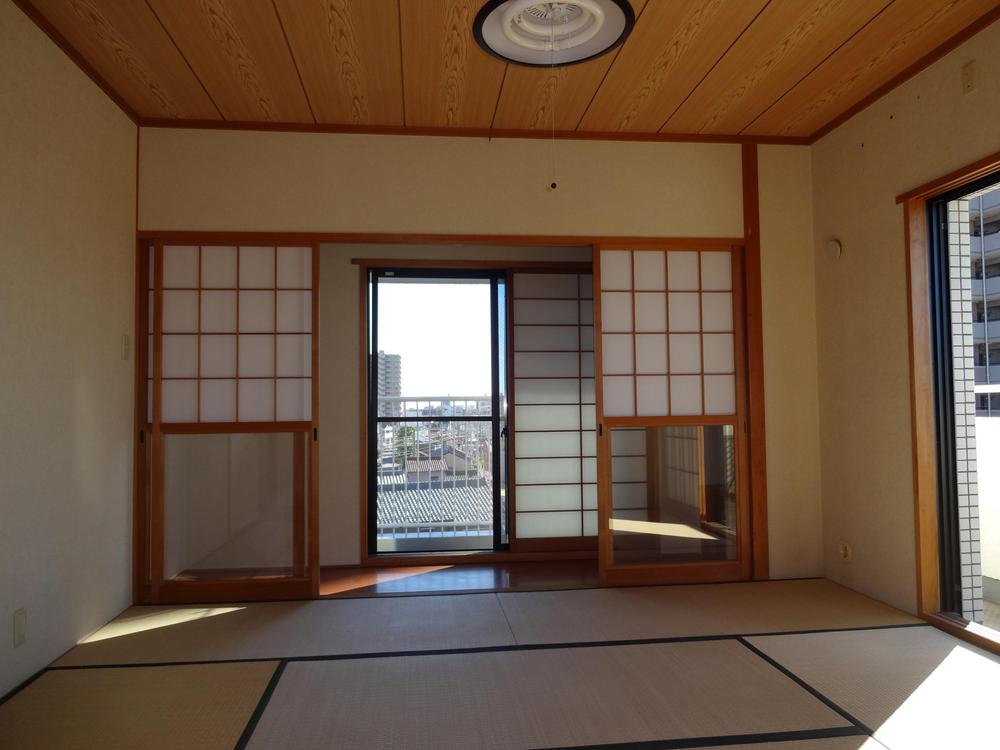 Indoor (September 2013) Shooting
室内(2013年9月)撮影
Wash basin, toilet洗面台・洗面所 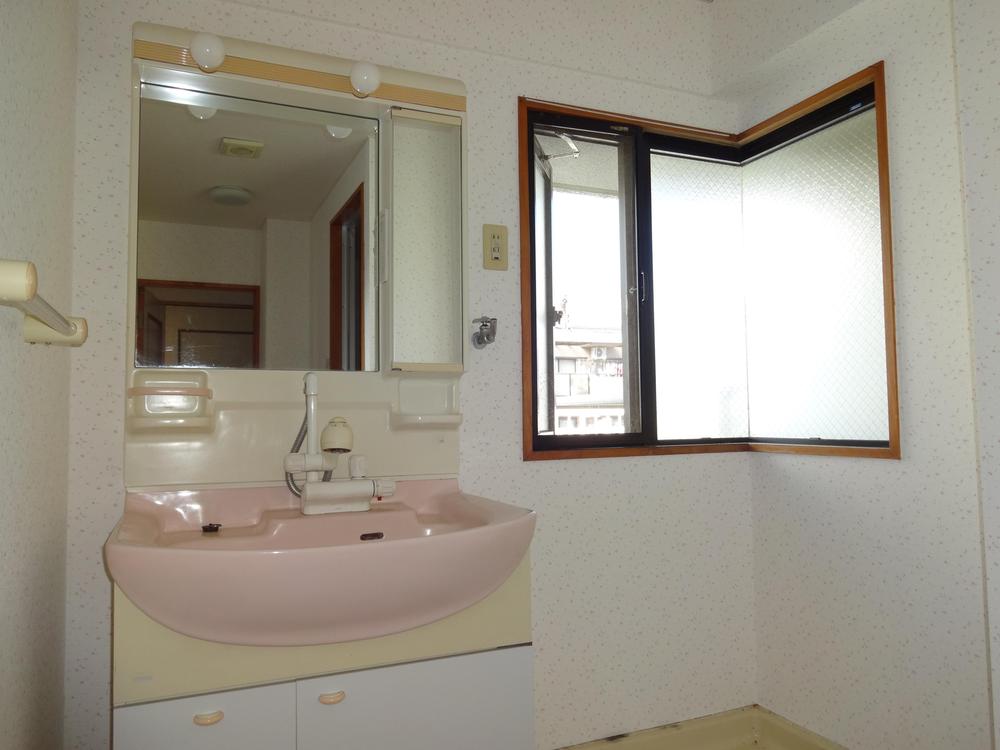 Indoor (September 2013) Shooting
室内(2013年9月)撮影
Kitchenキッチン 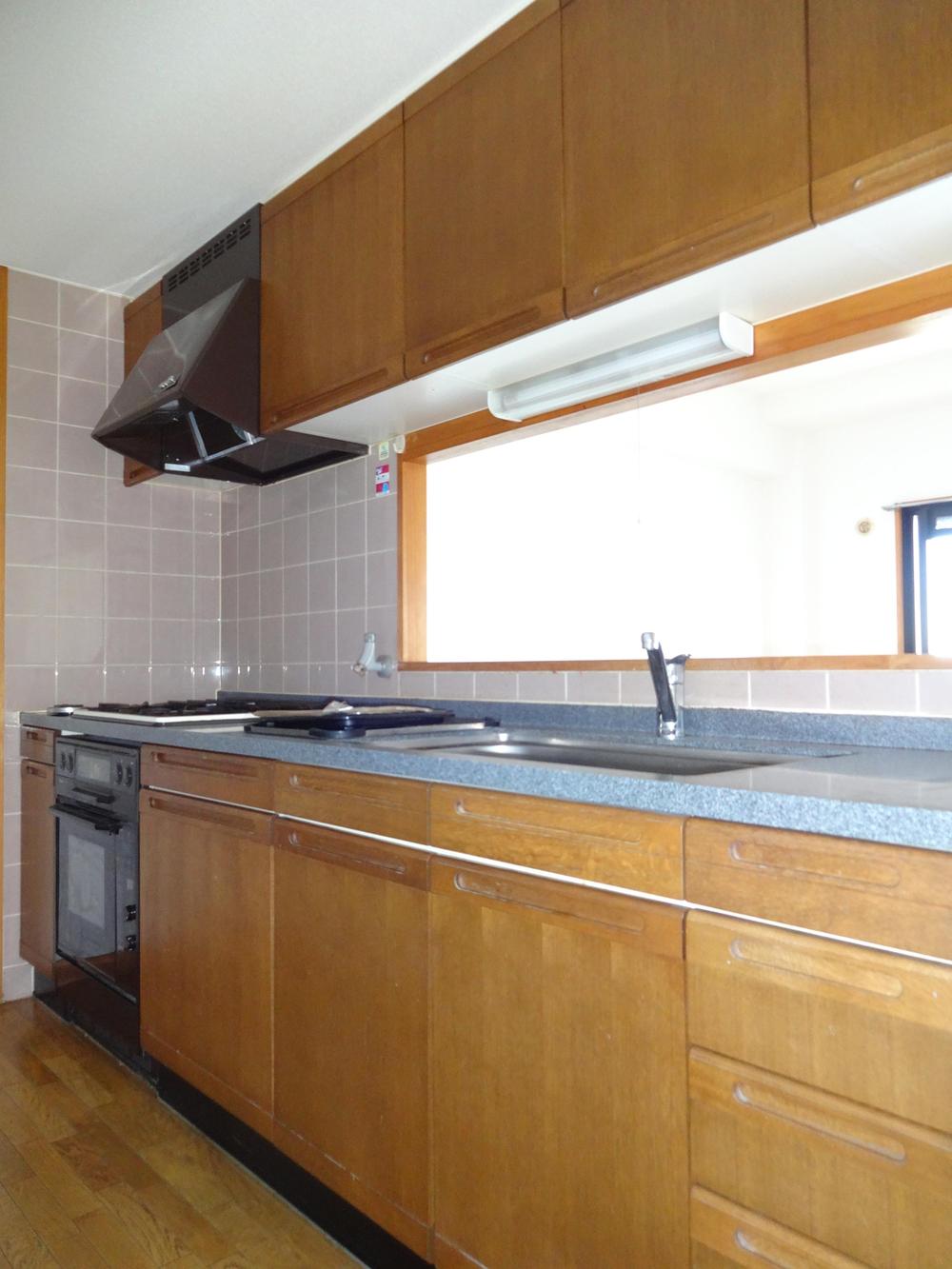 Indoor (September 2013) Shooting
室内(2013年9月)撮影
Bathroom浴室 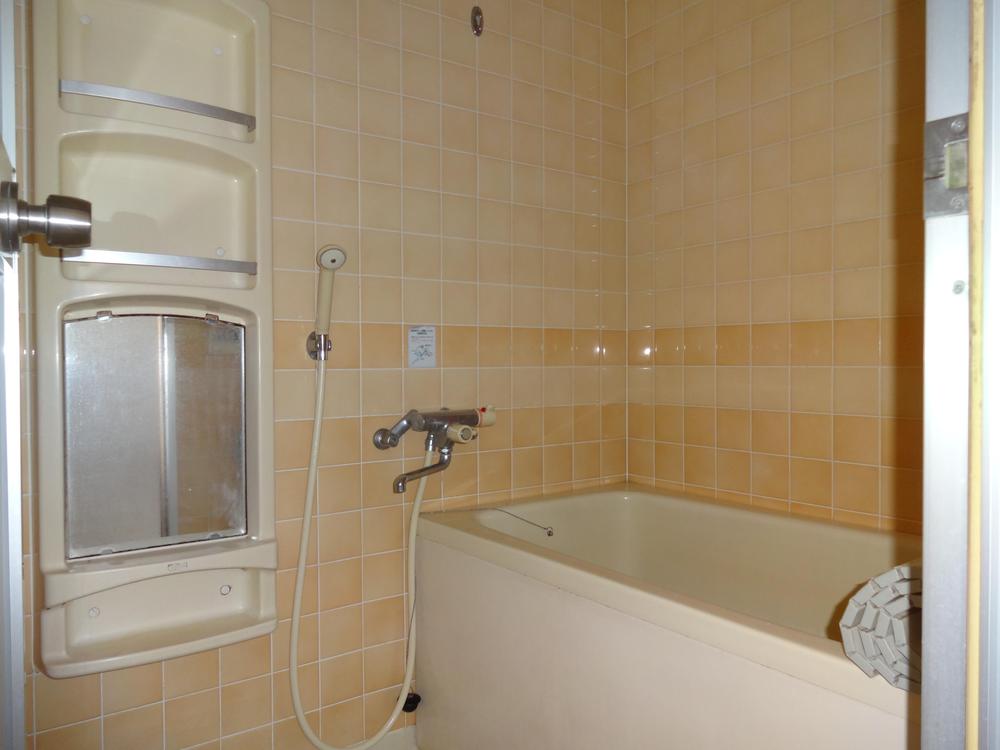 Indoor (September 2013) Shooting
室内(2013年9月)撮影
Entrance玄関 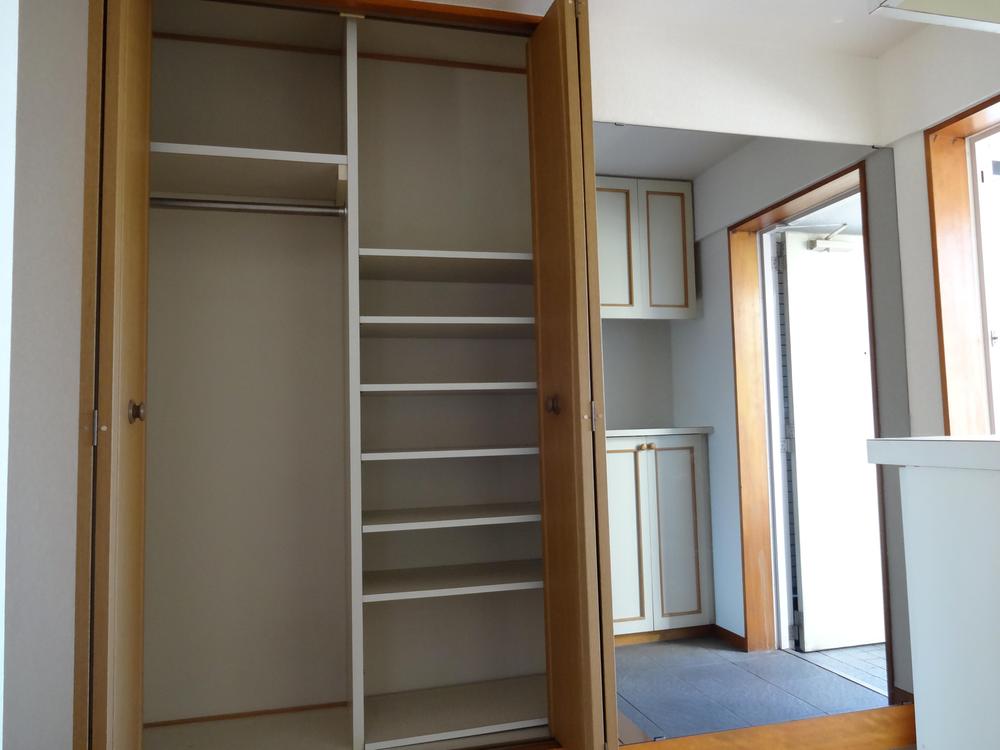 Local (September 2013) Shooting
現地(2013年9月)撮影
Other introspectionその他内観 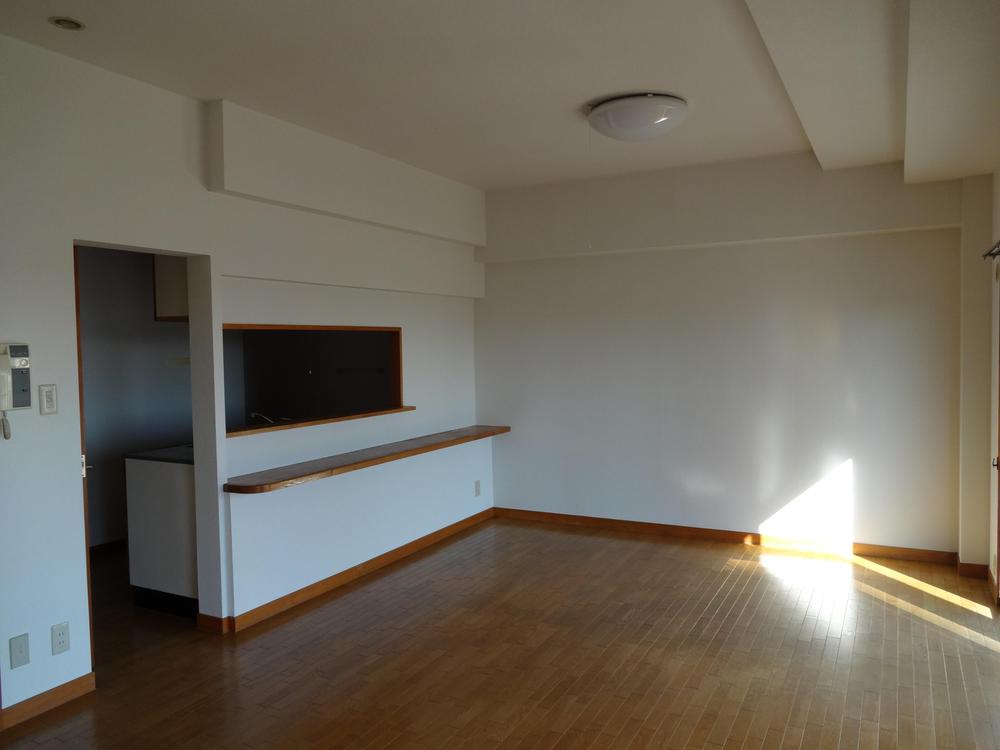 Indoor (September 2013) Shooting
室内(2013年9月)撮影
Toiletトイレ 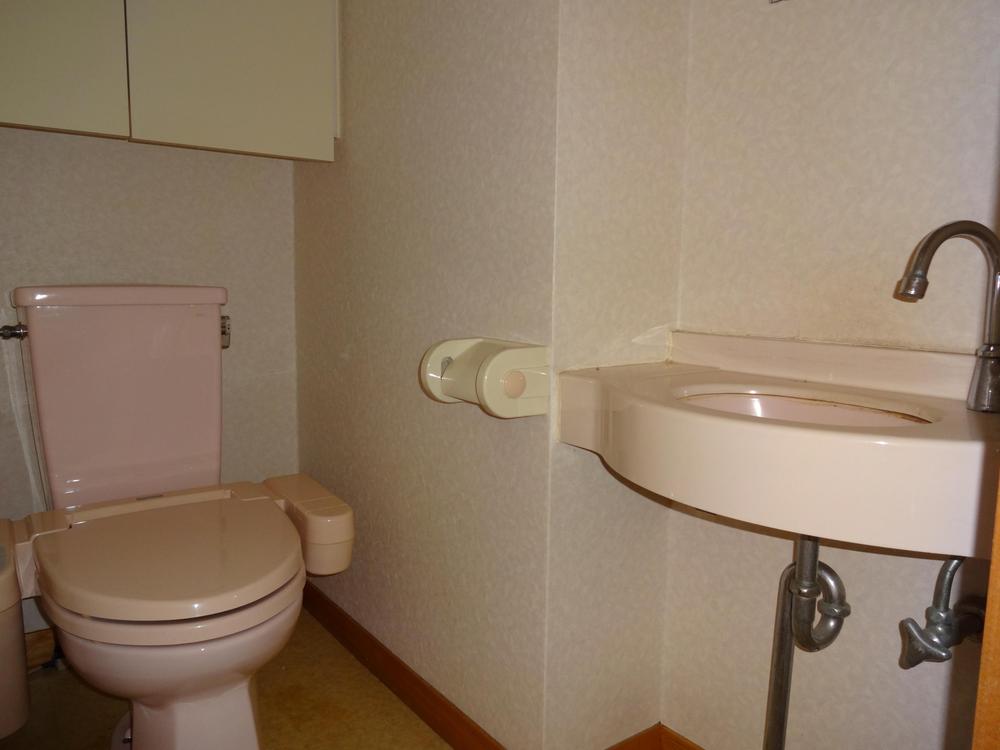 Indoor (September 2013) Shooting
室内(2013年9月)撮影
Balconyバルコニー 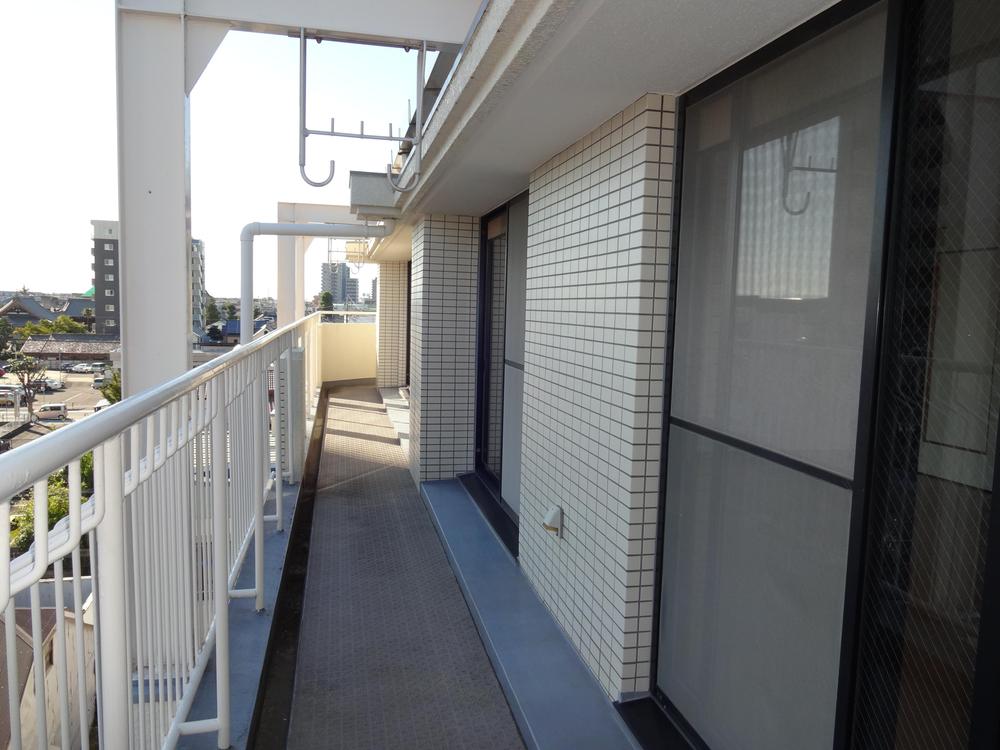 Local (September 2013) Shooting
現地(2013年9月)撮影
Entrance玄関 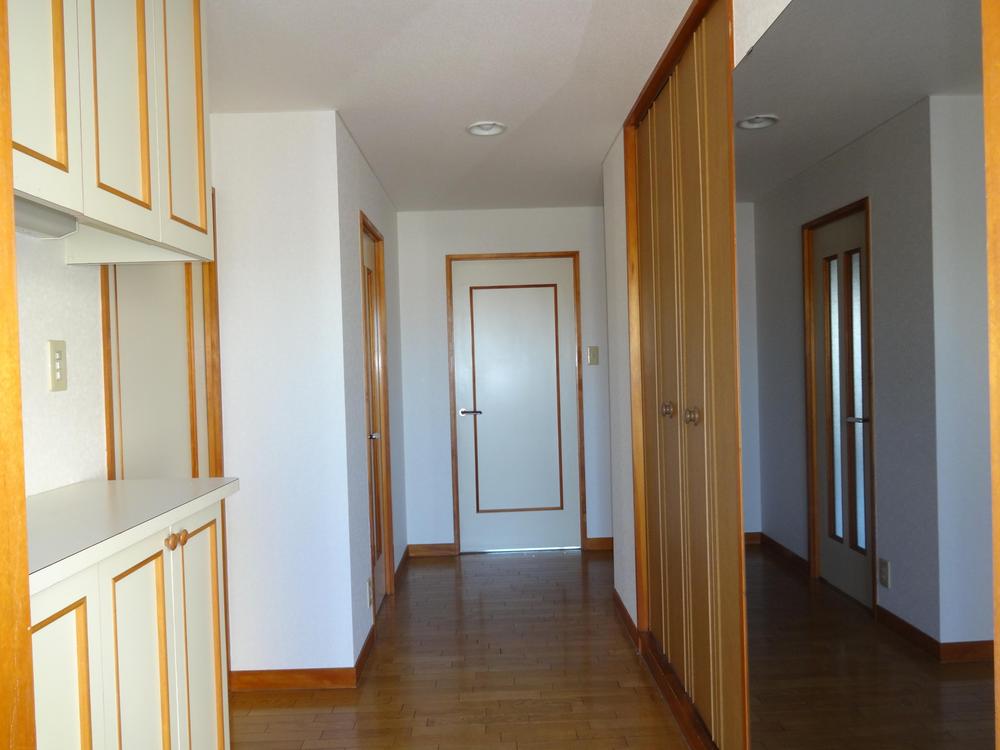 Local (September 2013) Shooting
現地(2013年9月)撮影
Location
| 













