Used Apartments » Tokai » Aichi Prefecture » Konan
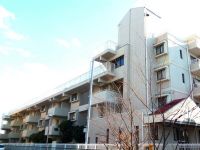 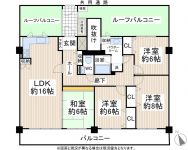
| | Aichi Prefecture Konan 愛知県江南市 |
| Inuyamasen Meitetsu "Gangnam" walk 4 minutes 名鉄犬山線「江南」歩4分 |
| egress accessibility high; depth build scaleingress & amp stand in the land of "field to know old a" beautiful etymology, In front of station "Gangnam" station “古きを知る野” 美しい語源の地に立つ depth build scaleingress & egress アクセシビリティ高い、In front of station 「江南」駅 |
| ■ March complete listing 1991 ■ By the sense of space dihedral balcony, Invitation of light and wind ■ Occupied area is 90 sq m more than! Please experience the 3D Dimensional ■ Reform implementation (2013.10 May ~ 2013. Construction in early November) The main contents * LDK, Western style room, Hallway flooring Chokawa * system Kitchen (city gas type) Exchange * add-fired function unit bus Exchange * Powder Room in, Wash basin Exchange * toilet Shower toilet new attachment * water around including the walls of all rooms ・ Ceiling cross Chokawa ■ Pets and live the apartment (there is limited by the bylaws) ■ On-site parking inheritance Allowed "Monthly 10000 yen" ○ ◎ your preview accepting ◎ ○ Please feel free to contact us ■1991年3月完成物件■sense of space 二面バルコニーによる、光と風のいざない■専有面積は90m2超!3Dディメンショナルを体感ください■Reform実施 (2013.10月 ~ 2013.11月初旬に施工)主な内容*LDK、洋室、廊下をフローリング張替*システムキッチン(都市ガスタイプ) 交換*追焚機能付きユニットバス 交換*パウダールーム内、洗面台 交換*トイレ シャワートイレ新規取付*水廻り含む全室の壁・天井クロス張替■ペットと暮らせるマンション(細則による制限あり)■敷地内駐車場の継承可 「月額10000円」○◎ご内覧受付中◎○ お気軽にお問い合わせください |
Features pickup 特徴ピックアップ | | Immediate Available / It is close to the city / Interior renovation / System kitchen / Yang per good / Flat to the station / LDK15 tatami mats or more / Around traffic fewer / Japanese-style room / top floor ・ No upper floor / Washbasin with shower / Self-propelled parking / 2 or more sides balcony / South balcony / Flooring Chokawa / Bicycle-parking space / Elevator / High speed Internet correspondence / Warm water washing toilet seat / Ventilation good / Southwestward / Pets Negotiable / BS ・ CS ・ CATV / roof balcony / Flat terrain 即入居可 /市街地が近い /内装リフォーム /システムキッチン /陽当り良好 /駅まで平坦 /LDK15畳以上 /周辺交通量少なめ /和室 /最上階・上階なし /シャワー付洗面台 /自走式駐車場 /2面以上バルコニー /南面バルコニー /フローリング張替 /駐輪場 /エレベーター /高速ネット対応 /温水洗浄便座 /通風良好 /南西向き /ペット相談 /BS・CS・CATV /ルーフバルコニー /平坦地 | Property name 物件名 | | Shosono Gangnam 荘苑江南 | Price 価格 | | 14.8 million yen 1480万円 | Floor plan 間取り | | 4LDK 4LDK | Units sold 販売戸数 | | 1 units 1戸 | Total units 総戸数 | | 45 units 45戸 | Occupied area 専有面積 | | 97.74 sq m (29.56 tsubo) (center line of wall) 97.74m2(29.56坪)(壁芯) | Other area その他面積 | | Balcony area: 16.51 sq m , Roof balcony: 30.69 sq m (use fee Mu) バルコニー面積:16.51m2、ルーフバルコニー:30.69m2(使用料無) | Whereabouts floor / structures and stories 所在階/構造・階建 | | 5th floor / RC5 floors 1 underground story 5階/RC5階地下1階建 | Completion date 完成時期(築年月) | | March 1991 1991年3月 | Address 住所 | | Aichi Prefecture Konan Kochinochosugiyama 愛知県江南市古知野町杉山 | Traffic 交通 | | Inuyamasen Meitetsu "Gangnam" walk 4 minutes 名鉄犬山線「江南」歩4分
| Person in charge 担当者より | | Person in charge of sales operations team 担当者セールスオペレーションチーム | Contact お問い合せ先 | | (Ltd.) house Senka Matsuoka TEL: 0800-600-0292 [Toll free] mobile phone ・ Also available from PHS
Caller ID is not notified
Please contact the "saw SUUMO (Sumo)"
If it does not lead, If the real estate company (株)住まい専科マツオカTEL:0800-600-0292【通話料無料】携帯電話・PHSからもご利用いただけます
発信者番号は通知されません
「SUUMO(スーモ)を見た」と問い合わせください
つながらない方、不動産会社の方は
| Administrative expense 管理費 | | 16,500 yen / Month (consignment (cyclic)) 1万6500円/月(委託(巡回)) | Repair reserve 修繕積立金 | | 11,560 yen / Month 1万1560円/月 | Time residents 入居時期 | | Immediate available 即入居可 | Whereabouts floor 所在階 | | 5th floor 5階 | Direction 向き | | Southwest 南西 | Renovation リフォーム | | December 2013 interior renovation completed (kitchen ・ bathroom ・ wall ・ floor ・ all rooms), Large-scale repairs completed January 2007 2013年12月内装リフォーム済(キッチン・浴室・壁・床・全室)、2007年1月大規模修繕済 | Other limitations その他制限事項 | | ■ One dwelling ( ※ Building coverage 60% ・ Volume rate of 200% ・ Quasi-fire Specified) ■ Residential ( ※ Building coverage 80% ・ Volume rate of 200% ・ Specified Article 22 there) ■1種住居(※建ぺい率60%・容積率200%・準防火指定あり)■近隣商業(※建ぺい率80%・容積率200%・22条指定あり) | Overview and notices その他概要・特記事項 | | Contact: Sales Operations team 担当者:セールスオペレーションチーム | Structure-storey 構造・階建て | | RC5 floors 1 underground story RC5階地下1階建 | Site of the right form 敷地の権利形態 | | Ownership 所有権 | Use district 用途地域 | | One dwelling, Residential 1種住居、近隣商業 | Parking lot 駐車場 | | Site (10,000 yen / Month) 敷地内(1万円/月) | Company profile 会社概要 | | <Mediation> Governor of Aichi Prefecture (4) No. 017857 (Ltd.) house Senka Matsuoka Yubinbango483-8278 Aichi Prefecture Konan City Kochinochomakimori 211-1 MK Building 2F <仲介>愛知県知事(4)第017857号(株)住まい専科マツオカ〒483-8278 愛知県江南市古知野町牧森211-1 MKビル2F | Construction 施工 | | Yasui Construction Co., Ltd. 安井建設(株) |
Local appearance photo現地外観写真 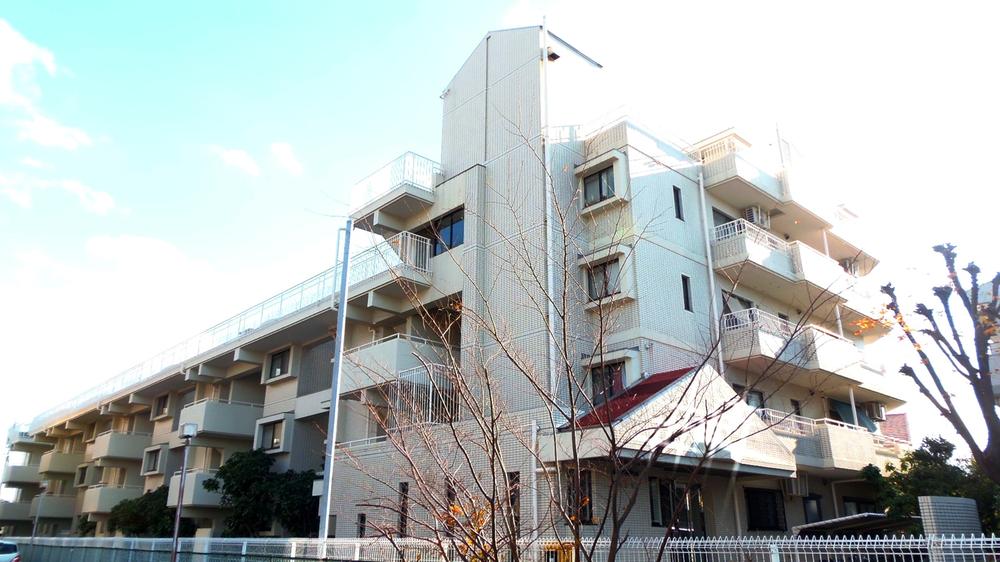 low-rise and weave of Snow White tiles and spraying, length some structure. As to fade into the space, you can enjoy in the time axis.
スノーホワイトタイルとsprayingのおりなすlow-riseかつ、lengthあるストラクチャ。空間へとフェードインする様が時間軸で享受できます。
Floor plan間取り図 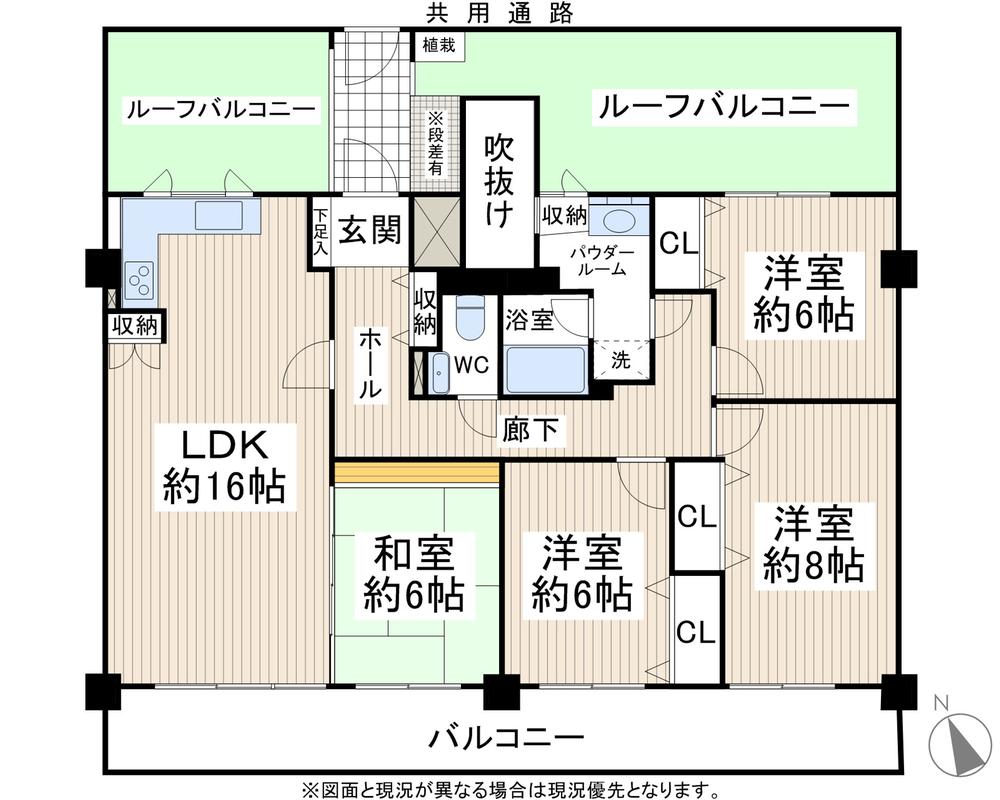 4LDK, Price 14.8 million yen, Occupied area 97.74 sq m , Plan was realized in beautifully widefull the balcony area 16.51 sq m space
4LDK、価格1480万円、専有面積97.74m2、バルコニー面積16.51m2 空間を見事にwidefullに実現したPlan
Kitchenキッチン 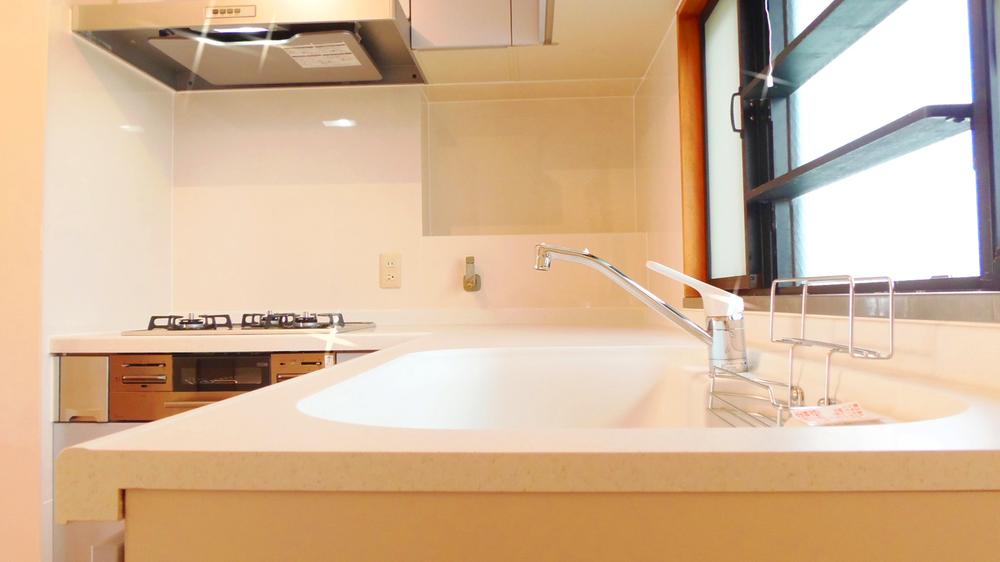 L-style kitchen that was laid out in a corner. Sometimes intermittent wide full, Sometimes you can enjoy a series of usability.
コーナーにレイアウトしたL型スタイルシステムキッチン。ワイドフルで時には断続、時には連続のユーザビリティを享受できます。
Livingリビング 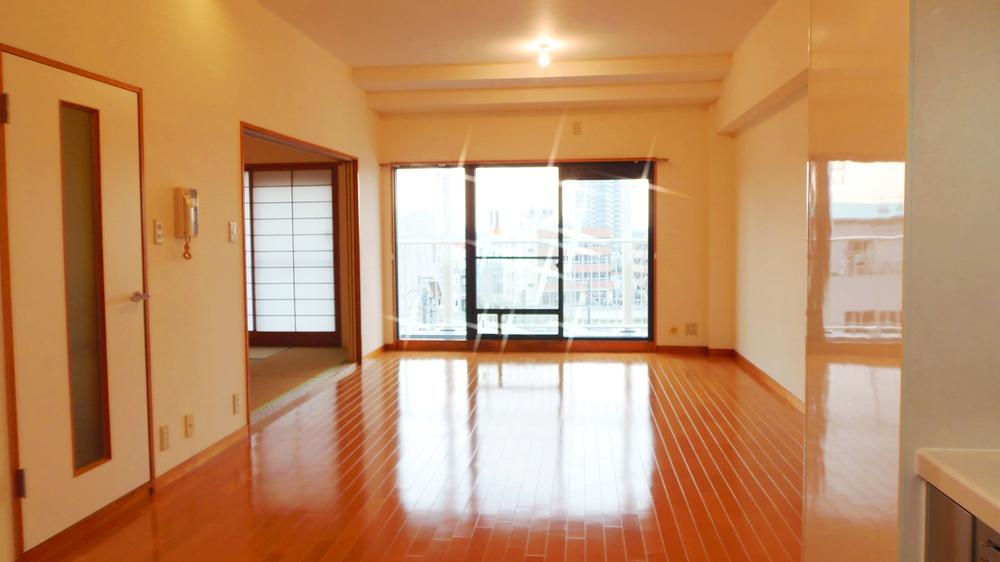 LD frontage of In the space we are excited about receiving the reflection of sunlight and light, It greets the lives of people in the future become the owner.
LDのfrontage 陽光とライトの反射を受け色めき立つ空間で、今後オーナーとなる方の生活を迎えてくれます。
Other Equipmentその他設備 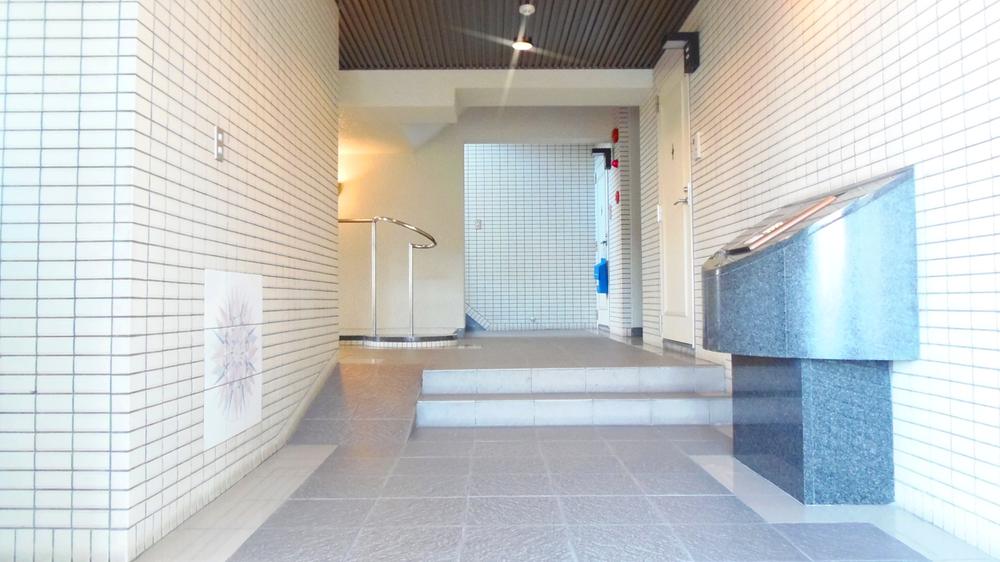 Ikikai people and people, Mutually intersecting, Lead to the community, Main entrance to Snow-white tile has space and FIX
人と人が行き交い、交差し合い、コミュニティへとつながる、スノーホワイトのタイルが空間とFIXしたメインエントランス
Entranceエントランス 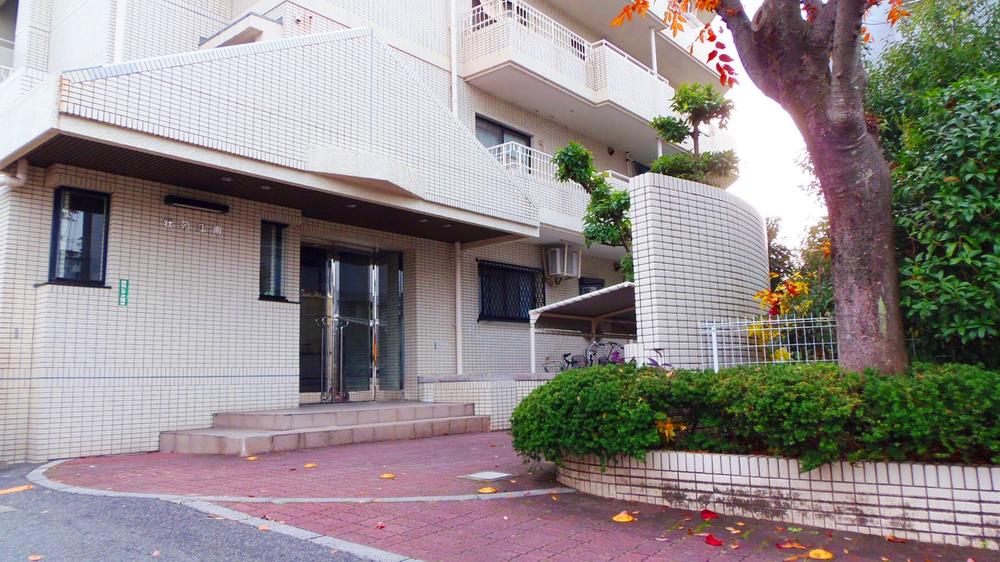 Entrance separation of the walking road in the material, It is healing controversial season of planting, Owner, It welcomed the visitors to visit.
歩車道をマテリアルで分離したエントランス、植栽の季節感を醸すヒーリングが、オーナー、訪れる来訪者を出迎えます。
Other Equipmentその他設備 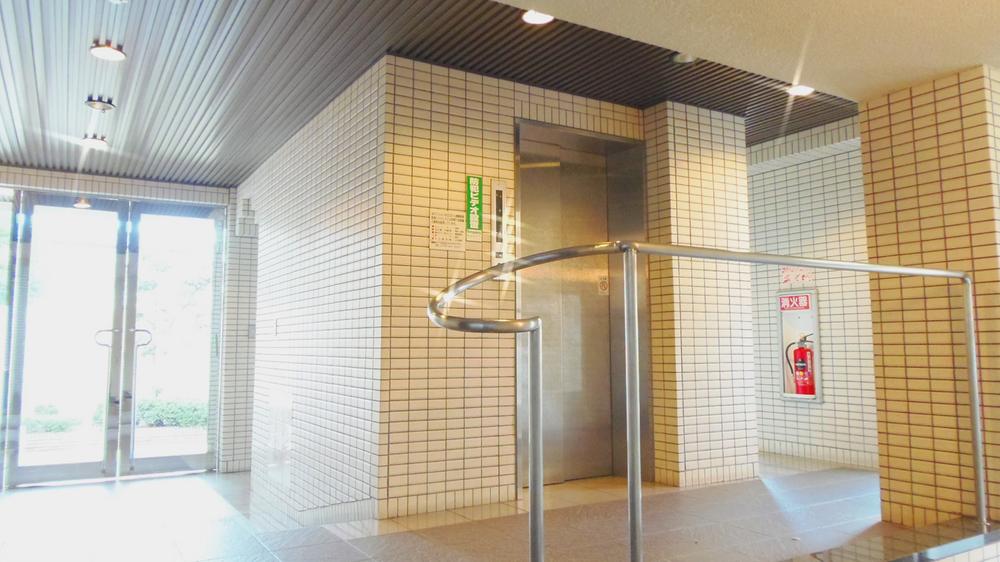 To have served with handrail elevator lobby, Mineral zone will change to organic space by the irradiation of light down.
手すりを添えたエレベータロビーには、ダウンライトの照射により無機質なゾーンが有機的空間に変化します。
Entrance玄関 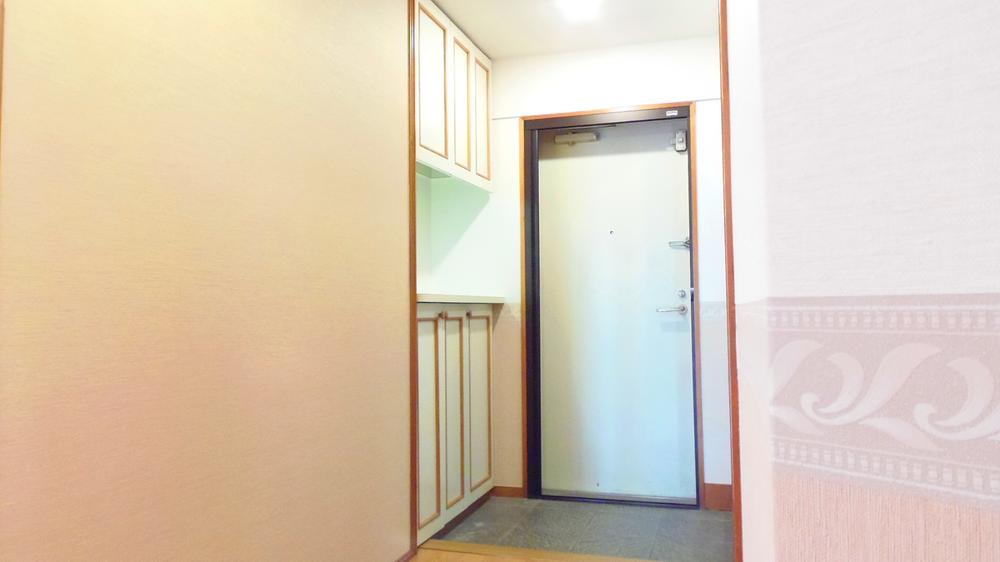 Room entrance of the square space, It boasts a to-ceiling aside, Off-white shoes Cloak represents the presence.
スクエアな空間の室内エントランス、脇には天井までを誇る、オフホワイトのシューズクロークが存在感をあらわします。
Other introspectionその他内観 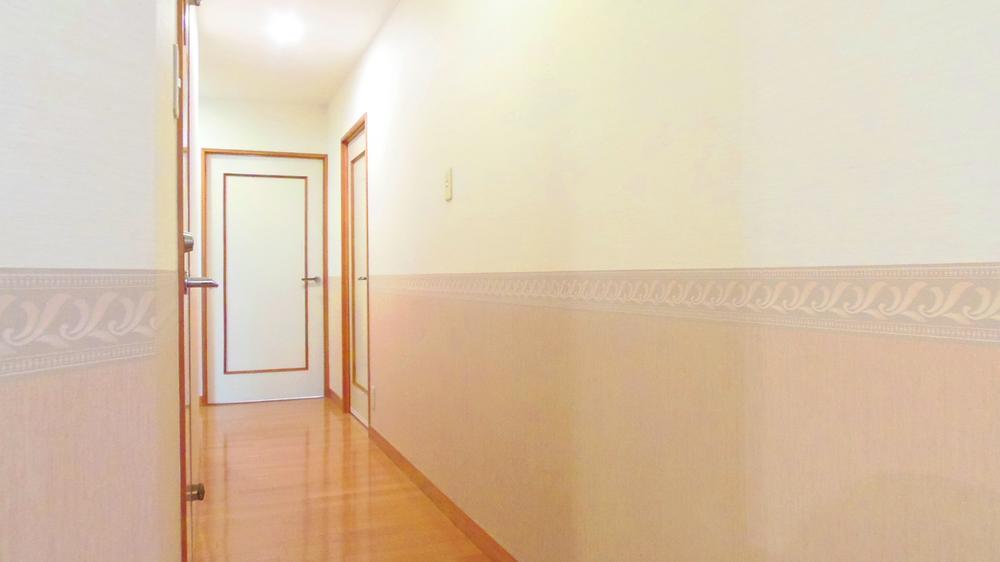 Also entanglement cross color of white and Leghorn tone to the shared space of the settlement room, To produce a fit.
settlement 室内の共用空間にもホワイトとレグホーン調のクロスカラーが絡み合い、おさまりを演出します。
Livingリビング 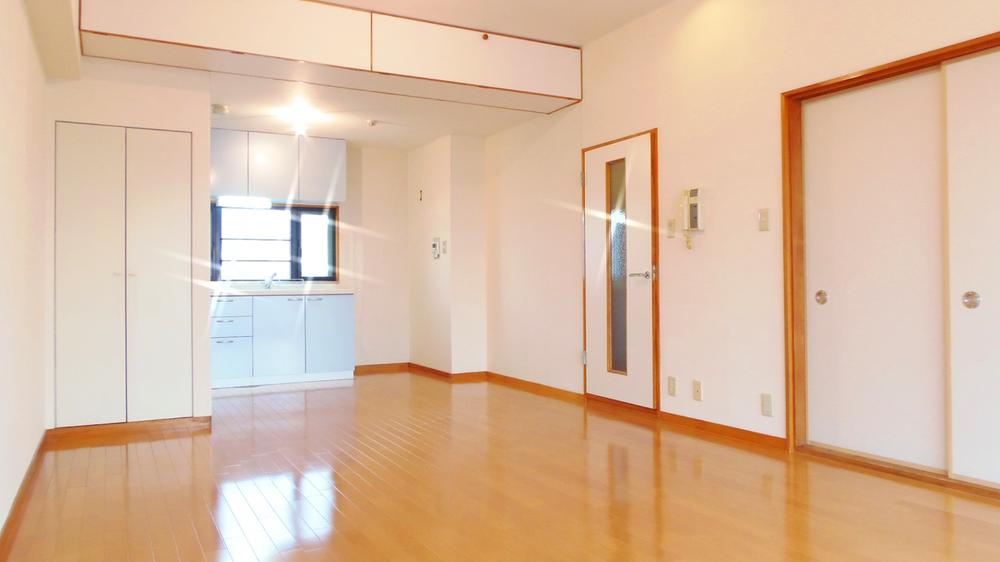 It finished the wax coating, Flooring of summarizes it LD part gloss and Aya, Raw sienna tone color of will care the depth.
ワックスコーティングを終え、艶と彩をまとうLD部分のフローリング、ローシェンナ調のカラーが奥行をケアします。
Wash basin, toilet洗面台・洗面所 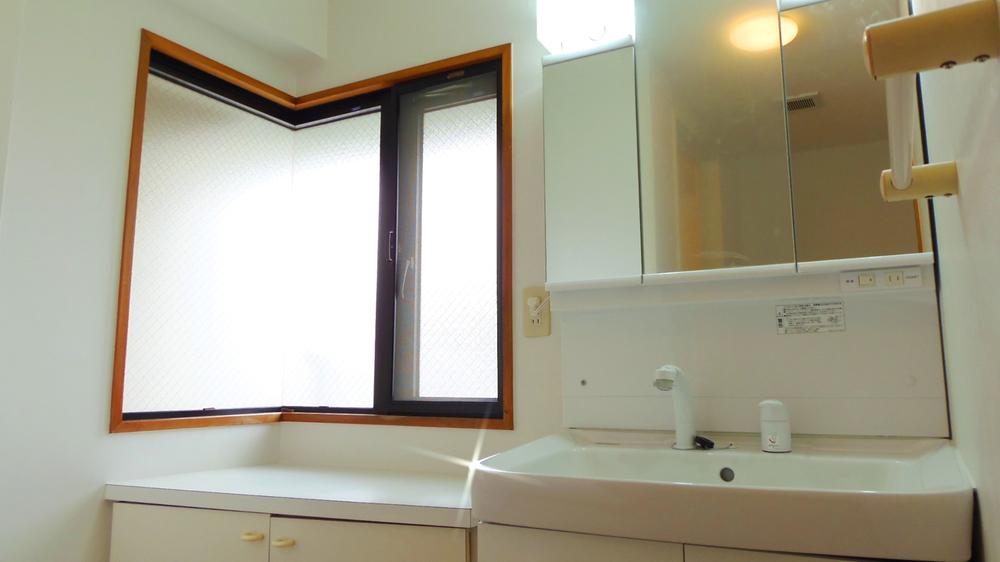 Powder room with sunshine to brighten from accent serving corner overflows, Clean space that was occupied by white keynote
アクセントたるコーナーから色めく陽射しが溢れるパウダールーム、ホワイト基調で専有されたクリーンな空間
Bathroom浴室 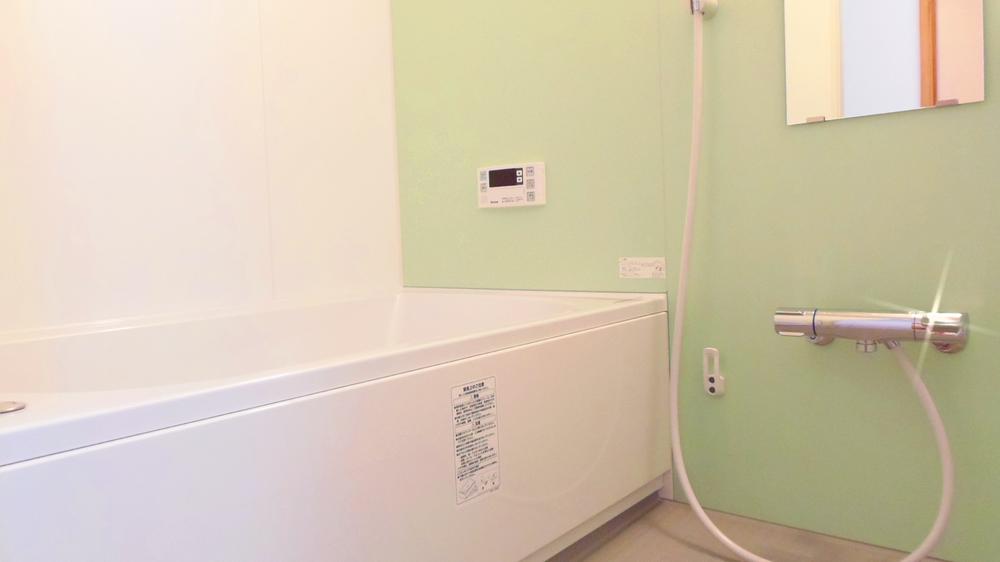 sea green and bathroom to be exchanged folded at the White, Functional beauty tall unit that combines the add-fired function.
sea greenとホワイトで折交わされる浴室、追焚機能を兼ね備える機能美高いユニット。
Toiletトイレ 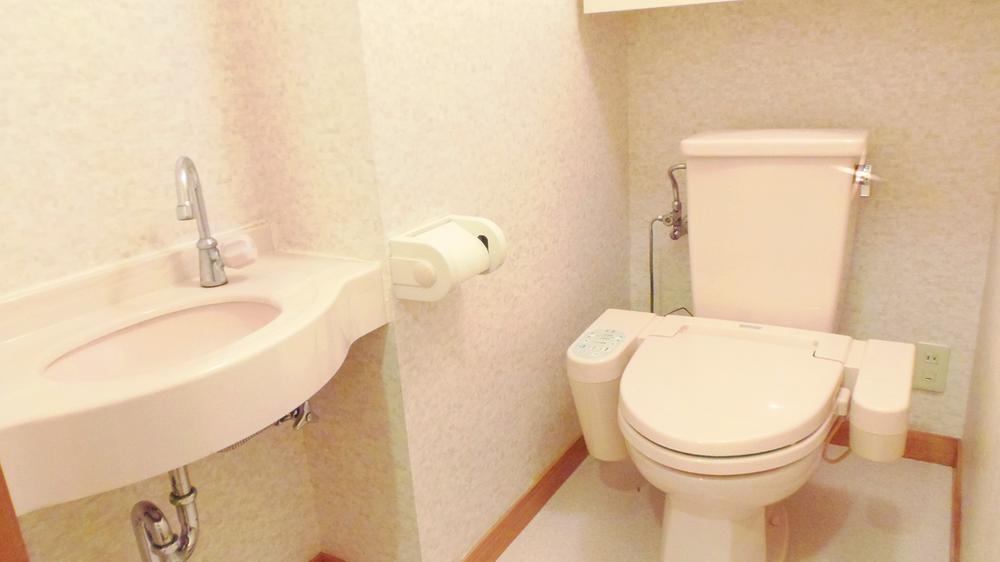 Shower toilet production of hand-washing bowl has been made, wide it is cut spaces.
手洗いボウルでの演出がなされたシャワートイレ、wide cutされた空間です。
Balconyバルコニー 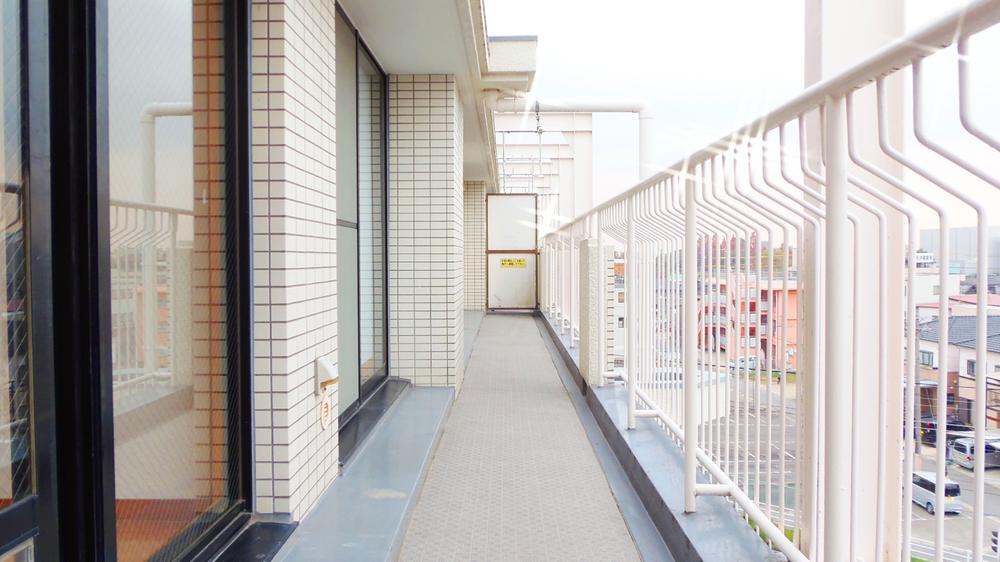 It has been conducting wire by white tile and white balustrade, To the main balcony (south side) is, Sunshine and then insert from everywhere.
ホワイトtileとホワイトbalustradeによって導線された、メインバルコニー(南側)には、いたるところから陽光が射し込みます。
Livingリビング 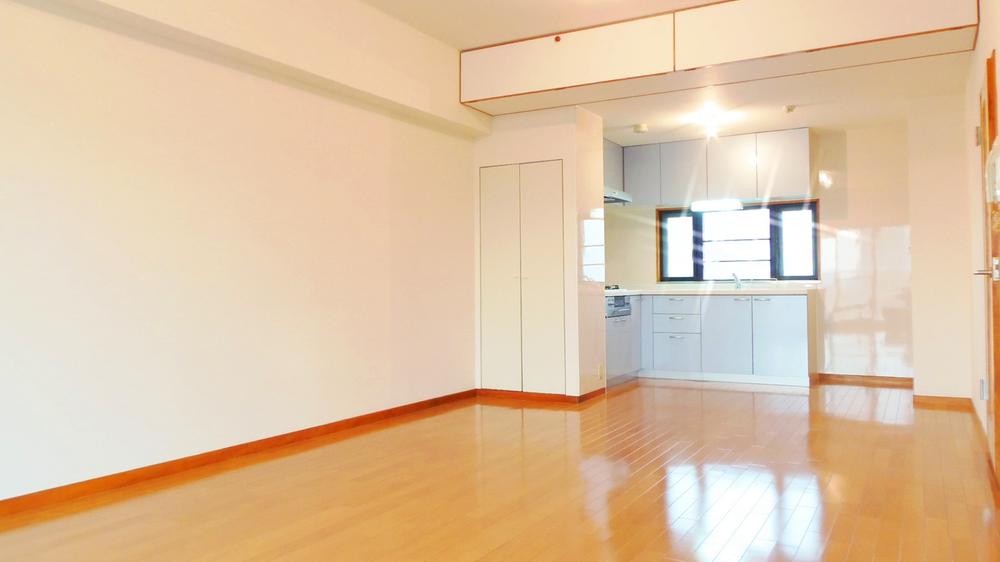 storage space accents, And in harmony to follow as a stocker.
storage spaceがアクセント、そしてストッカーとしてのフォローを共生します。
Non-living roomリビング以外の居室 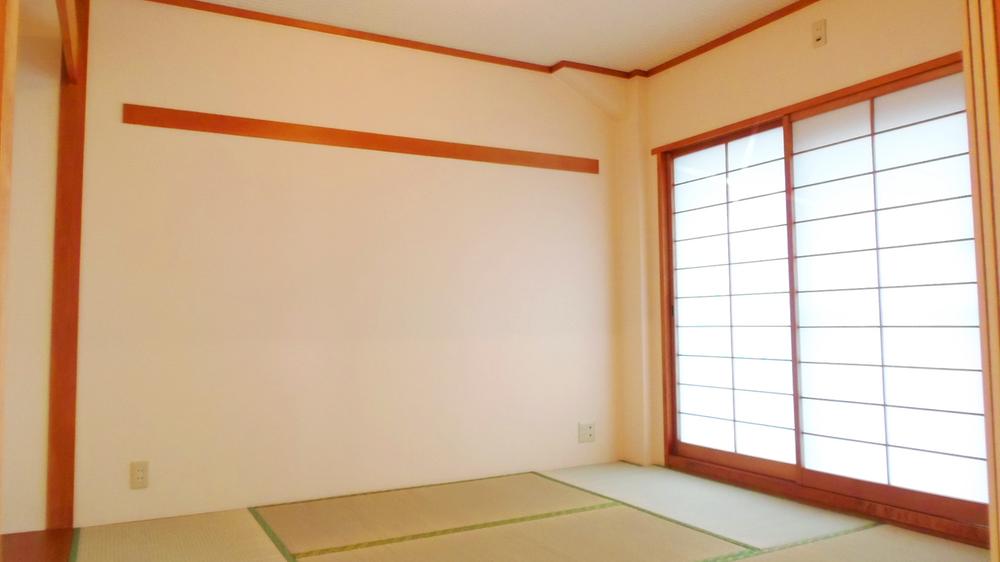 presence of mind Lead from the living room to the tatami room, continuity some space
presence of mind リビングから畳ルームへとつながる、continuityある空間
View photos from the dwelling unit住戸からの眺望写真 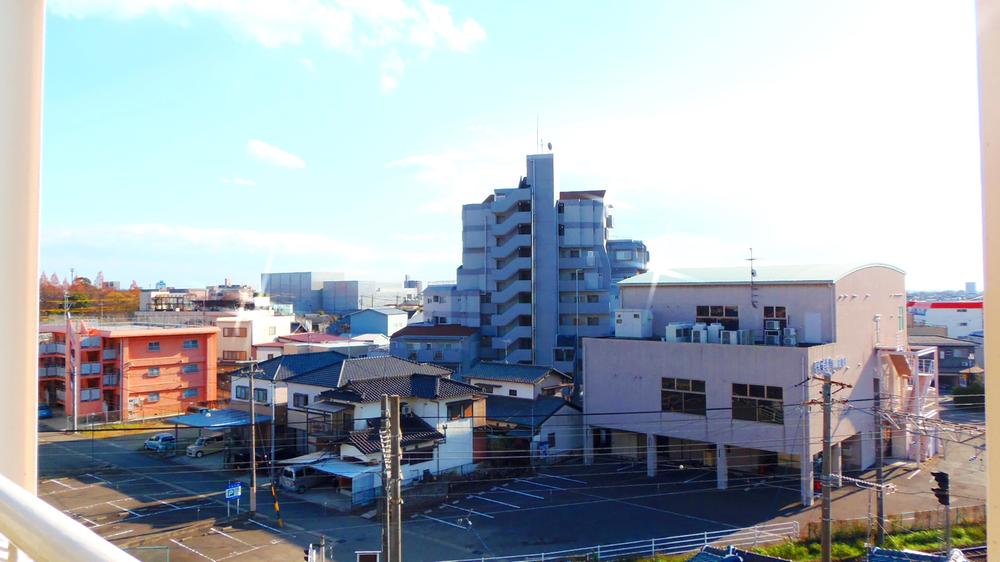 The scenery that spread to south view point panorama like, Let me encourage the owner possessiveness of.
south view point パノラマライクに広がるsceneryが、オーナーの所有欲を助長させてくれます。
Otherその他 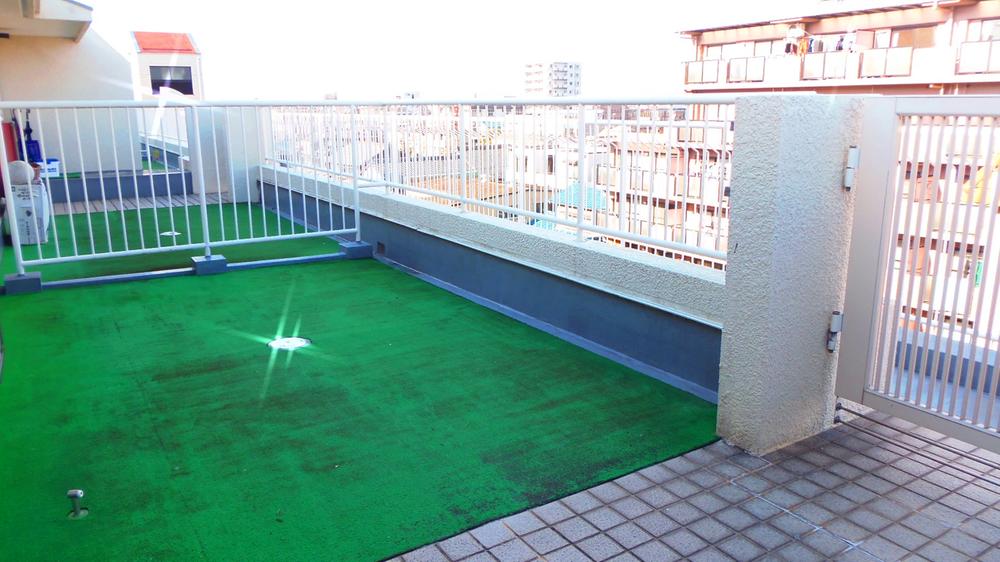 The private alcove, Continuous balcony paved with some artificial turf, It increases the overwhelming serving airy.
専用アルコーブには、一部人工芝を敷き詰めたバルコニーが連続、overwhelmingたる開放感が高まります。
Other common areasその他共用部 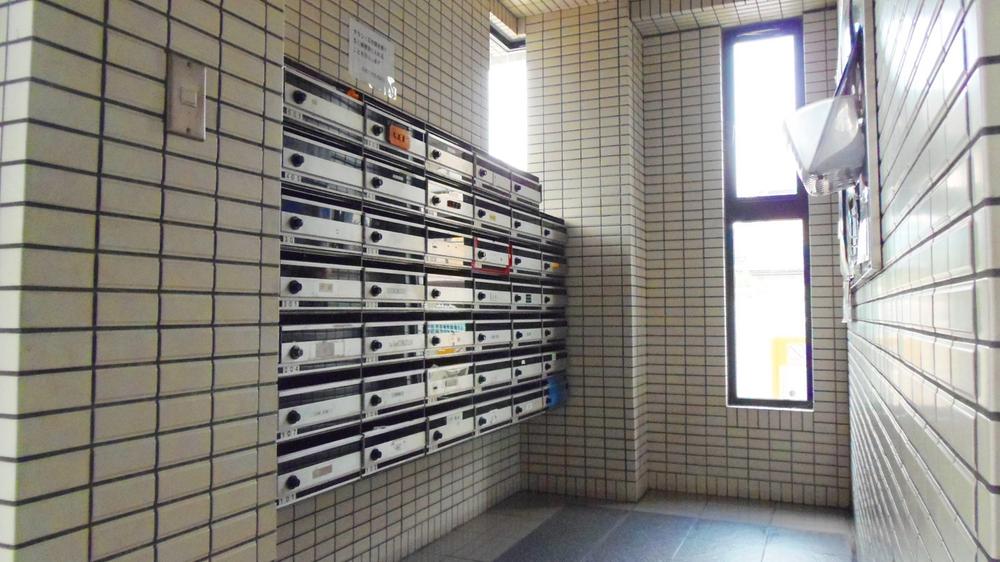 Set post of orderly 1F shared portion adopts dial opening and closing type
整然たる1F共用部の集合ポストはダイヤル開閉タイプを採用
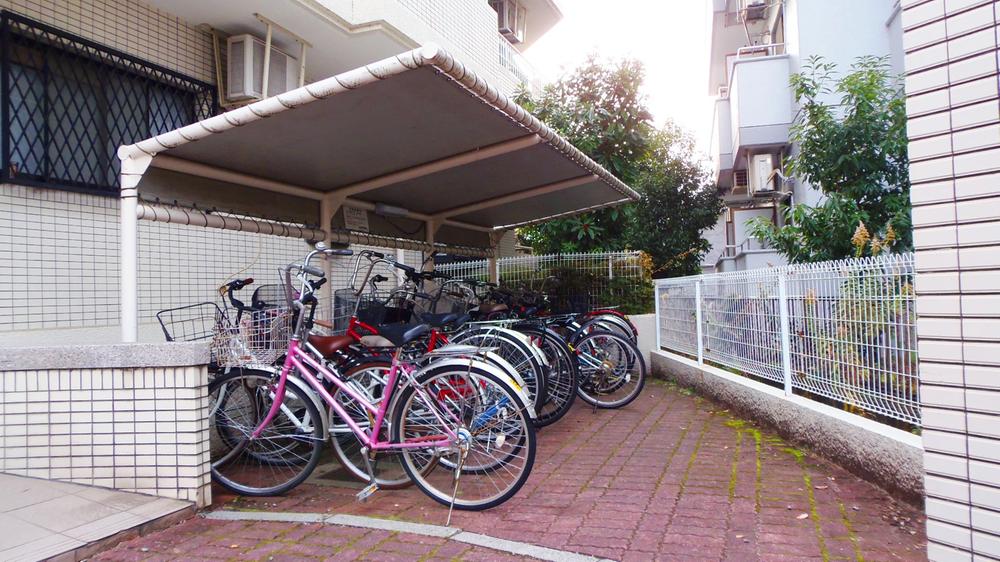 It was made possible a flat driving into than walking roadway, Bicycle parking space with cycle port
歩車道よりのフラットな乗入れを可能とした、サイクルポート付駐輪スペース
Parking lot駐車場 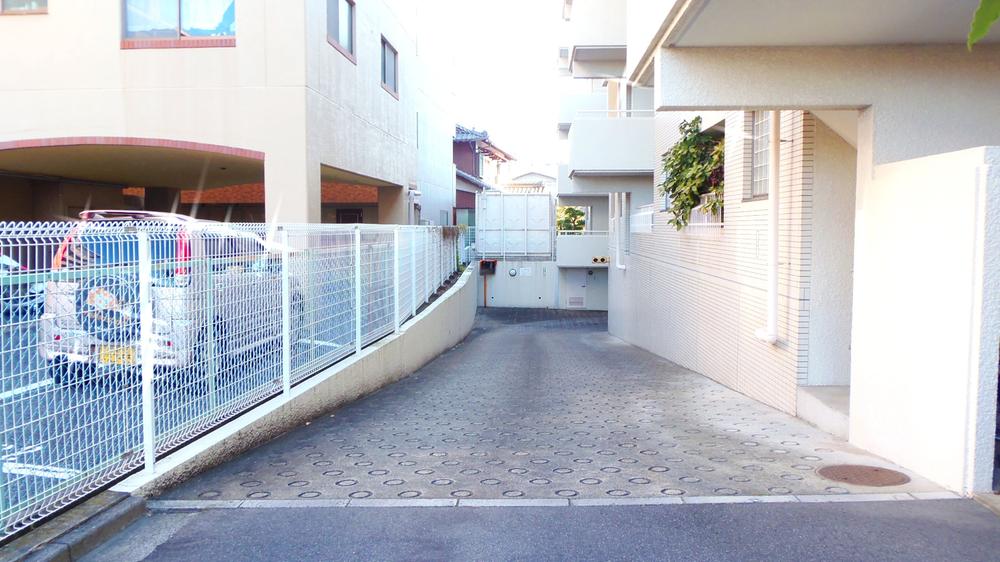 Entry into the on-site car parking, It invites the owner at the time of coming home to the underground 1F.
敷地内カーパーキングへのエントリー、地下1Fへと帰宅時のオーナーをいざないます。
Kindergarten ・ Nursery幼稚園・保育園 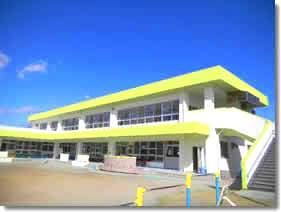 Kochino medium nursery 729m (about a 10-minute walk) ・ From 0-year-old to 5-year-olds. ・ There is also early in the morning and evening extended day care.
古知野中保育園 729m(徒歩約10分)・0歳児から5歳児まで。・早朝と夕方の延長保育もあります。
Primary school小学校 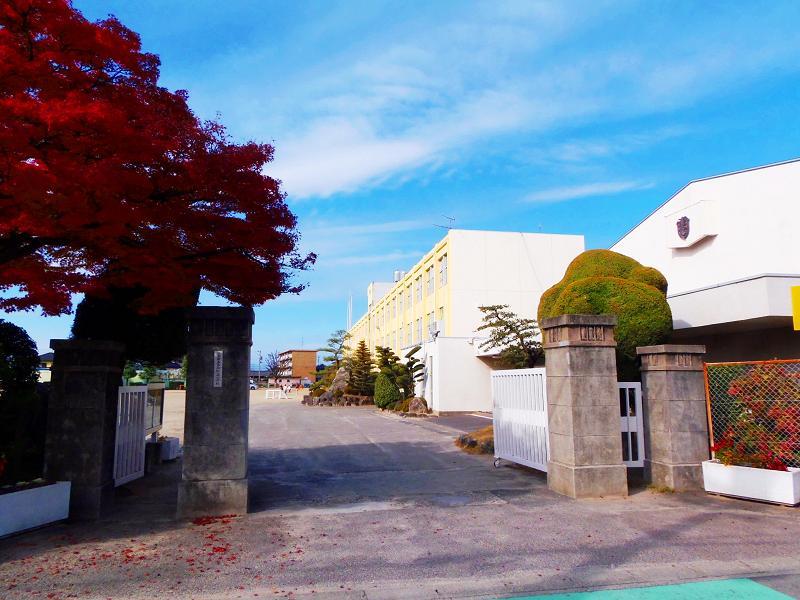 Kochino Minami Elementary School 826m (walk about 11 minutes)
古知野南小学校 826m(徒歩約11分)
Junior high school中学校 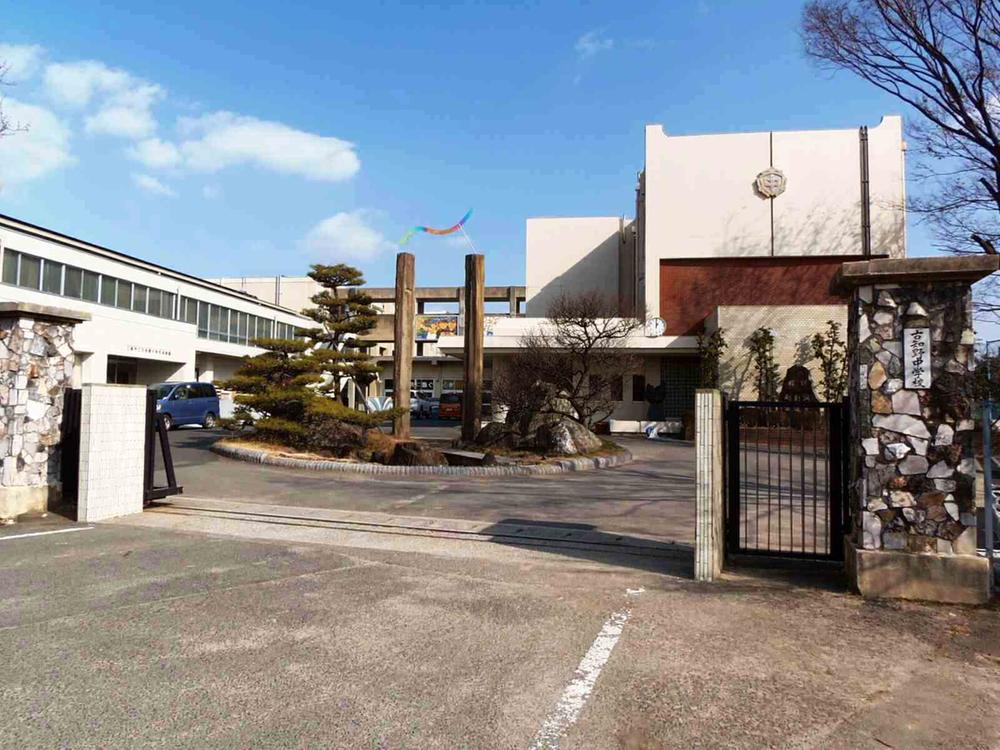 Kochino junior high school 553m (walk about 7 minutes)
古知野中学校 553m(徒歩約7分)
Supermarketスーパー 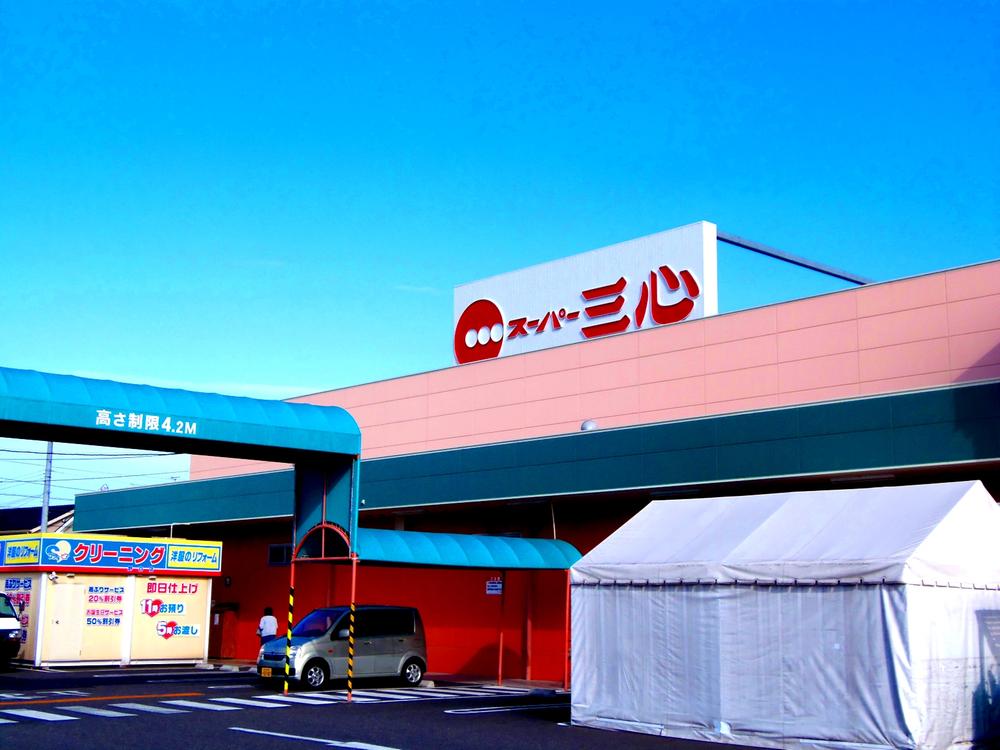 Super Sankokoro ・ Gangnam 860m (walk about 11 minutes)
スーパー三心・江南店 860m(徒歩約11分)
Convenience storeコンビニ 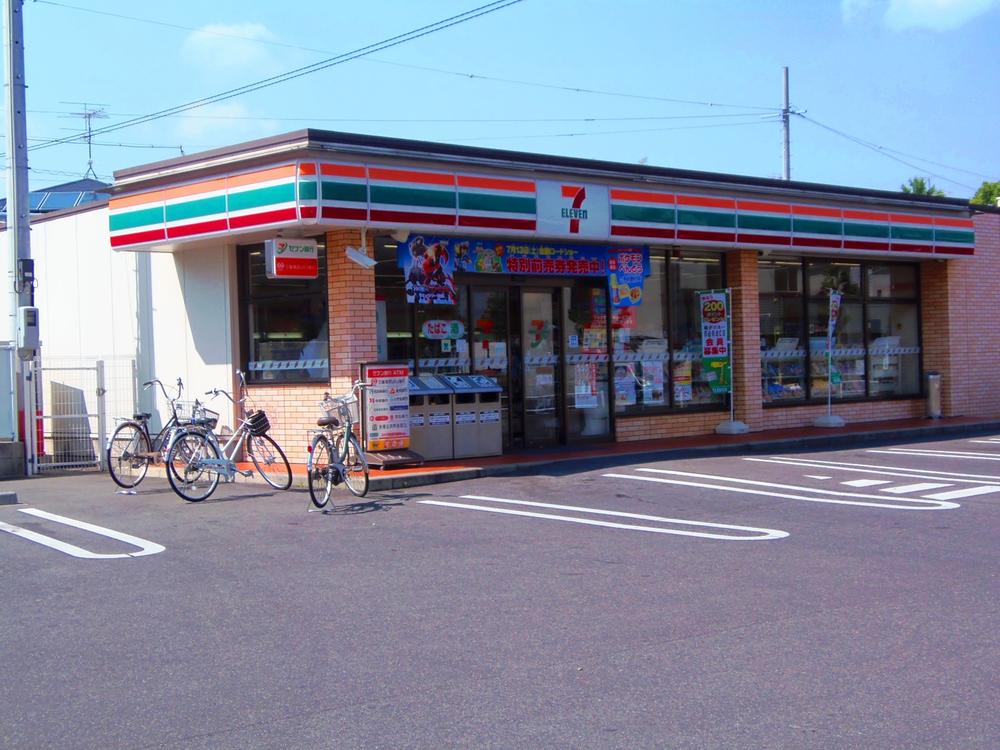 Seven-Eleven Gangnam Station Kitamise 155m (2 minute walk)
セブンイレブン江南駅北店 155m(徒歩約2分)
Supermarketスーパー 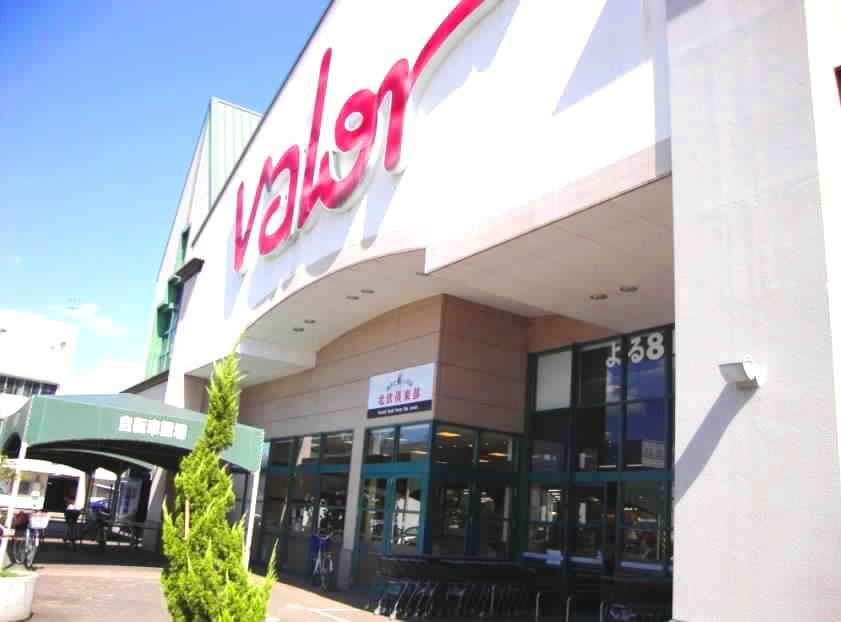 Barrow Gangnam 795m (about a 10-minute walk)
バロー江南店 795m(徒歩約10分)
Park公園 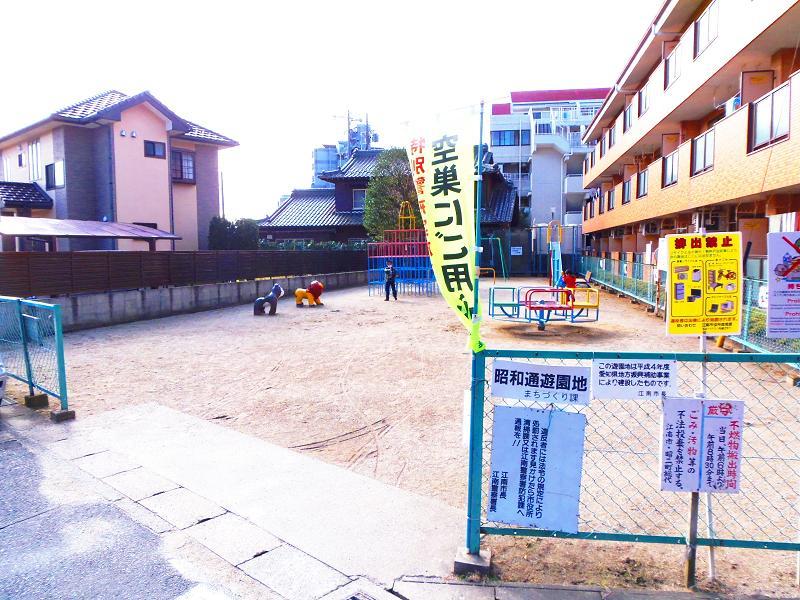 Showadori amusement park 130m (2 minute walk)
昭和通遊園地 130m(徒歩約2分)
Location
| 




























