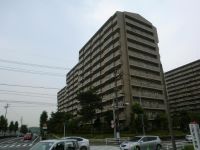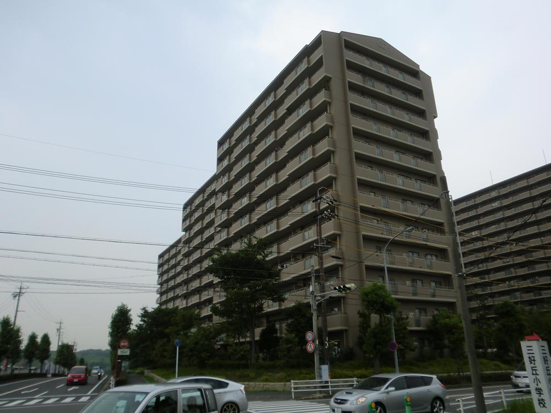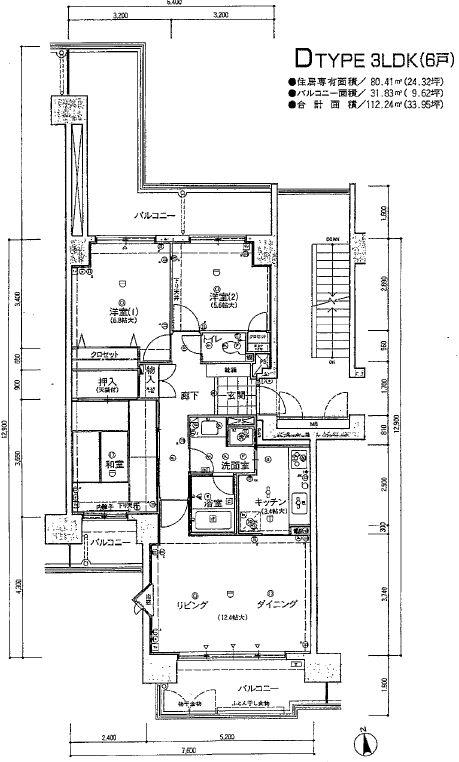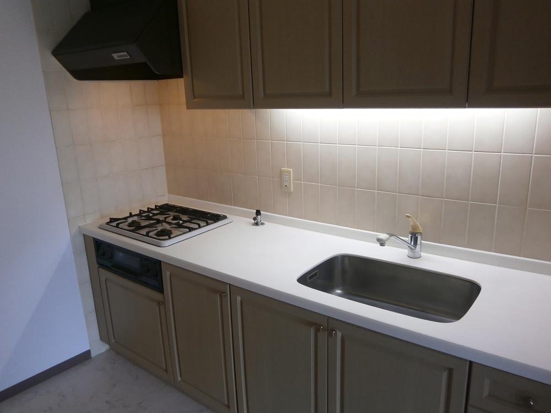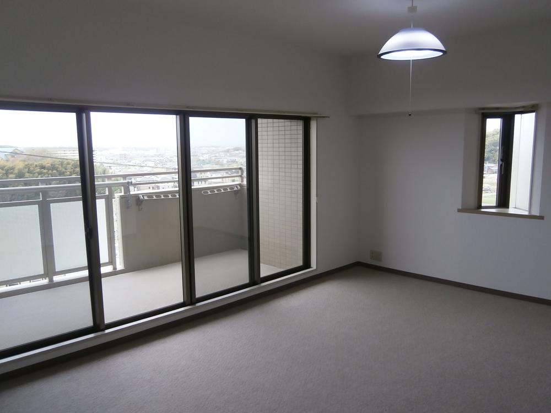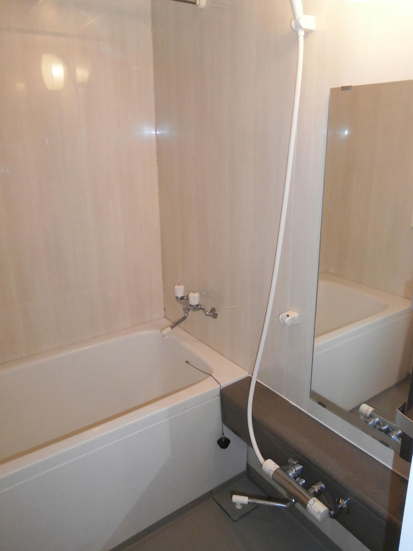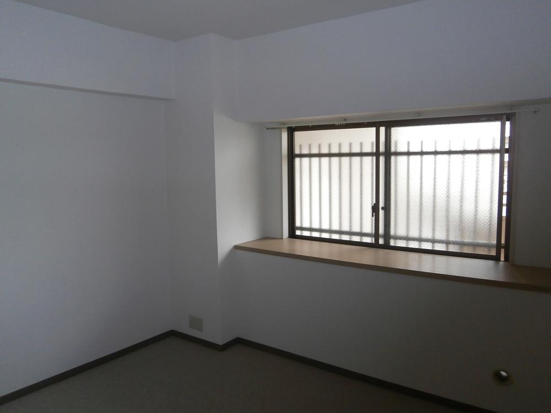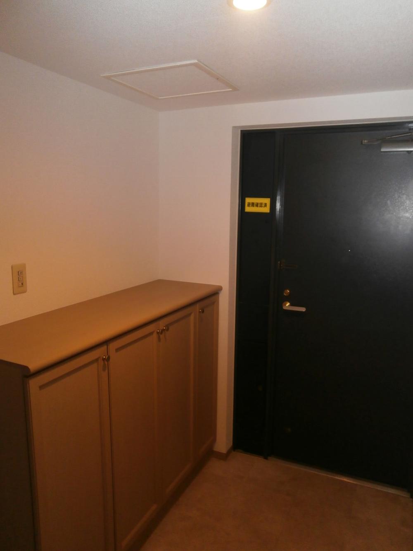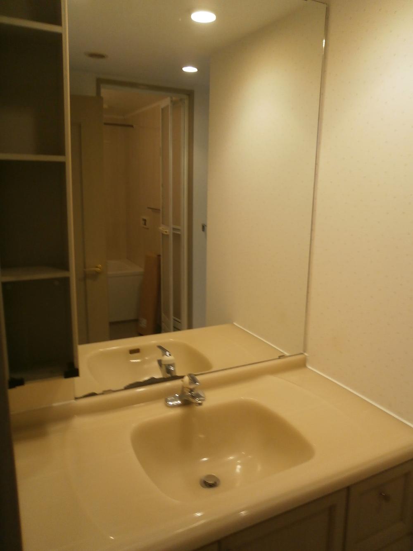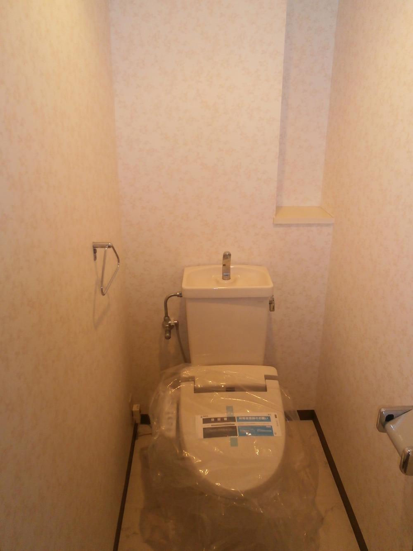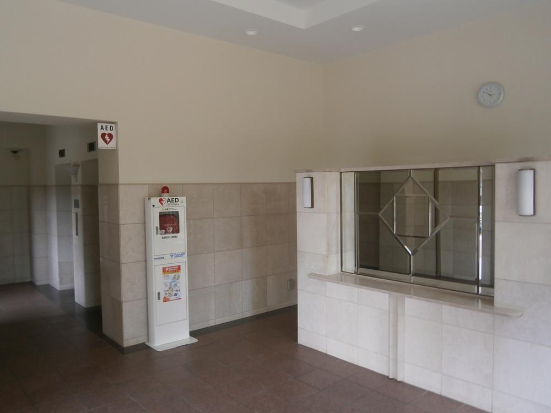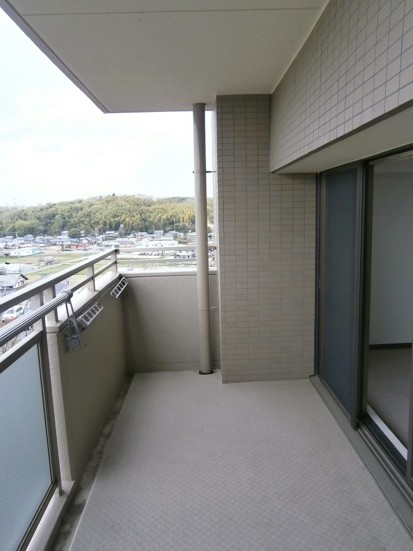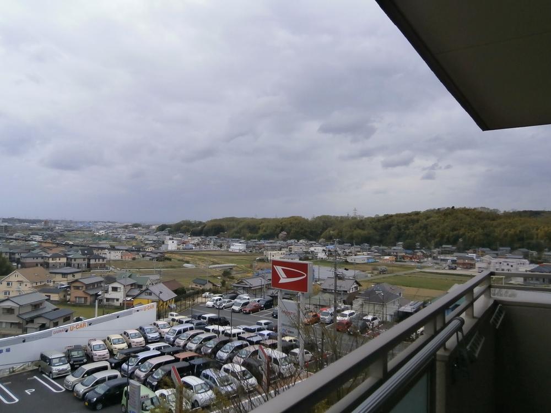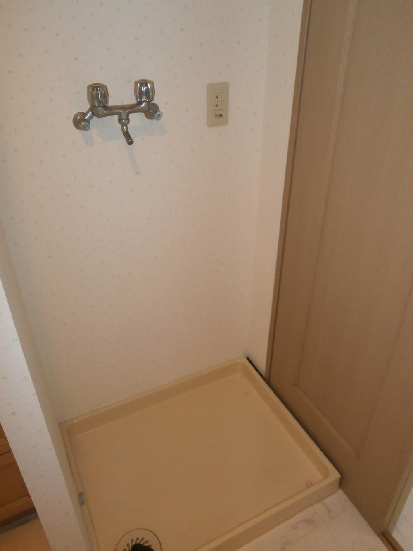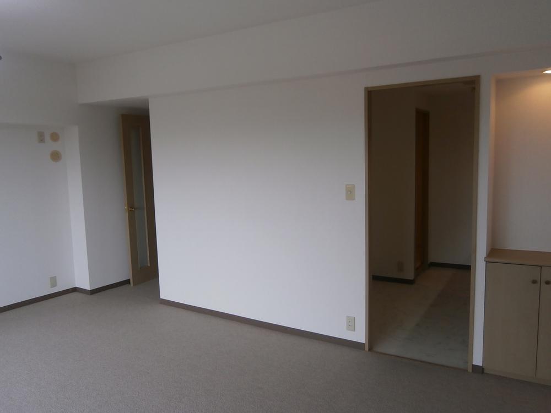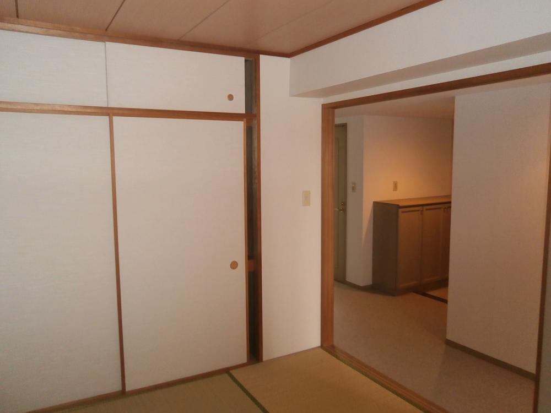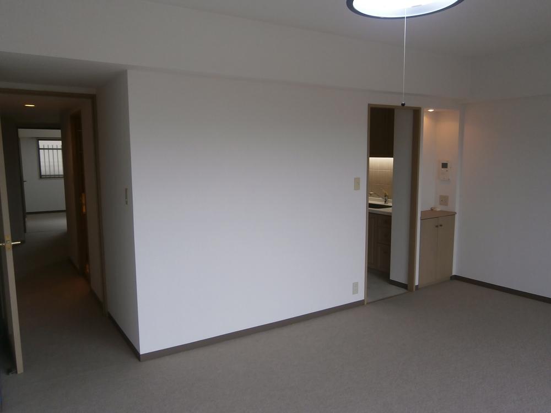|
|
Aichi Prefecture, Miyoshi City
愛知県みよし市
|
|
Toyodasen Meitetsu "Miyoshigaoka" walk 9 minutes
名鉄豊田線「三好ケ丘」歩9分
|
|
Interior renovation, Facing south, System kitchen, Yang per good, All room storage, Flat to the station, LDK15 tatami mats or more, Elevator
内装リフォーム、南向き、システムキッチン、陽当り良好、全居室収納、駅まで平坦、LDK15畳以上、エレベーター
|
|
Renovated condominium. Supermarket, primary school, Miyoshigaoka Station, Supermarket, Located within walking distance to drugstores both, There is a very convenient place to live. Floor will also be spacious floor plan because there 80 sq m in the 3LDK. Come once, Please take a look at the room.
リフォーム済みマンションです。スーパー、小学校、三好ヶ丘駅、スーパー、ドラッグストアー共に徒歩圏内に位置し、生活するのにとても便利な場所にあります。間取りも3LDKで80m2有りますのでゆったりした間取りになります。是非一度、室内をご覧になって下さい。
|
Features pickup 特徴ピックアップ | | Interior renovation / Facing south / System kitchen / Yang per good / All room storage / Flat to the station / LDK15 tatami mats or more / Elevator 内装リフォーム /南向き /システムキッチン /陽当り良好 /全居室収納 /駅まで平坦 /LDK15畳以上 /エレベーター |
Property name 物件名 | | Nomura Miyoshigaoka Hills fourth wheel Museum 野村三好ヶ丘ヒルズ四番館 |
Price 価格 | | 13.8 million yen 1380万円 |
Floor plan 間取り | | 3LDK 3LDK |
Units sold 販売戸数 | | 1 units 1戸 |
Total units 総戸数 | | 66 units 66戸 |
Occupied area 専有面積 | | 80.41 sq m (center line of wall) 80.41m2(壁芯) |
Other area その他面積 | | Balcony area: 13.42 sq m バルコニー面積:13.42m2 |
Whereabouts floor / structures and stories 所在階/構造・階建 | | 4th floor / SRC11 story 4階/SRC11階建 |
Completion date 完成時期(築年月) | | August 1994 1994年8月 |
Address 住所 | | Aichi Prefecture, Miyoshi City Miyoshigaoka 5 愛知県みよし市三好丘5 |
Traffic 交通 | | Toyodasen Meitetsu "Miyoshigaoka" walk 9 minutes 名鉄豊田線「三好ケ丘」歩9分
|
Related links 関連リンク | | [Related Sites of this company] 【この会社の関連サイト】 |
Contact お問い合せ先 | | Able Network green shop (with) Best House TEL: 052-625-5261 Please inquire as "saw SUUMO (Sumo)" エイブルネットワーク緑店(有)ベストハウスTEL:052-625-5261「SUUMO(スーモ)を見た」と問い合わせください |
Administrative expense 管理費 | | 9600 yen / Month (consignment (resident)) 9600円/月(委託(常駐)) |
Repair reserve 修繕積立金 | | 17,370 yen / Month 1万7370円/月 |
Expenses 諸費用 | | CATV flat rate: 525 yen / Month CATV定額料金:525円/月 |
Time residents 入居時期 | | Consultation 相談 |
Whereabouts floor 所在階 | | 4th floor 4階 |
Direction 向き | | South 南 |
Renovation リフォーム | | February 2011 interior renovation completed (kitchen ・ bathroom ・ toilet ・ wall ・ floor ・ all rooms) 2011年2月内装リフォーム済(キッチン・浴室・トイレ・壁・床・全室) |
Structure-storey 構造・階建て | | SRC11 story SRC11階建 |
Site of the right form 敷地の権利形態 | | Ownership 所有権 |
Parking lot 駐車場 | | Site (8500 yen / Month) 敷地内(8500円/月) |
Company profile 会社概要 | | <Mediation> Governor of Aichi Prefecture (4) The 018,338 No. Able network green shop (with) on Best House Yubinbango458-0835 Nagoya, Aichi Prefecture Midori-ku Narumi-cho Shioda 17 <仲介>愛知県知事(4)第018338号エイブルネットワーク緑店(有)ベストハウス〒458-0835 愛知県名古屋市緑区鳴海町字上汐田17 |
