Used Apartments » Tokai » Aichi Prefecture » Miyoshi City
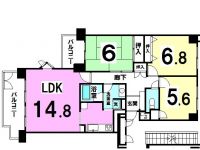 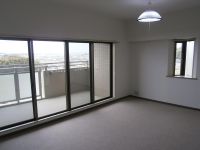
| | Aichi Prefecture, Miyoshi City 愛知県みよし市 |
| Toyodasen Meitetsu "Miyoshigaoka" walk 11 minutes 名鉄豊田線「三好ケ丘」歩11分 |
Features pickup 特徴ピックアップ | | Immediate Available / See the mountain / It is close to the city / Interior renovation / Facing south / System kitchen / Yang per good / Share facility enhancement / A quiet residential area / Japanese-style room / Washbasin with shower / Security enhancement / Self-propelled parking / Plane parking / South balcony / Bicycle-parking space / Elevator / Leafy residential area / Urban neighborhood / Mu front building / Ventilation good / Located on a hill / Bike shelter 即入居可 /山が見える /市街地が近い /内装リフォーム /南向き /システムキッチン /陽当り良好 /共有施設充実 /閑静な住宅地 /和室 /シャワー付洗面台 /セキュリティ充実 /自走式駐車場 /平面駐車場 /南面バルコニー /駐輪場 /エレベーター /緑豊かな住宅地 /都市近郊 /前面棟無 /通風良好 /高台に立地 /バイク置場 | Event information イベント情報 | | Open Room (Please be sure to ask in advance) schedule / Every Saturday and Sunday time / 13:00 ~ The occasion of the 4:00 PM tour hope, Once please feel free to contact us at toll free (0120-36-7344) オープンルーム(事前に必ずお問い合わせください)日程/毎週土日時間/13:00 ~ 16:00ご見学希望の際は、一度フリーダイヤルまでお気軽にお問い合わせください(0120-36-7344) | Property name 物件名 | | Nomura Miyoshigaoka Hills fourth wheel Museum 野村三好ヶ丘ヒルズ四番館 | Price 価格 | | 13.8 million yen 1380万円 | Floor plan 間取り | | 3LDK 3LDK | Units sold 販売戸数 | | 1 units 1戸 | Total units 総戸数 | | 66 units 66戸 | Occupied area 専有面積 | | 80.41 sq m (center line of wall) 80.41m2(壁芯) | Other area その他面積 | | Balcony area: 13.42 sq m バルコニー面積:13.42m2 | Whereabouts floor / structures and stories 所在階/構造・階建 | | 4th floor / SRC11 story 4階/SRC11階建 | Completion date 完成時期(築年月) | | August 1994 1994年8月 | Address 住所 | | Aichi Prefecture, Miyoshi City Miyoshigaoka 5 愛知県みよし市三好丘5 | Traffic 交通 | | Toyodasen Meitetsu "Miyoshigaoka" walk 11 minutes 名鉄豊田線「三好ケ丘」歩11分
| Contact お問い合せ先 | | TEL: 0561-33-2375 Please inquire as "saw SUUMO (Sumo)" TEL:0561-33-2375「SUUMO(スーモ)を見た」と問い合わせください | Administrative expense 管理費 | | 9600 yen / Month (consignment (resident)) 9600円/月(委託(常駐)) | Repair reserve 修繕積立金 | | 17,370 yen / Month 1万7370円/月 | Time residents 入居時期 | | Immediate available 即入居可 | Whereabouts floor 所在階 | | 4th floor 4階 | Direction 向き | | South 南 | Renovation リフォーム | | February 2011 interior renovation completed (wall ・ floor ・ all rooms ・ House cleaning) 2011年2月内装リフォーム済(壁・床・全室・ハウスクリーニング) | Structure-storey 構造・階建て | | SRC11 story SRC11階建 | Site of the right form 敷地の権利形態 | | Ownership 所有権 | Use district 用途地域 | | One middle and high 1種中高 | Parking lot 駐車場 | | Site (8500 yen / Month) 敷地内(8500円/月) | Company profile 会社概要 | | <Mediation> Governor of Aichi Prefecture (2) No. 020719 Hausudu Miyoshi ・ Kariya Kitamise Ltd. Meito wood Yubinbango470-0224 Aichi Prefecture, Miyoshi City, Miyoshi oilfield 51-1 <仲介>愛知県知事(2)第020719号ハウスドゥみよし・刈谷北店(株)名東木材〒470-0224 愛知県みよし市三好町油田51-1 |
Floor plan間取り図 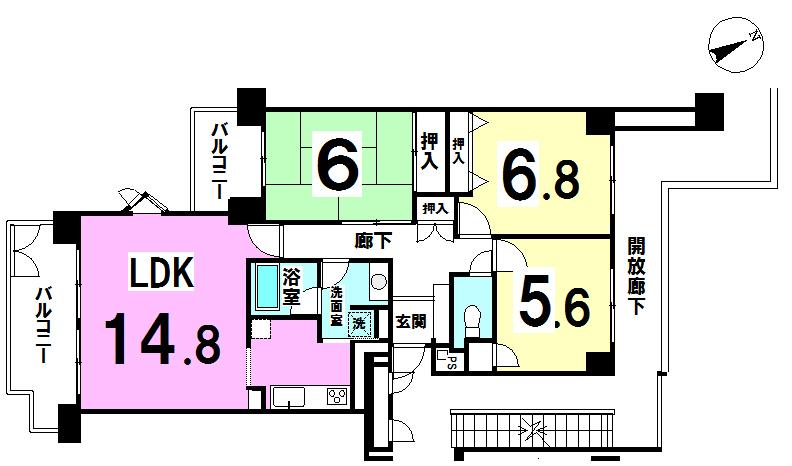 3LDK, Price 13.8 million yen, Occupied area 80.41 sq m , Balcony area 13.42 sq m
3LDK、価格1380万円、専有面積80.41m2、バルコニー面積13.42m2
Livingリビング 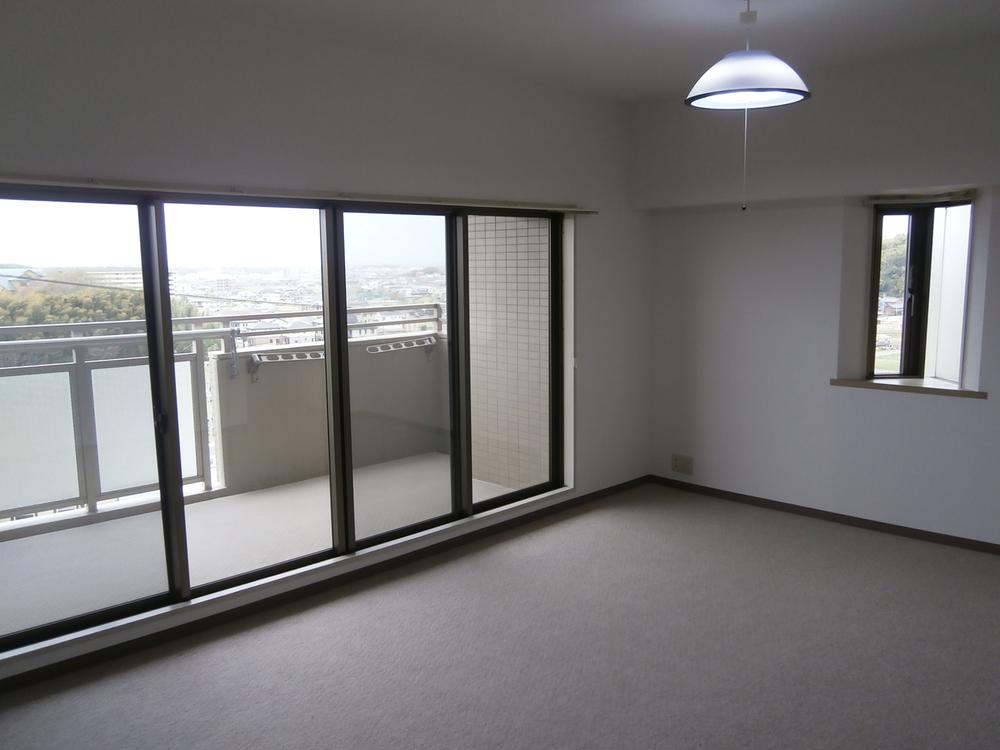 Indoor (10 May 2013) Shooting
室内(2013年10月)撮影
View photos from the dwelling unit住戸からの眺望写真 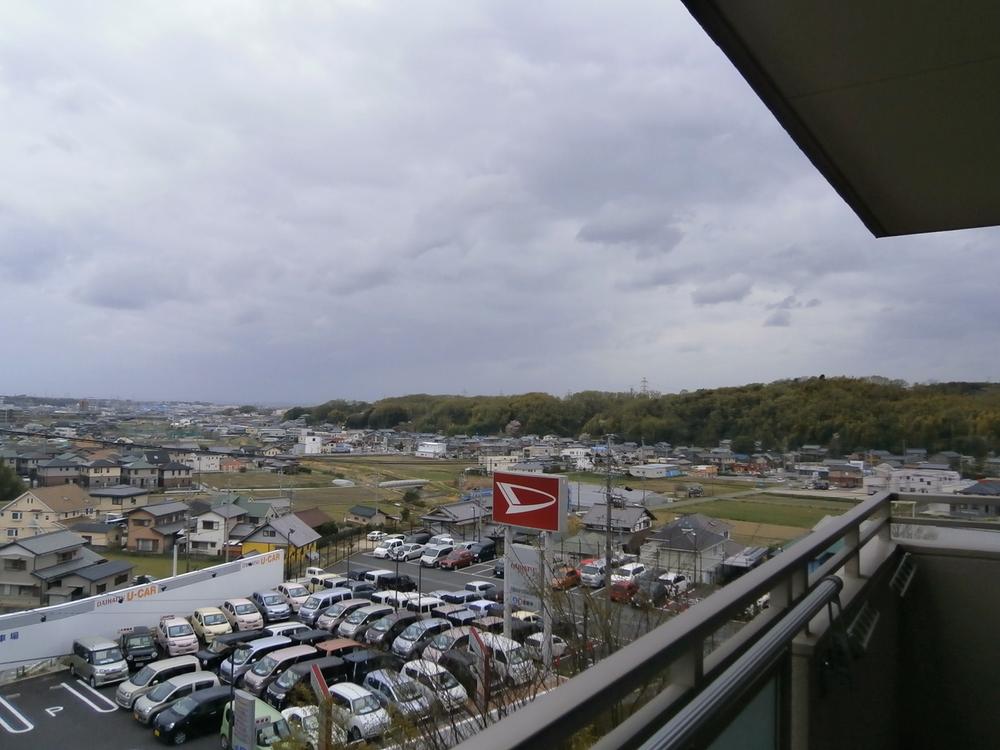 View from the site (October 2013) Shooting
現地からの眺望(2013年10月)撮影
Local appearance photo現地外観写真 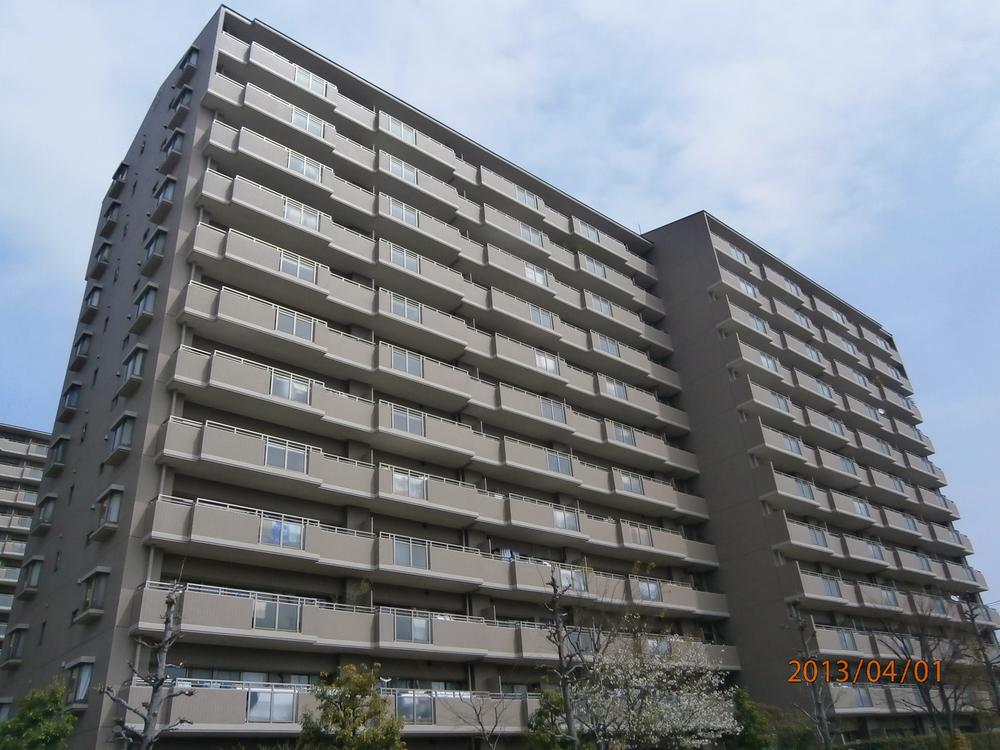 Local (04 May 2013) Shooting
現地(2013年04月)撮影
Bathroom浴室 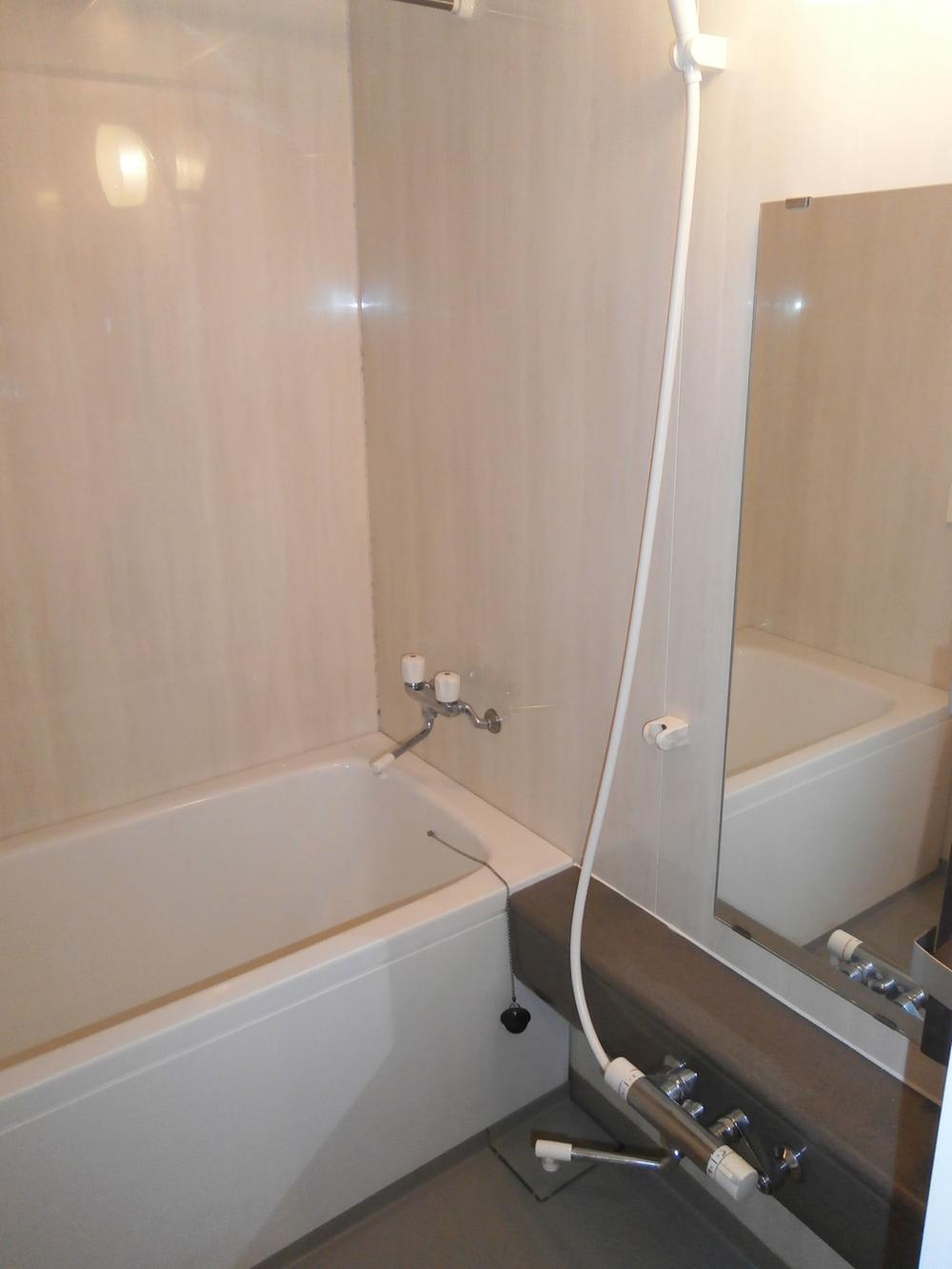 Indoor (10 May 2013) Shooting
室内(2013年10月)撮影
Kitchenキッチン 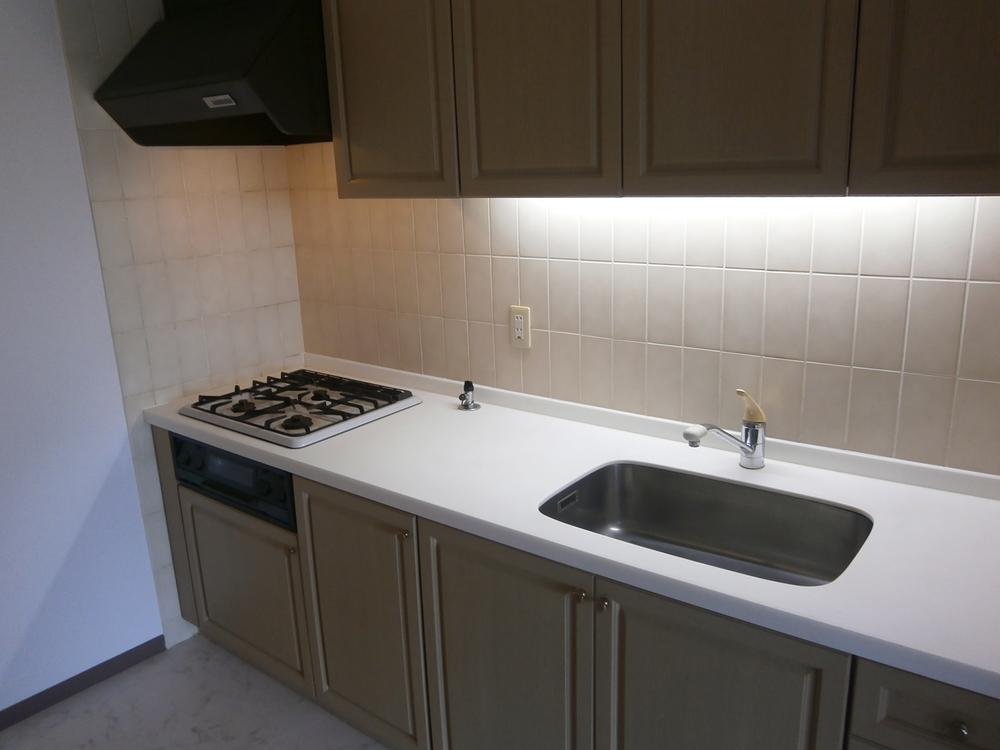 Indoor (10 May 2013) Shooting
室内(2013年10月)撮影
Non-living roomリビング以外の居室 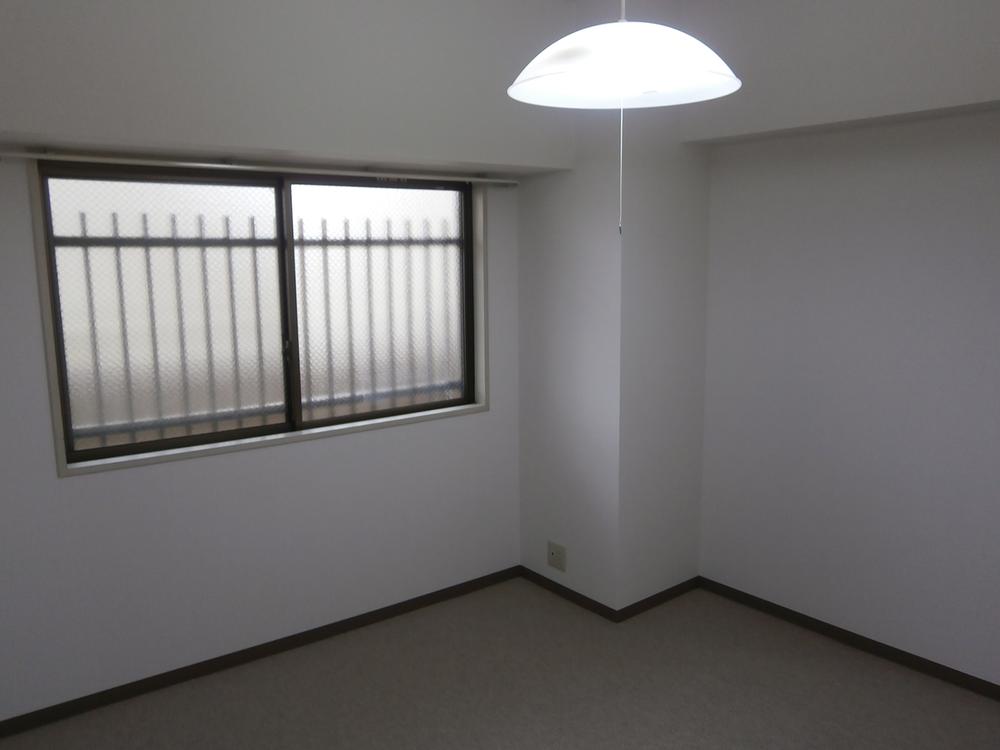 Indoor (10 May 2013) Shooting
室内(2013年10月)撮影
Entrance玄関 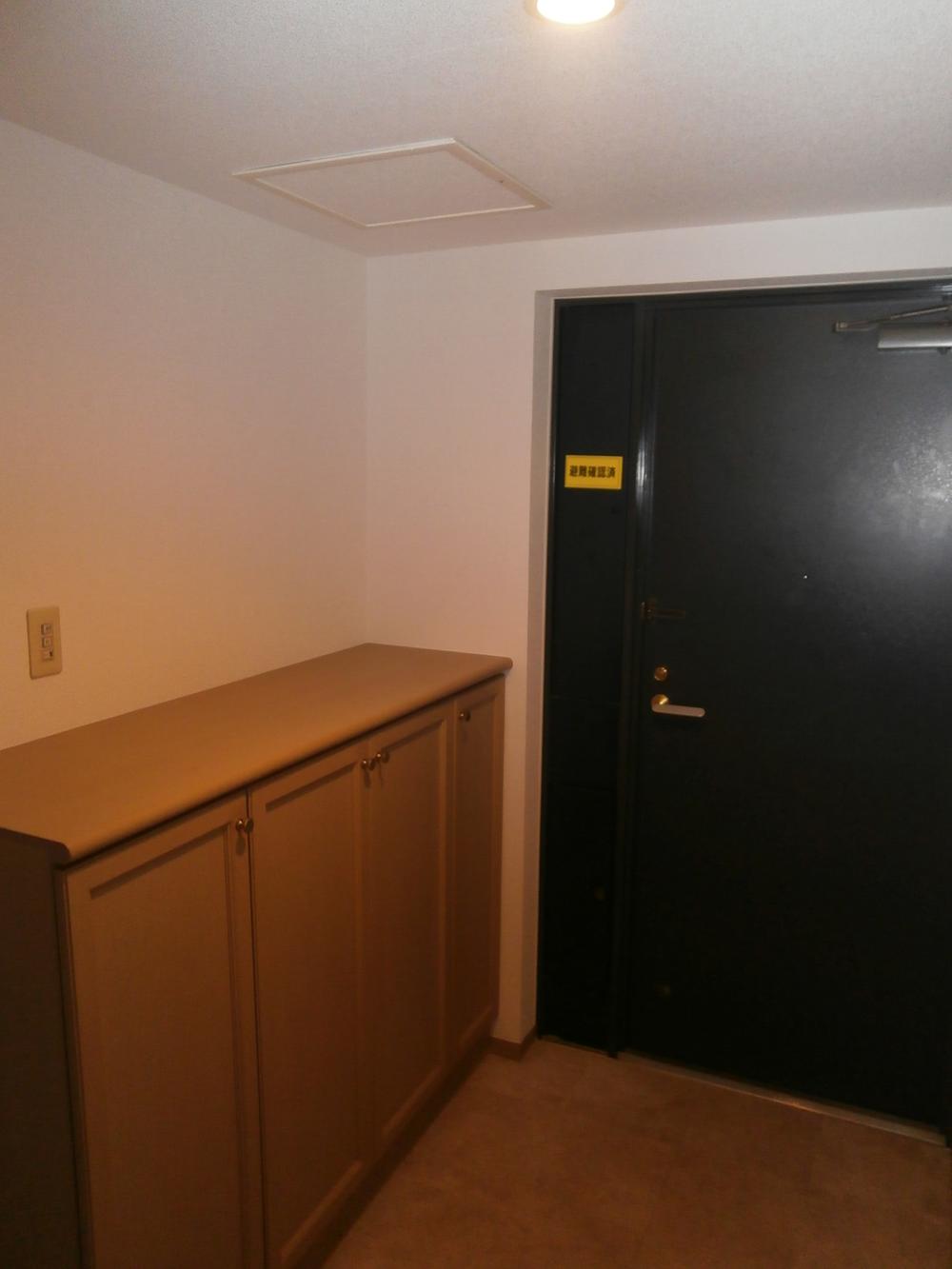 Local (10 May 2013) Shooting
現地(2013年10月)撮影
Wash basin, toilet洗面台・洗面所 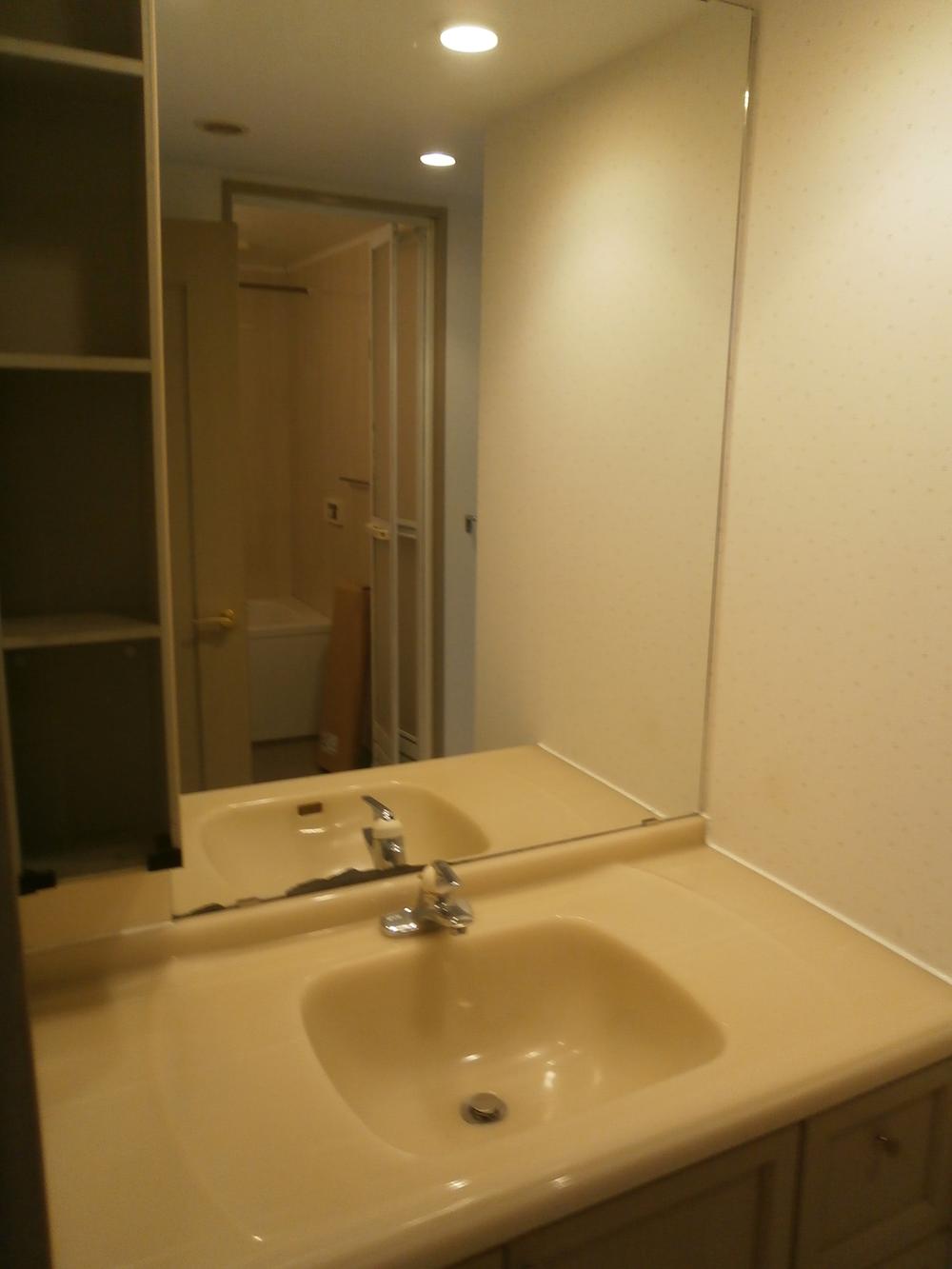 Indoor (10 May 2013) Shooting
室内(2013年10月)撮影
Toiletトイレ 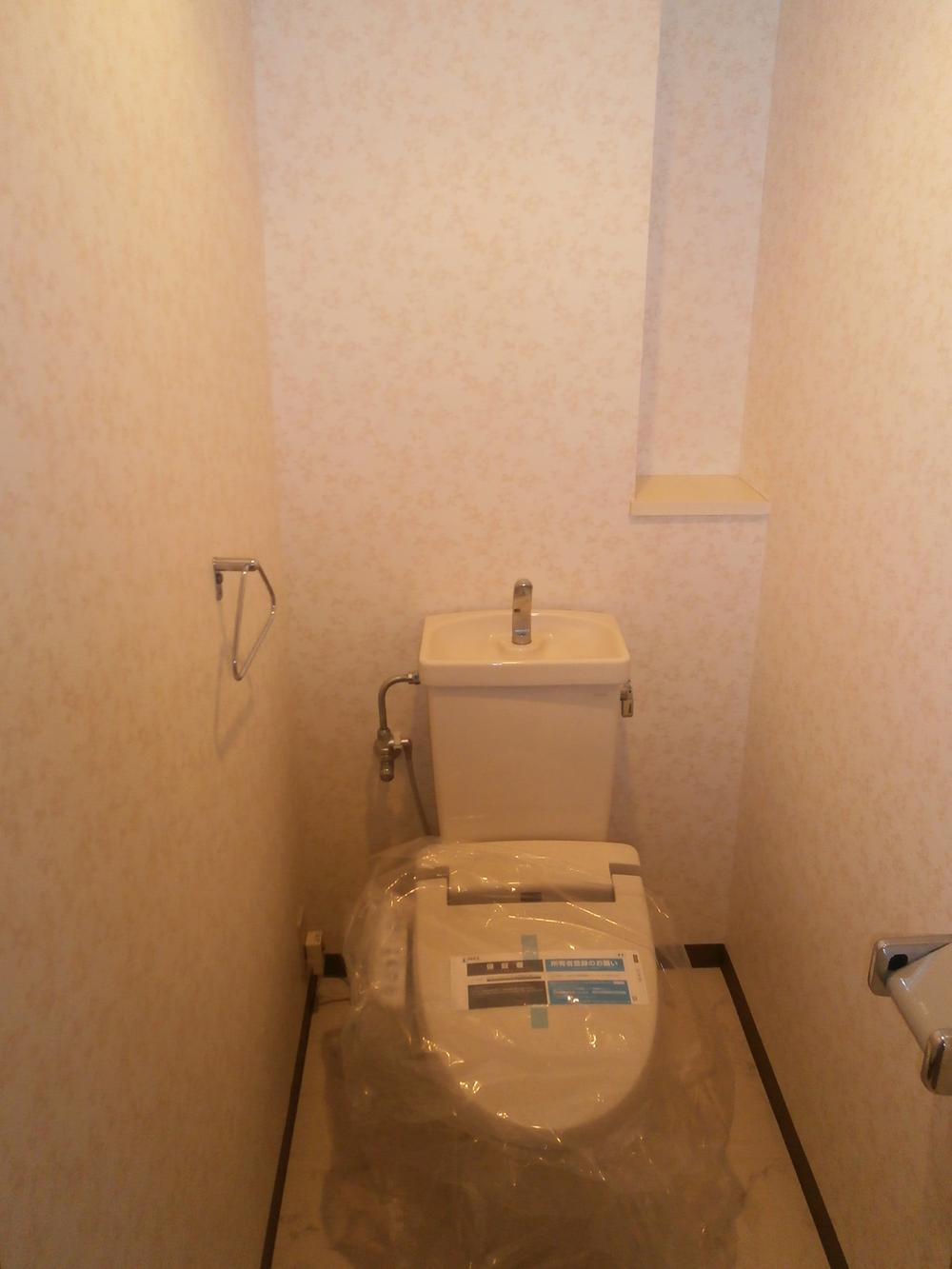 Indoor (10 May 2013) Shooting
室内(2013年10月)撮影
Entranceエントランス 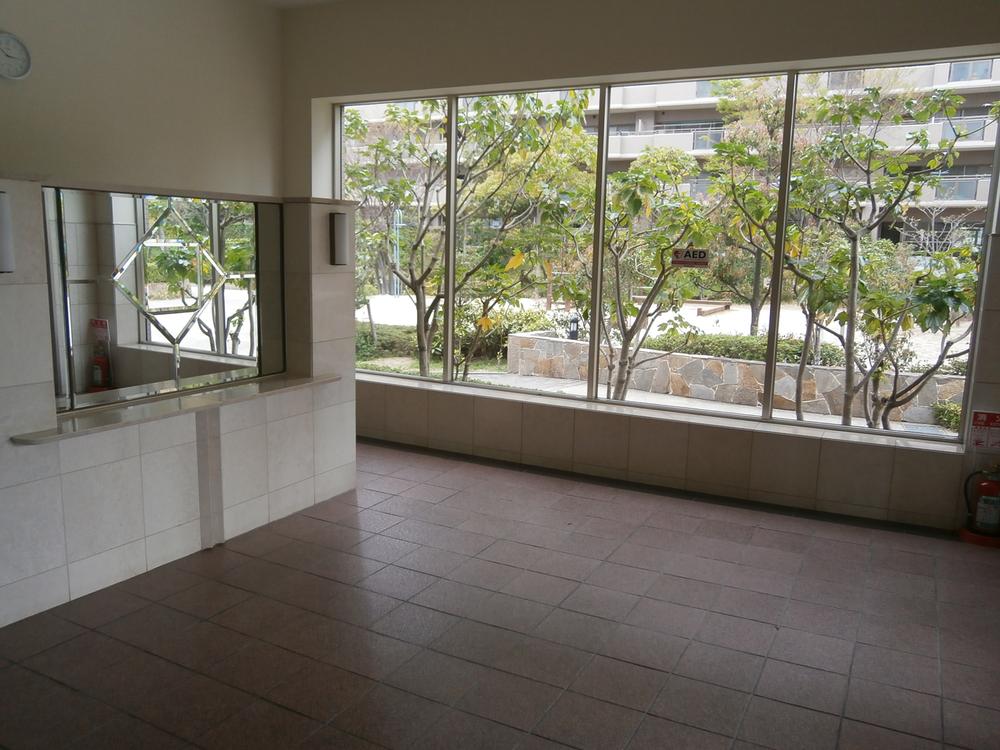 Common areas
共用部
Other common areasその他共用部 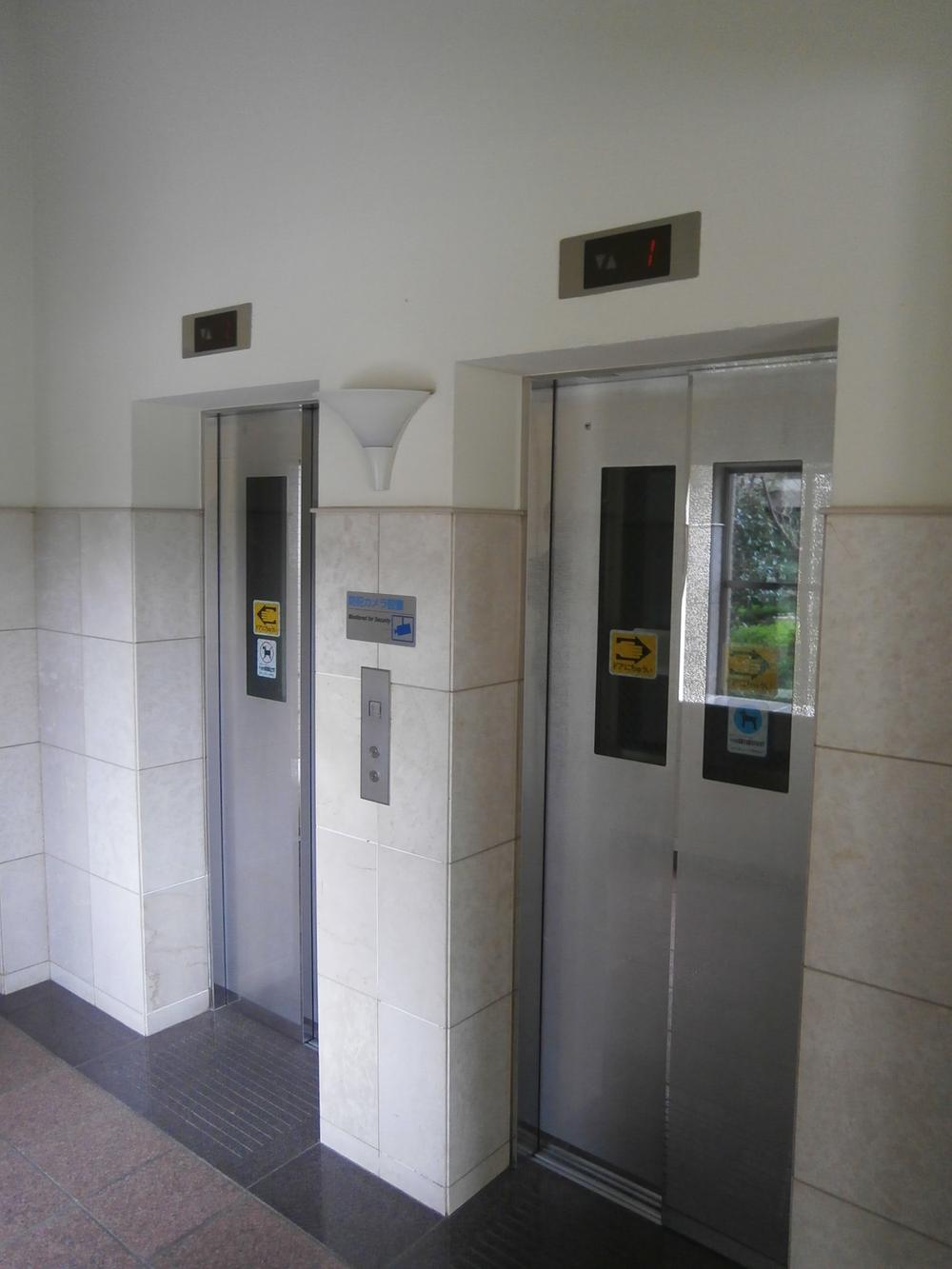 Common areas
共用部
Balconyバルコニー 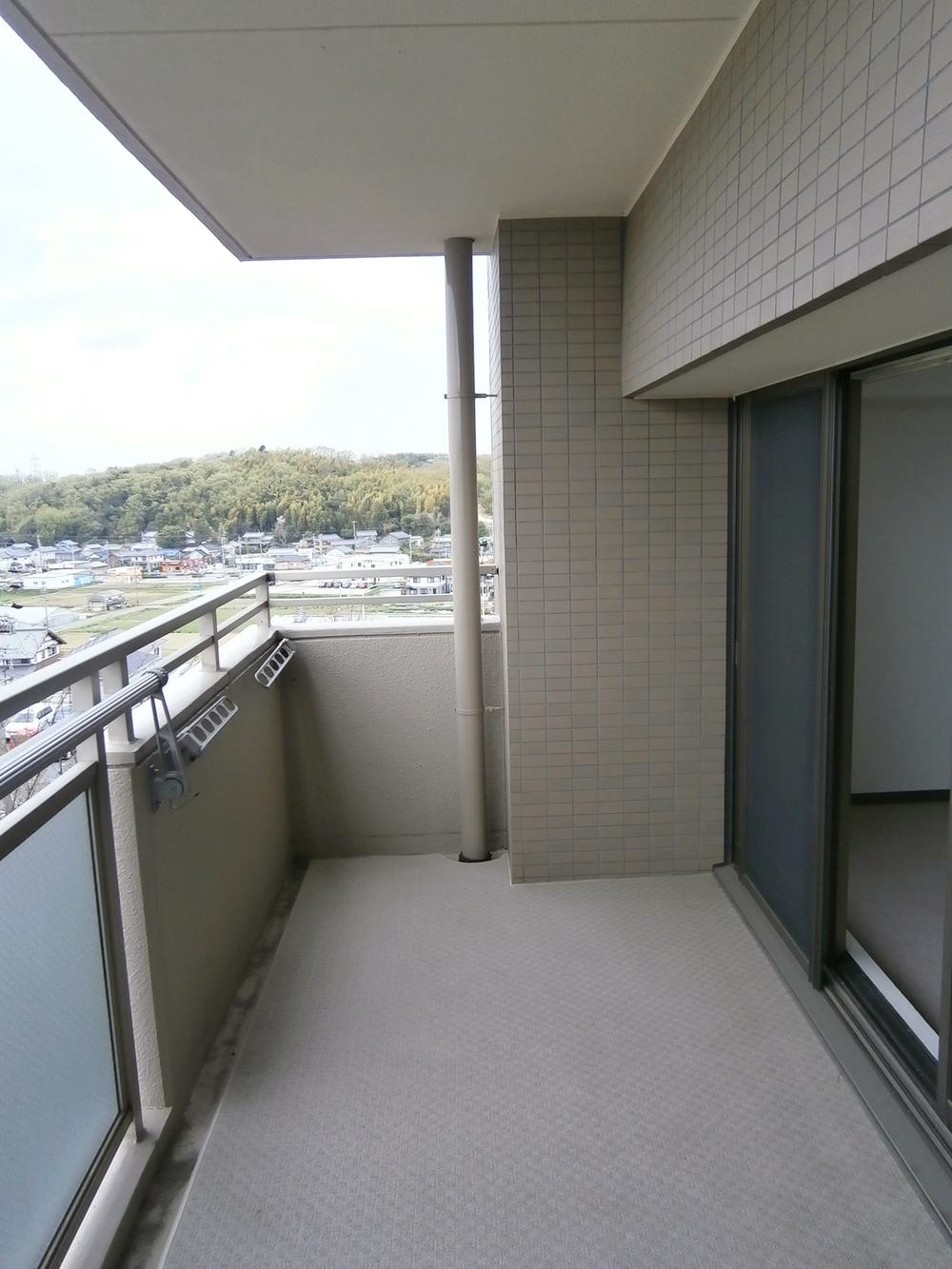 Local (10 May 2013) Shooting
現地(2013年10月)撮影
Non-living roomリビング以外の居室 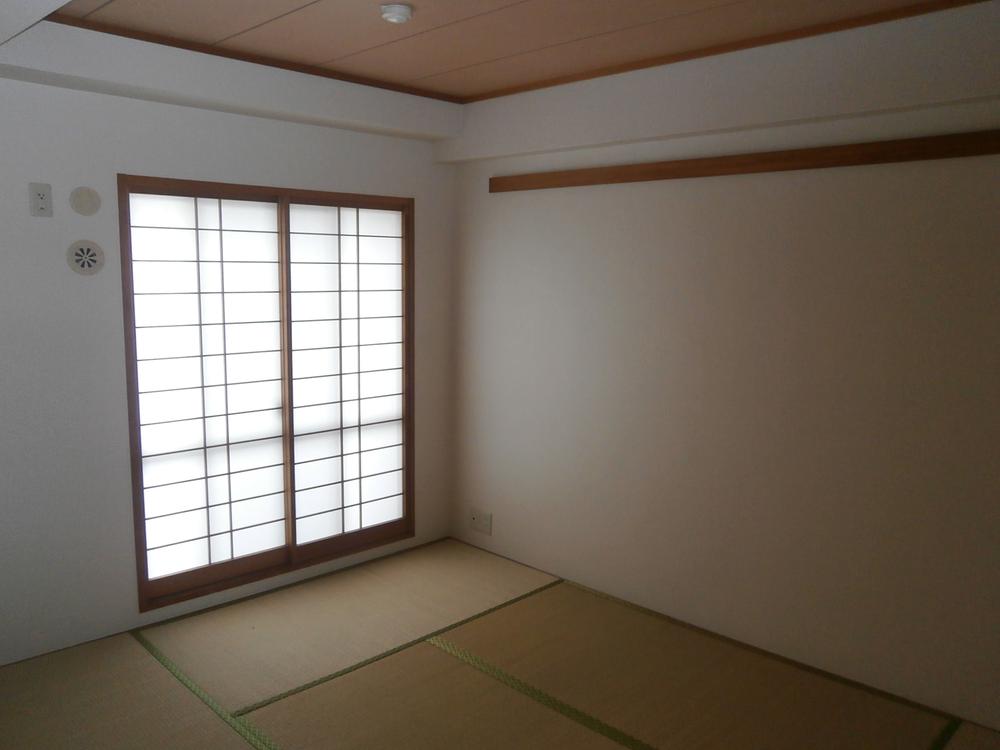 Indoor (10 May 2013) Shooting
室内(2013年10月)撮影
Other common areasその他共用部 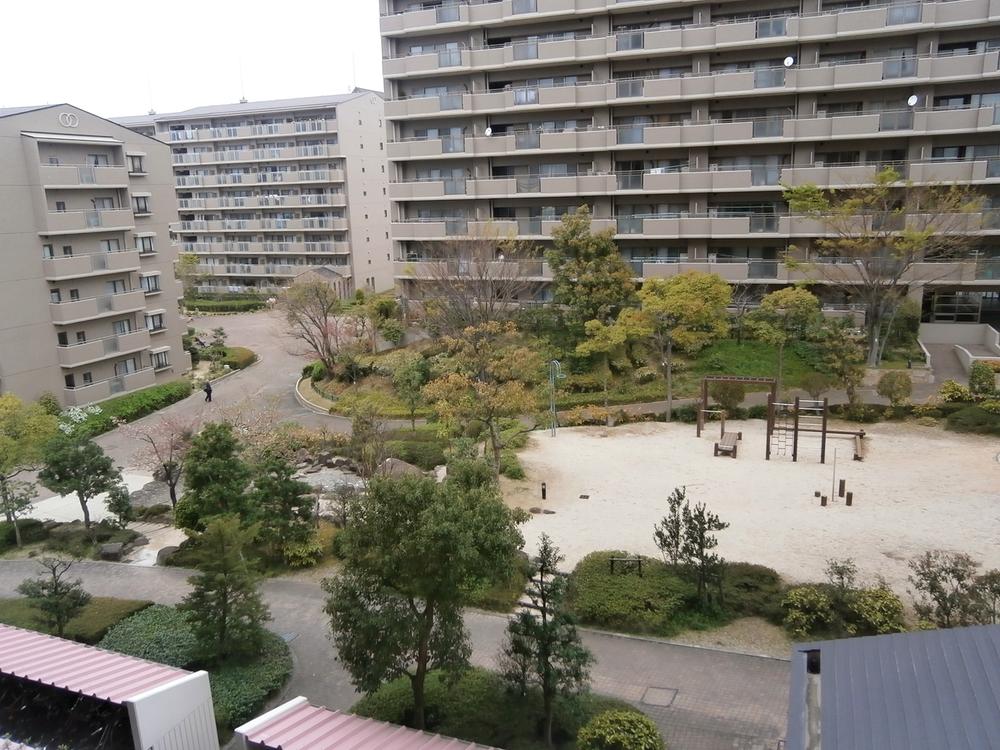 Common areas
共用部
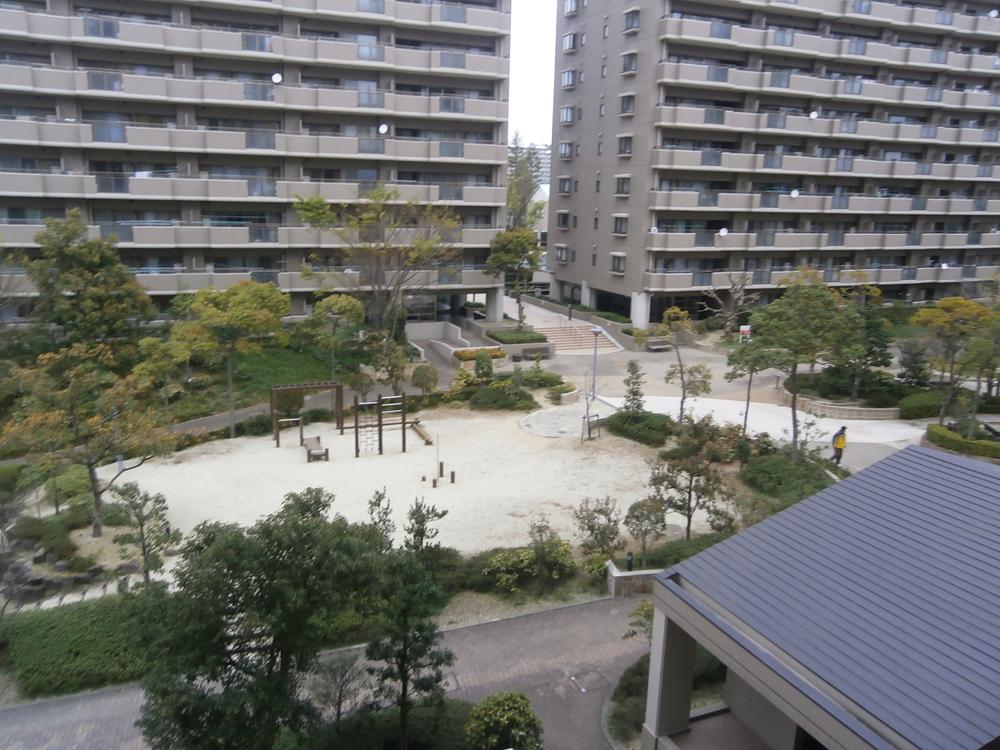 Common areas
共用部
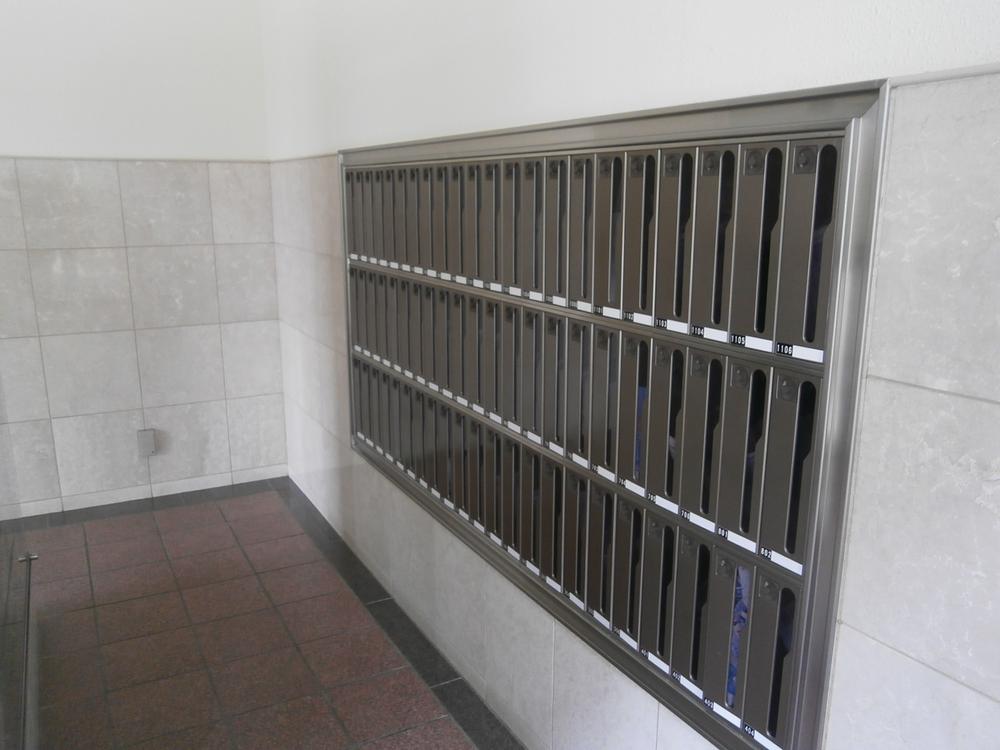 Common areas
共用部
Location
| 

















