Used Apartments » Tokai » Aichi Prefecture » Miyoshi City
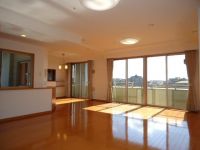 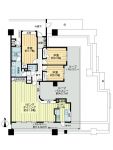
| | Aichi Prefecture, Miyoshi City 愛知県みよし市 |
| Subway Tsurumai "Akaike" bus 18 minutes ion Miyoshi shop ・ Ai mall before walking 1 minute 地下鉄鶴舞線「赤池」バス18分イオン三好店・アイモール前歩1分 |
| The southeast corner room 8th floor roof balcony, LDK about 26.1 Pledge, The window in the bathroom, Interior renovation completed, Pets (dog ・ Cat, etc.) possible breeding, Fireworks viewing, Facing south ・ Day ・ Good view, Ion Miyoshi shop adjacent etc. 南東角部屋8階ルーフバルコニー、LDK約26.1帖、浴室に窓、内装リフォーム完了、ペット(犬・猫等)飼育可能、花火大会鑑賞、南向き・日当り・眺望良好、イオン三好店隣接等 |
| There is a clear and vibrant, Parenting in the friendly town "Miyoshi City" Fulfilling life facility ・ Medical facilities ・ Located in the center area of the city where educational facilities are complete "Lions apartment Miyoshi" National Highway 153 No. bypass, Toyota Chiryu line (54 Line), Immediately go out to Tomei Miyoshi Interchange, Miyoshi entire city, Toyota City, Nisshin, Easy access to Nagoya, etc.. Rooms, Heisei interior renovation [All rooms ceiling to 25 December ・ Wall Cross Insect, Water around the cushion floor re-covering, Width tree re-coveringese-style tatami mat replacement, Screen door re-covering, House cleaning, etc.] is complete to clean state. I'd love to, Once please see. ゆとりと活気があり、子育てに優しい街“みよし市” 充実した生活施設・医療施設・教育施設が整う街のセンターエリアに立地する“ライオンズマンション三好” 国道153号バイパス、豊田知立線(54号線)、東名三好インターチェンジまで直ぐに出られ、みよし市全域、豊田市、日進市、名古屋市等へのアクセスに便利です。 お部屋は、平成25年12月に内装リフォーム〔全室天井・壁クロス張替え、水回りクッションフロア張替え、巾木張替え、和室畳表替え、網戸張替え、ハウスクリーニング等〕完了してきれいな状態です。 是非、一度ご覧ください。 |
Features pickup 特徴ピックアップ | | Construction housing performance with evaluation / Design house performance with evaluation / Measures to conserve energy / Immediate Available / LDK20 tatami mats or more / Super close / It is close to the city / Interior renovation / Facing south / System kitchen / Bathroom Dryer / Corner dwelling unit / Yang per good / Share facility enhancement / All room storage / A quiet residential area / top floor ・ No upper floor / High floor / Washbasin with shower / Face-to-face kitchen / Security enhancement / Self-propelled parking / Wide balcony / 3 face lighting / Barrier-free / Plane parking / 2 or more sides balcony / South balcony / Bicycle-parking space / Elevator / Otobasu / High speed Internet correspondence / Warm water washing toilet seat / The window in the bathroom / TV monitor interphone / Leafy residential area / Urban neighborhood / Mu front building / Ventilation good / All living room flooring / Good view / Dish washing dryer / water filter / Pets Negotiable / BS ・ CS ・ CATV / Fireworks viewing / roof balcony / Delivery Box / Bike shelter 建設住宅性能評価付 /設計住宅性能評価付 /省エネルギー対策 /即入居可 /LDK20畳以上 /スーパーが近い /市街地が近い /内装リフォーム /南向き /システムキッチン /浴室乾燥機 /角住戸 /陽当り良好 /共有施設充実 /全居室収納 /閑静な住宅地 /最上階・上階なし /高層階 /シャワー付洗面台 /対面式キッチン /セキュリティ充実 /自走式駐車場 /ワイドバルコニー /3面採光 /バリアフリー /平面駐車場 /2面以上バルコニー /南面バルコニー /駐輪場 /エレベーター /オートバス /高速ネット対応 /温水洗浄便座 /浴室に窓 /TVモニタ付インターホン /緑豊かな住宅地 /都市近郊 /前面棟無 /通風良好 /全居室フローリング /眺望良好 /食器洗乾燥機 /浄水器 /ペット相談 /BS・CS・CATV /花火大会鑑賞 /ルーフバルコニー /宅配ボックス /バイク置場 | Event information イベント情報 | | Open House (Please make a reservation beforehand) schedule / January 11 (Saturday) ~ January 26 (Sunday) time / 10:00 ~ 17:00 ※ 2014 New Year your tour campaign in implementation [Daikyo Riarudo HP reference. During the campaign period ~ January 13, 2014 QUO to those who are visitors to the subject property to the (month) (1,000 yen) gift]. ☆ ☆ ☆ Appointment open house held ☆ ☆ ☆ The day, And staff does not descend I received direct local of your visit. When you visit you would like, Sorry to trouble you, but, Thank you for your reservation beforehand. The occasion of hope the dates of the non-opening day, Please contact us to feel free to charge. Contact TEL ; 0120-988-264 [headquarters Information Desk, Toll free] (mobile phone ・ Also available from PHS. ) オープンハウス(事前に必ず予約してください)日程/1月11日(土曜日) ~ 1月26日(日曜日)時間/10:00 ~ 17:00※2014年新春ご見学キャンペーン実施中〔大京リアルドHP参照。キャンペーン期間中 ~ 2014年1月13日(月)に対象物件に来場された方にクオカード(1,000円分)をプレゼント〕。☆☆☆ 予約制オープンハウス開催 ☆☆☆ 当日、直接現地のご来場頂きましてもスタッフは居りません。 ご見学ご希望の際は、お手数ですが、必ず事前にご予約をお願い致します。 開催日以外の日程を希望の際は、お気軽に担当までお問合せ下さい。 連絡先TEL ; 0120-988-264〔本社インフォメーションデスク、通話料無料〕 (携帯電話・PHSからもご利用いただけます。) | Property name 物件名 | | Lions Mansion Miyoshi ライオンズマンション 三好 | Price 価格 | | 31.5 million yen 3150万円 | Floor plan 間取り | | 3LDK 3LDK | Units sold 販売戸数 | | 1 units 1戸 | Occupied area 専有面積 | | 103.33 sq m (31.25 tsubo) (center line of wall) 103.33m2(31.25坪)(壁芯) | Other area その他面積 | | Balcony area: 14.92 sq m , Roof balcony: 40.7 sq m (use fee 820 yen / Month) バルコニー面積:14.92m2、ルーフバルコニー:40.7m2(使用料820円/月) | Whereabouts floor / structures and stories 所在階/構造・階建 | | 8th floor / RC9 story 8階/RC9階建 | Completion date 完成時期(築年月) | | February 2003 2003年2月 | Address 住所 | | Aichi Prefecture, Miyoshi City, Miyoshi-cho, oilfield 愛知県みよし市三好町油田 | Traffic 交通 | | Subway Tsurumai "Akaike" bus 18 minutes ion Miyoshi shop ・ Ai mall before walking 1 minute
Toyodasen Meitetsu "Toyota City" bus 20 minutes ion Miyoshi shop ・ Ai mall before walking 1 minute 地下鉄鶴舞線「赤池」バス18分イオン三好店・アイモール前歩1分
名鉄豊田線「豊田市」バス20分イオン三好店・アイモール前歩1分
| Related links 関連リンク | | [Related Sites of this company] 【この会社の関連サイト】 | Person in charge 担当者より | | Person in charge of real-estate and building Ui Naoki Age: Shi meet cordial to the needs of the 40's customers, It aims to real estate brokerage that satisfy customers! We will continue to provide a good property to everyone in the attentive service of "local grew up" unique in the customer's point of view. Please feel free to contact us. 担当者宅建宇井 直樹年齢:40代お客様の要望に誠心誠意お応えし、お客様に満足していただける不動産仲介を目指しています!お客様の目線で「地元育ち」ならではのきめ細やかなサービスで良い物件を皆様に提供していきます。お気軽にご相談下さい。 | Contact お問い合せ先 | | TEL: 0120-984841 [Toll free] Please contact the "saw SUUMO (Sumo)" TEL:0120-984841【通話料無料】「SUUMO(スーモ)を見た」と問い合わせください | Administrative expense 管理費 | | 15,000 yen / Month (consignment (cyclic)) 1万5000円/月(委託(巡回)) | Repair reserve 修繕積立金 | | 6820 yen / Month 6820円/月 | Time residents 入居時期 | | Immediate available 即入居可 | Whereabouts floor 所在階 | | 8th floor 8階 | Direction 向き | | South 南 | Renovation リフォーム | | December 2013 interior renovation completed (wall ・ floor ・ all rooms ・ cross ・ CF re-covered, etc.) 2013年12月内装リフォーム済(壁・床・全室・クロス・CF張替え等) | Overview and notices その他概要・特記事項 | | Contact: Ui Naoki 担当者:宇井 直樹 | Structure-storey 構造・階建て | | RC9 story RC9階建 | Site of the right form 敷地の権利形態 | | Ownership 所有権 | Use district 用途地域 | | One dwelling, Quasi-residence 1種住居、準住居 | Parking lot 駐車場 | | Site (3000 yen ~ 6000 yen / Month) 敷地内(3000円 ~ 6000円/月) | Company profile 会社概要 | | <Mediation> Minister of Land, Infrastructure and Transport (6) No. 004139 (Ltd.) Daikyo Riarudo Yagoto shop / Telephone reception → Headquarters: Tokyo Yubinbango468-0061 Nagoya, Aichi Prefecture Tempaku-ku Yagototendo 308 <仲介>国土交通大臣(6)第004139号(株)大京リアルド八事店/電話受付→本社:東京〒468-0061 愛知県名古屋市天白区八事天道308 | Construction 施工 | | Nishimatsu Construction Co., Ltd. 西松建設(株) |
Livingリビング 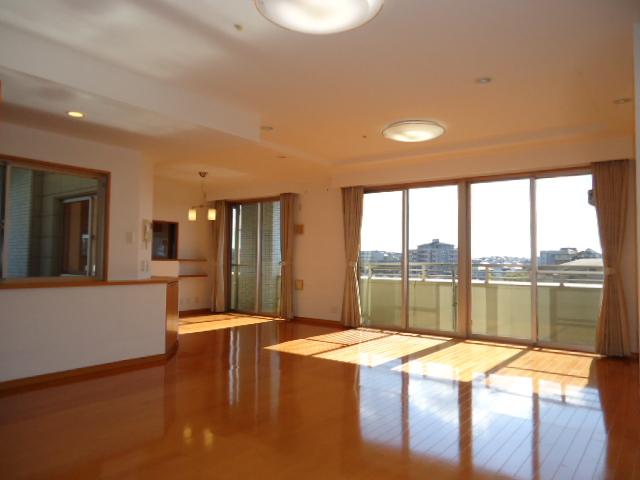 Spacious frontage 10.4m feel the bright sunshine and Sansan, Please refer to the living-dining kitchen of about 26.1 Pledge of ceiling height 2.4m.
明るい日差しを燦々と感じる広々とした間口10.4m、天井高2.4mの約26.1帖のリビングダイニングキッチンをご覧ください。
Floor plan間取り図 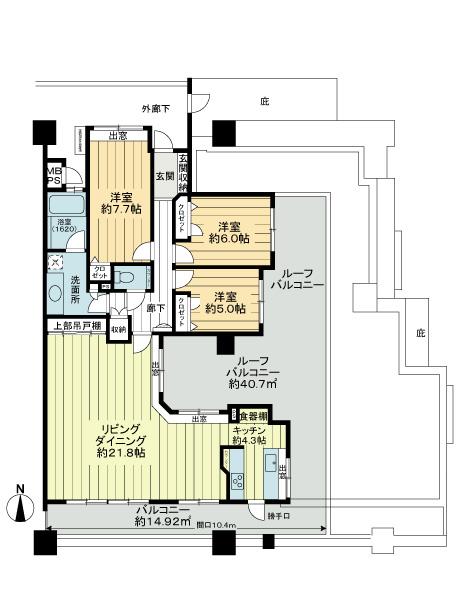 3LDK, Price 31.5 million yen, Footprint 103.33 sq m , Balcony area 14.92 sq m southeast corner room, 8th floor, Roof balcony of about 40.70 sq m, LDK about 26.1 Pledge, The window in the bathroom. Please refer to the high contemplated the complete floor plan.
3LDK、価格3150万円、専有面積103.33m2、バルコニー面積14.92m2 南東角部屋、8階、約40.70m2のルーフバルコニー付、LDK約26.1帖、浴室に窓。熟考された完成度の高い間取りをご覧ください。
Local appearance photo現地外観写真 ![Local appearance photo. Building appearance [southwest] Local (January 2014) Shooting](/images/aichi/miyoshi/4f12540017.jpg) Building appearance [southwest] Local (January 2014) Shooting
建物外観〔南西側〕
現地(2014年1月)撮影
![Local appearance photo. Building appearance [south] Local (January 2014) Shooting](/images/aichi/miyoshi/4f12540016.jpg) Building appearance [south] Local (January 2014) Shooting
建物外観〔南側〕
現地(2014年1月)撮影
Livingリビング 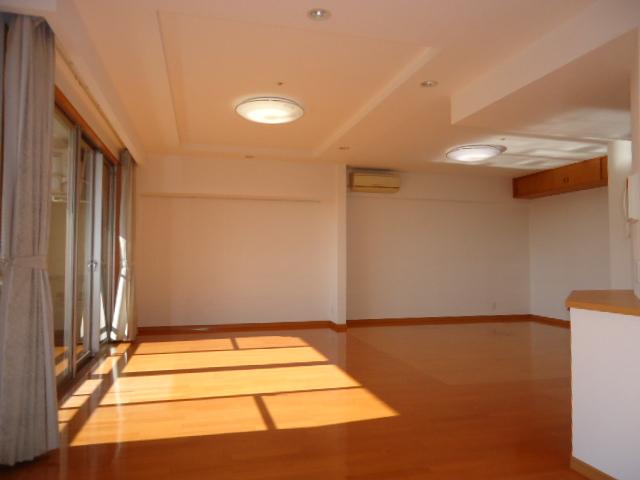 Spacious frontage 10.4m feel the bright sunshine and Sansan, Please refer to the approximately 26.1 Pledge living dining kitchen.
明るい日差しを燦々と感じる広々とした間口10.4m、約26.1帖のリビングダイニングキッチンをご覧ください。
Bathroom浴室 ![Bathroom. The window is marked with 1620 [160 × 200cm] spread of the bath of size [bathroom ventilation drying heater ・ Otobasu ・ Three dry function ・ Please refer to the Karari with floor].](/images/aichi/miyoshi/4f12540089.jpg) The window is marked with 1620 [160 × 200cm] spread of the bath of size [bathroom ventilation drying heater ・ Otobasu ・ Three dry function ・ Please refer to the Karari with floor].
窓が付いた1620〔160×200cm〕サイズの広めのお風呂〔浴室換気乾燥暖房機・オートバス・三乾機能・カラリ床付〕をご覧ください。
Kitchenキッチン ![Kitchen. About 4.3 Pledge of face-to-face system kitchen [dishwasher dryer, Kiyoshikatsu water dispenser, Disposer down Wall cabinet, Face-to-face counter, Please refer to the back door, etc.].](/images/aichi/miyoshi/4f12540083.jpg) About 4.3 Pledge of face-to-face system kitchen [dishwasher dryer, Kiyoshikatsu water dispenser, Disposer down Wall cabinet, Face-to-face counter, Please refer to the back door, etc.].
約4.3帖の対面システムキッチン〔食器洗浄乾燥機、浄活水器、ディスポーザーダウンウォール式キャビネット、対面カウンター、勝手口等〕をご覧ください。
Toiletトイレ ![Toilet. Storage shelf cupboard is with toilet [cleaning ・ Please refer to the attached drying function].](/images/aichi/miyoshi/4f12540087.jpg) Storage shelf cupboard is with toilet [cleaning ・ Please refer to the attached drying function].
収納吊戸棚が付いたトイレ〔洗浄・乾燥機能付〕をご覧ください。
Entranceエントランス 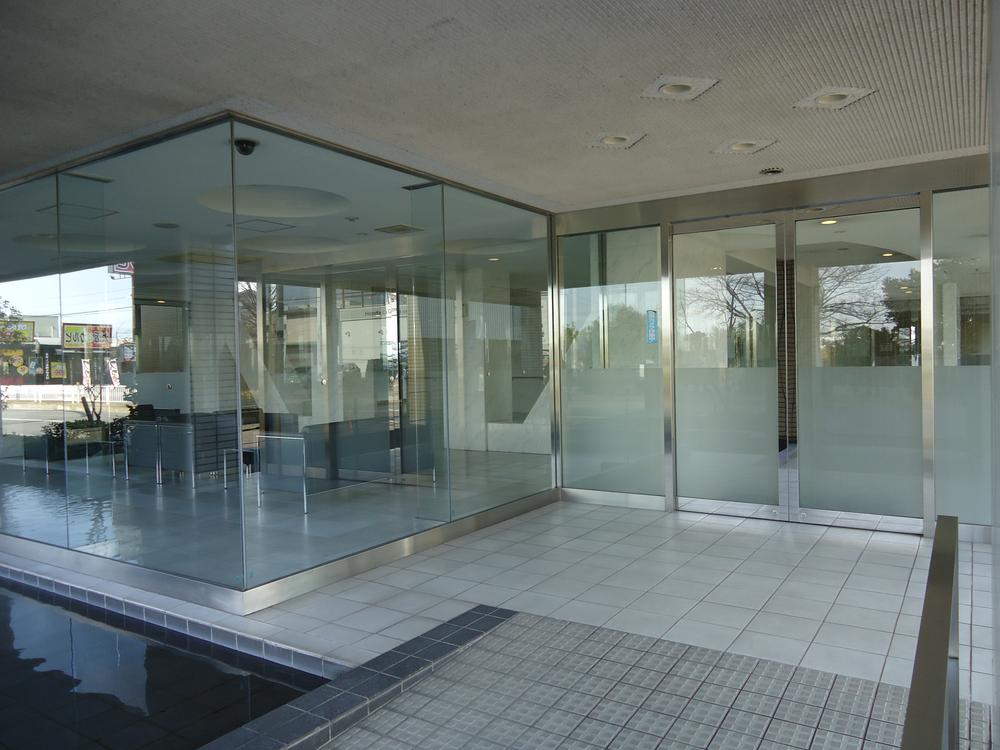 Please refer to the spacious entrance approach of white keynote.
白基調の広々としたエントランスアプローチをご覧ください。
Parking lot駐車場 ![Parking lot. Lion and on-site self-propelled parking [installation rate 125%, Please refer to is available] one ensure.](/images/aichi/miyoshi/4f12540062.jpg) Lion and on-site self-propelled parking [installation rate 125%, Please refer to is available] one ensure.
ライオン像と敷地内自走式駐車場〔設置率125%、1台確保が可能です〕をご覧ください。
Balconyバルコニー 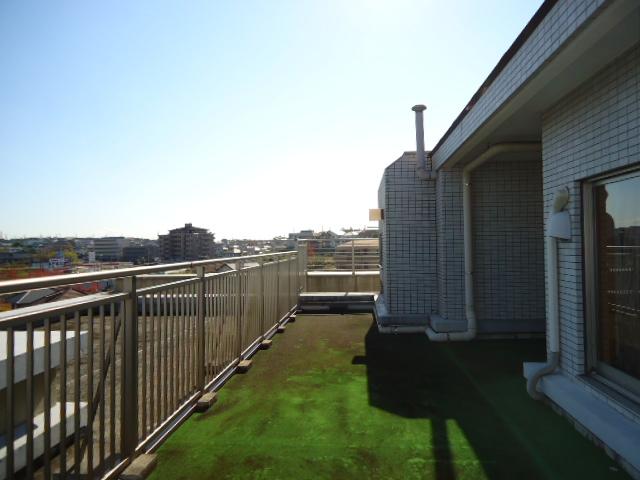 Please refer to the spacious east side roof balcony of about 40.70 sq m.
約40.70m2の広々とした東側ルーフバルコニーをご覧ください。
Shopping centreショッピングセンター 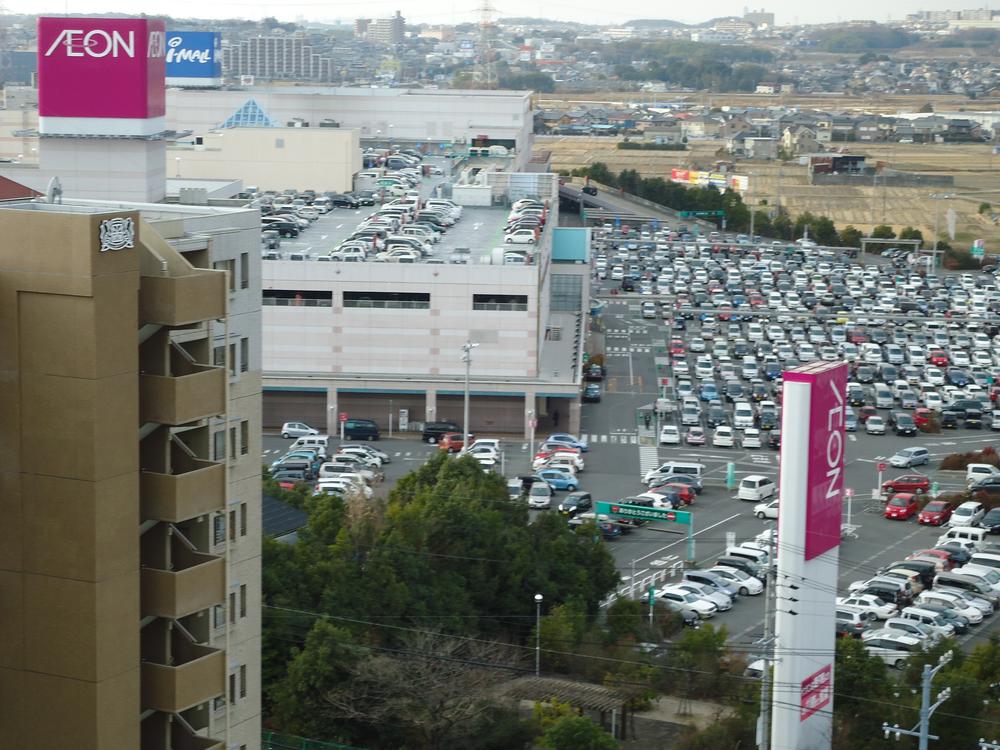 Ion Miyoshi shop, Eye ・ Until the mall Miyoshi 230m
イオン三好店、アイ・モール三好まで230m
View photos from the dwelling unit住戸からの眺望写真 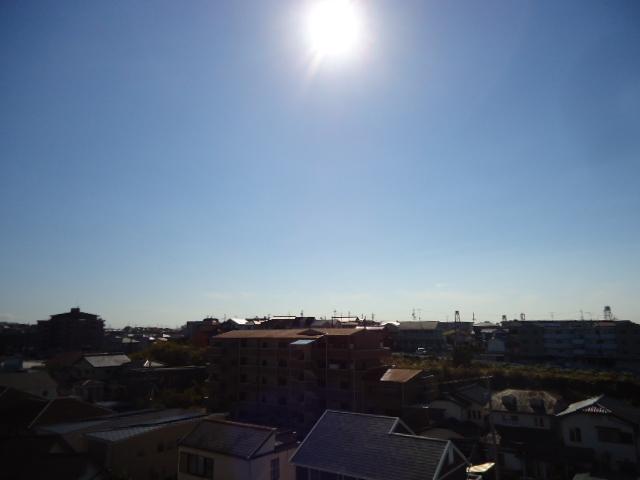 Please look at the view from the south balcony.
南側バルコニーからの眺望をご覧ください。
Local appearance photo現地外観写真 ![Local appearance photo. Building appearance [southeast]](/images/aichi/miyoshi/4f12540013.jpg) Building appearance [southeast]
建物外観〔南東側〕
Livingリビング 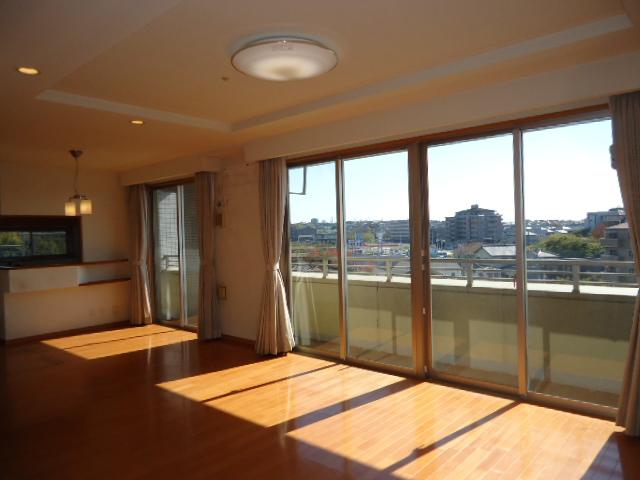 Spacious frontage 10.4m feel the bright sunshine and Sansan, Please refer to the living-dining kitchen of about 26.1 Pledge of ceiling height 2.4m.
明るい日差しを燦々と感じる広々とした間口10.4m、天井高2.4mの約26.1帖のリビングダイニングキッチンをご覧ください。
Kitchenキッチン ![Kitchen. About 4.3 Pledge of face-to-face system kitchen [dishwasher dryer, Kiyoshikatsu water dispenser, Disposer down Wall cabinet, Face-to-face counter, Please refer to the back door, etc.].](/images/aichi/miyoshi/4f12540085.jpg) About 4.3 Pledge of face-to-face system kitchen [dishwasher dryer, Kiyoshikatsu water dispenser, Disposer down Wall cabinet, Face-to-face counter, Please refer to the back door, etc.].
約4.3帖の対面システムキッチン〔食器洗浄乾燥機、浄活水器、ディスポーザーダウンウォール式キャビネット、対面カウンター、勝手口等〕をご覧ください。
Balconyバルコニー 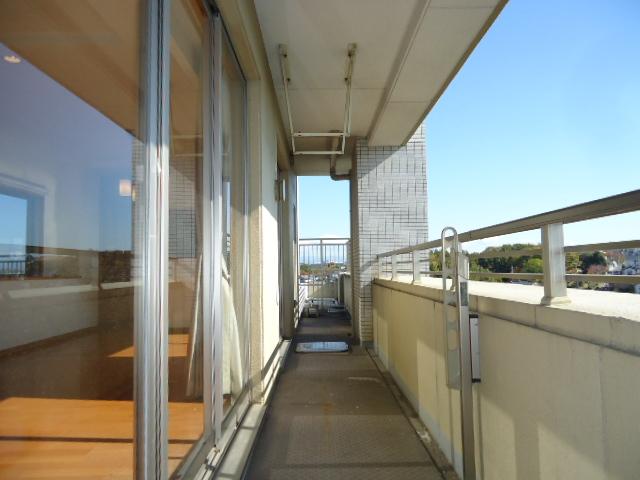 Spacious frontage 10.4m bathed in bright sunshine, Please refer to the south balcony.
明るい日差しが差し込む広々とした間口10.4m、南側バルコニーをご覧ください。
Supermarketスーパー 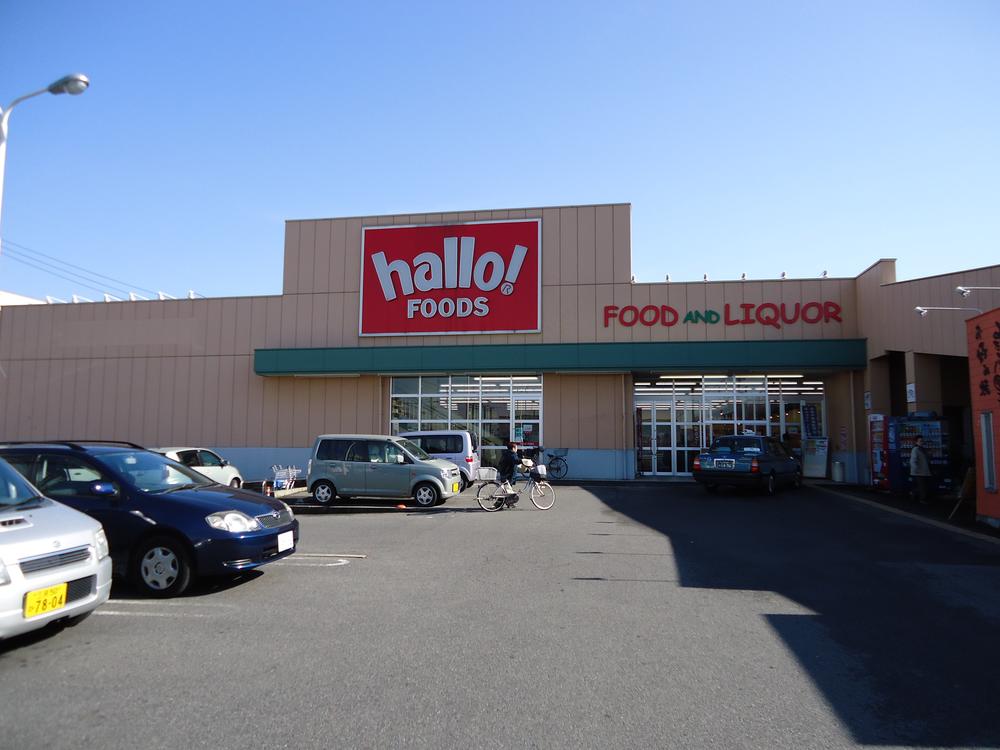 Until Harofudzu Miyoshi shop 430m
ハローフーヅ三好店まで430m
View photos from the dwelling unit住戸からの眺望写真 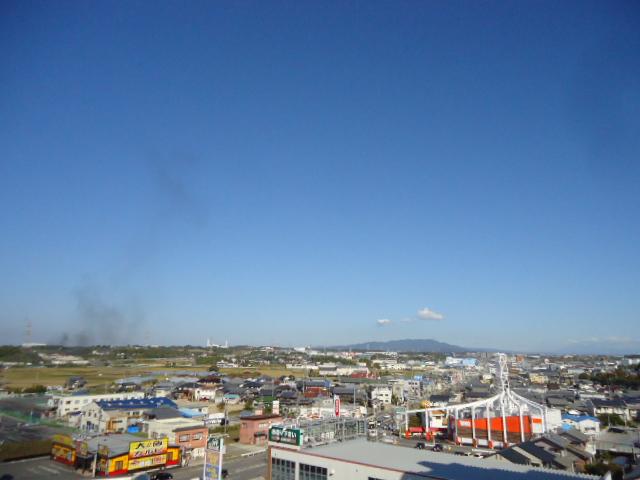 Please look at the view from the east side roof balcony.
東側ルーフバルコニーからの眺望をご覧ください。
Local appearance photo現地外観写真 ![Local appearance photo. Building appearance [south]](/images/aichi/miyoshi/4f12540075.jpg) Building appearance [south]
建物外観〔南側〕
Livingリビング ![Living. Washstand was spacious with a linen cabinet ・ Please refer to the wash room [with health meter storage space].](/images/aichi/miyoshi/4f12540088.jpg) Washstand was spacious with a linen cabinet ・ Please refer to the wash room [with health meter storage space].
リネン庫付きの広々とした洗面台・洗面室〔ヘルスメーター収納スペース付〕をご覧ください。
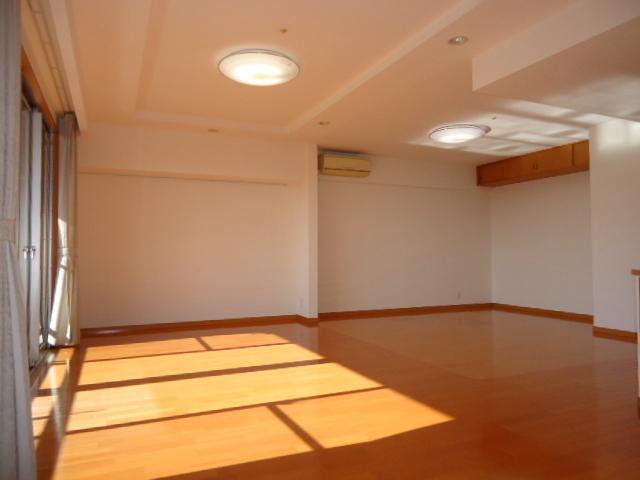 About 26.1 Pledge which has been renovated to 4LDK⇒3LDK, Large space of frontage 10.4m, Please refer to the living-dining kitchen ceiling height 2.4m.
4LDK⇒3LDKにリフォームされた約26.1帖、間口10.4mの大空間、天井高2.4mのリビングダイニングキッチンをご覧ください。
Lobbyロビー 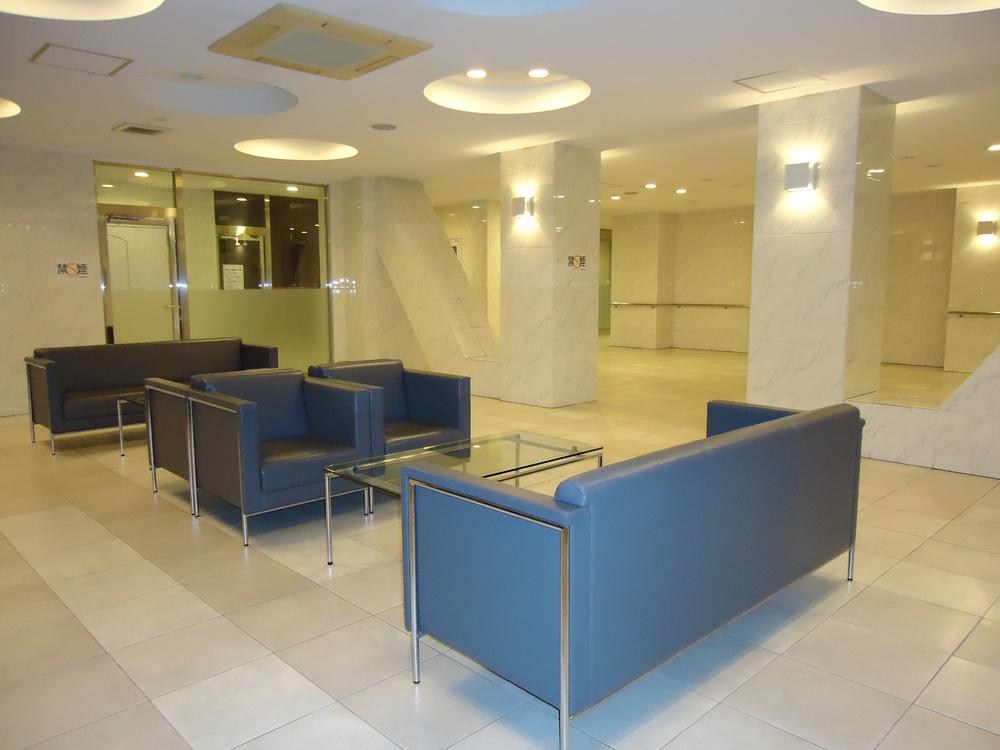 Please refer to was built luxury entrance lobby.
贅沢に造られたエントランスロビーをご覧ください。
Receipt収納 ![Receipt. Dedicated trunk room [all dwelling unit, Please refer to the Free].](/images/aichi/miyoshi/4f12540070.jpg) Dedicated trunk room [all dwelling unit, Please refer to the Free].
専用トランクルーム〔全住戸、無料〕をご覧ください。
Other common areasその他共用部 ![Other common areas. Delivery Box [is useful at the time of transfer of absence at the time of the luggage] is because it is installed, Please look.](/images/aichi/miyoshi/4f12540071.jpg) Delivery Box [is useful at the time of transfer of absence at the time of the luggage] is because it is installed, Please look.
宅配ボックス〔不在時の荷物の授受の際に便利です〕が設置されていますので、ご覧ください。
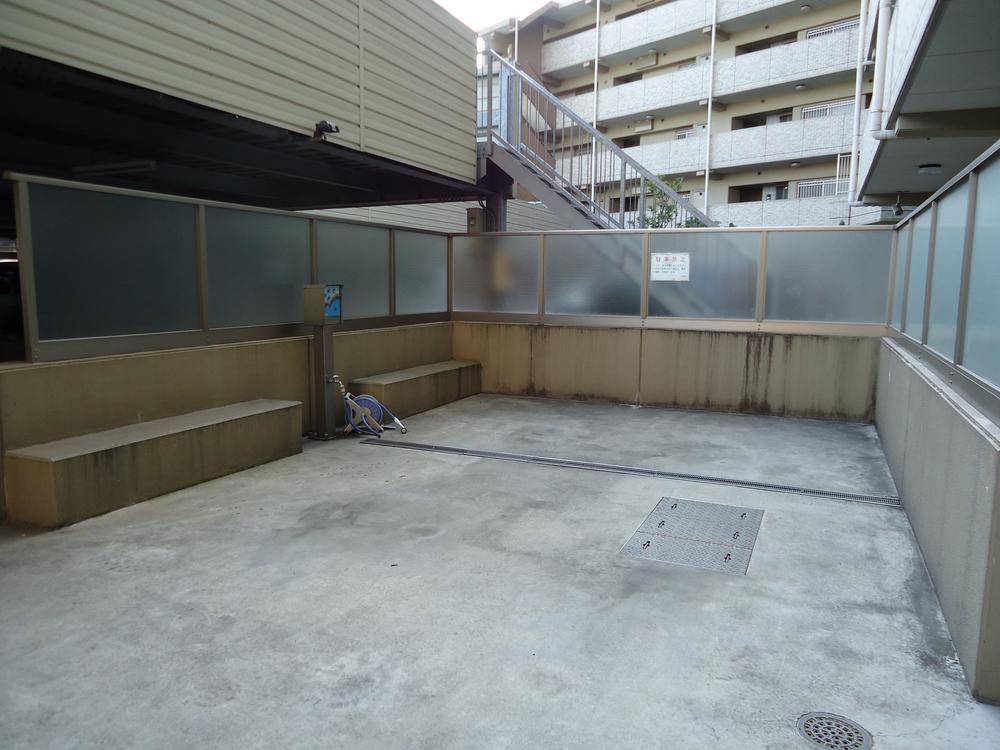 Please refer to the car wash by the coin dedicated hose.
コイン式専用ホースによる洗車場をご覧ください。
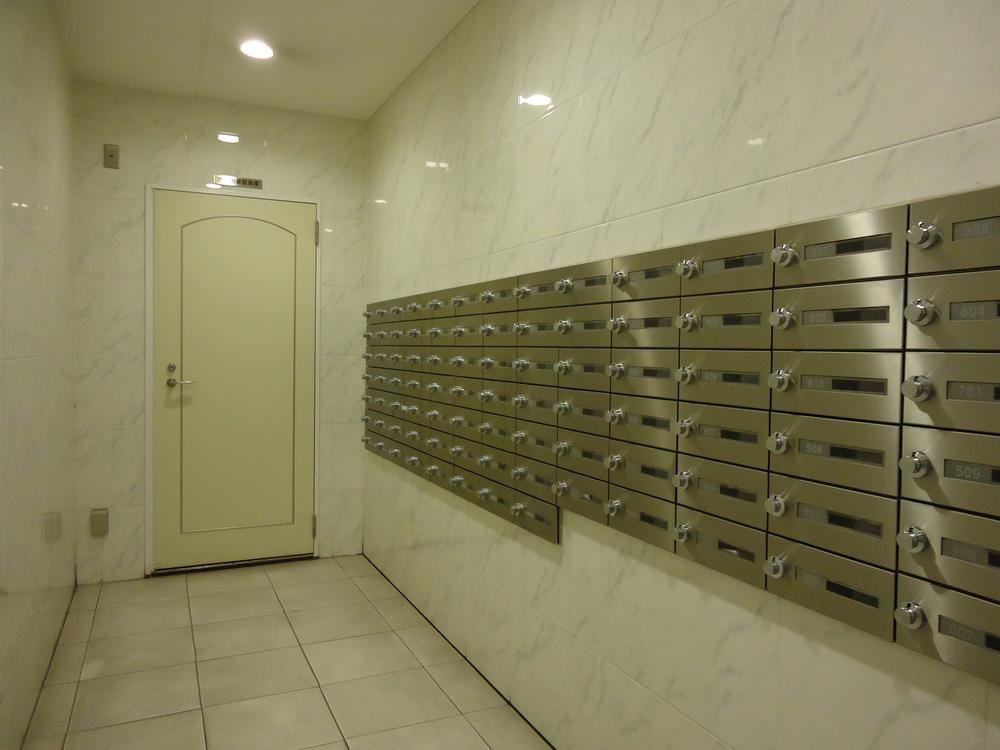 Assuming the stop of the life line at the time of disaster prevention for the stockpile warehouse (disaster, Emergency supplies as the period until the restoration can live in the apartment ・ Grocery ・ Please refer to the storage) drinking water, etc..
防災用備蓄倉庫(災害時のライフラインの停止を想定し、復旧までの期間をマンション内で暮らしていけるよう防災用品・食料品・飲用水等を保管)をご覧ください。
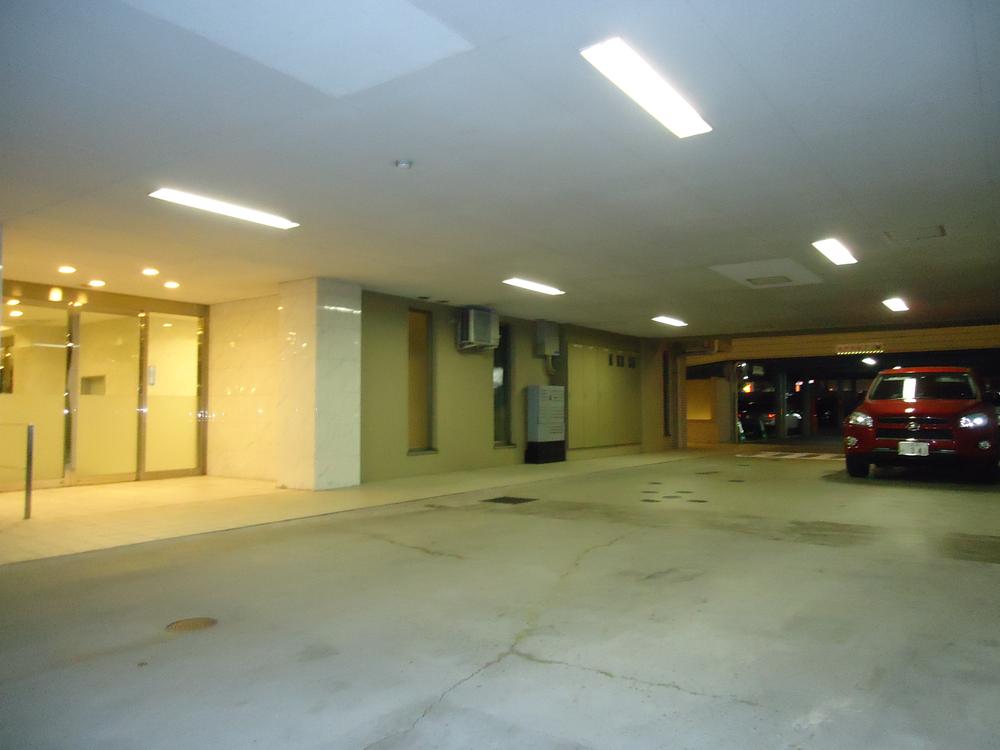 Please refer to the spacious covered driveway.
広々とした屋根付き車寄せをご覧ください。
Location
| 



![Local appearance photo. Building appearance [southwest] Local (January 2014) Shooting](/images/aichi/miyoshi/4f12540017.jpg)
![Local appearance photo. Building appearance [south] Local (January 2014) Shooting](/images/aichi/miyoshi/4f12540016.jpg)

![Bathroom. The window is marked with 1620 [160 × 200cm] spread of the bath of size [bathroom ventilation drying heater ・ Otobasu ・ Three dry function ・ Please refer to the Karari with floor].](/images/aichi/miyoshi/4f12540089.jpg)
![Kitchen. About 4.3 Pledge of face-to-face system kitchen [dishwasher dryer, Kiyoshikatsu water dispenser, Disposer down Wall cabinet, Face-to-face counter, Please refer to the back door, etc.].](/images/aichi/miyoshi/4f12540083.jpg)
![Toilet. Storage shelf cupboard is with toilet [cleaning ・ Please refer to the attached drying function].](/images/aichi/miyoshi/4f12540087.jpg)

![Parking lot. Lion and on-site self-propelled parking [installation rate 125%, Please refer to is available] one ensure.](/images/aichi/miyoshi/4f12540062.jpg)



![Local appearance photo. Building appearance [southeast]](/images/aichi/miyoshi/4f12540013.jpg)

![Kitchen. About 4.3 Pledge of face-to-face system kitchen [dishwasher dryer, Kiyoshikatsu water dispenser, Disposer down Wall cabinet, Face-to-face counter, Please refer to the back door, etc.].](/images/aichi/miyoshi/4f12540085.jpg)



![Local appearance photo. Building appearance [south]](/images/aichi/miyoshi/4f12540075.jpg)
![Living. Washstand was spacious with a linen cabinet ・ Please refer to the wash room [with health meter storage space].](/images/aichi/miyoshi/4f12540088.jpg)


![Receipt. Dedicated trunk room [all dwelling unit, Please refer to the Free].](/images/aichi/miyoshi/4f12540070.jpg)
![Other common areas. Delivery Box [is useful at the time of transfer of absence at the time of the luggage] is because it is installed, Please look.](/images/aichi/miyoshi/4f12540071.jpg)


