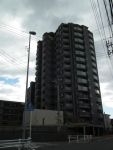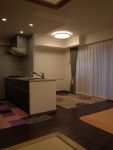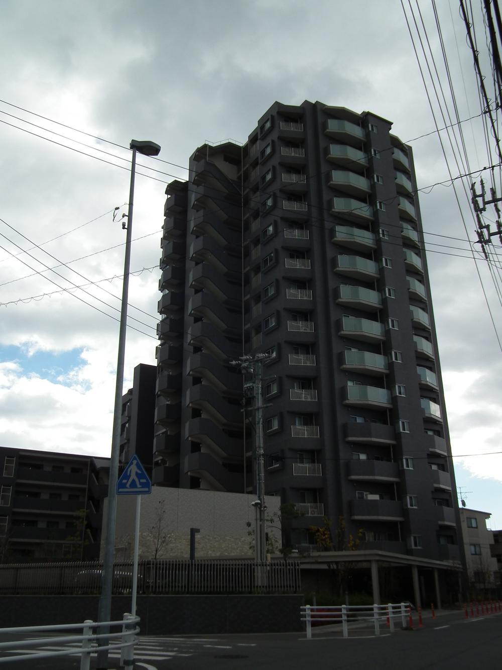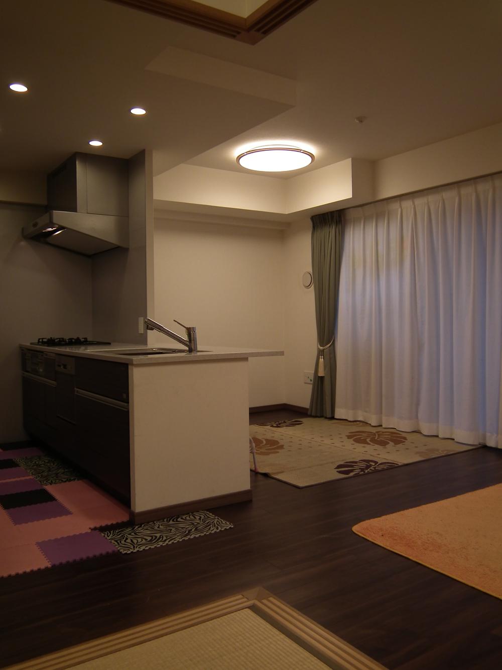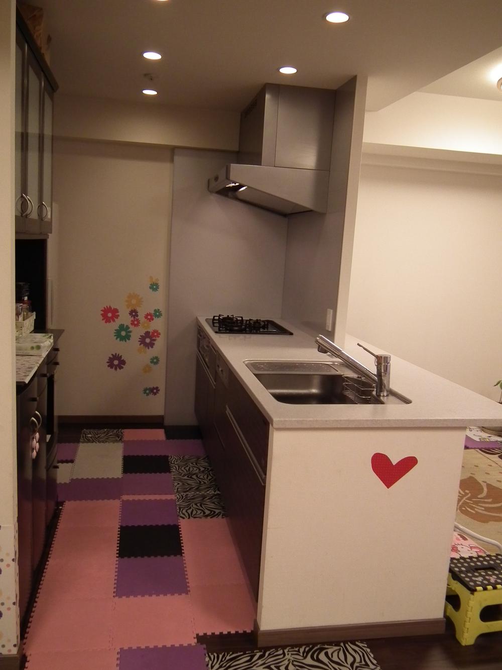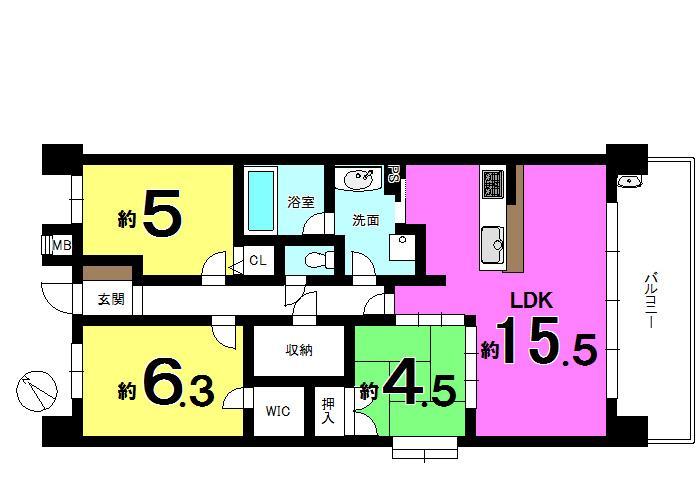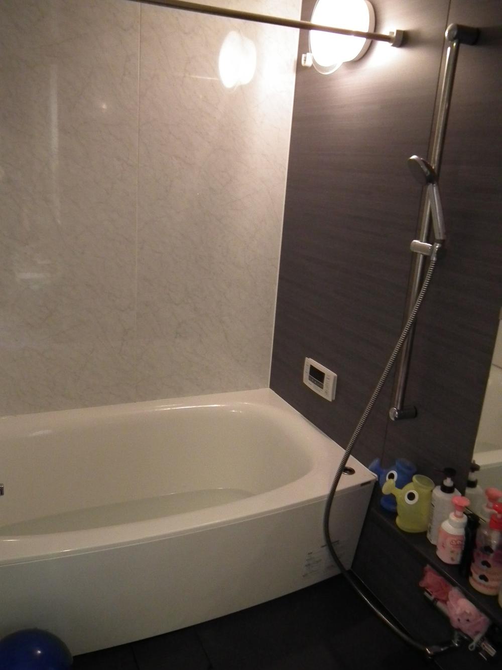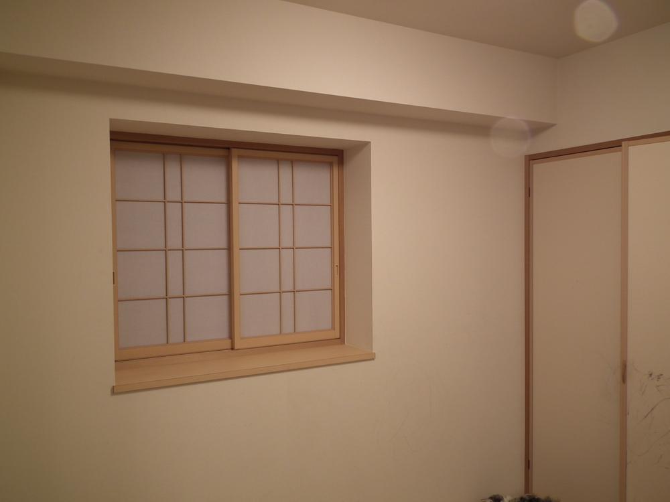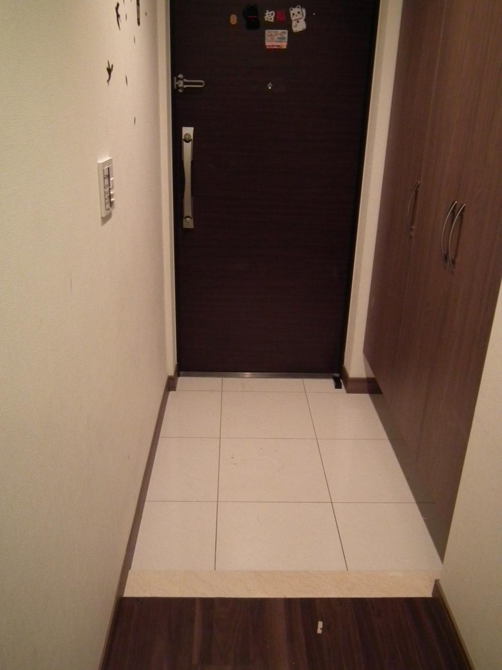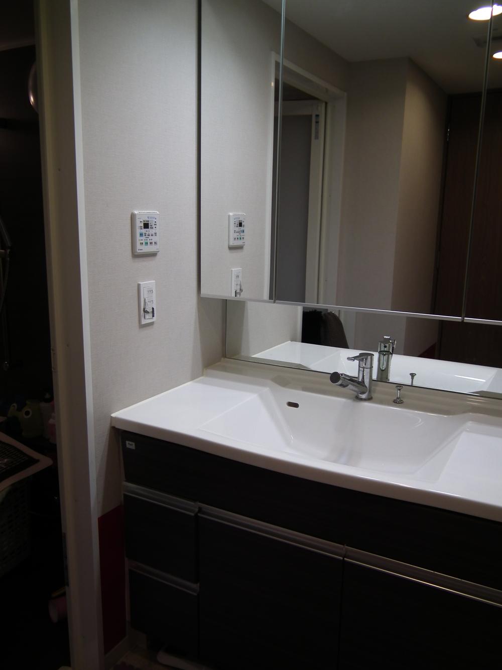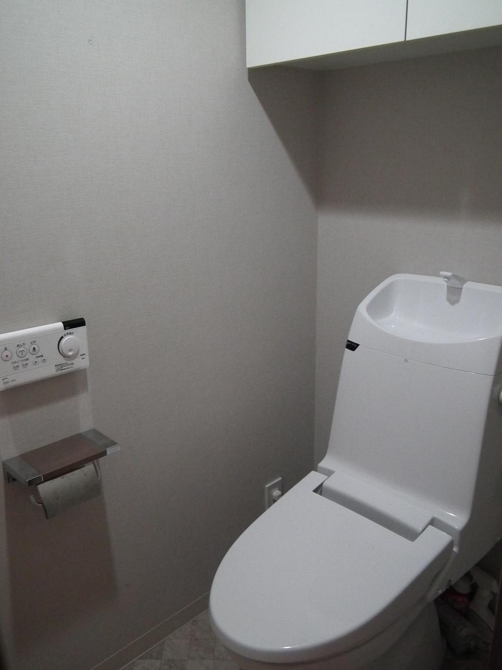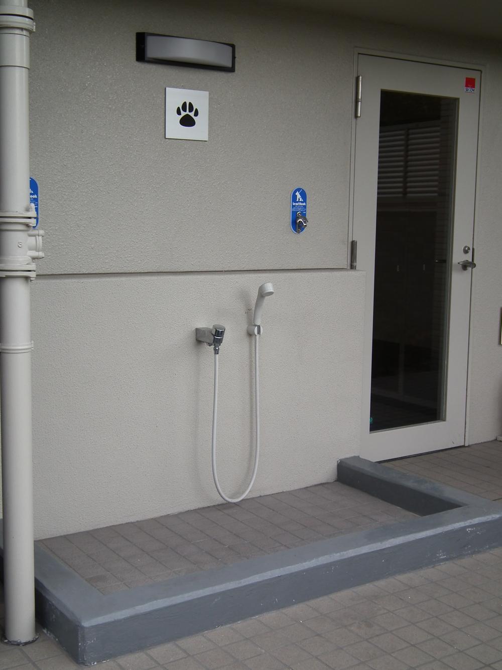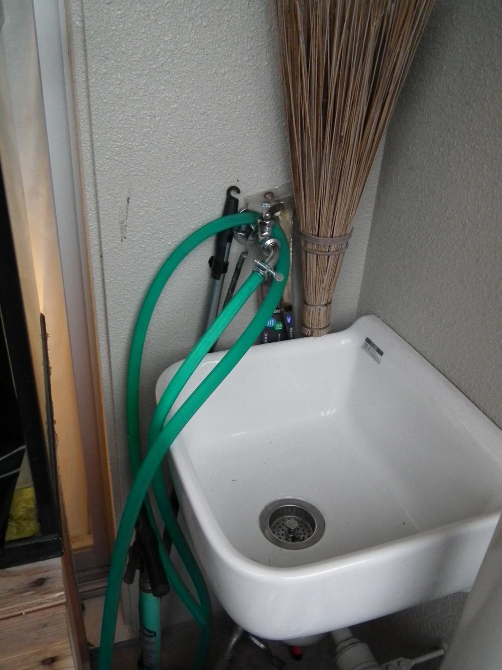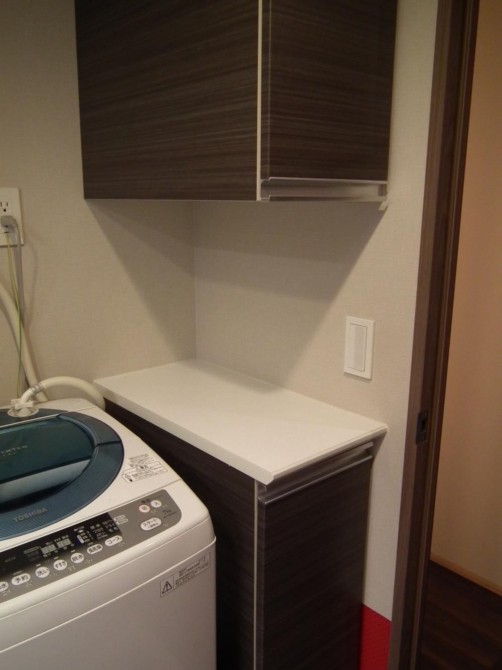|
|
Aichi Prefecture, Nagakute
愛知県長久手市
|
|
Subway Higashiyama Line "Fujigaoka" walk 10 minutes
地下鉄東山線「藤が丘」歩10分
|
|
Convenient for commuters! Subway Higashiyama Line "Fujigaoka" station a 10-minute walk! Heisei 23 years January completion is built shallow!
通勤通学に便利!地下鉄東山線「藤が丘」駅徒歩10分!平成23年1月完成の築浅です!
|
|
● whole room with storage. ● design house performance evaluation acquisition, Building housing performance evaluation acquisition. ● courier box Yes. ● pet breeding Allowed (bylaws Yes).
●全居室収納付。●設計住宅性能評価取得、建築住宅性能評価取得。●宅配ボックス有。●ペット飼育可(細則有)。
|
Features pickup 特徴ピックアップ | | Construction housing performance with evaluation / Design house performance with evaluation / System kitchen / Bathroom Dryer / All room storage / LDK15 tatami mats or more / Japanese-style room / Starting station / Face-to-face kitchen / Southeast direction / Bicycle-parking space / Elevator / Walk-in closet / Storeroom / Pets Negotiable / Delivery Box / Bike shelter 建設住宅性能評価付 /設計住宅性能評価付 /システムキッチン /浴室乾燥機 /全居室収納 /LDK15畳以上 /和室 /始発駅 /対面式キッチン /東南向き /駐輪場 /エレベーター /ウォークインクロゼット /納戸 /ペット相談 /宅配ボックス /バイク置場 |
Property name 物件名 | | Lions Fujigaoka Livio Gardens ライオンズ藤が丘リビオガーデンズ |
Price 価格 | | 27.5 million yen 2750万円 |
Floor plan 間取り | | 3LDK 3LDK |
Units sold 販売戸数 | | 1 units 1戸 |
Total units 総戸数 | | 100 households 100戸 |
Occupied area 専有面積 | | 73.08 sq m (center line of wall) 73.08m2(壁芯) |
Other area その他面積 | | Balcony area: 11.34 sq m バルコニー面積:11.34m2 |
Whereabouts floor / structures and stories 所在階/構造・階建 | | Second floor / RC15 story 2階/RC15階建 |
Completion date 完成時期(築年月) | | January 2011 2011年1月 |
Address 住所 | | Aichi Prefecture, Nagakute Nishihara Mt. 愛知県長久手市西原山 |
Traffic 交通 | | Subway Higashiyama Line "Fujigaoka" walk 10 minutes 地下鉄東山線「藤が丘」歩10分
|
Related links 関連リンク | | [Related Sites of this company] 【この会社の関連サイト】 |
Contact お問い合せ先 | | Hausudu Owariasahi shop life Mind home sales (Ltd.) TEL: 0120-543207 [Toll free] Please contact the "saw SUUMO (Sumo)" ハウスドゥ尾張旭店ライフマインド住宅販売(株)TEL:0120-543207【通話料無料】「SUUMO(スーモ)を見た」と問い合わせください |
Administrative expense 管理費 | | 12,100 yen / Month (consignment (commuting)) 1万2100円/月(委託(通勤)) |
Repair reserve 修繕積立金 | | 5550 yen / Month 5550円/月 |
Expenses 諸費用 | | Autonomous membership fee: 2000 yen / Year 自治会費:2000円/年 |
Time residents 入居時期 | | Consultation 相談 |
Whereabouts floor 所在階 | | Second floor 2階 |
Direction 向き | | Southeast 南東 |
Structure-storey 構造・階建て | | RC15 story RC15階建 |
Site of the right form 敷地の権利形態 | | Ownership 所有権 |
Parking lot 駐車場 | | Site (3000 yen ~ 13,000 yen / Month) 敷地内(3000円 ~ 1万3000円/月) |
Company profile 会社概要 | | <Mediation> Governor of Aichi Prefecture (1) the first 022,389 No. Hausudu Owariasahi shop life Mind home sales (Ltd.) Yubinbango488-0822 Aichi Prefecture Owariasahi Midorichomidorigaoka 33-1 <仲介>愛知県知事(1)第022389号ハウスドゥ尾張旭店ライフマインド住宅販売(株)〒488-0822 愛知県尾張旭市緑町緑ケ丘33ー1 |
