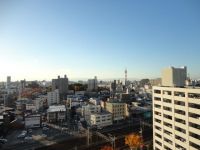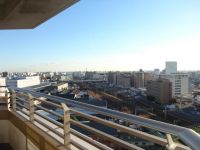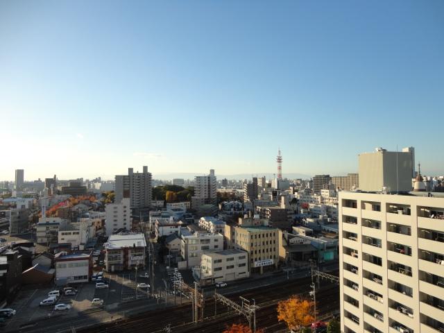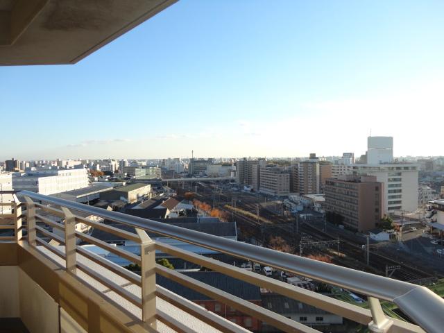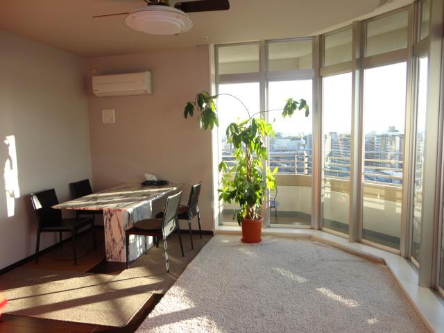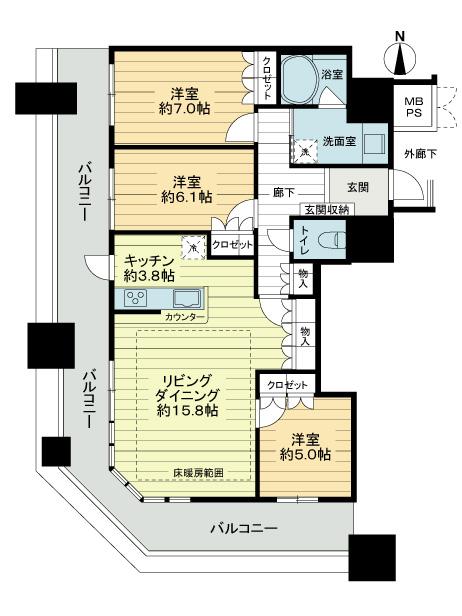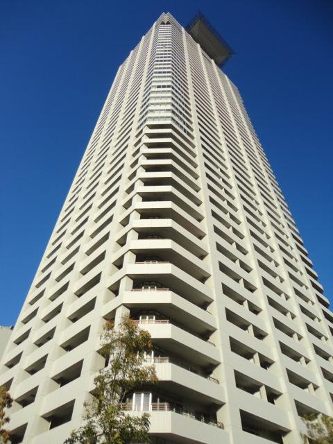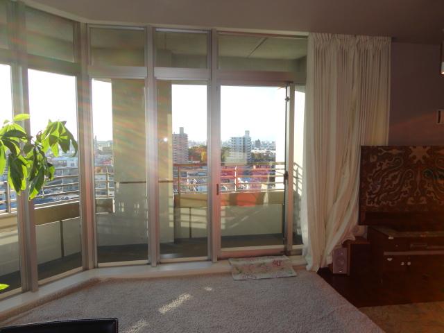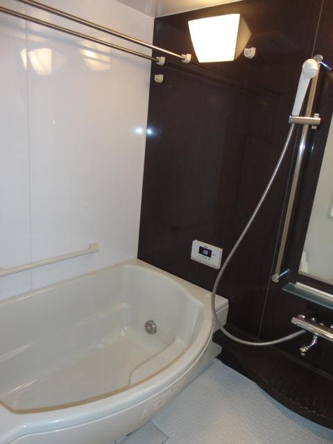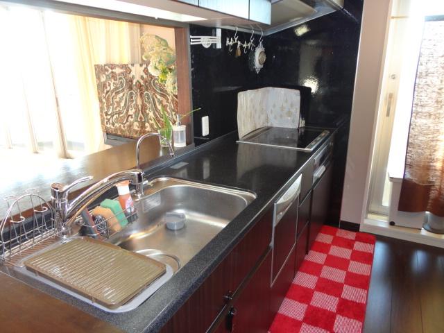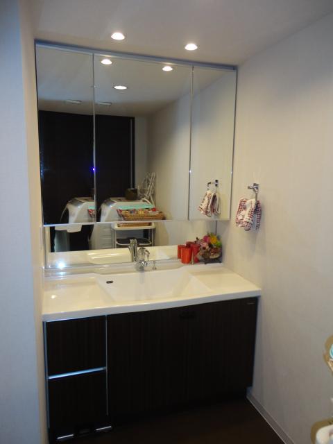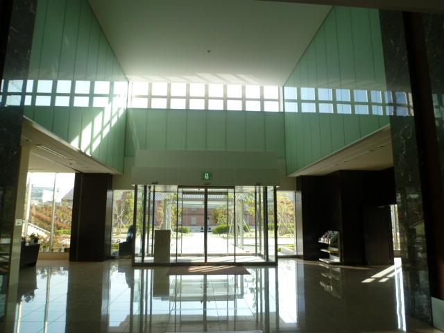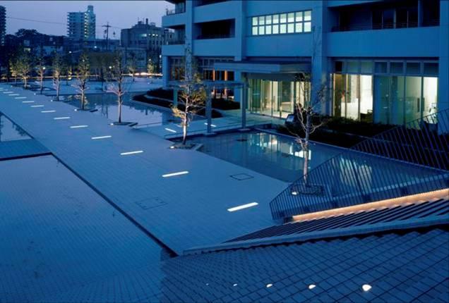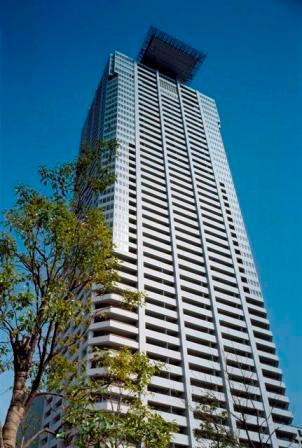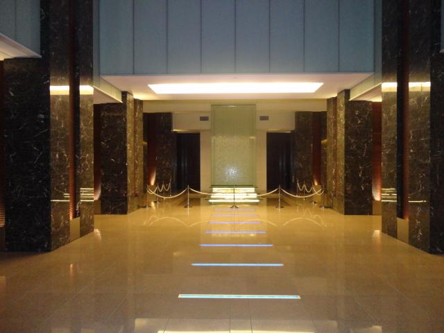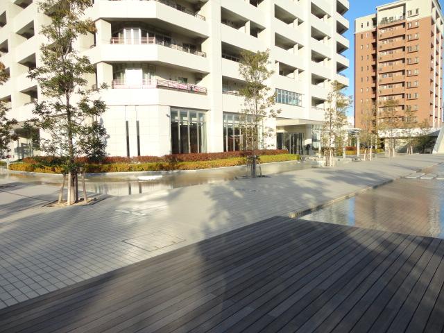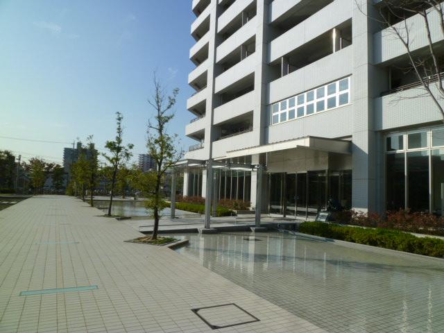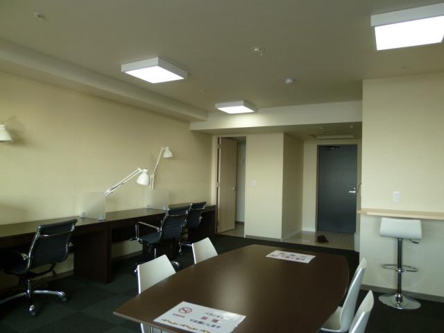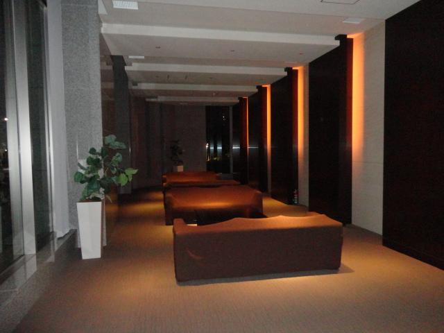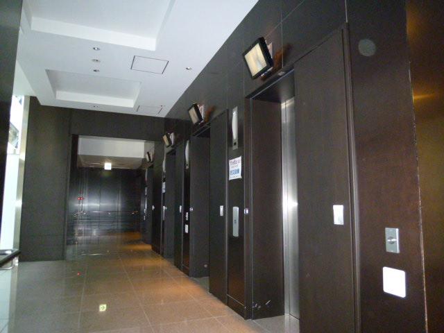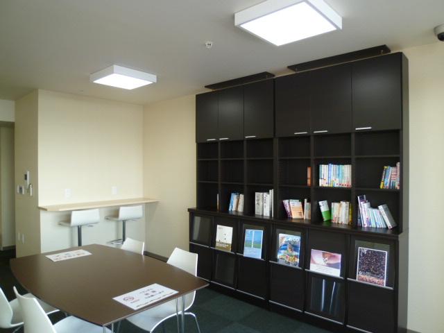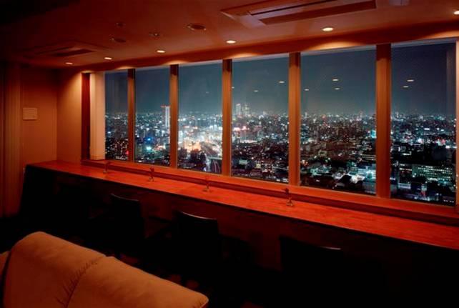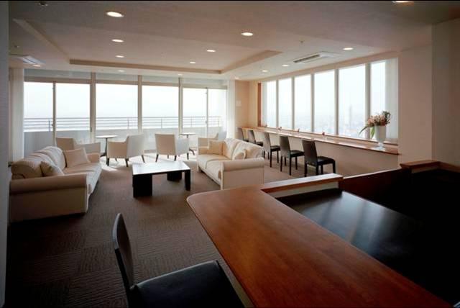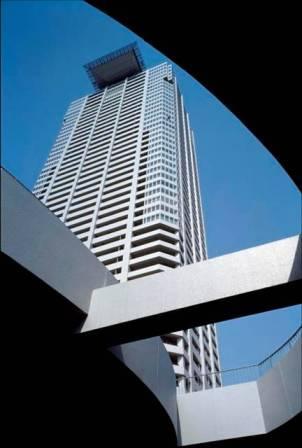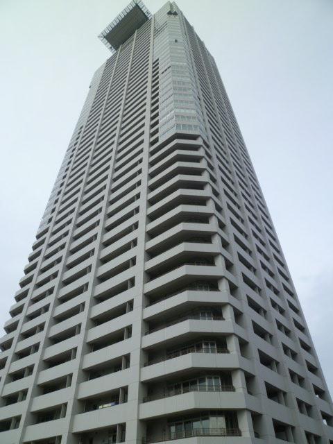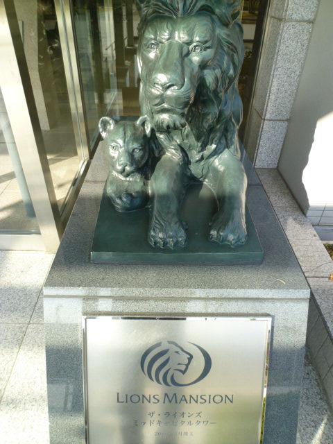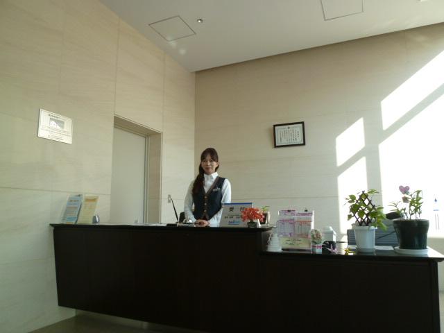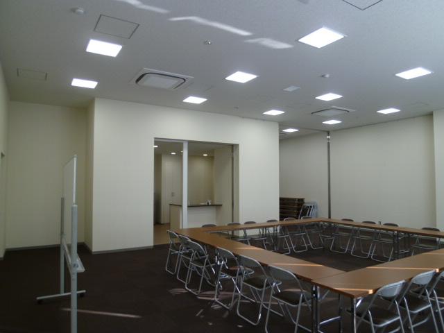|
|
Nagoya-shi, Aichi Atsuta-ku,
愛知県名古屋市熱田区
|
|
JR Tokaido Line "Kanayama" walk 14 minutes
JR東海道本線「金山」歩14分
|
|
■ Southwest Corner Room ・ 3LDK ■ Two-sided balcony ・ 29.84 square meters ■ Exposure to the sun ・ Ventilation good ■ Seismically isolated structure ・ All-electric ■ There is garbage station on each floor
■南西角部屋・3LDK ■2面バルコニー・29.84平米 ■陽当り・通風良好 ■免震構造・オール電化■各階にゴミステーションあり
|
|
~ Daikyo Riarudo is open from January 4 ~ <2014 New Year please visit Campaign> (January 4, 2014 ~ 13 days) → Entitled to in your visit after booking "1,000 yen Kuokado" Present! → In addition to the 20 people in the lottery "5,000 yen Kara log Gift" Present! ~ From the application form of Daikyo realistic homepage, Or at the head office information desk top of your tour reservation by phone, For those who are visitors to the subject property during the campaign period, It will be presented the "Guo card 1,000 yen" without exception ~ ※ Please refer to the Daikyo realistic homepage more information about the "New Year visit of campaign".
~ 大京リアルドは1月4日より営業しております ~ <2014 新春ご見学キャンペーン開催> (2014年1月4日 ~ 13日)→ ご予約のうえご来場でもれなく 「クオカード1,000円分」 プレゼント!→ さらに抽選で20名様に 「カラログギフト5,000円分」 プレゼント! ~ 大京リアルドホームページの申し込みフォームから、または本社インフォメーションデスクで電話でご見学予約のうえ、キャンペーン期間中に対象物件に来場された方に、もれなく「クオカード1,000円分」をプレゼントします ~ ※「新春ご見学キャンペーン」の詳細は大京リアルドホームページをご覧ください。
|
Features pickup 特徴ピックアップ | | Construction housing performance with evaluation / Design house performance with evaluation / Vibration Control ・ Seismic isolation ・ Earthquake resistant / 2 along the line more accessible / LDK18 tatami mats or more / Super close / It is close to the city / Facing south / System kitchen / Bathroom Dryer / Corner dwelling unit / Yang per good / Share facility enhancement / All room storage / 24 hours garbage disposal Allowed / Face-to-face kitchen / Security enhancement / Barrier-free / 2 or more sides balcony / South balcony / Bicycle-parking space / Elevator / Otobasu / TV monitor interphone / High-function toilet / Mu front building / Ventilation good / All living room flooring / IH cooking heater / Dish washing dryer / water filter / All-electric / BS ・ CS ・ CATV / Floor heating / Delivery Box / Kids Room ・ nursery / Bike shelter 建設住宅性能評価付 /設計住宅性能評価付 /制震・免震・耐震 /2沿線以上利用可 /LDK18畳以上 /スーパーが近い /市街地が近い /南向き /システムキッチン /浴室乾燥機 /角住戸 /陽当り良好 /共有施設充実 /全居室収納 /24時間ゴミ出し可 /対面式キッチン /セキュリティ充実 /バリアフリー /2面以上バルコニー /南面バルコニー /駐輪場 /エレベーター /オートバス /TVモニタ付インターホン /高機能トイレ /前面棟無 /通風良好 /全居室フローリング /IHクッキングヒーター /食器洗乾燥機 /浄水器 /オール電化 /BS・CS・CATV /床暖房 /宅配ボックス /キッズルーム・託児所 /バイク置場 |
Property name 物件名 | | The ・ Lyons Mid Capital Tower [Southwest Corner Room] ザ・ライオンズ ミッドキャピタルタワー【南西角部屋】 |
Price 価格 | | 36,800,000 yen 3680万円 |
Floor plan 間取り | | 3LDK 3LDK |
Units sold 販売戸数 | | 1 units 1戸 |
Total units 総戸数 | | 383 units 383戸 |
Occupied area 専有面積 | | 88.82 sq m (center line of wall) 88.82m2(壁芯) |
Other area その他面積 | | Balcony area: 29.84 sq m バルコニー面積:29.84m2 |
Whereabouts floor / structures and stories 所在階/構造・階建 | | 12th floor / RC46 story 12階/RC46階建 |
Completion date 完成時期(築年月) | | February 2009 2009年2月 |
Address 住所 | | Nagoya, Aichi Prefecture Atsuta-ku Mutsuno 1 愛知県名古屋市熱田区六野1 |
Traffic 交通 | | JR Tokaido Line "Kanayama" walk 14 minutes
Subway Meijo Line "Nishi Takakura" walk 7 minutes JR東海道本線「金山」歩14分
地下鉄名城線「西高蔵」歩7分
|
Related links 関連リンク | | [Related Sites of this company] 【この会社の関連サイト】 |
Person in charge 担当者より | | Person in charge of real-estate and building Takatsuka Shinji Age: 40 Daigyokai experience: your sale of 10-year real estate ・ I think that you do not know your purchase is often, Since it will be clearly explained, We hope you'll feel free to contact us. We are looking forward to hearing from you. 担当者宅建高塚 真司年齢:40代業界経験:10年不動産のご売却・ご購入はわからない事が多々あると思いますが、わかりやすく説明させていただきますので、お気軽にご相談いただければ幸いです。ご連絡お待ちしております。 |
Contact お問い合せ先 | | TEL: 0120-984841 [Toll free] Please contact the "saw SUUMO (Sumo)" TEL:0120-984841【通話料無料】「SUUMO(スーモ)を見た」と問い合わせください |
Administrative expense 管理費 | | 8510 yen / Month (consignment (commuting)) 8510円/月(委託(通勤)) |
Repair reserve 修繕積立金 | | 19,400 yen / Month 1万9400円/月 |
Time residents 入居時期 | | Consultation 相談 |
Whereabouts floor 所在階 | | 12th floor 12階 |
Direction 向き | | South 南 |
Overview and notices その他概要・特記事項 | | Contact: Takatsuka Shinji 担当者:高塚 真司 |
Structure-storey 構造・階建て | | RC46 story RC46階建 |
Site of the right form 敷地の権利形態 | | Ownership 所有権 |
Company profile 会社概要 | | <Mediation> Minister of Land, Infrastructure and Transport (6) No. 004139 (Ltd.) Daikyo Riarudo Jinshan shop / Telephone reception → Headquarters: Tokyo Yubinbango460-0022 Nagoya, Aichi Prefecture, Naka-ku, Jinshan 4-6-27 Jinshan Kyodo Building 6th floor <仲介>国土交通大臣(6)第004139号(株)大京リアルド金山店/電話受付→本社:東京〒460-0022 愛知県名古屋市中区金山4-6-27 金山共同ビル6階 |
Construction 施工 | | Takenaka Corporation (Corporation) 竹中工務店(株) |
