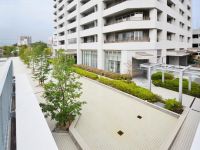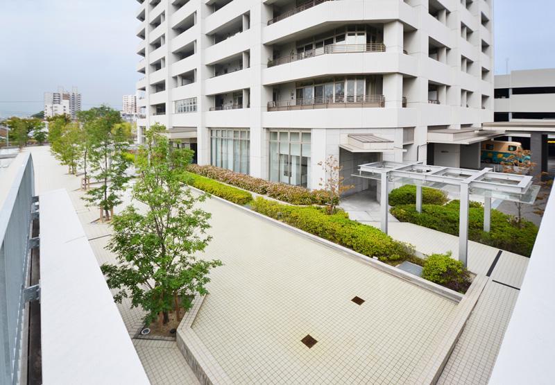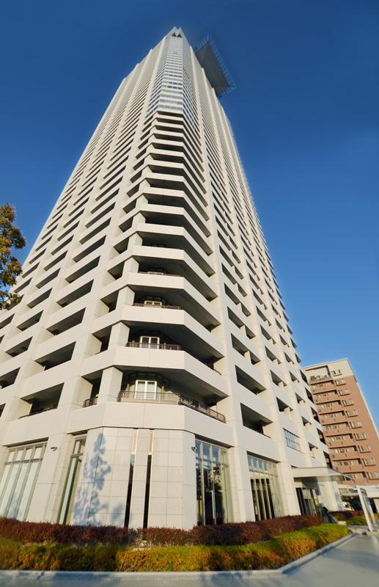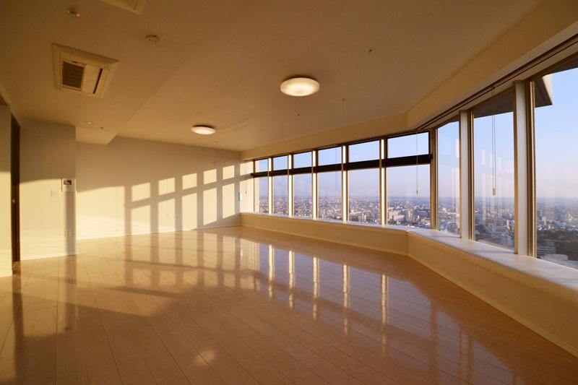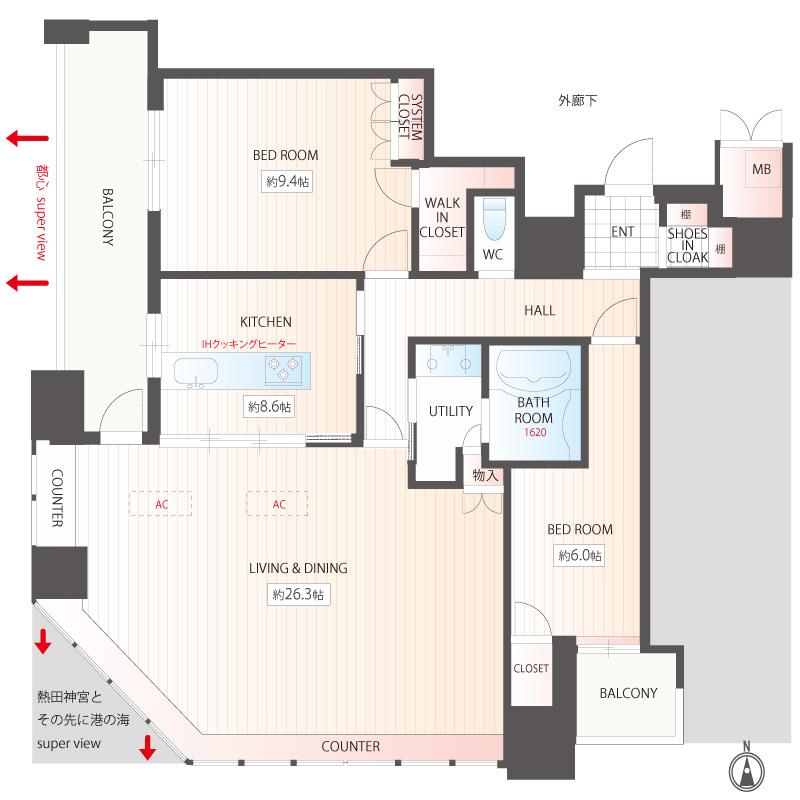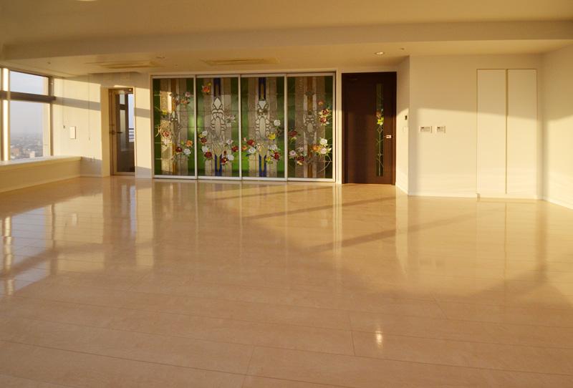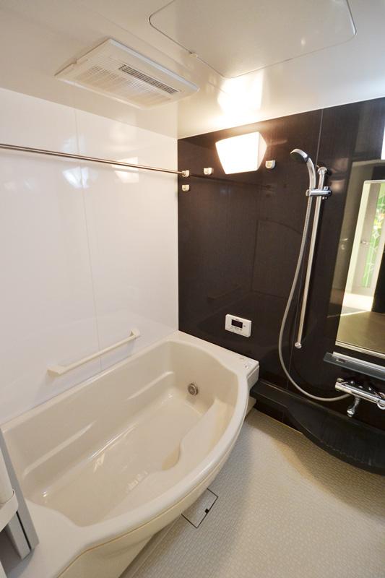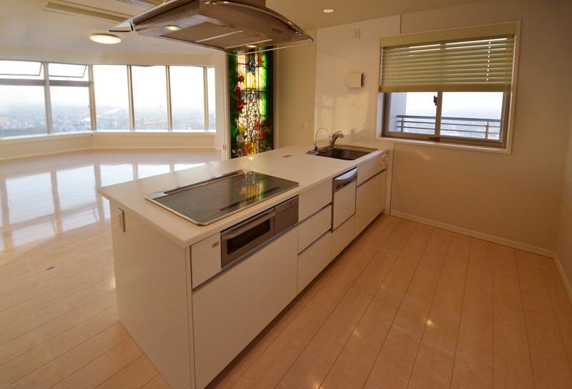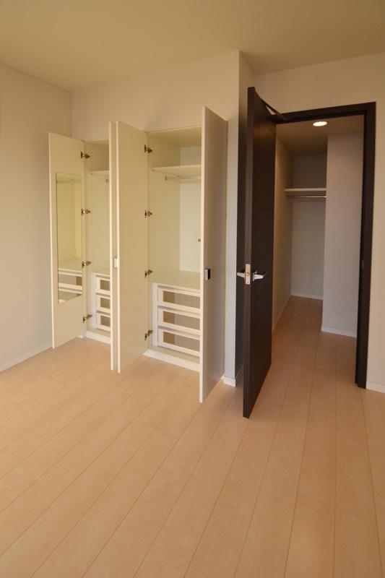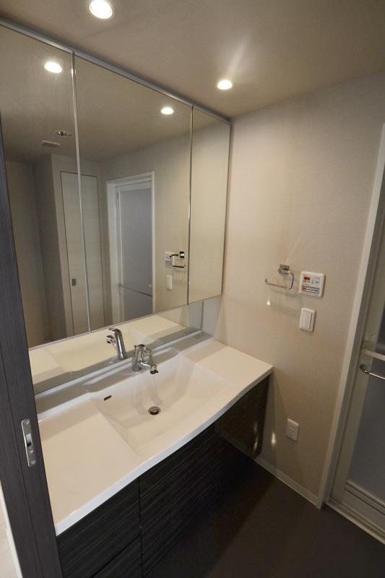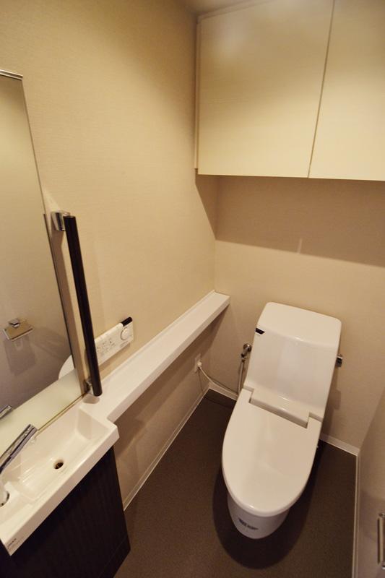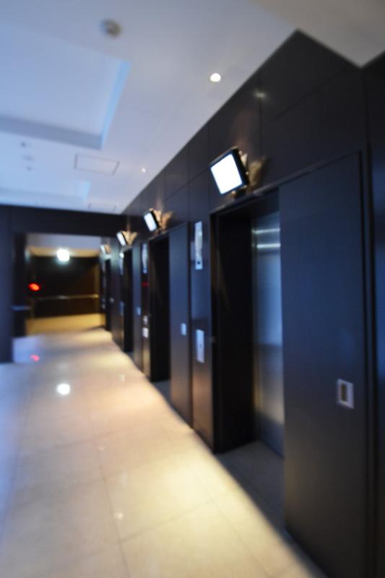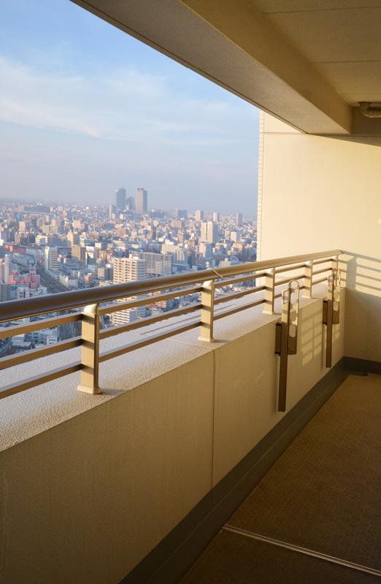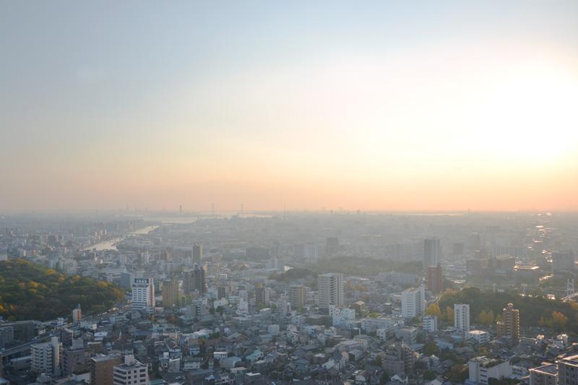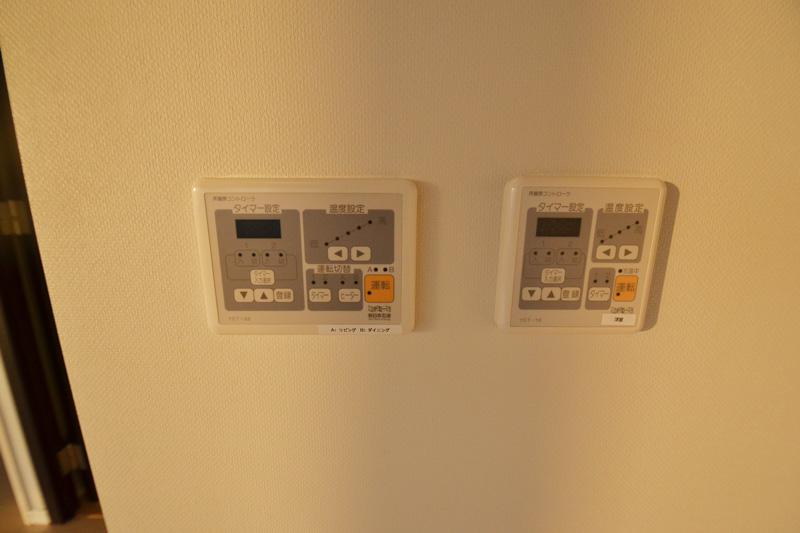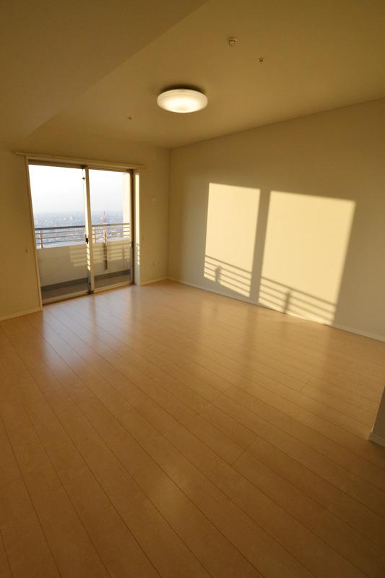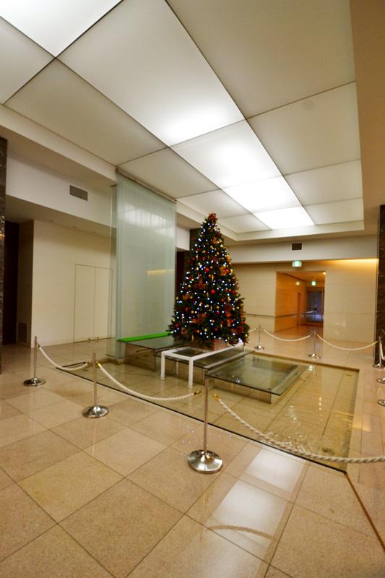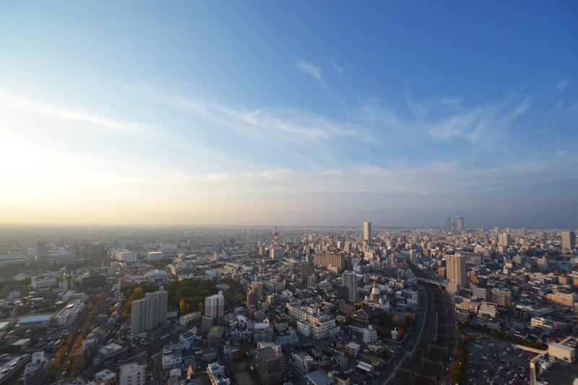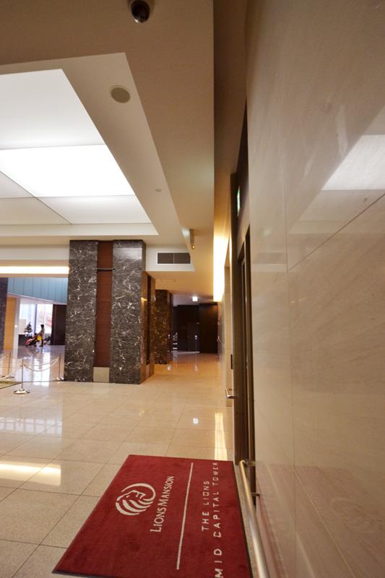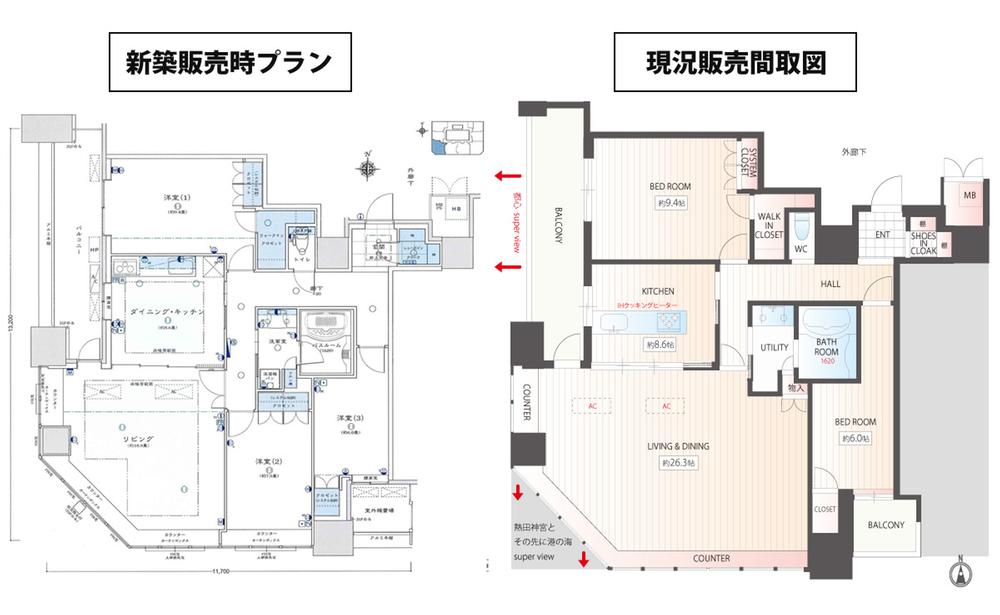|
|
Nagoya-shi, Aichi Atsuta-ku,
愛知県名古屋市熱田区
|
|
JR Tokaido Line "Atsuta" walk 11 minutes
JR東海道本線「熱田」歩11分
|
|
The upper floors of the apartment, which boasts the highest class of the Lions brand! Of Eco Cute adopt all-electric
ライオンズブランドの最上級クラスを誇るマンションの高層階!エコキュート採用のオール電化
|
Features pickup 特徴ピックアップ | | Construction housing performance with evaluation / Design house performance with evaluation / 2 along the line more accessible / LDK20 tatami mats or more / Super close / Facing south / System kitchen / Corner dwelling unit / Yang per good / Share facility enhancement / All room storage / High floor / 24 hours garbage disposal Allowed / Security enhancement / Bicycle-parking space / Elevator / Warm water washing toilet seat / TV monitor interphone / Urban neighborhood / Good view / Walk-in closet / All room 6 tatami mats or more / All-electric / Pets Negotiable / Delivery Box / Kids Room ・ nursery / Bike shelter 建設住宅性能評価付 /設計住宅性能評価付 /2沿線以上利用可 /LDK20畳以上 /スーパーが近い /南向き /システムキッチン /角住戸 /陽当り良好 /共有施設充実 /全居室収納 /高層階 /24時間ゴミ出し可 /セキュリティ充実 /駐輪場 /エレベーター /温水洗浄便座 /TVモニタ付インターホン /都市近郊 /眺望良好 /ウォークインクロゼット /全居室6畳以上 /オール電化 /ペット相談 /宅配ボックス /キッズルーム・託児所 /バイク置場 |
Property name 物件名 | | The ・ Lions mid Capital Tower ザ・ライオンズミッドキャピタルタワー |
Price 価格 | | 73 million yen 7300万円 |
Floor plan 間取り | | 2LDK 2LDK |
Units sold 販売戸数 | | 1 units 1戸 |
Total units 総戸数 | | 383 units 383戸 |
Occupied area 専有面積 | | 115.21 sq m (center line of wall) 115.21m2(壁芯) |
Other area その他面積 | | Balcony area: 12.7 sq m バルコニー面積:12.7m2 |
Whereabouts floor / structures and stories 所在階/構造・階建 | | 42 floor / RC47 story 42階/RC47階建 |
Completion date 完成時期(築年月) | | February 2009 2009年2月 |
Address 住所 | | Nagoya, Aichi Prefecture Atsuta-ku Mutsuno 1 愛知県名古屋市熱田区六野1 |
Traffic 交通 | | JR Tokaido Line "Atsuta" walk 11 minutes
JR Chuo Line "Kanayama" walk 17 minutes
Subway Meijo Line "Nishi Takakura" walk 7 minutes JR東海道本線「熱田」歩11分
JR中央本線「金山」歩17分
地下鉄名城線「西高蔵」歩7分
|
Related links 関連リンク | | [Related Sites of this company] 【この会社の関連サイト】 |
Person in charge 担当者より | | Person in charge of real-estate and building Takada Toshio Age: 30s trivial question from important questions such as, Customer, If it is possible to think that easy to hear, One by one carefully because I think that more accustomed to the consultation and Ochikara, I carefully think if we talk. 担当者宅建高田 敏雄年齢:30代些細な疑問から大事な疑問など、お客様が、聞き易いと思って頂ければ、一段とご相談やお力になれると思いますので一つ一つ大切に、じっくり話が出来ればと思います。 |
Contact お問い合せ先 | | TEL: 0800-603-3173 [Toll free] mobile phone ・ Also available from PHS
Caller ID is not notified
Please contact the "saw SUUMO (Sumo)"
If it does not lead, If the real estate company TEL:0800-603-3173【通話料無料】携帯電話・PHSからもご利用いただけます
発信者番号は通知されません
「SUUMO(スーモ)を見た」と問い合わせください
つながらない方、不動産会社の方は
|
Administrative expense 管理費 | | 10,380 yen / Month (consignment (commuting)) 1万380円/月(委託(通勤)) |
Repair reserve 修繕積立金 | | 25,100 yen / Month 2万5100円/月 |
Time residents 入居時期 | | Consultation 相談 |
Whereabouts floor 所在階 | | 42 floor 42階 |
Direction 向き | | South 南 |
Renovation リフォーム | | December 2013 interior renovation completed 2013年12月内装リフォーム済 |
Overview and notices その他概要・特記事項 | | Contact: Takada Toshio 担当者:高田 敏雄 |
Structure-storey 構造・階建て | | RC47 story RC47階建 |
Site of the right form 敷地の権利形態 | | Ownership 所有権 |
Use district 用途地域 | | Semi-industrial 準工業 |
Company profile 会社概要 | | <Seller> Governor of Aichi Prefecture (3) No. 019189 (Ltd.) realistic Yubinbango460-0007 Aichi medium Nagoya District Shinyoung 2-1-34 realistic Shinyoung Building 1F <売主>愛知県知事(3)第019189号(株)リアル〒460-0007 愛知県名古屋市中区新栄2-1-34 リアル新栄ビル1F |
Construction 施工 | | Takenaka Corporation (株)竹中工務店 |
