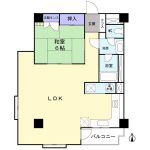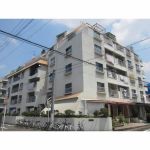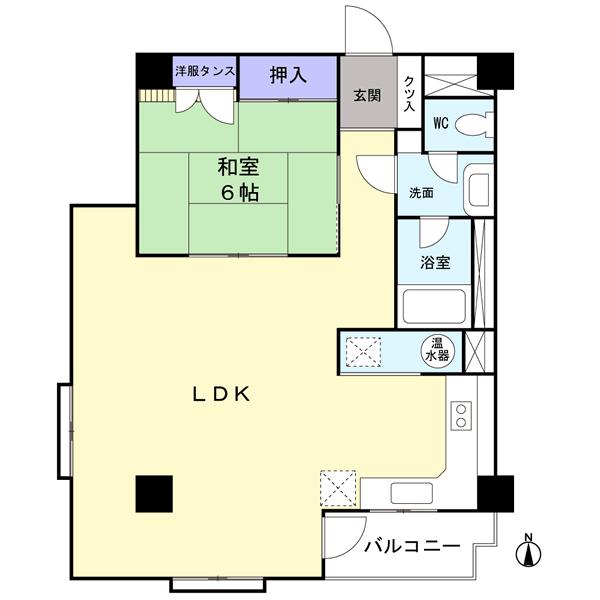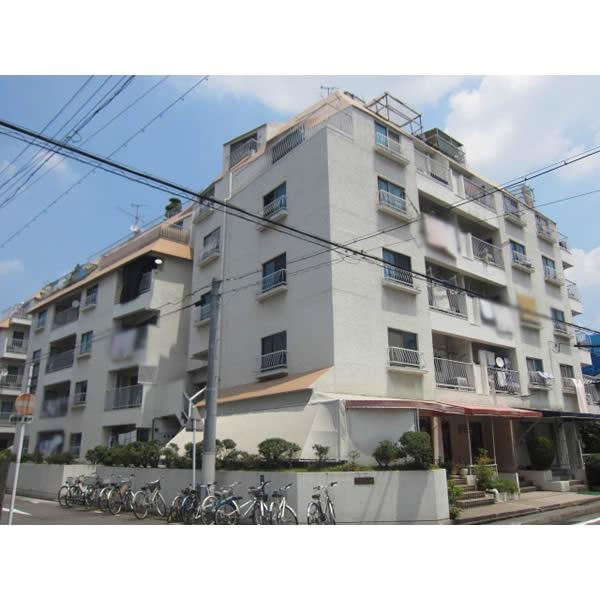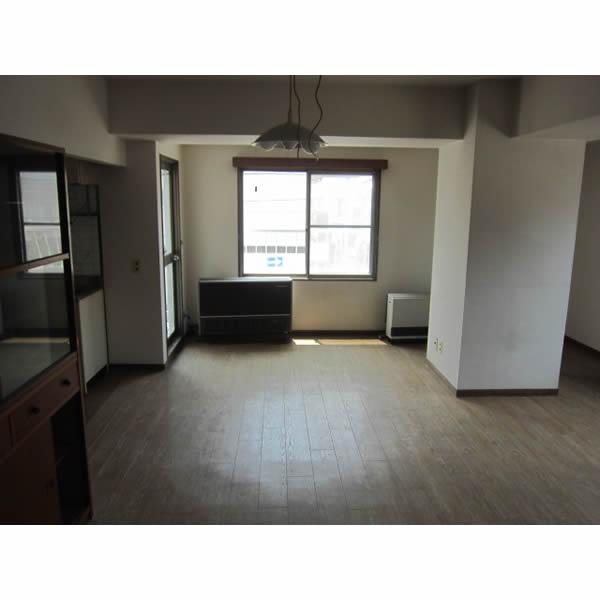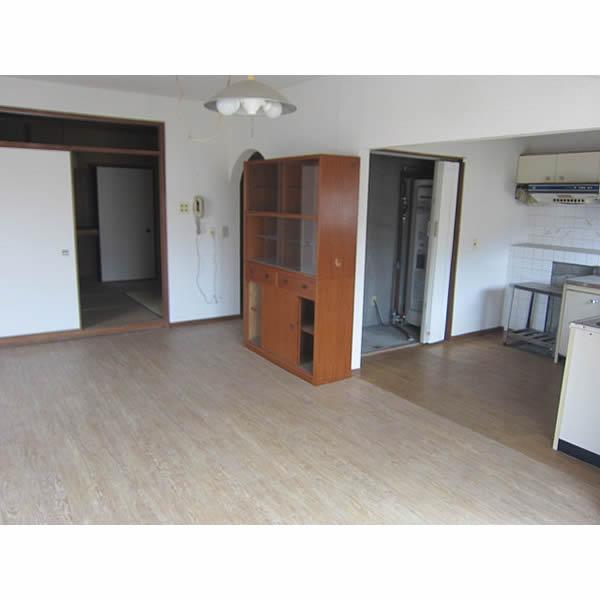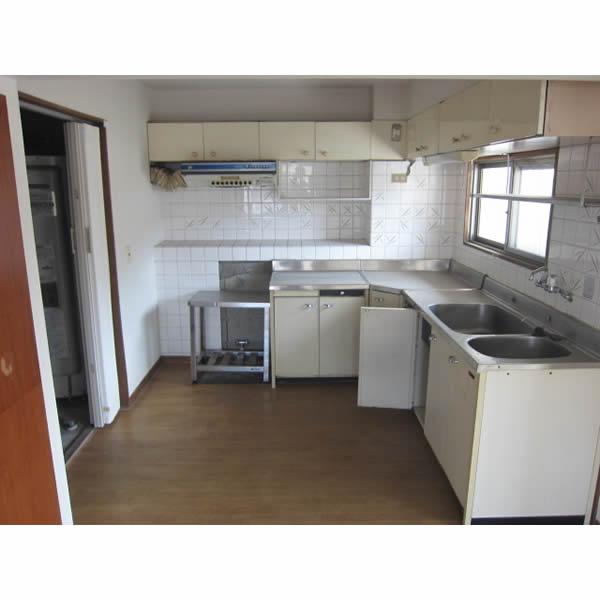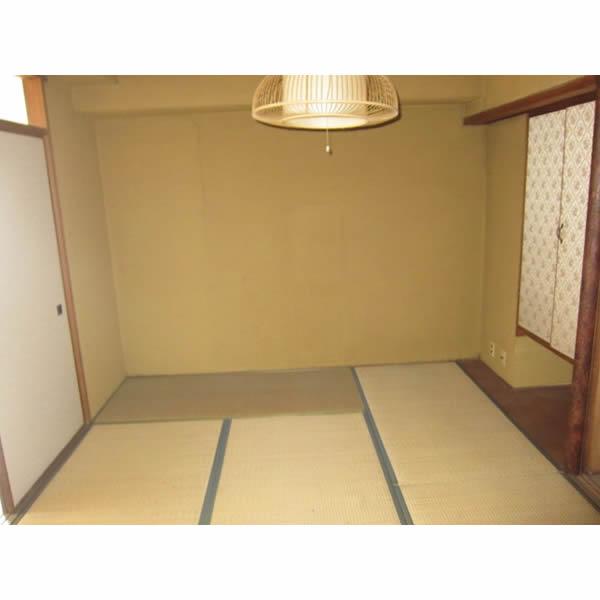|
|
Aichi Prefecture, Chikusa-ku, Nagoya
愛知県名古屋市千種区
|
|
Subway Higashiyama Line "Imaike" walk 9 minutes
地下鉄東山線「今池」歩9分
|
|
Facing south, Corner dwelling unit, Yang per good, South balcony, Flat to the station, Flat terrain
南向き、角住戸、陽当り良好、南面バルコニー、駅まで平坦、平坦地
|
|
◆ Southwest Corner Room ◆ Sunny ◆ Subway Higashiyama Line "Imaike" station walk about 9 minutes
◆南西角部屋◆日当たり良好◆地下鉄東山線『今池』駅徒歩約9分
|
Features pickup 特徴ピックアップ | | Facing south / Corner dwelling unit / Yang per good / Flat to the station / South balcony / Flat terrain 南向き /角住戸 /陽当り良好 /駅まで平坦 /南面バルコニー /平坦地 |
Property name 物件名 | | Shosono Nakata 荘苑仲田 |
Price 価格 | | 6.8 million yen 680万円 |
Floor plan 間取り | | 1LDK 1LDK |
Units sold 販売戸数 | | 1 units 1戸 |
Occupied area 専有面積 | | 63.23 sq m (center line of wall) 63.23m2(壁芯) |
Other area その他面積 | | Balcony area: 3.6 sq m バルコニー面積:3.6m2 |
Whereabouts floor / structures and stories 所在階/構造・階建 | | Second floor / RC6 floors 1 underground story 2階/RC6階地下1階建 |
Completion date 完成時期(築年月) | | July 1973 1973年7月 |
Address 住所 | | Aichi Prefecture, Chikusa-ku, Nagoya Nakata 1 愛知県名古屋市千種区仲田1 |
Traffic 交通 | | Subway Higashiyama Line "Imaike" walk 9 minutes 地下鉄東山線「今池」歩9分
|
Person in charge 担当者より | | Person in charge of real-estate and building Mizuno Based on the experience of up to Tsutomuima, We will strive to better suggestions can be. Please let us know your requirements of everyone. We look forward to. 担当者宅建水野 勉今までの経験を基に、より良いご提案が出来るよう努力いたします。皆さまのご要望をぜひお聞かせください。お待ちしています。 |
Contact お問い合せ先 | | TEL: 0800-603-0890 [Toll free] mobile phone ・ Also available from PHS
Caller ID is not notified
Please contact the "saw SUUMO (Sumo)"
If it does not lead, If the real estate company TEL:0800-603-0890【通話料無料】携帯電話・PHSからもご利用いただけます
発信者番号は通知されません
「SUUMO(スーモ)を見た」と問い合わせください
つながらない方、不動産会社の方は
|
Administrative expense 管理費 | | 11,500 yen / Month (consignment (cyclic)) 1万1500円/月(委託(巡回)) |
Repair reserve 修繕積立金 | | 6300 yen / Month 6300円/月 |
Expenses 諸費用 | | Water storage tank ・ Drain cleaning fee: 625 yen / Month 貯水槽・排水管清掃費:625円/月 |
Time residents 入居時期 | | Consultation 相談 |
Whereabouts floor 所在階 | | Second floor 2階 |
Direction 向き | | South 南 |
Overview and notices その他概要・特記事項 | | Contact: Mizuno Tsutomu 担当者:水野 勉 |
Structure-storey 構造・階建て | | RC6 floors 1 underground story RC6階地下1階建 |
Site of the right form 敷地の権利形態 | | Ownership 所有権 |
Parking lot 駐車場 | | Site (15,750 yen / Month) 敷地内(1万5750円/月) |
Company profile 会社概要 | | <Mediation> Minister of Land, Infrastructure and Transport (7) No. 003529 No. Mizuho Trust Realty Sales Co., Ltd. Motoyama center Yubinbango464-0821 Aichi Prefecture, Chikusa-ku, Nagoya Suemoritori 5-10 Chikusa East Building second floor <仲介>国土交通大臣(7)第003529号みずほ信不動産販売(株)本山センター〒464-0821 愛知県名古屋市千種区末盛通5-10千種イーストビル2階 |
