Used Apartments » Tokai » Aichi Prefecture » Chikusa-ku, Nagoya
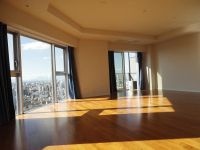 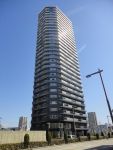
| | Aichi Prefecture, Chikusa-ku, Nagoya 愛知県名古屋市千種区 |
| JR Chuo Line "Chikusa" walk 6 minutes JR中央本線「千種」歩6分 |
| Footprint 137.31 sq m ・ LDK28 Pledge of leeway there 3LDK! Lighting at the 29th floor of the room ・ Good view! 専有面積137.31m2・LDK28帖のゆとりある3LDK!29階のお部屋で採光・眺望良好! |
| LDK20 tatami mats or more, Facing south, System kitchen, Corner dwelling unit, All room storage, High floor, Security enhancement, 2 or more sides balcony, Urban neighborhood, All living room flooring, Good view, Walk-in closet LDK20畳以上、南向き、システムキッチン、角住戸、全居室収納、高層階、セキュリティ充実、2面以上バルコニー、都市近郊、全居室フローリング、眺望良好、ウォークインクロゼット |
Features pickup 特徴ピックアップ | | 2 along the line more accessible / LDK20 tatami mats or more / Facing south / System kitchen / Corner dwelling unit / All room storage / High floor / Security enhancement / 2 or more sides balcony / Urban neighborhood / All living room flooring / Good view / Walk-in closet 2沿線以上利用可 /LDK20畳以上 /南向き /システムキッチン /角住戸 /全居室収納 /高層階 /セキュリティ充実 /2面以上バルコニー /都市近郊 /全居室フローリング /眺望良好 /ウォークインクロゼット | Property name 物件名 | | Grand-Suite Chikusa Tower グランスイート千種タワー | Price 価格 | | 79 million yen 7900万円 | Floor plan 間取り | | 3LDK 3LDK | Units sold 販売戸数 | | 1 units 1戸 | Total units 総戸数 | | 164 units 164戸 | Occupied area 専有面積 | | 137.31 sq m 137.31m2 | Other area その他面積 | | Balcony area: 25.68 sq m バルコニー面積:25.68m2 | Whereabouts floor / structures and stories 所在階/構造・階建 | | 29th floor / RC30 story 29階/RC30階建 | Completion date 完成時期(築年月) | | March 2010 2010年3月 | Address 住所 | | Uchiyama, Aichi Prefecture, Chikusa-ku, Nagoya 1 愛知県名古屋市千種区内山1 | Traffic 交通 | | JR Chuo Line "Chikusa" walk 6 minutes
Subway Sakura-dori Line "roadway" walk 7 minutes
Subway Higashiyama Line "Imaike" walk 8 minutes JR中央本線「千種」歩6分
地下鉄桜通線「車道」歩7分
地下鉄東山線「今池」歩8分
| Related links 関連リンク | | [Related Sites of this company] 【この会社の関連サイト】 | Person in charge 担当者より | | [Regarding this property.] Yang per in the upper floors of the 29 floor of a 30-storey ・ It is the view of a good room. 【この物件について】30階建ての29階部分の高層階で陽当り・眺望のよいお部屋です。 | Contact お問い合せ先 | | TEL: 0800-603-1951 [Toll free] mobile phone ・ Also available from PHS
Caller ID is not notified
Please contact the "saw SUUMO (Sumo)"
If it does not lead, If the real estate company TEL:0800-603-1951【通話料無料】携帯電話・PHSからもご利用いただけます
発信者番号は通知されません
「SUUMO(スーモ)を見た」と問い合わせください
つながらない方、不動産会社の方は
| Administrative expense 管理費 | | 26,000 yen / Month (consignment (resident)) 2万6000円/月(委託(常駐)) | Repair reserve 修繕積立金 | | 7830 yen / Month 7830円/月 | Expenses 諸費用 | | Communication expenses: 1575 yen / Month 通信費等:1575円/月 | Time residents 入居時期 | | Consultation 相談 | Whereabouts floor 所在階 | | 29th floor 29階 | Direction 向き | | South 南 | Structure-storey 構造・階建て | | RC30 story RC30階建 | Site of the right form 敷地の権利形態 | | Ownership 所有権 | Parking lot 駐車場 | | Site (25,000 yen / Month) 敷地内(2万5000円/月) | Company profile 会社概要 | | <Mediation> Governor of Aichi Prefecture (5) No. 016,522 (Company) Central Real Estate Association Tokai Real Estate Fair Trade Council member (stock) Three-wang Yubinbango460-0003 Aichi Prefecture medium Nagoya-ku Nishiki 1-8-18 Nishiki Harmony building 4F <仲介>愛知県知事(5)第016522号(社)中部不動産協会会員 東海不動産公正取引協議会加盟(株)三旺〒460-0003 愛知県名古屋市中区錦1-8-18 錦ハーモニービル4F |
Livingリビング 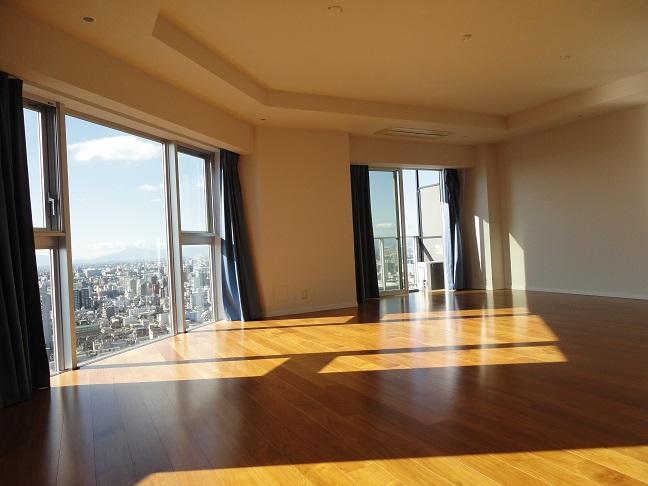 Indoor (10 May 2013) Shooting
室内(2013年10月)撮影
Local appearance photo現地外観写真 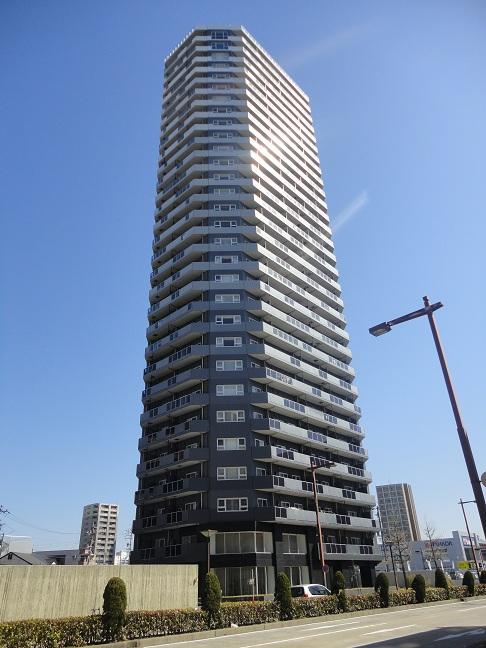 Local (March 2013) Shooting
現地(2013年3月)撮影
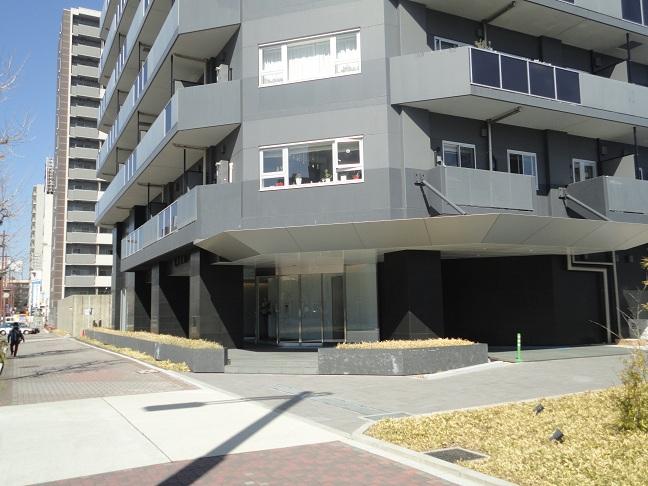 Local (March 2013) Shooting
現地(2013年3月)撮影
Floor plan間取り図 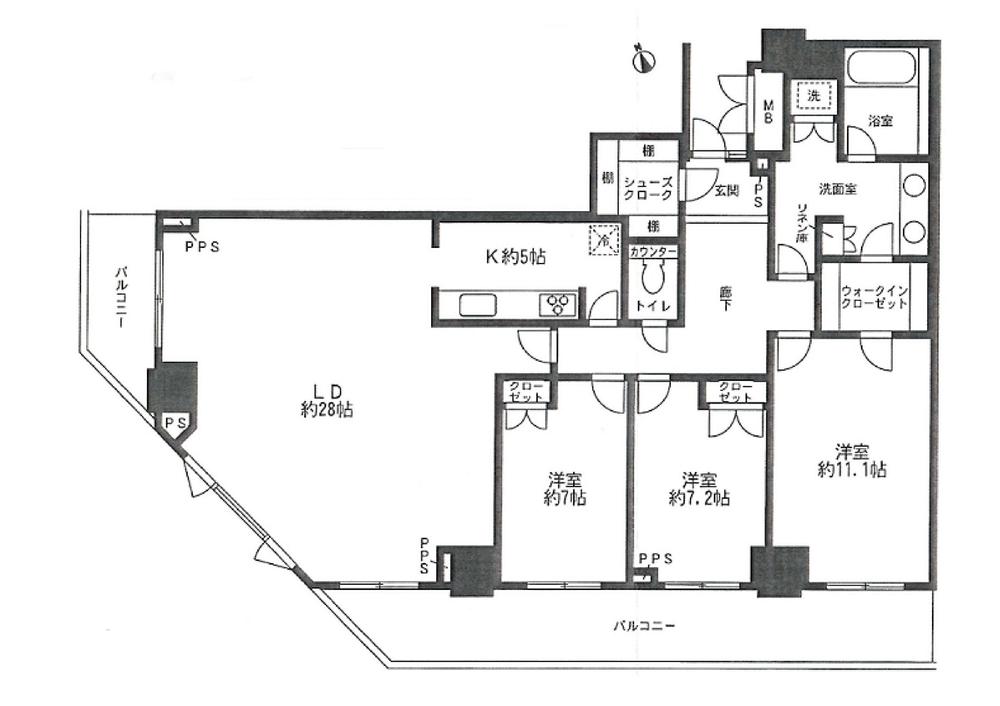 3LDK, Price 79 million yen, Footprint 137.31 sq m , Balcony area 25.68 sq m
3LDK、価格7900万円、専有面積137.31m2、バルコニー面積25.68m2
Livingリビング 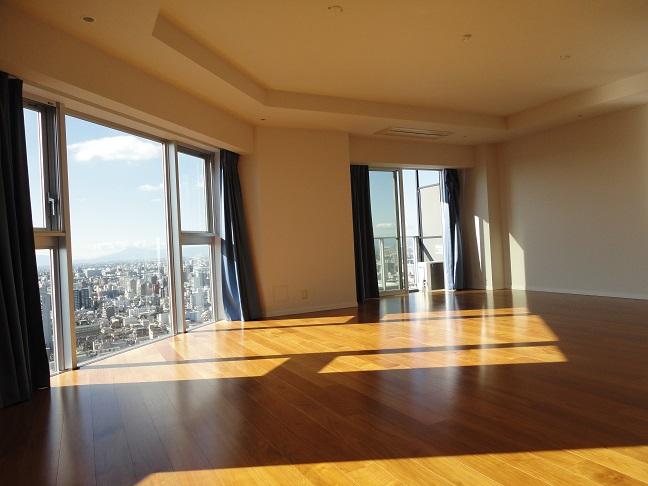 Indoor (10 May 2013) Shooting
室内(2013年10月)撮影
Bathroom浴室 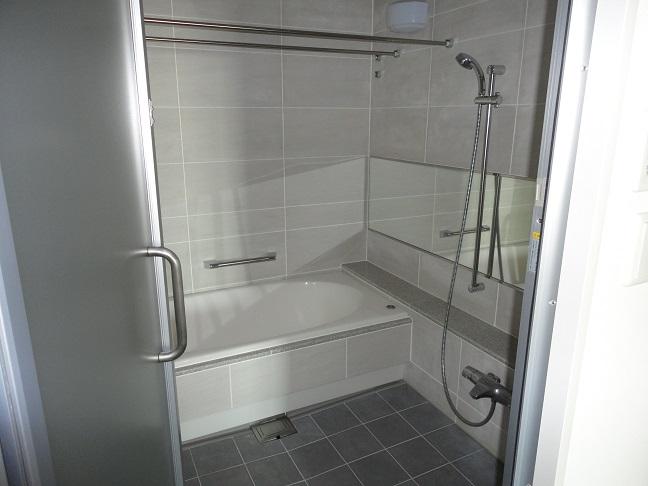 Indoor (10 May 2013) Shooting
室内(2013年10月)撮影
Kitchenキッチン 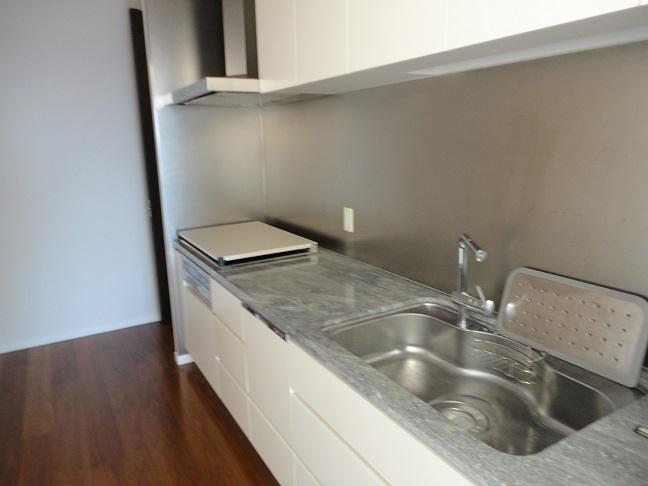 Indoor (10 May 2013) Shooting
室内(2013年10月)撮影
Non-living roomリビング以外の居室 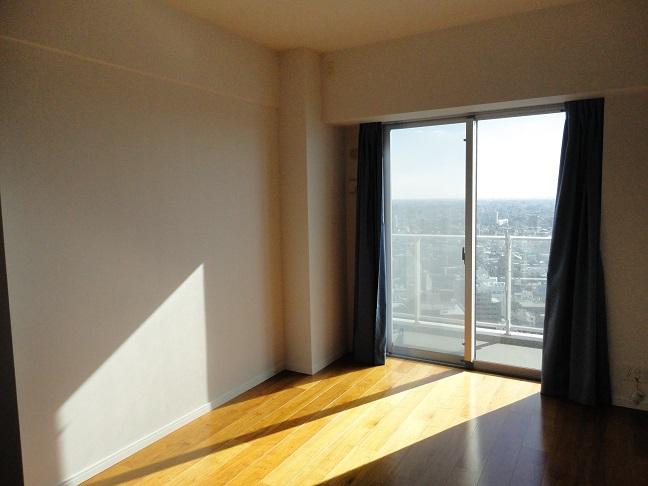 Indoor (10 May 2013) Shooting
室内(2013年10月)撮影
Wash basin, toilet洗面台・洗面所 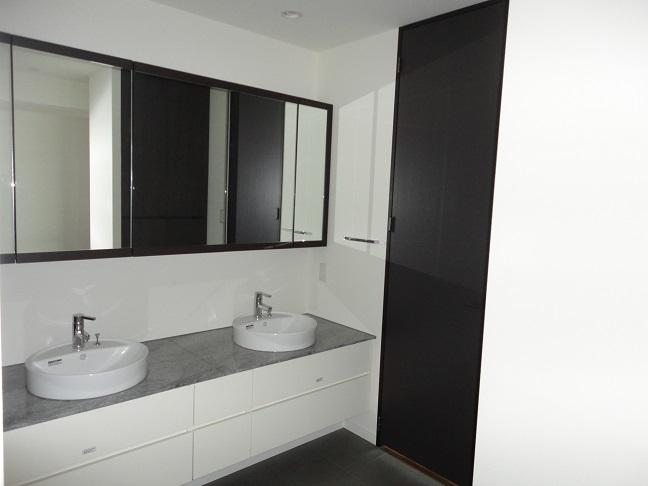 Indoor (10 May 2013) Shooting
室内(2013年10月)撮影
Toiletトイレ 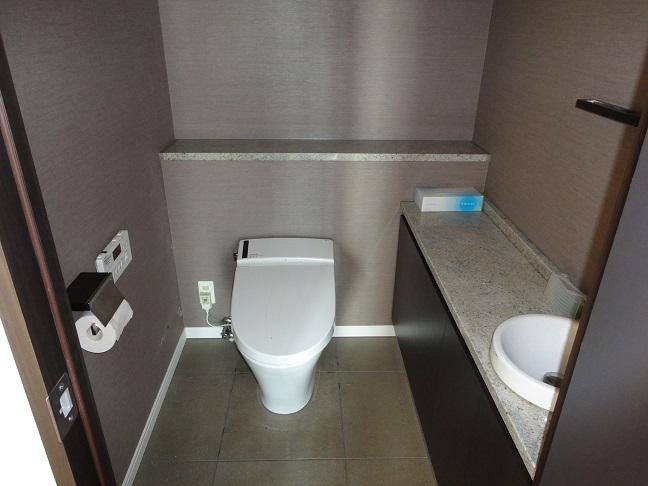 Indoor (10 May 2013) Shooting
室内(2013年10月)撮影
Entranceエントランス 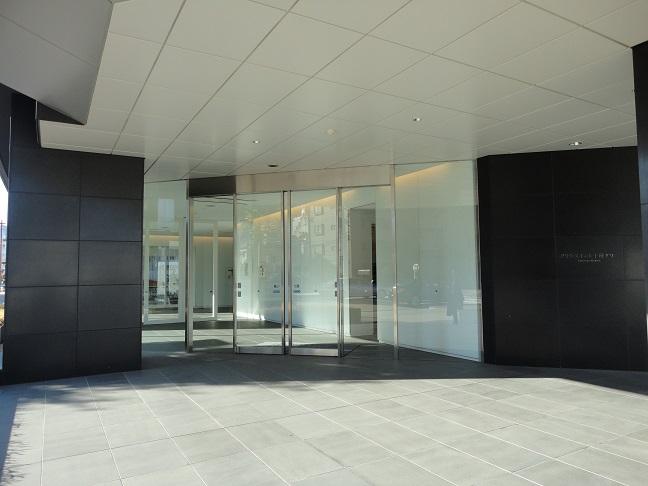 Common areas
共用部
Other common areasその他共用部 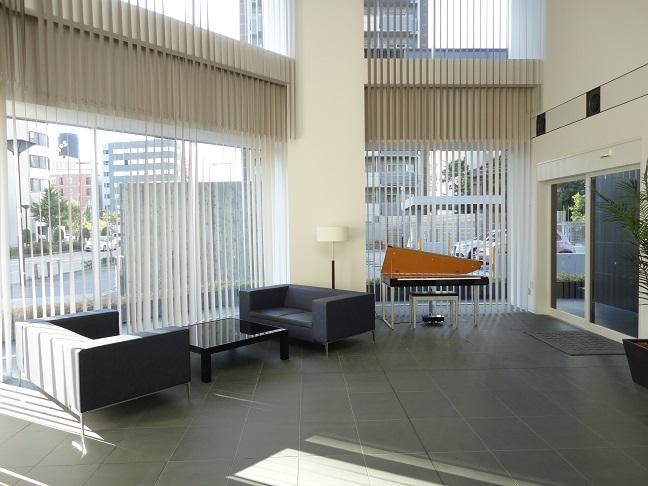 Common areas
共用部
Balconyバルコニー 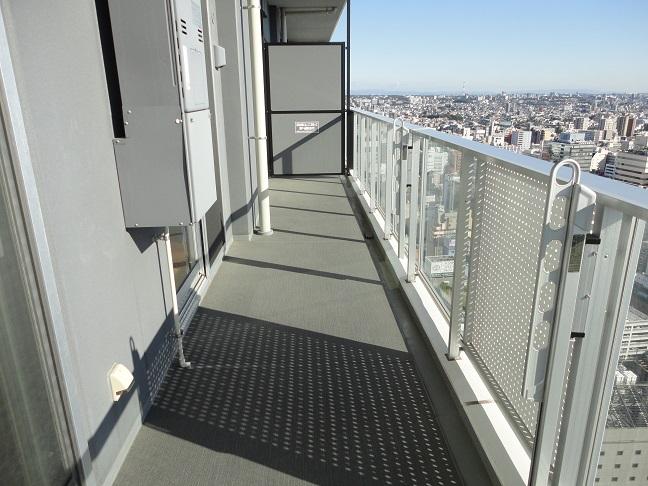 Local (10 May 2013) Shooting
現地(2013年10月)撮影
View photos from the dwelling unit住戸からの眺望写真 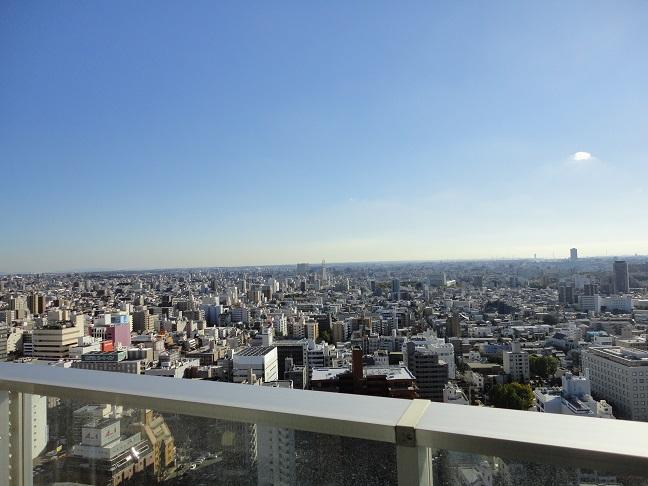 View from the site (October 2013) Shooting
現地からの眺望(2013年10月)撮影
Livingリビング 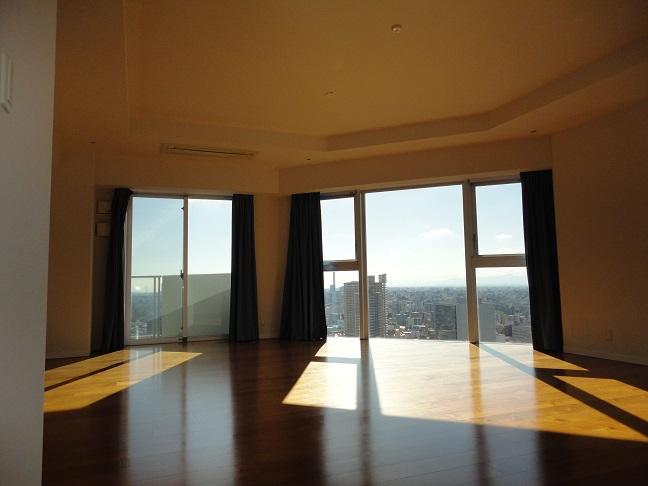 Indoor (10 May 2013) Shooting
室内(2013年10月)撮影
Non-living roomリビング以外の居室 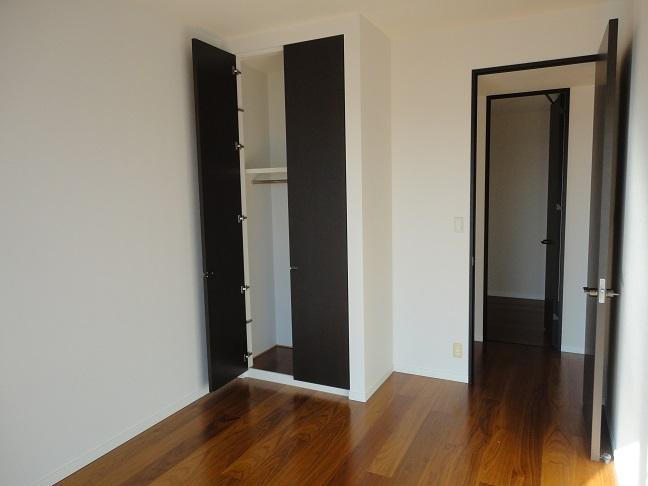 Indoor (10 May 2013) Shooting
室内(2013年10月)撮影
View photos from the dwelling unit住戸からの眺望写真 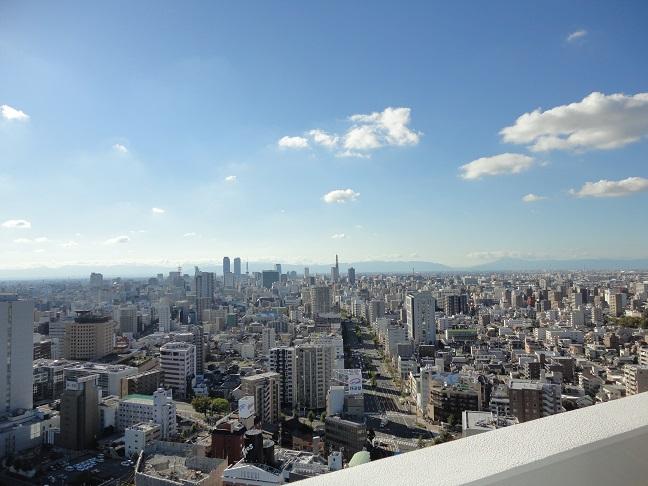 View from the site (October 2013) Shooting
現地からの眺望(2013年10月)撮影
Location
|


















