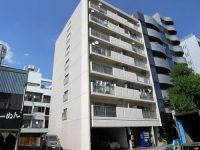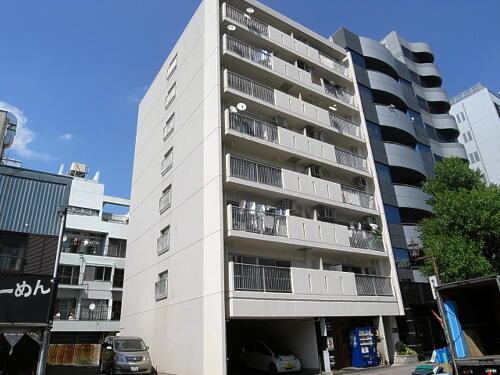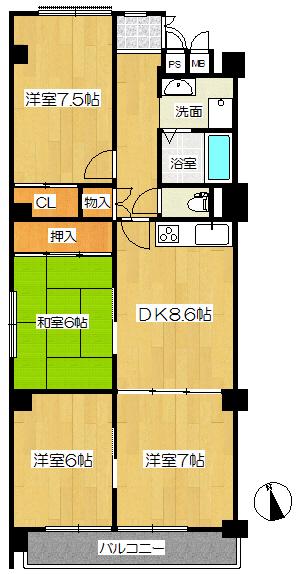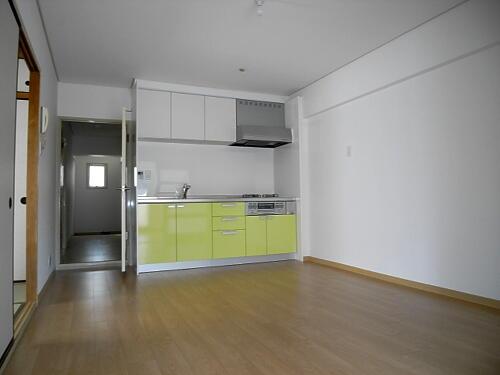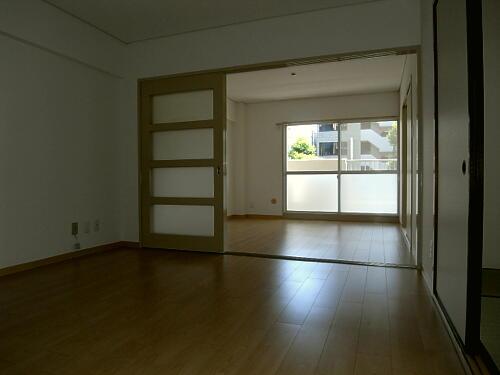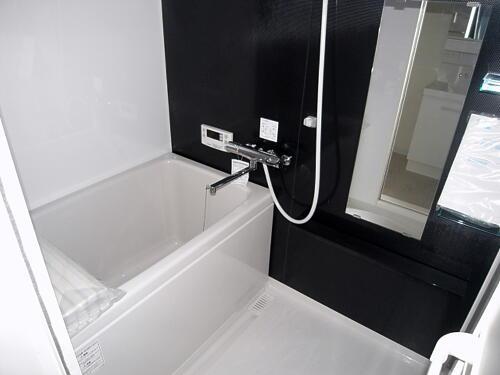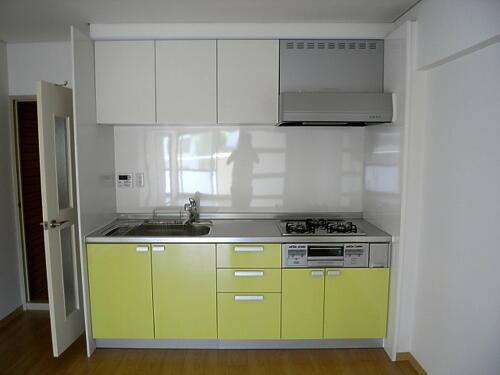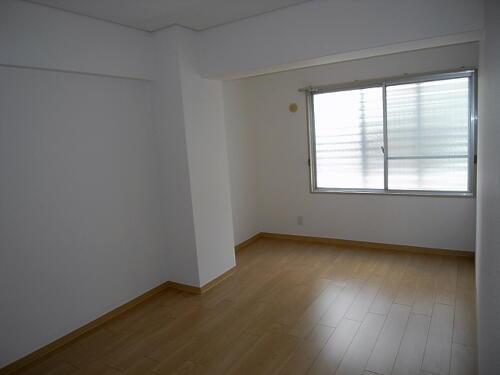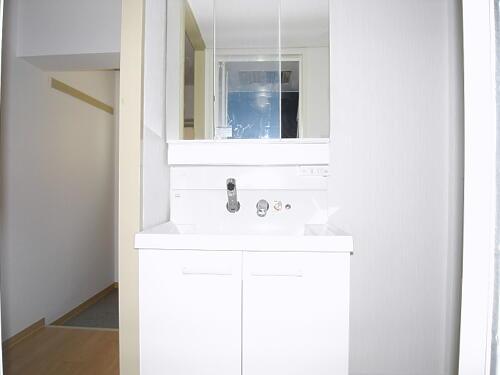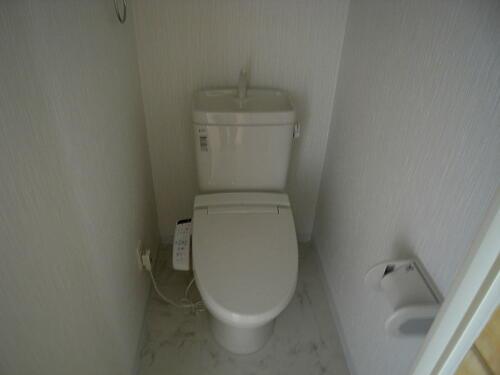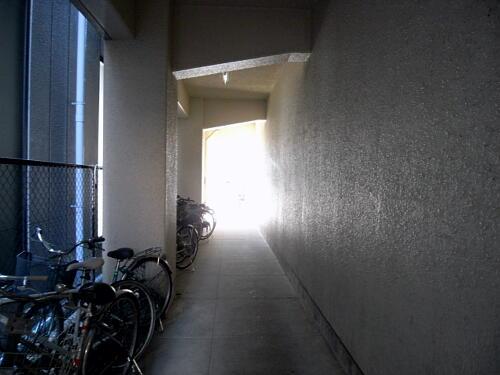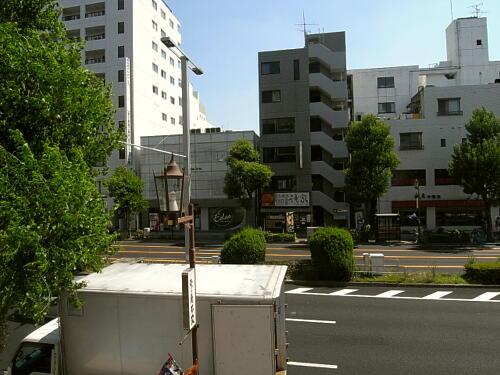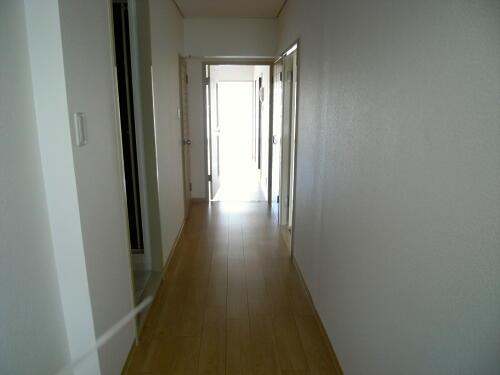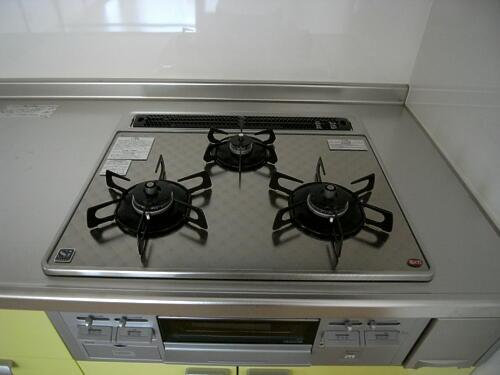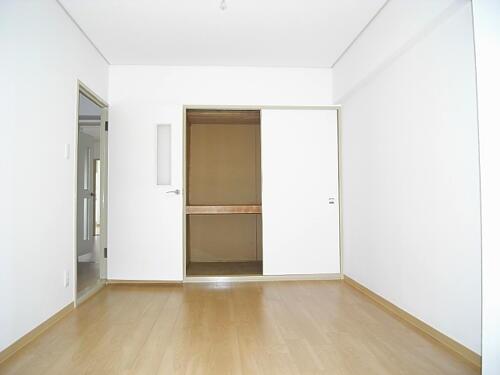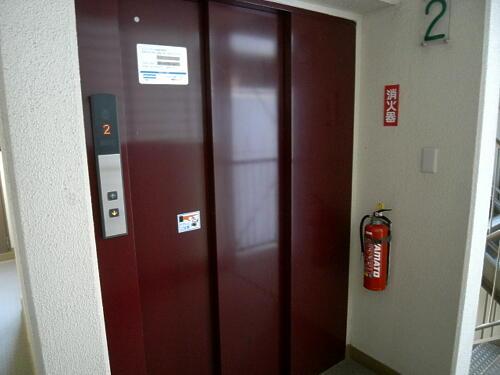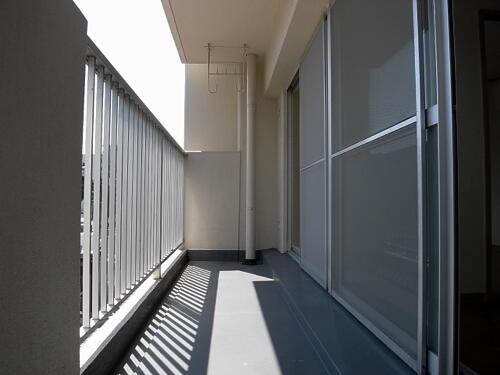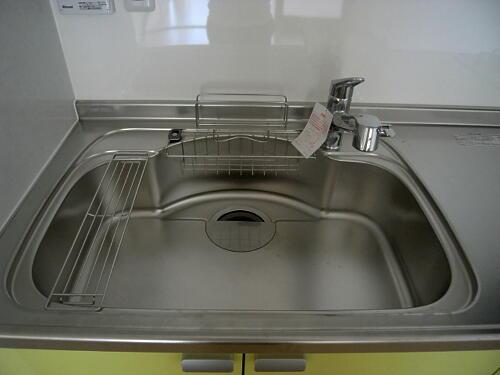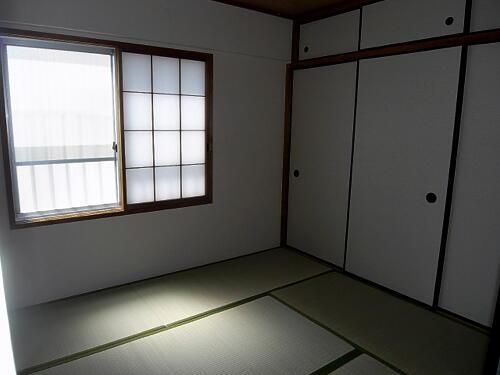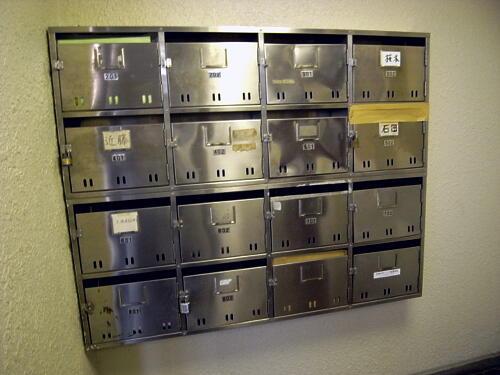|
|
Aichi Prefecture, Chikusa-ku, Nagoya
愛知県名古屋市千種区
|
|
Subway Higashiyama Line "Ikeshita" walk 4 minutes
地下鉄東山線「池下」歩4分
|
|
2013 June renovation completed!
平成25年6月リフォーム済!
|
|
Pet breeding Allowed (limited hour), Elementary and junior high school near, Supermarket ・ Convenience store is near the property!
ペット飼育可(制限有)、小中学校近く、スーパー・コンビニ近くの物件です!
|
Features pickup 特徴ピックアップ | | Immediate Available / Interior renovation / System kitchen / South balcony / Bicycle-parking space / Elevator / Renovation / Pets Negotiable 即入居可 /内装リフォーム /システムキッチン /南面バルコニー /駐輪場 /エレベーター /リノベーション /ペット相談 |
Property name 物件名 | | Nakata Heights 仲田ハイツ |
Price 価格 | | 14.8 million yen 1480万円 |
Floor plan 間取り | | 4DK 4DK |
Units sold 販売戸数 | | 1 units 1戸 |
Total units 総戸数 | | 16 houses 16戸 |
Occupied area 専有面積 | | 76.97 sq m (23.28 tsubo) (center line of wall) 76.97m2(23.28坪)(壁芯) |
Other area その他面積 | | Balcony area: 7.04 sq m バルコニー面積:7.04m2 |
Whereabouts floor / structures and stories 所在階/構造・階建 | | Second floor / RC8 story 2階/RC8階建 |
Completion date 完成時期(築年月) | | March 1981 1981年3月 |
Address 住所 | | Aichi Prefecture, Chikusa-ku, Nagoya Nakata 2-1412 愛知県名古屋市千種区仲田2-1412 |
Traffic 交通 | | Subway Higashiyama Line "Ikeshita" walk 4 minutes 地下鉄東山線「池下」歩4分
|
Person in charge 担当者より | | Rep Yuki Fujita 担当者藤田雄樹 |
Contact お問い合せ先 | | TEL: 0800-603-3189 [Toll free] mobile phone ・ Also available from PHS
Caller ID is not notified
Please contact the "saw SUUMO (Sumo)"
If it does not lead, If the real estate company TEL:0800-603-3189【通話料無料】携帯電話・PHSからもご利用いただけます
発信者番号は通知されません
「SUUMO(スーモ)を見た」と問い合わせください
つながらない方、不動産会社の方は
|
Administrative expense 管理費 | | 14,500 yen / Month (consignment (cyclic)) 1万4500円/月(委託(巡回)) |
Repair reserve 修繕積立金 | | 14,900 yen / Month 1万4900円/月 |
Time residents 入居時期 | | Consultation 相談 |
Whereabouts floor 所在階 | | Second floor 2階 |
Direction 向き | | Southeast 南東 |
Renovation リフォーム | | June 2013 interior renovation completed (kitchen ・ bathroom ・ toilet ・ wall ・ floor ・ House cleaning, etc.) 2013年6月内装リフォーム済(キッチン・浴室・トイレ・壁・床・ハウスクリーニング等) |
Overview and notices その他概要・特記事項 | | Contact: Yuki Fujita 担当者:藤田雄樹 |
Structure-storey 構造・階建て | | RC8 story RC8階建 |
Site of the right form 敷地の権利形態 | | Ownership 所有権 |
Use district 用途地域 | | Commerce 商業 |
Parking lot 駐車場 | | Sky Mu 空無 |
Company profile 会社概要 | | <Mediation> Governor of Aichi Prefecture (3) The 019,632 No. Trek Group Co., Ltd., First Home Yubinbango457-0862 Nagoya, Aichi Prefecture, Minami-ku, Uchidabashi 1-6-2 First Building first floor <仲介>愛知県知事(3)第019632号トレックグループ(株)ファーストホーム〒457-0862 愛知県名古屋市南区内田橋1-6-2 ファーストビル1階 |
