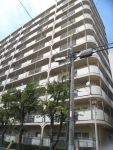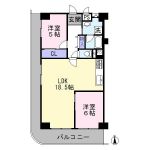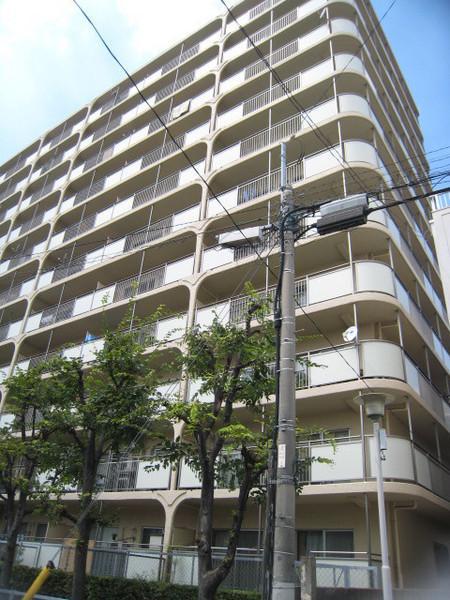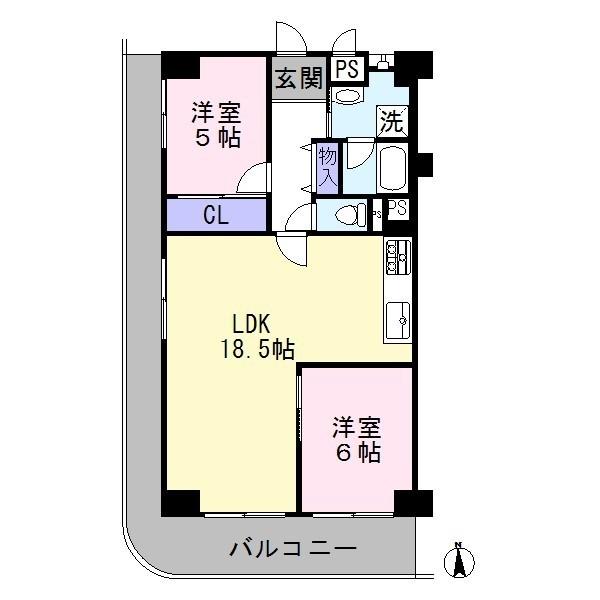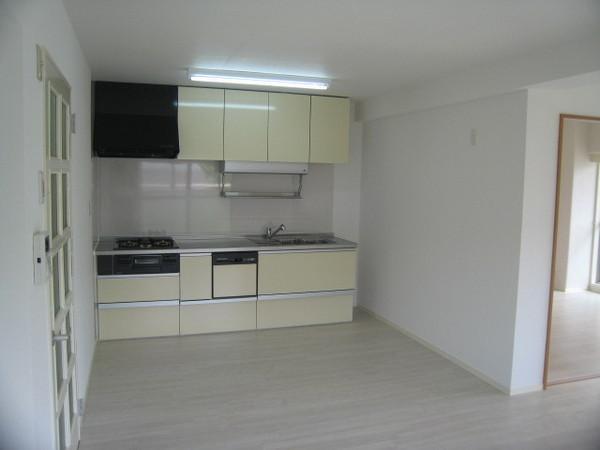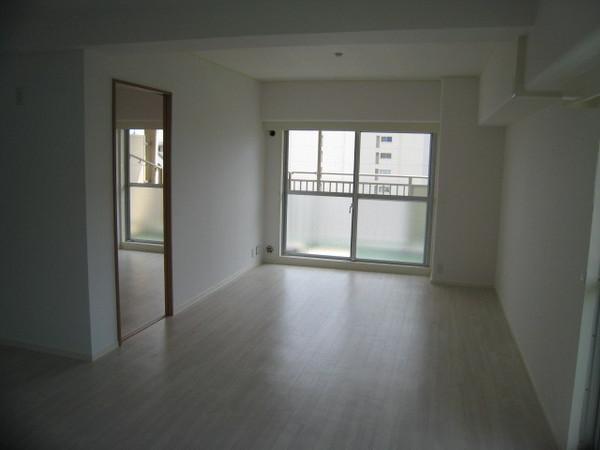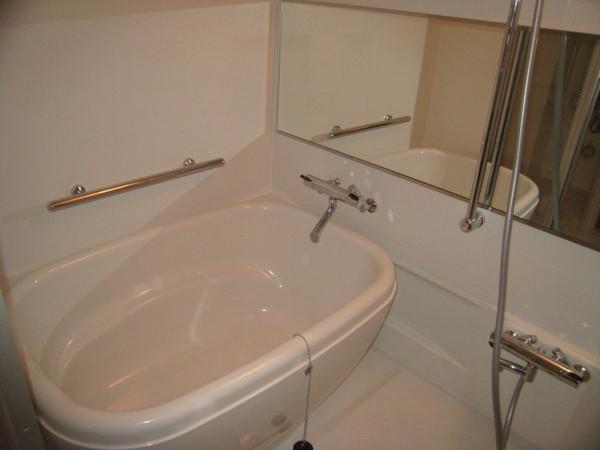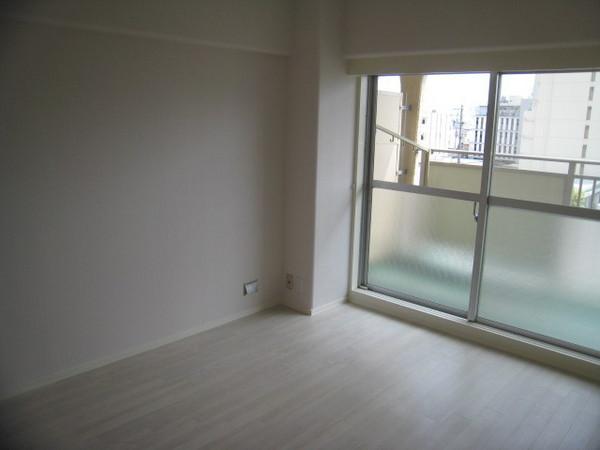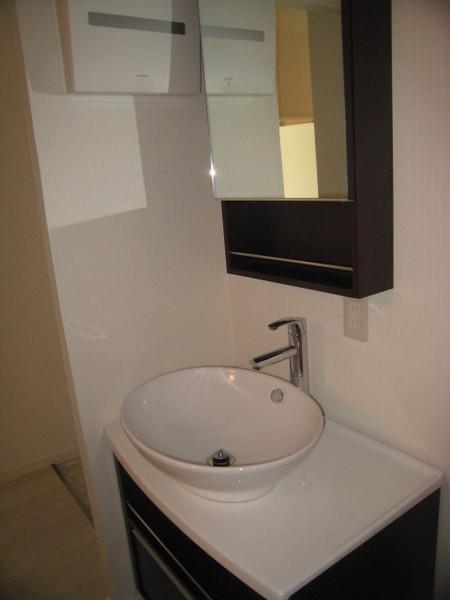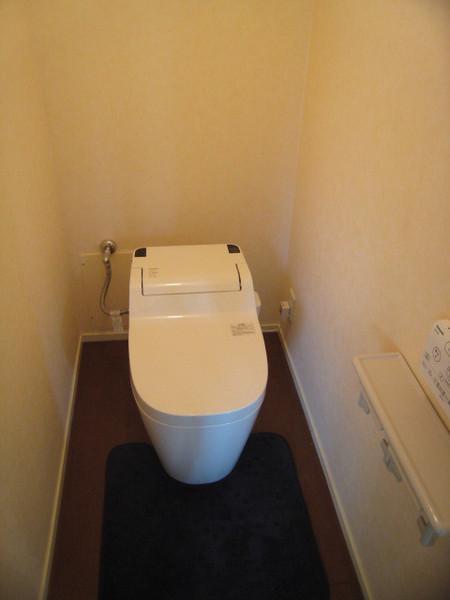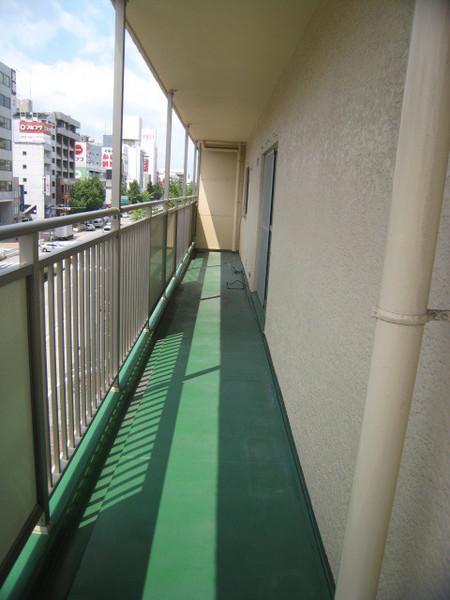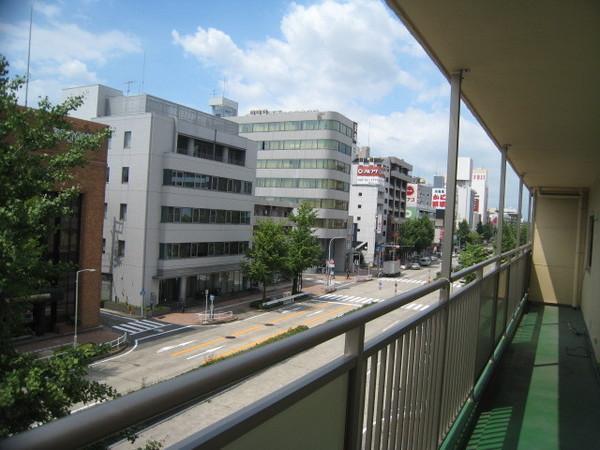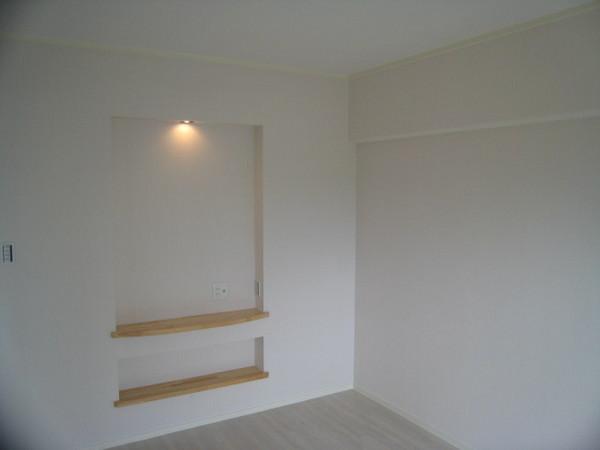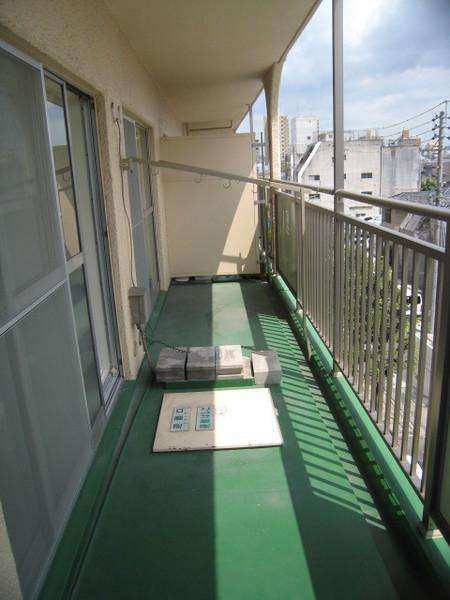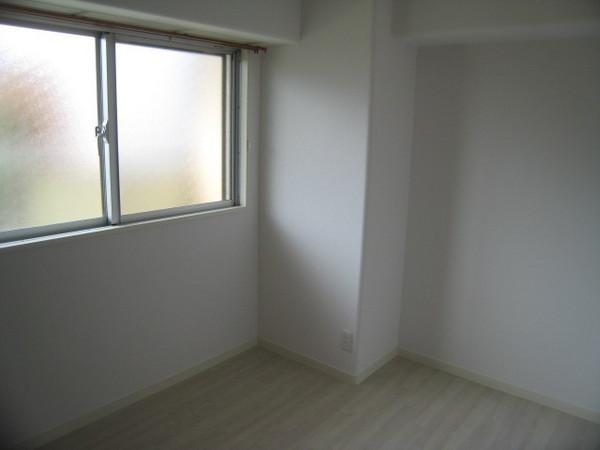|
|
Aichi Prefecture, Chikusa-ku, Nagoya
愛知県名古屋市千種区
|
|
Subway Higashiyama Line "Imaike" walk 5 minutes
地下鉄東山線「今池」歩5分
|
|
Renovation apartment southwest angle room ・ Imaike Station 5-minute walk
リノベーションマンション南西角部屋・今池駅徒歩5分
|
|
Renovation already ・ Onachenji Property
リノベーション済・オーナーチェンジ物件
|
Features pickup 特徴ピックアップ | | LDK18 tatami mats or more / Facing south / System kitchen / Corner dwelling unit / Yang per good / Barrier-free / Bicycle-parking space / Elevator / Warm water washing toilet seat / TV monitor interphone / Dish washing dryer / 24-hour manned management LDK18畳以上 /南向き /システムキッチン /角住戸 /陽当り良好 /バリアフリー /駐輪場 /エレベーター /温水洗浄便座 /TVモニタ付インターホン /食器洗乾燥機 /24時間有人管理 |
Property name 物件名 | | Chikusatori Sky Mansion 千種通スカイマンション |
Price 価格 | | 11.4 million yen 1140万円 |
Floor plan 間取り | | 2LDK 2LDK |
Units sold 販売戸数 | | 1 units 1戸 |
Total units 総戸数 | | 87 units 87戸 |
Occupied area 専有面積 | | 62.6 sq m (registration) 62.6m2(登記) |
Other area その他面積 | | Balcony area: 23.05 sq m バルコニー面積:23.05m2 |
Whereabouts floor / structures and stories 所在階/構造・階建 | | 4th floor / SRC11 story 4階/SRC11階建 |
Completion date 完成時期(築年月) | | June 1978 1978年6月 |
Address 住所 | | Aichi Prefecture, Chikusa-ku, Nagoya Imaikeminami 愛知県名古屋市千種区今池南 |
Traffic 交通 | | Subway Higashiyama Line "Imaike" walk 5 minutes 地下鉄東山線「今池」歩5分
|
Related links 関連リンク | | [Related Sites of this company] 【この会社の関連サイト】 |
Person in charge 担当者より | | Person in charge of real-estate and building Yamazaki Daisuke positions before training the body in gymnastics part I was a student for eight years, Trained in the head with a judicial scrivener office, Toward a professional about the real estate now, We trained a passion in order to get the words of the "thank you" from our customers. 担当者宅建山崎 大助学生の頃は体操部で体を鍛え前職は8年間、司法書士事務所で頭を鍛え、今は不動産についてのプロフェッショナルを目指して、お客様からの「ありがとう」の言葉を頂くために情熱を鍛えています。 |
Contact お問い合せ先 | | TEL: 0800-603-3416 [Toll free] mobile phone ・ Also available from PHS
Caller ID is not notified
Please contact the "saw SUUMO (Sumo)"
If it does not lead, If the real estate company TEL:0800-603-3416【通話料無料】携帯電話・PHSからもご利用いただけます
発信者番号は通知されません
「SUUMO(スーモ)を見た」と問い合わせください
つながらない方、不動産会社の方は
|
Administrative expense 管理費 | | 6880 yen / Month (consignment (resident)) 6880円/月(委託(常駐)) |
Repair reserve 修繕積立金 | | 10,860 yen / Month 1万860円/月 |
Time residents 入居時期 | | Consultation 相談 |
Whereabouts floor 所在階 | | 4th floor 4階 |
Direction 向き | | South 南 |
Overview and notices その他概要・特記事項 | | Contact: Yamazaki Daisuke 担当者:山崎 大助 |
Structure-storey 構造・階建て | | SRC11 story SRC11階建 |
Site of the right form 敷地の権利形態 | | Ownership 所有権 |
Use district 用途地域 | | Commerce 商業 |
Parking lot 駐車場 | | Sky Mu 空無 |
Company profile 会社概要 | | <Mediation> Governor of Aichi Prefecture (2) the first 019,932 No. Century 21 Kowa Home Co., Ltd. Yubinbango465-0062 Nagoya, Aichi Prefecture Meito-ku, Matsui-cho, 354 <仲介>愛知県知事(2)第019932号センチュリー21興和ホーム(株)〒465-0062 愛知県名古屋市名東区松井町354 |
