Used Apartments » Tokai » Aichi Prefecture » Chikusa-ku, Nagoya
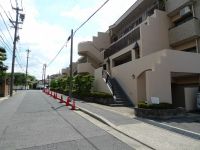 
| | Aichi Prefecture, Chikusa-ku, Nagoya 愛知県名古屋市千種区 |
| Subway Meijo Line "Jiyugaoka" walk 17 minutes 地下鉄名城線「自由ケ丘」歩17分 |
| Fit renovation, Immediate Available, Super close, System kitchen, A quiet residential area, Warm water washing toilet seat, Southwestward 適合リノベーション、即入居可、スーパーが近い、システムキッチン、閑静な住宅地、温水洗浄便座、南西向き |
| ■ Residence of the top of the hill ■ The planting of repeated annual ring, In synergy with the design of the common areas, I feel a sense of grade. ■丘の上のレジデンス■年輪を重ねた植栽が、共用部のデザインとの相乗効果で、グレード感を感じさせます。 |
Features pickup 特徴ピックアップ | | Fit renovation / Super close / System kitchen / A quiet residential area / Warm water washing toilet seat / Southwestward 適合リノベーション /スーパーが近い /システムキッチン /閑静な住宅地 /温水洗浄便座 /南西向き | Property name 物件名 | | Hikarigaoka Park House 光が丘パークハウス | Price 価格 | | 20,900,000 yen 2090万円 | Floor plan 間取り | | 3LDK 3LDK | Units sold 販売戸数 | | 1 units 1戸 | Total units 総戸数 | | 57 units 57戸 | Occupied area 専有面積 | | 71.3 sq m (center line of wall) 71.3m2(壁芯) | Other area その他面積 | | Balcony area: 12.89 sq m バルコニー面積:12.89m2 | Whereabouts floor / structures and stories 所在階/構造・階建 | | Second floor / RC4 story 2階/RC4階建 | Completion date 完成時期(築年月) | | October 1994 1994年10月 | Address 住所 | | Aichi Prefecture, Chikusa-ku, Nagoya Fujimidai 5 愛知県名古屋市千種区富士見台5 | Traffic 交通 | | Subway Meijo Line "Jiyugaoka" walk 17 minutes 地下鉄名城線「自由ケ丘」歩17分
| Related links 関連リンク | | [Related Sites of this company] 【この会社の関連サイト】 | Person in charge 担当者より | | Person in charge of the new Sawa 担当者新澤 | Contact お問い合せ先 | | (Ltd.) Orin Real Estate TEL: 0120-821034 [Toll free] Please contact the "saw SUUMO (Sumo)" (株)欧倫不動産TEL:0120-821034【通話料無料】「SUUMO(スーモ)を見た」と問い合わせください | Administrative expense 管理費 | | 7840 yen / Month (consignment (commuting)) 7840円/月(委託(通勤)) | Repair reserve 修繕積立金 | | 14,260 yen / Month 1万4260円/月 | Time residents 入居時期 | | Consultation 相談 | Whereabouts floor 所在階 | | Second floor 2階 | Direction 向き | | Southwest 南西 | Renovation リフォーム | | July 2013 interior renovation completed (kitchen ・ wall ・ floor ・ all rooms) 2013年7月内装リフォーム済(キッチン・壁・床・全室) | Other limitations その他制限事項 | | 10m height district, Greening area, Outer wall retreat 1m 10m高度地区、緑化地域、外壁後退1m | Overview and notices その他概要・特記事項 | | The person in charge: New Sawa 担当者:新澤 | Structure-storey 構造・階建て | | RC4 story RC4階建 | Site of the right form 敷地の権利形態 | | Ownership 所有権 | Use district 用途地域 | | One low-rise, Two dwellings 1種低層、2種住居 | Parking lot 駐車場 | | Sky Mu 空無 | Company profile 会社概要 | | <Mediation> Governor of Aichi Prefecture (2) No. 020989 (Ltd.) Orin real estate Yubinbango466-0046 Showa-ku Nagoya-shi, Aichi Hiromi-cho, 1-7 <仲介>愛知県知事(2)第020989号(株)欧倫不動産〒466-0046 愛知県名古屋市昭和区広見町1-7 | Construction 施工 | | (Ltd.) Matsumura-Gumi Corporation (株)松村組 |
Local appearance photo現地外観写真 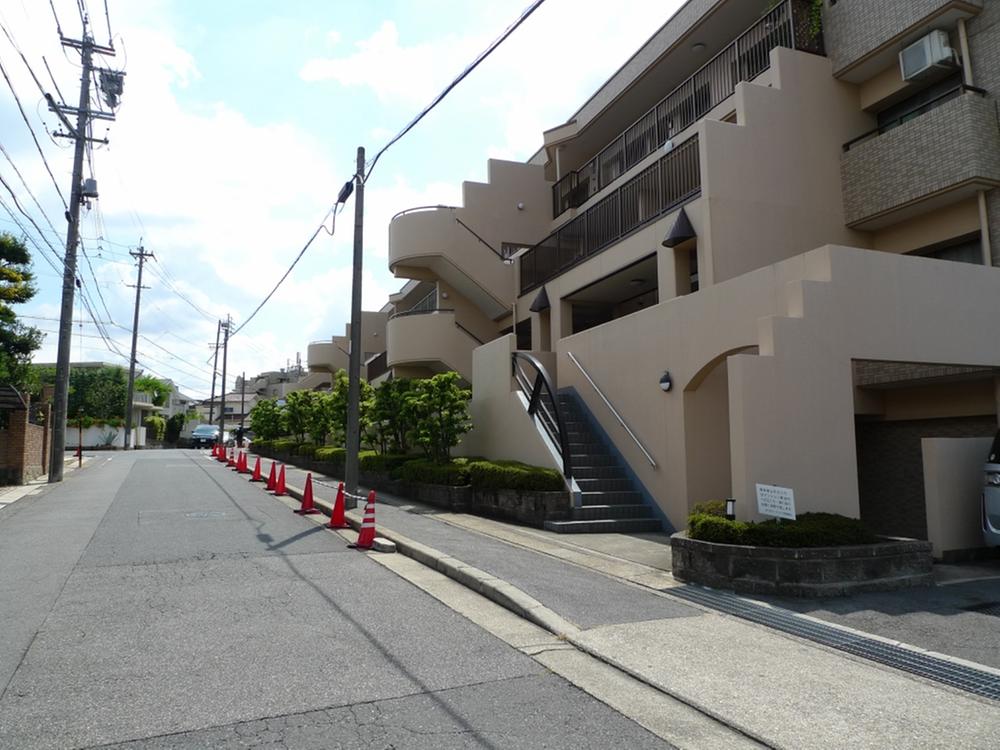 Local (08 May 2013) Shooting
現地(2013年08月)撮影
Floor plan間取り図 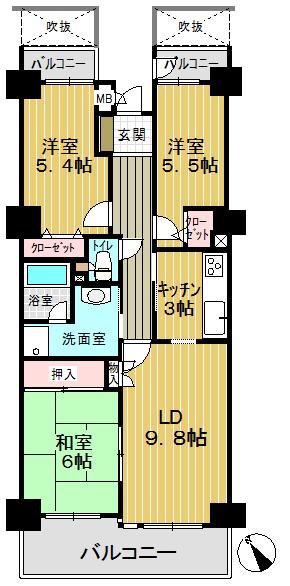 3LDK, Price 20,900,000 yen, Footprint 71.3 sq m , Balcony area 12.89 sq m
3LDK、価格2090万円、専有面積71.3m2、バルコニー面積12.89m2
Other common areasその他共用部 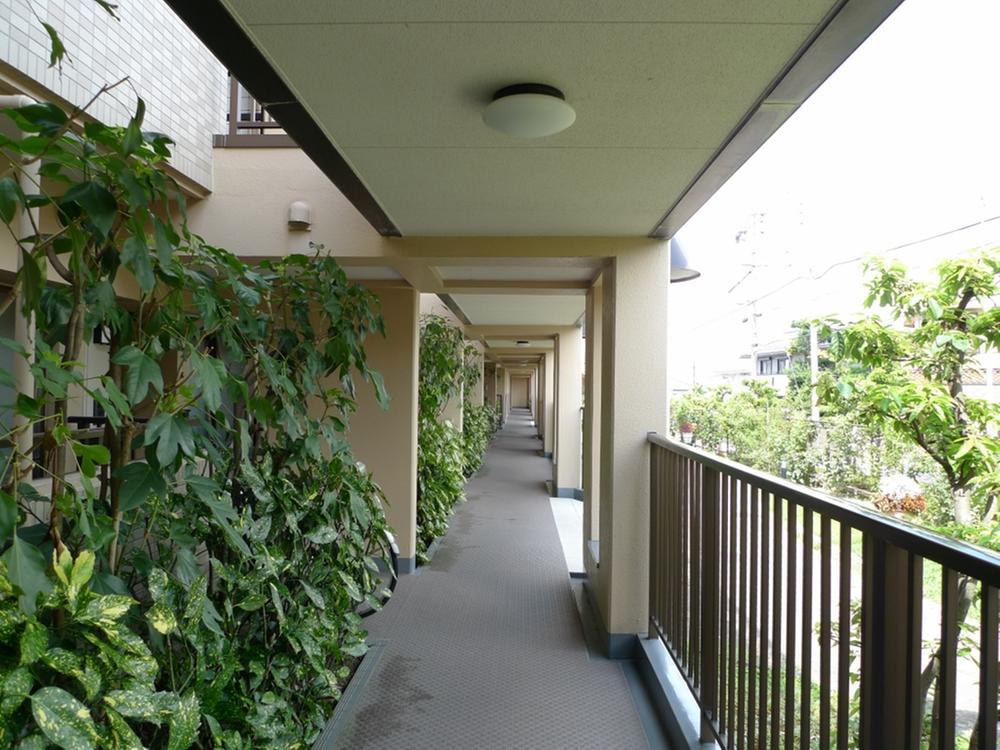 Green Curtain, Shared hallway
緑のカーテン、共用廊下
Livingリビング 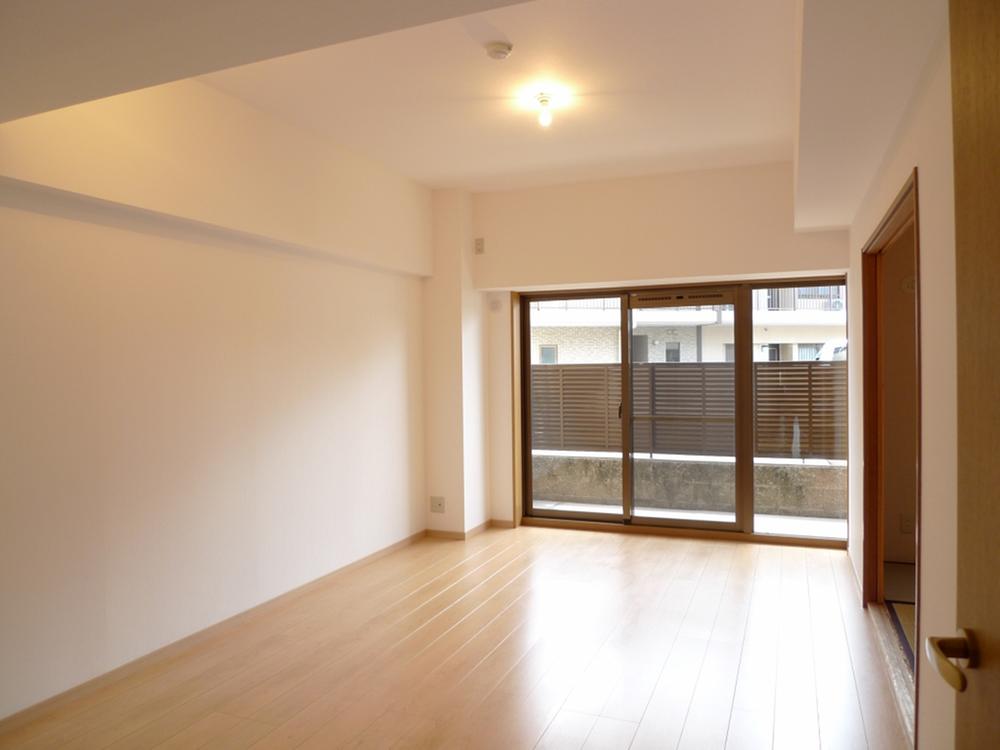 Room (August 2013) Shooting
室内(2013年8月)撮影
Bathroom浴室 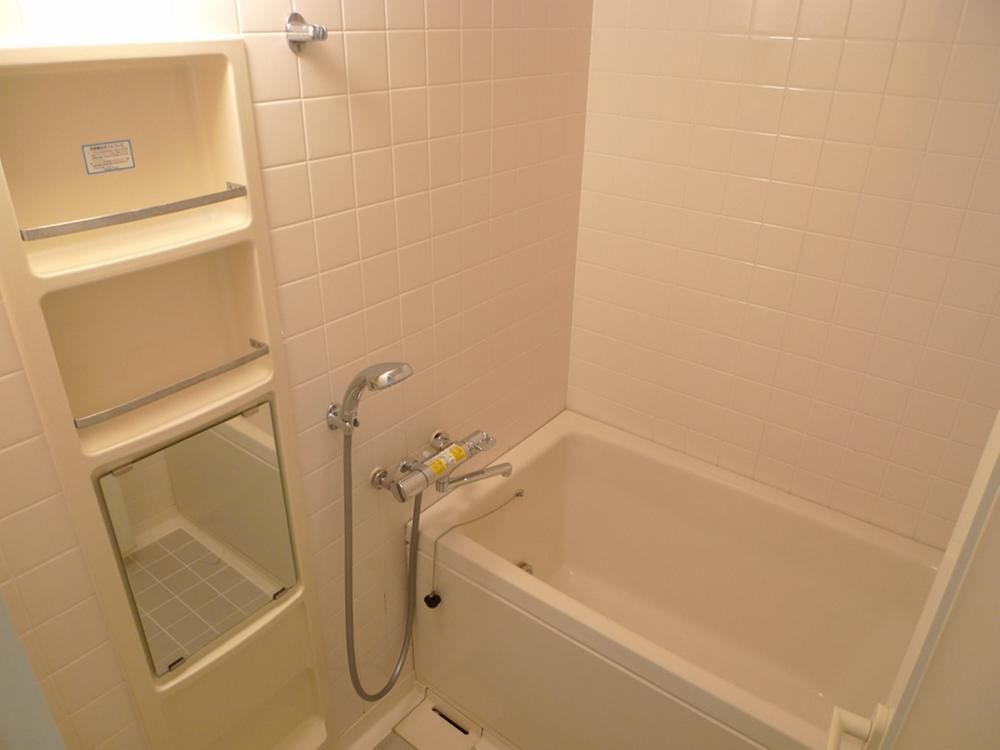 Room (August 2013) Shooting shower head ・ It was faucet exchange
室内(2013年8月)撮影 シャワーヘッド・水栓交換しました
Kitchenキッチン 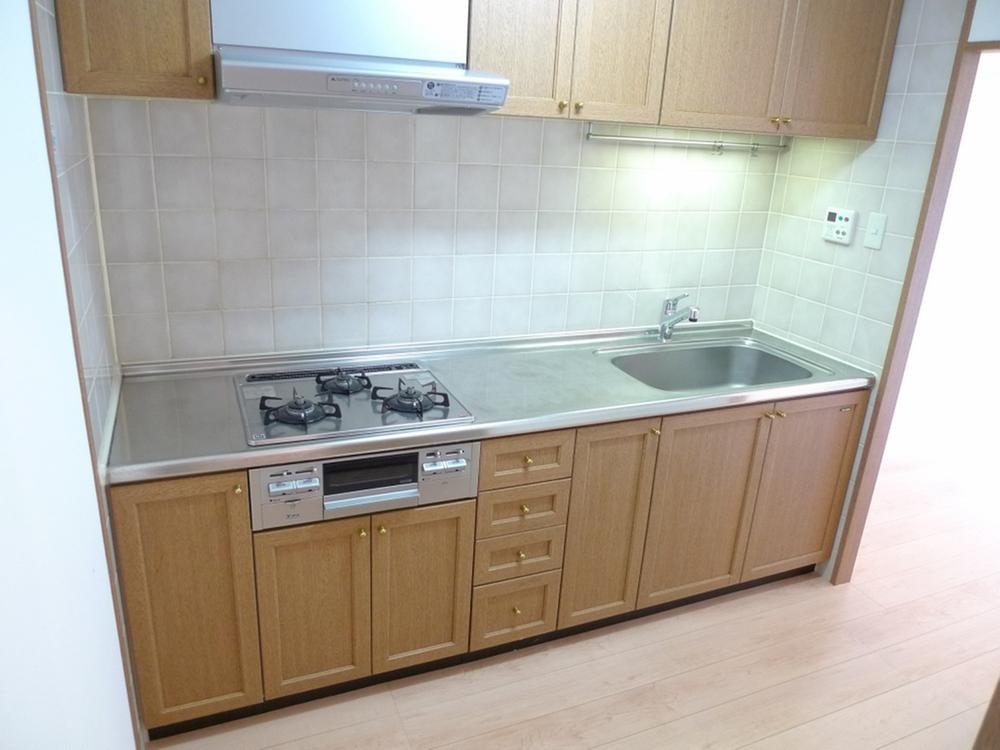 Room (August 2013) Shooting Glass top stove ・ Range food ・ It was faucet exchange.
室内(2013年8月)撮影 ガラストップコンロ・レンジフード・水栓交換しました。
Non-living roomリビング以外の居室 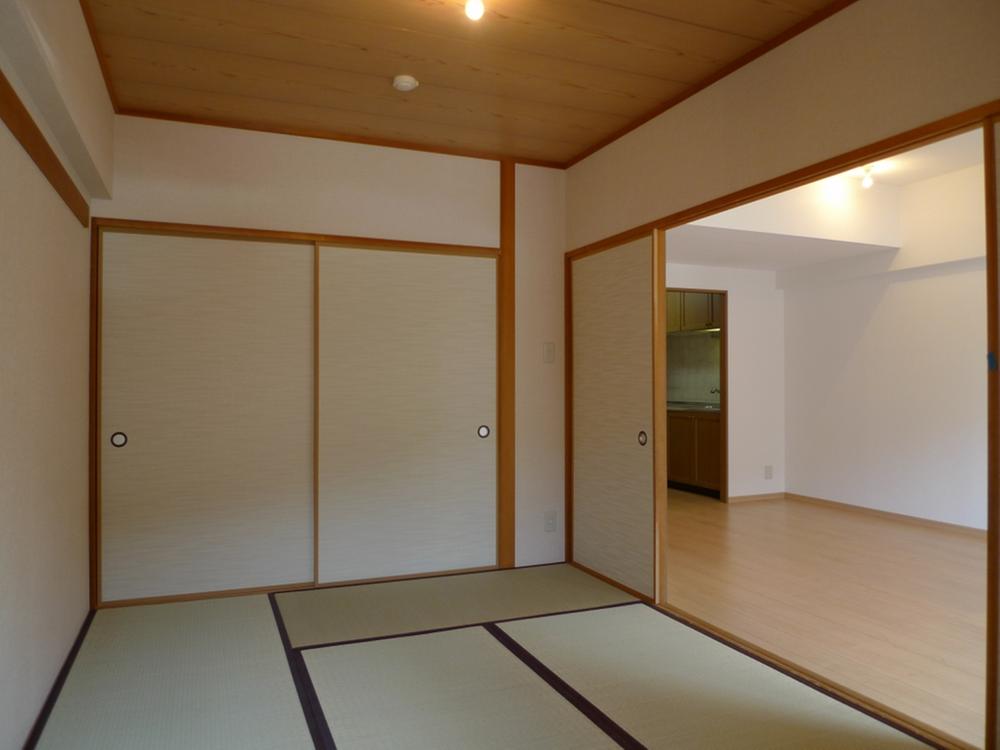 Japanese style room
和室
Entrance玄関 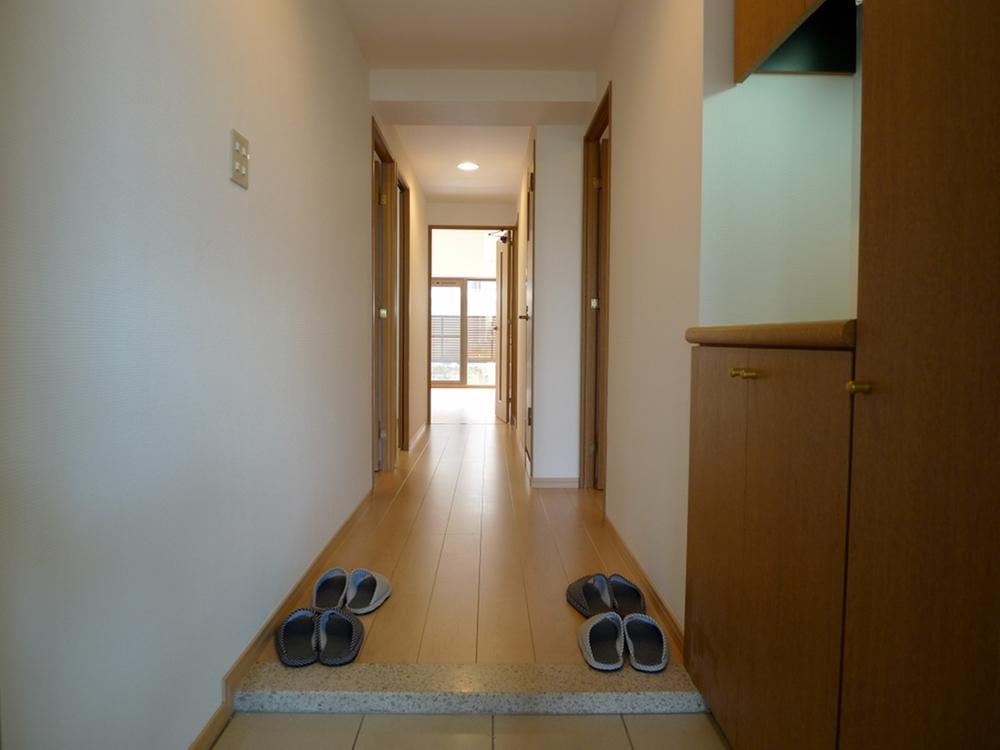 Local (August 2013) Shooting
現地(2013年8月)撮影
Wash basin, toilet洗面台・洗面所 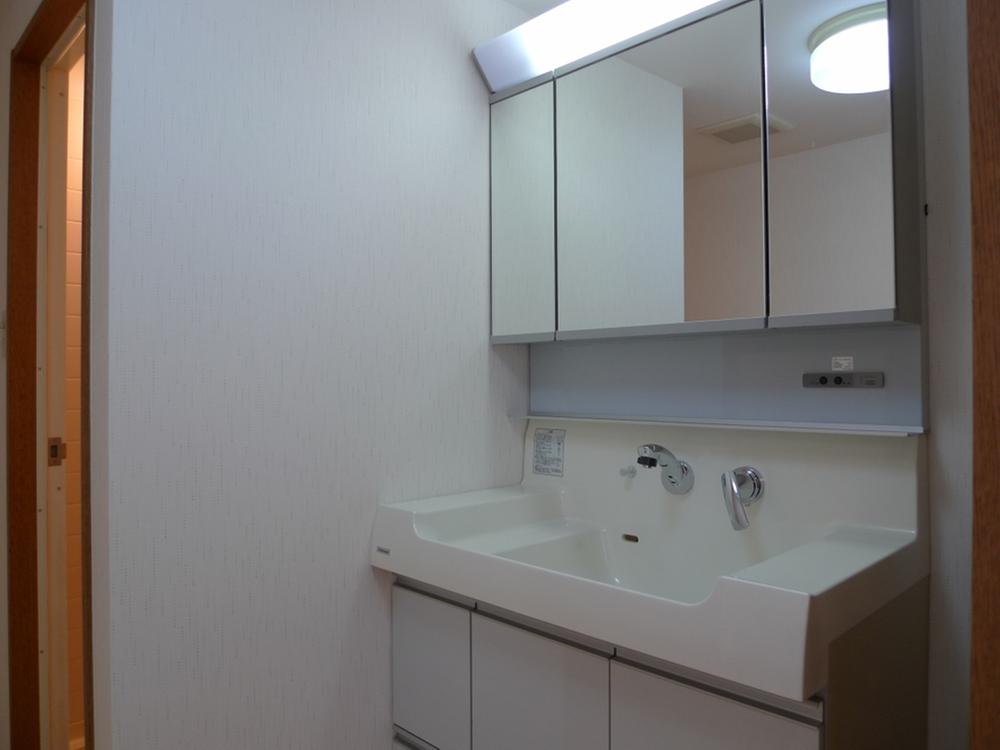 Room (August 2013) Shooting It was vanity exchange
室内(2013年8月)撮影 化粧台交換しました
Toiletトイレ 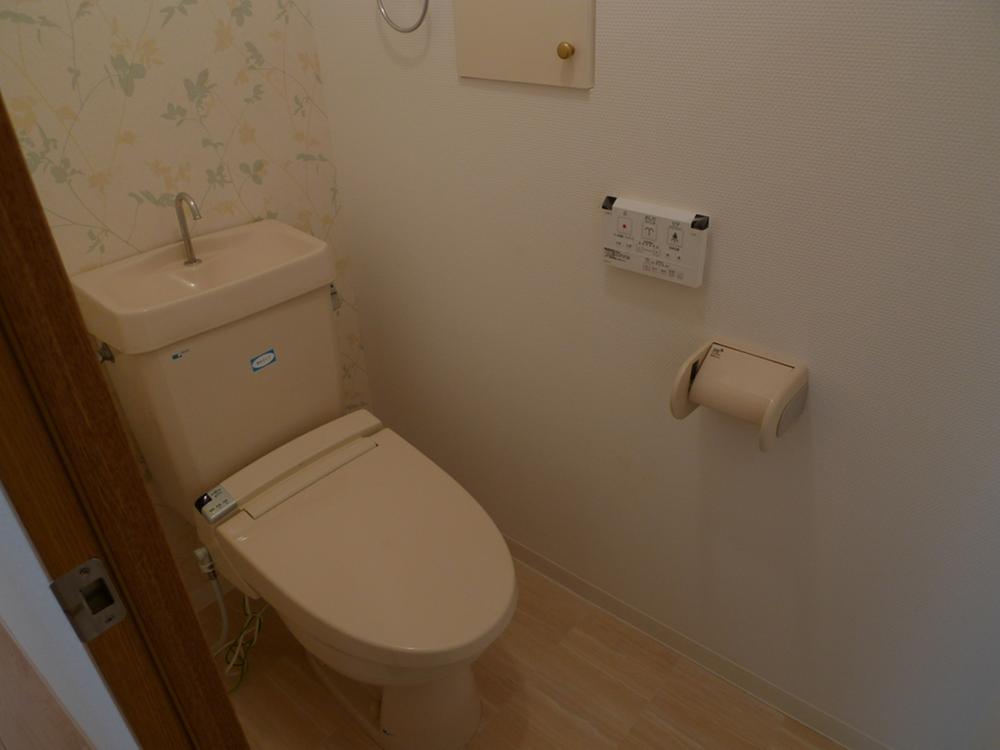 Room (August 2013) Shooting Exchange did toilet shower toilet seat
室内(2013年8月)撮影 トイレシャワー便座交換しました
Other common areasその他共用部 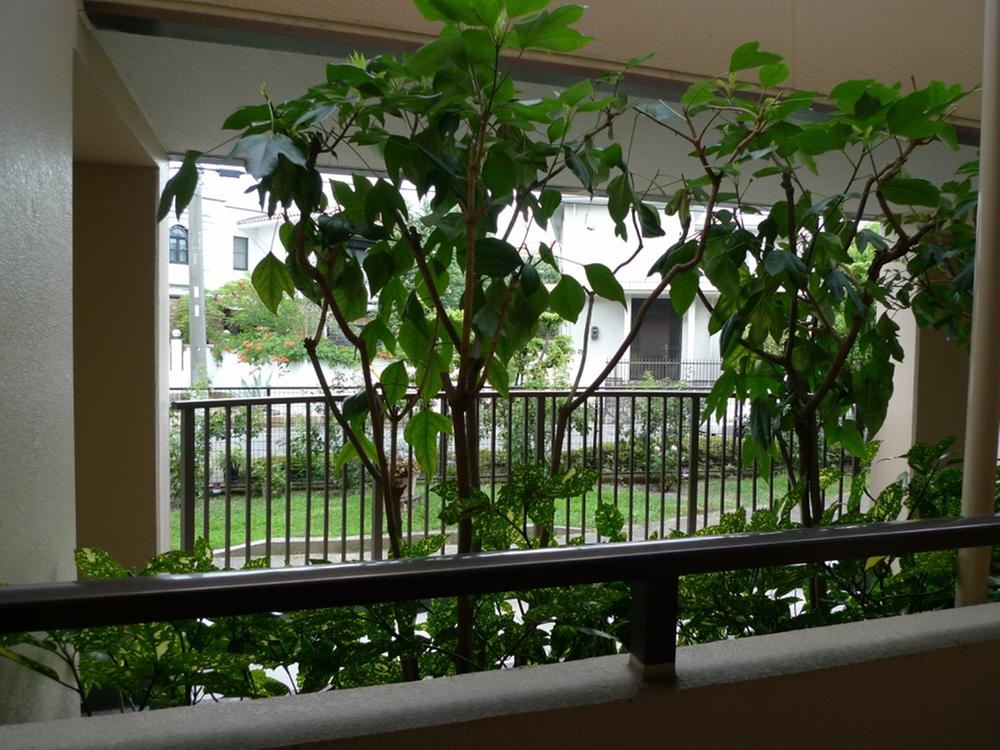 Viewed from the north side of the Western-style, Shared hallway
北側の洋室から見た、共用廊下
Garden庭 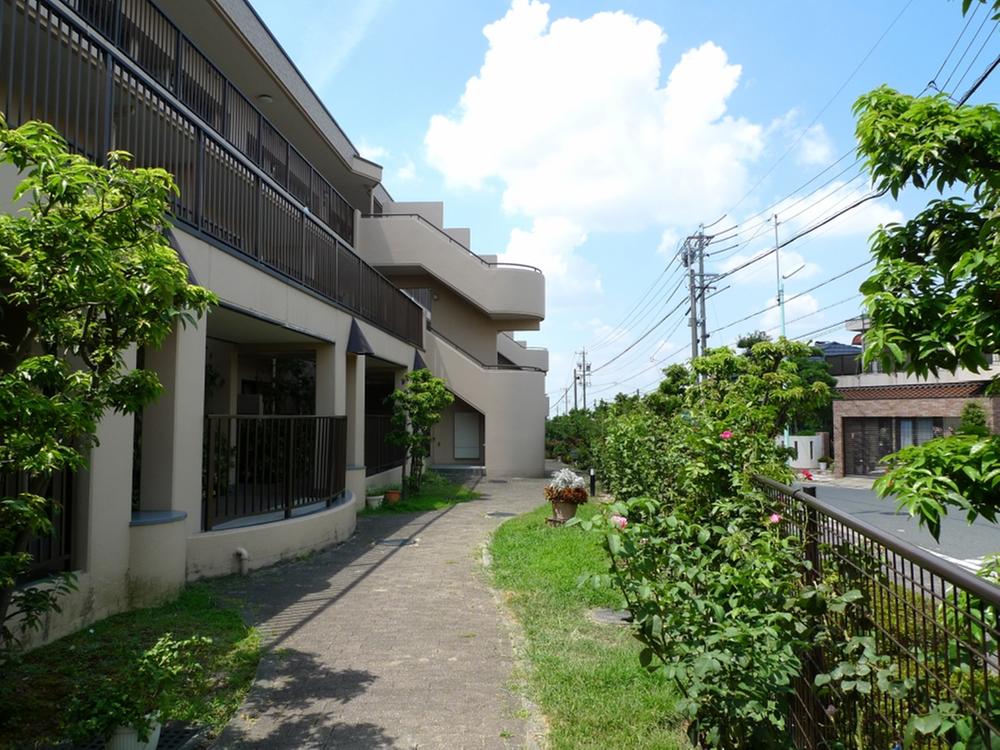 Local (August 2013) Shooting Green corridor of the building northeast
現地(2013年8月)撮影 建物北東部の緑の回廊
Balconyバルコニー 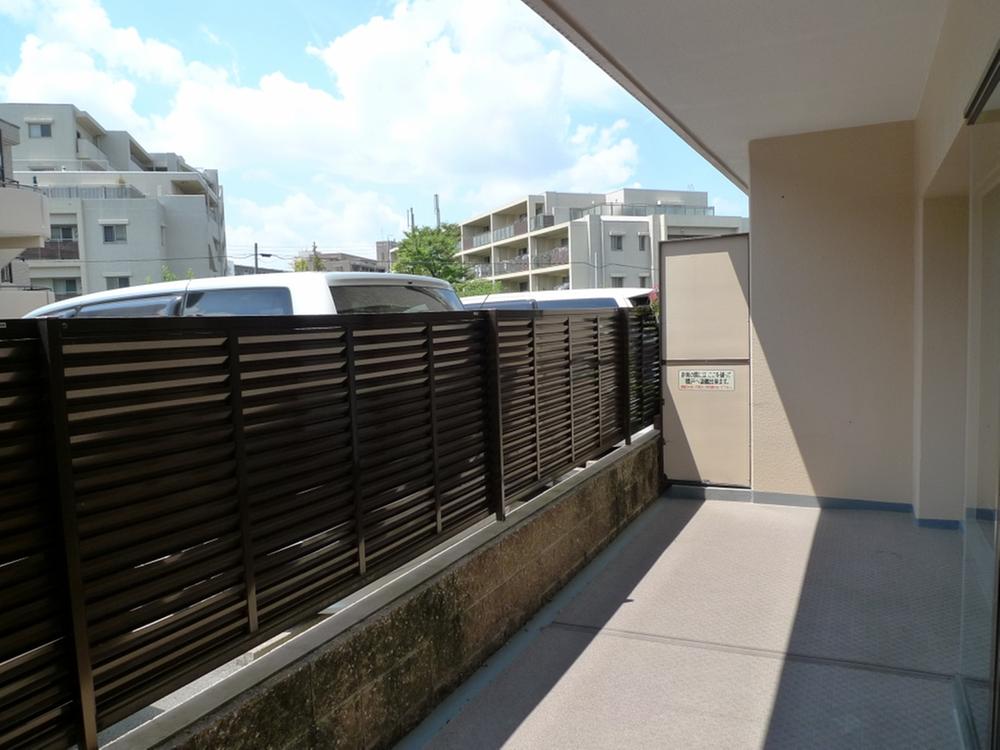 Local (August 2013) Shooting Sunny balcony
現地(2013年8月)撮影 陽だまりバルコニー
Livingリビング 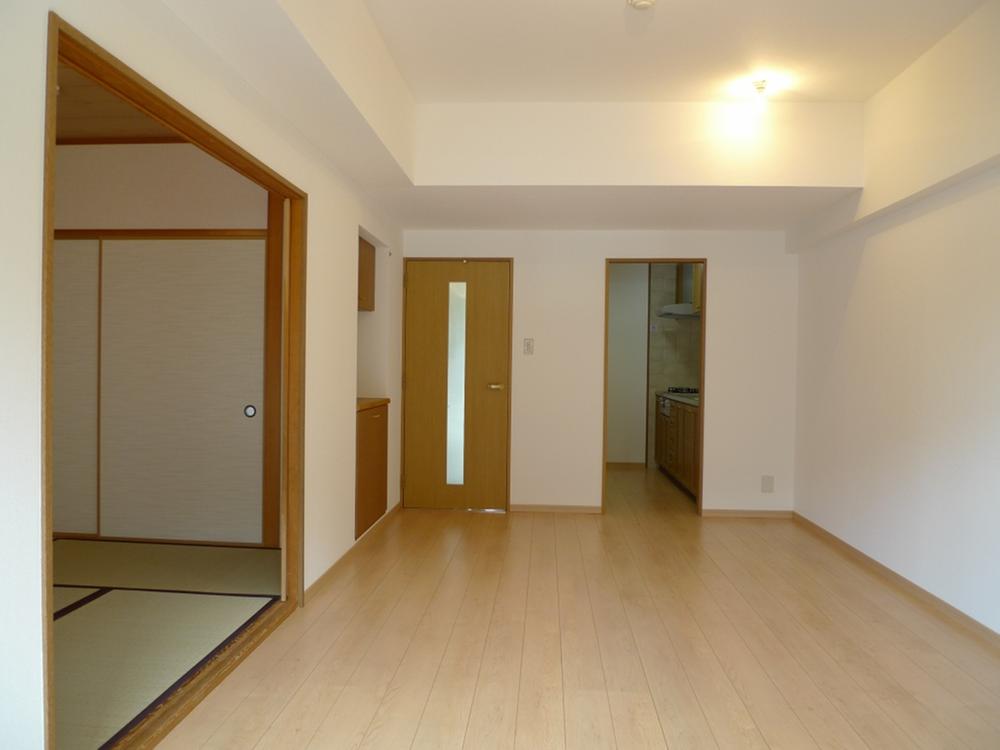 Room (August 2013) Shooting
室内(2013年8月)撮影
Non-living roomリビング以外の居室 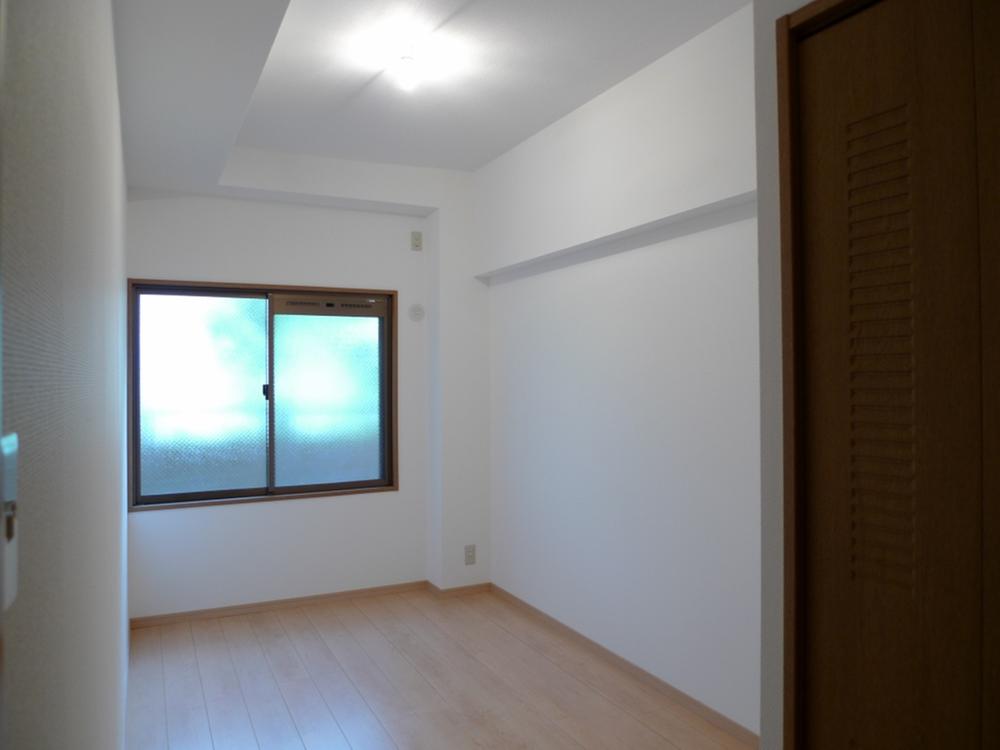 Room (August 2013) Shooting 5.5 Pledge University of Western-style
室内(2013年8月)撮影 5.5帖大の洋室
Location
|
















