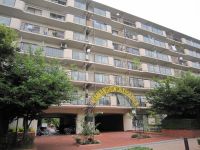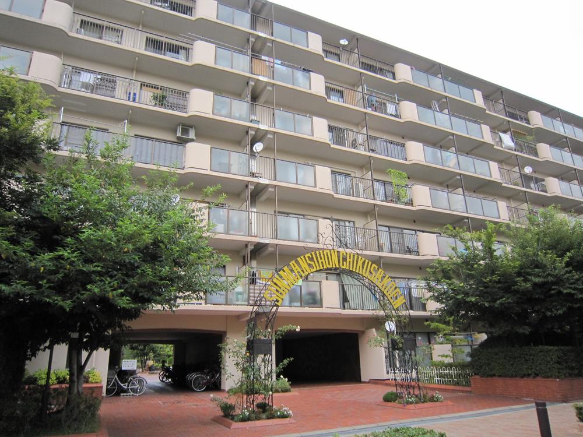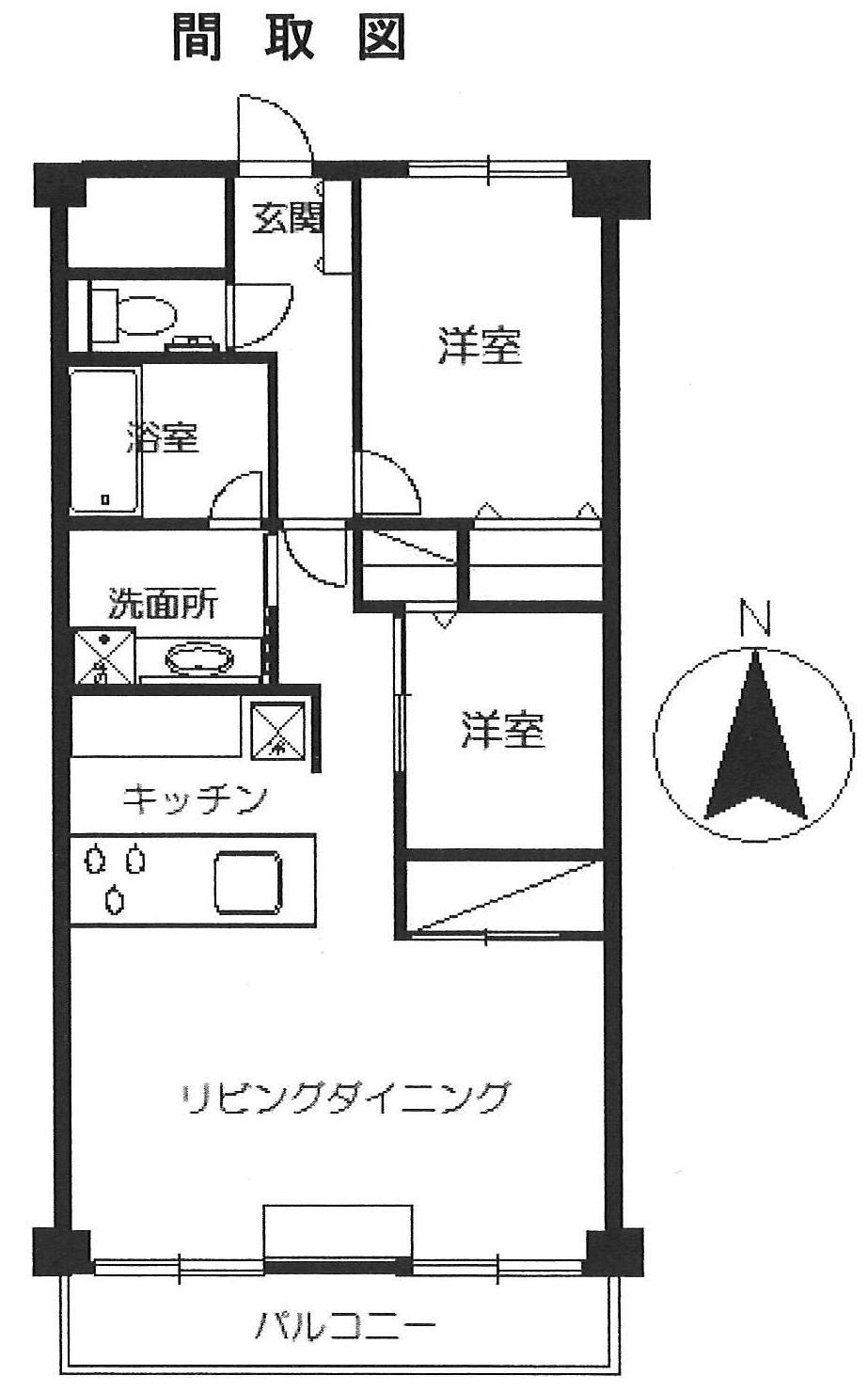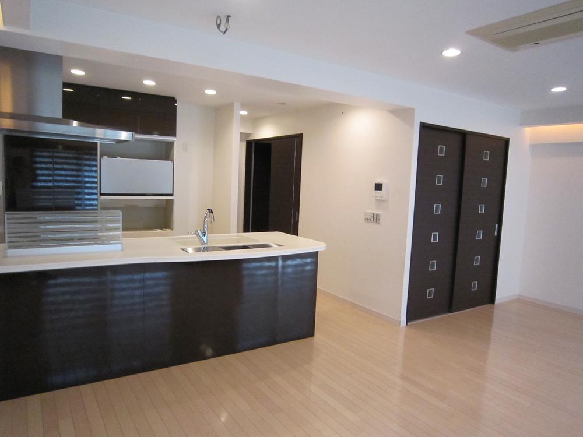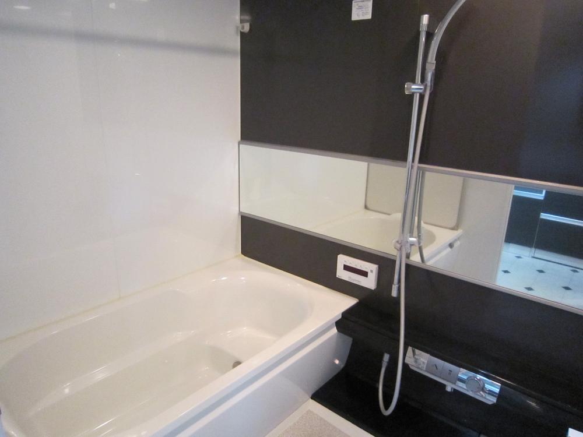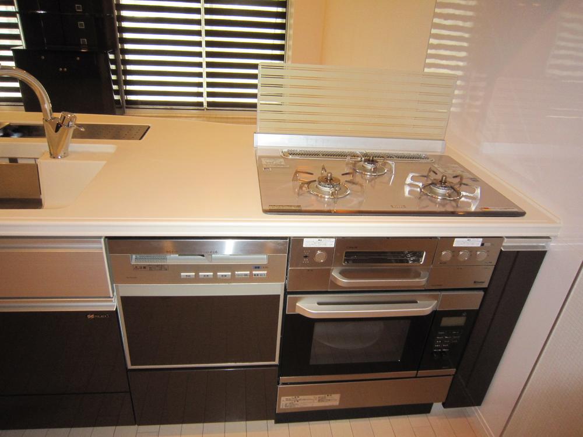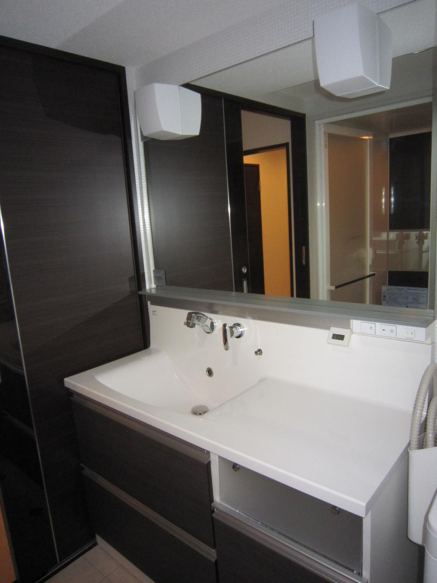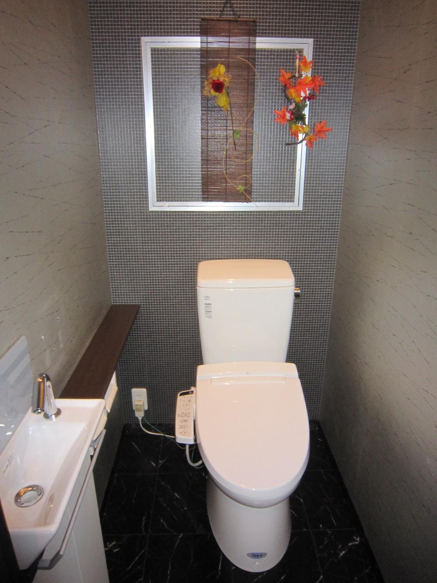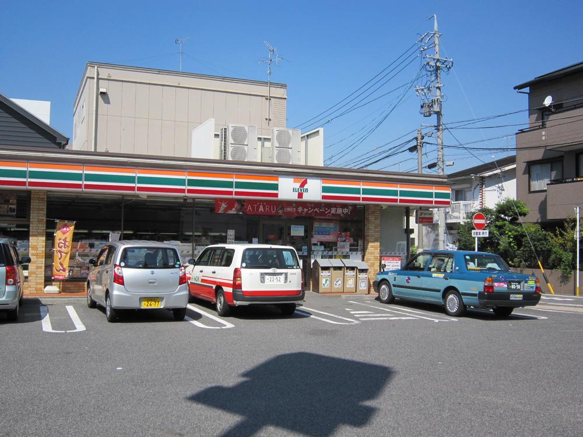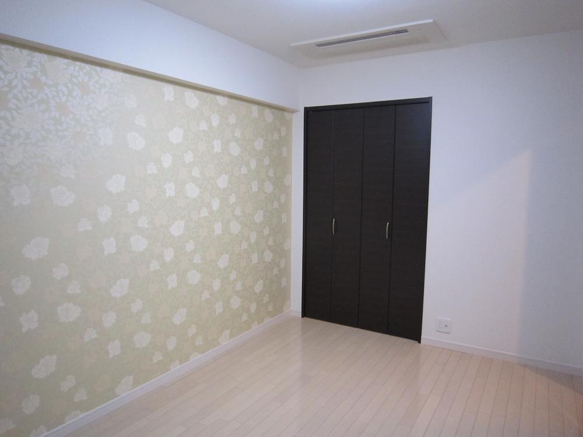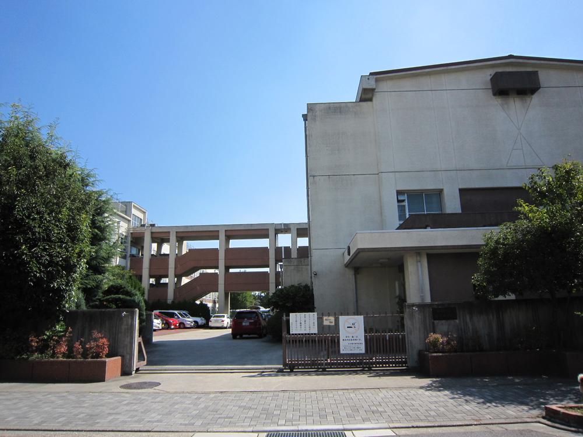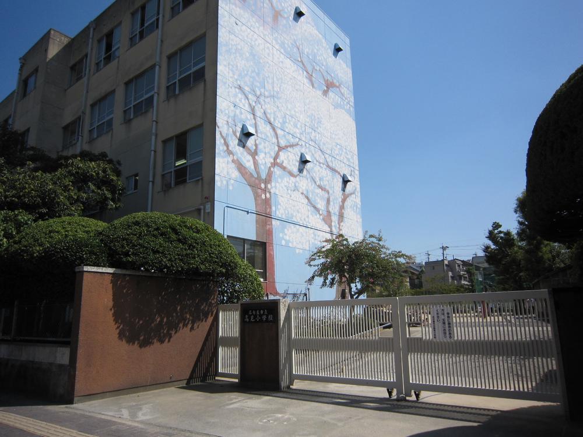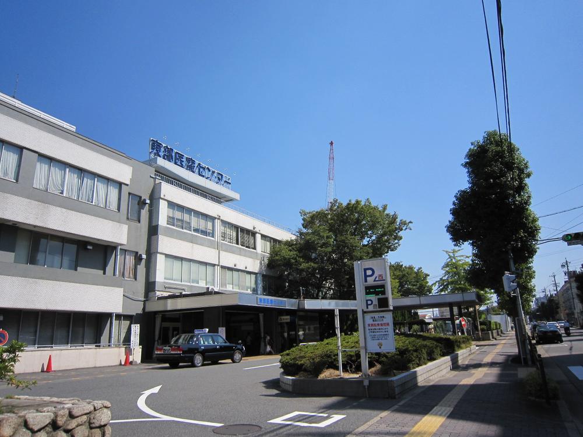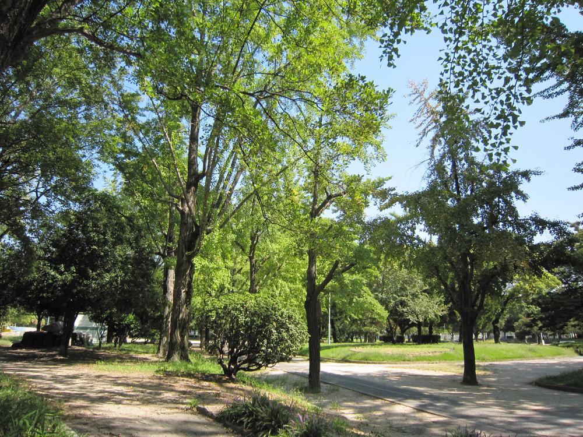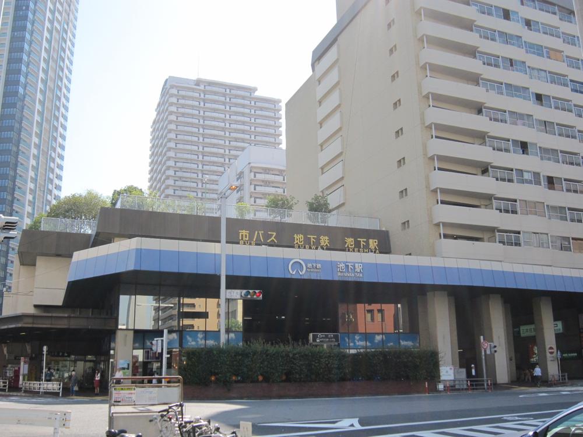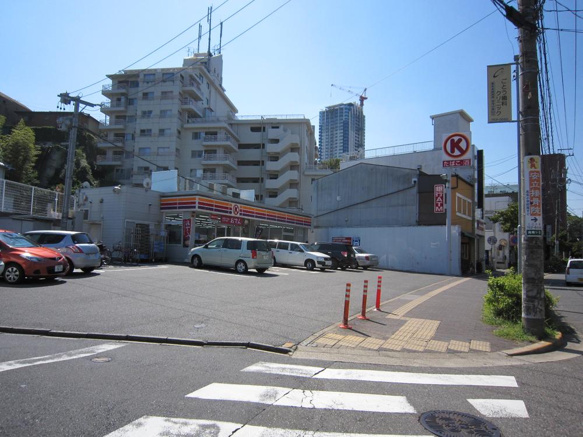|
|
Aichi Prefecture, Chikusa-ku, Nagoya
愛知県名古屋市千種区
|
|
Subway Higashiyama Line "Ikeshita" walk 11 minutes
地下鉄東山線「池下」歩11分
|
|
2008 full renovated in January It is not fully equipped in the same apartment Worth a look Yes
平成20年1月にフルリフォーム済み 同じマンションにはない設備完備 一見の価値有
|
|
3-minute walk from the 2-minute East City Hospital walk up to one minute Chikusa park walk up to 5 minutes Wakamizu junior high school walk to Takami Elementary School
高見小学校まで徒歩5分若水中学校まで徒歩1分千種公園まで徒歩2分東市民病院まで徒歩3分
|
Features pickup 特徴ピックアップ | | LDK18 tatami mats or more / Fiscal year Available / Interior renovation / Facing south / Bathroom Dryer / Yang per good / Around traffic fewer / Washbasin with shower / Face-to-face kitchen / South balcony / Flooring Chokawa / Bicycle-parking space / Elevator / Warm water washing toilet seat / TV monitor interphone / All living room flooring / Dish washing dryer LDK18畳以上 /年度内入居可 /内装リフォーム /南向き /浴室乾燥機 /陽当り良好 /周辺交通量少なめ /シャワー付洗面台 /対面式キッチン /南面バルコニー /フローリング張替 /駐輪場 /エレベーター /温水洗浄便座 /TVモニタ付インターホン /全居室フローリング /食器洗乾燥機 |
Event information イベント情報 | | (Please visitors to direct local) Please join us feel free to. (直接現地へご来場ください)お気軽にお越しください。 |
Property name 物件名 | | San Mansion Chikusa Park サンマンション千種公園 |
Price 価格 | | 15.8 million yen 1580万円 |
Floor plan 間取り | | 2LDK 2LDK |
Units sold 販売戸数 | | 1 units 1戸 |
Occupied area 専有面積 | | 71.55 sq m (center line of wall) 71.55m2(壁芯) |
Other area その他面積 | | Balcony area: 8.56 sq m バルコニー面積:8.56m2 |
Whereabouts floor / structures and stories 所在階/構造・階建 | | 1st floor / SRC7 story 1階/SRC7階建 |
Completion date 完成時期(築年月) | | January 1981 1981年1月 |
Address 住所 | | Aichi Prefecture, Chikusa-ku, Nagoya Wakamizu 2 愛知県名古屋市千種区若水2 |
Traffic 交通 | | Subway Higashiyama Line "Ikeshita" walk 11 minutes 地下鉄東山線「池下」歩11分
|
Related links 関連リンク | | [Related Sites of this company] 【この会社の関連サイト】 |
Contact お問い合せ先 | | Meijo planning (Ltd.) TEL: 0800-603-8015 [Toll free] mobile phone ・ Also available from PHS
Caller ID is not notified
Please contact the "saw SUUMO (Sumo)"
If it does not lead, If the real estate company 名城企画(株)TEL:0800-603-8015【通話料無料】携帯電話・PHSからもご利用いただけます
発信者番号は通知されません
「SUUMO(スーモ)を見た」と問い合わせください
つながらない方、不動産会社の方は
|
Administrative expense 管理費 | | 7040 yen / Month (consignment (commuting)) 7040円/月(委託(通勤)) |
Repair reserve 修繕積立金 | | 7370 yen / Month 7370円/月 |
Time residents 入居時期 | | Consultation 相談 |
Whereabouts floor 所在階 | | 1st floor 1階 |
Direction 向き | | South 南 |
Renovation リフォーム | | January 2008 interior renovation completed (kitchen ・ bathroom ・ toilet ・ wall ・ floor ・ all rooms) 2008年1月内装リフォーム済(キッチン・浴室・トイレ・壁・床・全室) |
Structure-storey 構造・階建て | | SRC7 story SRC7階建 |
Site of the right form 敷地の権利形態 | | Ownership 所有権 |
Company profile 会社概要 | | <Mediation> Governor of Aichi Prefecture (2) the first 020,588 No. Meijo Planning Co., Ltd. Yubinbango461-0002 Nagoya, Aichi Prefecture, Higashi-ku, magistrate-cho, 40-18 <仲介>愛知県知事(2)第020588号名城企画(株)〒461-0002 愛知県名古屋市東区代官町40-18 |
