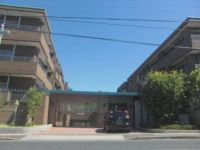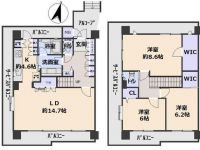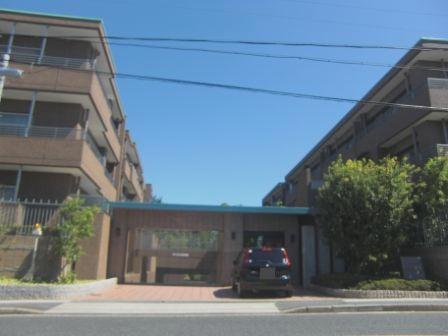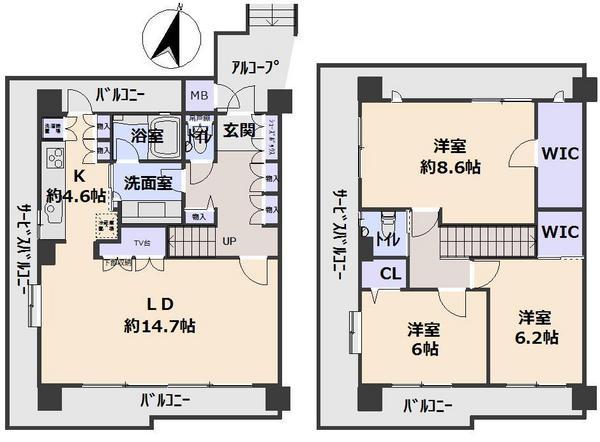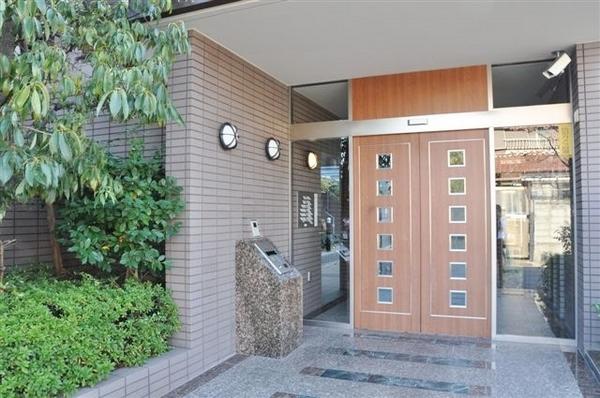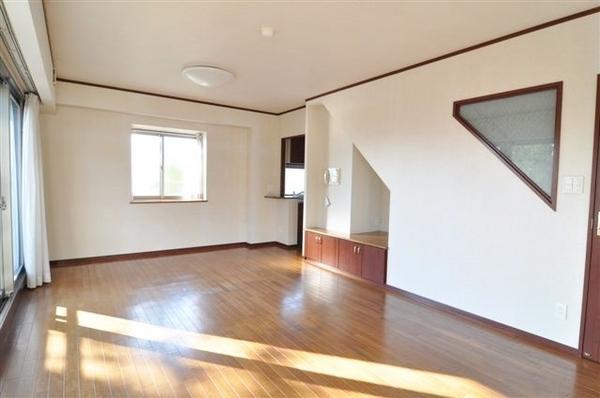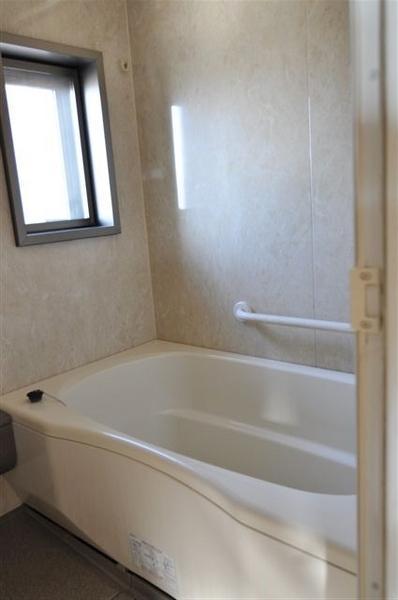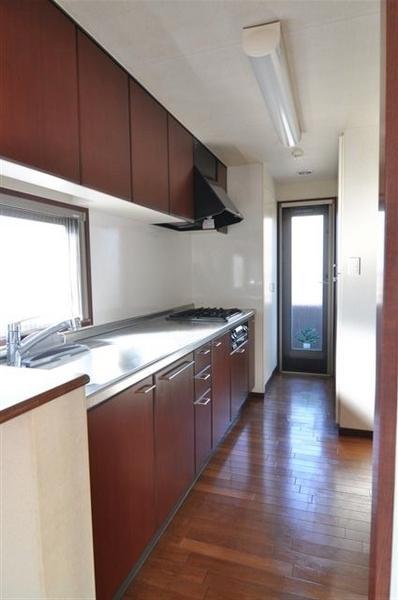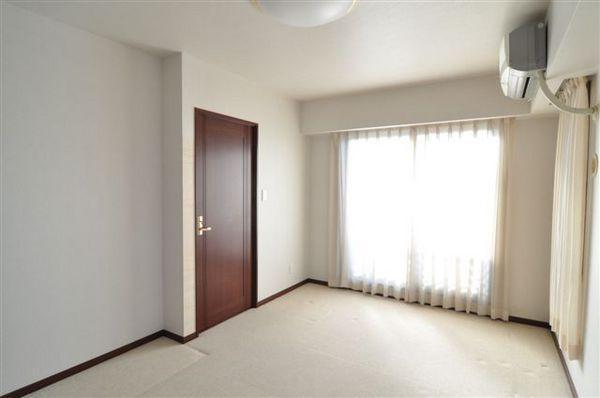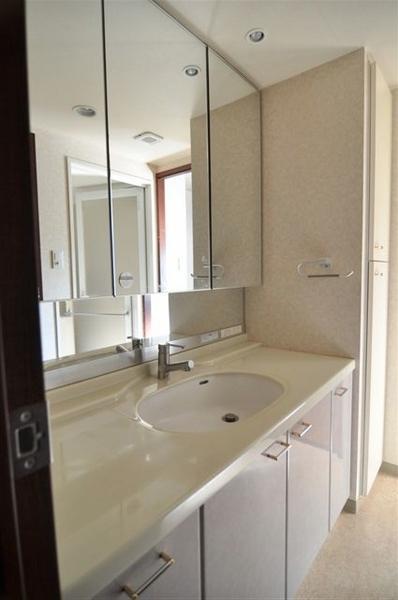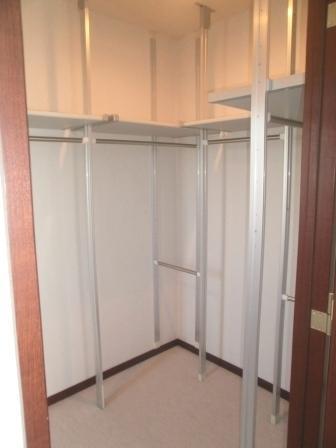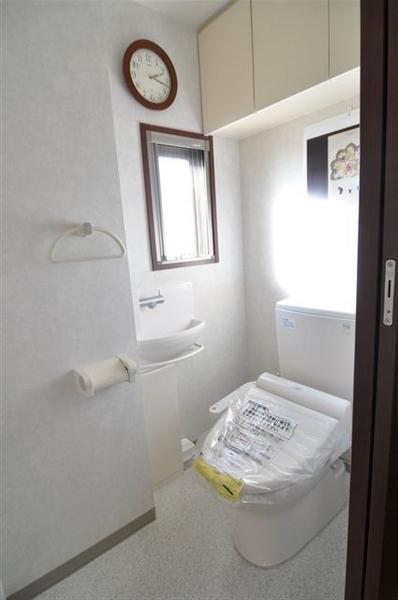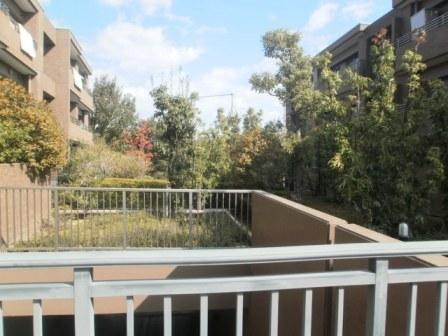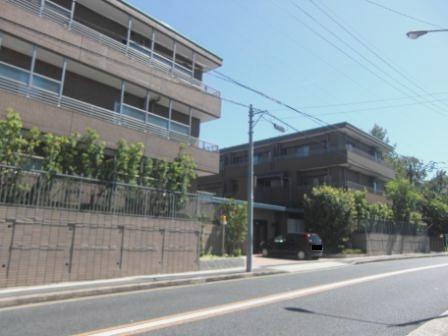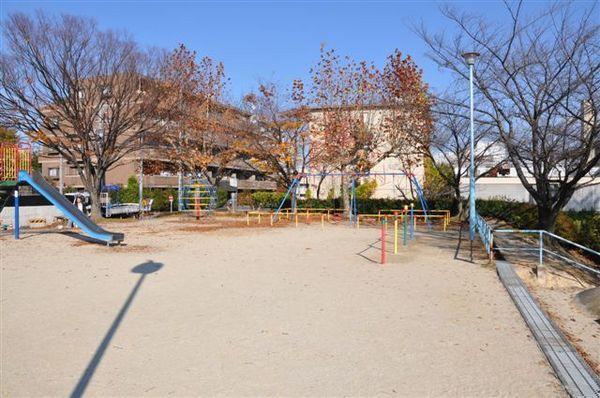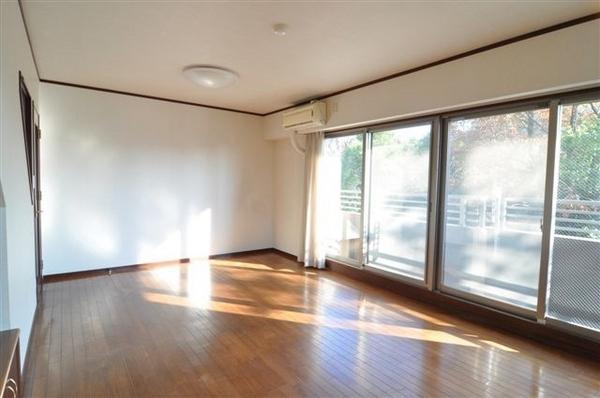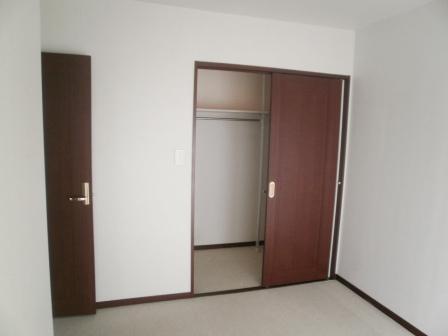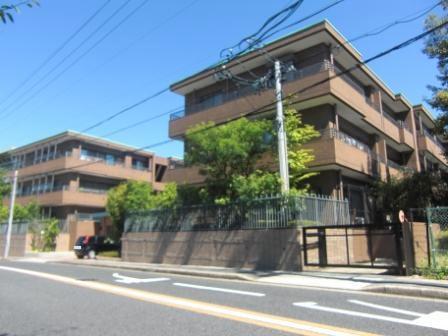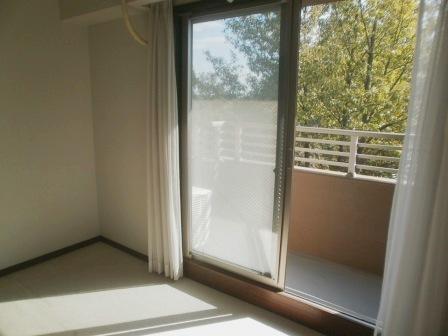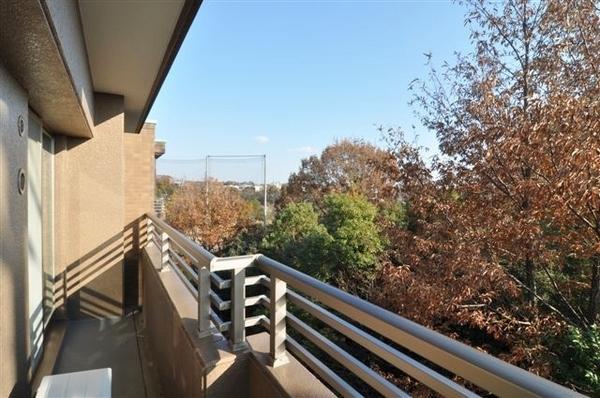|
|
Aichi Prefecture, Chikusa-ku, Nagoya
愛知県名古屋市千種区
|
|
Subway Meijo Line "Nagoya" walk 11 minutes
地下鉄名城線「名古屋大学」歩11分
|
|
Yes subway Meijo Line "Nagoya" station walk about 11 minutes! Yes maisonette! Rei_3 side balcony!
〇地下鉄名城線「名古屋大学」駅徒歩約11分!〇メゾネットタイプ!〇3面バルコニー!
|
|
※ High-rise floor angle dwelling units of low-rise apartment!
※低層マンションの高層階角住戸!
|
Features pickup 特徴ピックアップ | | Immediate Available / Facing south / System kitchen / Corner dwelling unit / Yang per good / Walk-in closet 即入居可 /南向き /システムキッチン /角住戸 /陽当り良好 /ウォークインクロゼット |
Property name 物件名 | | Royal Chateau Takamine east South Hills ロイヤルシャトー高峯東 サウスヒルズ |
Price 価格 | | 35,800,000 yen 3580万円 |
Floor plan 間取り | | 3LDK 3LDK |
Units sold 販売戸数 | | 1 units 1戸 |
Total units 総戸数 | | 24 units 24戸 |
Occupied area 専有面積 | | 96.25 sq m (center line of wall) 96.25m2(壁芯) |
Other area その他面積 | | Balcony area: 39.82 sq m バルコニー面積:39.82m2 |
Whereabouts floor / structures and stories 所在階/構造・階建 | | 3rd floor / RC4 floors 1 underground story 3階/RC4階地下1階建 |
Completion date 完成時期(築年月) | | February 2001 2001年2月 |
Address 住所 | | Aichi Prefecture, Chikusa-ku, Nagoya Hagioka cho 愛知県名古屋市千種区萩岡町 |
Traffic 交通 | | Subway Meijo Line "Nagoya" walk 11 minutes 地下鉄名城線「名古屋大学」歩11分
|
Related links 関連リンク | | [Related Sites of this company] 【この会社の関連サイト】 |
Person in charge 担当者より | | Rep Hamaguchi Noriaki 担当者濱口 憲昭 |
Contact お問い合せ先 | | TEL: 0800-603-8248 [Toll free] mobile phone ・ Also available from PHS
Caller ID is not notified
Please contact the "saw SUUMO (Sumo)"
If it does not lead, If the real estate company TEL:0800-603-8248【通話料無料】携帯電話・PHSからもご利用いただけます
発信者番号は通知されません
「SUUMO(スーモ)を見た」と問い合わせください
つながらない方、不動産会社の方は
|
Administrative expense 管理費 | | 15,400 yen / Month (consignment (commuting)) 1万5400円/月(委託(通勤)) |
Repair reserve 修繕積立金 | | 15,690 yen / Month 1万5690円/月 |
Time residents 入居時期 | | Immediate available 即入居可 |
Whereabouts floor 所在階 | | 3rd floor 3階 |
Direction 向き | | South 南 |
Other limitations その他制限事項 | | On-site parking: 1 units one ensure. The parking space is determined by the drawing of lots, Height limit have some compartment (1550mm) fee 7 thousand ~ 15,000 yen. 敷地内駐車場:1戸1台確保。駐車区画は抽選により決定し、区画によっては高さ制限有(1550mm)料金7千 ~ 1万5千円。 |
Overview and notices その他概要・特記事項 | | Contact: Hamaguchi Noriaki 担当者:濱口 憲昭 |
Structure-storey 構造・階建て | | RC4 floors 1 underground story RC4階地下1階建 |
Site of the right form 敷地の権利形態 | | Ownership 所有権 |
Use district 用途地域 | | One low-rise 1種低層 |
Parking lot 駐車場 | | Site (15,000 yen / Month) 敷地内(1万5000円/月) |
Company profile 会社概要 | | <Mediation> Governor of Aichi Prefecture (2) No. 020918 (Corporation) Aichi Prefecture Building Lots and Buildings Transaction Business Association Tokai Real Estate Fair Trade Council member Century 21 Corporation Toshin home Yubinbango488-0014 Aichi Prefecture Owariasahi Sangochonakaida 35-1 <仲介>愛知県知事(2)第020918号(公社)愛知県宅地建物取引業協会会員 東海不動産公正取引協議会加盟センチュリー21(株)東伸ホーム〒488-0014 愛知県尾張旭市三郷町中井田35-1 |
