Used Apartments » Tokai » Aichi Prefecture » Chikusa-ku, Nagoya
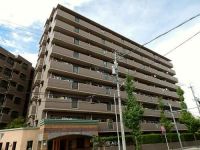 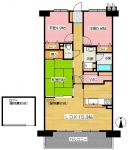
| | Aichi Prefecture, Chikusa-ku, Nagoya 愛知県名古屋市千種区 |
| Subway Meijo Line "Chayagasaka" walk 28 minutes 地下鉄名城線「茶屋ケ坂」歩28分 |
| All rooms renovation completed! Per the top floor, Day ・ View ・ Ventilation good! With loft! 全室リフォーム済!最上階につき、日当り・眺望・通風良好!ロフト付! |
| Reform content. All rooms Cross Hakawa, Washroom ・ Toilet cushion floor Chokawa, Western-style × 2 rooms ・ WIC carpet Chokawa, tatami ・ FusumaChokawa. Water around the newly renovated. Kitchen (glass top gas stove ・ Range food ・ Faucets new goods exchange), Bathroom faucets new goods exchange, Washlet new goods exchange. リフォーム内容。全室クロス貼替、洗面所・トイレクッションフロア張替、洋室×2室・WICカーペット張替、畳・襖張替。水廻り新装。キッチン(ガラストップガスコンロ・レンジフード・水栓金具新品交換)、浴室水栓金具新品交換、ウォシュレット新品交換。 |
Features pickup 特徴ピックアップ | | Immediate Available / Interior renovation / Facing south / System kitchen / Japanese-style room / Face-to-face kitchen / Renovation / Pets Negotiable 即入居可 /内装リフォーム /南向き /システムキッチン /和室 /対面式キッチン /リノベーション /ペット相談 | Property name 物件名 | | Lions Garden Kyomei ライオンズガーデン京命 | Price 価格 | | 23.8 million yen 2380万円 | Floor plan 間取り | | 3LDK 3LDK | Units sold 販売戸数 | | 1 units 1戸 | Total units 総戸数 | | 77 units 77戸 | Occupied area 専有面積 | | 75.4 sq m (22.80 tsubo) (center line of wall) 75.4m2(22.80坪)(壁芯) | Other area その他面積 | | Balcony area: 11.7 sq m バルコニー面積:11.7m2 | Whereabouts floor / structures and stories 所在階/構造・階建 | | 9 floor / RC9 story 9階/RC9階建 | Completion date 完成時期(築年月) | | August 1999 1999年8月 | Address 住所 | | Aichi Prefecture, Chikusa-ku, Nagoya Kyomei 1-4 No. No. 17 愛知県名古屋市千種区京命1-4番17号 | Traffic 交通 | | Subway Meijo Line "Chayagasaka" walk 28 minutes 地下鉄名城線「茶屋ケ坂」歩28分
| Person in charge 担当者より | | Rep Yuki Fujita 担当者藤田雄樹 | Contact お問い合せ先 | | TEL: 0800-603-3189 [Toll free] mobile phone ・ Also available from PHS
Caller ID is not notified
Please contact the "saw SUUMO (Sumo)"
If it does not lead, If the real estate company TEL:0800-603-3189【通話料無料】携帯電話・PHSからもご利用いただけます
発信者番号は通知されません
「SUUMO(スーモ)を見た」と問い合わせください
つながらない方、不動産会社の方は
| Administrative expense 管理費 | | 5400 yen / Month (consignment (commuting)) 5400円/月(委託(通勤)) | Repair reserve 修繕積立金 | | 7770 yen / Month 7770円/月 | Time residents 入居時期 | | Immediate available 即入居可 | Whereabouts floor 所在階 | | 9 floor 9階 | Direction 向き | | South 南 | Overview and notices その他概要・特記事項 | | Contact: Yuki Fujita 担当者:藤田雄樹 | Structure-storey 構造・階建て | | RC9 story RC9階建 | Site of the right form 敷地の権利形態 | | Ownership 所有権 | Use district 用途地域 | | Two dwellings, One dwelling 2種住居、1種住居 | Company profile 会社概要 | | <Mediation> Governor of Aichi Prefecture (3) The 019,632 No. Trek Group Co., Ltd., First Home Yubinbango457-0862 Nagoya, Aichi Prefecture, Minami-ku, Uchidabashi 1-6-2 First Building first floor <仲介>愛知県知事(3)第019632号トレックグループ(株)ファーストホーム〒457-0862 愛知県名古屋市南区内田橋1-6-2 ファーストビル1階 |
Local appearance photo現地外観写真 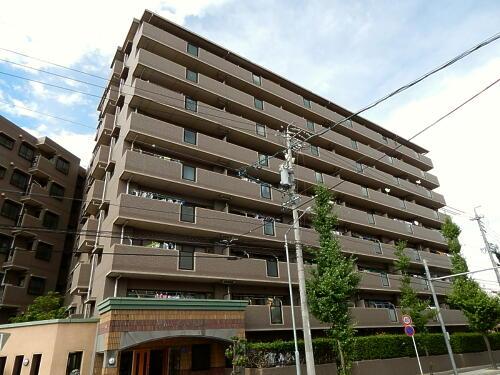 Appearance Photo 1
外観写真1
Floor plan間取り図 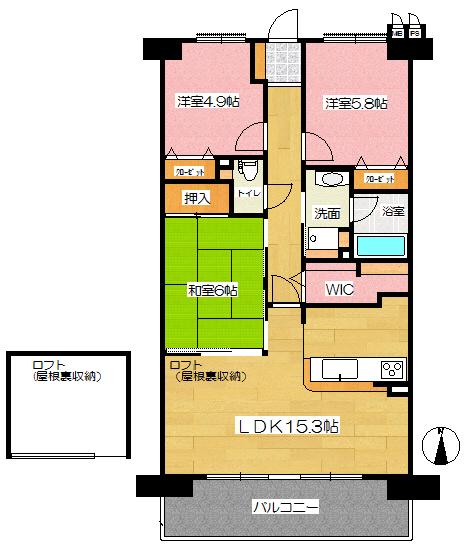 3LDK, Price 23.8 million yen, Footprint 75.4 sq m , Between the balcony area 11.7 sq m floor plan
3LDK、価格2380万円、専有面積75.4m2、バルコニー面積11.7m2 間取図
Other common areasその他共用部 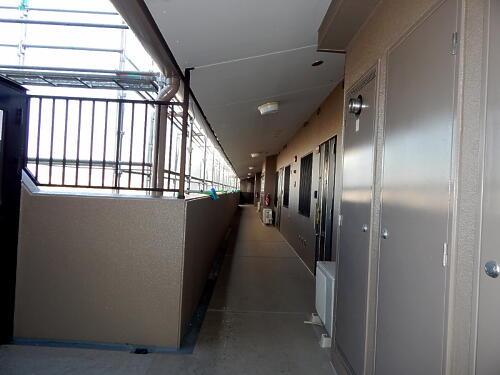 Corridor
廊下
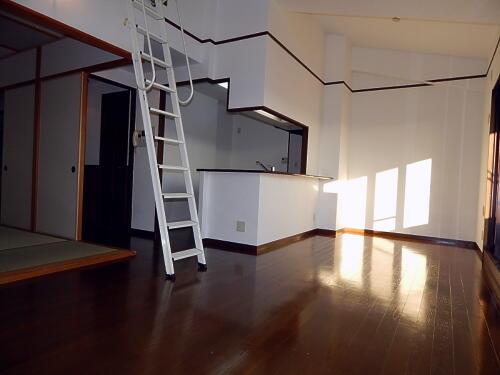 Living
リビング
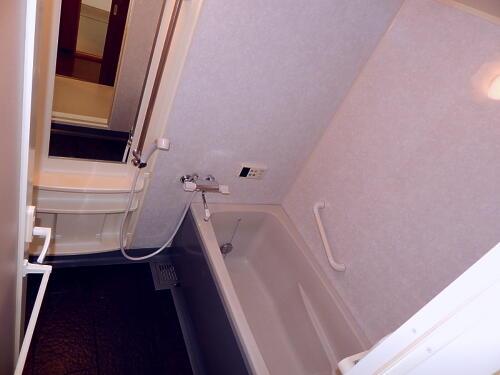 Bathroom
浴室
Kitchenキッチン 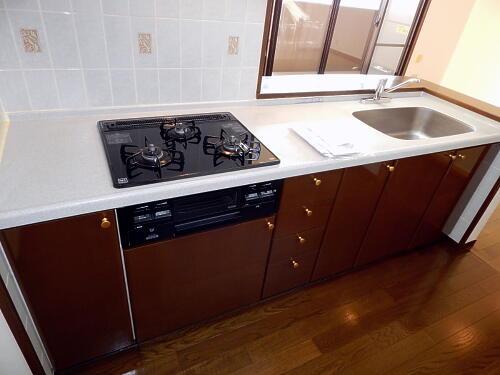 System kitchen, Range is a hood new
システムキッチン、レンジフード新品です
Non-living roomリビング以外の居室 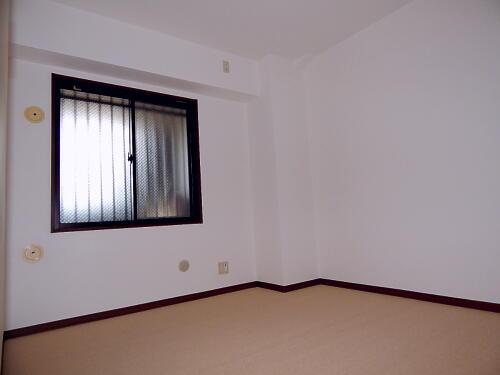 Western style room
洋室
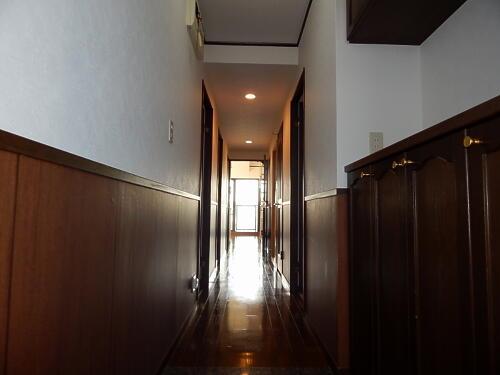 Entrance
玄関
Wash basin, toilet洗面台・洗面所 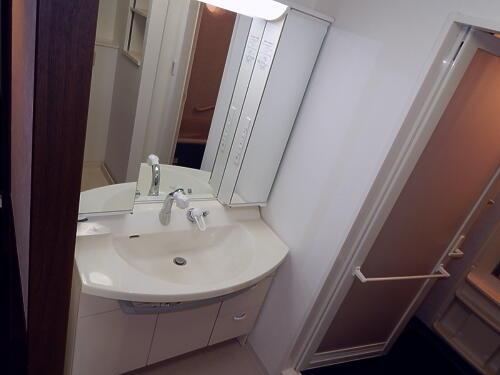 Vanity-wide mirror is happy
ワイドな鏡が嬉しい洗面化粧台
Receipt収納 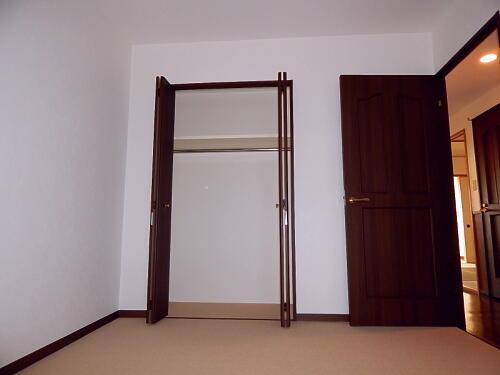 The Western-style closet equipped
洋室にはクローゼット完備
Toiletトイレ 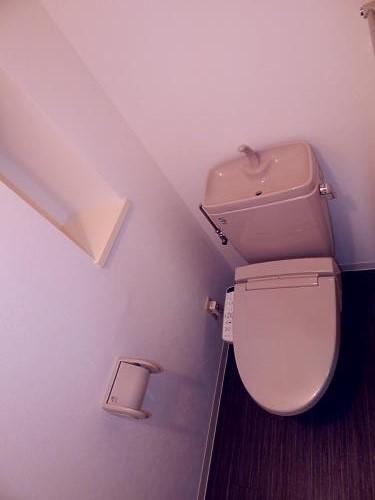 Warm water washing toilet seat
温水洗浄便座
Other introspectionその他内観 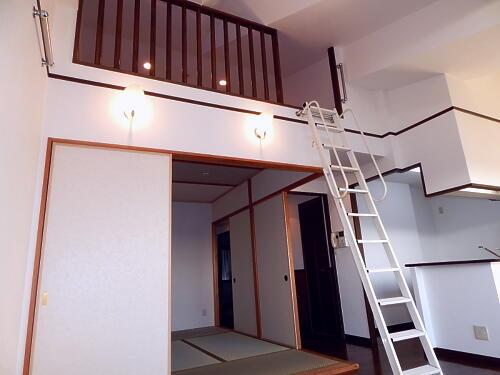 loft
ロフト
Livingリビング 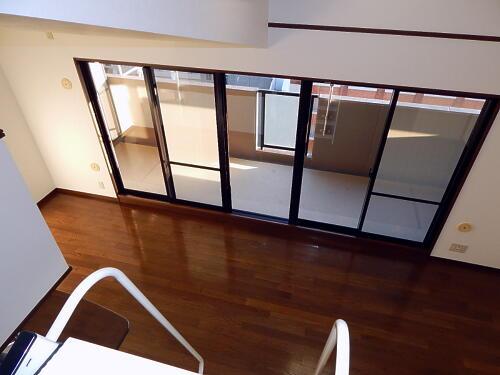 Living you can overlook from loft
ロフトからはリビングが一望できます
Kitchenキッチン 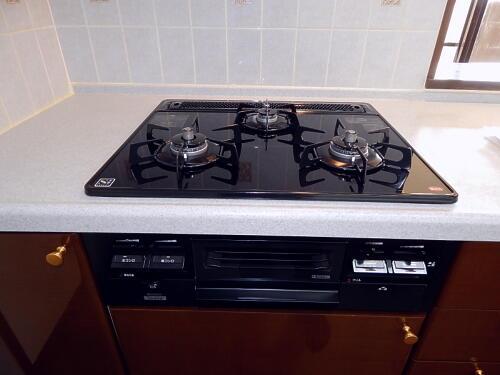 Glass top 3-burner stove
ガラストップ3口コンロ
Non-living roomリビング以外の居室 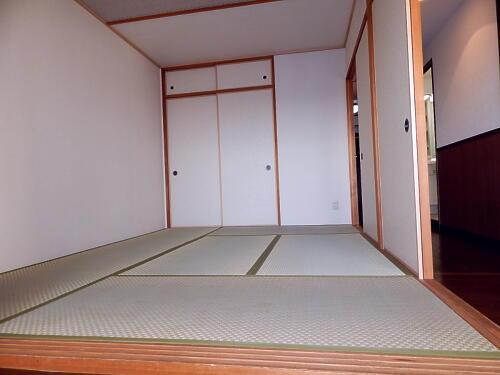 Japanese-style room, TatamiCho Kawasumi
和室、畳張替済
Wash basin, toilet洗面台・洗面所 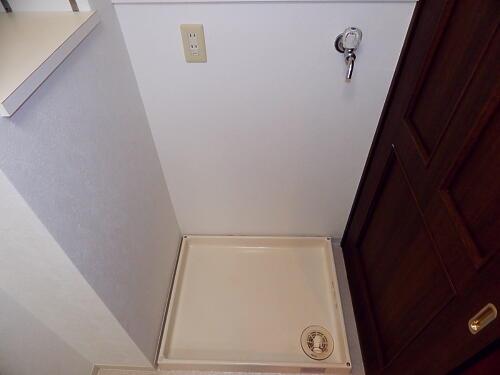 Washing machine Storage
洗濯機置き場
Other introspectionその他内観 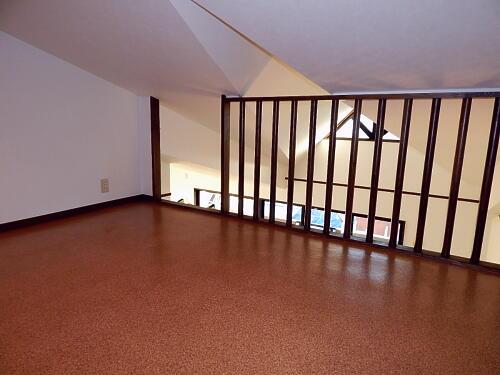 Hideaway mood, Receipt, It is with a loft that can be used for multi-purpose
隠れ家気分、収納、多目的に使えるロフト付です
Kitchenキッチン 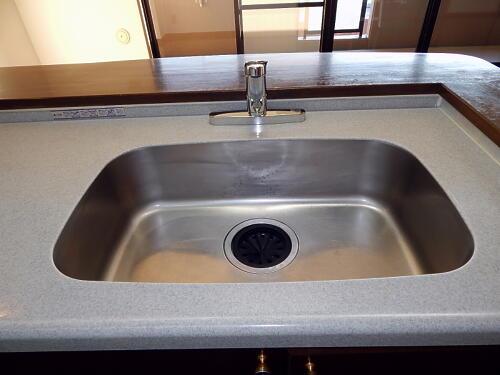 sink
シンク
Non-living roomリビング以外の居室 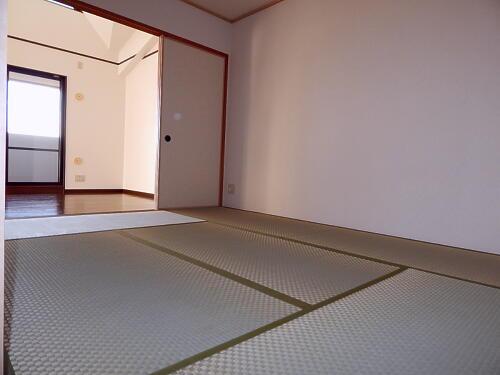 Japanese-style room 2
和室2
Other introspectionその他内観 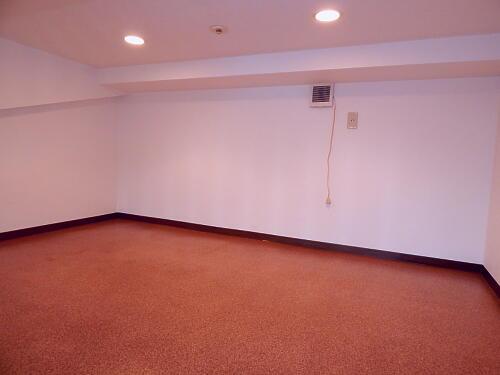 Also be used as a living room
居室としての使用も
Location
|





















