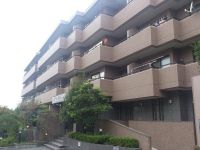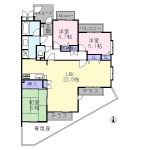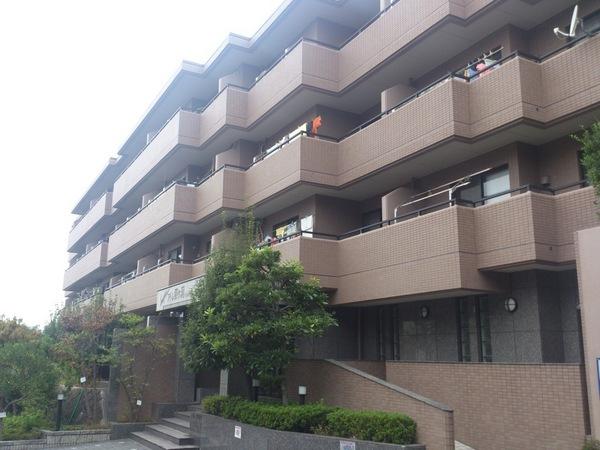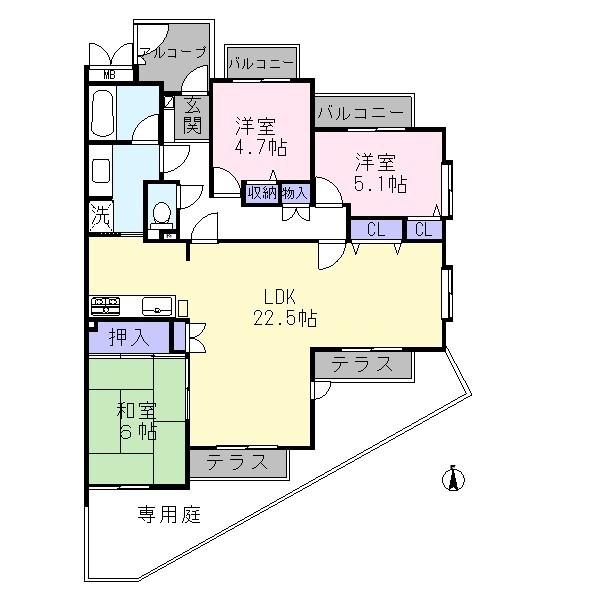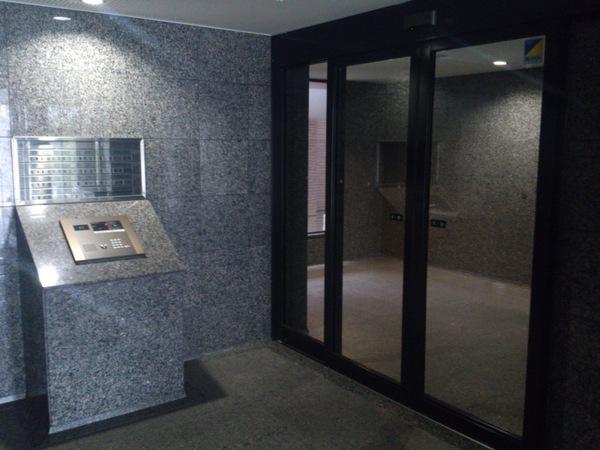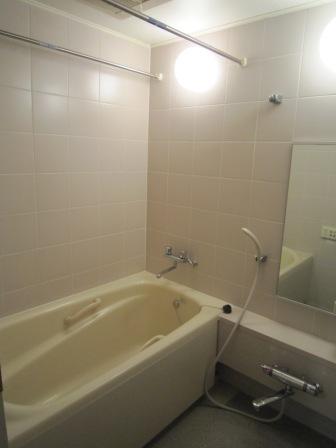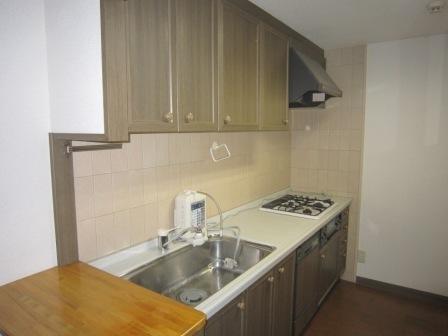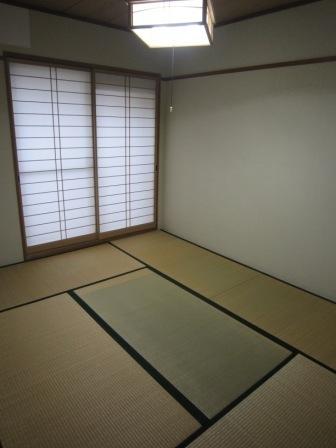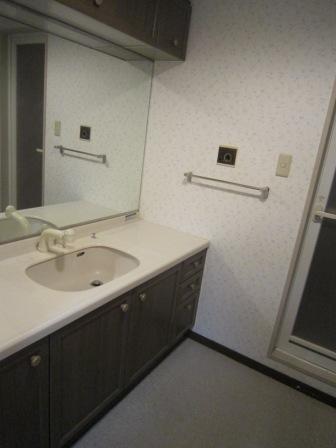|
|
Aichi Prefecture, Chikusa-ku, Nagoya
愛知県名古屋市千種区
|
|
Subway Meijo Line "Jiyugaoka" walk 11 minutes
地下鉄名城線「自由ケ丘」歩11分
|
|
Southeast angle room !! floor plan is spacious 3LDK !! (private garden)
東南角部屋!!間取りは広々3LDK!!(専用庭付き)
|
|
Floor plan be changed to 4LDK
4LDKへの間取り変更可
|
Features pickup 特徴ピックアップ | | Fiscal year Available / Facing south / Bathroom Dryer / Security enhancement / Bicycle-parking space / Elevator / TV monitor interphone 年度内入居可 /南向き /浴室乾燥機 /セキュリティ充実 /駐輪場 /エレベーター /TVモニタ付インターホン |
Property name 物件名 | | San Mansion Atre Nekokehora サンマンションアトレ猫ケ洞 |
Price 価格 | | 26 million yen 2600万円 |
Floor plan 間取り | | 3LDK 3LDK |
Units sold 販売戸数 | | 1 units 1戸 |
Total units 総戸数 | | 35 units 35戸 |
Occupied area 専有面積 | | 86.77 sq m (center line of wall) 86.77m2(壁芯) |
Other area その他面積 | | Balcony area: 20.09 sq m バルコニー面積:20.09m2 |
Whereabouts floor / structures and stories 所在階/構造・階建 | | Second floor / RC4 story 2階/RC4階建 |
Completion date 完成時期(築年月) | | July 1994 1994年7月 |
Address 住所 | | Aichi Prefecture, Chikusa-ku, Nagoya Ikegami-cho, 2 愛知県名古屋市千種区池上町2 |
Traffic 交通 | | Subway Meijo Line "Jiyugaoka" walk 11 minutes 地下鉄名城線「自由ケ丘」歩11分
|
Related links 関連リンク | | [Related Sites of this company] 【この会社の関連サイト】 |
Person in charge 担当者より | | Rep Takasaki Purchase of Atsushi嗣 My home is the last person who called in the first is the most in life. "Are nice to start from what?" "This question, People who embarrassed not hear too late "is, Irasshaimasu surprisingly a lot. Anything please feel free to contact us. 担当者高崎 敦嗣マイホームの購入は人生において最初で最後という方が大半です。「何から始めていいの?」「こんな質問、恥ずかしくて今更聞けない」という人は、意外とたくさんいらっしゃいます。何でもお気軽にご相談ください。 |
Contact お問い合せ先 | | TEL: 0800-603-3416 [Toll free] mobile phone ・ Also available from PHS
Caller ID is not notified
Please contact the "saw SUUMO (Sumo)"
If it does not lead, If the real estate company TEL:0800-603-3416【通話料無料】携帯電話・PHSからもご利用いただけます
発信者番号は通知されません
「SUUMO(スーモ)を見た」と問い合わせください
つながらない方、不動産会社の方は
|
Administrative expense 管理費 | | 6900 yen / Month (consignment (cyclic)) 6900円/月(委託(巡回)) |
Repair reserve 修繕積立金 | | 16,810 yen / Month 1万6810円/月 |
Time residents 入居時期 | | January 2014 2014年1月 |
Whereabouts floor 所在階 | | Second floor 2階 |
Direction 向き | | South 南 |
Overview and notices その他概要・特記事項 | | Contact: Takasaki Atsushi嗣 担当者:高崎 敦嗣 |
Structure-storey 構造・階建て | | RC4 story RC4階建 |
Site of the right form 敷地の権利形態 | | Ownership 所有権 |
Use district 用途地域 | | One low-rise 1種低層 |
Parking lot 駐車場 | | Site (10,000 yen / Month) 敷地内(1万円/月) |
Company profile 会社概要 | | <Mediation> Governor of Aichi Prefecture (2) the first 019,932 No. Century 21 Kowa Home Co., Ltd. Yubinbango465-0062 Nagoya, Aichi Prefecture Meito-ku, Matsui-cho, 354 <仲介>愛知県知事(2)第019932号センチュリー21興和ホーム(株)〒465-0062 愛知県名古屋市名東区松井町354 |
