Used Apartments » Tokai » Aichi Prefecture » Chikusa-ku, Nagoya
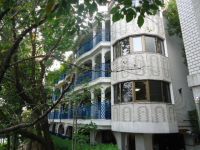 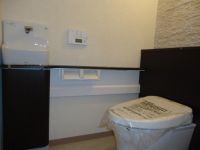
| | Aichi Prefecture, Chikusa-ku, Nagoya 愛知県名古屋市千種区 |
| Subway Meijo Line "Yagoto Red Cross" walk 13 minutes 地下鉄名城線「八事日赤」歩13分 |
Event information イベント情報 | | Open Room (please make a reservation beforehand) schedule / Every Saturday, Sunday and public holidays time / 10:00 ~ 18:00 ☆ ☆ ☆ Appointment Open House held (please make a reservation beforehand) ☆ ☆ ☆ Schedule / Weekly Saturday ・ Sunday time / 10:00 ~ 18:00 The day, And staff does not descend I received your visit directly to the local. When you visit you would like, Sorry to trouble you, but, Thank you for your reservation beforehand. The occasion of hope the dates of the non-opening day, Please contact us to feel free to charge "Hashimoto". Contact TEL; 0120-988-264 [headquarters Information Desk, Toll free] (mobile phone ・ Also available from PHS. ) オープンルーム(事前に必ず予約してください)日程/毎週土日祝時間/10:00 ~ 18:00☆☆☆予約制オープンハウス開催(事前に必ず予約してください)☆☆☆ 日程/毎週 土曜日・日曜日 時間/10:00 ~ 18:00 当日、直接現地にご来場頂きましてもスタッフは居りません。 ご見学ご希望の際は、お手数ですが、必ず事前にご予約をお願い致します。 開催日以外の日程を希望の際は、お気軽に担当 「橋本」までお問合せ下さい。 連絡先TEL;0120-988-264〔本社インフォメーションデスク、通話料無料〕(携帯電話・PHSからもご利用いただけます。) | Property name 物件名 | | Bell Chateau Takamine ベルシャトー高峰 | Price 価格 | | 29,800,000 yen 2980万円 | Floor plan 間取り | | 4LDK 4LDK | Units sold 販売戸数 | | 1 units 1戸 | Total units 総戸数 | | 36 units 36戸 | Occupied area 専有面積 | | 147.33 sq m (center line of wall) 147.33m2(壁芯) | Other area その他面積 | | Balcony area: 17.05 sq m バルコニー面積:17.05m2 | Whereabouts floor / structures and stories 所在階/構造・階建 | | 3rd floor / RC4 story 3階/RC4階建 | Completion date 完成時期(築年月) | | August 1976 1976年8月 | Address 住所 | | Aichi Prefecture, Chikusa-ku, Nagoya Higashiyamamoto-cho, 6 愛知県名古屋市千種区東山元町6 | Traffic 交通 | | Subway Meijo Line "Yagoto Red Cross" walk 13 minutes 地下鉄名城線「八事日赤」歩13分
| Related links 関連リンク | | [Related Sites of this company] 【この会社の関連サイト】 | Person in charge 担当者より | | Rep Hashimoto SeiNori 担当者橋本 清典 | Contact お問い合せ先 | | TEL: 0120-984841 [Toll free] Please contact the "saw SUUMO (Sumo)" TEL:0120-984841【通話料無料】「SUUMO(スーモ)を見た」と問い合わせください | Administrative expense 管理費 | | 45,600 yen / Month (self-management) 4万5600円/月(自主管理) | Repair reserve 修繕積立金 | | 15,540 yen / Month 1万5540円/月 | Expenses 諸費用 | | Takamine club membership fee: 1000 yen / Month 高峰クラブ会費:1000円/月 | Time residents 入居時期 | | Immediate available 即入居可 | Whereabouts floor 所在階 | | 3rd floor 3階 | Direction 向き | | Southwest 南西 | Overview and notices その他概要・特記事項 | | Contact: Hashimoto SeiNori 担当者:橋本 清典 | Structure-storey 構造・階建て | | RC4 story RC4階建 | Site of the right form 敷地の権利形態 | | Ownership 所有権 | Use district 用途地域 | | One low-rise, Two mid-high 1種低層、2種中高 | Company profile 会社概要 | | <Mediation> Minister of Land, Infrastructure and Transport (6) No. 004139 (Ltd.) Daikyo Riarudo Yagoto shop / Telephone reception → Headquarters: Tokyo Yubinbango468-0061 Nagoya, Aichi Prefecture Tempaku-ku Yagototendo 308 <仲介>国土交通大臣(6)第004139号(株)大京リアルド八事店/電話受付→本社:東京〒468-0061 愛知県名古屋市天白区八事天道308 | Construction 施工 | | Shimizu Corporation 清水建設 |
Local appearance photo現地外観写真 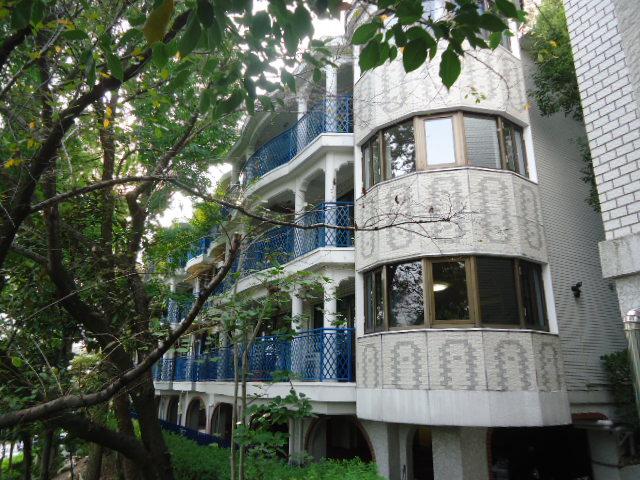 Local (11 May 2013) Shooting
現地(2013年11月)撮影
Toiletトイレ 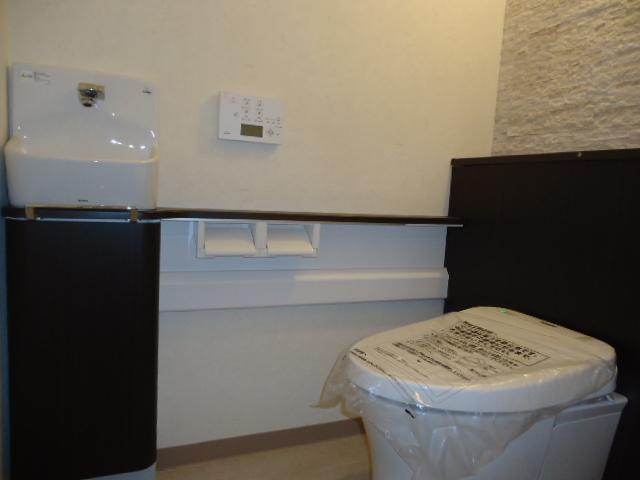 Indoor (11 May 2013) Shooting
室内(2013年11月)撮影
Wash basin, toilet洗面台・洗面所 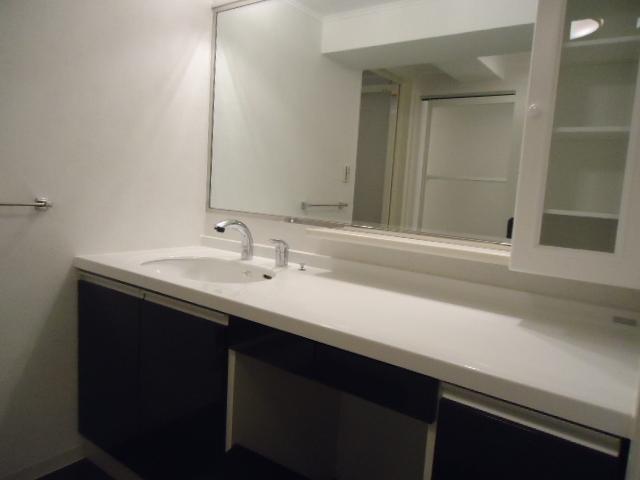 Indoor (11 May 2013) Shooting
室内(2013年11月)撮影
Local appearance photo現地外観写真 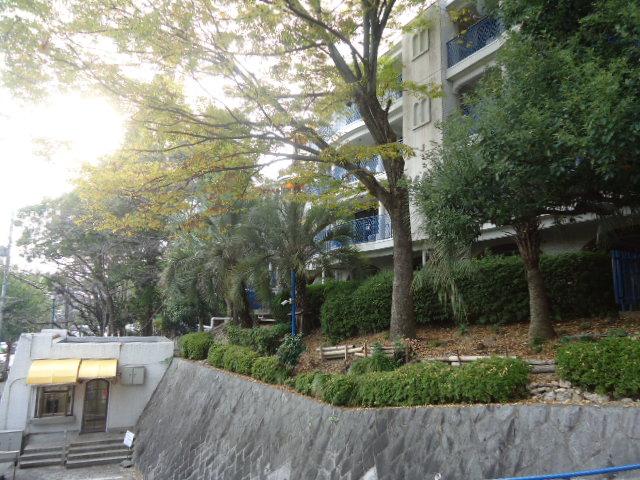 Local (11 May 2013) Shooting
現地(2013年11月)撮影
Livingリビング 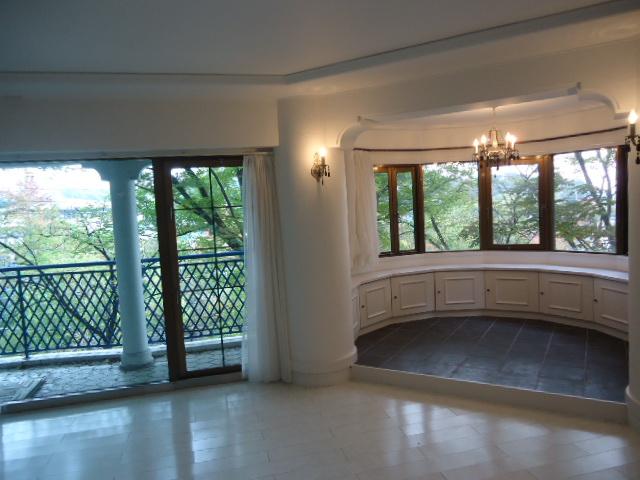 Indoor (11 May 2013) Shooting
室内(2013年11月)撮影
Bathroom浴室 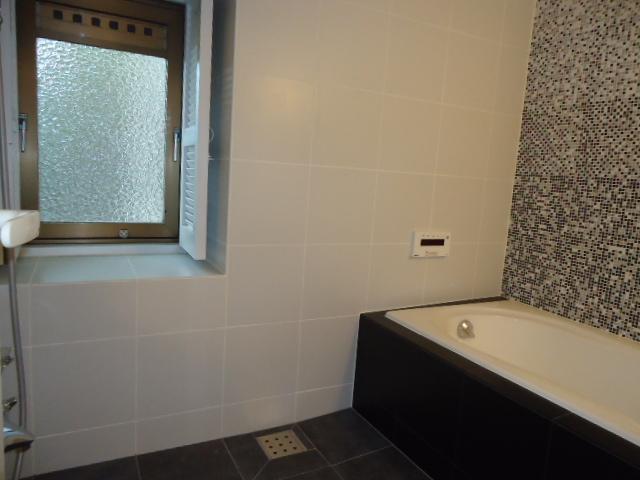 Indoor (11 May 2013) Shooting
室内(2013年11月)撮影
Kitchenキッチン 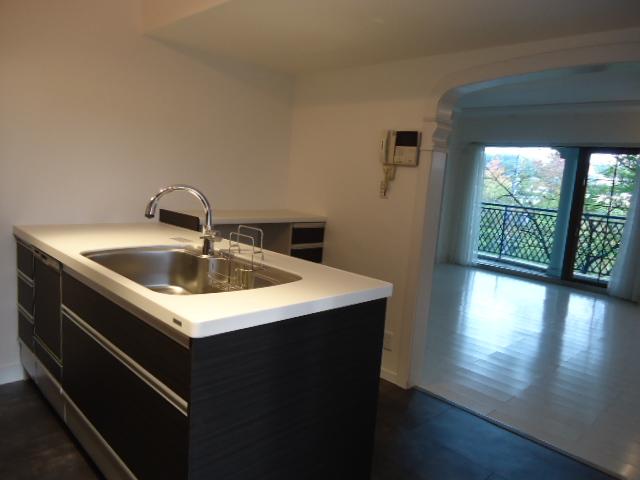 Indoor (11 May 2013) Shooting
室内(2013年11月)撮影
Non-living roomリビング以外の居室 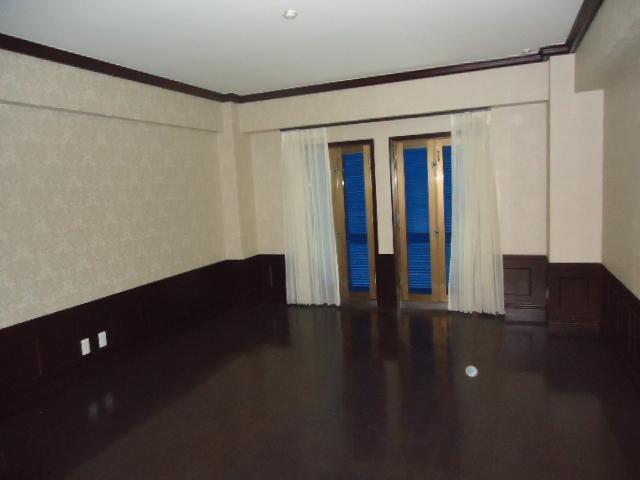 Indoor (11 May 2013) Shooting
室内(2013年11月)撮影
Entrance玄関 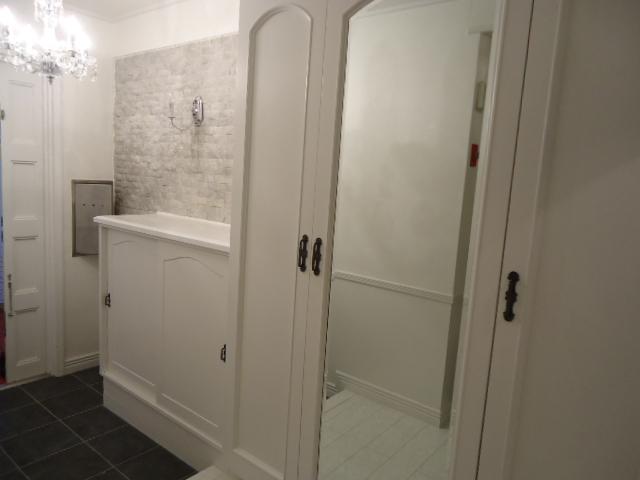 Local (11 May 2013) Shooting
現地(2013年11月)撮影
Wash basin, toilet洗面台・洗面所 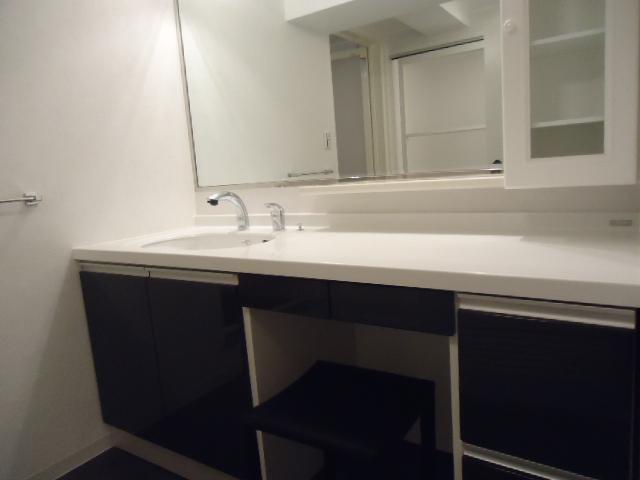 Indoor (11 May 2013) Shooting
室内(2013年11月)撮影
Receipt収納 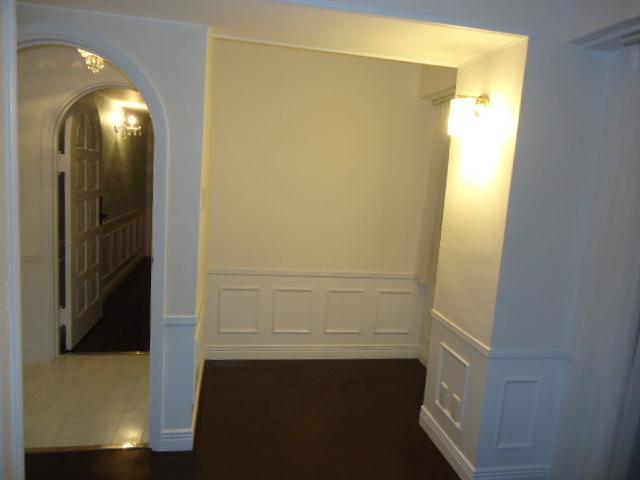 Indoor (11 May 2013) Shooting
室内(2013年11月)撮影
Balconyバルコニー 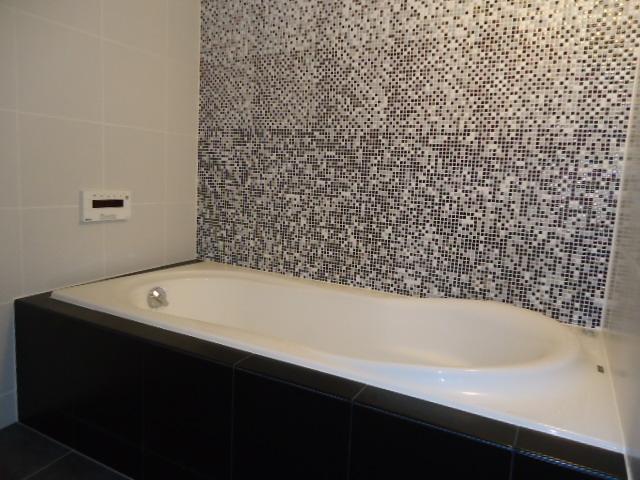 Local (11 May 2013) Shooting
現地(2013年11月)撮影
View photos from the dwelling unit住戸からの眺望写真 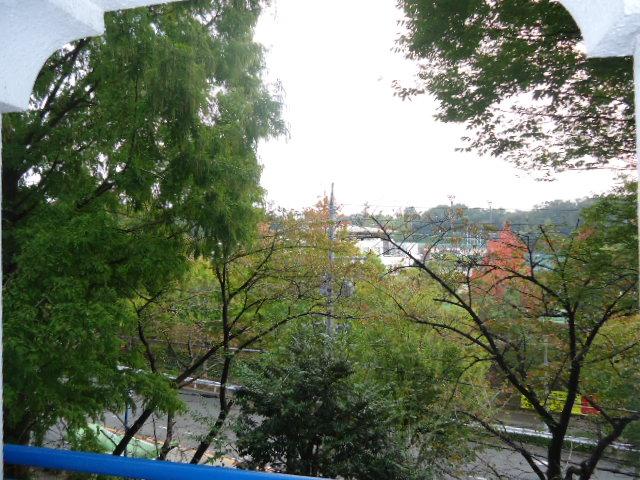 View from the site (November 2013) Shooting
現地からの眺望(2013年11月)撮影
Livingリビング 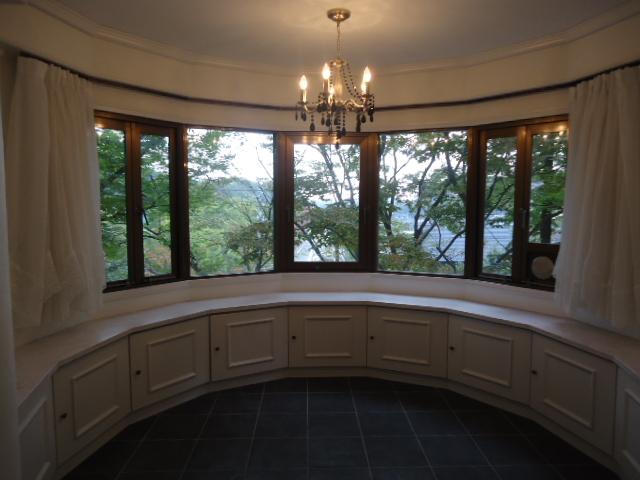 Indoor (11 May 2013) Shooting
室内(2013年11月)撮影
Kitchenキッチン 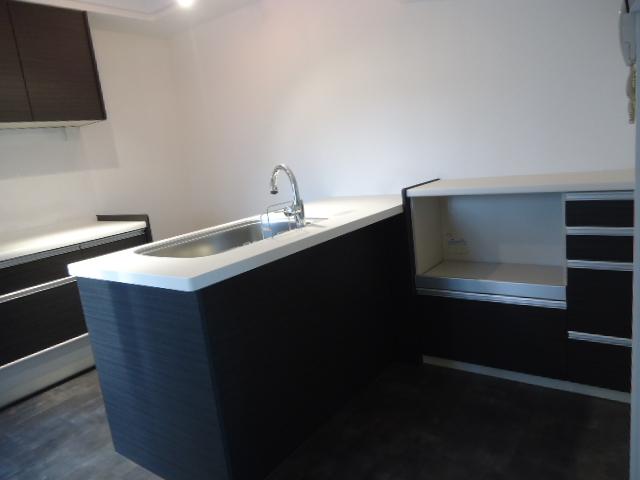 Indoor (11 May 2013) Shooting
室内(2013年11月)撮影
Non-living roomリビング以外の居室 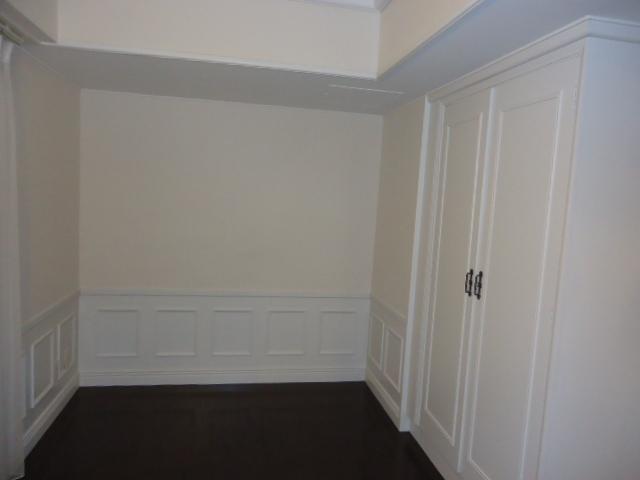 Indoor (11 May 2013) Shooting
室内(2013年11月)撮影
Balconyバルコニー 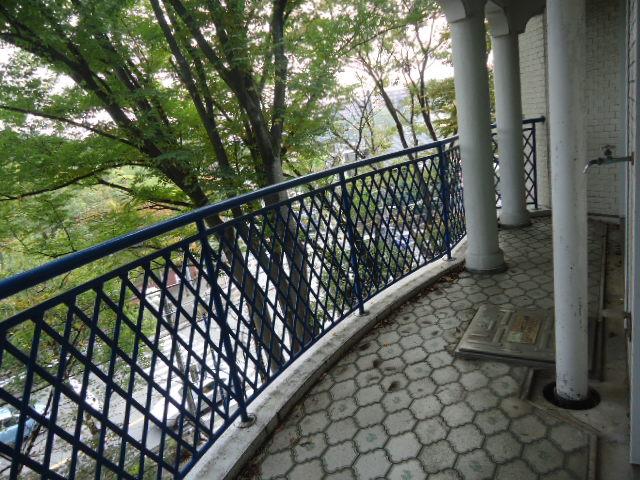 Local (11 May 2013) Shooting
現地(2013年11月)撮影
View photos from the dwelling unit住戸からの眺望写真 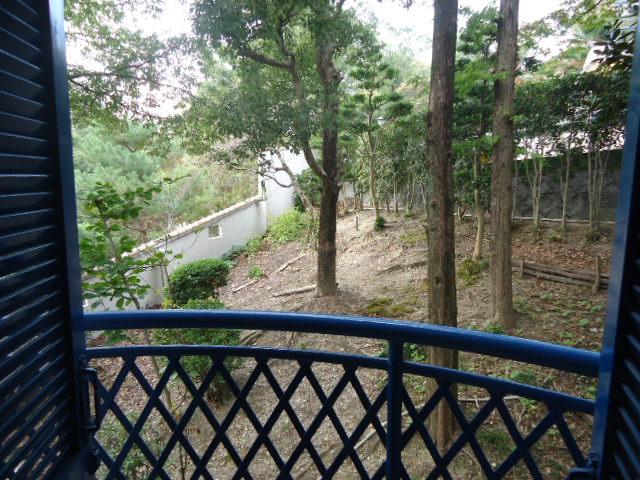 View shadow from the site (November 2013) Shooting
現地からの眺望影(2013年11月)撮影
Livingリビング 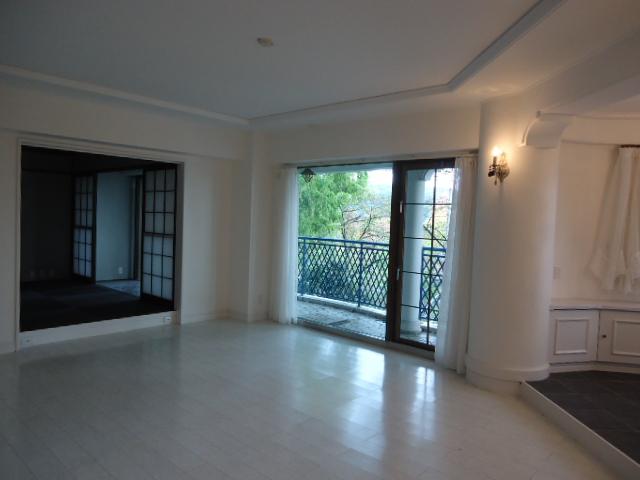 Indoor (11 May 2013) Shooting
室内(2013年11月)撮影
Kitchenキッチン 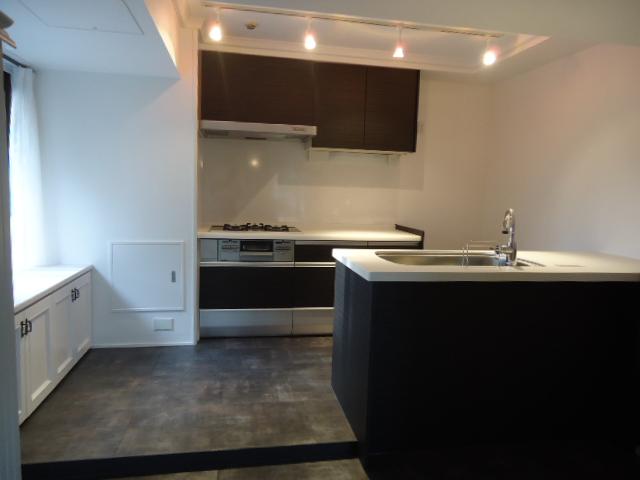 Indoor (11 May 2013) Shooting
室内(2013年11月)撮影
Location
| 




















