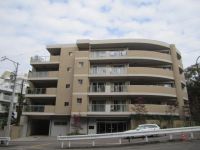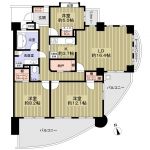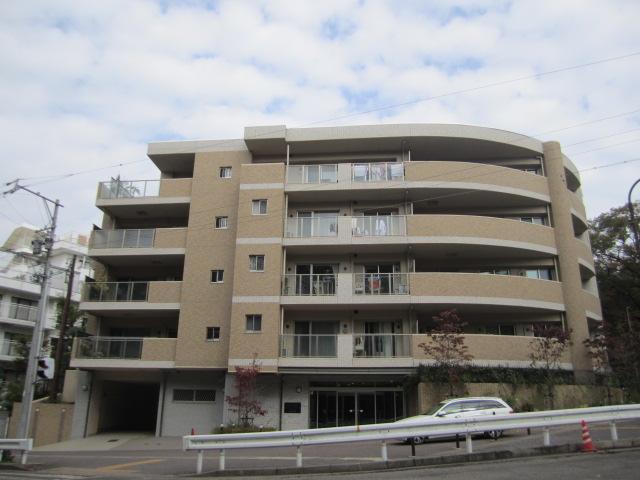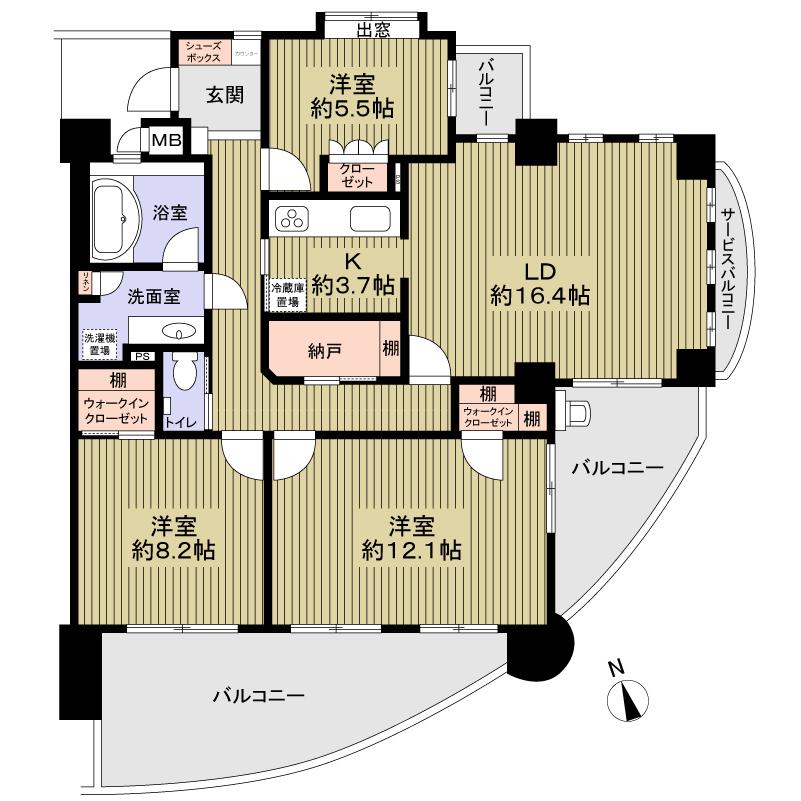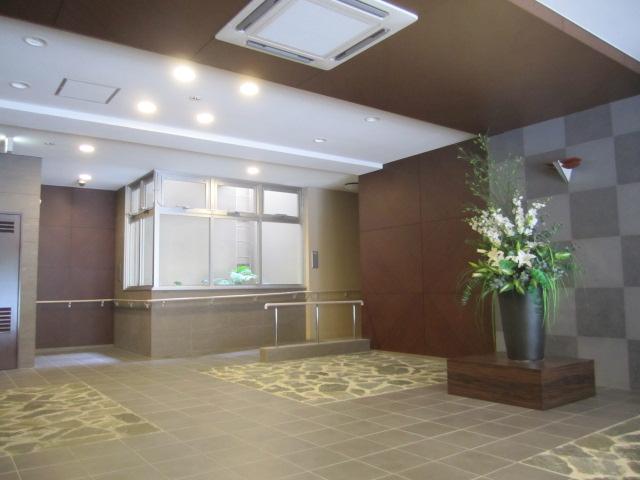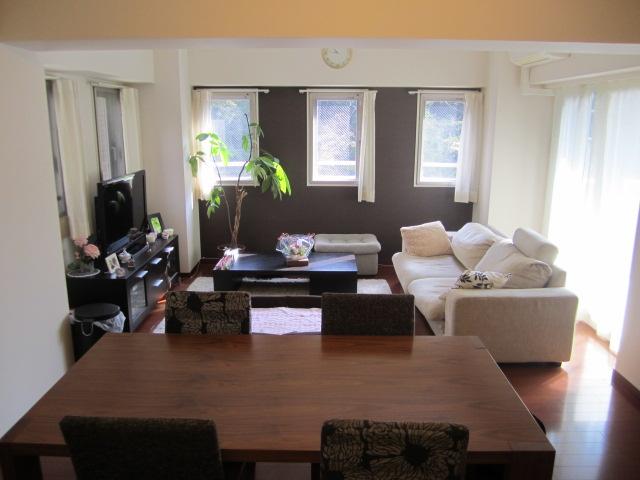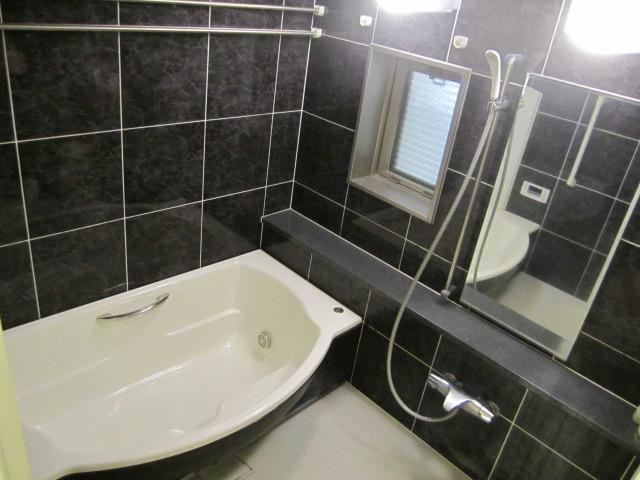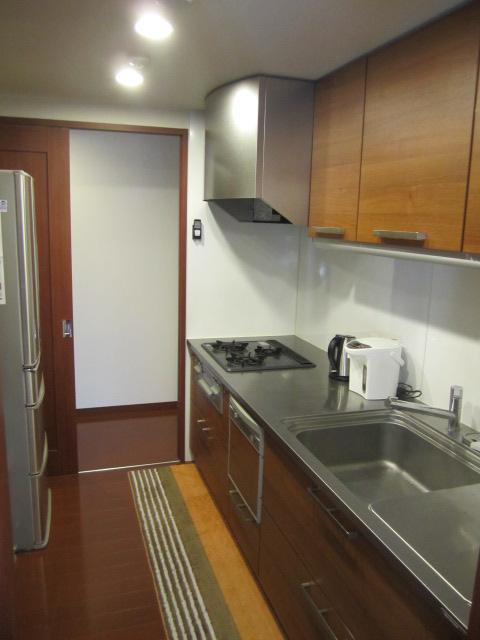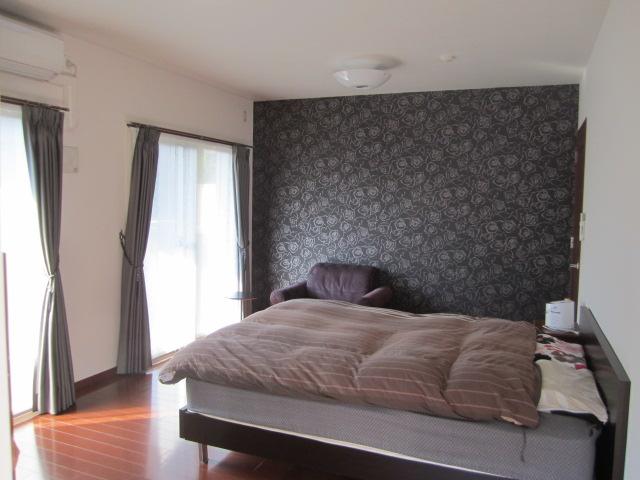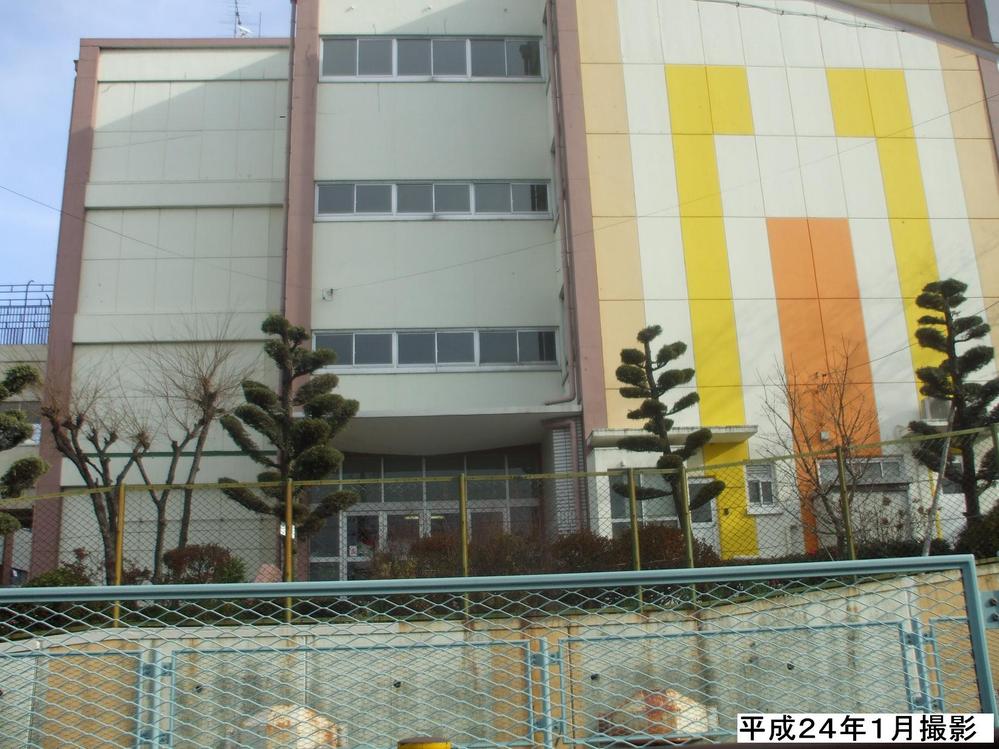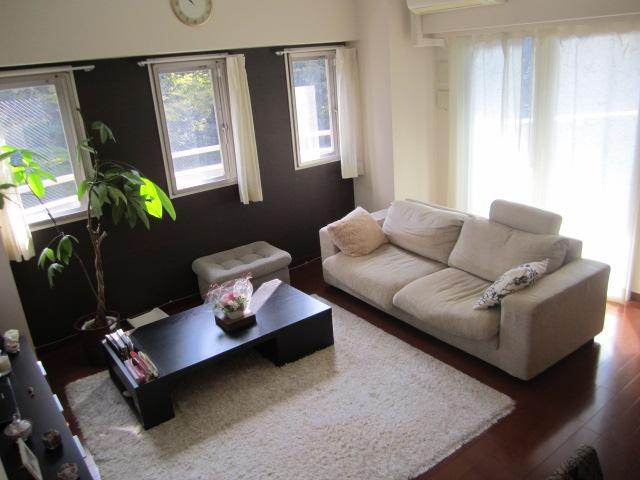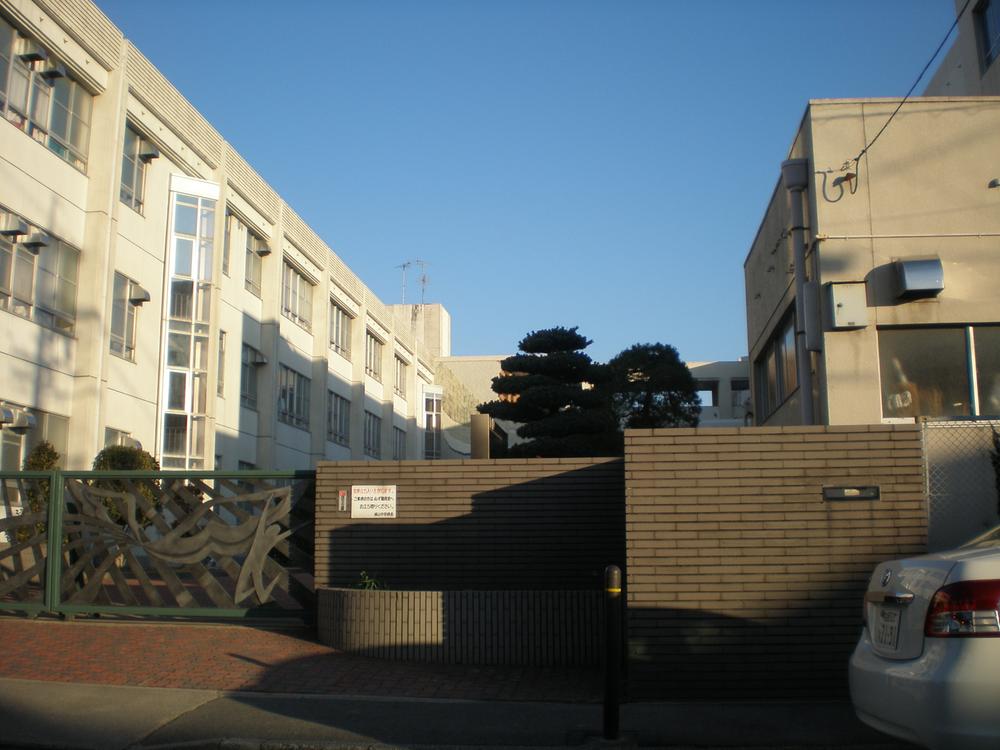|
|
Aichi Prefecture, Chikusa-ku, Nagoya
愛知県名古屋市千種区
|
|
Subway Meijo Line "Yagoto Red Cross" walk 16 minutes
地下鉄名城線「八事日赤」歩16分
|
|
■ Southeast Corner Room ■ Three-sided balcony ■ 3LDK + WIC + storeroom ■ There is a window in the bathroom
■東南角部屋■3面バルコニー■3LDK+WIC+納戸■浴室に窓あり
|
Features pickup 特徴ピックアップ | | LDK20 tatami mats or more / It is close to Tennis Court / Facing south / System kitchen / Corner dwelling unit / All room storage / A quiet residential area / Wide balcony / 3 face lighting / 2 or more sides balcony / South balcony / Bicycle-parking space / Elevator / The window in the bathroom / Leafy residential area / All living room flooring / Walk-in closet / Delivery Box / Bike shelter LDK20畳以上 /テニスコートが近い /南向き /システムキッチン /角住戸 /全居室収納 /閑静な住宅地 /ワイドバルコニー /3面採光 /2面以上バルコニー /南面バルコニー /駐輪場 /エレベーター /浴室に窓 /緑豊かな住宅地 /全居室フローリング /ウォークインクロゼット /宅配ボックス /バイク置場 |
Property name 物件名 | | ■ D Guranse Higashiyamamoto cho ■ ■Dグランセ東山元町■ |
Price 価格 | | 40,800,000 yen 4080万円 |
Floor plan 間取り | | 3LDK 3LDK |
Units sold 販売戸数 | | 1 units 1戸 |
Total units 総戸数 | | 29 units 29戸 |
Occupied area 専有面積 | | 107.3 sq m (center line of wall) 107.3m2(壁芯) |
Other area その他面積 | | Balcony area: 29.99 sq m バルコニー面積:29.99m2 |
Whereabouts floor / structures and stories 所在階/構造・階建 | | 3rd floor / RC8 story 3階/RC8階建 |
Completion date 完成時期(築年月) | | February 2008 2008年2月 |
Address 住所 | | Aichi Prefecture, Chikusa-ku, Nagoya Higashiyamamoto cho 5-59-1 愛知県名古屋市千種区東山元町5-59-1 |
Traffic 交通 | | Subway Meijo Line "Yagoto Red Cross" walk 16 minutes 地下鉄名城線「八事日赤」歩16分
|
Related links 関連リンク | | [Related Sites of this company] 【この会社の関連サイト】 |
Person in charge 担当者より | | The person in charge flat Masatoshi 担当者平 雅俊 |
Contact お問い合せ先 | | Sumitomo Forestry Home Service Co., Ltd. Motoyama shop TEL: 0800-603-0277 [Toll free] mobile phone ・ Also available from PHS
Caller ID is not notified
Please contact the "saw SUUMO (Sumo)"
If it does not lead, If the real estate company 住友林業ホームサービス(株)本山店TEL:0800-603-0277【通話料無料】携帯電話・PHSからもご利用いただけます
発信者番号は通知されません
「SUUMO(スーモ)を見た」と問い合わせください
つながらない方、不動産会社の方は
|
Administrative expense 管理費 | | 21,140 yen / Month (consignment (commuting)) 2万1140円/月(委託(通勤)) |
Repair reserve 修繕積立金 | | 9000 yen / Month 9000円/月 |
Expenses 諸費用 | | Town fee: 2000 yen / Year 町内会費:2000円/年 |
Time residents 入居時期 | | Consultation 相談 |
Whereabouts floor 所在階 | | 3rd floor 3階 |
Direction 向き | | South 南 |
Overview and notices その他概要・特記事項 | | Contact: flat Masatoshi 担当者:平 雅俊 |
Structure-storey 構造・階建て | | RC8 story RC8階建 |
Site of the right form 敷地の権利形態 | | Ownership 所有権 |
Use district 用途地域 | | One low-rise, Two mid-high 1種低層、2種中高 |
Company profile 会社概要 | | <Mediation> Minister of Land, Infrastructure and Transport (14) Article 000220 No. Sumitomo Forestry Home Service Co., Ltd. Motoyama shop Yubinbango464-0819 Aichi Prefecture, Chikusa-ku, Nagoya Yotsuyatori 1-22 <仲介>国土交通大臣(14)第000220号住友林業ホームサービス(株)本山店〒464-0819 愛知県名古屋市千種区四谷通1-22 |
