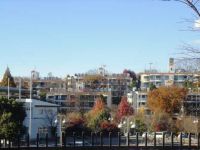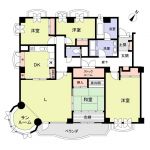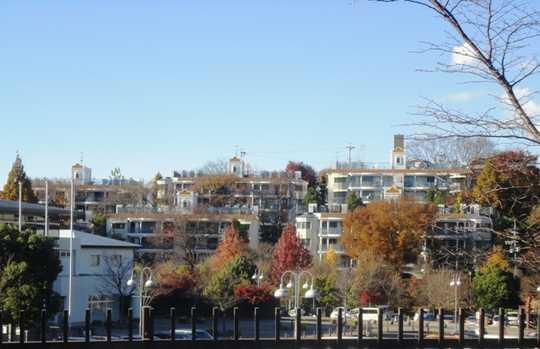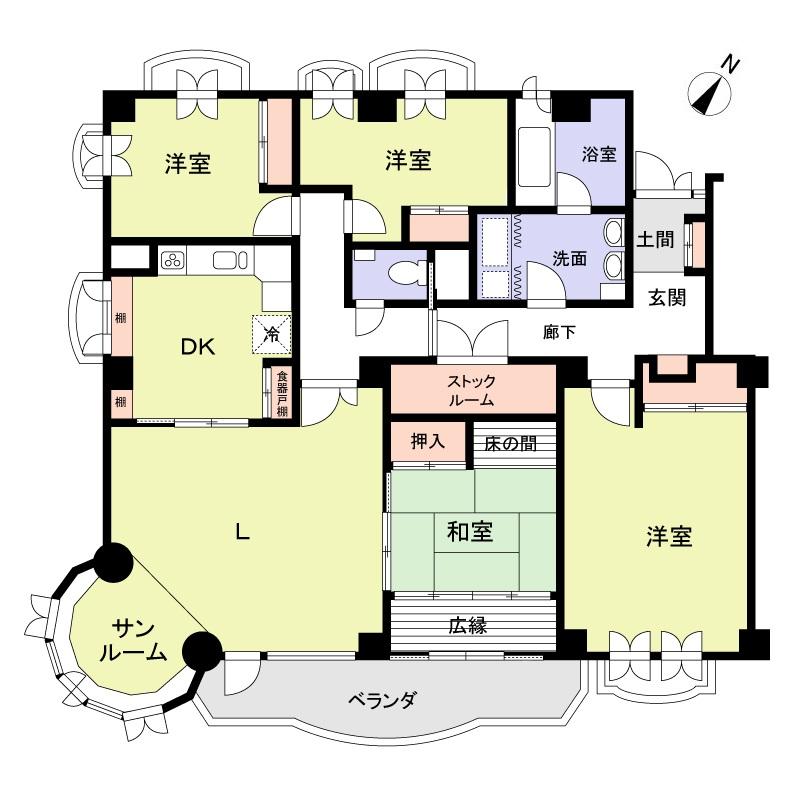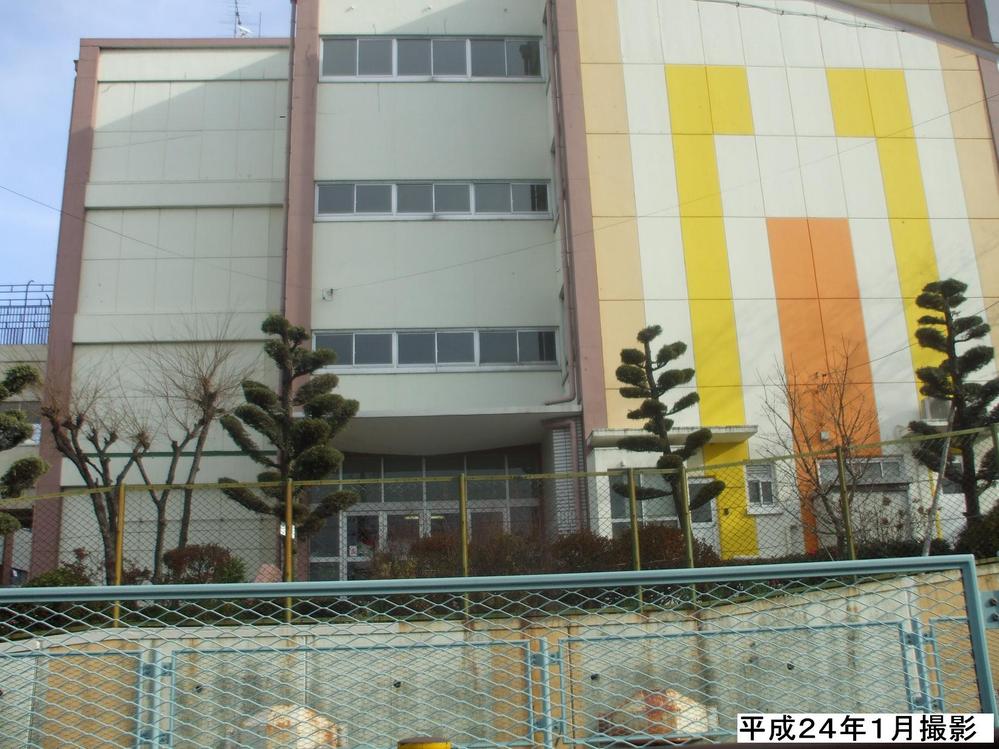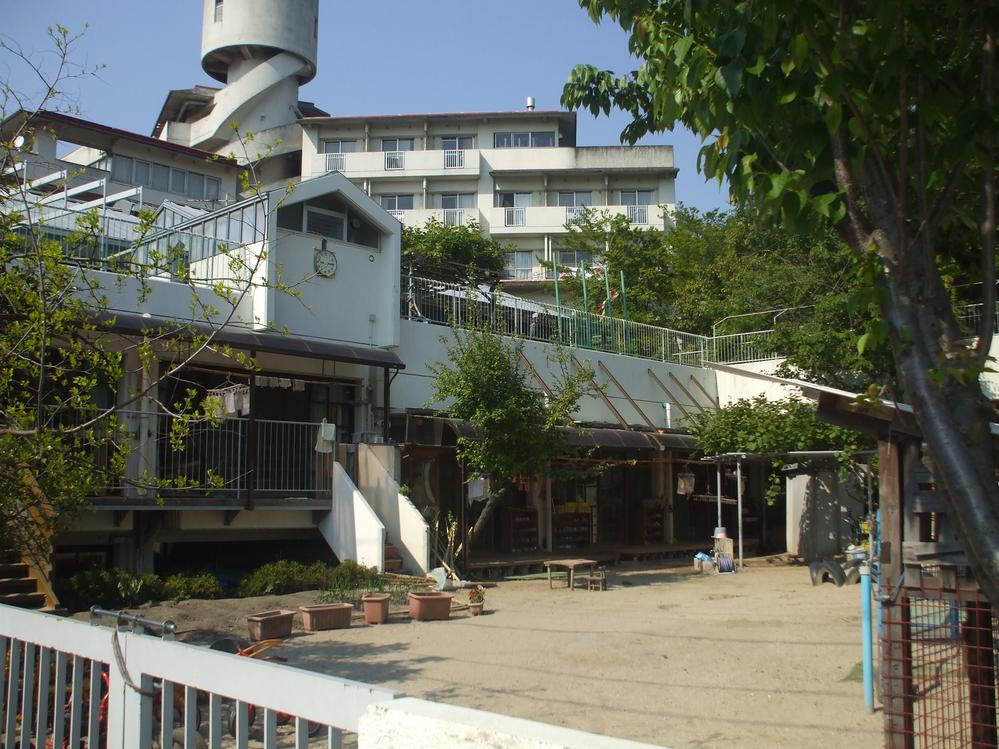|
|
Aichi Prefecture, Chikusa-ku, Nagoya
愛知県名古屋市千種区
|
|
Subway Meijo Line "Yagoto Red Cross" walk 12 minutes
地下鉄名城線「八事日赤」歩12分
|
|
■ Private parking on the first floor ■ Stock Room with (warehouse) ■ Double-sided balcony
■1階に専用駐車場あり■ストックルーム(倉庫)付■両面バルコニー
|
Features pickup 特徴ピックアップ | | LDK20 tatami mats or more / A quiet residential area / Pool / South balcony / Leafy residential area LDK20畳以上 /閑静な住宅地 /プール /南面バルコニー /緑豊かな住宅地 |
Property name 物件名 | | ■ Bell Chateau Takamine ■ ■ベルシャトー高峰■ |
Price 価格 | | 32,800,000 yen 3280万円 |
Floor plan 間取り | | 4LDK 4LDK |
Units sold 販売戸数 | | 1 units 1戸 |
Total units 総戸数 | | 36 units 36戸 |
Occupied area 専有面積 | | 147.33 sq m (center line of wall) 147.33m2(壁芯) |
Other area その他面積 | | Balcony area: 17.05 sq m バルコニー面積:17.05m2 |
Whereabouts floor / structures and stories 所在階/構造・階建 | | 4th floor / RC4 story 4階/RC4階建 |
Completion date 完成時期(築年月) | | August 1976 1976年8月 |
Address 住所 | | Aichi Prefecture, Chikusa-ku, Nagoya Higashiyamamoto-cho, 6 愛知県名古屋市千種区東山元町6 |
Traffic 交通 | | Subway Meijo Line "Yagoto Red Cross" walk 12 minutes
City Bus "Higashiyamakoen Tennis Center" walk 1 minute 地下鉄名城線「八事日赤」歩12分
市バス「東山公園テニスセンター」歩1分 |
Related links 関連リンク | | [Related Sites of this company] 【この会社の関連サイト】 |
Person in charge 担当者より | | The person in charge Takashi Fujita 須慶 担当者藤田宗須慶 |
Contact お問い合せ先 | | Sumitomo Forestry Home Service Co., Ltd. Motoyama shop TEL: 0800-603-0277 [Toll free] mobile phone ・ Also available from PHS
Caller ID is not notified
Please contact the "saw SUUMO (Sumo)"
If it does not lead, If the real estate company 住友林業ホームサービス(株)本山店TEL:0800-603-0277【通話料無料】携帯電話・PHSからもご利用いただけます
発信者番号は通知されません
「SUUMO(スーモ)を見た」と問い合わせください
つながらない方、不動産会社の方は
|
Administrative expense 管理費 | | 45,560 yen / Month (consignment (resident)) 4万5560円/月(委託(常駐)) |
Repair reserve 修繕積立金 | | 15,540 yen / Month 1万5540円/月 |
Expenses 諸費用 | | Club fee: 1000 yen / Month, Parking Deposit: 1 million yen / Bulk クラブ費:1000円/月、駐車場保証金:100万円/一括 |
Time residents 入居時期 | | Consultation 相談 |
Whereabouts floor 所在階 | | 4th floor 4階 |
Direction 向き | | Southeast 南東 |
Overview and notices その他概要・特記事項 | | Contact Person: Takashi Fujita 須慶 担当者:藤田宗須慶 |
Structure-storey 構造・階建て | | RC4 story RC4階建 |
Site of the right form 敷地の権利形態 | | Ownership 所有権 |
Use district 用途地域 | | One low-rise, Two mid-high 1種低層、2種中高 |
Company profile 会社概要 | | <Mediation> Minister of Land, Infrastructure and Transport (14) Article 000220 No. Sumitomo Forestry Home Service Co., Ltd. Motoyama shop Yubinbango464-0819 Aichi Prefecture, Chikusa-ku, Nagoya Yotsuyatori 1-22 <仲介>国土交通大臣(14)第000220号住友林業ホームサービス(株)本山店〒464-0819 愛知県名古屋市千種区四谷通1-22 |
Construction 施工 | | Shimizu Corporation (Corporation) 清水建設(株) |
