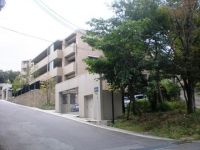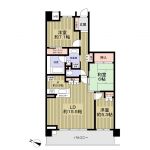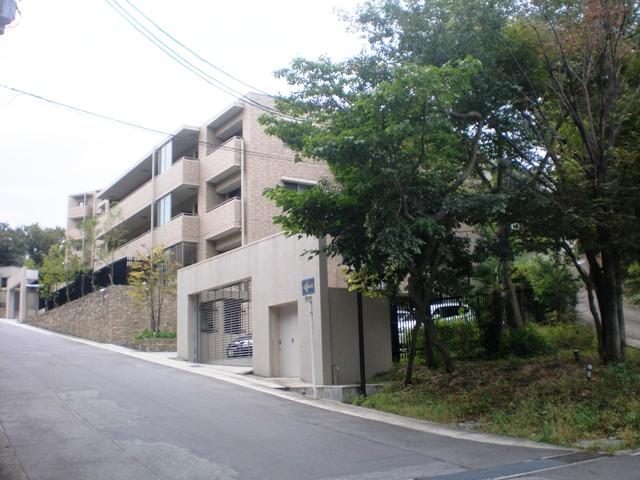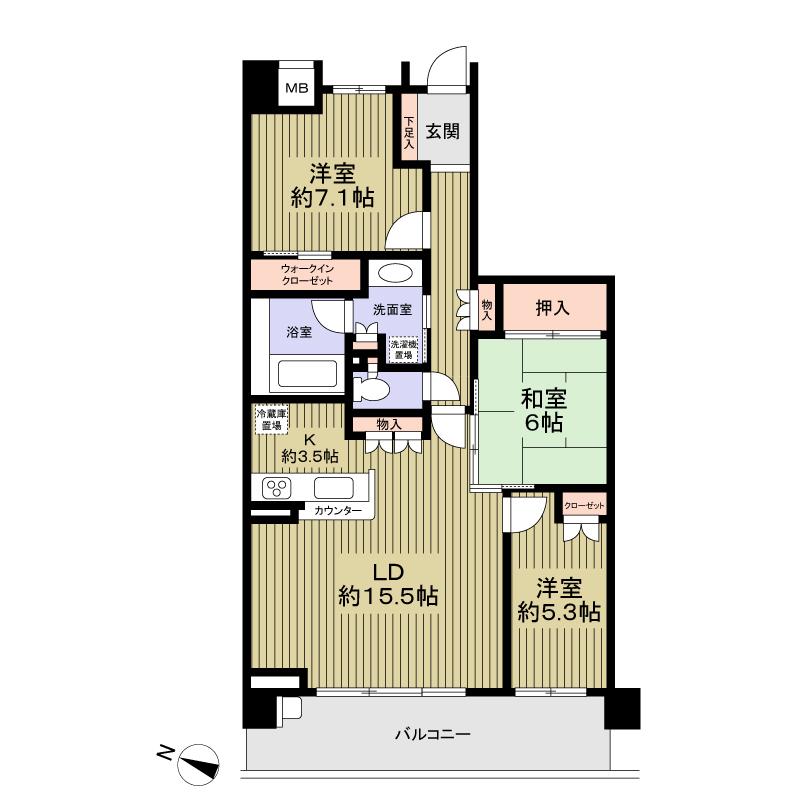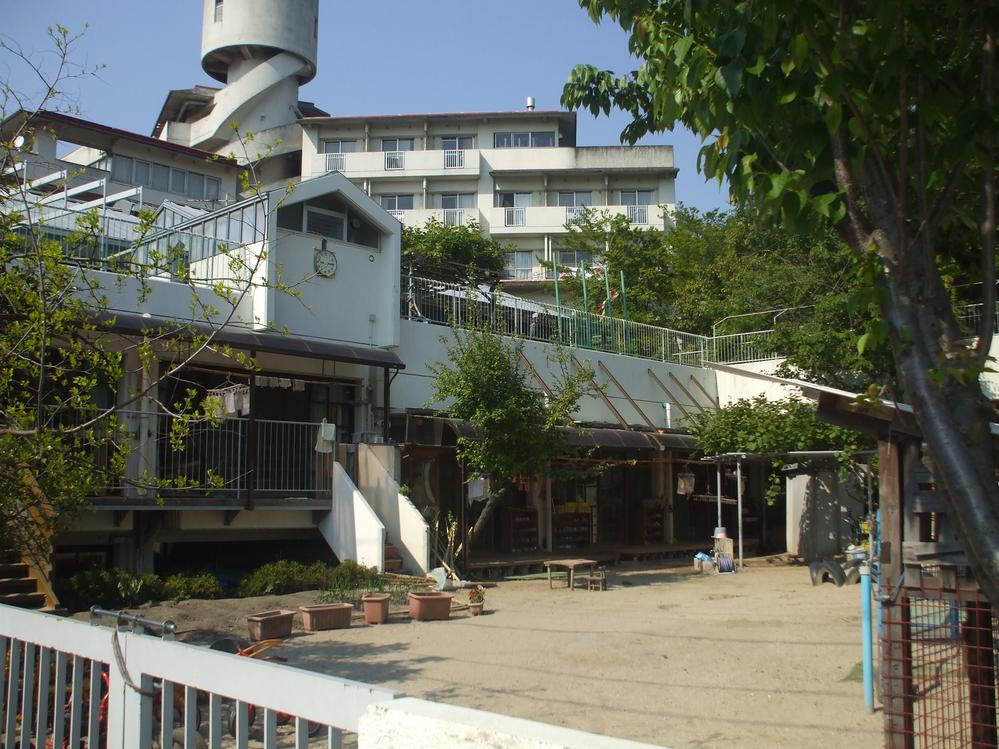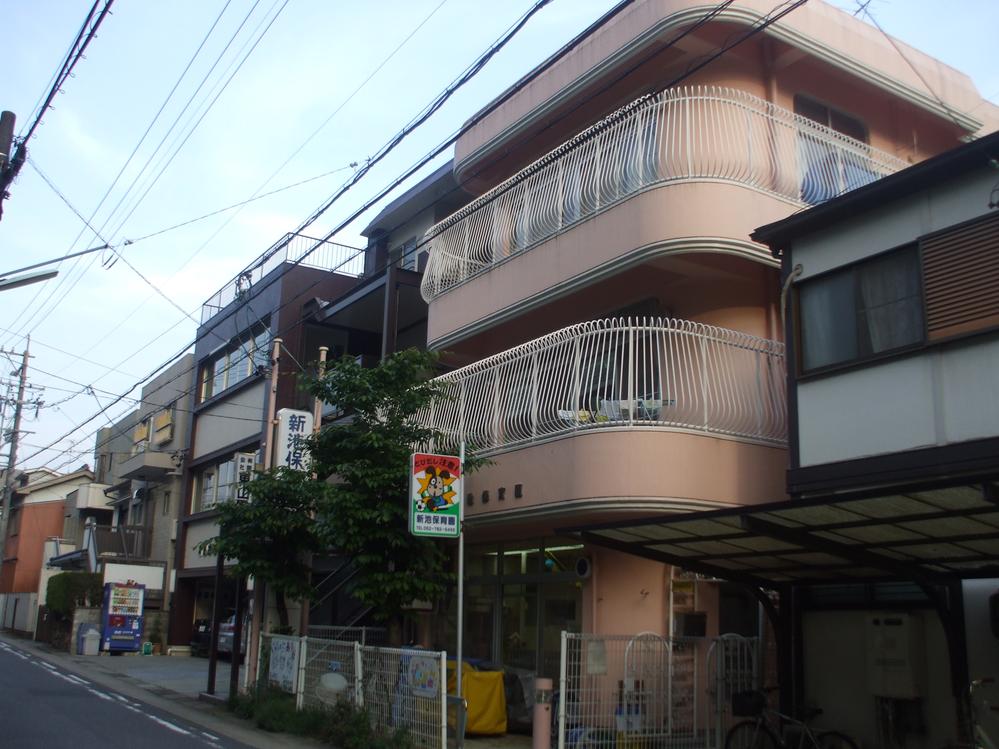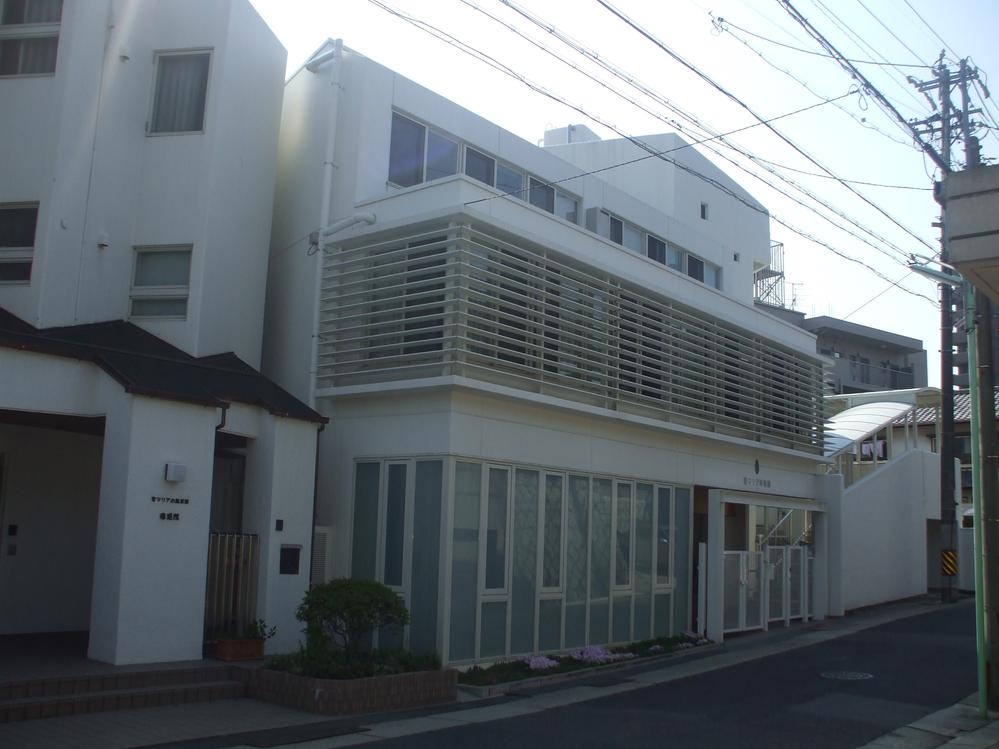|
|
Aichi Prefecture, Chikusa-ku, Nagoya
愛知県名古屋市千種区
|
|
Subway Higashiyama Line "Higashiyamakoen" walk 9 minutes
地下鉄東山線「東山公園」歩9分
|
|
■ Pet breeding Allowed (Yes Terms) ■ There LD floor heating ■ October 2009 Built ■ Home security enhancement
■ペット飼育可(規約あり)■LD床暖房あり■平成21年10月築■ホームセキュリティ充実
|
Features pickup 特徴ピックアップ | | LDK18 tatami mats or more / System kitchen / A quiet residential area / Japanese-style room / Face-to-face kitchen / Security enhancement / Elevator / TV monitor interphone / Leafy residential area / Walk-in closet / Pets Negotiable / Delivery Box LDK18畳以上 /システムキッチン /閑静な住宅地 /和室 /対面式キッチン /セキュリティ充実 /エレベーター /TVモニタ付インターホン /緑豊かな住宅地 /ウォークインクロゼット /ペット相談 /宅配ボックス |
Property name 物件名 | | ■ Pureshia squat Higashiyamamoto cho ■ ■プレシアスコート東山元町■ |
Price 価格 | | 32,300,000 yen 3230万円 |
Floor plan 間取り | | 3LDK 3LDK |
Units sold 販売戸数 | | 1 units 1戸 |
Total units 総戸数 | | 39 units 39戸 |
Occupied area 専有面積 | | 85.72 sq m (center line of wall) 85.72m2(壁芯) |
Other area その他面積 | | Balcony area: 13.86 sq m バルコニー面積:13.86m2 |
Whereabouts floor / structures and stories 所在階/構造・階建 | | Second floor / RC4 story 2階/RC4階建 |
Completion date 完成時期(築年月) | | October 2009 2009年10月 |
Address 住所 | | Aichi Prefecture, Chikusa-ku, Nagoya Higashiyamamoto cho 3-34-1 愛知県名古屋市千種区東山元町3-34-1 |
Traffic 交通 | | Subway Higashiyama Line "Higashiyamakoen" walk 9 minutes 地下鉄東山線「東山公園」歩9分
|
Related links 関連リンク | | [Related Sites of this company] 【この会社の関連サイト】 |
Person in charge 担当者より | | The person in charge Takashi Fujita 須慶 担当者藤田宗須慶 |
Contact お問い合せ先 | | Sumitomo Forestry Home Service Co., Ltd. Motoyama shop TEL: 0800-603-0277 [Toll free] mobile phone ・ Also available from PHS
Caller ID is not notified
Please contact the "saw SUUMO (Sumo)"
If it does not lead, If the real estate company 住友林業ホームサービス(株)本山店TEL:0800-603-0277【通話料無料】携帯電話・PHSからもご利用いただけます
発信者番号は通知されません
「SUUMO(スーモ)を見た」と問い合わせください
つながらない方、不動産会社の方は
|
Administrative expense 管理費 | | 14,750 yen / Month (consignment (commuting)) 1万4750円/月(委託(通勤)) |
Repair reserve 修繕積立金 | | 8580 yen / Month 8580円/月 |
Time residents 入居時期 | | Consultation 相談 |
Whereabouts floor 所在階 | | Second floor 2階 |
Direction 向き | | West 西 |
Overview and notices その他概要・特記事項 | | Contact Person: Takashi Fujita 須慶 担当者:藤田宗須慶 |
Structure-storey 構造・階建て | | RC4 story RC4階建 |
Site of the right form 敷地の権利形態 | | Ownership 所有権 |
Parking lot 駐車場 | | Site (12,000 yen / Month) 敷地内(1万2000円/月) |
Company profile 会社概要 | | <Mediation> Minister of Land, Infrastructure and Transport (14) Article 000220 No. Sumitomo Forestry Home Service Co., Ltd. Motoyama shop Yubinbango464-0819 Aichi Prefecture, Chikusa-ku, Nagoya Yotsuyatori 1-22 <仲介>国土交通大臣(14)第000220号住友林業ホームサービス(株)本山店〒464-0819 愛知県名古屋市千種区四谷通1-22 |
