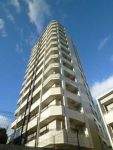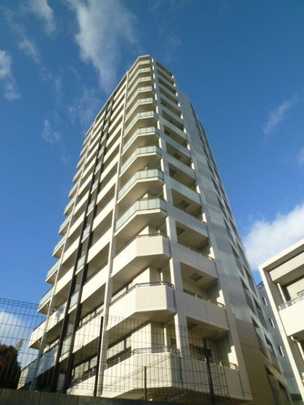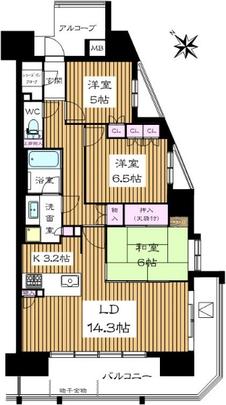|
|
Aichi Prefecture, Chikusa-ku, Nagoya
愛知県名古屋市千種区
|
|
Subway Higashiyama Line "Hoshigaoka" walk 2 minutes
地下鉄東山線「星ケ丘」歩2分
|
Property name 物件名 | | BELISTA Hoshigaoka BELISTA星が丘 |
Price 価格 | | 44,800,000 yen 4480万円 |
Floor plan 間取り | | 3LDK 3LDK |
Units sold 販売戸数 | | 1 units 1戸 |
Total units 総戸数 | | 82 units 82戸 |
Occupied area 専有面積 | | 82.05 sq m (center line of wall) 82.05m2(壁芯) |
Other area その他面積 | | Balcony area: 18.97 sq m バルコニー面積:18.97m2 |
Whereabouts floor / structures and stories 所在階/構造・階建 | | Second floor / RC15 story 2階/RC15階建 |
Completion date 完成時期(築年月) | | January 2009 2009年1月 |
Address 住所 | | Aichi Prefecture, Chikusa-ku, Nagoya Sakuragaoka 愛知県名古屋市千種区桜が丘 |
Traffic 交通 | | Subway Higashiyama Line "Hoshigaoka" walk 2 minutes 地下鉄東山線「星ケ丘」歩2分
|
Person in charge 担当者より | | Rep Yagi Takeo 担当者八木 健雄 |
Contact お問い合せ先 | | Sumitomo Real Estate Sales Co., Ltd. Motoyama business center TEL: 0800-603-0065 [Toll free] mobile phone ・ Also available from PHS
Caller ID is not notified
Please contact the "saw SUUMO (Sumo)"
If it does not lead, If the real estate company 住友不動産販売(株)本山営業センターTEL:0800-603-0065【通話料無料】携帯電話・PHSからもご利用いただけます
発信者番号は通知されません
「SUUMO(スーモ)を見た」と問い合わせください
つながらない方、不動産会社の方は
|
Administrative expense 管理費 | | 14,860 yen / Month (consignment (commuting)) 1万4860円/月(委託(通勤)) |
Repair reserve 修繕積立金 | | 8540 yen / Month 8540円/月 |
Time residents 入居時期 | | Consultation 相談 |
Whereabouts floor 所在階 | | Second floor 2階 |
Direction 向き | | Southwest 南西 |
Other limitations その他制限事項 | | / ・ January 2009 Built ・ Subway Higashiyama Line Hoshigaoka Station 2-minute walk from Internet usage fee: 01,700 yen / CATV fee: 00,500 yen / Security equipment /・平成21年1月築・地下鉄東山線星ヶ丘駅徒歩2分 インターネット使用料:0.17万円/CATV使用料:0.05万円/防犯設備 |
Overview and notices その他概要・特記事項 | | Contact: Yagi Takeo 担当者:八木 健雄 |
Structure-storey 構造・階建て | | RC15 story RC15階建 |
Site of the right form 敷地の権利形態 | | Ownership 所有権 |
Use district 用途地域 | | One dwelling, Residential 1種住居、近隣商業 |
Parking lot 駐車場 | | Site (14,000 yen ~ 28,000 yen / Month) 敷地内(1万4000円 ~ 2万8000円/月) |
Company profile 会社概要 | | <Mediation> Minister of Land, Infrastructure and Transport (11) No. 002077 (one company) Property distribution management Association (Corporation) metropolitan area real estate Fair Trade Council member Sumitomo Real Estate Sales Co., Ltd. Motoyama business center Yubinbango464-0819 Aichi Prefecture, Chikusa-ku, Nagoya Yotsuyatori 1-13 Noah Yotsuya building first floor <仲介>国土交通大臣(11)第002077号(一社)不動産流通経営協会会員 (公社)首都圏不動産公正取引協議会加盟住友不動産販売(株)本山営業センター〒464-0819 愛知県名古屋市千種区四谷通1-13 ノア四谷ビル1階 |



