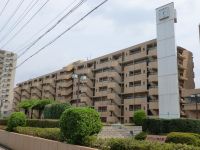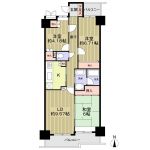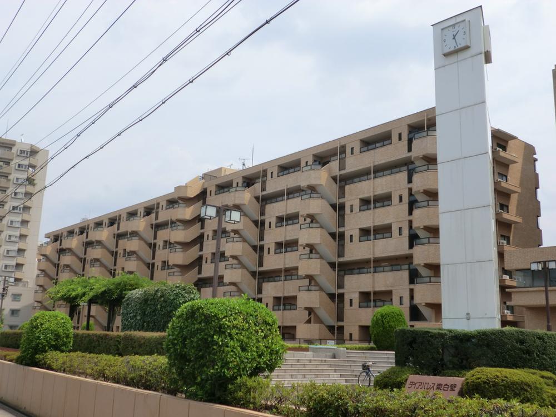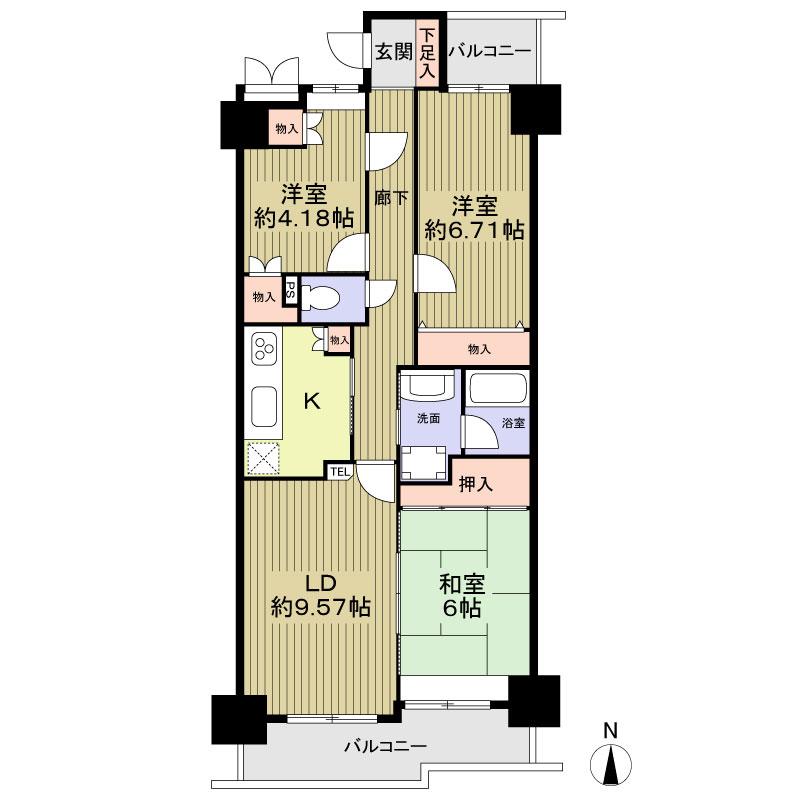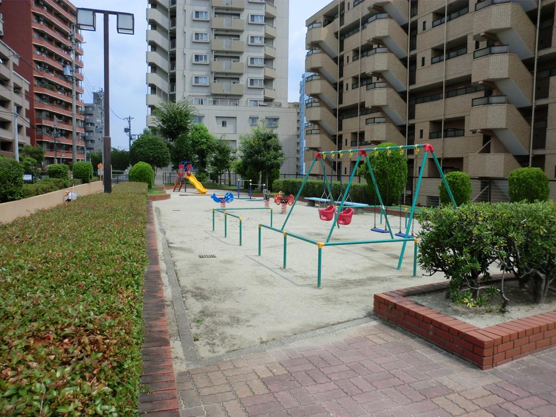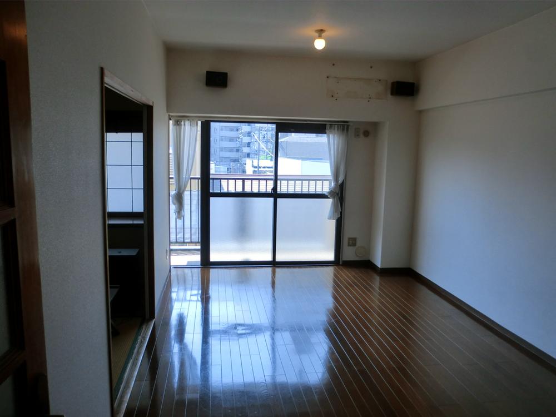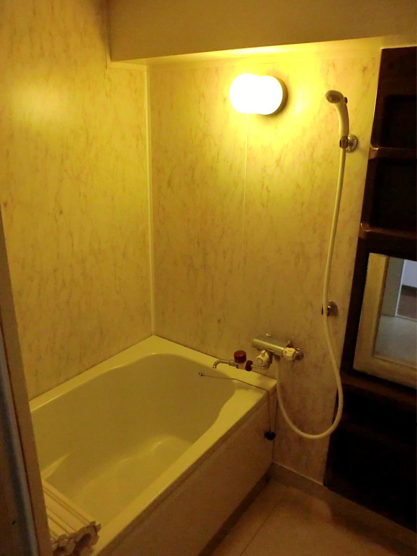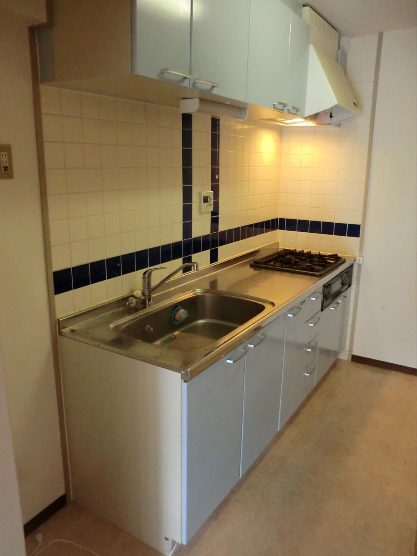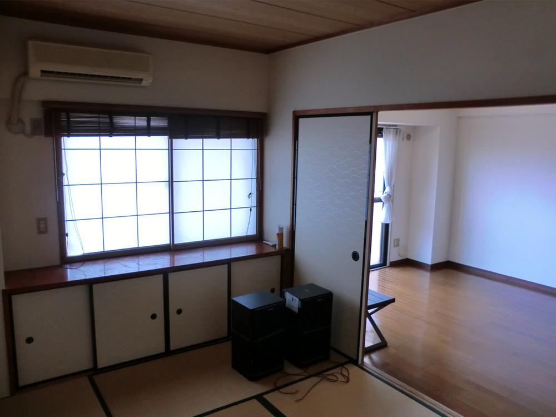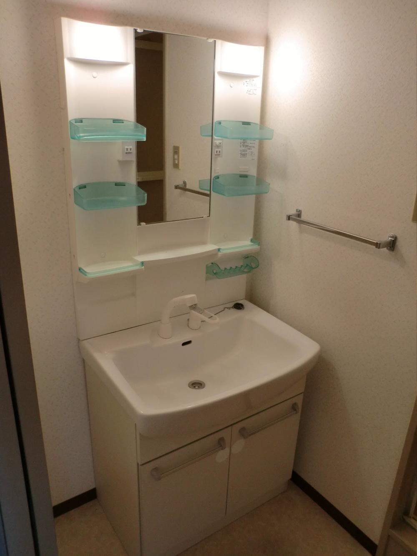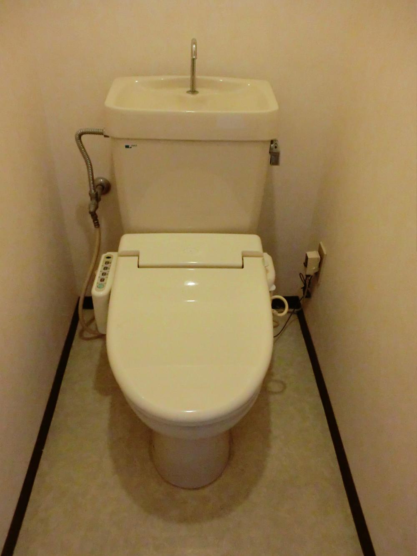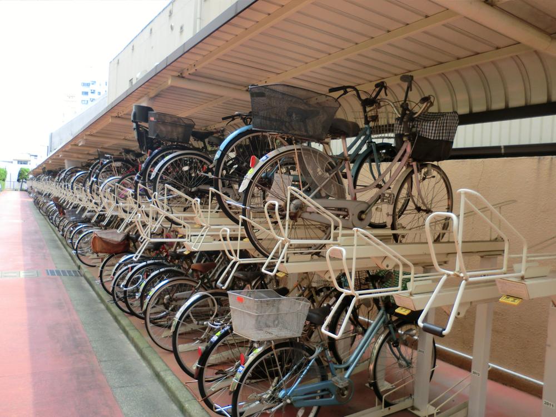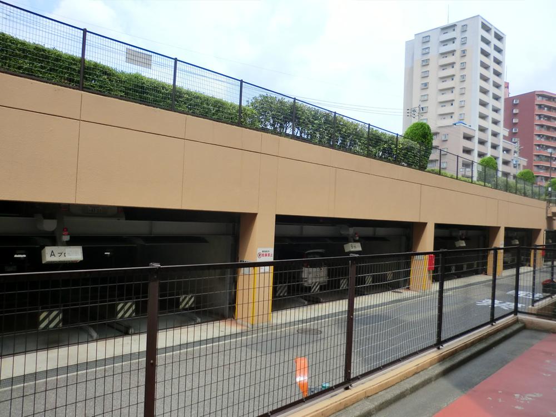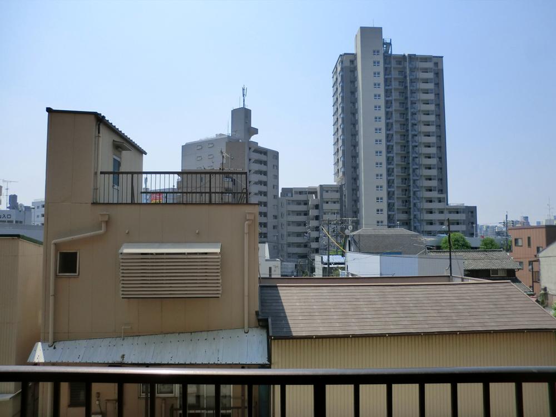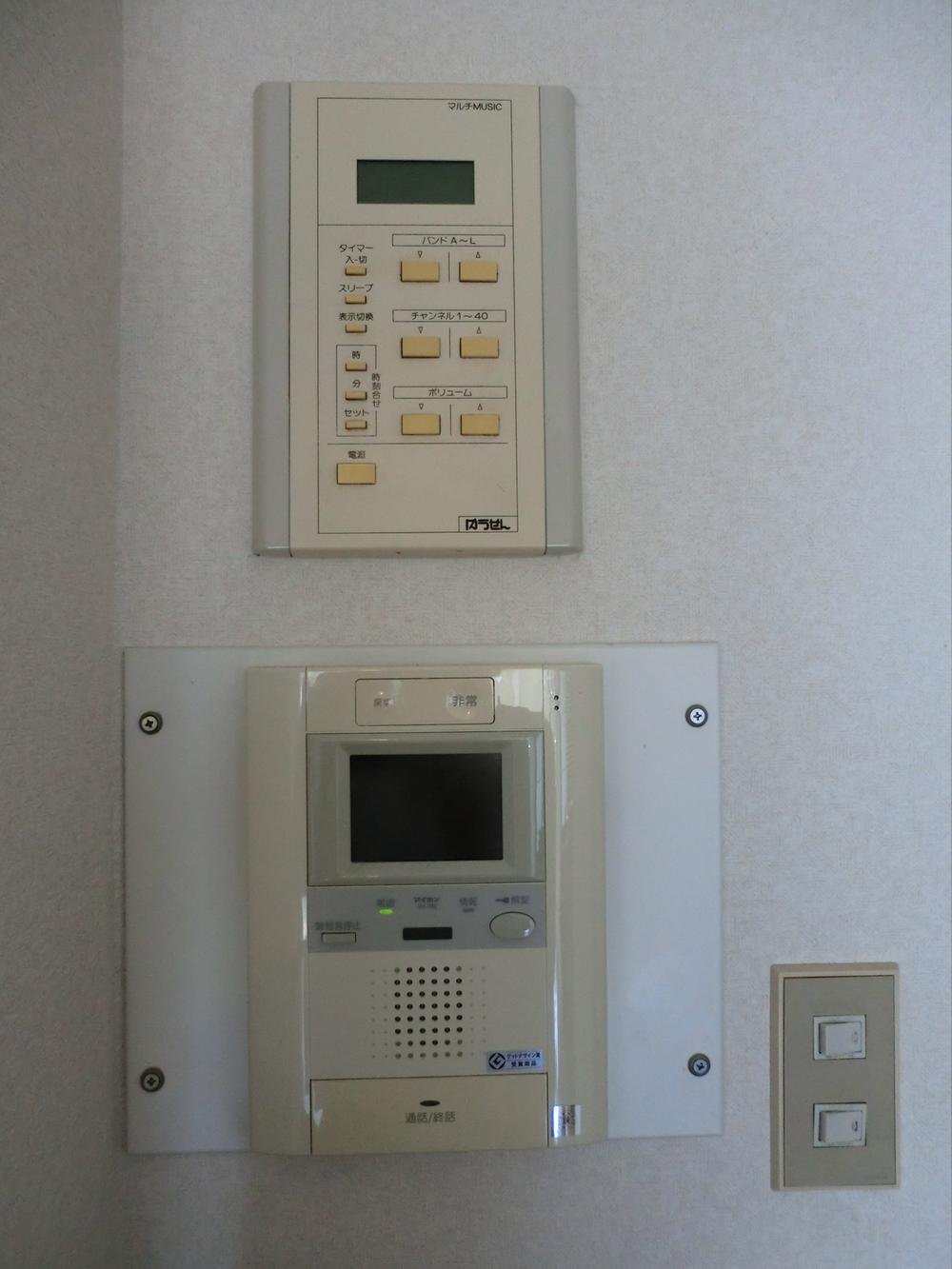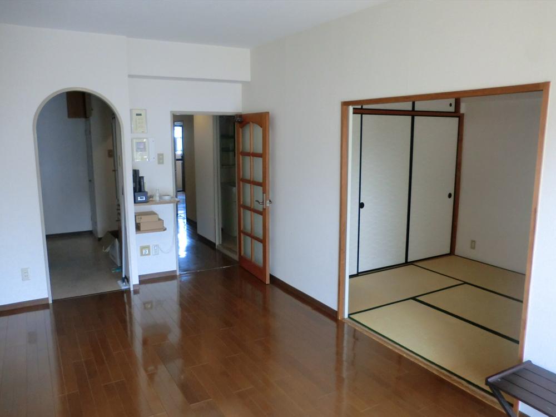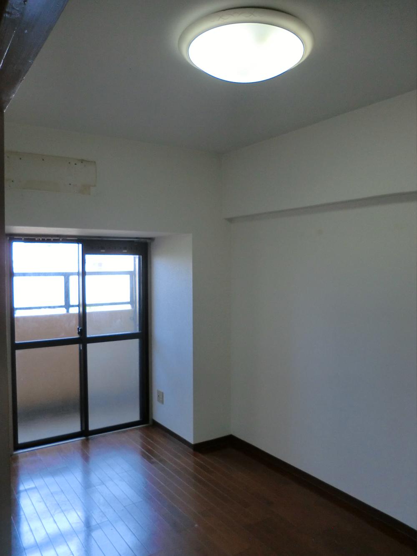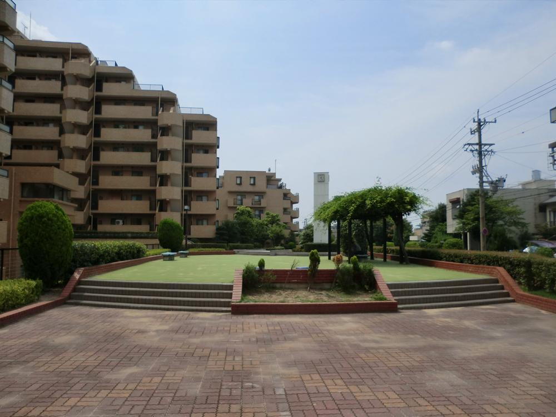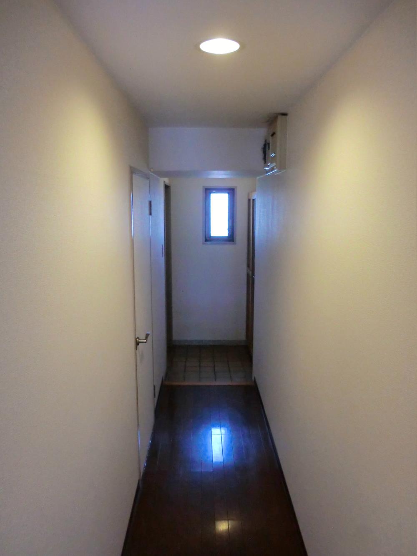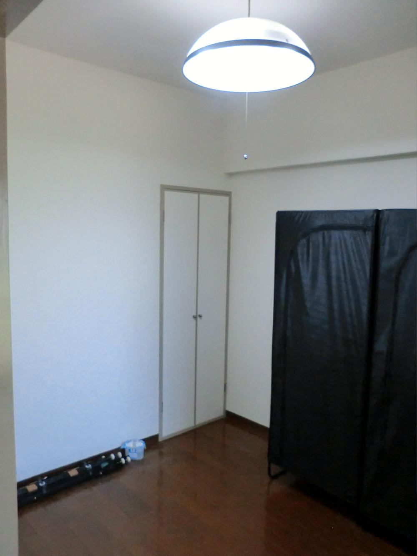|
|
Nagoya, Aichi Prefecture, Higashi-ku,
愛知県名古屋市東区
|
|
Setosen Meitetsu "Morishita" walk 5 minutes
名鉄瀬戸線「森下」歩5分
|
|
■ June renovation completed in 2007 (June 2007 completion) Flooring ・ Cross Chokawa, Exchange tatami mat, Sliding door ・ Exchange Shoji Zhang Bathtub exchange, Cushion floor Chokawa ■ 3LDK (occupied area 72.20 sq m)
■2007年6月リフォーム済(平成19年6月完了) フローリング・クロス張替、畳表替、襖・障子張替 浴槽交換、クッションフロア張替■3LDK(専有面積72.20m2)
|
|
Eastern white wall elementary school ... about 850m (walk about 11 minutes), Fuji junior high school ... about 2550m (walk about 32 minutes)
東白壁小学校…約850m(徒歩約11分)、富士中学校…約2550m(徒歩約32分)
|
Features pickup 特徴ピックアップ | | Interior renovation / Yang per good / Japanese-style room / 2 or more sides balcony / Bicycle-parking space / TV monitor interphone / All living room flooring 内装リフォーム /陽当り良好 /和室 /2面以上バルコニー /駐輪場 /TVモニタ付インターホン /全居室フローリング |
Property name 物件名 | | ■ Daiaparesu east white wall Building A ■ ■ダイアパレス東白壁A棟■ |
Price 価格 | | 13.2 million yen 1320万円 |
Floor plan 間取り | | 3LDK 3LDK |
Units sold 販売戸数 | | 1 units 1戸 |
Total units 総戸数 | | 120 units 120戸 |
Occupied area 専有面積 | | 72.2 sq m (center line of wall) 72.2m2(壁芯) |
Other area その他面積 | | Balcony area: 10.41 sq m バルコニー面積:10.41m2 |
Whereabouts floor / structures and stories 所在階/構造・階建 | | 3rd floor / RC11 story 3階/RC11階建 |
Completion date 完成時期(築年月) | | February 1988 1988年2月 |
Address 住所 | | Nagoya, Aichi Prefecture, Higashi-ku, Yoshino 3 愛知県名古屋市東区芳野3 |
Traffic 交通 | | Setosen Meitetsu "Morishita" walk 5 minutes 名鉄瀬戸線「森下」歩5分
|
Related links 関連リンク | | [Related Sites of this company] 【この会社の関連サイト】 |
Person in charge 担当者より | | Rep Kenji Tomita 担当者冨田健司 |
Contact お問い合せ先 | | Sumitomo Forestry Home Service Co., Ltd. Ozone shop TEL: 0800-603-0293 [Toll free] mobile phone ・ Also available from PHS
Caller ID is not notified
Please contact the "saw SUUMO (Sumo)"
If it does not lead, If the real estate company 住友林業ホームサービス(株)大曽根店TEL:0800-603-0293【通話料無料】携帯電話・PHSからもご利用いただけます
発信者番号は通知されません
「SUUMO(スーモ)を見た」と問い合わせください
つながらない方、不動産会社の方は
|
Administrative expense 管理費 | | 8140 yen / Month (consignment (resident)) 8140円/月(委託(常駐)) |
Repair reserve 修繕積立金 | | 8660 yen / Month 8660円/月 |
Time residents 入居時期 | | Consultation 相談 |
Whereabouts floor 所在階 | | 3rd floor 3階 |
Direction 向き | | South 南 |
Renovation リフォーム | | June 2007 interior renovation completed (bathroom ・ wall ・ floor ・ tatami ・ Sliding door ・ Shoji) 2007年6月内装リフォーム済(浴室・壁・床・畳・襖・障子) |
Overview and notices その他概要・特記事項 | | Contact: Kenji Tomita 担当者:冨田健司 |
Structure-storey 構造・階建て | | RC11 story RC11階建 |
Site of the right form 敷地の権利形態 | | Ownership 所有権 |
Parking lot 駐車場 | | Site (12,000 yen / Month) 敷地内(1万2000円/月) |
Company profile 会社概要 | | <Mediation> Minister of Land, Infrastructure and Transport (14) No. 000220 Sumitomo Forestry Home Service Co., Ltd. Ozone shop Yubinbango462-0810 Nagoya, Aichi Prefecture, Kita-ku, Yamada 1-1-40 <仲介>国土交通大臣(14)第000220号住友林業ホームサービス(株)大曽根店〒462-0810 愛知県名古屋市北区山田1-1-40 |
Construction 施工 | | Nishimatsu Construction Co., Ltd. 西松建設(株) |
