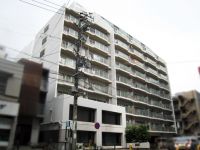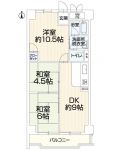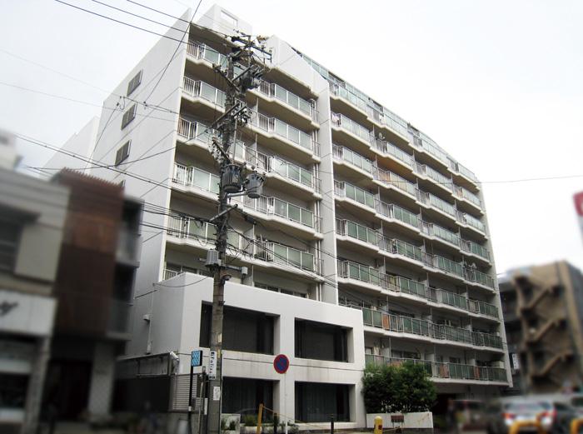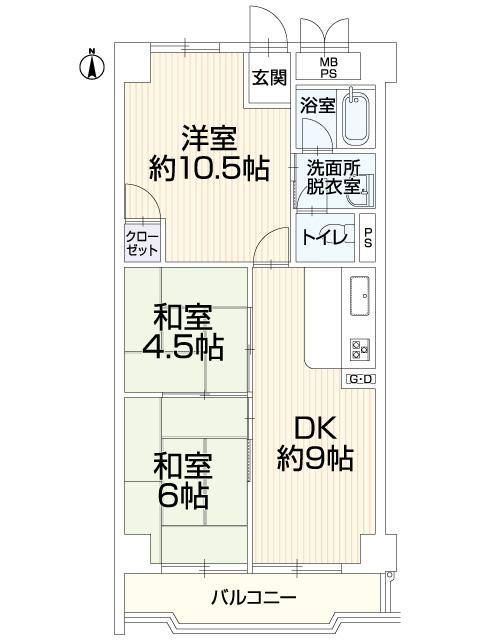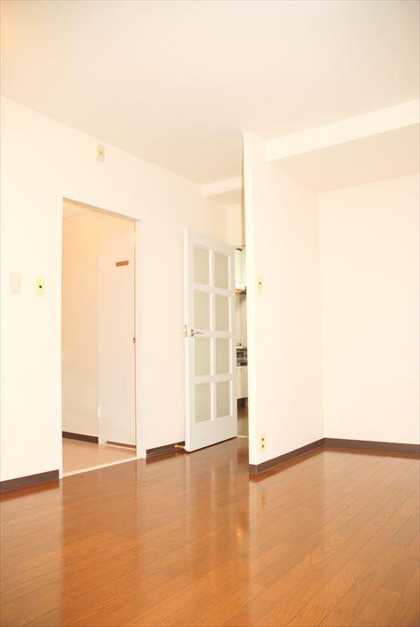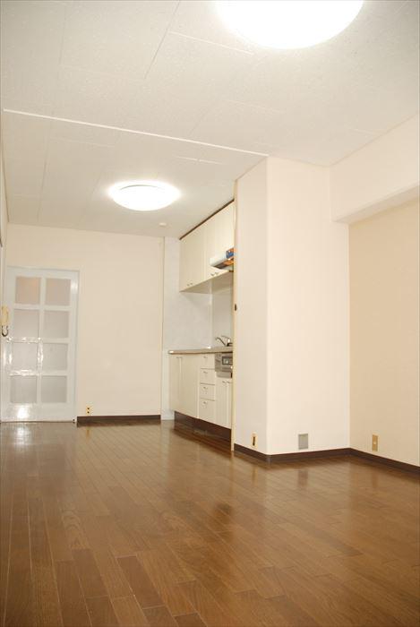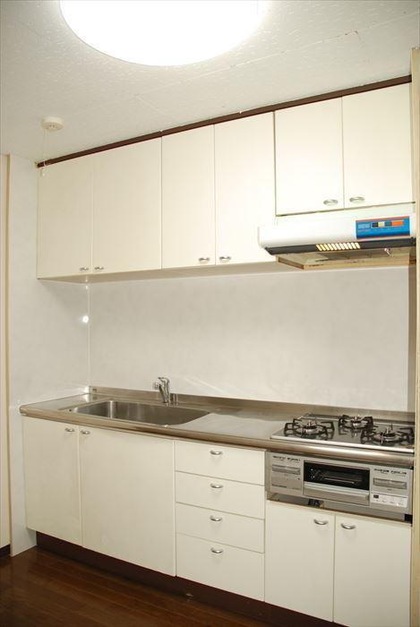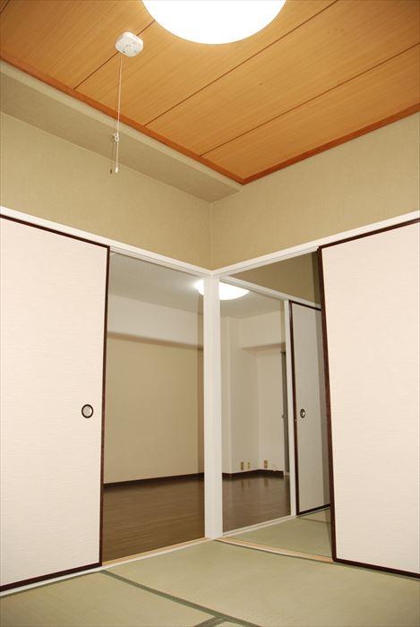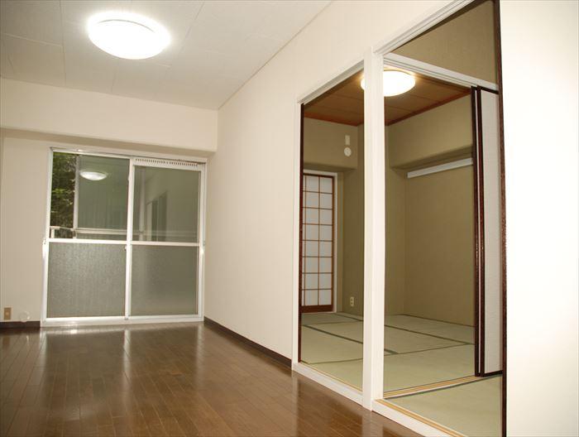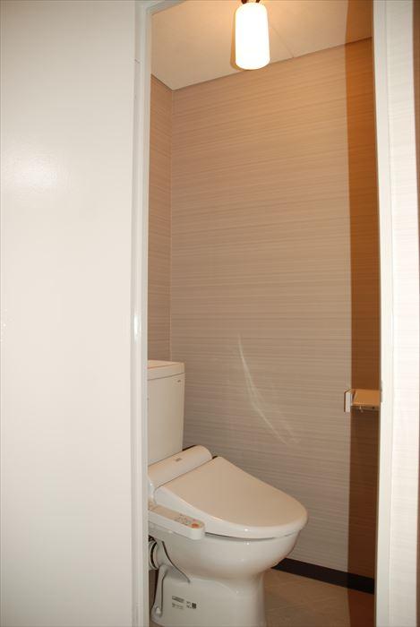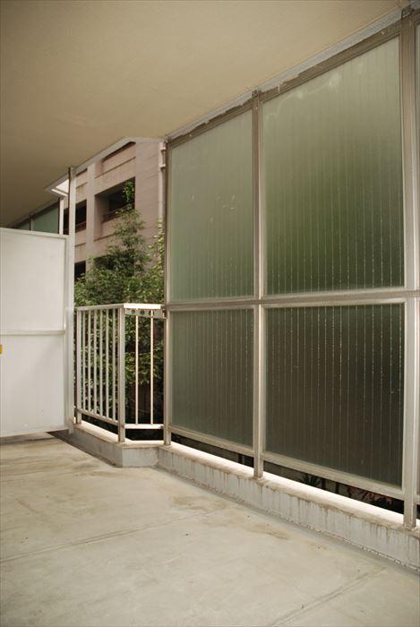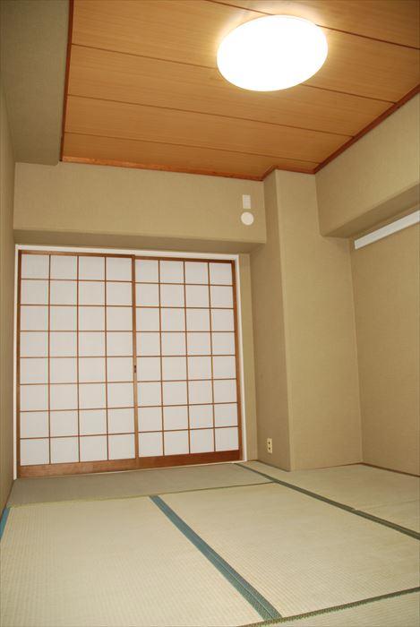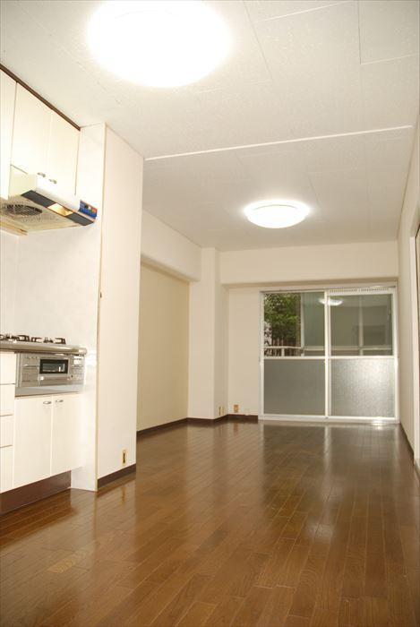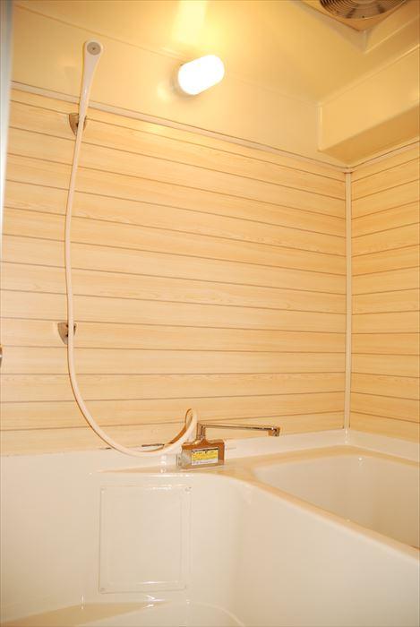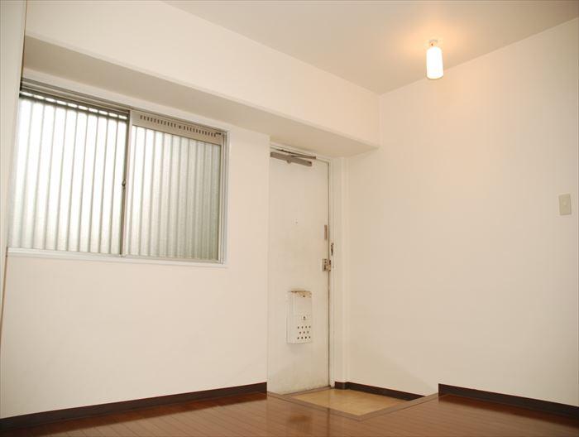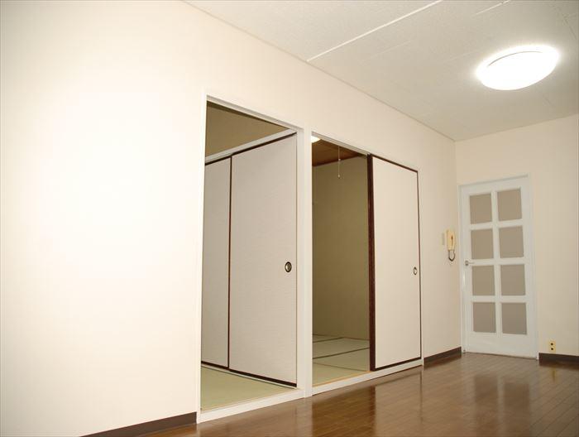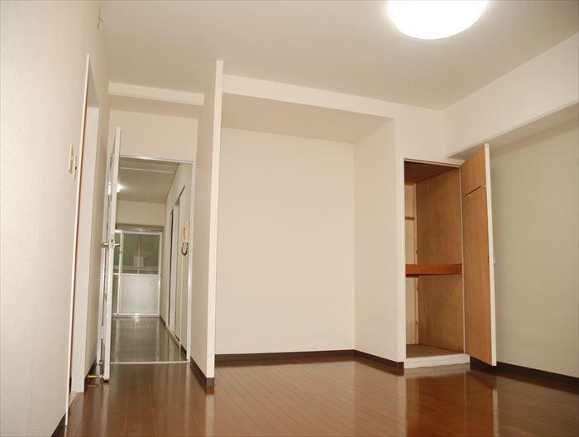|
|
Nagoya, Aichi Prefecture, Higashi-ku,
愛知県名古屋市東区
|
|
Subway Sakura-dori Line "Hisaya Odori" walk 5 minutes
地下鉄桜通線「久屋大通」歩5分
|
|
◆ Sakura-dori Line "Takaoka" station, Meijo Line "Hisaya Odori" station of 2 routes available. ◆ It can also be used as office. ◆ Renovated. ◆ Play house Reprice
◆桜通線「高岳」駅、名城線「久屋大通」駅の2路線使用可能。◆事務所としても使用可能。◆リフォーム済み。◆再生住宅リプライス
|
Features pickup 特徴ピックアップ | | Interior renovation / Japanese-style room / Washbasin with shower / Elevator / Warm water washing toilet seat 内装リフォーム /和室 /シャワー付洗面台 /エレベーター /温水洗浄便座 |
Property name 物件名 | | Nissho Iwai Sakae Heights 日商岩井栄ハイツ |
Price 価格 | | 13.8 million yen 1380万円 |
Floor plan 間取り | | 3DK 3DK |
Units sold 販売戸数 | | 1 units 1戸 |
Total units 総戸数 | | 106 units 106戸 |
Occupied area 専有面積 | | 58.85 sq m (17.80 tsubo) (center line of wall) 58.85m2(17.80坪)(壁芯) |
Other area その他面積 | | Balcony area: 10.47 sq m バルコニー面積:10.47m2 |
Whereabouts floor / structures and stories 所在階/構造・階建 | | Second floor / SRC14 story 2階/SRC14階建 |
Completion date 完成時期(築年月) | | August 1979 1979年8月 |
Address 住所 | | Nagoya, Aichi Prefecture, Higashi-ku, Izumi 1-chome, 21-35 愛知県名古屋市東区泉1丁目21-35 |
Traffic 交通 | | Subway Sakura-dori Line "Hisaya Odori" walk 5 minutes
Subway Sakura-dori Line "Takaoka" walk 7 minutes
Setosen Meitetsu "Sakae" walk 10 minutes 地下鉄桜通線「久屋大通」歩5分
地下鉄桜通線「高岳」歩7分
名鉄瀬戸線「栄町」歩10分
|
Related links 関連リンク | | [Related Sites of this company] 【この会社の関連サイト】 |
Person in charge 担当者より | | Person in charge of real-estate and building Tomofumi Masuda Age: The 20's Aichi Prefecture Ichinomiya born. But I lived in only Australia and Tokyo a little, Base was born and raised is also Ichinomiya. I like Aichi Prefecture. Aichi of property Please leave! 担当者宅建増田智文年齢:20代愛知県一宮市出身です。少しだけオーストラリアと東京に住んでいましたが、ベースは生まれも育ちも一宮市です。愛知県が好きです。愛知の物件はお任せください! |
Contact お問い合せ先 | | TEL: 0120-976435 [Toll free] Please contact the "saw SUUMO (Sumo)" TEL:0120-976435【通話料無料】「SUUMO(スーモ)を見た」と問い合わせください |
Administrative expense 管理費 | | 3360 yen / Month (consignment (commuting)) 3360円/月(委託(通勤)) |
Repair reserve 修繕積立金 | | 8505 yen / Month 8505円/月 |
Expenses 諸費用 | | Others: 300 yen / Month その他:300円/月 |
Time residents 入居時期 | | Immediate available 即入居可 |
Whereabouts floor 所在階 | | Second floor 2階 |
Direction 向き | | South 南 |
Renovation リフォーム | | October 2013 interior renovation completed (kitchen ・ toilet ・ wall ・ floor) 2013年10月内装リフォーム済(キッチン・トイレ・壁・床) |
Overview and notices その他概要・特記事項 | | Contact: Tomofumi Masuda 担当者:増田智文 |
Structure-storey 構造・階建て | | SRC14 story SRC14階建 |
Site of the right form 敷地の権利形態 | | Ownership 所有権 |
Use district 用途地域 | | Commerce 商業 |
Parking lot 駐車場 | | Off-site (26,250 yen / Month) 敷地外(2万6250円/月) |
Company profile 会社概要 | | <Seller> Minister of Land, Infrastructure and Transport (1) Article 007 920 issue (stock) Reprice Yubinbango460-0008 Nagoya, Aichi Prefecture, Naka-ku Sakae 1-2 No. No. 7 Nagoya Toho Building 2F <売主>国土交通大臣(1)第007920号(株)リプライス〒460-0008 愛知県名古屋市中区栄1-2番7号 名古屋東宝ビル2F |
