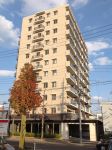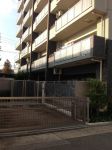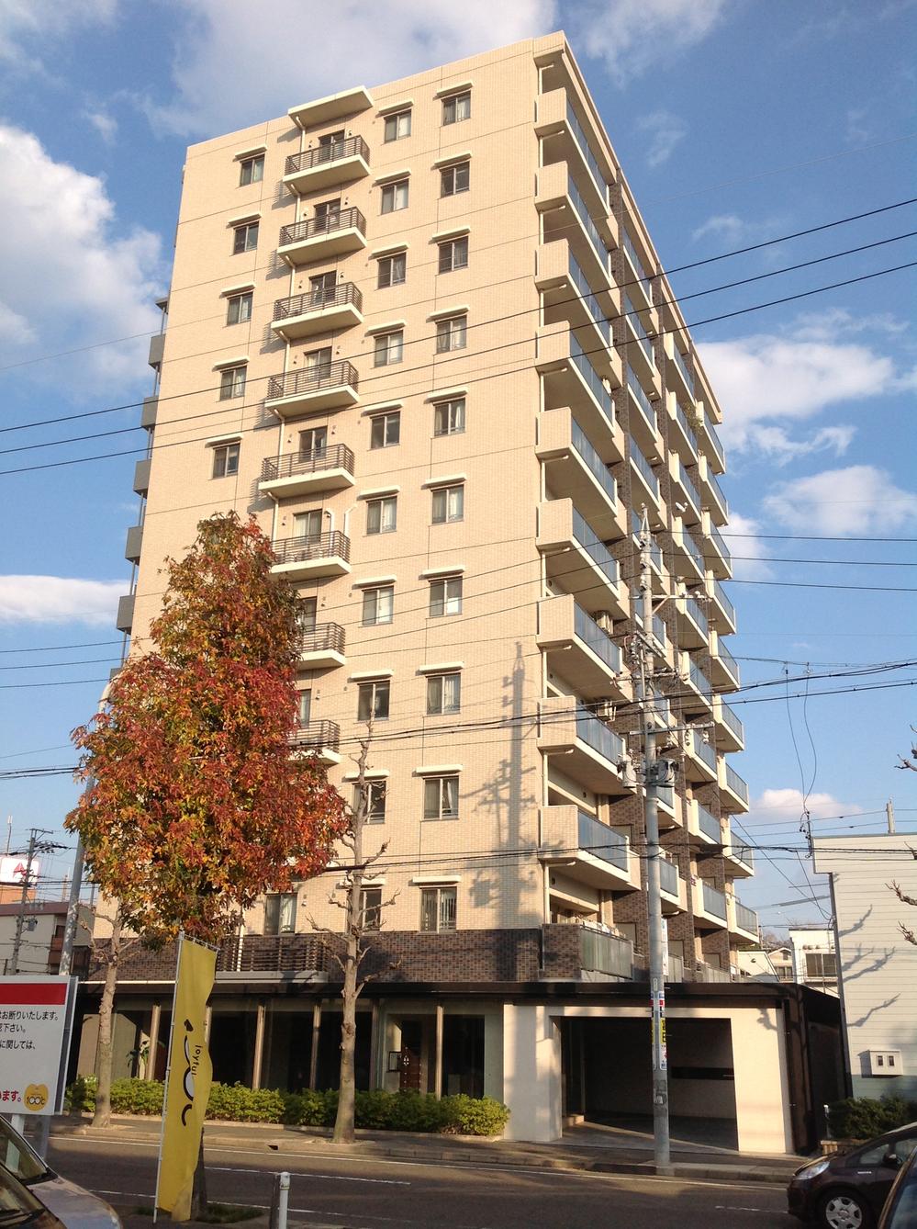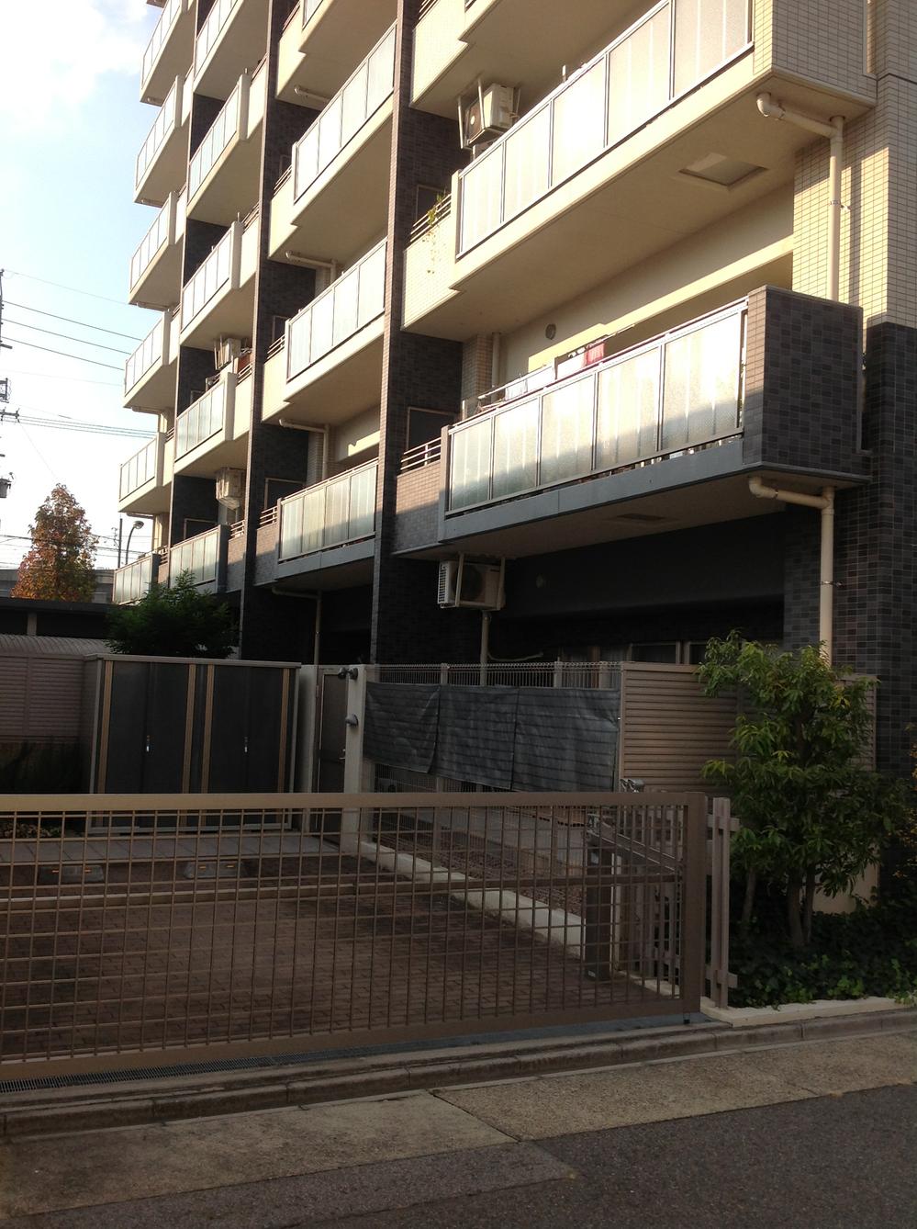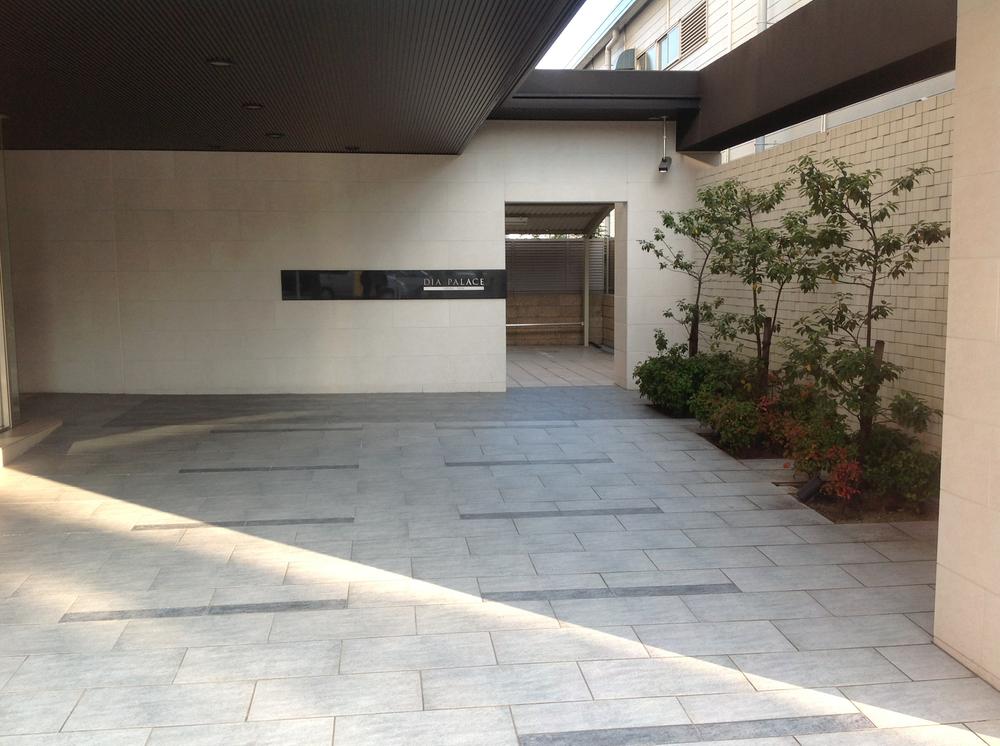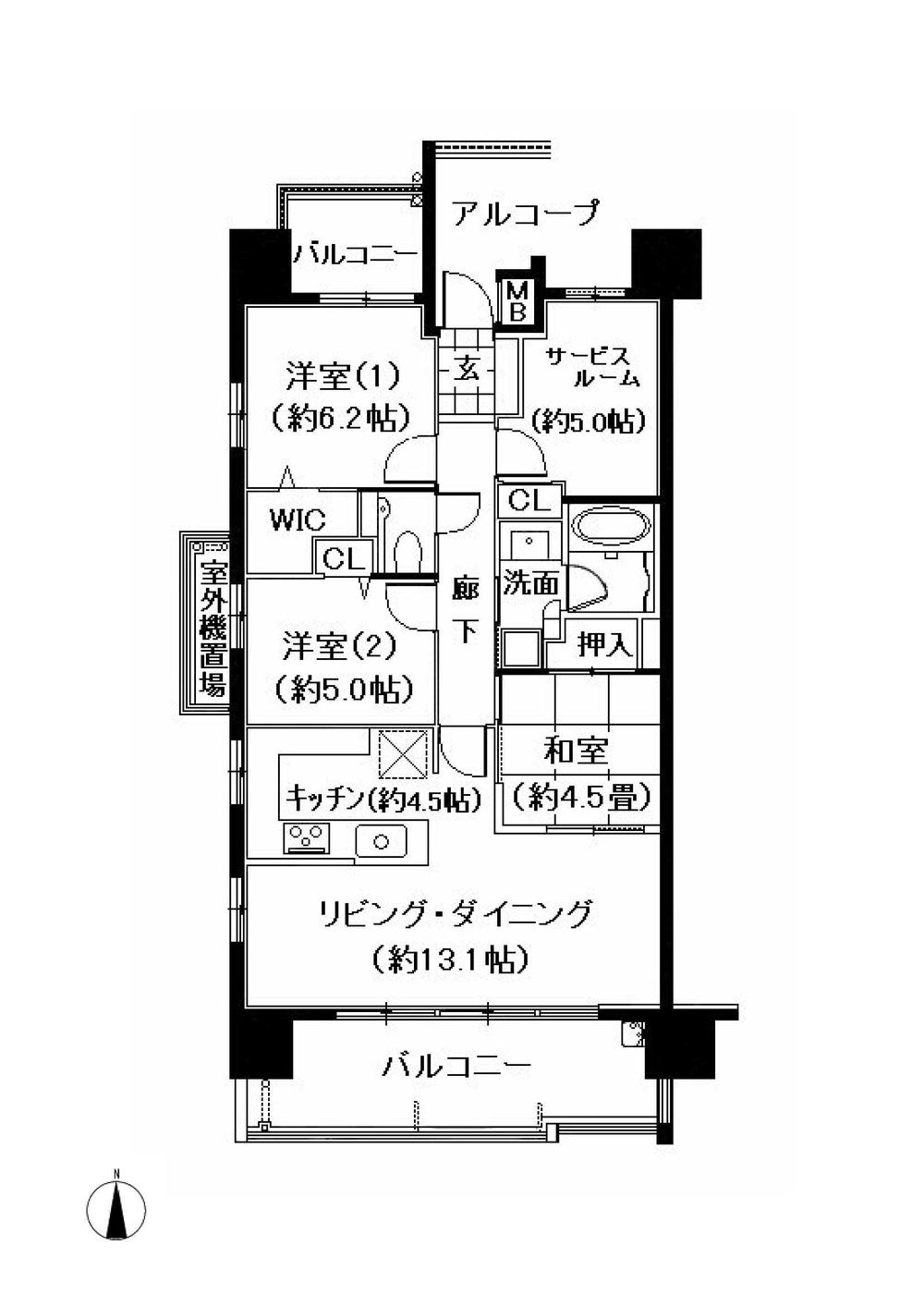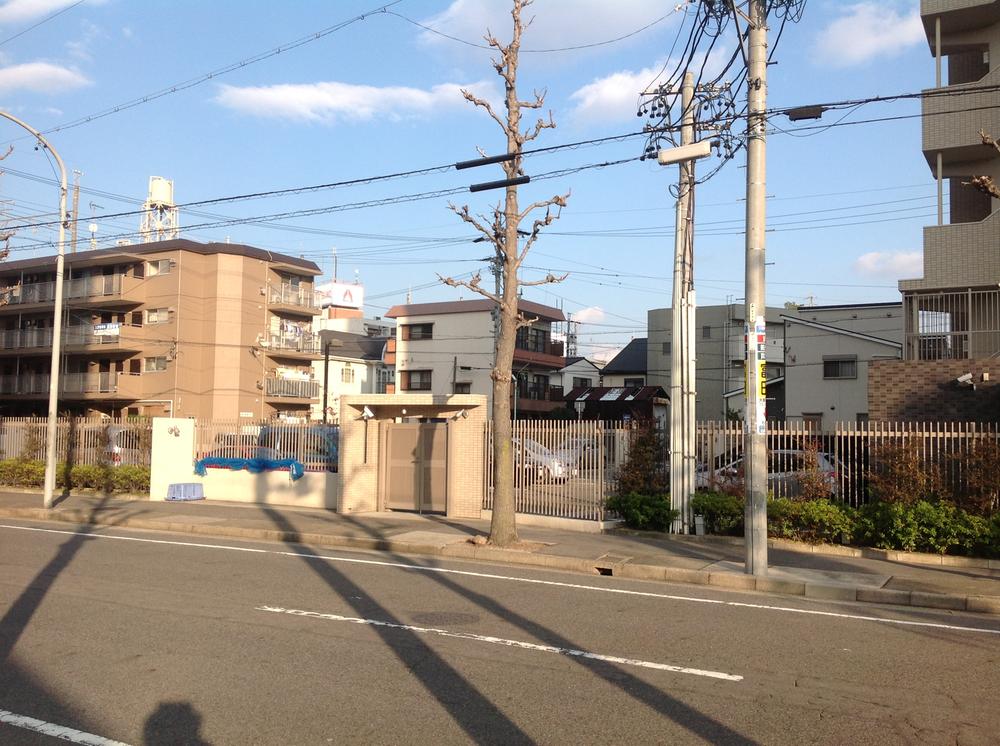|
|
Nagoya, Aichi Prefecture, Higashi-ku,
愛知県名古屋市東区
|
|
Subway Meijo Line "Nagoya Dome before Yada" walk 7 minutes
地下鉄名城線「ナゴヤドーム前矢田」歩7分
|
|
■ Southwest Corner Room, 3SLDK + W.I.C
■南西角部屋、3SLDK+W.I.C
|
Features pickup 特徴ピックアップ | | Facing south / System kitchen / Bathroom Dryer / Corner dwelling unit / LDK15 tatami mats or more / Otobasu / TV monitor interphone / Walk-in closet / Delivery Box 南向き /システムキッチン /浴室乾燥機 /角住戸 /LDK15畳以上 /オートバス /TVモニタ付インターホン /ウォークインクロゼット /宅配ボックス |
Property name 物件名 | | Daiaparesu Ozone Yada ダイアパレス大曽根矢田 |
Price 価格 | | 26 million yen 2600万円 |
Floor plan 間取り | | 3LDK + S (storeroom) 3LDK+S(納戸) |
Units sold 販売戸数 | | 1 units 1戸 |
Total units 総戸数 | | 42 units 42戸 |
Occupied area 専有面積 | | 82.38 sq m (center line of wall) 82.38m2(壁芯) |
Other area その他面積 | | Balcony area: 18.03 sq m バルコニー面積:18.03m2 |
Whereabouts floor / structures and stories 所在階/構造・階建 | | Second floor / RC11 story 2階/RC11階建 |
Completion date 完成時期(築年月) | | June 2008 2008年6月 |
Address 住所 | | Nagoya, Aichi Prefecture, Higashi-ku, Yada 2 愛知県名古屋市東区矢田2 |
Traffic 交通 | | Subway Meijo Line "Nagoya Dome before Yada" walk 7 minutes 地下鉄名城線「ナゴヤドーム前矢田」歩7分
|
Related links 関連リンク | | [Related Sites of this company] 【この会社の関連サイト】 |
Person in charge 担当者より | | Person in charge of real-estate and building Sugita Noboru Age: 30 Daigyokai Experience: 17 years real estate of your current ownership of your sale or, land ・ Detached ・ Everyone of you think the purchase of apartments and investment properties, Please consult about anything. ladies and gentlemen, We will carry out good advice from appropriate to each person. 担当者宅建杉田 昇年齢:30代業界経験:17年現在ご所有の不動産のご売却又は、土地・一戸建・マンション及び投資物件のご購入をお考えの皆様、どんなことでもご相談下さい。皆様、一人一人に合ったより良いアドバイスをさせて頂きます。 |
Contact お問い合せ先 | | TEL: 0800-603-1489 [Toll free] mobile phone ・ Also available from PHS
Caller ID is not notified
Please contact the "saw SUUMO (Sumo)"
If it does not lead, If the real estate company TEL:0800-603-1489【通話料無料】携帯電話・PHSからもご利用いただけます
発信者番号は通知されません
「SUUMO(スーモ)を見た」と問い合わせください
つながらない方、不動産会社の方は
|
Administrative expense 管理費 | | 11,230 yen / Month (consignment (cyclic)) 1万1230円/月(委託(巡回)) |
Repair reserve 修繕積立金 | | 3540 yen / Month 3540円/月 |
Time residents 入居時期 | | March 2014 schedule 2014年3月予定 |
Whereabouts floor 所在階 | | Second floor 2階 |
Direction 向き | | South 南 |
Overview and notices その他概要・特記事項 | | Contact: Sugita Noboru 担当者:杉田 昇 |
Structure-storey 構造・階建て | | RC11 story RC11階建 |
Site of the right form 敷地の権利形態 | | Ownership 所有権 |
Use district 用途地域 | | Semi-industrial 準工業 |
Parking lot 駐車場 | | Site (6000 yen / Month) 敷地内(6000円/月) |
Company profile 会社概要 | | <Mediation> Minister of Land, Infrastructure and Transport (9) No. 002961 No. Sekiwa Real Estate Chubu Co., Ltd. Kasugai distribution office Yubinbango486-0945 Kasugai City, Aichi Prefecture Katsukawa cho 7-37 <仲介>国土交通大臣(9)第002961号積和不動産中部(株)春日井流通営業所〒486-0945 愛知県春日井市勝川町7-37 |
Construction 施工 | | (Ltd.) Novak (株)ノバック |
