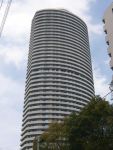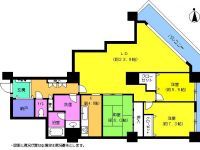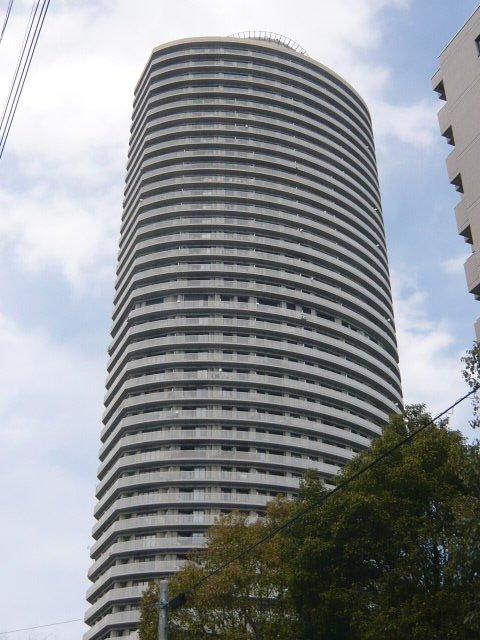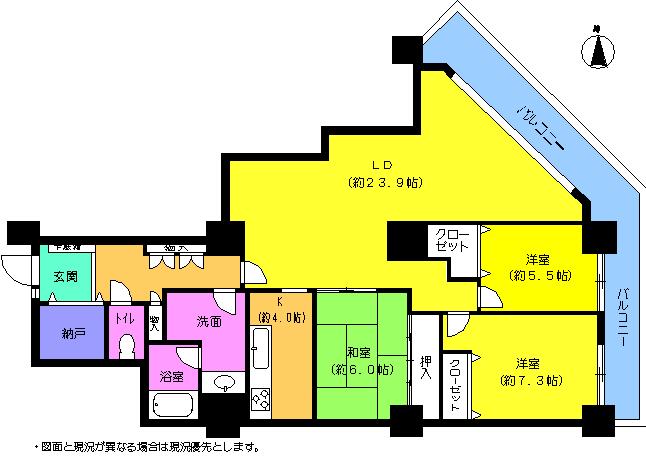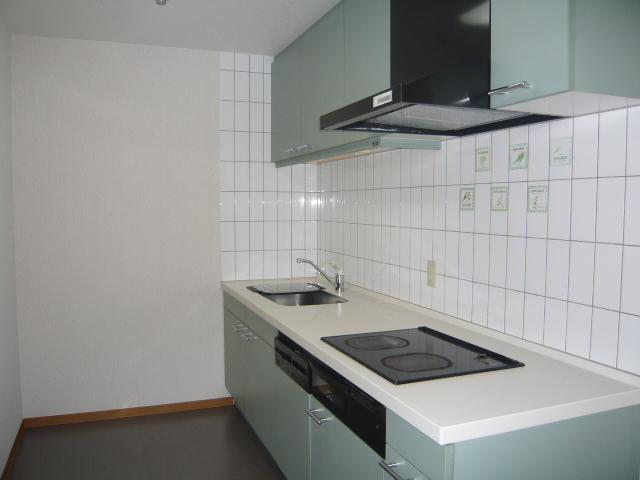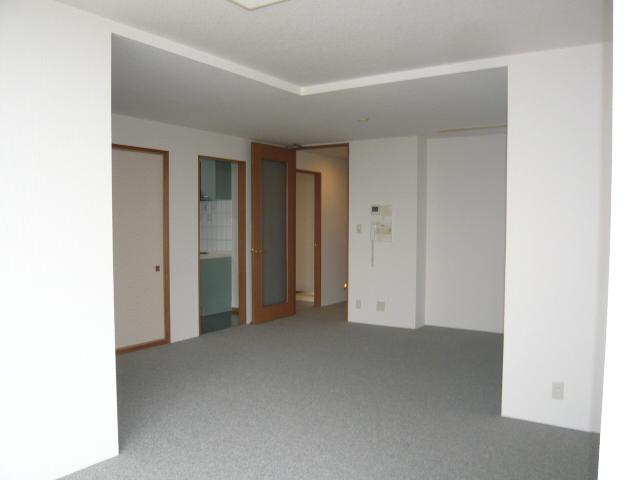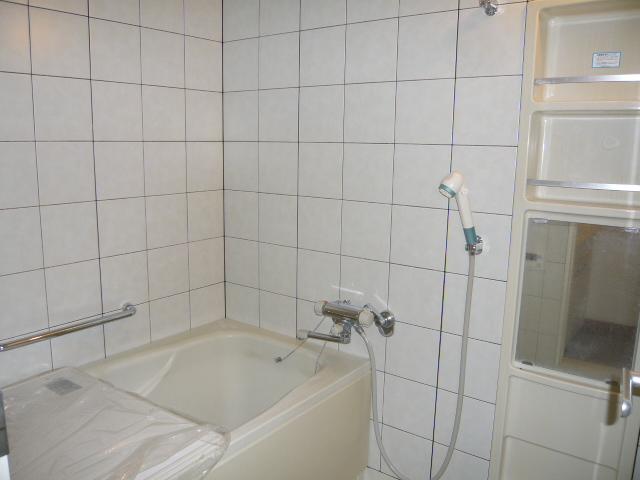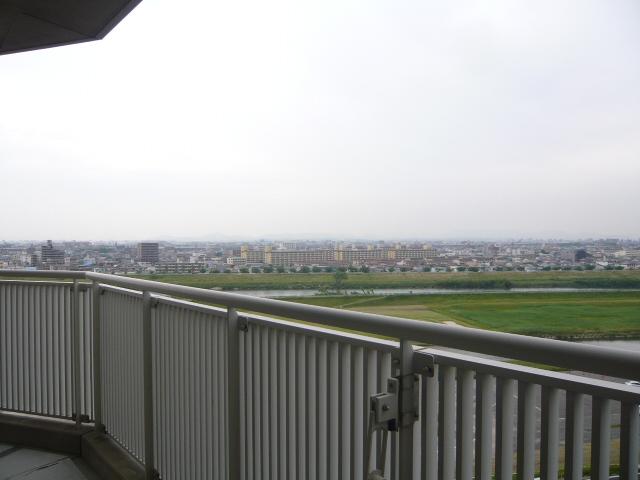|
|
Nagoya, Aichi Prefecture, Kita-ku,
愛知県名古屋市北区
|
|
City Bus "central incisor-cho chome" walk 7 minutes
市バス「中切町四丁目」歩7分
|
|
LDK20 tatami mats or more
LDK20畳以上
|
|
Renovation completed ☆ Anytime you visit Allowed ☆ Please feel free to contact us.
リフォーム済☆いつでもご見学可☆お気軽にお問合せ下さい。
|
Features pickup 特徴ピックアップ | | LDK20 tatami mats or more LDK20畳以上 |
Property name 物件名 | | The ・ Scene Johoku Astro Tower ザ・シーン城北アストロタワー |
Price 価格 | | 18.9 million yen 1890万円 |
Floor plan 間取り | | 3LDK 3LDK |
Units sold 販売戸数 | | 1 units 1戸 |
Total units 総戸数 | | 381 units 381戸 |
Occupied area 専有面積 | | 107.75 sq m (center line of wall) 107.75m2(壁芯) |
Other area その他面積 | | Balcony area: 20.08 sq m バルコニー面積:20.08m2 |
Whereabouts floor / structures and stories 所在階/構造・階建 | | 9 floor / RC43 story 9階/RC43階建 |
Completion date 完成時期(築年月) | | March 1996 1996年3月 |
Address 住所 | | Nagoya, Aichi Prefecture, Kita-ku, Joganji 1 愛知県名古屋市北区成願寺1 |
Traffic 交通 | | City Bus "central incisor-cho chome" walk 7 minutes 市バス「中切町四丁目」歩7分 |
Person in charge 担当者より | | Standing to the person in charge Masanori Sugita customer's point of view, Until the end, as you are able to consent, We are trying to fine-grained proposal. I will my best to help your smile and a "thank you" to food. Also please do not hesitate to contact us with any thing. 担当者杉田真教お客様の立場に立ち、最後までご納得して頂けるよう、きめ細かな提案を心掛けております。お客様の笑顔と「ありがとう」を糧に精一杯お手伝いさせて頂きます。どんな事でもお気軽にご相談下さいませ。 |
Contact お問い合せ先 | | TEL: 0800-603-1920 [Toll free] mobile phone ・ Also available from PHS
Caller ID is not notified
Please contact the "saw SUUMO (Sumo)"
If it does not lead, If the real estate company TEL:0800-603-1920【通話料無料】携帯電話・PHSからもご利用いただけます
発信者番号は通知されません
「SUUMO(スーモ)を見た」と問い合わせください
つながらない方、不動産会社の方は
|
Administrative expense 管理費 | | 17,200 yen / Month (consignment (resident)) 1万7200円/月(委託(常駐)) |
Repair reserve 修繕積立金 | | 7300 yen / Month 7300円/月 |
Time residents 入居時期 | | Immediate available 即入居可 |
Whereabouts floor 所在階 | | 9 floor 9階 |
Direction 向き | | Northeast 北東 |
Renovation リフォーム | | July 2011 interior renovation completed (all rooms) 2011年7月内装リフォーム済(全室) |
Overview and notices その他概要・特記事項 | | Contact: Masanori Sugita 担当者:杉田真教 |
Structure-storey 構造・階建て | | RC43 story RC43階建 |
Site of the right form 敷地の権利形態 | | Ownership 所有権 |
Use district 用途地域 | | Semi-industrial 準工業 |
Parking lot 駐車場 | | Site (17,200 yen / Month) 敷地内(1万7200円/月) |
Company profile 会社概要 | | <Mediation> Governor of Aichi Prefecture (5) Article 016880 No. Trek Group Co., Ltd., Toa housing Johoku shop Yubinbango462-0844 Nagoya, Aichi Prefecture, Kita-ku, Shimizu 4-16-19 stage Shimizu first floor <仲介>愛知県知事(5)第016880号トレックグループ(株)トーアハウジング城北店〒462-0844 愛知県名古屋市北区清水4-16-19 ステージ清水1階 |
