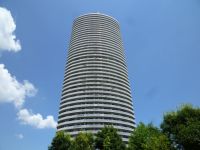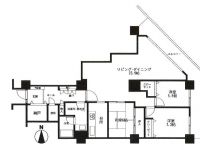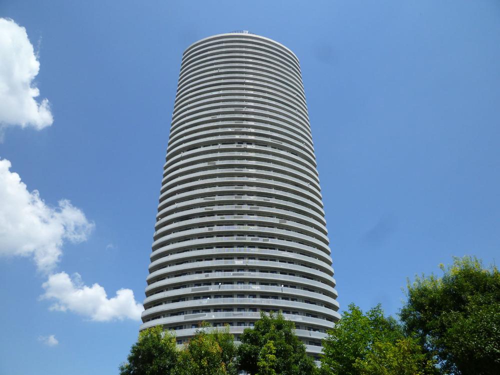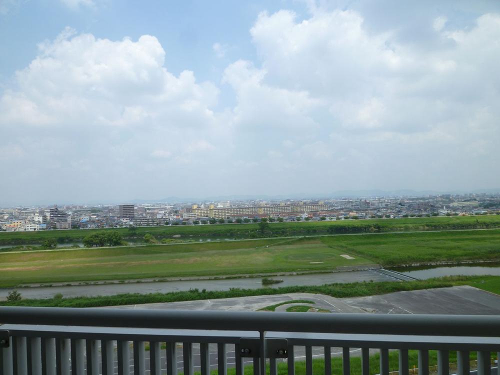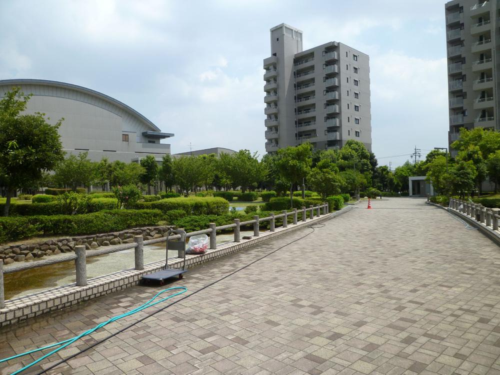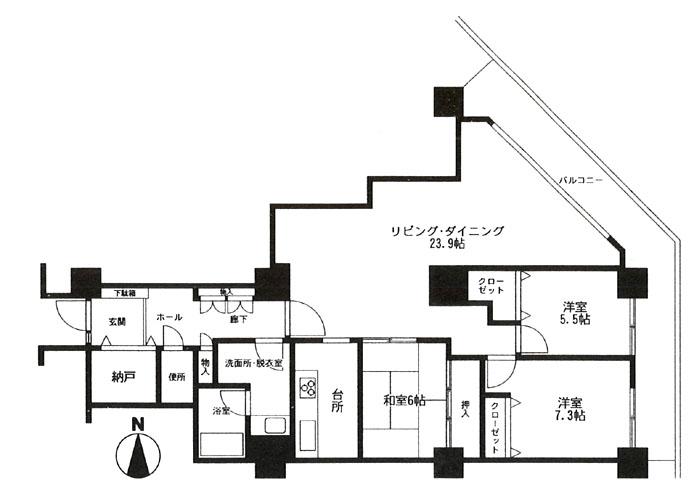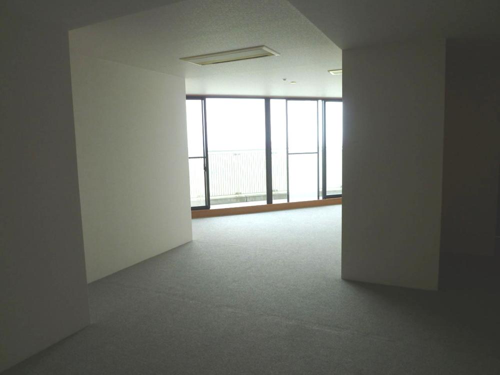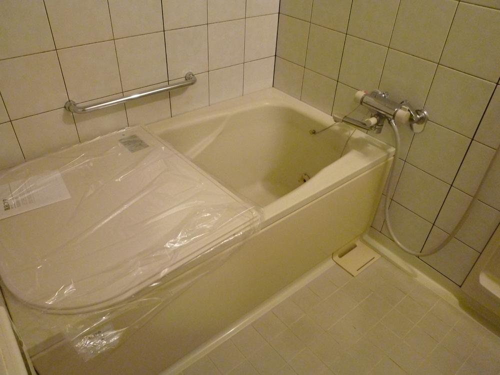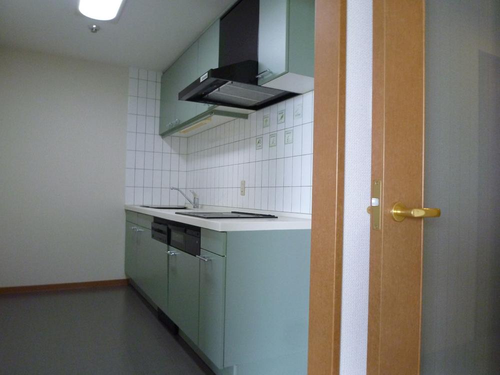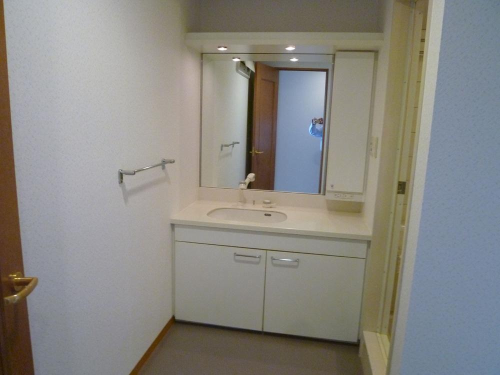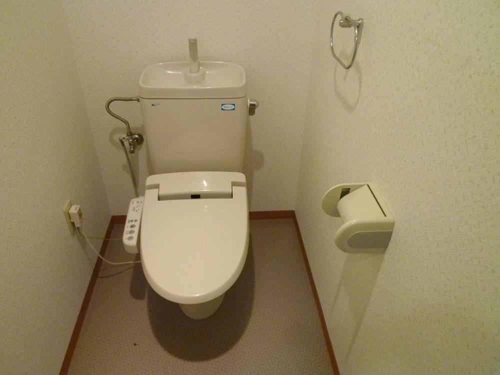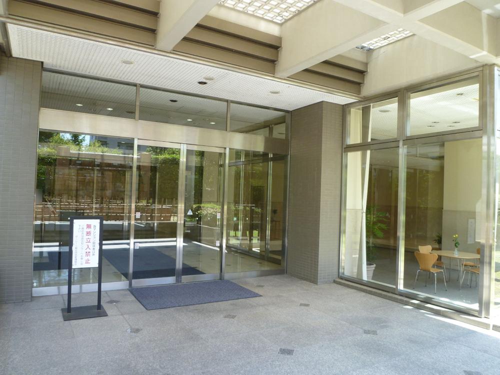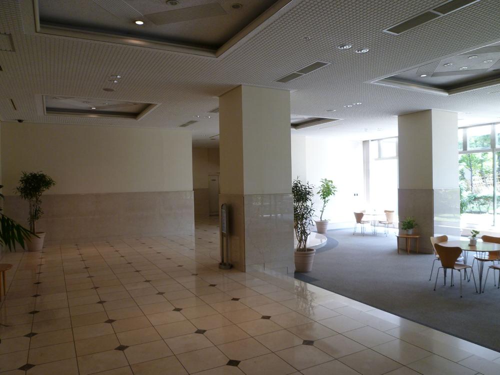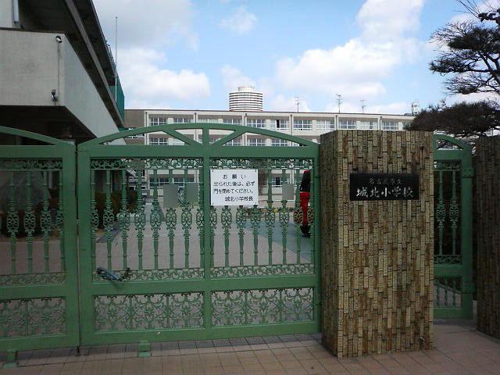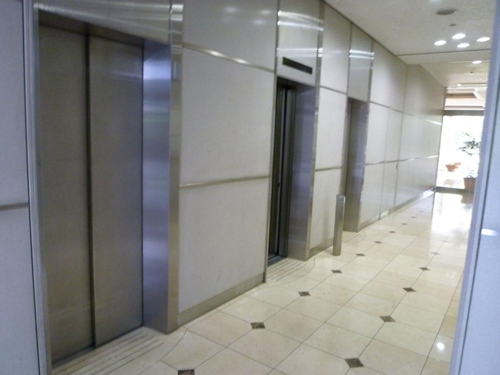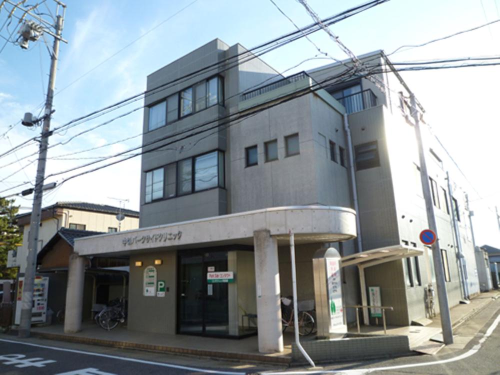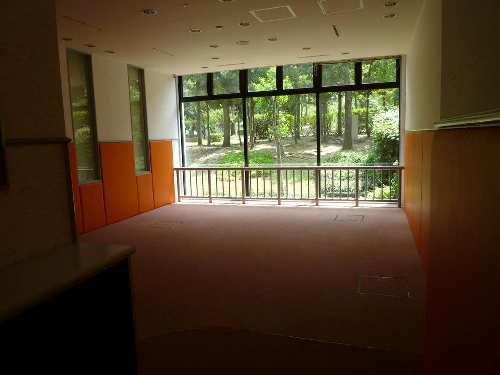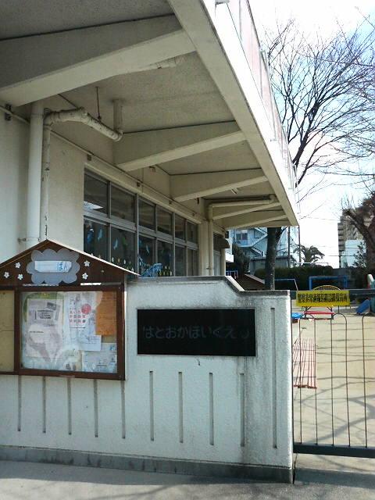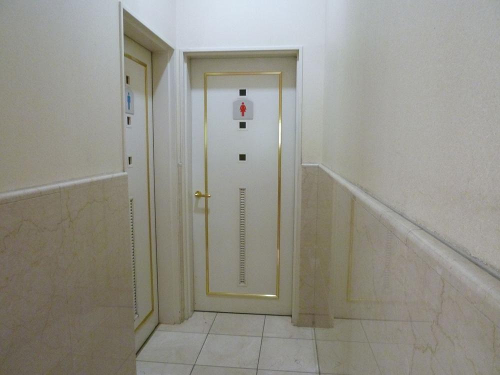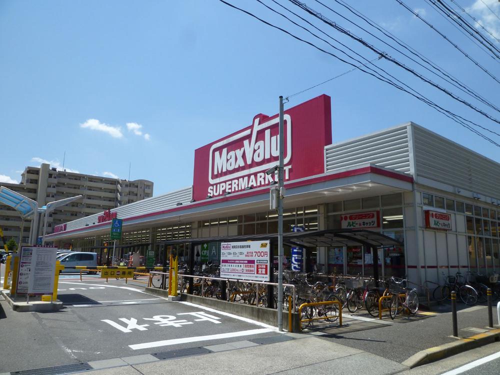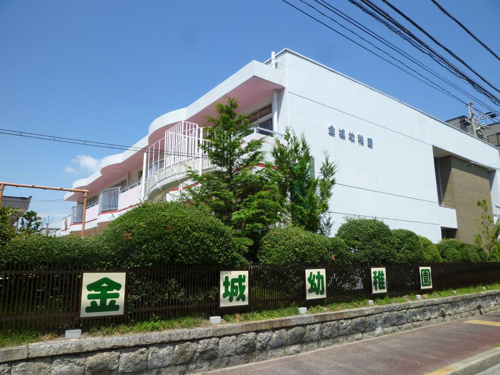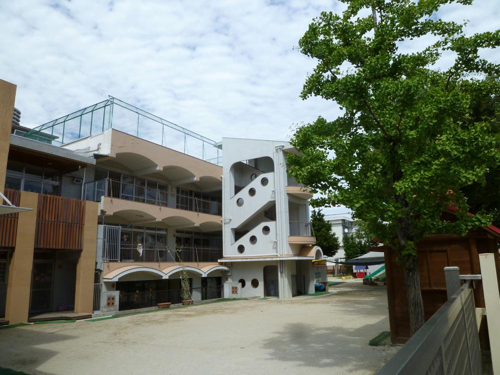|
|
Nagoya, Aichi Prefecture, Kita-ku,
愛知県名古屋市北区
|
|
Subway Meijo Line "Kurokawa" bus 5 minutes central incisor-cho Yonchome walk 7 minutes
地下鉄名城線「黒川」バス5分中切町四丁目歩7分
|
|
Please feel free to contact us in the local guidance accepted [TEL: 0800-603-6333] 43-storey, Superhigh-rise apartment building. Spacious 100 sq m more than. Fulfilling a shared facility.
現地案内受付中お気軽にお問合わせください【TEL:0800-603-6333】43階建、超高層マンション。広々100m2超。充実した共用設備です。
|
|
"Peripheral" Johoku to elementary school 627m, Kitaryou until junior high school 1810m 754m to Seven-Eleven, Until Maxvalu 908m, Johoku 328m to kindergarten
《周辺》城北小学校まで627m、北陵中学校まで1810m セブンイレブンまで754m、マックスバリュまで908m、城北幼稚園まで328m
|
Features pickup 特徴ピックアップ | | Year Available / Immediate Available / LDK20 tatami mats or more / Riverside / Super close / Interior renovation / System kitchen / Share facility enhancement / All room storage / LDK15 tatami mats or more / Japanese-style room / Washbasin with shower / Security enhancement / Elevator / Storeroom 年内入居可 /即入居可 /LDK20畳以上 /リバーサイド /スーパーが近い /内装リフォーム /システムキッチン /共有施設充実 /全居室収納 /LDK15畳以上 /和室 /シャワー付洗面台 /セキュリティ充実 /エレベーター /納戸 |
Event information イベント情報 | | ◆ Local guides being accepted ◆ In advance, please contact ※ Crime prevention ・ Because of quality preservation, Staff will unlock in you had contacted me about time. ◆現地案内受付中◆事前にご連絡下さい※防犯・品質保持の為、ご連絡いただいた時間にスタッフが開錠します。 |
Property name 物件名 | | The ・ Scene Johoku Astro Tower ザ・シーン城北アストロタワー |
Price 価格 | | 18.9 million yen 1890万円 |
Floor plan 間取り | | 3LDK 3LDK |
Units sold 販売戸数 | | 1 units 1戸 |
Total units 総戸数 | | 381 units 381戸 |
Occupied area 専有面積 | | 107.75 sq m (center line of wall) 107.75m2(壁芯) |
Other area その他面積 | | Balcony area: 20.08 sq m バルコニー面積:20.08m2 |
Whereabouts floor / structures and stories 所在階/構造・階建 | | 9 floor / RC43 story 9階/RC43階建 |
Completion date 完成時期(築年月) | | March 1996 1996年3月 |
Address 住所 | | Nagoya, Aichi Prefecture, Kita-ku, Joganji 1-6 愛知県名古屋市北区成願寺1-6 |
Traffic 交通 | | Subway Meijo Line "Kurokawa" bus 5 minutes central incisor-cho Yonchome walk 7 minutes 地下鉄名城線「黒川」バス5分中切町四丁目歩7分
|
Related links 関連リンク | | [Related Sites of this company] 【この会社の関連サイト】 |
Person in charge 担当者より | | [Regarding this property.] During local guide accepted "a day, seven days a week (excluding special days) Yes, even on weekdays! Please contact us feel free to " [TEL: 0800-603-6333] 【この物件について】現地案内受付中《年中無休(特別日除く)平日でも可!》お気軽にお問合わせください【TEL:0800-603-6333】 |
Contact お問い合せ先 | | TEL: 0800-603-6333 [Toll free] mobile phone ・ Also available from PHS
Caller ID is not notified
Please contact the "saw SUUMO (Sumo)"
If it does not lead, If the real estate company TEL:0800-603-6333【通話料無料】携帯電話・PHSからもご利用いただけます
発信者番号は通知されません
「SUUMO(スーモ)を見た」と問い合わせください
つながらない方、不動産会社の方は
|
Administrative expense 管理費 | | 17,200 yen / Month (consignment (resident)) 1万7200円/月(委託(常駐)) |
Repair reserve 修繕積立金 | | 7300 yen / Month 7300円/月 |
Expenses 諸費用 | | Town fee: 2400 yen / Year 町内会費:2400円/年 |
Time residents 入居時期 | | Immediate available 即入居可 |
Whereabouts floor 所在階 | | 9 floor 9階 |
Direction 向き | | West 西 |
Renovation リフォーム | | July 2011 interior renovation completed 2011年7月内装リフォーム済 |
Structure-storey 構造・階建て | | RC43 story RC43階建 |
Site of the right form 敷地の権利形態 | | Ownership 所有権 |
Use district 用途地域 | | Semi-industrial 準工業 |
Parking lot 駐車場 | | Site (18,000 yen / Month) 敷地内(1万8000円/月) |
Company profile 会社概要 | | <Mediation> Governor of Aichi Prefecture (2) No. 020175 (Corporation) Aichi Prefecture Building Lots and Buildings Transaction Business Association Tokai Real Estate Fair Trade Council member (Ltd.) Aidemu home Nagoya Nishiten Yubinbango452-0823 Nagoya, Aichi Prefecture, Nishi-ku, Ashihara-cho, 202 <仲介>愛知県知事(2)第020175号(公社)愛知県宅地建物取引業協会会員 東海不動産公正取引協議会加盟(株)アイデムホーム名古屋西店〒452-0823 愛知県名古屋市西区あし原町202 |
Construction 施工 | | Kajima Corporation (Corporation) 鹿島建設(株) |
