Used Apartments » Tokai » Aichi Prefecture » Nagoya Kita-ku
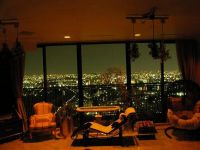 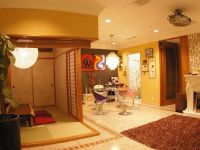
| | Nagoya, Aichi Prefecture, Kita-ku, 愛知県名古屋市北区 |
| Subway Meijo Line "Kurokawa" bus 11 minutes central incisor-cho, walk 4 minutes 地下鉄名城線「黒川」バス11分中切町歩4分 |
| 40 floor and above a private elevator ・ Underground parking two ・ Southeast Corner Room ・ Management people 24 hours resident ・ Golf driving range ・ Fitness gym ・ Guest rooms ・ Party room, etc. enhance 40階以上専用エレベータ・地下駐車場2台・東南角部屋・管理人24時間常駐・ゴルフ練習場・フィットネスジム・ゲストルーム・パーティルーム等充実 |
Features pickup 特徴ピックアップ | | Vibration Control ・ Seismic isolation ・ Earthquake resistant / Parking two Allowed / LDK20 tatami mats or more / System kitchen / Bathroom Dryer / Corner dwelling unit / Yang per good / Share facility enhancement / High floor / Bathroom 1 tsubo or more / Elevator / Warm water washing toilet seat / TV monitor interphone / IH cooking heater / Dish washing dryer / Walk-in closet / 24-hour manned management 制震・免震・耐震 /駐車2台可 /LDK20畳以上 /システムキッチン /浴室乾燥機 /角住戸 /陽当り良好 /共有施設充実 /高層階 /浴室1坪以上 /エレベーター /温水洗浄便座 /TVモニタ付インターホン /IHクッキングヒーター /食器洗乾燥機 /ウォークインクロゼット /24時間有人管理 | Property name 物件名 | | The ・ Scene Johoku Astro Tower ザ・シーン城北アストロタワー | Price 価格 | | 54,800,000 yen 5480万円 | Floor plan 間取り | | 3LDK 3LDK | Units sold 販売戸数 | | 1 units 1戸 | Total units 総戸数 | | 381 units 381戸 | Occupied area 専有面積 | | 174.41 sq m (center line of wall) 174.41m2(壁芯) | Other area その他面積 | | Balcony area: 33.91 sq m バルコニー面積:33.91m2 | Whereabouts floor / structures and stories 所在階/構造・階建 | | 41 floor / RC43 story 41階/RC43階建 | Completion date 完成時期(築年月) | | March 1996 1996年3月 | Address 住所 | | Nagoya, Aichi Prefecture, Kita-ku, Joganji 1 愛知県名古屋市北区成願寺1 | Traffic 交通 | | Subway Meijo Line "Kurokawa" bus 11 minutes central incisor-cho, walk 4 minutes 地下鉄名城線「黒川」バス11分中切町歩4分
| Contact お問い合せ先 | | Trek Group Co., Ltd., Nagoya Real Estate Center TEL: 0800-602-6545 [Toll free] mobile phone ・ Also available from PHS
Caller ID is not notified
Please contact the "saw SUUMO (Sumo)"
If it does not lead, If the real estate company トレックグループ(株)名古屋不動産センターTEL:0800-602-6545【通話料無料】携帯電話・PHSからもご利用いただけます
発信者番号は通知されません
「SUUMO(スーモ)を見た」と問い合わせください
つながらない方、不動産会社の方は
| Administrative expense 管理費 | | 27,400 yen / Month (consignment (resident)) 2万7400円/月(委託(常駐)) | Repair reserve 修繕積立金 | | 13,000 yen / Month 1万3000円/月 | Time residents 入居時期 | | Consultation 相談 | Whereabouts floor 所在階 | | 41 floor 41階 | Direction 向き | | Southeast 南東 | Structure-storey 構造・階建て | | RC43 story RC43階建 | Site of the right form 敷地の権利形態 | | Ownership 所有権 | Parking lot 駐車場 | | Site (30,000 yen / Month) 敷地内(3万円/月) | Company profile 会社概要 | | <Mediation> Governor of Aichi Prefecture (1) the first 021,843 No. Trek Group Co., Ltd., Nagoya Real Estate Center Yubinbango460-0012 Chiyoda Naka-ku, Nagoya, Aichi Prefecture 3-20-22 Maison Chiyotsu first floor <仲介>愛知県知事(1)第021843号トレックグループ(株)名古屋不動産センター〒460-0012 愛知県名古屋市中区千代田3-20-22 メゾン千代津1階 |
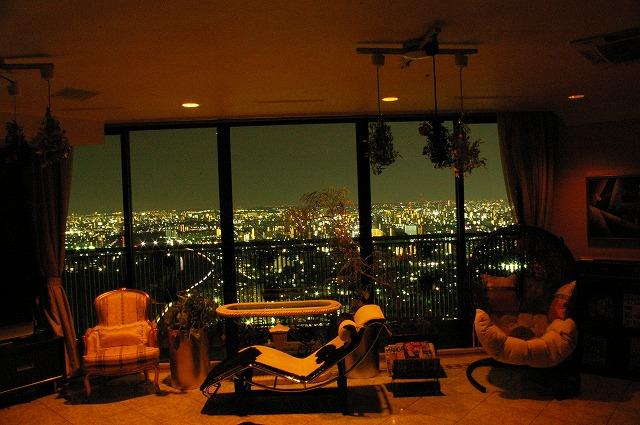 Living
リビング
Other introspectionその他内観 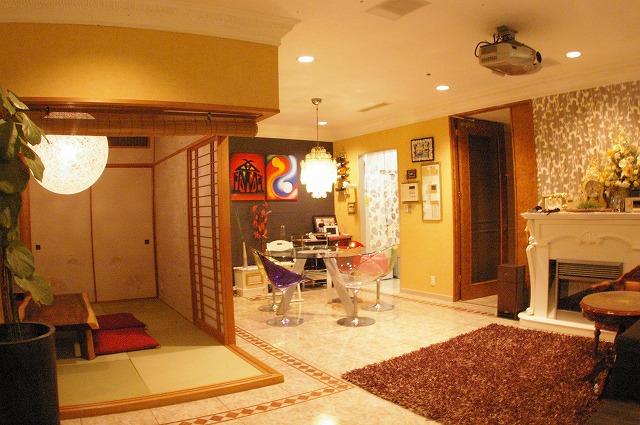 dining
ダイニング
Non-living roomリビング以外の居室 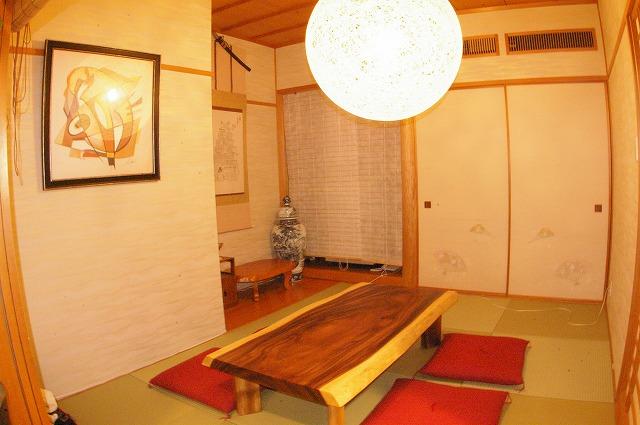 Japanese style room
和室
Floor plan間取り図 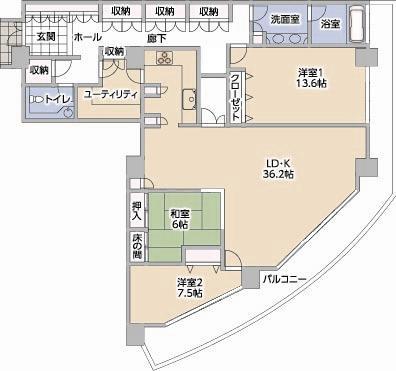 3LDK, Price 54,800,000 yen, Footprint 174.41 sq m , Balcony area 33.91 sq m
3LDK、価格5480万円、専有面積174.41m2、バルコニー面積33.91m2
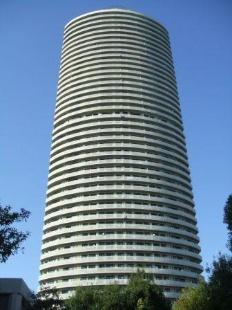 Local appearance photo
現地外観写真
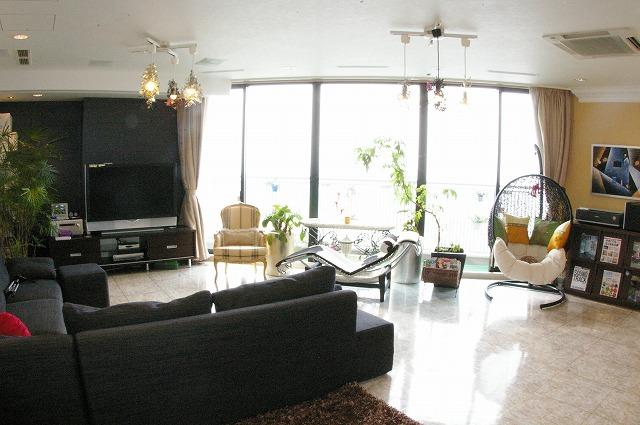 Living
リビング
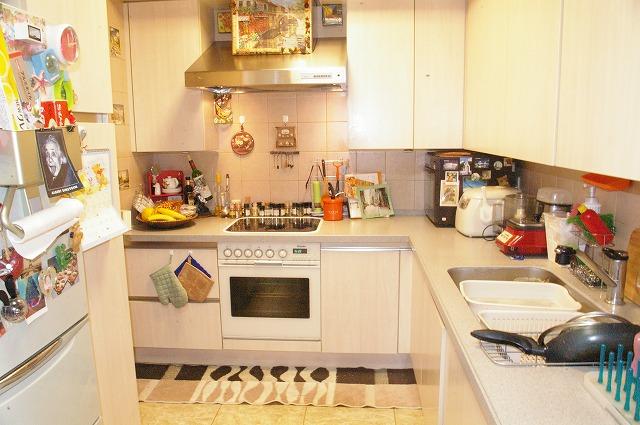 Kitchen
キッチン
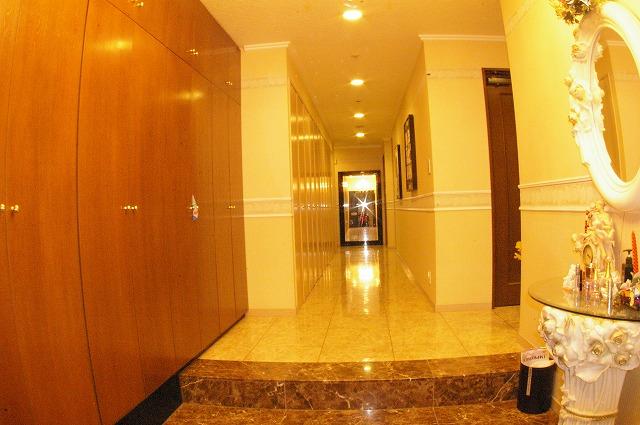 Entrance
玄関
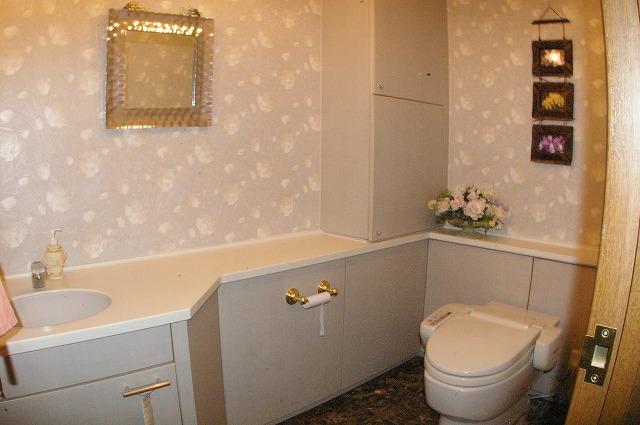 Toilet
トイレ
Other common areasその他共用部 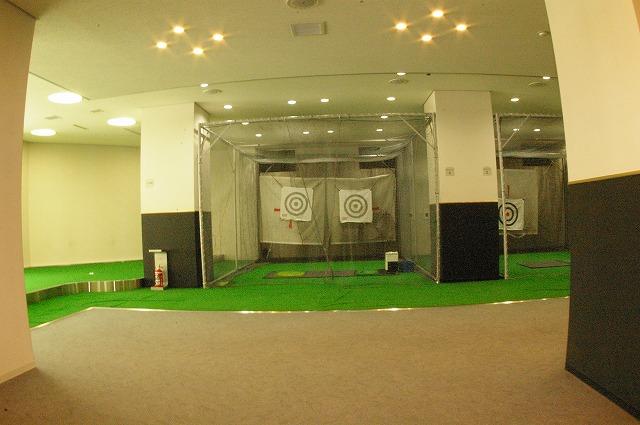 Golf driving range
ゴルフ練習場
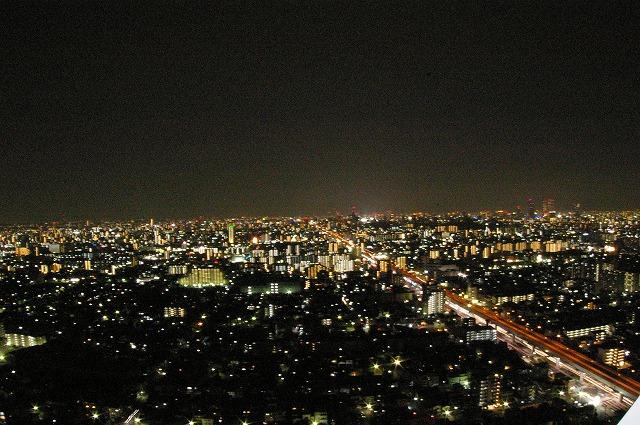 View photos from the dwelling unit
住戸からの眺望写真
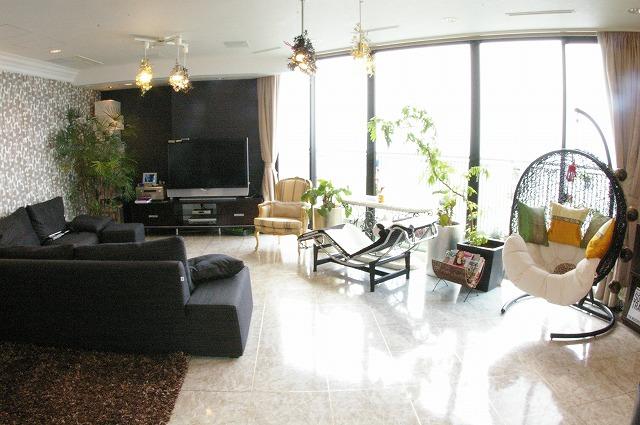 Living
リビング
Kitchenキッチン 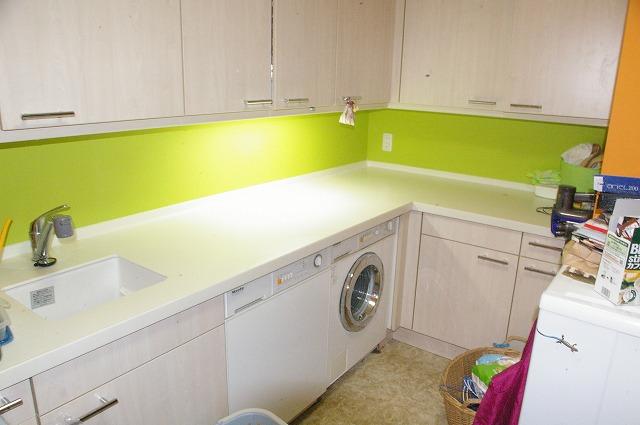 utility
ユーティリティ
Other common areasその他共用部 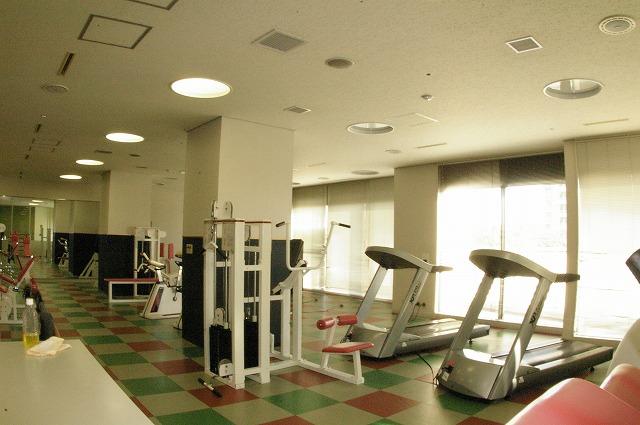 Fitness gym
フィットネスジム
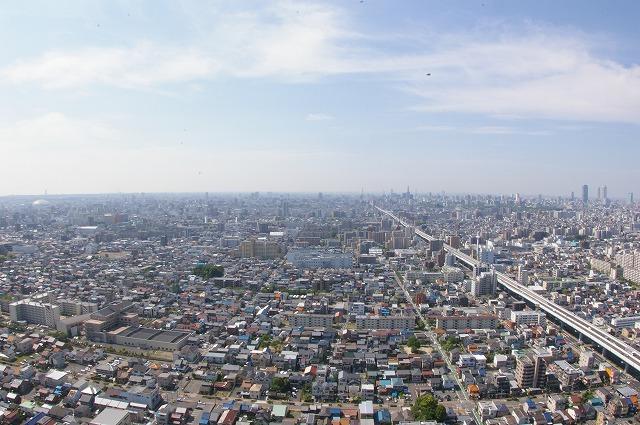 View photos from the dwelling unit
住戸からの眺望写真
Location
|
















