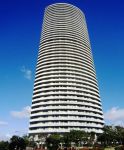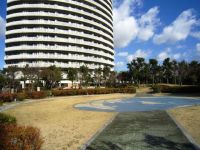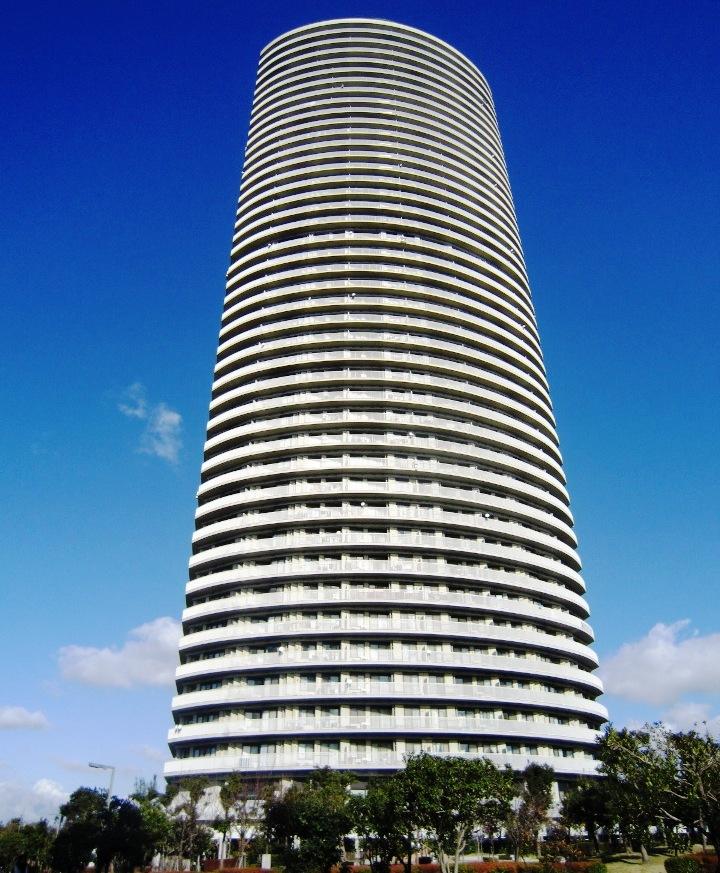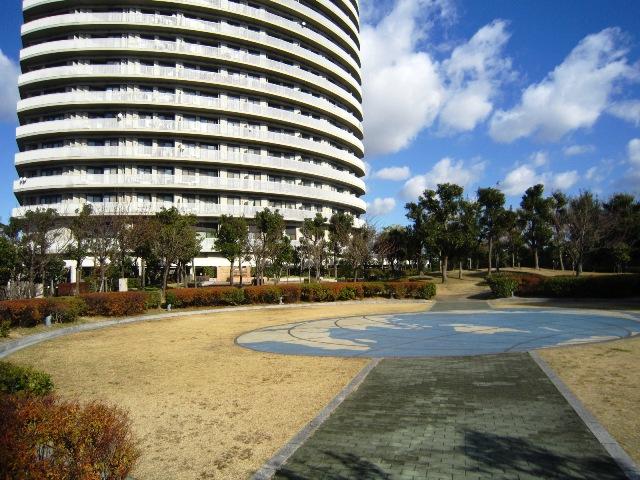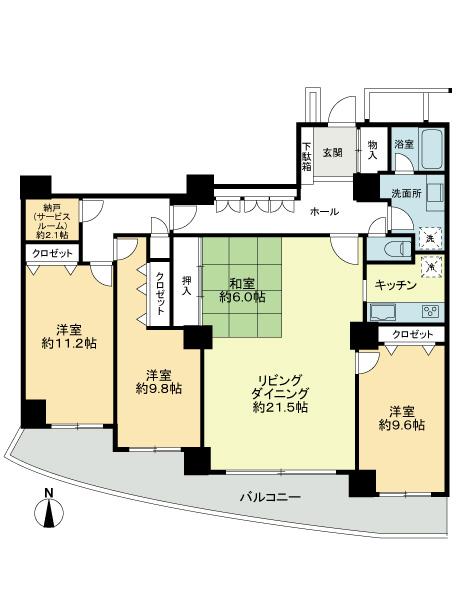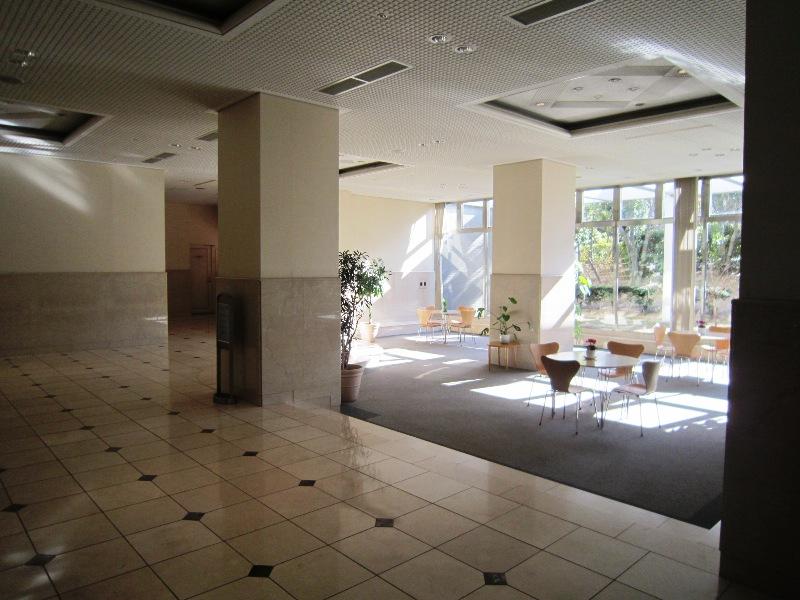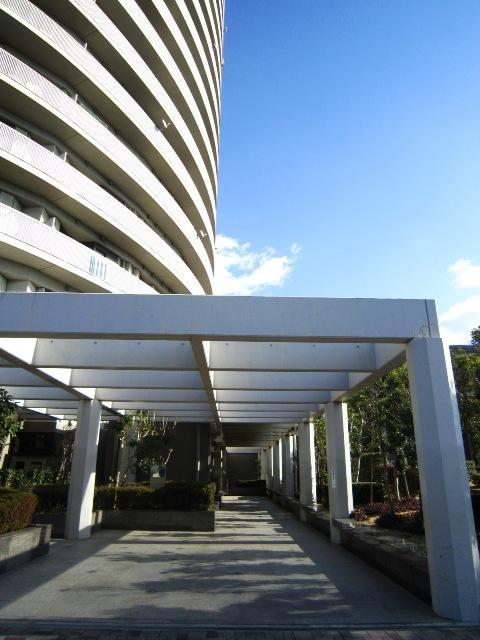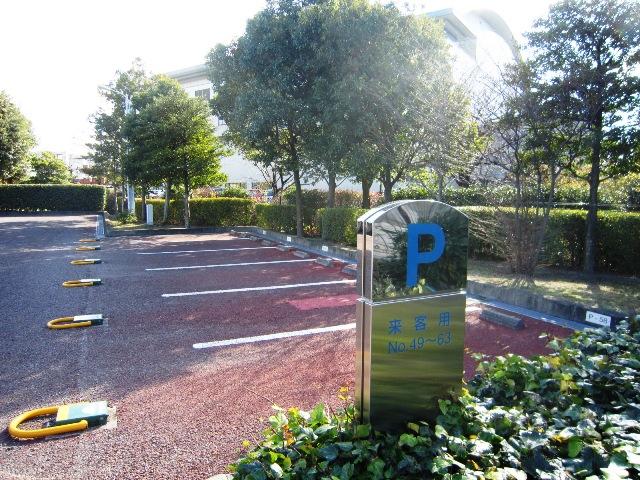|
|
Nagoya, Aichi Prefecture, Kita-ku,
愛知県名古屋市北区
|
|
Subway Meijo Line "Kurokawa" bus 5 minutes central incisor-cho Yonchome walk 4 minutes
地下鉄名城線「黒川」バス5分中切町四丁目歩4分
|
Features pickup 特徴ピックアップ | | LDK20 tatami mats or more / Riverside / Facing south / System kitchen / Bathroom Dryer / Yang per good / Share facility enhancement / High floor / South balcony / Elevator / TV monitor interphone / Good view / All room 6 tatami mats or more LDK20畳以上 /リバーサイド /南向き /システムキッチン /浴室乾燥機 /陽当り良好 /共有施設充実 /高層階 /南面バルコニー /エレベーター /TVモニタ付インターホン /眺望良好 /全居室6畳以上 |
Property name 物件名 | | The ・ Scene Johoku Astro Tower ザ・シーン城北アストロタワー |
Price 価格 | | 35 million yen 3500万円 |
Floor plan 間取り | | 4LDK + S (storeroom) 4LDK+S(納戸) |
Units sold 販売戸数 | | 1 units 1戸 |
Total units 総戸数 | | 452 units 452戸 |
Occupied area 専有面積 | | 146.13 sq m (center line of wall) 146.13m2(壁芯) |
Other area その他面積 | | Balcony area: 23.63 sq m バルコニー面積:23.63m2 |
Whereabouts floor / structures and stories 所在階/構造・階建 | | 25th floor / RC43 story 25階/RC43階建 |
Completion date 完成時期(築年月) | | March 1996 1996年3月 |
Address 住所 | | Nagoya, Aichi Prefecture, Kita-ku, Joganji 1 愛知県名古屋市北区成願寺1 |
Traffic 交通 | | Subway Meijo Line "Kurokawa" bus 5 minutes central incisor-cho Yonchome walk 4 minutes 地下鉄名城線「黒川」バス5分中切町四丁目歩4分
|
Related links 関連リンク | | [Related Sites of this company] 【この会社の関連サイト】 |
Person in charge 担当者より | | Person in charge of real-estate and building Suzuki Shigeru Age: 40 Daigyokai experience: Although 22 years other companies in the same industry which is said to be a major There are a lot of, "It was good We wish you our from among the! There is a self-confidence that I am saying. ". Please by all means to once just "talk". 担当者宅建鈴木 繁年齢:40代業界経験:22年大手と言われる同業他社がたくさんありますが、その中から当社をお選びいただき「良かった!」と言っていただく自信があります。ぜひ一度「お話」だけでもさせてください。 |
Contact お問い合せ先 | | TEL: 0120-984841 [Toll free] Please contact the "saw SUUMO (Sumo)" TEL:0120-984841【通話料無料】「SUUMO(スーモ)を見た」と問い合わせください |
Administrative expense 管理費 | | 23,300 yen / Month (consignment (resident)) 2万3300円/月(委託(常駐)) |
Repair reserve 修繕積立金 | | 5100 yen / Month 5100円/月 |
Time residents 入居時期 | | Consultation 相談 |
Whereabouts floor 所在階 | | 25th floor 25階 |
Direction 向き | | South 南 |
Overview and notices その他概要・特記事項 | | Contact: Suzuki Shigeru 担当者:鈴木 繁 |
Structure-storey 構造・階建て | | RC43 story RC43階建 |
Site of the right form 敷地の権利形態 | | Ownership 所有権 |
Use district 用途地域 | | Semi-industrial 準工業 |
Parking lot 駐車場 | | The exclusive right to use with parking (17,000 yen / Month) 専用使用権付駐車場(1万7000円/月) |
Company profile 会社概要 | | <Mediation> Minister of Land, Infrastructure and Transport (6) No. 004139 (Ltd.) Daikyo Riarudo Nagoya center shop / Telephone reception → Headquarters: Tokyo Yubinbango460-0003 Aichi Prefecture medium Nagoya-ku Nishiki 2-9-29 ORE Nagoya Fushimi Building first floor 1F <仲介>国土交通大臣(6)第004139号(株)大京リアルド名古屋中央店/電話受付→本社:東京〒460-0003 愛知県名古屋市中区錦2-9-29 ORE名古屋伏見ビル1階1F |
Construction 施工 | | Kajima Corporation (Corporation) 鹿島建設(株) |
