Used Apartments » Tokai » Aichi Prefecture » Nagoya Kita-ku
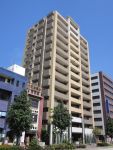 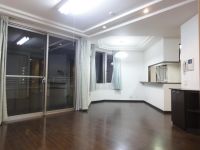
| | Nagoya, Aichi Prefecture, Kita-ku, 愛知県名古屋市北区 |
| Subway Meijo Line "Ozone" walk 6 minutes 地下鉄名城線「大曽根」歩6分 |
| Lions Kurarute Ozone And = LIONS CLARTE OZONE = live in urban joy, To peace to forget the hustle and bustle of the city. ライオンズクラルテ大曽根 =LIONS CLARTE OZONE=都市で暮らす悦びと、都市の喧騒を忘れる安らぎへ。 |
| ~ Daikyo Riarudo is open from January 4 ~ <2014 New Year please visit Campaign> (January 4, 2014 ~ 13 days) → Entitled to in your visit after booking "1,000 yen Kuokado" Present! → In addition to the 20 people in the lottery "5,000 yen Kara log Gift" Present! ~ From the application form of Daikyo realistic homepage, Or at the head office information desk top of your tour reservation by phone, For those who are visitors to the subject property during the campaign period, It will be presented the "Guo card 1,000 yen" without exception ~ ※ Please refer to the Daikyo realistic homepage more information about the "New Year visit of campaign". ~ 大京リアルドは1月4日より営業しております ~ <2014 新春ご見学キャンペーン開催> (2014年1月4日 ~ 13日)→ ご予約のうえご来場でもれなく 「クオカード1,000円分」 プレゼント!→ さらに抽選で20名様に 「カラログギフト5,000円分」 プレゼント! ~ 大京リアルドホームページの申し込みフォームから、または本社インフォメーションデスクで電話でご見学予約のうえ、キャンペーン期間中に対象物件に来場された方に、もれなく「クオカード1,000円分」をプレゼントします ~ ※「新春ご見学キャンペーン」の詳細は大京リアルドホームページをご覧ください。 |
Features pickup 特徴ピックアップ | | Construction housing performance with evaluation / Design house performance with evaluation / 2 along the line more accessible / It is close to the city / System kitchen / Bathroom Dryer / Corner dwelling unit / Yang per good / All room storage / Flat to the station / LDK15 tatami mats or more / Japanese-style room / High floor / Washbasin with shower / Face-to-face kitchen / 3 face lighting / Barrier-free / 2 or more sides balcony / Southeast direction / South balcony / Bicycle-parking space / Elevator / Otobasu / Warm water washing toilet seat / TV monitor interphone / Ventilation good / Good view / Dish washing dryer / BS ・ CS ・ CATV / Maintained sidewalk / Flat terrain / Floor heating / Delivery Box 建設住宅性能評価付 /設計住宅性能評価付 /2沿線以上利用可 /市街地が近い /システムキッチン /浴室乾燥機 /角住戸 /陽当り良好 /全居室収納 /駅まで平坦 /LDK15畳以上 /和室 /高層階 /シャワー付洗面台 /対面式キッチン /3面採光 /バリアフリー /2面以上バルコニー /東南向き /南面バルコニー /駐輪場 /エレベーター /オートバス /温水洗浄便座 /TVモニタ付インターホン /通風良好 /眺望良好 /食器洗乾燥機 /BS・CS・CATV /整備された歩道 /平坦地 /床暖房 /宅配ボックス | Event information イベント情報 | | Local tours (please make a reservation beforehand) schedule / Every Saturday and Sunday time / 10:00 ~ 18:00 [Appointment sneak preview held in] (Regular holiday: first, 2, 3 Tuesday ・ Every Wednesday) we were allowed to reservation system sneak preview As you your tour slowly you alone you alone. Because the local staff does not have to wait all the time, I hang trouble you, but please tell your desired date and time please contact to free call. We will contact you are not from the responsible. 現地見学会(事前に必ず予約してください)日程/毎週土日時間/10:00 ~ 18:00【予約制内覧会開催中】(定休日:第1、2、3火曜日・毎水曜日)おひとりおひとりゆっくりとご見学いただけるように予約制内覧会とさせていただきました。現地にはスタッフは常時待機しておりませんので、お手数お掛け致しますがフリーコールまでご連絡いただきご希望日時をお伝え下さい。担当よりご連絡させていただきます。 | Property name 物件名 | | Lions Kurarute Ozone ライオンズクラルテ大曽根 | Price 価格 | | 27.5 million yen 2750万円 | Floor plan 間取り | | 4LDK 4LDK | Units sold 販売戸数 | | 1 units 1戸 | Total units 総戸数 | | 41 units 41戸 | Occupied area 専有面積 | | 95.53 sq m (center line of wall) 95.53m2(壁芯) | Other area その他面積 | | Balcony area: 20.72 sq m バルコニー面積:20.72m2 | Whereabouts floor / structures and stories 所在階/構造・階建 | | 10th floor / SRC15 story 10階/SRC15階建 | Completion date 完成時期(築年月) | | December 2003 2003年12月 | Address 住所 | | Nagoya, Aichi Prefecture, Kita-ku, Ozone 4 愛知県名古屋市北区大曽根4 | Traffic 交通 | | Subway Meijo Line "Ozone" walk 6 minutes
JR Chuo Line "Ozone" walk 9 minutes
Setosen Meitetsu "Morishita" walk 5 minutes 地下鉄名城線「大曽根」歩6分
JR中央本線「大曽根」歩9分
名鉄瀬戸線「森下」歩5分
| Related links 関連リンク | | [Related Sites of this company] 【この会社の関連サイト】 | Person in charge 担当者より | | Person in charge of real-estate and building FP Noritake Takahisa Age: 40 Daigyokai experience: 12 years in Nagoya central store distribution business Section 1 Director: My name is Noritake. We are open I try always to be able to offer our real estate knowledge as appropriate to the customer you alone you alone "wisdom". Thank you very much in the future. 担当者宅建FP則竹 隆久年齢:40代業界経験:12年名古屋中央店流通営業一課 課長:則竹と申します。私どもの不動産知識をお客様おひとりおひとりに合った『知恵』としてご提供できるよういつも心掛けて営業しております。これからもどうぞよろしくお願い致します。 | Contact お問い合せ先 | | TEL: 0120-984841 [Toll free] Please contact the "saw SUUMO (Sumo)" TEL:0120-984841【通話料無料】「SUUMO(スーモ)を見た」と問い合わせください | Administrative expense 管理費 | | 16,450 yen / Month (consignment (cyclic)) 1万6450円/月(委託(巡回)) | Repair reserve 修繕積立金 | | 6590 yen / Month 6590円/月 | Time residents 入居時期 | | Consultation 相談 | Whereabouts floor 所在階 | | 10th floor 10階 | Direction 向き | | Southeast 南東 | Overview and notices その他概要・特記事項 | | Contact: Noritake Takahisa 担当者:則竹 隆久 | Structure-storey 構造・階建て | | SRC15 story SRC15階建 | Site of the right form 敷地の権利形態 | | Ownership 所有権 | Use district 用途地域 | | Commerce 商業 | Parking lot 駐車場 | | Site (10,000 yen ~ 14,000 yen / Month) 敷地内(1万円 ~ 1万4000円/月) | Company profile 会社概要 | | <Mediation> Minister of Land, Infrastructure and Transport (6) No. 004139 (Ltd.) Daikyo Riarudo Nagoya center shop / Telephone reception → Headquarters: Tokyo Yubinbango460-0003 Aichi Prefecture medium Nagoya-ku Nishiki 2-9-29 ORE Nagoya Fushimi Building first floor 1F <仲介>国土交通大臣(6)第004139号(株)大京リアルド名古屋中央店/電話受付→本社:東京〒460-0003 愛知県名古屋市中区錦2-9-29 ORE名古屋伏見ビル1階1F | Construction 施工 | | Tekken Corporation (Corporation) 鉄建建設(株) |
Local appearance photo現地外観写真 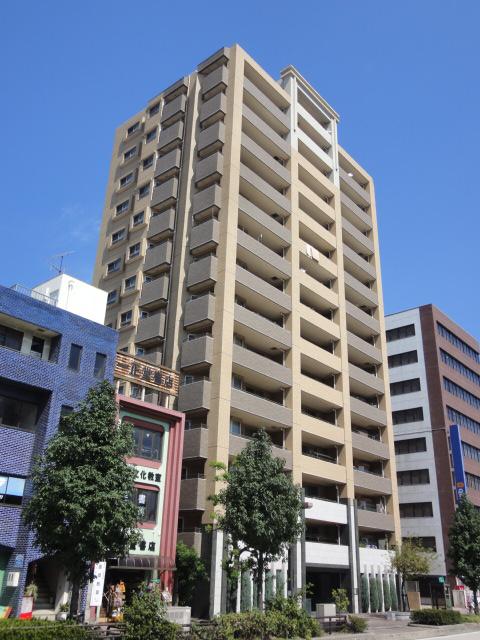 Symmetric form local narrate a profound and personality (12 May 2013) Shooting
重厚と個性を物語るシンメトリックフォルム現地(2013年12月)撮影
Livingリビング 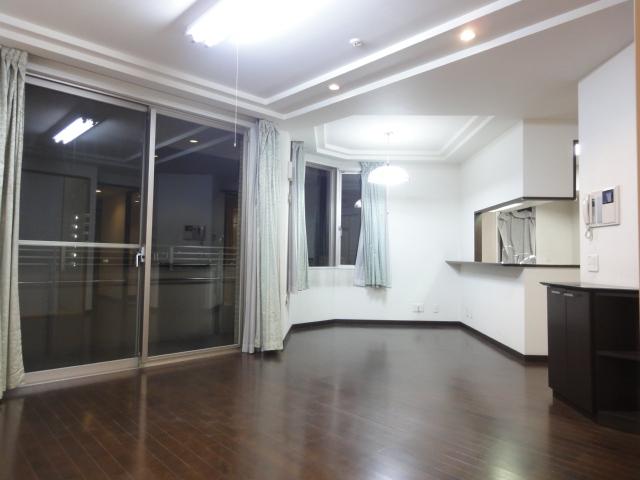 Living-dining decor loose in south. The adoption of Gyakuhari construction method that issued the beams on the outside, ventilation ・ SaiHikari ・ It is a feeling of opening a lot of Haisasshi. Indoor (12 May 2013) Shooting
南面にゆったり配したリビングダイニング。梁を外側に出した逆梁工法の採用により、通風・彩光・開放感たっぷりのハイサッシです。
室内(2013年12月)撮影
Lobbyロビー 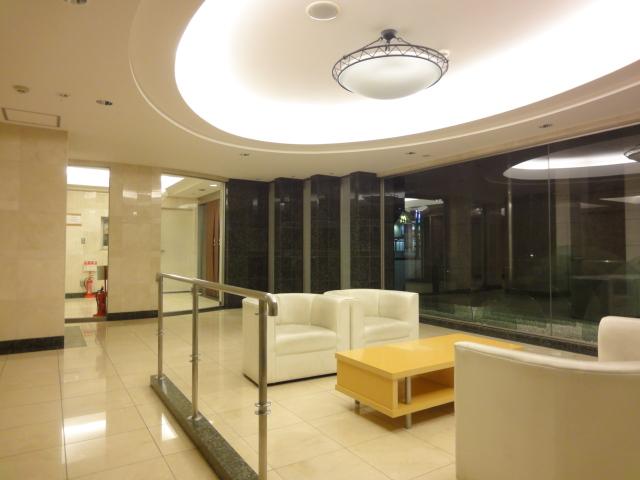 It was used marble abundantly on the floor and walls, It is graceful and wide entrance hall and lobby
床や壁に大理石をふんだんに用いた、優美で広いエントランスホールとロビーです
Floor plan間取り図 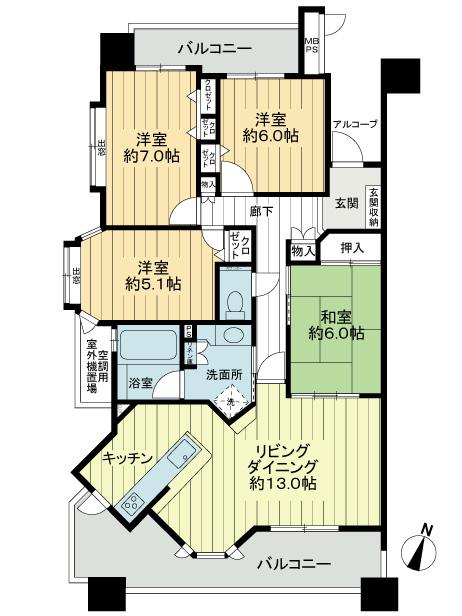 4LDK, Price 27.5 million yen, Occupied area 95.53 sq m , On the balcony area 20.72 sq m 3 face lighting, Day has become a drenched floor plans from morning to evening.
4LDK、価格2750万円、専有面積95.53m2、バルコニー面積20.72m2 3面採光で、朝から夕方まで日が降り注ぐ間取りとなっています。
Livingリビング 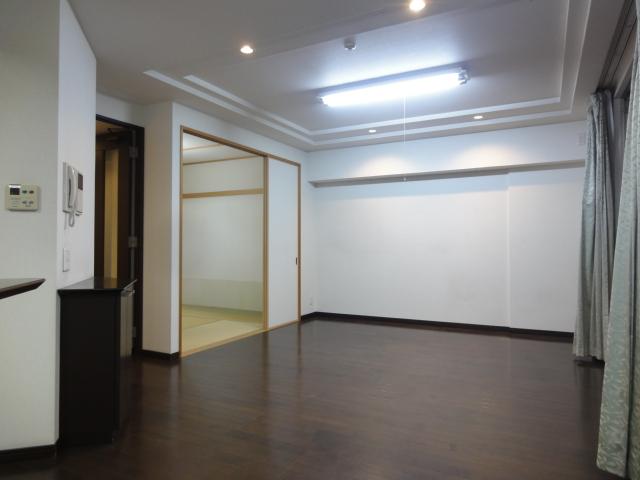 The living dining have been installed floor heating. Warm the entire room from the healthy to the feet not pollute the air. Indoor (12 May 2013) Shooting
リビングダイニングには床暖房が設置されています。空気を汚さず健康的に足元から部屋全体を温めます。
室内(2013年12月)撮影
Bathroom浴室 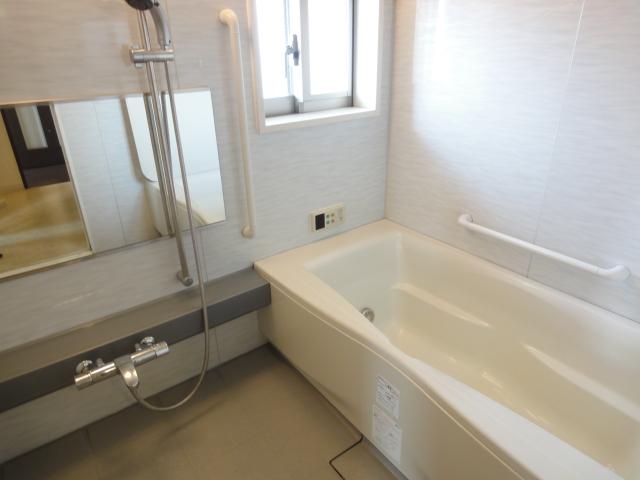 Large bathroom tub is less safe specification of stride. Otobasu function, Bathroom is equipped with heating dryer. Also, There is a window to prompt the ventilation.
大型のバスルームの浴槽はまたぎの低い安心仕様です。オートバス機能、浴室暖房乾燥機付です。また、換気を促す窓があります。
Kitchenキッチン 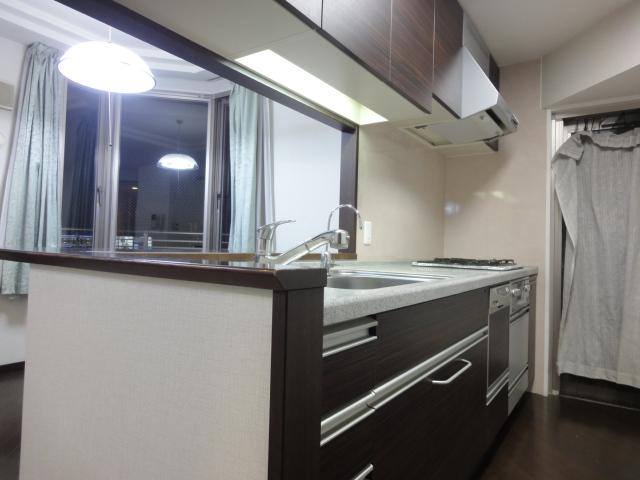 This is a system kitchen face-to-face counter formula. There is a dish washing and drying machines and easy-to-use storage.
対面カウンター式のシステムキッチンです。食器洗浄乾燥機や使い易い収納があります。
Non-living roomリビング以外の居室 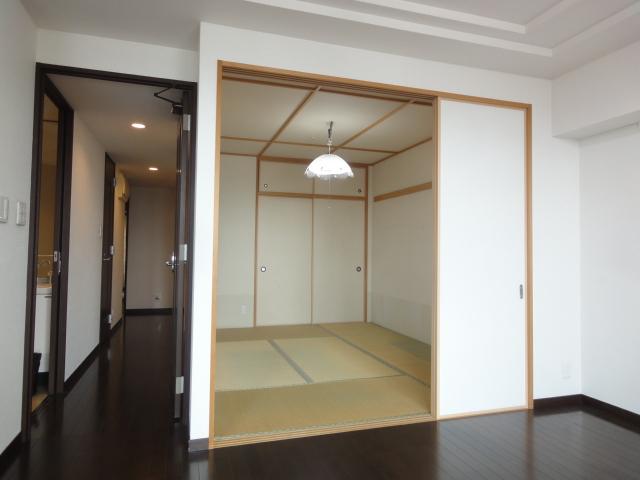 There are about 6 quires of Japanese-style room. It opened the sliding door to the spacious connection living and space.
約6帖の和室があります。襖をあけるとリビングと空間が繋がり広々とします。
Entrance玄関 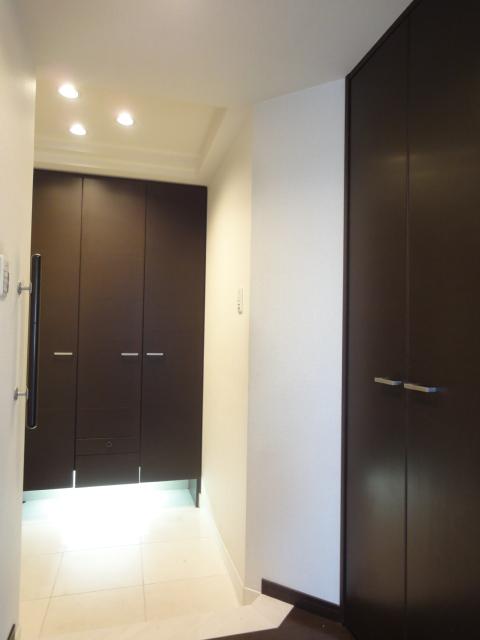 A rich entrance storage.
豊富な玄関収納です。
Wash basin, toilet洗面台・洗面所 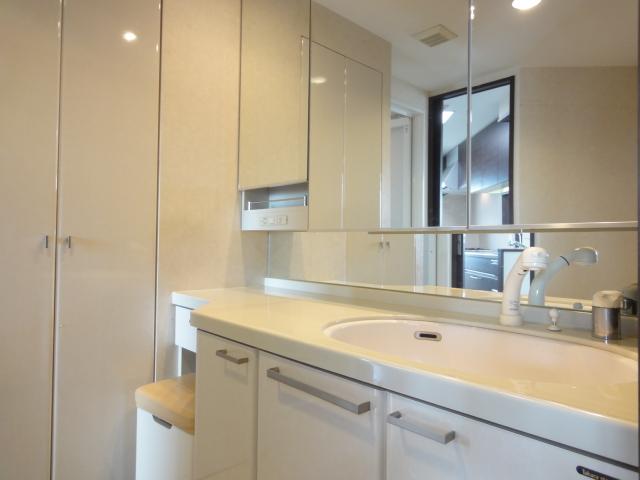 3-surface mirror elegant wash room. Sitting You can makeup. It can storage of towels, etc. There is a linen cabinet.
3面鏡が優雅な洗面室。座ってお化粧ができます。リネン庫がありタオル等の収納ができます。
Entranceエントランス 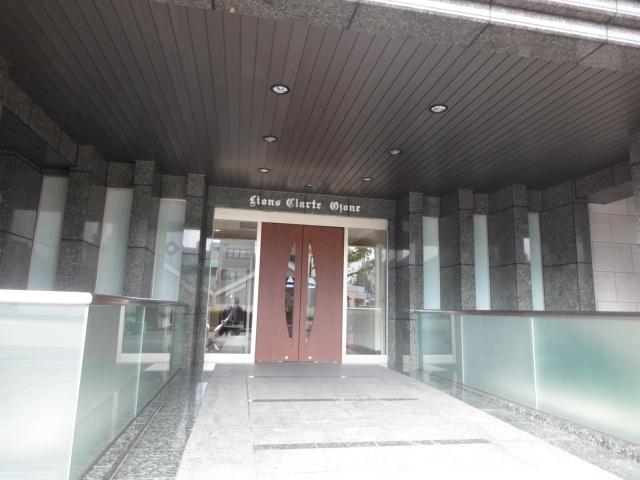 Planting & stone paste of column wall, The entrance porch has been placed a glass of objects.
植栽&石貼りの列壁、エントランスポーチにはガラスのオブジェが配置されています。
Other common areasその他共用部 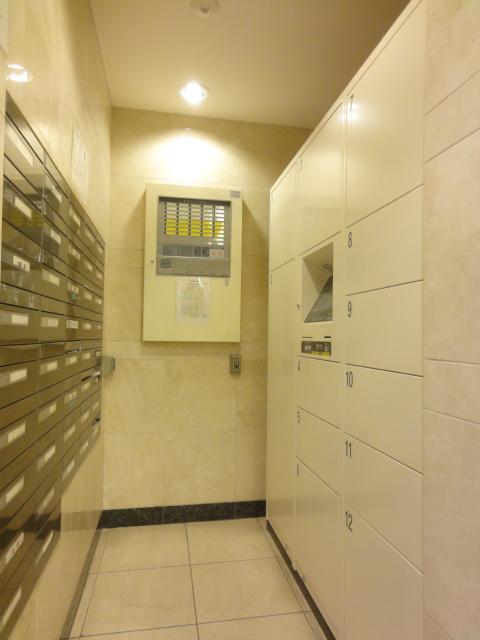 Courier box and set post.
集合ポストと宅配ボックスです。
Balconyバルコニー 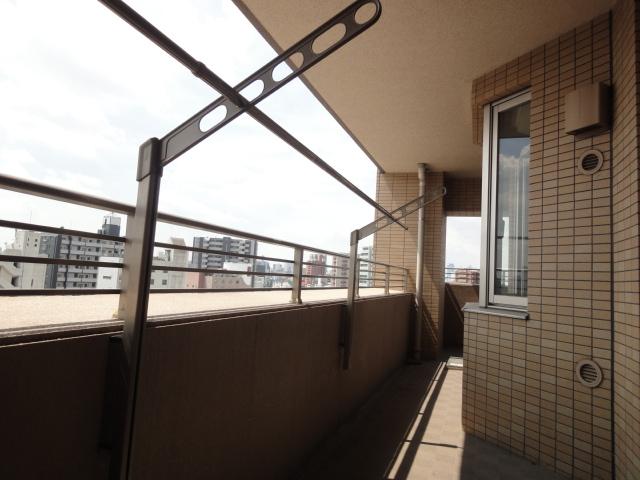 South balcony. There is also a balcony on the north side. Local (12 May 2013) Shooting
南側バルコニーです。北側にもバルコニーがあります。現地(2013年12月)撮影
Shopping centreショッピングセンター 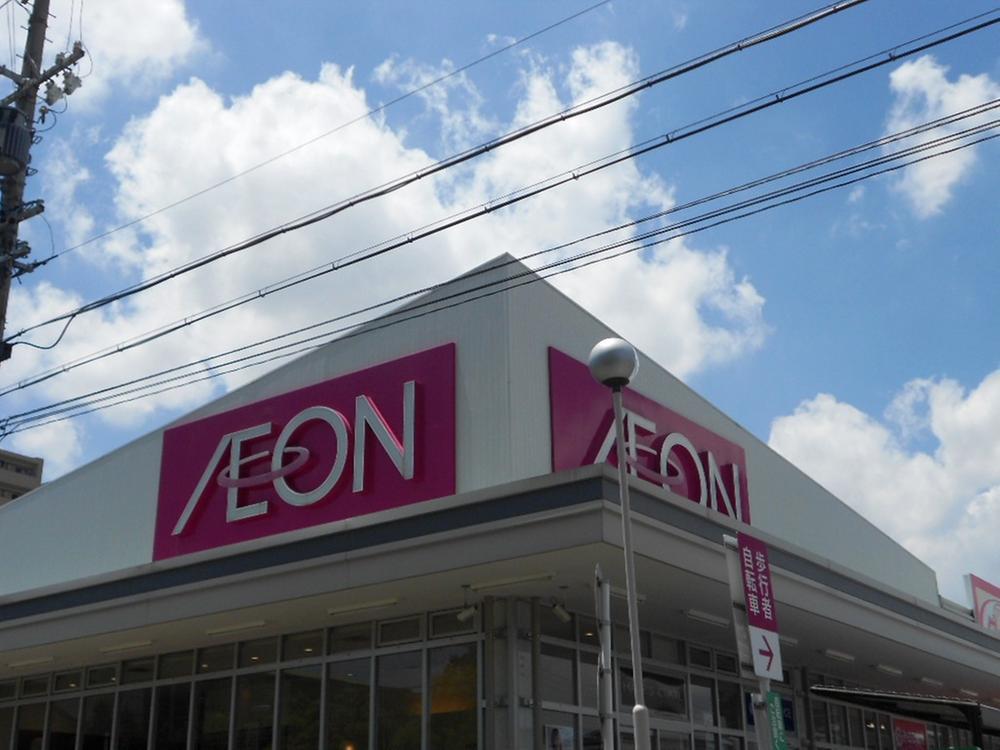 1281m until the ion Tokugawa Meirin shopping center
イオン徳川明倫ショッピングセンターまで1281m
View photos from the dwelling unit住戸からの眺望写真 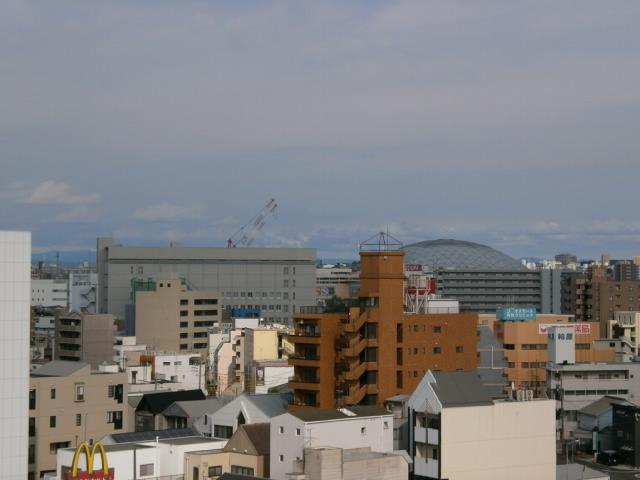 View from local, Roof of Nagoya Dome looks. (December 2013) Shooting
現地からの眺望、ナゴヤドームの屋根が見えます。(2013年12月)撮影
Local guide map現地案内図 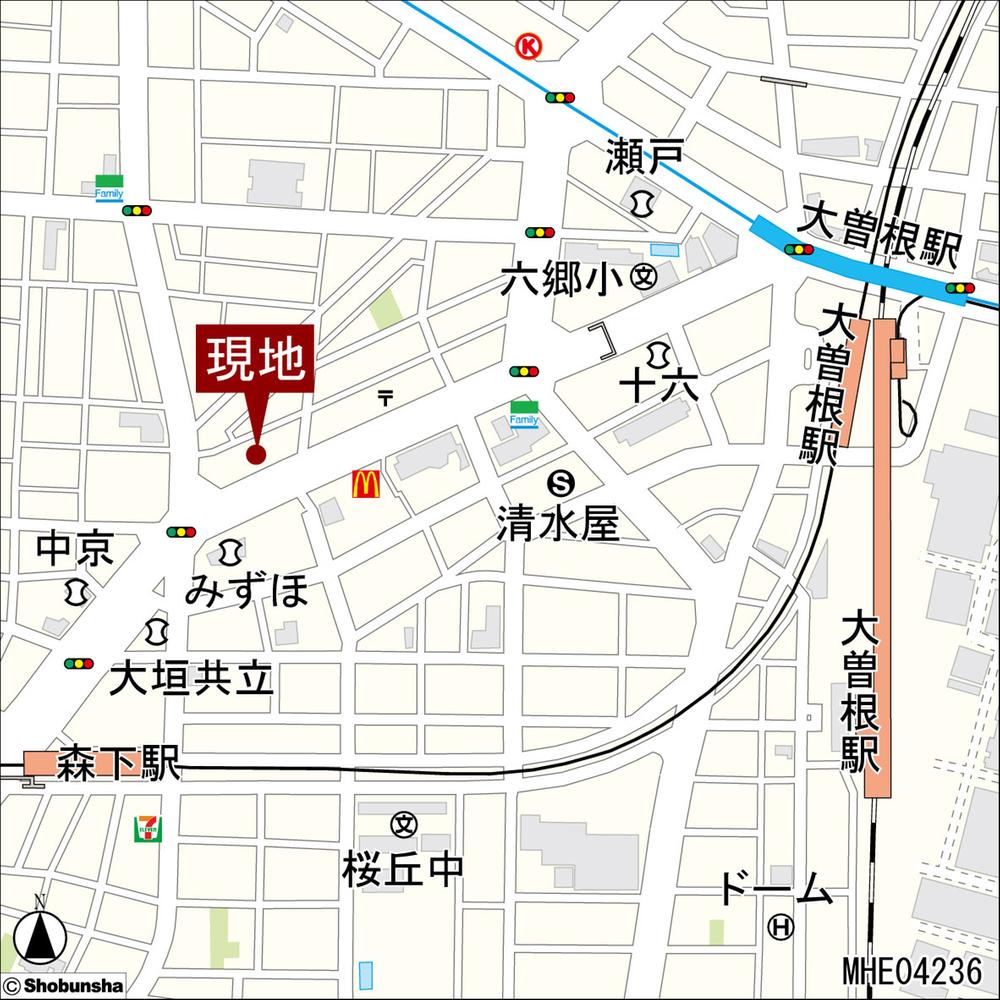 Subway Meijo Line "Ozone" station, JR Chuo Line "Ozone" station, Meitetsu Seto Line "Ozone" station are available.
地下鉄名城線「大曽根」駅、JR中央本線「大曽根」駅、名鉄瀬戸線「大曽根」駅がご利用いただけます。
Non-living roomリビング以外の居室 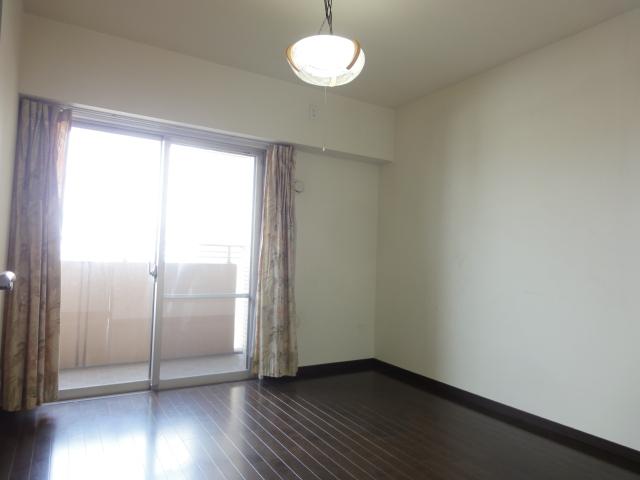 The northeast side of the Western-style (about 6.0 Pledge) is, It will be easy to contain the sun and wind for windows of type sweep have onto a balcony.
北東側の洋室(約6.0帖)は、バルコニーに面していて掃出しタイプの窓のため日差しや風が入り易くなります。
Entranceエントランス 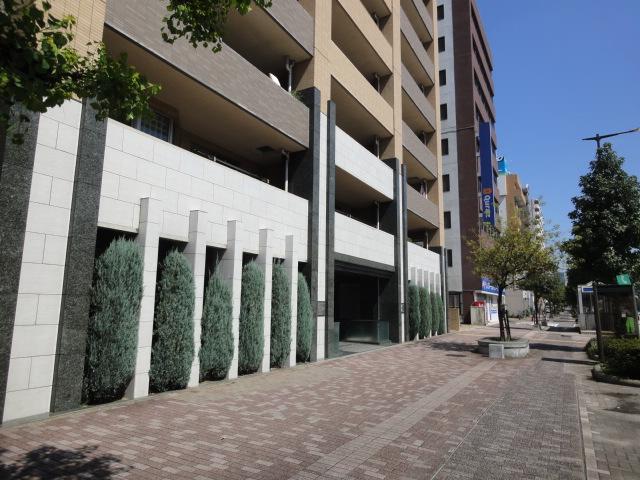 Sidewalk of the entrance front, It spreads leisurely sidewalk of about 5.0m.
エントランス正面の歩道は、約5.0mのゆったり歩道が広がります。
Shopping centreショッピングセンター 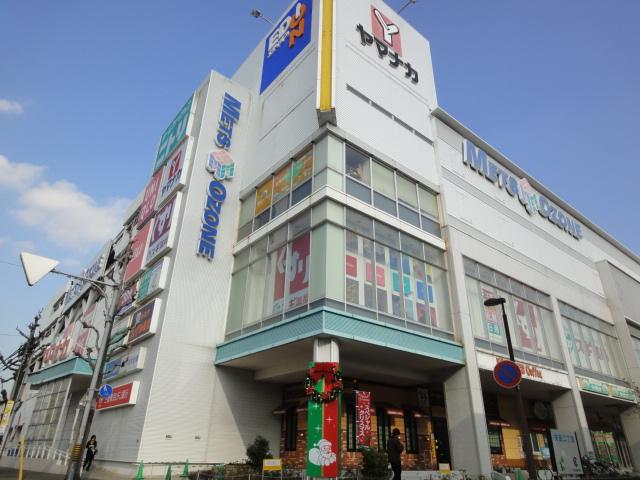 Until the Mets Ozone 1036m
メッツ大曽根まで1036m
View photos from the dwelling unit住戸からの眺望写真 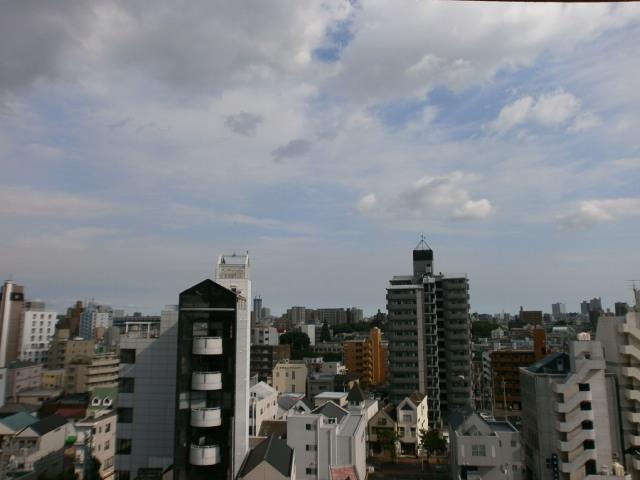 View from the south balcony, You can see the forest of Tokugawaen. (December 2013) Shooting
南面バルコニーからの眺望、徳川園の森が見えます。(2013年12月)撮影
Non-living roomリビング以外の居室 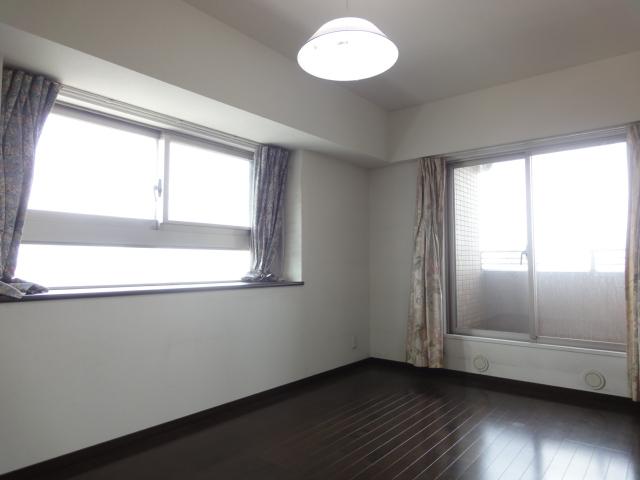 Northwest side of the Western-style (about 7.0 Pledge) is, Of the room is equipped with two-sided lighting bay window counter.
北西側の洋室(約7.0帖)は、2面採光の出窓カウンター付のお部屋です。
Otherその他 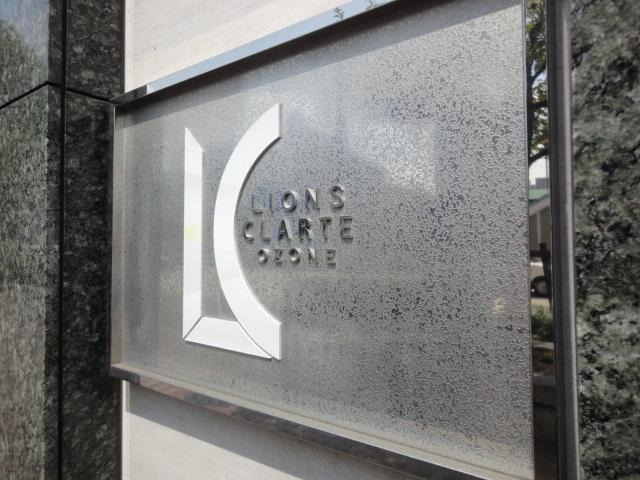 Lions Kurarute of name is, Lions Showa estate of the brand name of Daikyo and Kurarute apartment.
ライオンズクラルテのネームは、ライオンズマンションの大京とクラルテの昭和地所のブランドネームです。
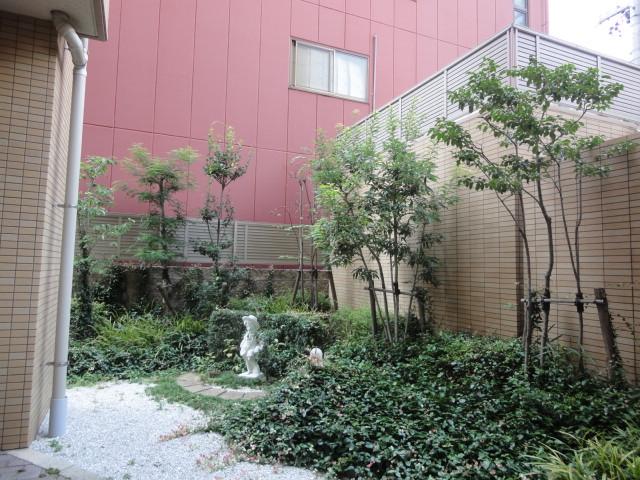 There is a green garden on site, Mind is calm.
敷地内にガーデンの緑があり、心が和みます。
Other common areasその他共用部 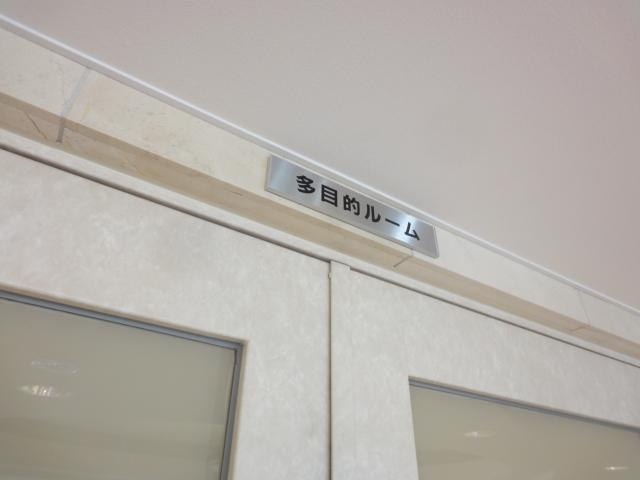 We arranged a multi-purpose room on the first floor part.
1階部分に多目的ルームを配しています。
Otherその他 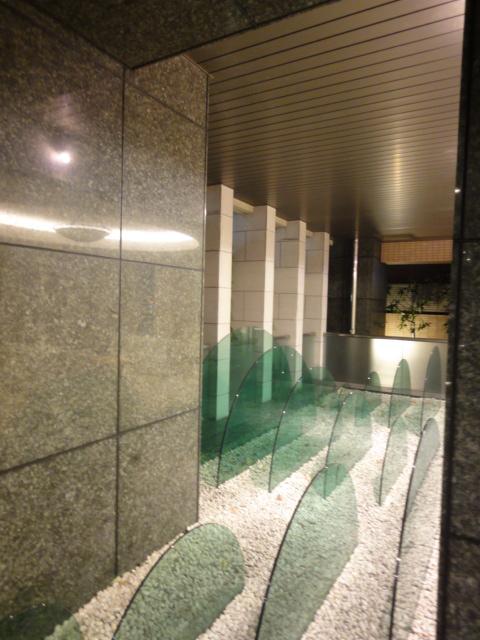 Glass objects
ガラスのオブジェ
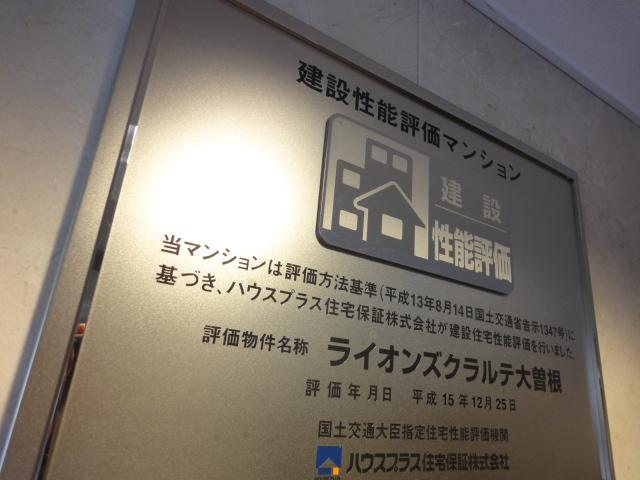 Housing Performance Evaluation Report acquisition Mansion (at the time of new construction)
住宅性能評価書取得マンション(新築時)
Lobbyロビー 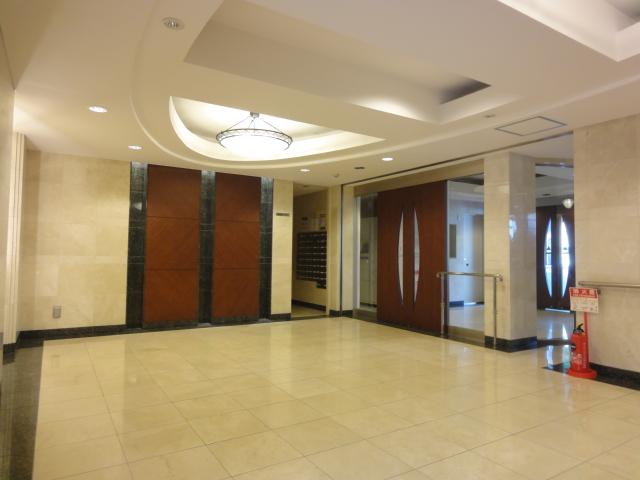 Spacious entrance lobby is, We use the marble.
広々としたエントランスロビーは、大理石を用いています。
Otherその他 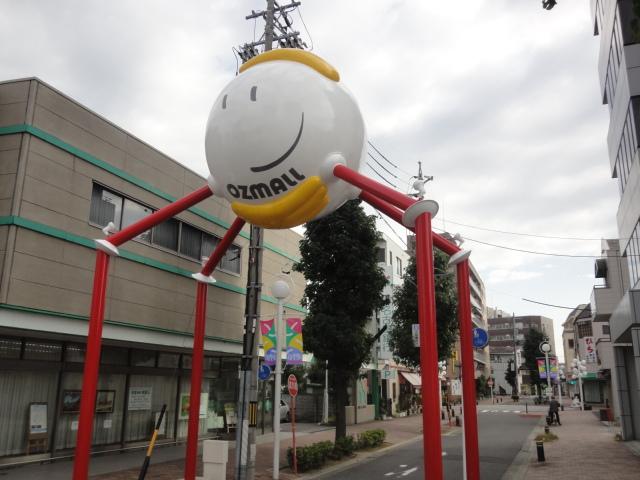 Ozumoru entrance
オズモール入り口
Location
| 




























