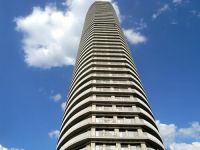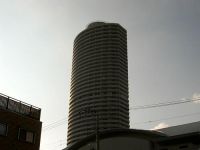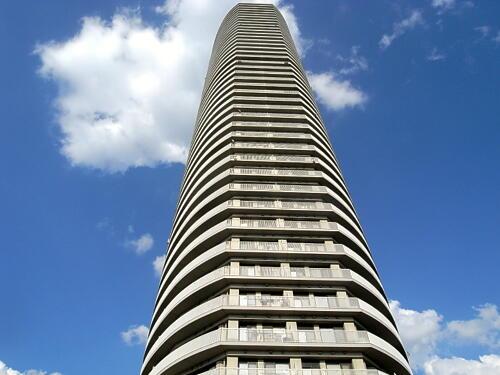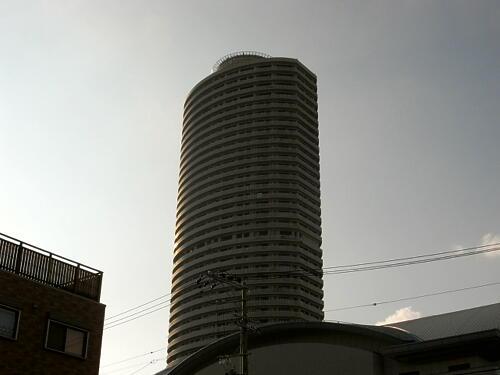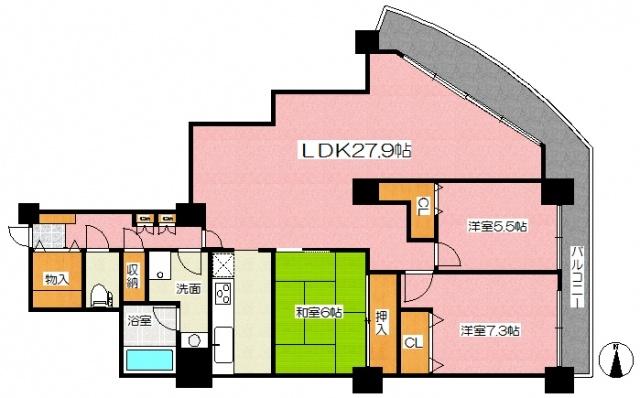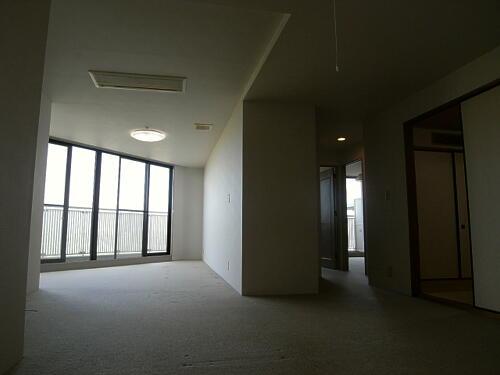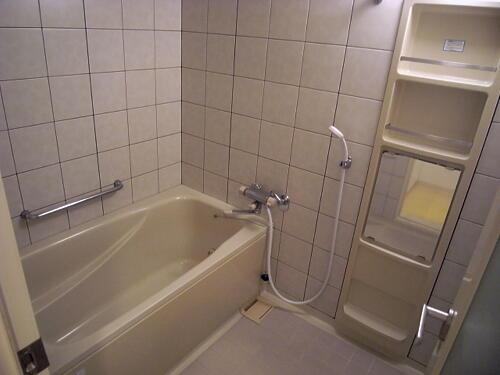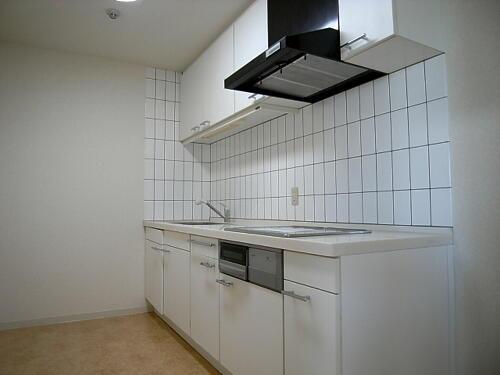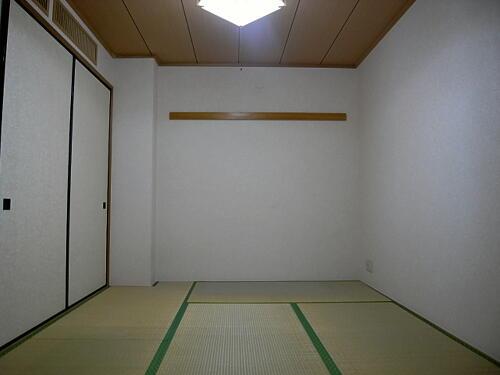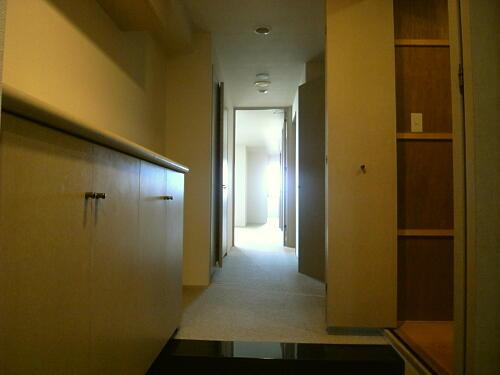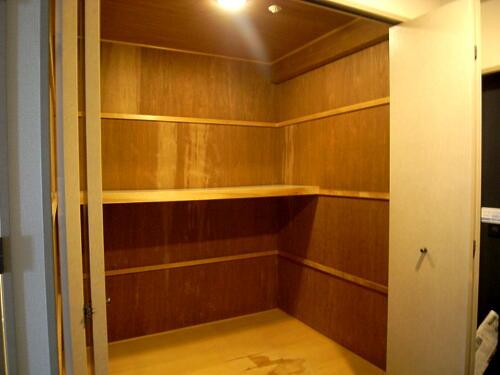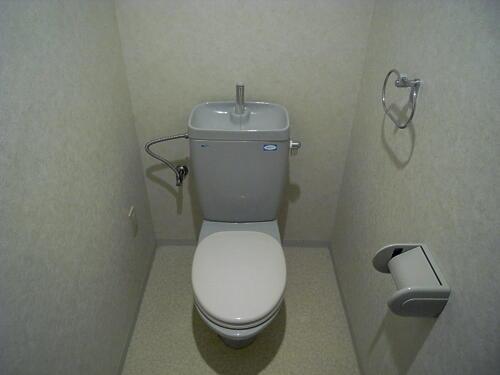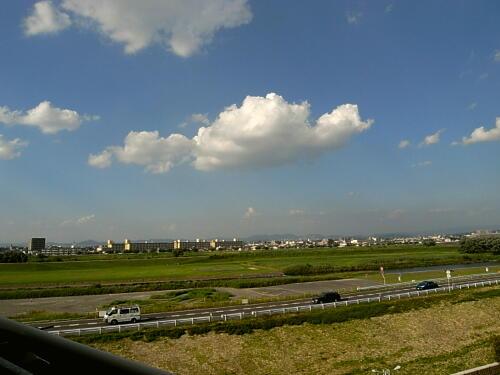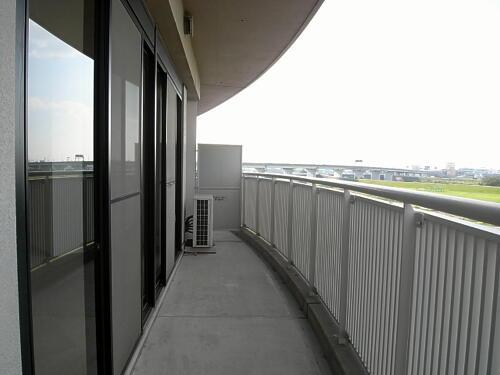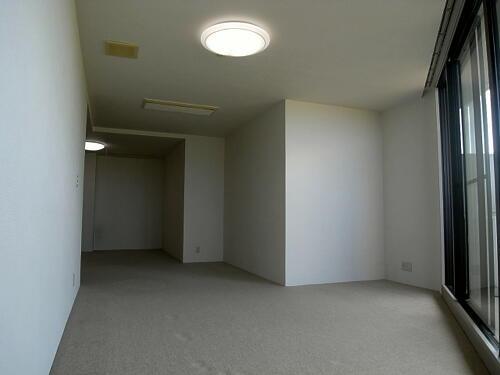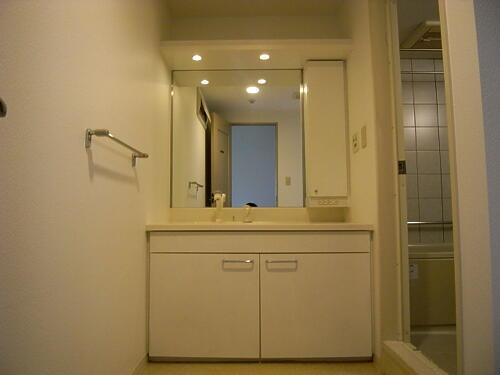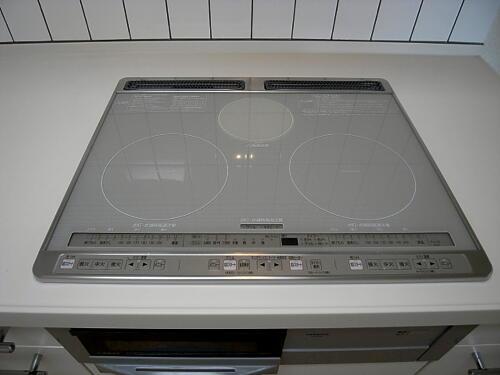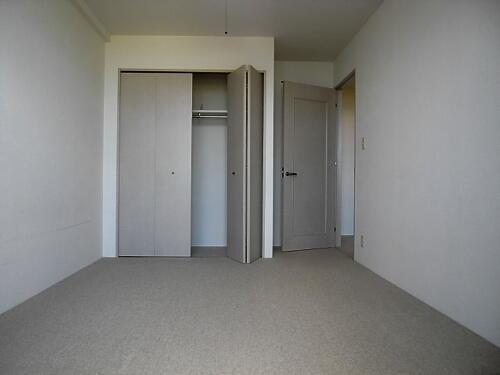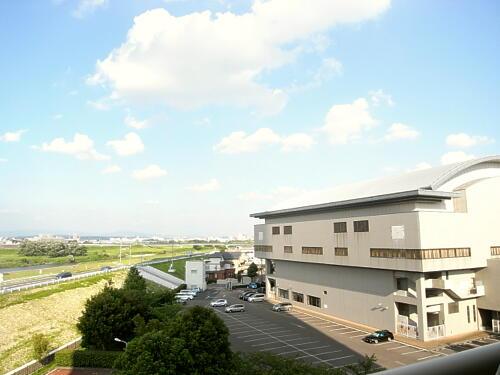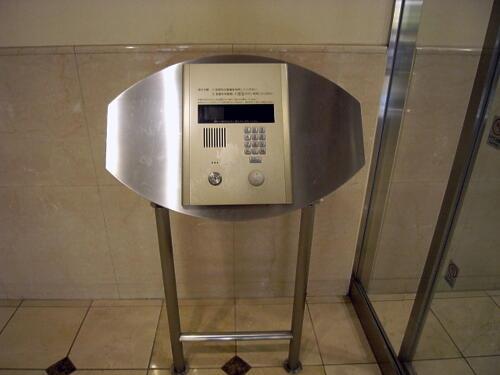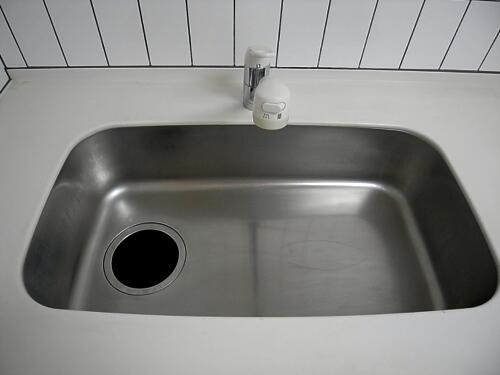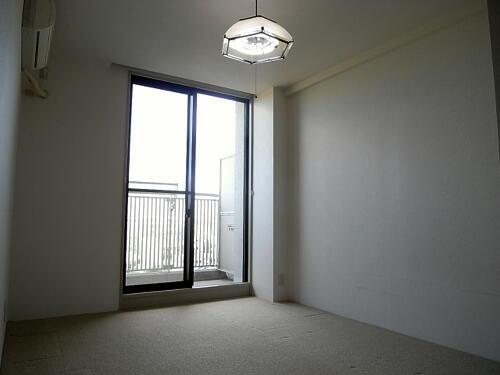|
|
Nagoya, Aichi Prefecture, Kita-ku,
愛知県名古屋市北区
|
|
Subway on Iida "Kamiida" walk 30 minutes
地下鉄上飯田線「上飯田」歩30分
|
|
Spacious 107 sq m , Underground garage, House cleaning settled
広々107m2、地下車庫、ハウスクリーニング済
|
|
LDK27.9 Pledge of spacious living, Wide balcony
LDK27.9帖の広々リビング、広いバルコニー
|
Features pickup 特徴ピックアップ | | Interior renovation / System kitchen / Japanese-style room / Warm water washing toilet seat / Renovation 内装リフォーム /システムキッチン /和室 /温水洗浄便座 /リノベーション |
Property name 物件名 | | The ・ Scene Johoku Astro Tower ザ・シーン城北アストロタワー |
Price 価格 | | 17.8 million yen 1780万円 |
Floor plan 間取り | | 3LDK 3LDK |
Units sold 販売戸数 | | 1 units 1戸 |
Total units 総戸数 | | 381 units 381戸 |
Occupied area 専有面積 | | 107.75 sq m (32.59 tsubo) (center line of wall) 107.75m2(32.59坪)(壁芯) |
Other area その他面積 | | Balcony area: 20.08 sq m バルコニー面積:20.08m2 |
Whereabouts floor / structures and stories 所在階/構造・階建 | | 4th floor / SRC43 story 4階/SRC43階建 |
Completion date 完成時期(築年月) | | March 1996 1996年3月 |
Address 住所 | | Nagoya, Aichi Prefecture, Kita-ku, Joganji 1-609-1 愛知県名古屋市北区成願寺1-609-1 |
Traffic 交通 | | Subway on Iida "Kamiida" walk 30 minutes
Subway Meijo Line "Kurokawa" walk 36 minutes 地下鉄上飯田線「上飯田」歩30分
地下鉄名城線「黒川」歩36分
|
Person in charge 担当者より | | Rep Yuki Fujita 担当者藤田雄樹 |
Contact お問い合せ先 | | TEL: 0800-603-3189 [Toll free] mobile phone ・ Also available from PHS
Caller ID is not notified
Please contact the "saw SUUMO (Sumo)"
If it does not lead, If the real estate company TEL:0800-603-3189【通話料無料】携帯電話・PHSからもご利用いただけます
発信者番号は通知されません
「SUUMO(スーモ)を見た」と問い合わせください
つながらない方、不動産会社の方は
|
Administrative expense 管理費 | | 17,200 yen / Month (consignment (resident)) 1万7200円/月(委託(常駐)) |
Repair reserve 修繕積立金 | | 7300 yen / Month 7300円/月 |
Time residents 入居時期 | | Immediate available 即入居可 |
Whereabouts floor 所在階 | | 4th floor 4階 |
Direction 向き | | East 東 |
Overview and notices その他概要・特記事項 | | Contact: Yuki Fujita 担当者:藤田雄樹 |
Structure-storey 構造・階建て | | SRC43 story SRC43階建 |
Site of the right form 敷地の権利形態 | | Ownership 所有権 |
Use district 用途地域 | | Semi-industrial 準工業 |
Parking lot 駐車場 | | Site (17,000 yen / Month) 敷地内(1万7000円/月) |
Company profile 会社概要 | | <Mediation> Governor of Aichi Prefecture (3) The 019,632 No. Trek Group Co., Ltd., First Home Yubinbango457-0862 Nagoya, Aichi Prefecture, Minami-ku, Uchidabashi 1-6-2 First Building first floor <仲介>愛知県知事(3)第019632号トレックグループ(株)ファーストホーム〒457-0862 愛知県名古屋市南区内田橋1-6-2 ファーストビル1階 |
