Used Apartments » Tokai » Aichi Prefecture » Nagoya Kita-ku
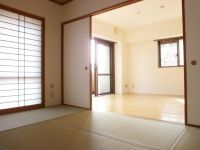 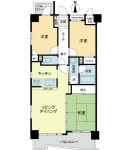
| | Nagoya, Aichi Prefecture, Kita-ku, 愛知県名古屋市北区 |
| Subway Meijo Line "Shigahontori" walk 5 minutes 地下鉄名城線「志賀本通」歩5分 |
| ◎ 9 May 2013 was interior renovation completed ■ All rooms Cross re-covering ■ Tatami mat replacement, Sliding door shoji pasting exchange ■ Gas stove new exchange ■ kitchen, Was the bathroom new mixing faucet exchange. ■ Washing machine with a toilet seat new exchange ◎2013年9月内装リフォーム完了しました■全室クロス張替え ■畳表替え、襖障子貼替 ■ガスコンロ新規交換 ■キッチン、浴室新規混合栓交換しました。■洗浄機付き便座新規交 |
| ~ Daikyo Riarudo is open from January 4 ~ <2014 New Year please visit Campaign> (January 4, 2014 ~ 13 days) → Entitled to in your visit after booking "1,000 yen Kuokado" Present! → In addition to the 20 people in the lottery "5,000 yen Kara log Gift" Present! ~ From the application form of Daikyo realistic homepage, Or at the head office information desk top of your tour reservation by phone, For those who are visitors to the subject property during the campaign period, It will be presented the "Guo card 1,000 yen" without exception ~ ※ Please refer to the Daikyo realistic homepage more information about the "New Year visit of campaign". ~ 大京リアルドは1月4日より営業しております ~ <2014 新春ご見学キャンペーン開催> (2014年1月4日 ~ 13日)→ ご予約のうえご来場でもれなく 「クオカード1,000円分」 プレゼント!→ さらに抽選で20名様に 「カラログギフト5,000円分」 プレゼント! ~ 大京リアルドホームページの申し込みフォームから、または本社インフォメーションデスクで電話でご見学予約のうえ、キャンペーン期間中に対象物件に来場された方に、もれなく「クオカード1,000円分」をプレゼントします ~ ※「新春ご見学キャンペーン」の詳細は大京リアルドホームページをご覧ください。 |
Features pickup 特徴ピックアップ | | 2 along the line more accessible / Interior renovation / Facing south / System kitchen / Corner dwelling unit / All room storage / Flat to the station / Around traffic fewer / Japanese-style room / Face-to-face kitchen / 2 or more sides balcony / South balcony / Elevator / Otobasu / Urban neighborhood / Ventilation good / All living room flooring / Pets Negotiable / Flat terrain 2沿線以上利用可 /内装リフォーム /南向き /システムキッチン /角住戸 /全居室収納 /駅まで平坦 /周辺交通量少なめ /和室 /対面式キッチン /2面以上バルコニー /南面バルコニー /エレベーター /オートバス /都市近郊 /通風良好 /全居室フローリング /ペット相談 /平坦地 | Property name 物件名 | | Lions Mansion Ikoma-cho ライオンズマンション生駒町 | Price 価格 | | 15.9 million yen 1590万円 | Floor plan 間取り | | 3LDK 3LDK | Units sold 販売戸数 | | 1 units 1戸 | Total units 総戸数 | | 10 units 10戸 | Occupied area 専有面積 | | 66.15 sq m (20.01 tsubo) (center line of wall) 66.15m2(20.01坪)(壁芯) | Other area その他面積 | | Balcony area: 10.08 sq m バルコニー面積:10.08m2 | Whereabouts floor / structures and stories 所在階/構造・階建 | | Second floor / RC6 story 2階/RC6階建 | Completion date 完成時期(築年月) | | July 1991 1991年7月 | Address 住所 | | Nagoya, Aichi Prefecture, Kita-ku, Ikoma-cho 3 愛知県名古屋市北区生駒町3 | Traffic 交通 | | Subway Meijo Line "Shigahontori" walk 5 minutes
Setosen Meitetsu "Amakezaka" walk 8 minutes 地下鉄名城線「志賀本通」歩5分
名鉄瀬戸線「尼ケ坂」歩8分
| Related links 関連リンク | | [Related Sites of this company] 【この会社の関連サイト】 | Person in charge 担当者より | | Person in charge of real-estate and building Suzuki Shigeru Age: 40 Daigyokai experience: Although 22 years other companies in the same industry which is said to be a major There are a lot of, "It was good We wish you our from among the! There is a self-confidence that I am saying. ". Please by all means to once just "talk". 担当者宅建鈴木 繁年齢:40代業界経験:22年大手と言われる同業他社がたくさんありますが、その中から当社をお選びいただき「良かった!」と言っていただく自信があります。ぜひ一度「お話」だけでもさせてください。 | Contact お問い合せ先 | | TEL: 0120-984841 [Toll free] Please contact the "saw SUUMO (Sumo)" TEL:0120-984841【通話料無料】「SUUMO(スーモ)を見た」と問い合わせください | Administrative expense 管理費 | | 23,200 yen / Month (consignment (cyclic)) 2万3200円/月(委託(巡回)) | Repair reserve 修繕積立金 | | 8900 yen / Month 8900円/月 | Time residents 入居時期 | | Consultation 相談 | Whereabouts floor 所在階 | | Second floor 2階 | Direction 向き | | South 南 | Renovation リフォーム | | 2013 September interior renovation completed (kitchen ・ wall ・ Bathroom mixing faucet exchange) 2013年9月内装リフォーム済(キッチン・壁・浴室混合栓交換) | Overview and notices その他概要・特記事項 | | Contact: Suzuki Shigeru 担当者:鈴木 繁 | Structure-storey 構造・階建て | | RC6 story RC6階建 | Site of the right form 敷地の権利形態 | | Ownership 所有権 | Use district 用途地域 | | Semi-industrial 準工業 | Parking lot 駐車場 | | Site (12,000 yen / Month) 敷地内(1万2000円/月) | Company profile 会社概要 | | <Mediation> Minister of Land, Infrastructure and Transport (6) No. 004139 (Ltd.) Daikyo Riarudo Nagoya center shop / Telephone reception → Headquarters: Tokyo Yubinbango460-0003 Aichi Prefecture medium Nagoya-ku Nishiki 2-9-29 ORE Nagoya Fushimi Building first floor 1F <仲介>国土交通大臣(6)第004139号(株)大京リアルド名古屋中央店/電話受付→本社:東京〒460-0003 愛知県名古屋市中区錦2-9-29 ORE名古屋伏見ビル1階1F | Construction 施工 | | Village Construction Co., Ltd. 村中建設(株) |
Livingリビング 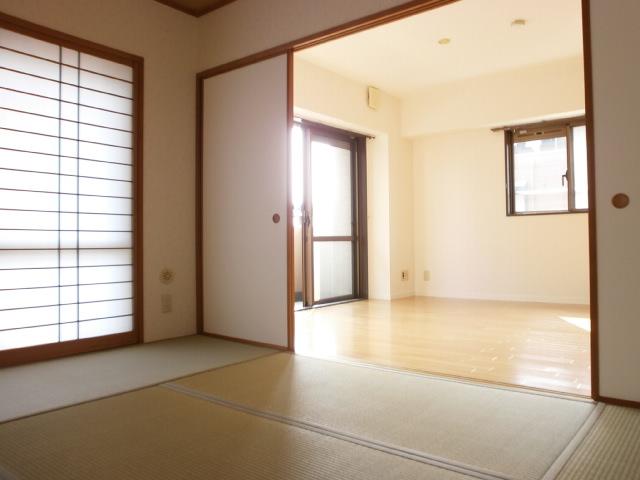 Japanese-style room with a light full living dining and calm was subjected to new flooring (11 May 2013) Shooting
新規フローリングを施した光り溢れるリビングダイニングと落ち着きのある和室(2013年11月)撮影
Floor plan間取り図 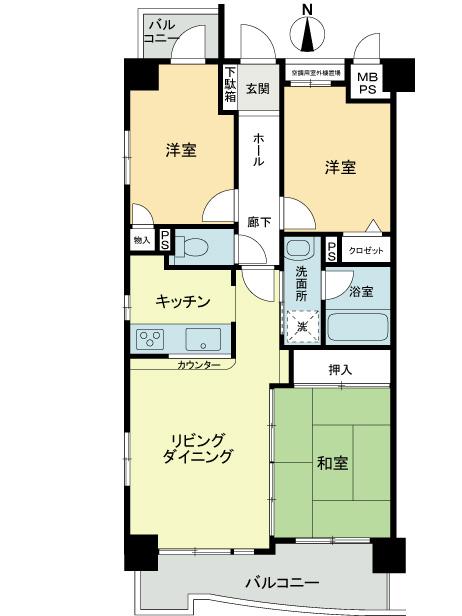 3LDK, Price 15.9 million yen, Occupied area 66.15 sq m , Balcony area is 10.08 sq m all flooring already new exchange.
3LDK、価格1590万円、専有面積66.15m2、バルコニー面積10.08m2 全フローリング新規交換済です。
Local appearance photo現地外観写真 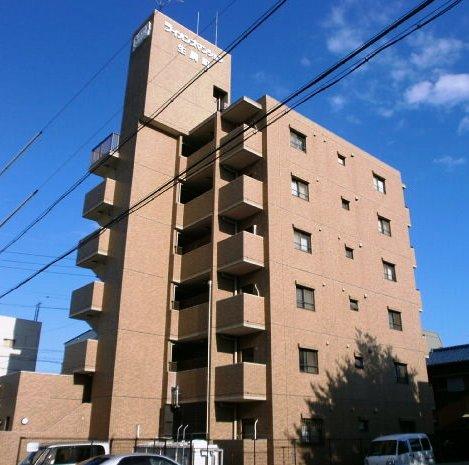 Shooting from the northwest side (November 2013) Shooting
北西側より撮影(2013年11月)撮影
Bathroom浴室 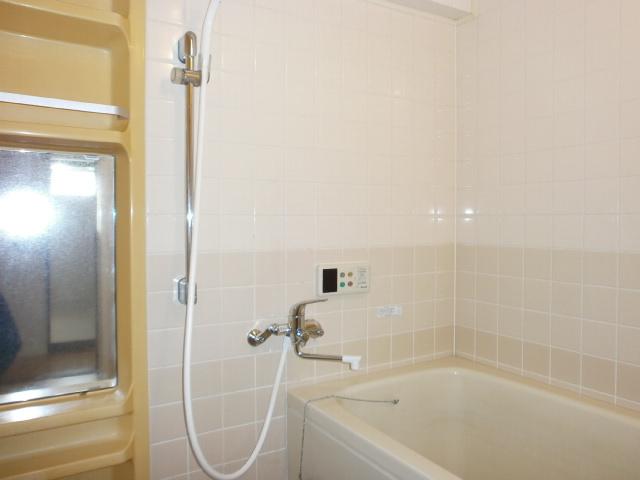 New mixing faucet, Was the construction of the shower. We also completed cleaning with reheating function (September 2013) Shooting
新規混合栓、シャワーを施工しました。追い炊き機能付きでクリーニングも完了しております(2013年9月)撮影
Kitchenキッチン 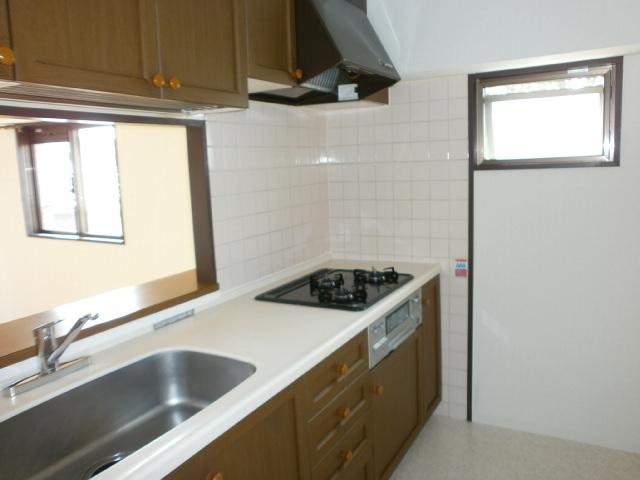 New gas stove, Kitchen was installed a new mixing faucet. Window There is also no buildup also smell. (November 2013) Shooting
新規ガスコンロ、新規混合栓を設置したキッチン。窓もあり匂いもこもりません。(2013年11月)撮影
Receipt収納 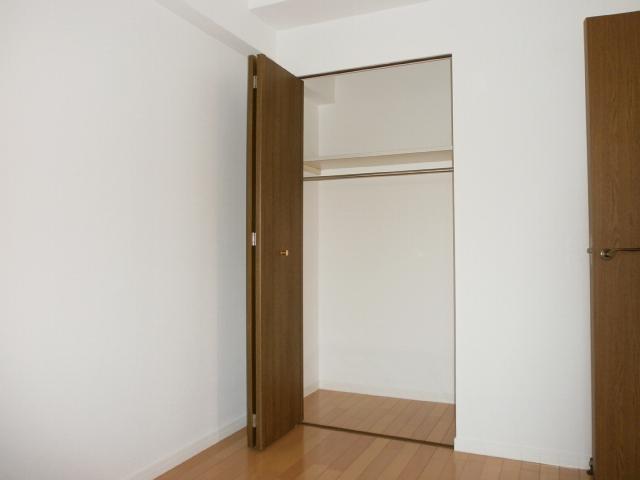 North Western-style closet (September 2013) Shooting
北側洋室クローゼット(2013年9月)撮影
Toiletトイレ 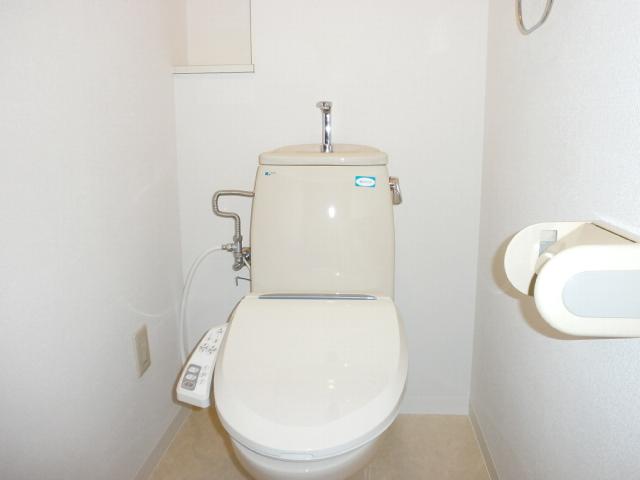 With washer toilet seat also we have the new construction (September 2013) Shooting
洗浄機付き便座も新規施工いたしました(2013年9月)撮影
Entranceエントランス 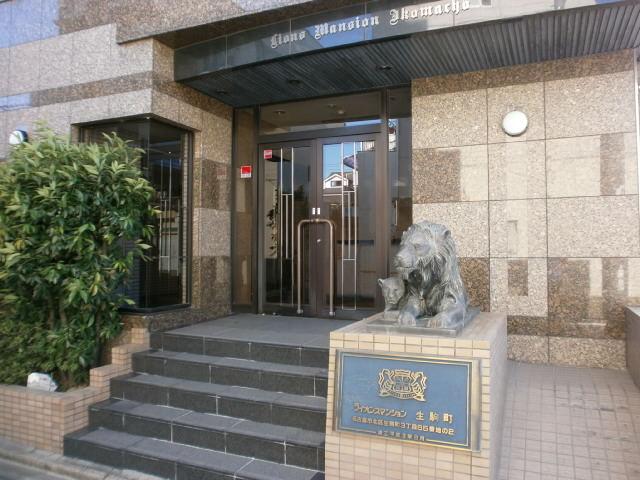 Entrance provided with a slope, Stroller is also safe wheelchair.
スロープを設けたエントランスは、ベビーカーが車椅子の方も安心です。
Lobbyロビー 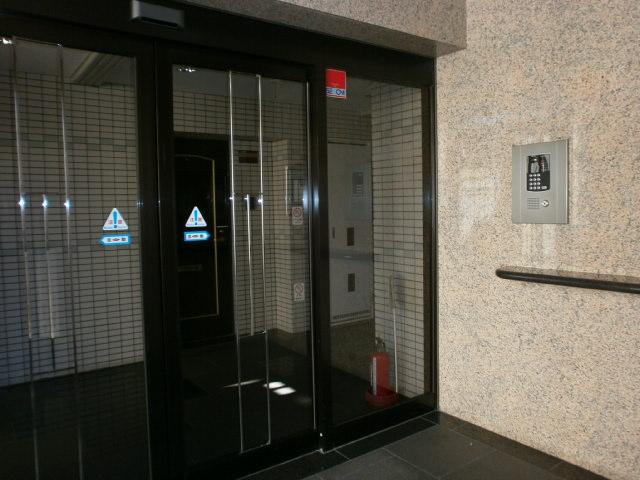 Equipped with Auto-lock with a monitor
モニター付のオートロックを完備
Balconyバルコニー 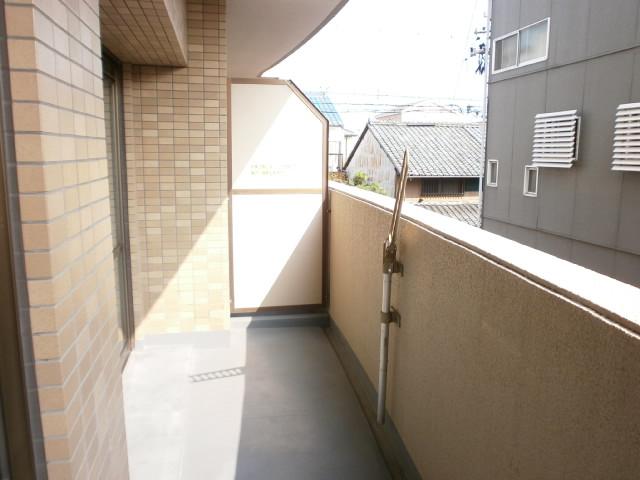 Balcony cleaning has been completed (September 2013) Shooting
クリーニングが完了したバルコニー(2013年9月)撮影
Other introspectionその他内観 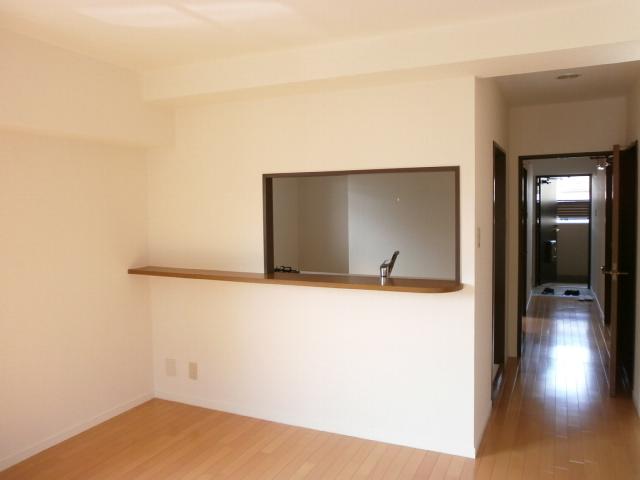 Kitchen from the living-dining, Corridor, Overlooking the entrance (ventilation is a good room) (11 May 2013) Shooting
リビングダイニングからキッチン、廊下、玄関を望む(風通しが良いお部屋です)(2013年11月)撮影
Otherその他 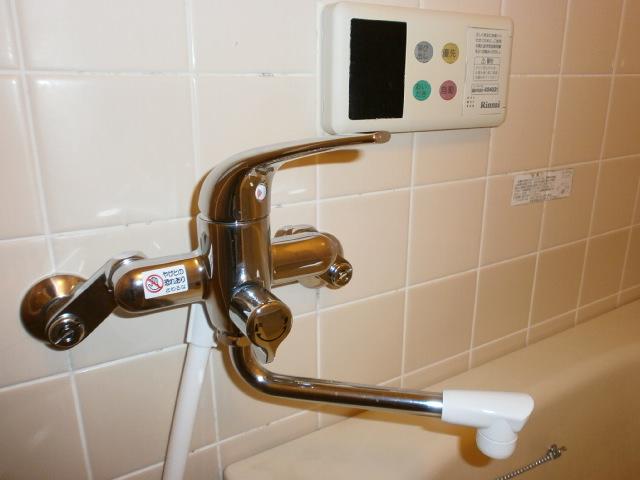 Bathroom new mixing valve (September 2013) Shooting
浴室新規混合栓(2013年9月)撮影
Kitchenキッチン 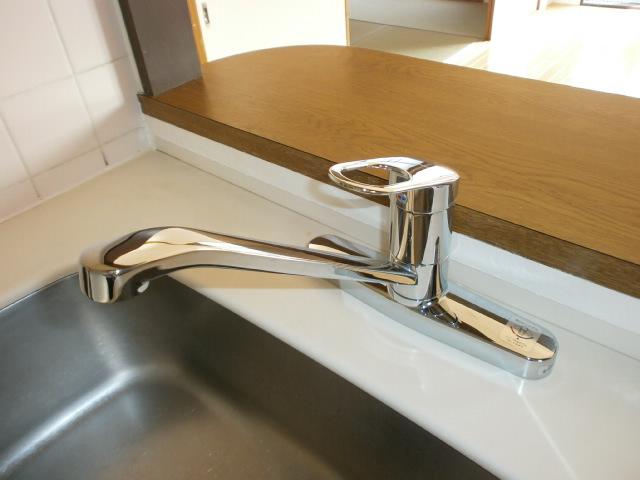 New kitchen mixer tap (September 2013) Shooting
新規キッチン混合栓(2013年9月)撮影
Non-living roomリビング以外の居室 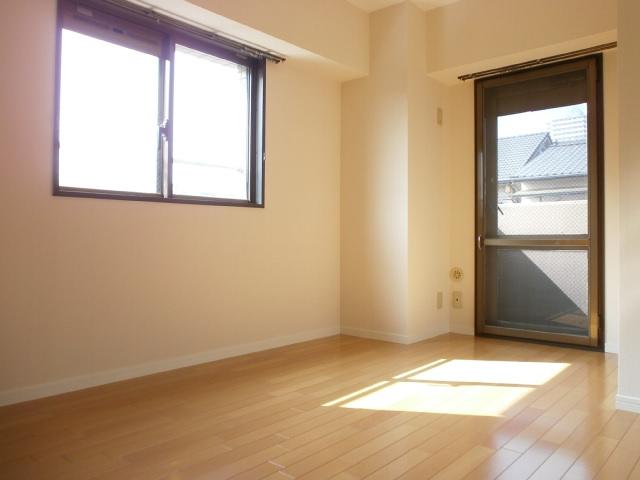 North ・ Western-style facing the west. New Flooring, It is settled Cross re-covering completion. (September 2013) Shooting
北側・西に面した洋室です。新規フローリング、クロス張替え完了済です。(2013年9月)撮影
Otherその他 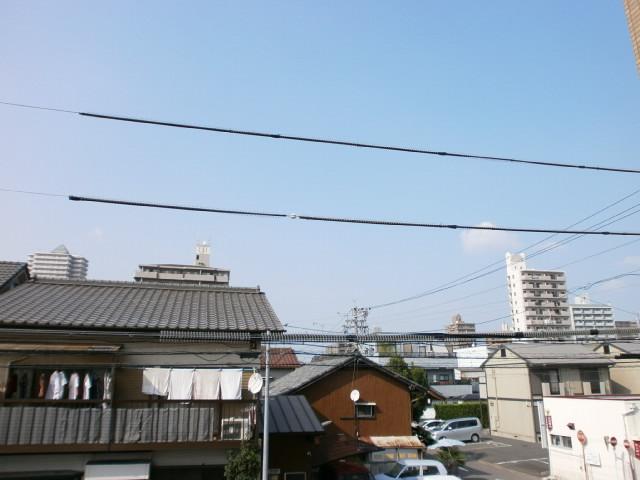 Local north ・ West face Western-style, Overlooking the northeast side from the north balcony (September 2013) Shooting
現地北側・西面洋室、北側バルコニーから北東側を望む(2013年9月)撮影
Kitchenキッチン 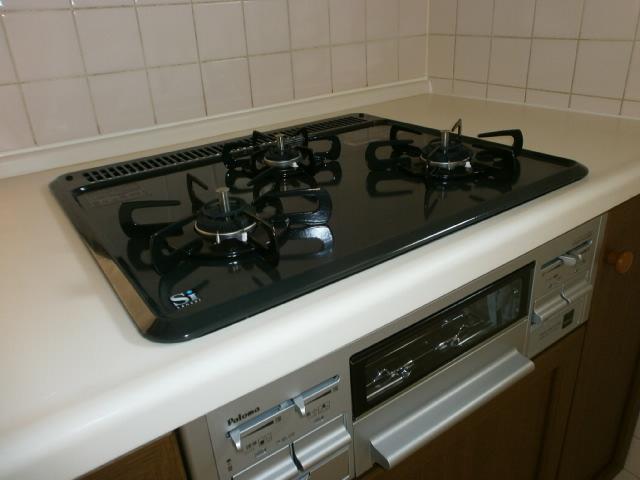 New exchange three-necked gas stove (September 2013) Shooting
新規交換三口ガスコンロ(2013年9月)撮影
Non-living roomリビング以外の居室 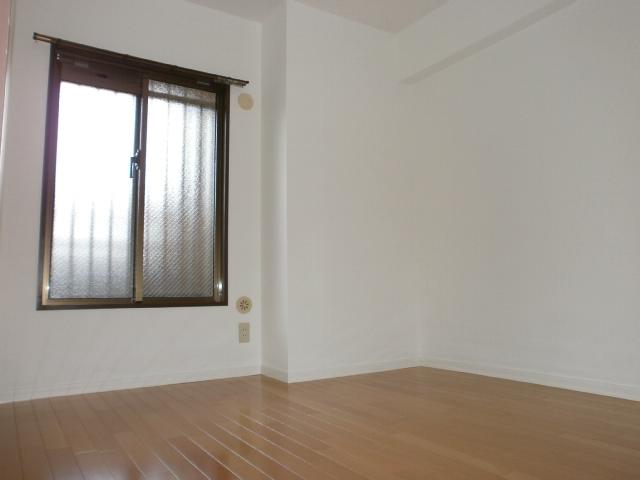 North Western-style. Also offers plenty of depth of the closet. (September 2013) Shooting
北側洋室です。クローゼットの奥行もたっぷりございます。(2013年9月)撮影
Other introspectionその他内観 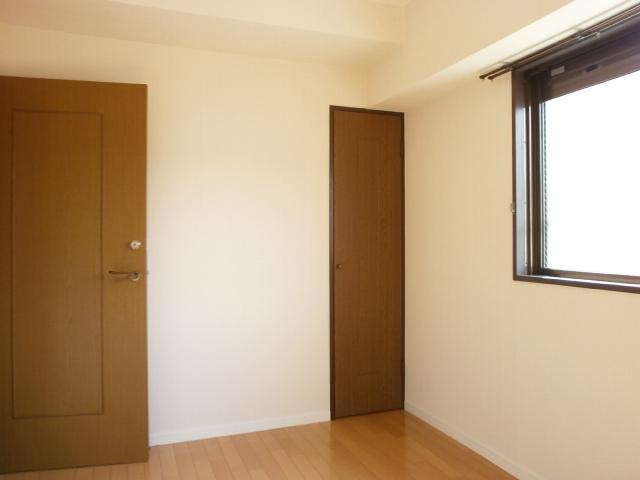 North ・ Western-style closet facing the west. (September 2013) Shooting
北側・西に面した洋室のクローゼットです。(2013年9月)撮影
View photos from the dwelling unit住戸からの眺望写真 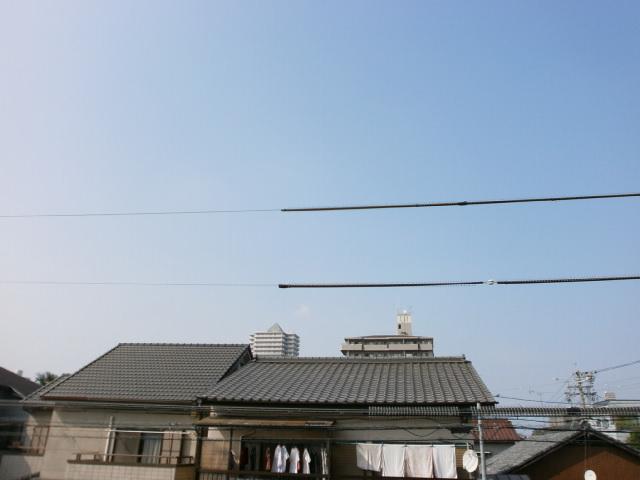 Overlooking the north side from the local north Western-style balcony (November 2013) Shooting
現地北側洋室バルコニーから北側を望む(2013年11月)撮影
Location
| 



















