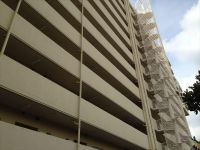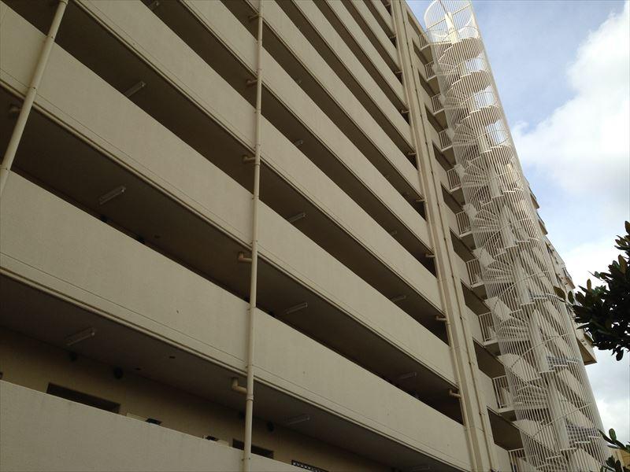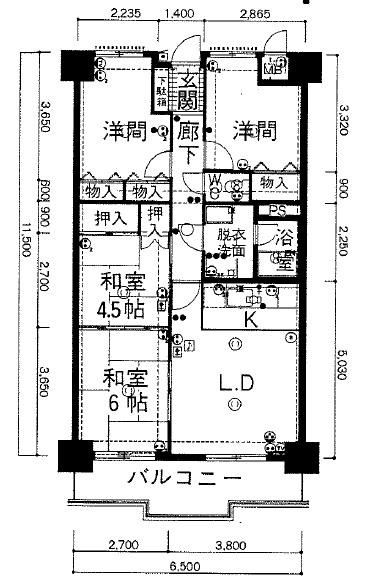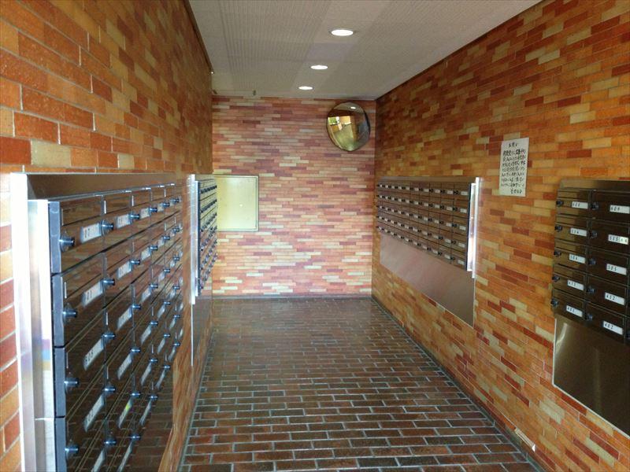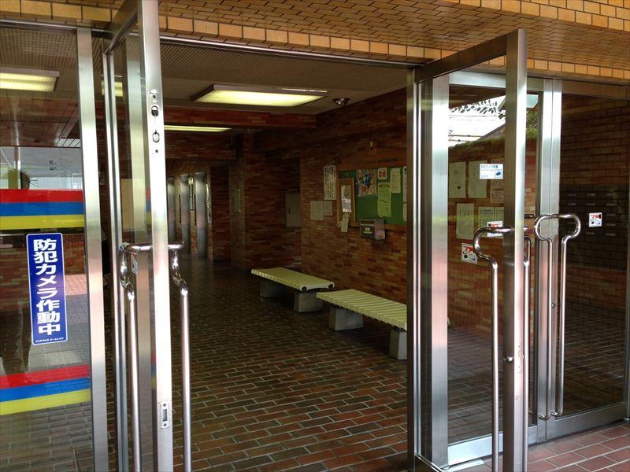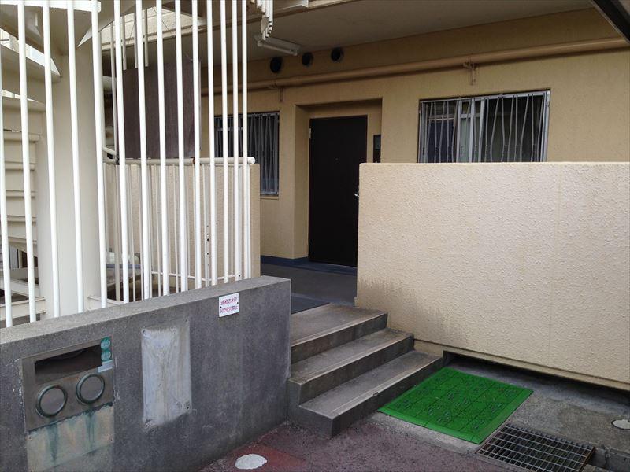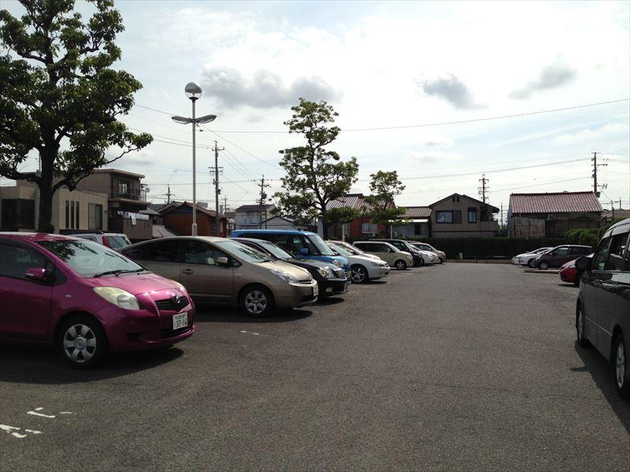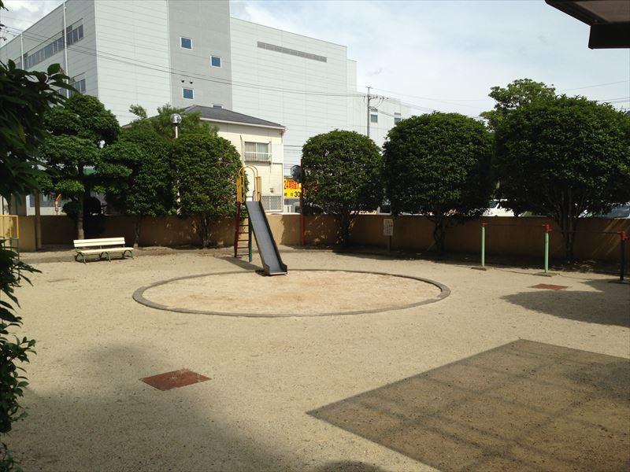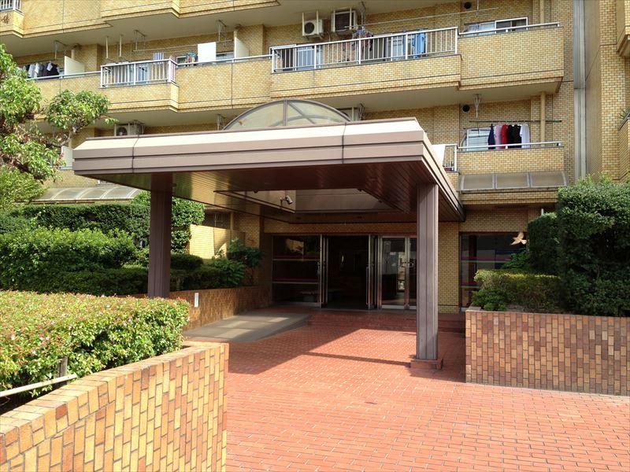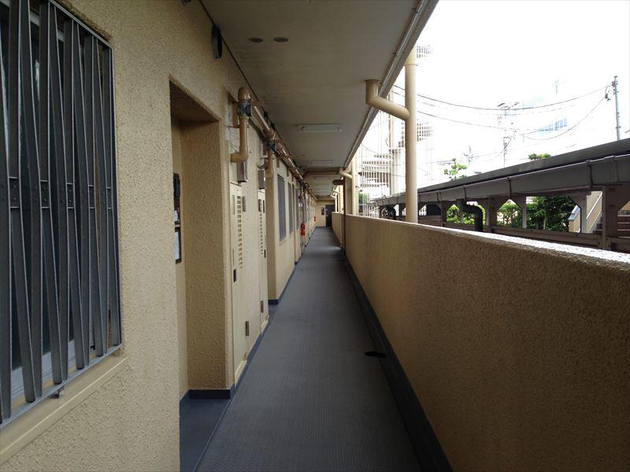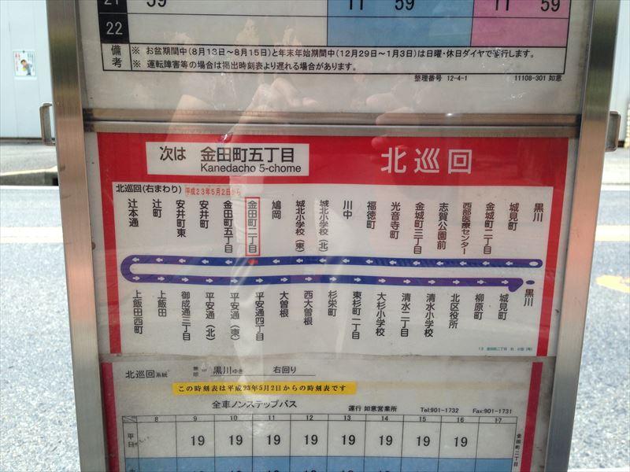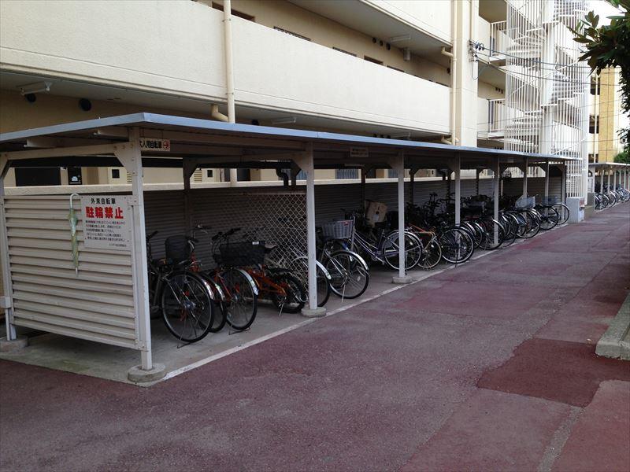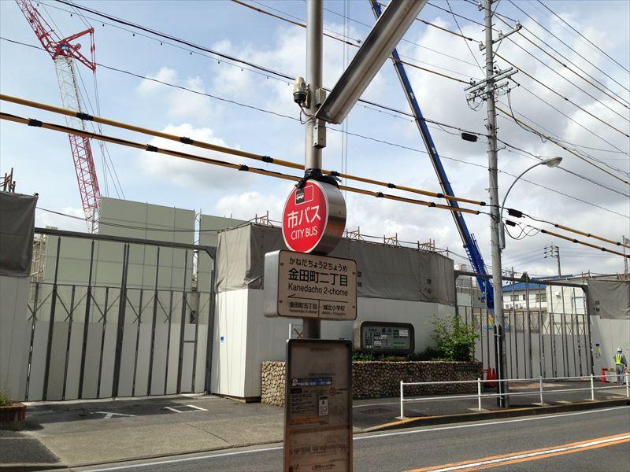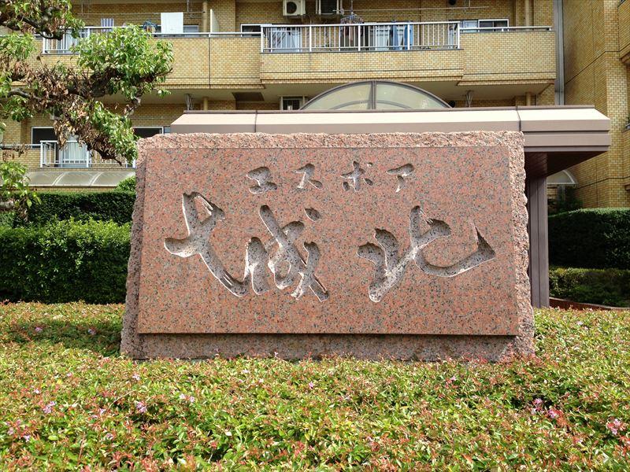|
|
Nagoya, Aichi Prefecture, Kita-ku,
愛知県名古屋市北区
|
|
Subway Meijo Line "Kurokawa" walk 23 minutes
地下鉄名城線「黒川」歩23分
|
Features pickup 特徴ピックアップ | | It is close to the city / System kitchen / Yang per good / Flat to the station / Japanese-style room / Garden more than 10 square meters / Plane parking / South balcony / Elevator / Nantei / Private garden 市街地が近い /システムキッチン /陽当り良好 /駅まで平坦 /和室 /庭10坪以上 /平面駐車場 /南面バルコニー /エレベーター /南庭 /専用庭 |
Property name 物件名 | | Esupoa Johoku 112, Room Private garden that can play with water エスポア城北 112号室 水遊びのできる専用庭付き |
Price 価格 | | 13.8 million yen 1380万円 |
Floor plan 間取り | | 4LDK 4LDK |
Units sold 販売戸数 | | 1 units 1戸 |
Total units 総戸数 | | 171 units 171戸 |
Occupied area 専有面積 | | 74.33 sq m (22.48 tsubo) (center line of wall) 74.33m2(22.48坪)(壁芯) |
Other area その他面積 | | Balcony area: 9.37 sq m , Private garden: 35.48 sq m (use fee 600 yen / Month) バルコニー面積:9.37m2、専用庭:35.48m2(使用料600円/月) |
Whereabouts floor / structures and stories 所在階/構造・階建 | | 1st floor / SRC12 story 1階/SRC12階建 |
Completion date 完成時期(築年月) | | July 1982 1982年7月 |
Address 住所 | | Nagoya, Aichi Prefecture, Kita-ku, Yasui 1 愛知県名古屋市北区安井1 |
Traffic 交通 | | Subway Meijo Line "Kurokawa" walk 23 minutes
Komaki Meitetsu "Kamiida" walk 23 minutes
Subway Meijo Line "Shigahontori" walk 22 minutes 地下鉄名城線「黒川」歩23分
名鉄小牧線「上飯田」歩23分
地下鉄名城線「志賀本通」歩22分
|
Related links 関連リンク | | [Related Sites of this company] 【この会社の関連サイト】 |
Person in charge 担当者より | | Person in charge of real-estate and building FP Kentaro Tanaka Age: 20 Daigyokai Experience: 6 years Upon I am allowed to do this work, There is always that you have decided to heart. It is beyond the framework of "real estate salesman, To become closer to your family. " ・ Is "really to propose thinking of our customers." (^ ○ ^) 担当者宅建FP田中健太郎年齢:20代業界経験:6年この仕事をさせて頂くにあたり、常に心に決めていることがあります。それは『不動産営業マンという枠を超えて、お客様の家族に近づけるようになること』・『本当にお客様のことを考えて提案すること』です(^○^) |
Contact お問い合せ先 | | TEL: 0800-602-6182 [Toll free] mobile phone ・ Also available from PHS
Caller ID is not notified
Please contact the "saw SUUMO (Sumo)"
If it does not lead, If the real estate company TEL:0800-602-6182【通話料無料】携帯電話・PHSからもご利用いただけます
発信者番号は通知されません
「SUUMO(スーモ)を見た」と問い合わせください
つながらない方、不動産会社の方は
|
Administrative expense 管理費 | | 7560 yen / Month (consignment (resident)) 7560円/月(委託(常駐)) |
Repair reserve 修繕積立金 | | 7840 yen / Month 7840円/月 |
Time residents 入居時期 | | Consultation 相談 |
Whereabouts floor 所在階 | | 1st floor 1階 |
Direction 向き | | North 北 |
Overview and notices その他概要・特記事項 | | Contact: Kentaro Tanaka 担当者:田中健太郎 |
Structure-storey 構造・階建て | | SRC12 story SRC12階建 |
Site of the right form 敷地の権利形態 | | Ownership 所有権 |
Use district 用途地域 | | Semi-industrial 準工業 |
Parking lot 駐車場 | | Sky Mu 空無 |
Company profile 会社概要 | | <Mediation> Governor of Aichi Prefecture (1) No. 021876 (Ltd.) G & amp; C realistic Tars Yubinbango461-0011 Nagoya, Aichi Prefecture, Higashi-ku, white wall 2-1-23 Yoshida building the third floor <仲介>愛知県知事(1)第021876号(株)G&Cリアルターズ〒461-0011 愛知県名古屋市東区白壁2-1-23吉田ビル3階 |
