Used Apartments » Tokai » Aichi Prefecture » Nagoya Kita-ku
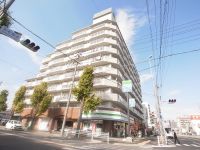 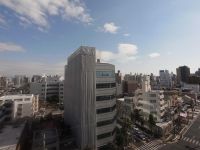
| | Nagoya, Aichi Prefecture, Kita-ku, 愛知県名古屋市北区 |
| Subway Meijo Line "Heian Dori" walk 4 minutes 地下鉄名城線「平安通」歩4分 |
| It is close to the cityese-style room, High floor, Bicycle-parking space, Elevator 市街地が近い、和室、高層階、駐輪場、エレベーター |
| It is close to the cityese-style room, High floor, Bicycle-parking space, Elevator 市街地が近い、和室、高層階、駐輪場、エレベーター |
Features pickup 特徴ピックアップ | | It is close to the city / Japanese-style room / High floor / Bicycle-parking space / Elevator 市街地が近い /和室 /高層階 /駐輪場 /エレベーター | Property name 物件名 | | Neohaitsu peace ネオハイツ平安 | Price 価格 | | 8.8 million yen 880万円 | Floor plan 間取り | | 3LDK 3LDK | Units sold 販売戸数 | | 1 units 1戸 | Total units 総戸数 | | 70 units 70戸 | Occupied area 専有面積 | | 67.97 sq m (center line of wall) 67.97m2(壁芯) | Other area その他面積 | | Balcony area: 14.1 sq m バルコニー面積:14.1m2 | Whereabouts floor / structures and stories 所在階/構造・階建 | | 9 floor / SRC10 story 9階/SRC10階建 | Completion date 完成時期(築年月) | | March 1982 1982年3月 | Address 住所 | | Nagoya, Aichi Prefecture, Kita-ku, Saikobashitori 1 愛知県名古屋市北区彩紅橋通1 | Traffic 交通 | | Subway Meijo Line "Heian Dori" walk 4 minutes 地下鉄名城線「平安通」歩4分
| Person in charge 担当者より | | Person in charge of real-estate and building Ikai Daisuke Age: 30 Daigyokai Experience: 5 years customer is different things to ask you live each. Shi meet the diverse needs, Advise standing in the customer's point of view, We are trying to enjoy thought that it was good to buy from this person. 担当者宅建猪飼 大祐年齢:30代業界経験:5年お客様はそれぞれお住まいに求めるものが違います。多様なニーズにお応えし、お客様の立場に立ってアドバイスし、この人から購入して良かったと思って頂けるよう心がけております。 | Contact お問い合せ先 | | TEL: 0800-603-3252 [Toll free] mobile phone ・ Also available from PHS
Caller ID is not notified
Please contact the "saw SUUMO (Sumo)"
If it does not lead, If the real estate company TEL:0800-603-3252【通話料無料】携帯電話・PHSからもご利用いただけます
発信者番号は通知されません
「SUUMO(スーモ)を見た」と問い合わせください
つながらない方、不動産会社の方は
| Administrative expense 管理費 | | 6000 yen / Month (consignment (cyclic)) 6000円/月(委託(巡回)) | Repair reserve 修繕積立金 | | 6790 yen / Month 6790円/月 | Time residents 入居時期 | | Consultation 相談 | Whereabouts floor 所在階 | | 9 floor 9階 | Direction 向き | | East 東 | Overview and notices その他概要・特記事項 | | Contact: Ikai Daisuke 担当者:猪飼 大祐 | Structure-storey 構造・階建て | | SRC10 story SRC10階建 | Site of the right form 敷地の権利形態 | | Ownership 所有権 | Use district 用途地域 | | Commerce 商業 | Parking lot 駐車場 | | Sky Mu 空無 | Company profile 会社概要 | | <Mediation> Governor of Aichi Prefecture (3) No. 019732 (Ltd.) Home planner business center Yubinbango451-0064 Nagoya, Aichi Prefecture, Nishi-ku, Meisei 2-32-16 <仲介>愛知県知事(3)第019732号(株)ホームプランナー営業センター〒451-0064 愛知県名古屋市西区名西2-32-16 |
Local appearance photo現地外観写真 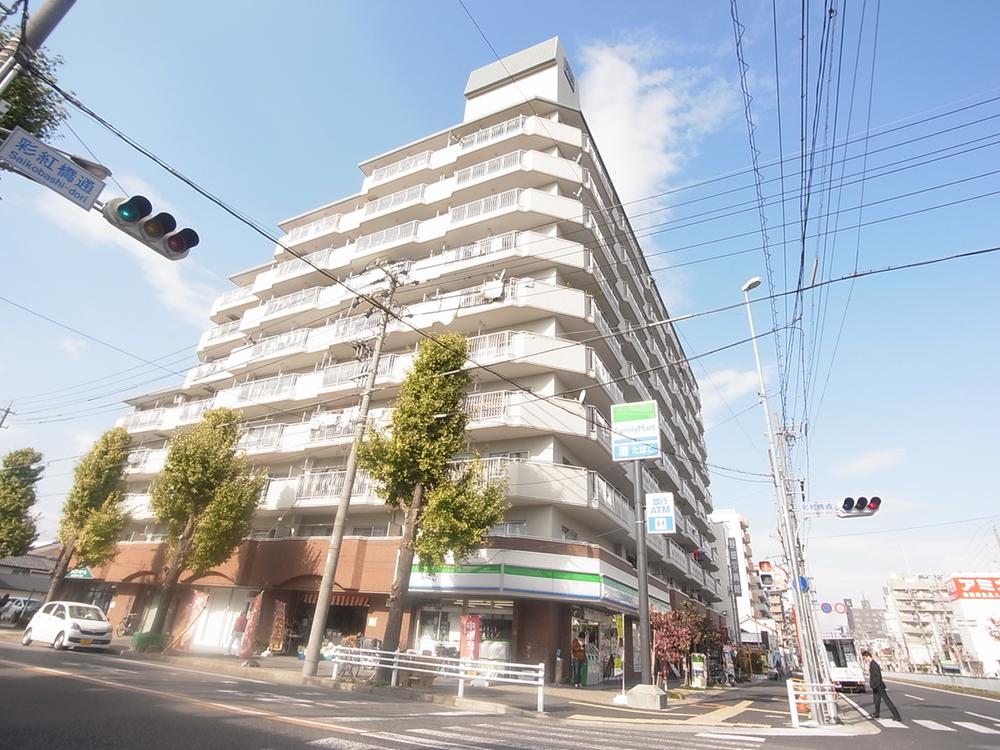 View from the site (November 2013) Shooting
現地からの眺望(2013年11月)撮影
View photos from the dwelling unit住戸からの眺望写真 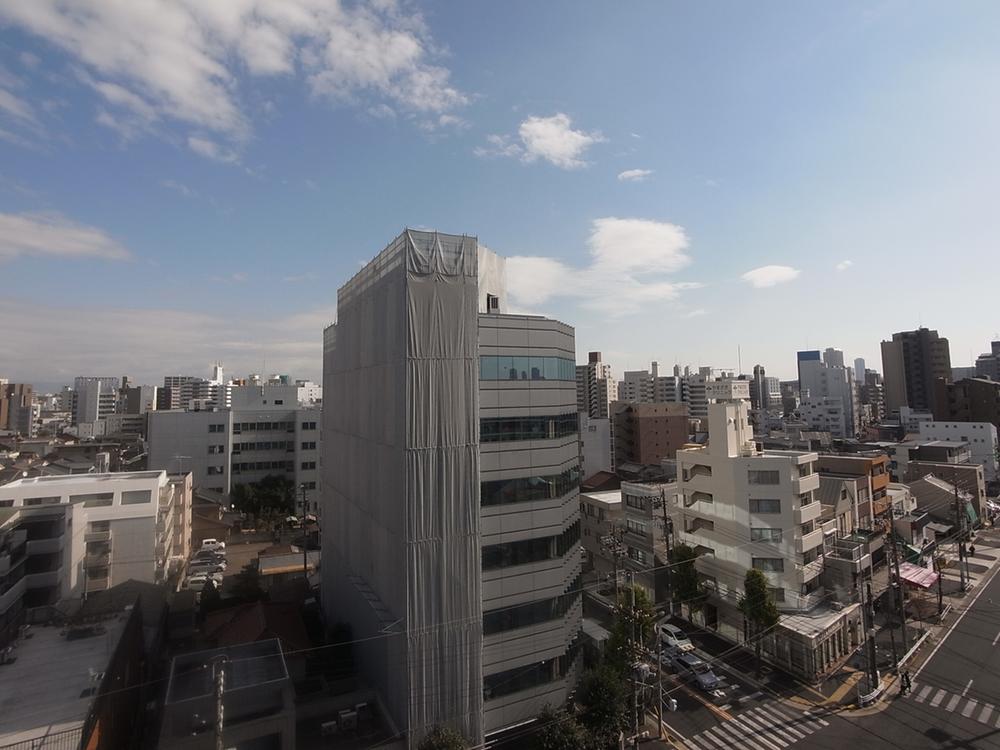 View from the site (November 2013) Shooting
現地からの眺望(2013年11月)撮影
Floor plan間取り図 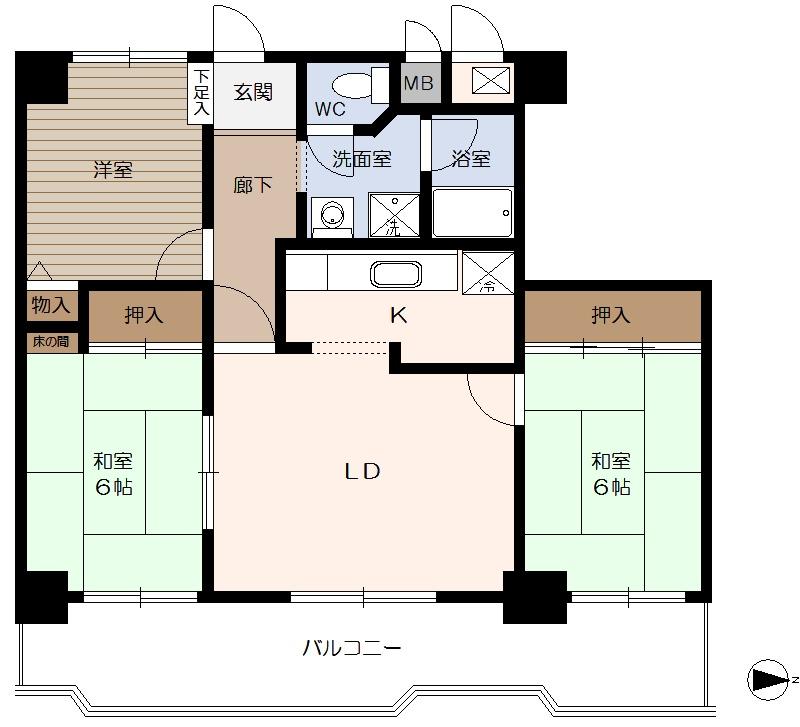 3LDK, Price 8.8 million yen, Occupied area 67.97 sq m , Balcony area 14.1 sq m
3LDK、価格880万円、専有面積67.97m2、バルコニー面積14.1m2
Livingリビング 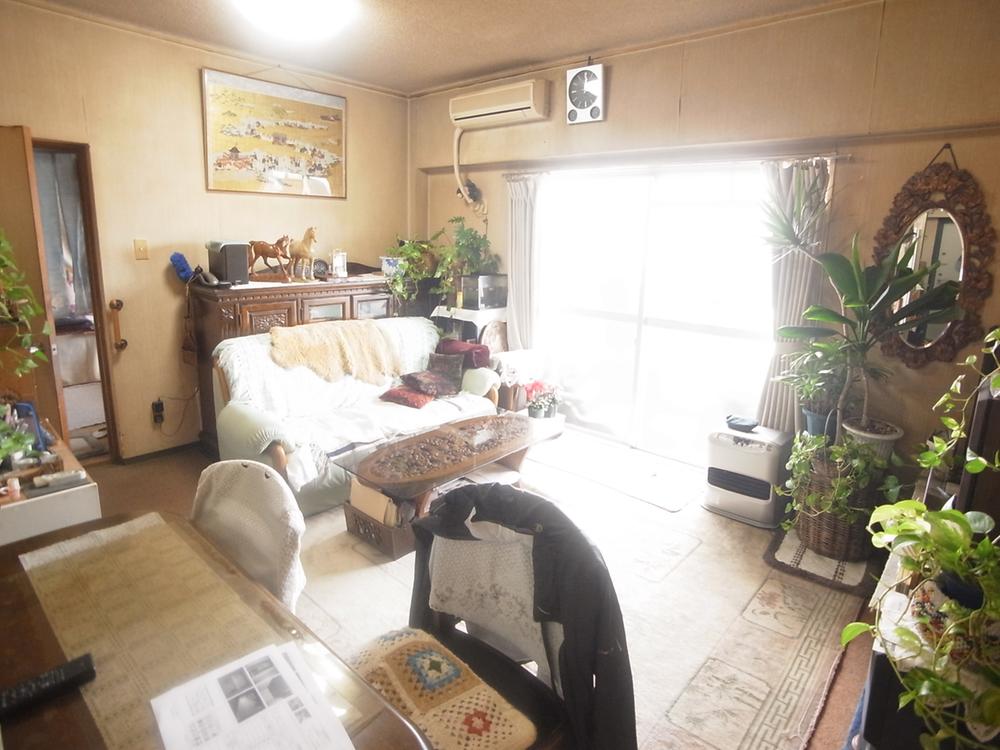 View from the site (November 2013) Shooting
現地からの眺望(2013年11月)撮影
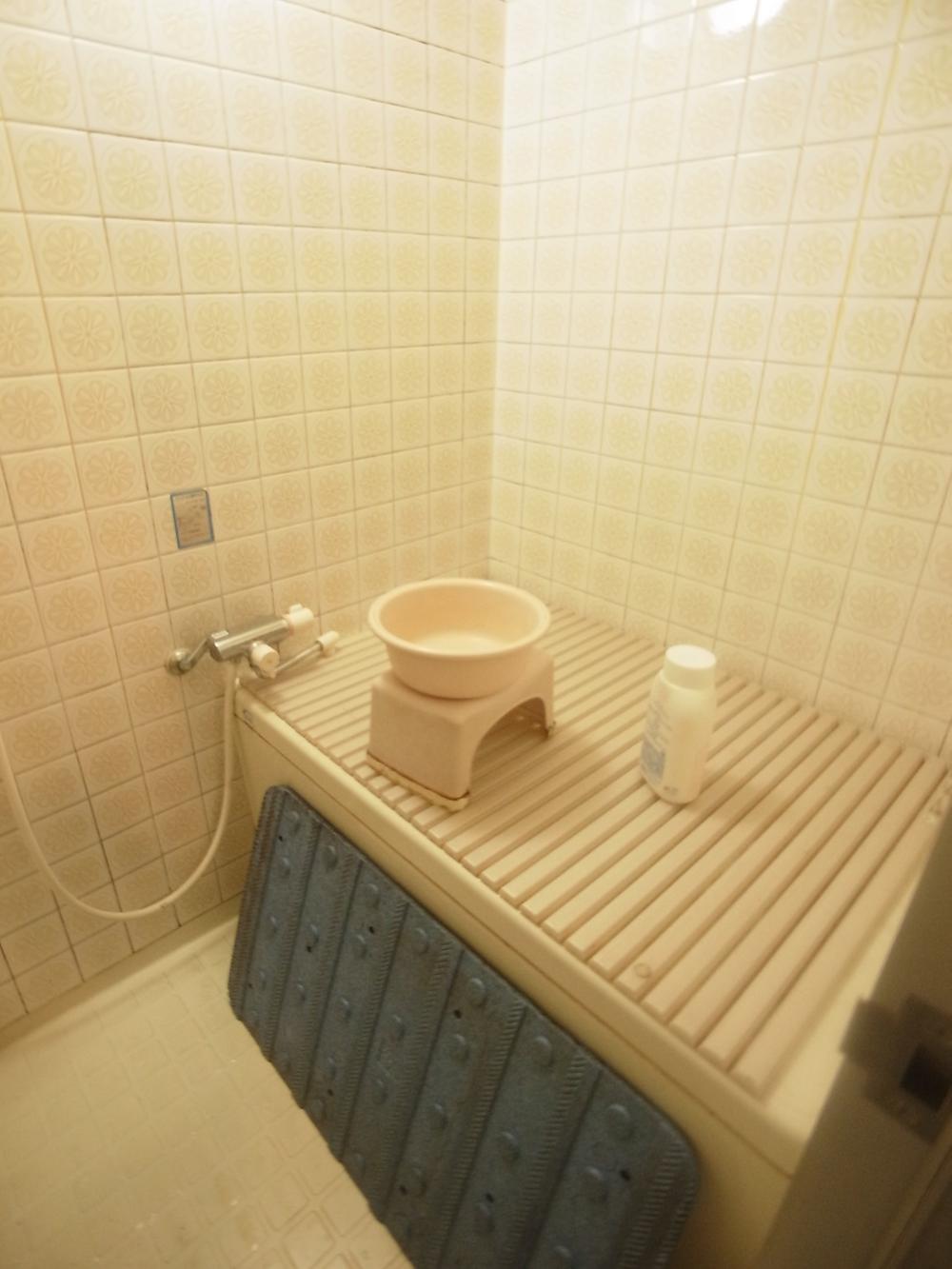 Bathroom
浴室
Kitchenキッチン 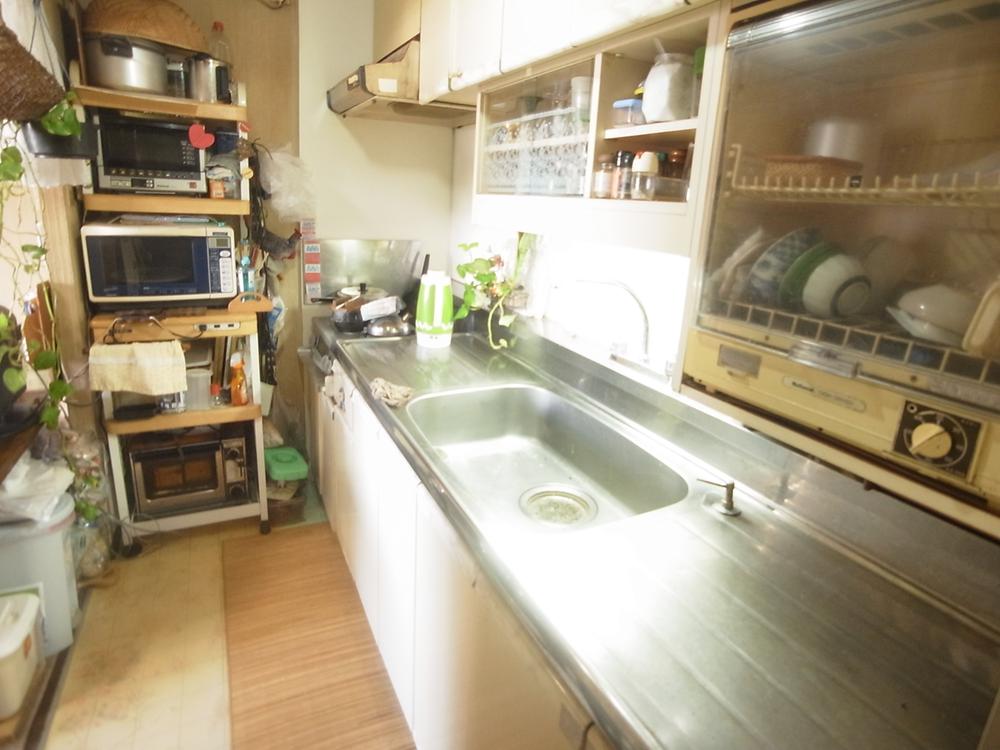 View from the site (November 2013) Shooting
現地からの眺望(2013年11月)撮影
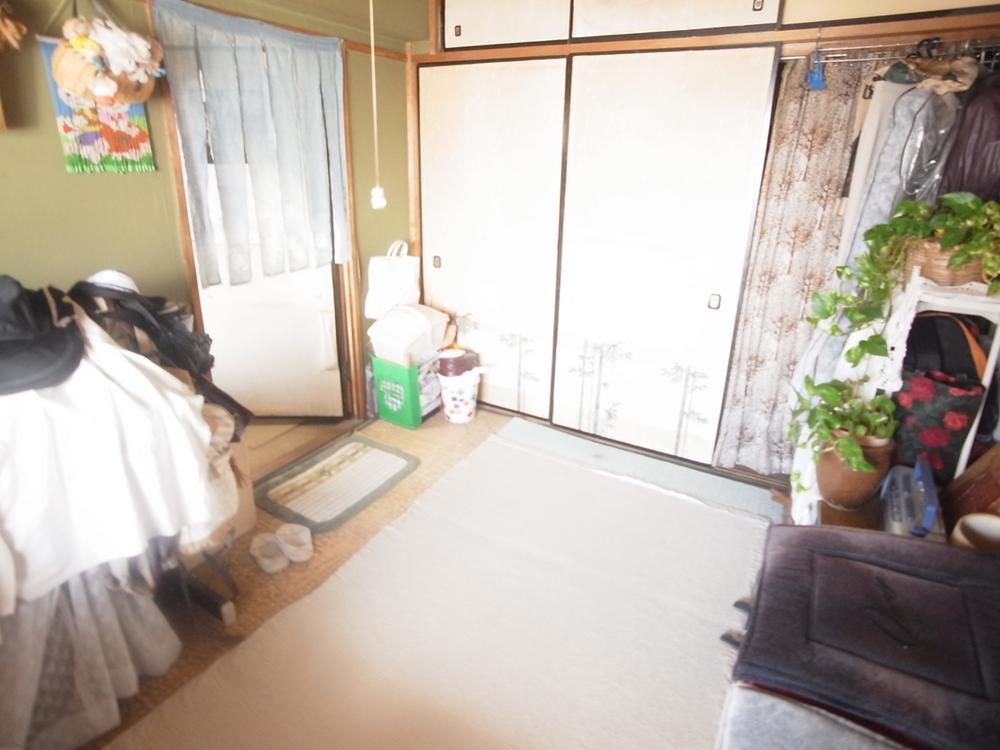 Non-living room
リビング以外の居室
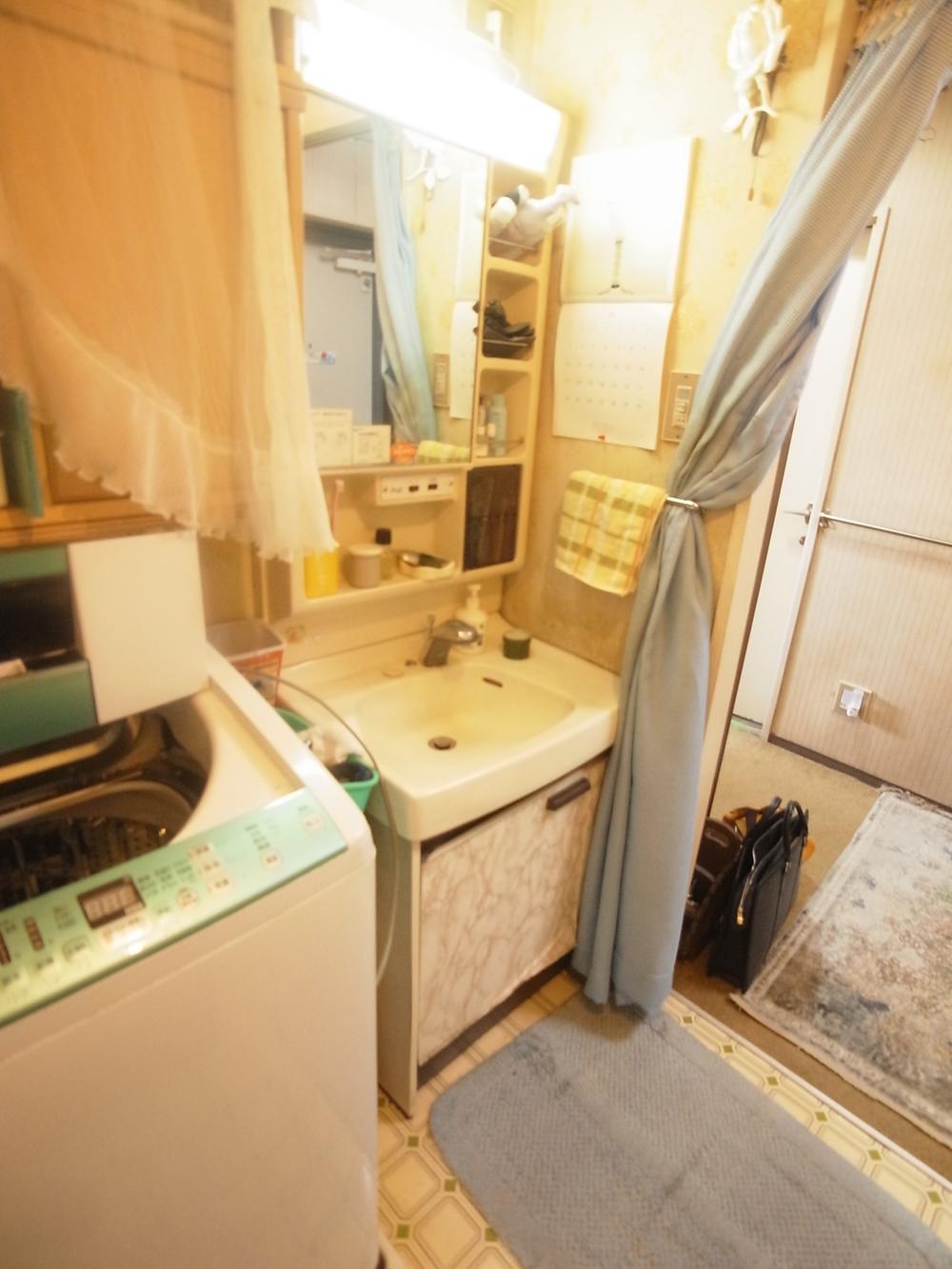 Wash basin, toilet
洗面台・洗面所
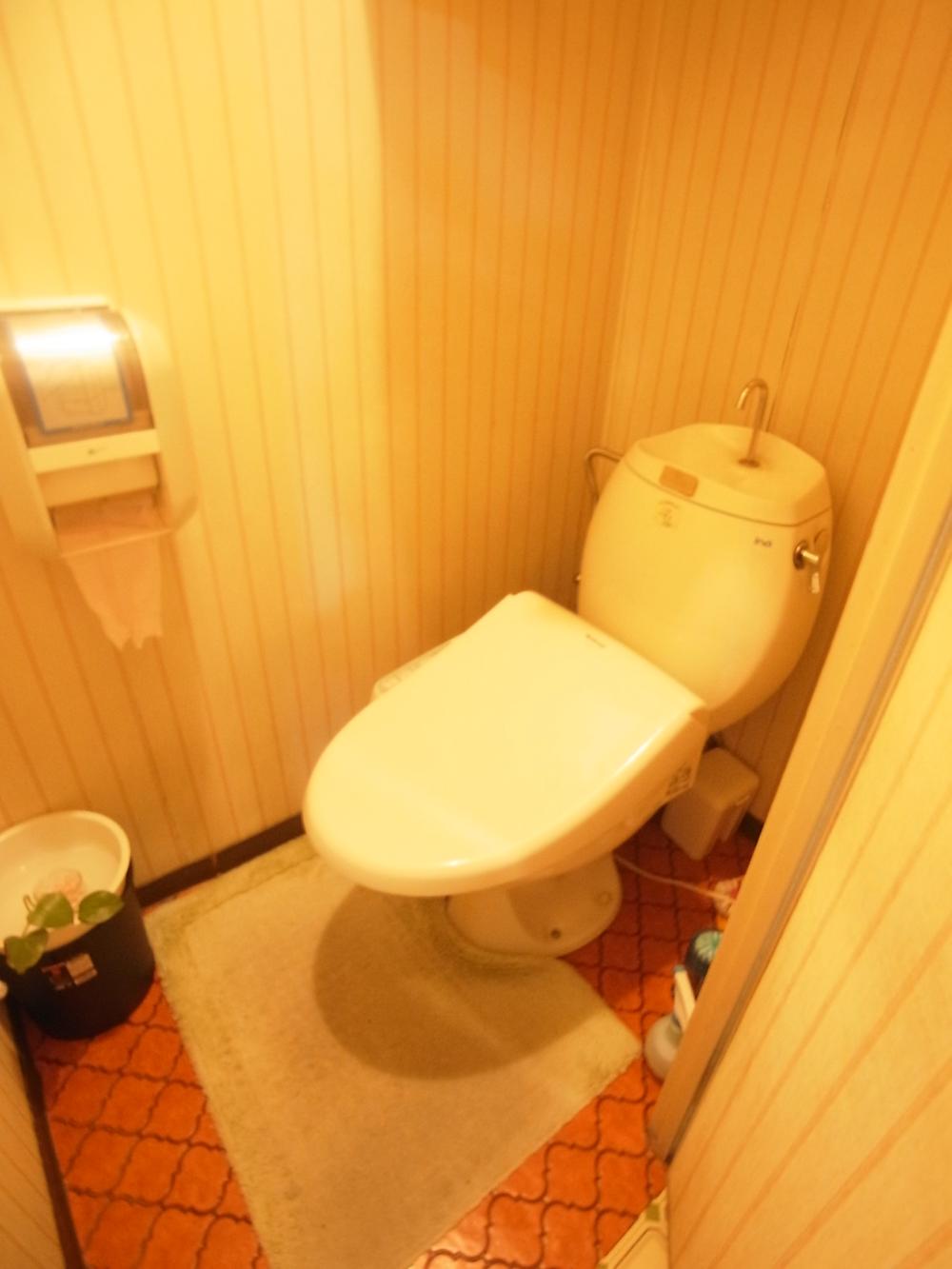 Toilet
トイレ
Balconyバルコニー 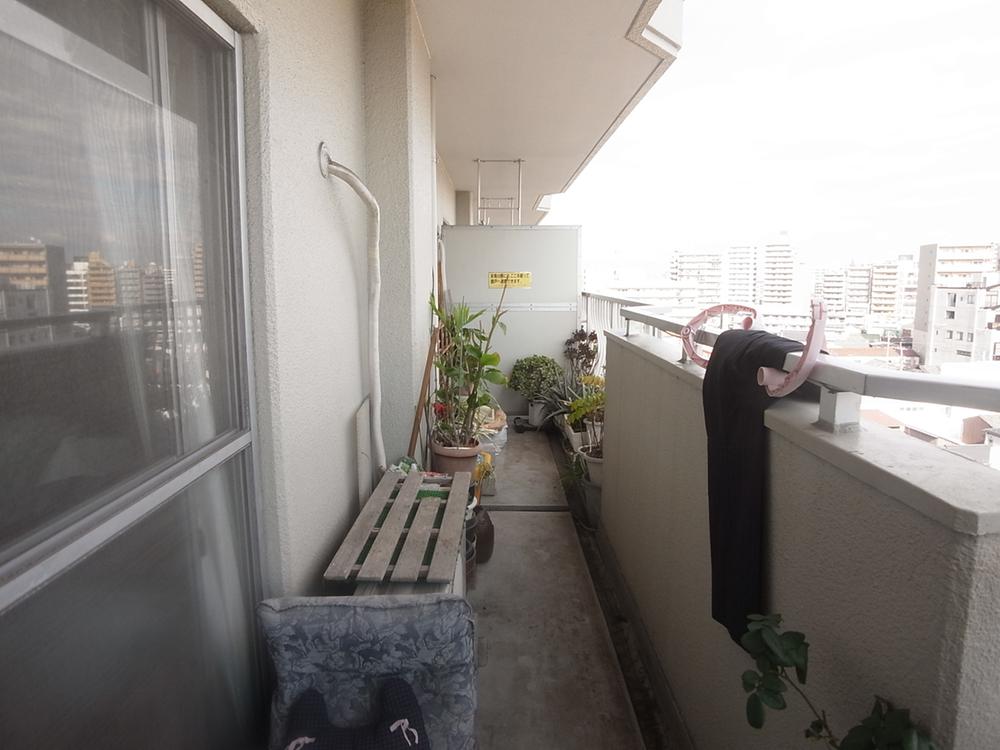 Local (11 May 2013) Shooting
現地(2013年11月)撮影
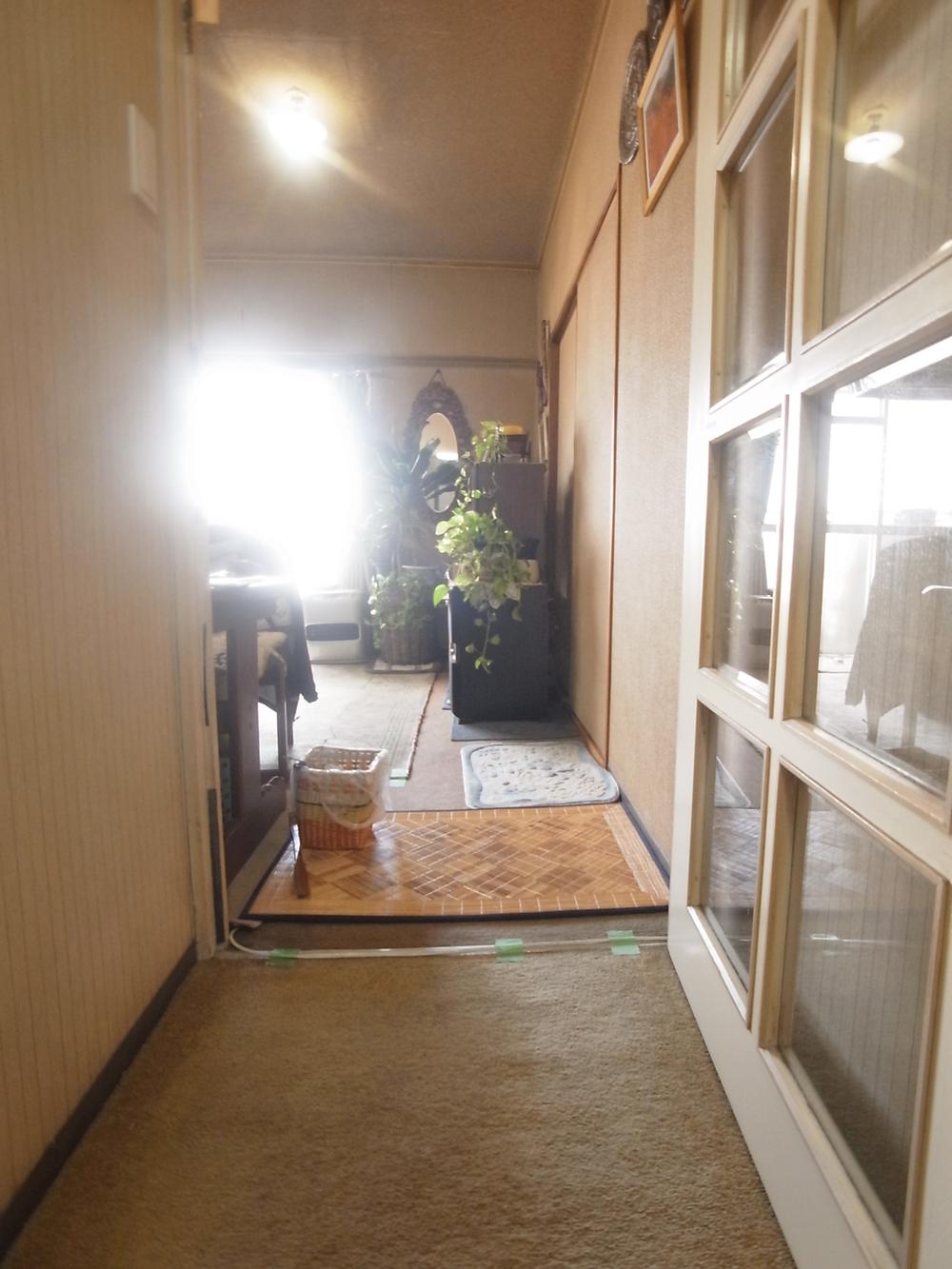 Other introspection
その他内観
Location
|












