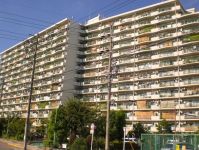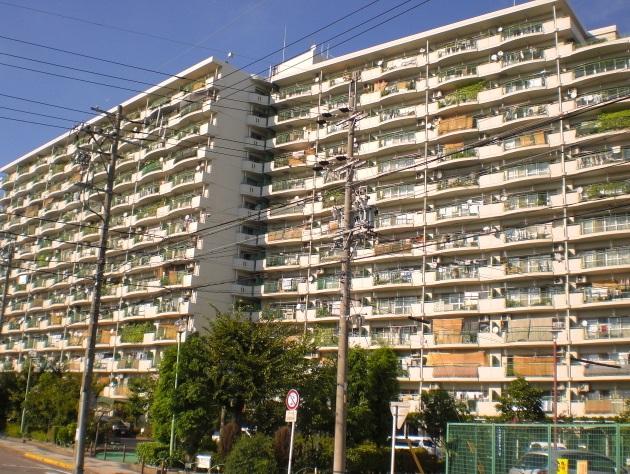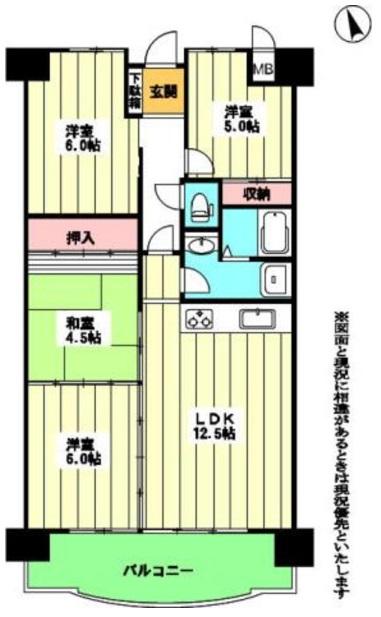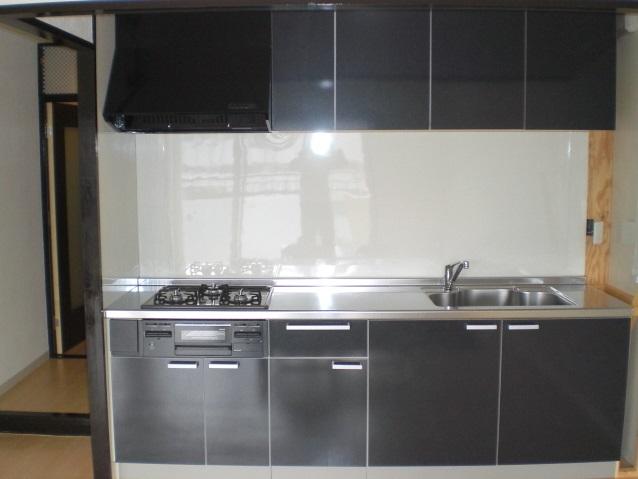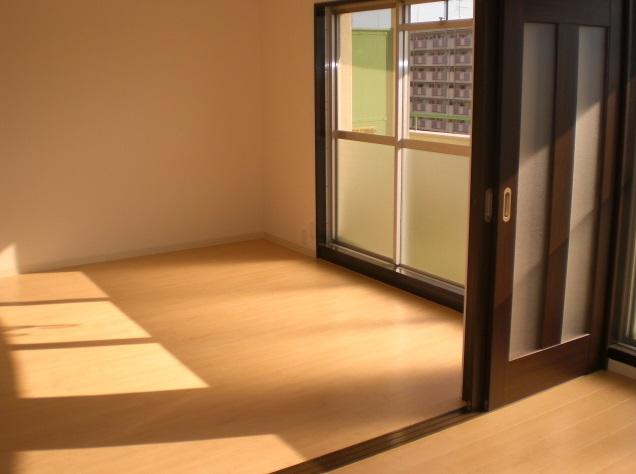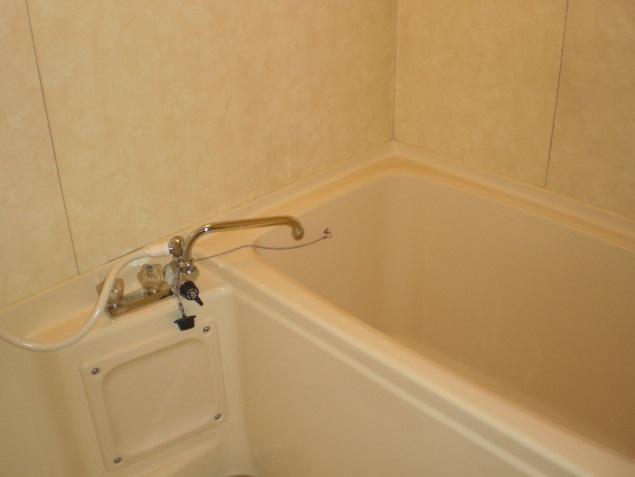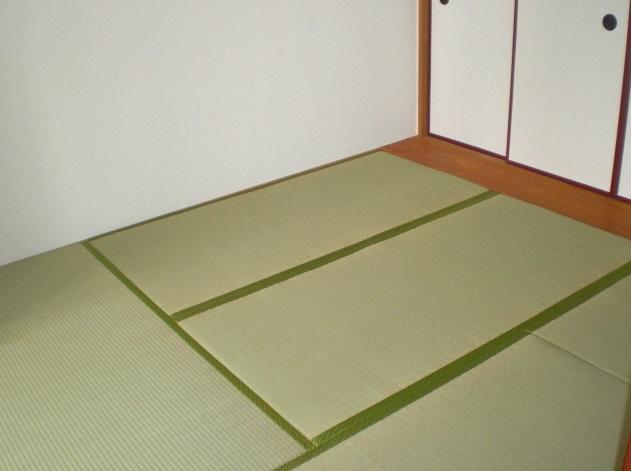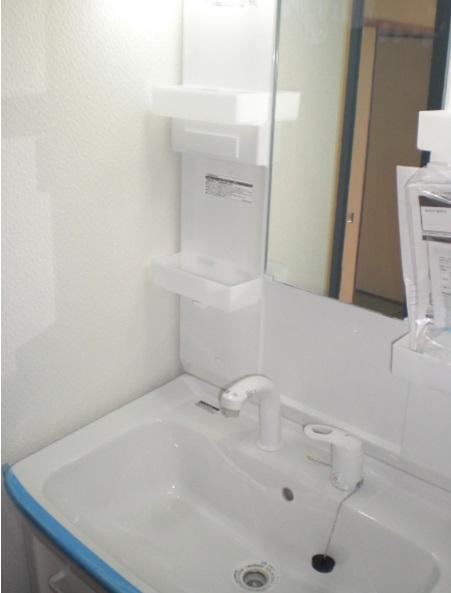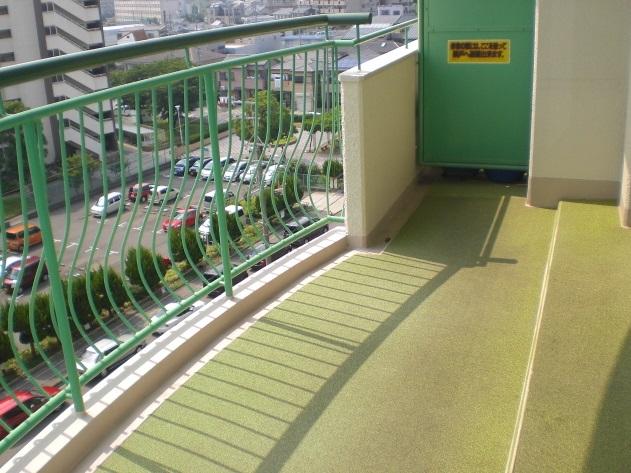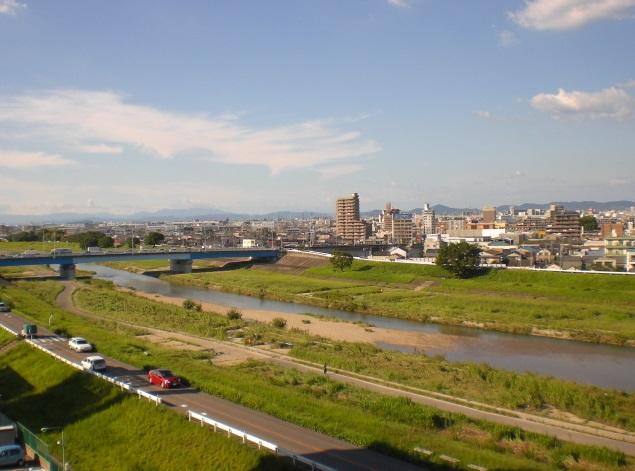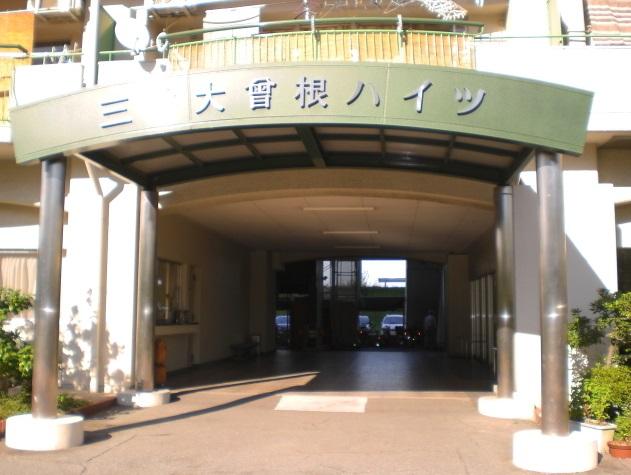|
|
Nagoya, Aichi Prefecture, Kita-ku,
愛知県名古屋市北区
|
|
Subway Meijo Line "Ozone" walk 15 minutes
地下鉄名城線「大曽根」歩15分
|
Features pickup 特徴ピックアップ | | Immediate Available / System kitchen / Yang per good / Elevator / Ventilation good 即入居可 /システムキッチン /陽当り良好 /エレベーター /通風良好 |
Property name 物件名 | | Mitsui Ozone Heights 三井大曽根ハイツ |
Price 価格 | | 11.9 million yen 1190万円 |
Floor plan 間取り | | 4LDK 4LDK |
Units sold 販売戸数 | | 1 units 1戸 |
Total units 総戸数 | | 198 units 198戸 |
Occupied area 専有面積 | | 73.24 sq m (center line of wall) 73.24m2(壁芯) |
Other area その他面積 | | Balcony area: 10.72 sq m バルコニー面積:10.72m2 |
Whereabouts floor / structures and stories 所在階/構造・階建 | | 7th floor / SRC14 story 7階/SRC14階建 |
Completion date 完成時期(築年月) | | February 1982 1982年2月 |
Address 住所 | | Nagoya, Aichi Prefecture, Kita-ku, Yamada 4 愛知県名古屋市北区山田4 |
Traffic 交通 | | Subway Meijo Line "Ozone" walk 15 minutes 地下鉄名城線「大曽根」歩15分
|
Related links 関連リンク | | [Related Sites of this company] 【この会社の関連サイト】 |
Person in charge 担当者より | | Person in charge of real-estate and building Yoshida Atsushi Age: 30 Daigyokai Experience: 14 years up to now we have been involved in real estate transactions of really a lot of customers. Taking advantage of this experience, I would want to be happy to help you in the buying and selling of your precious your assets. Come to the partner of the real estate buying and selling, , Please nominate Yoshida. 担当者宅建吉田 篤志年齢:30代業界経験:14年これまで本当にたくさんのお客様の不動産取引に携わって参りました。この経験を生かし、お客様の大切なご資産の売買にお役立てさせていただきたく存じます。不動産売買のパートナーには是非、吉田をご指名ください。 |
Contact お問い合せ先 | | TEL: 0800-603-0830 [Toll free] mobile phone ・ Also available from PHS
Caller ID is not notified
Please contact the "saw SUUMO (Sumo)"
If it does not lead, If the real estate company TEL:0800-603-0830【通話料無料】携帯電話・PHSからもご利用いただけます
発信者番号は通知されません
「SUUMO(スーモ)を見た」と問い合わせください
つながらない方、不動産会社の方は
|
Administrative expense 管理費 | | 4400 yen / Month (consignment (commuting)) 4400円/月(委託(通勤)) |
Repair reserve 修繕積立金 | | 9300 yen / Month 9300円/月 |
Time residents 入居時期 | | Immediate available 即入居可 |
Whereabouts floor 所在階 | | 7th floor 7階 |
Direction 向き | | Southwest 南西 |
Renovation リフォーム | | July 2013 interior renovation completed (kitchen ・ wall ・ floor ・ all rooms) 2013年7月内装リフォーム済(キッチン・壁・床・全室) |
Overview and notices その他概要・特記事項 | | Contact: Yoshida Atsushi 担当者:吉田 篤志 |
Structure-storey 構造・階建て | | SRC14 story SRC14階建 |
Site of the right form 敷地の権利形態 | | Ownership 所有権 |
Use district 用途地域 | | One dwelling 1種住居 |
Parking lot 駐車場 | | Nothing 無 |
Company profile 会社概要 | | <Mediation> Minister of Land, Infrastructure and Transport (15) Article 000041 No. Sanco Real Estate Co., Ltd. Meieki office Yubinbango450-0002 Aichi Prefecture, Nakamura-ku, Nagoya, Meieki 3-21-7 Nagoya Sanko building first floor <仲介>国土交通大臣(15)第000041号三交不動産(株)名駅営業所〒450-0002 愛知県名古屋市中村区名駅3-21-7 名古屋三交ビル1階 |
Construction 施工 | | Sato Kogyo Co., Ltd. (stock) 佐藤工業(株) |
