Used Apartments » Tokai » Aichi Prefecture » Nagoya Kita-ku
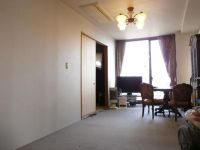 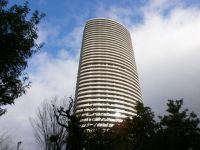
| | Nagoya, Aichi Prefecture, Kita-ku, 愛知県名古屋市北区 |
| Subway Meijo Line "Kurokawa" bus 5 minutes central incisor-cho, four step 7 minutes 地下鉄名城線「黒川」バス5分中切町四歩7分 |
| ◆ ◇ ◆ The ・ Scene Johoku Astro Tower ◆ ◇ ◆ ■ It is a large tower apartment of the total number of units 381 units. sports gym, Golf Range (surcharge) ■ This room sunshine view was very good. ◆◇◆ザ・シーン城北アストロタワー◆◇◆■総戸数381戸の大規模タワーマンションです。スポーツジム、ゴルフレンジ(有料)あり■日照眺望が非常に優れたお部屋です。 |
| ~ Daikyo Riarudo is open from January 4 ~ <2014 New Year please visit Campaign> (January 4, 2014 ~ 13 days) → Entitled to in your visit after booking "1,000 yen Kuokado" Present! → In addition to the 20 people in the lottery "5,000 yen Kara log Gift" Present! ~ From the application form of Daikyo realistic homepage, Or at the head office information desk top of your tour reservation by phone, For those who are visitors to the subject property during the campaign period, It will be presented the "Guo card 1,000 yen" without exception ~ ※ Please refer to the Daikyo realistic homepage more information about the "New Year visit of campaign". ~ 大京リアルドは1月4日より営業しております ~ <2014 新春ご見学キャンペーン開催> (2014年1月4日 ~ 13日)→ ご予約のうえご来場でもれなく 「クオカード1,000円分」 プレゼント!→ さらに抽選で20名様に 「カラログギフト5,000円分」 プレゼント! ~ 大京リアルドホームページの申し込みフォームから、または本社インフォメーションデスクで電話でご見学予約のうえ、キャンペーン期間中に対象物件に来場された方に、もれなく「クオカード1,000円分」をプレゼントします ~ ※「新春ご見学キャンペーン」の詳細は大京リアルドホームページをご覧ください。 |
Features pickup 特徴ピックアップ | | Riverside / System kitchen / Bathroom Dryer / Corner dwelling unit / Yang per good / Share facility enhancement / All room storage / Flat to the station / A quiet residential area / LDK15 tatami mats or more / Around traffic fewer / Japanese-style room / 24 hours garbage disposal Allowed / Security enhancement / Self-propelled parking / Southeast direction / Bicycle-parking space / Elevator / Otobasu / TV monitor interphone / Leafy residential area / Urban neighborhood / Mu front building / Ventilation good / Good view / IH cooking heater / Dish washing dryer / BS ・ CS ・ CATV / Maintained sidewalk / In a large town / Flat terrain / 24-hour manned management / Floor heating / Delivery Box / Kids Room ・ nursery リバーサイド /システムキッチン /浴室乾燥機 /角住戸 /陽当り良好 /共有施設充実 /全居室収納 /駅まで平坦 /閑静な住宅地 /LDK15畳以上 /周辺交通量少なめ /和室 /24時間ゴミ出し可 /セキュリティ充実 /自走式駐車場 /東南向き /駐輪場 /エレベーター /オートバス /TVモニタ付インターホン /緑豊かな住宅地 /都市近郊 /前面棟無 /通風良好 /眺望良好 /IHクッキングヒーター /食器洗乾燥機 /BS・CS・CATV /整備された歩道 /大型タウン内 /平坦地 /24時間有人管理 /床暖房 /宅配ボックス /キッズルーム・託児所 | Property name 物件名 | | The ・ Scene Johoku Astro Tower ザ・シーン城北アストロタワー | Price 価格 | | 17.8 million yen 1780万円 | Floor plan 間取り | | 3LDK 3LDK | Units sold 販売戸数 | | 1 units 1戸 | Total units 総戸数 | | 381 units 381戸 | Occupied area 専有面積 | | 98.69 sq m (center line of wall) 98.69m2(壁芯) | Other area その他面積 | | Balcony area: 21.46 sq m バルコニー面積:21.46m2 | Whereabouts floor / structures and stories 所在階/構造・階建 | | 9 floor / RC43 story 9階/RC43階建 | Completion date 完成時期(築年月) | | March 1996 1996年3月 | Address 住所 | | Nagoya, Aichi Prefecture, Kita-ku, Joganji 1 愛知県名古屋市北区成願寺1 | Traffic 交通 | | Subway Meijo Line "Kurokawa" bus 5 minutes central incisor-cho, four step 7 minutes 地下鉄名城線「黒川」バス5分中切町四歩7分
| Related links 関連リンク | | [Related Sites of this company] 【この会社の関連サイト】 | Person in charge 担当者より | | Person in charge of real-estate and building Suzuki Shigeru Age: 40 Daigyokai experience: Although 22 years other companies in the same industry which is said to be a major There are a lot of, "It was good We wish you our from among the! There is a self-confidence that I am saying. ". Please by all means to once just "talk". 担当者宅建鈴木 繁年齢:40代業界経験:22年大手と言われる同業他社がたくさんありますが、その中から当社をお選びいただき「良かった!」と言っていただく自信があります。ぜひ一度「お話」だけでもさせてください。 | Contact お問い合せ先 | | TEL: 0120-984841 [Toll free] Please contact the "saw SUUMO (Sumo)" TEL:0120-984841【通話料無料】「SUUMO(スーモ)を見た」と問い合わせください | Administrative expense 管理費 | | 15,800 yen / Month (consignment (resident)) 1万5800円/月(委託(常駐)) | Repair reserve 修繕積立金 | | 7000 yen / Month 7000円/月 | Time residents 入居時期 | | Consultation 相談 | Whereabouts floor 所在階 | | 9 floor 9階 | Direction 向き | | Southeast 南東 | Overview and notices その他概要・特記事項 | | Contact: Suzuki Shigeru 担当者:鈴木 繁 | Structure-storey 構造・階建て | | RC43 story RC43階建 | Site of the right form 敷地の権利形態 | | Ownership 所有権 | Use district 用途地域 | | Semi-industrial 準工業 | Company profile 会社概要 | | <Mediation> Minister of Land, Infrastructure and Transport (6) No. 004139 (Ltd.) Daikyo Riarudo Nagoya center shop / Telephone reception → Headquarters: Tokyo Yubinbango460-0003 Aichi Prefecture medium Nagoya-ku Nishiki 2-9-29 ORE Nagoya Fushimi Building first floor 1F <仲介>国土交通大臣(6)第004139号(株)大京リアルド名古屋中央店/電話受付→本社:東京〒460-0003 愛知県名古屋市中区錦2-9-29 ORE名古屋伏見ビル1階1F | Construction 施工 | | (Ltd.) Kashima (株)鹿島 |
Livingリビング 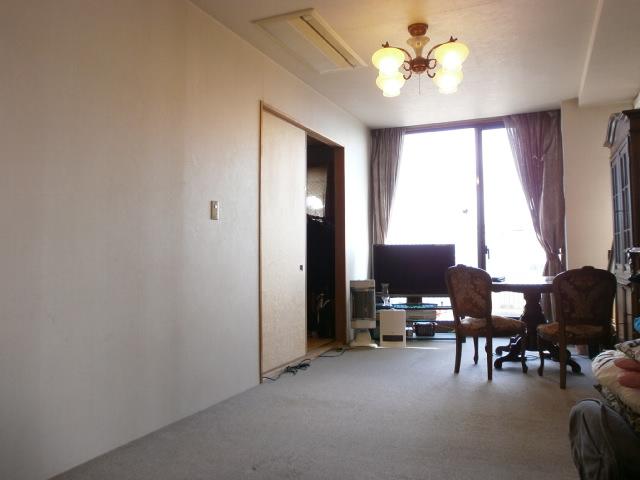 Lighting is bright living dining room plenty of get in Haisasshi.
ハイサッシで採光がたっぷり取れる明るいリビングダイニングです。
Local appearance photo現地外観写真 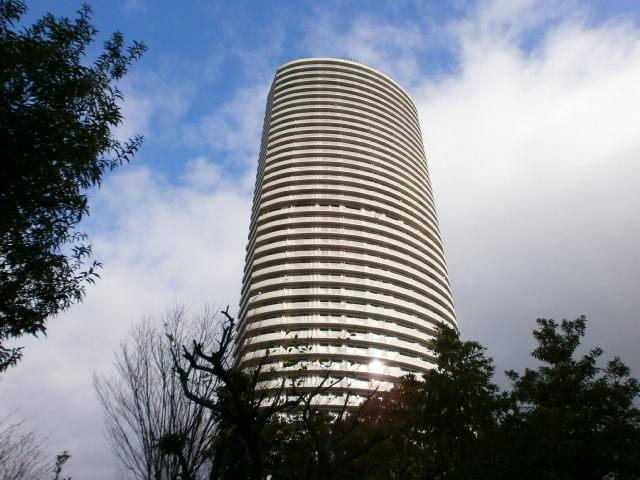 We photographed the apartment of an appearance from the south. Because of the 43-storey, There is a presence. For large-scale site, You can leisurely life. (December 2013) Shooting
マンションの外観を南側から撮影しました。43階建てのため、存在感があります。大規模な敷地のため、ゆったりと生活できます。(2013年12月)撮影
Entranceエントランス 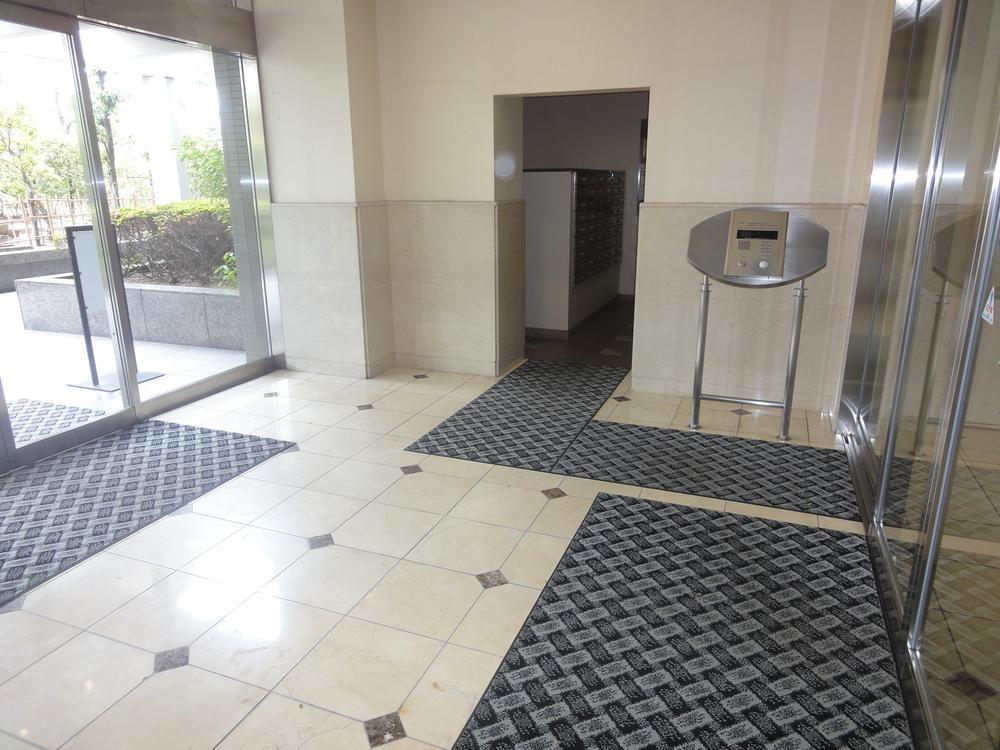 We photographed the south side of the auto-lock part of apartment first floor. Center of the photograph back, You have mail Corner.
マンション1階部分の南側のオートロック部分を撮影しました。写真中央奥に、メールコーナーがあります。
Floor plan間取り図 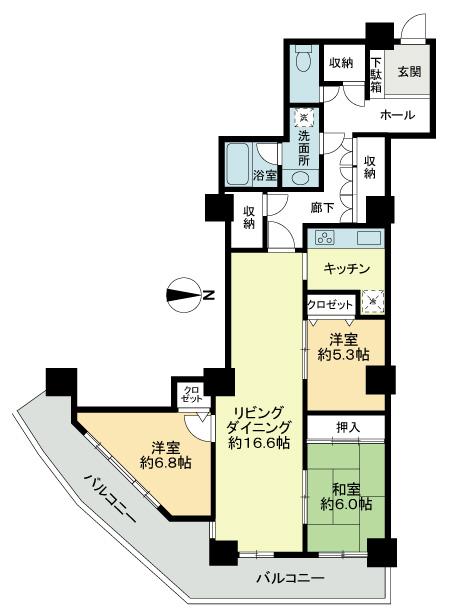 3LDK, Price 17.8 million yen, Occupied area 98.69 sq m , Balcony area 21.46 sq m
3LDK、価格1780万円、専有面積98.69m2、バルコニー面積21.46m2
Bathroom浴室 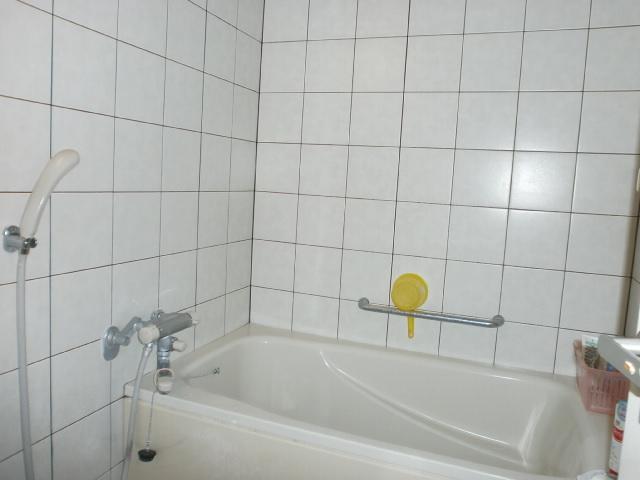 Heal the fatigue of the day, Generous bathroom
一日の疲れを癒す、たっぷりとした浴室
Kitchenキッチン 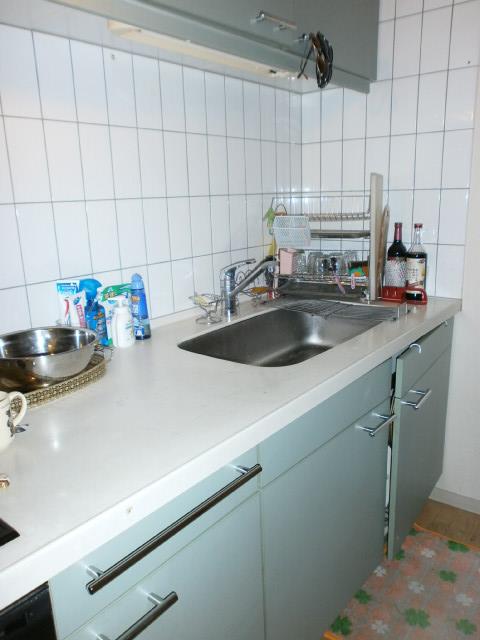 Easy-to-use is a good kitchen in the stand-alone.
独立型で使い勝手の良いキッチンです。
Lobbyロビー 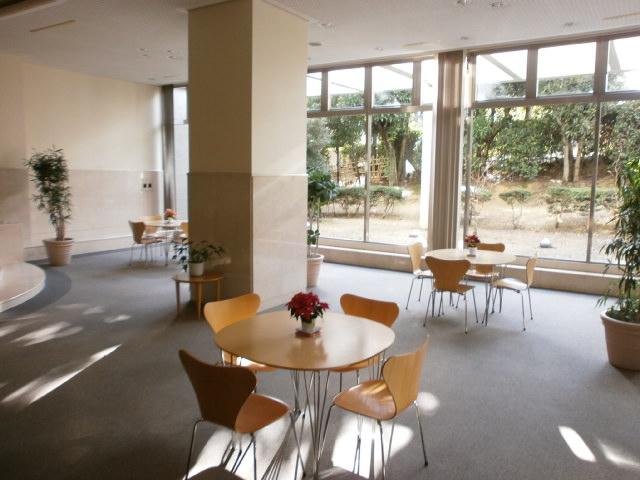 I photographed the first floor of the lobby in the apartment. Bright and wide lobby.
マンション内1階のロビーを撮影しました。明るく広いロビーです。
View photos from the dwelling unit住戸からの眺望写真 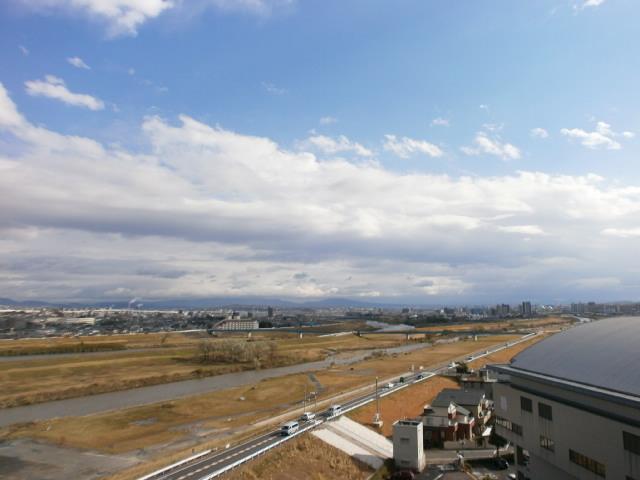 You can see North sports center located on the site east. Walking is, of course, Pool, Fitness is, recommendations because it feel free to use every day gym.
敷地東側にある北スポーツセンターが見えます。ウォーキングはもちろん、プール、フィットネスジムなど毎日気軽に利用できるのでおすすめです。
Non-living roomリビング以外の居室 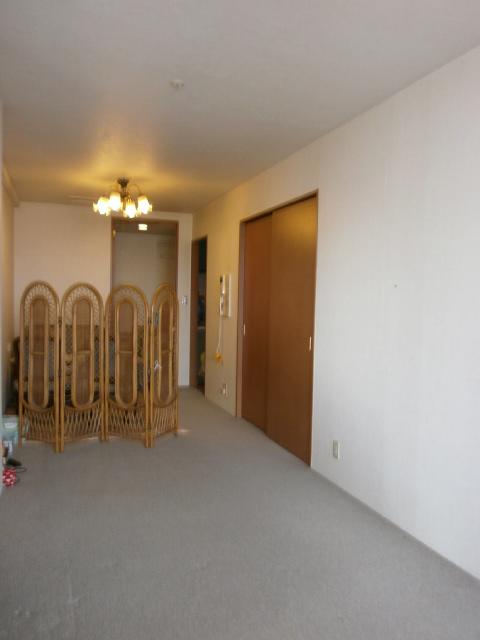 Easy-to-use good dining (12 May 2013) Shooting
使い勝手の良いダイニング(2013年12月)撮影
Other common areasその他共用部 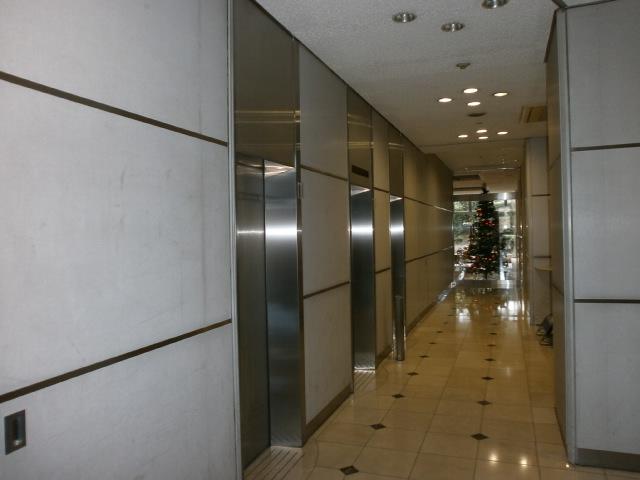 Elevator is a Hall photo.
エレベーターホール写真です。
Balconyバルコニー 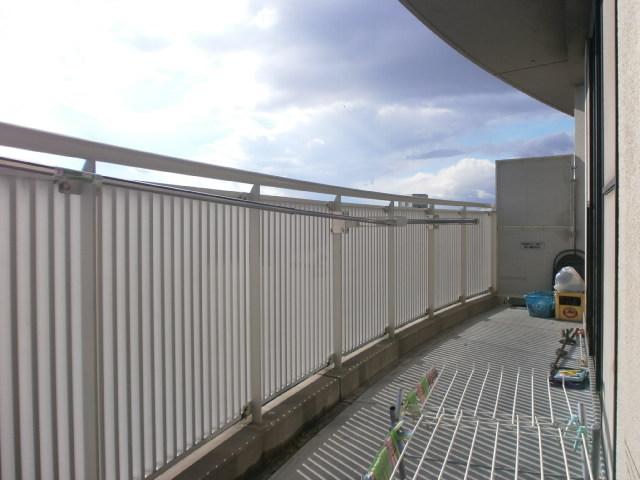 Open-minded East ・ Balcony bathed in the south of the sun plenty (December 2013) Shooting
開放的な東・南の日差しをたっぷり浴びるバルコニー(2013年12月)撮影
Entranceエントランス 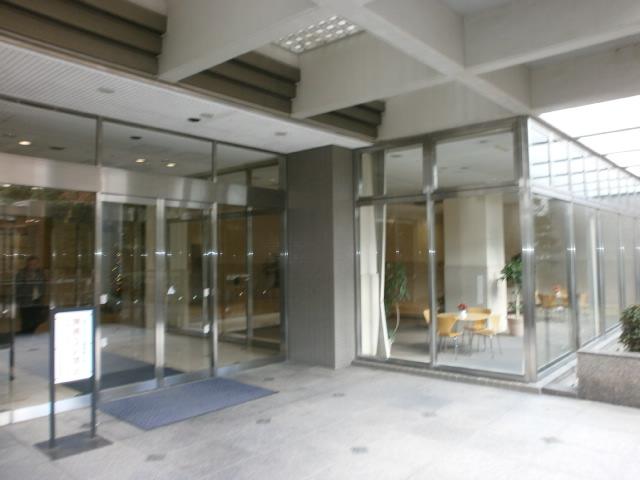 Lobby photo which is adjacent to the local entrance.
現地エントランスと隣接するロビー写真です。
Other common areasその他共用部 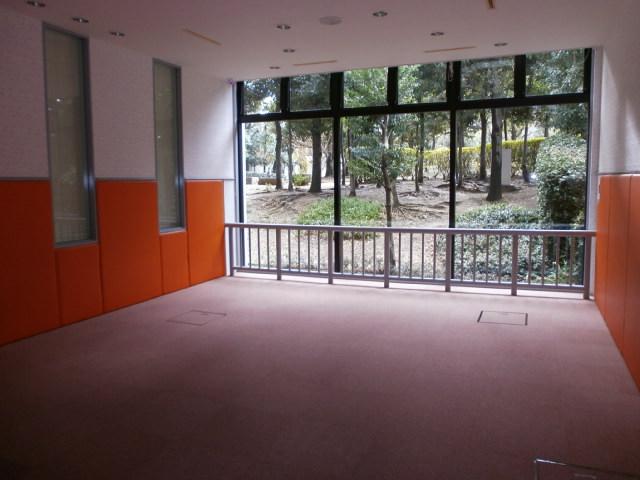 Adjacent to the lobby is the "Children's Room".
ロビーに隣接した「キッズルーム」です。
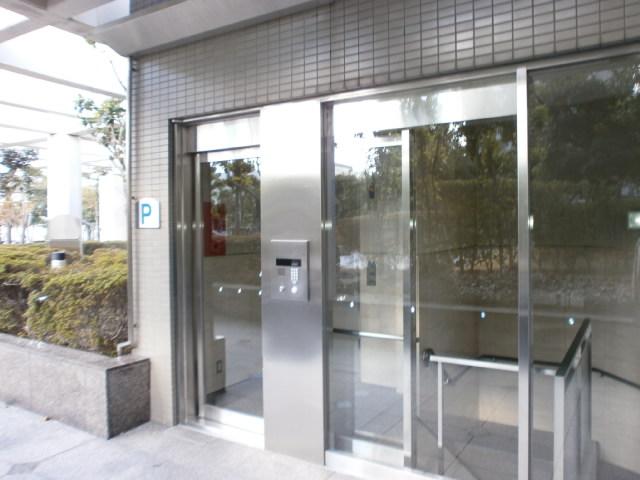 Mansion on-site underground parking entrance (auto-lock, Elevator)
マンション敷地地下駐車場入り口(オートロック、エレベーターあり)
Location
| 














