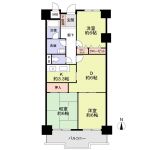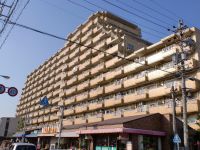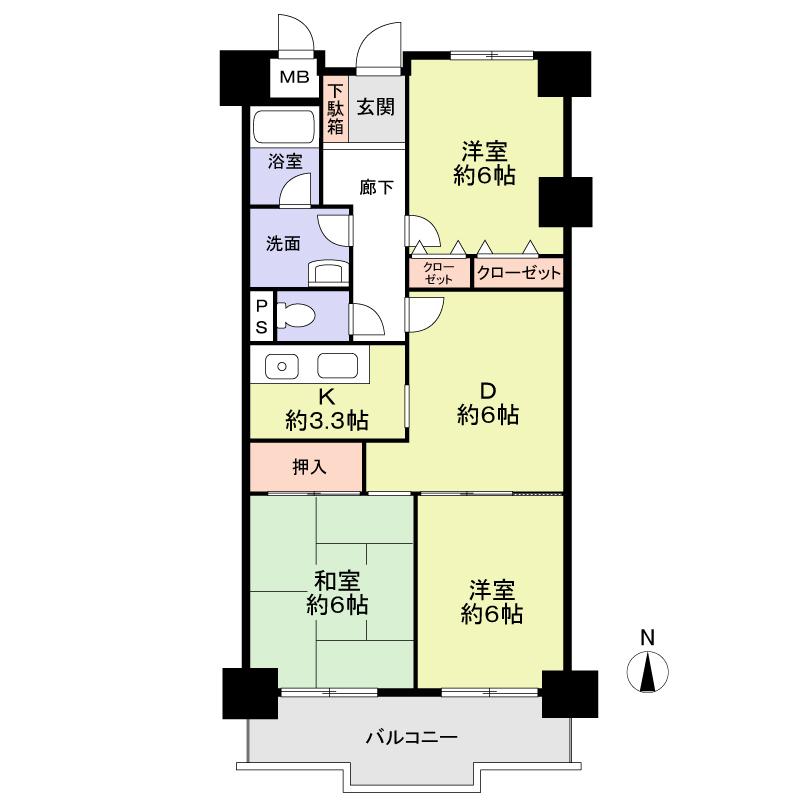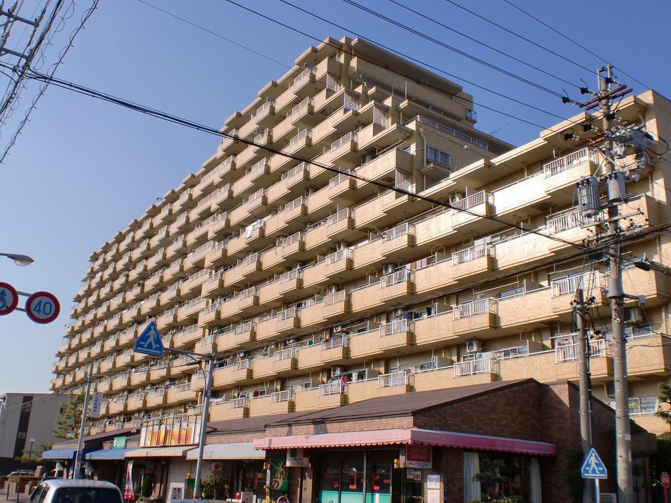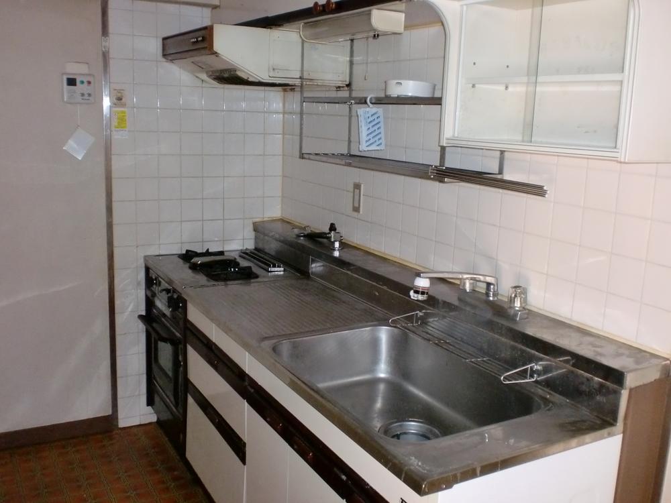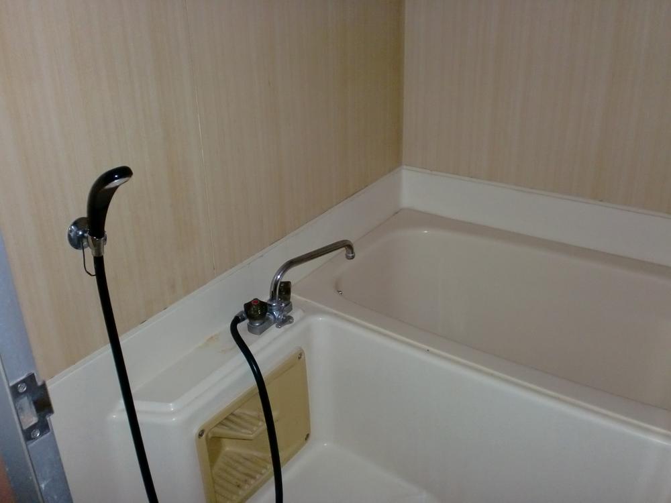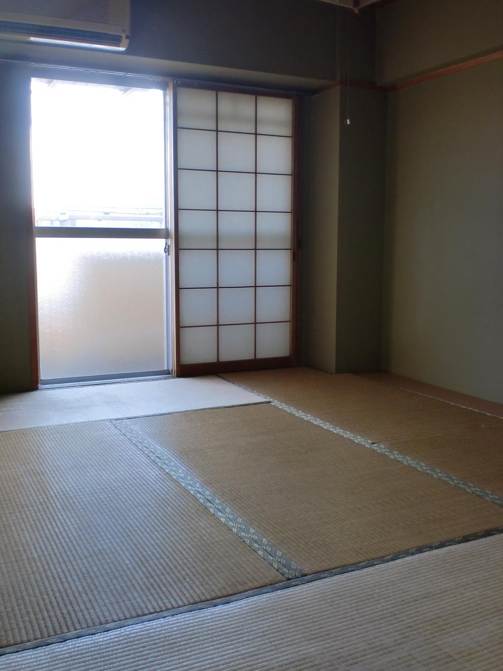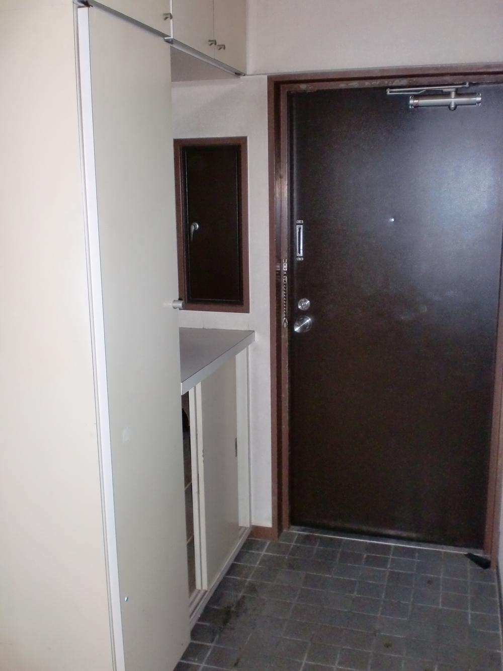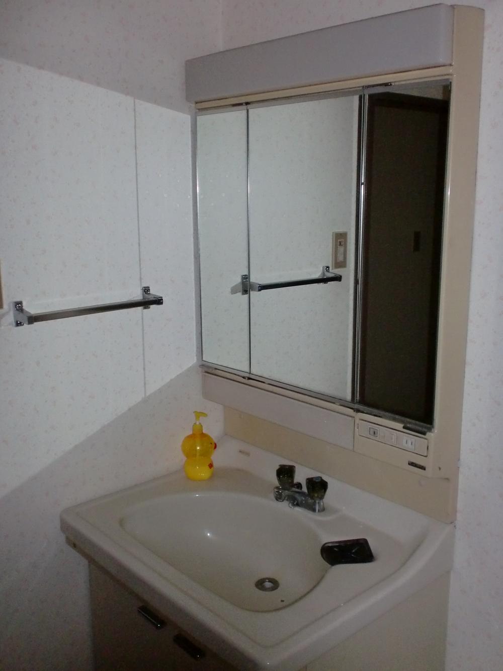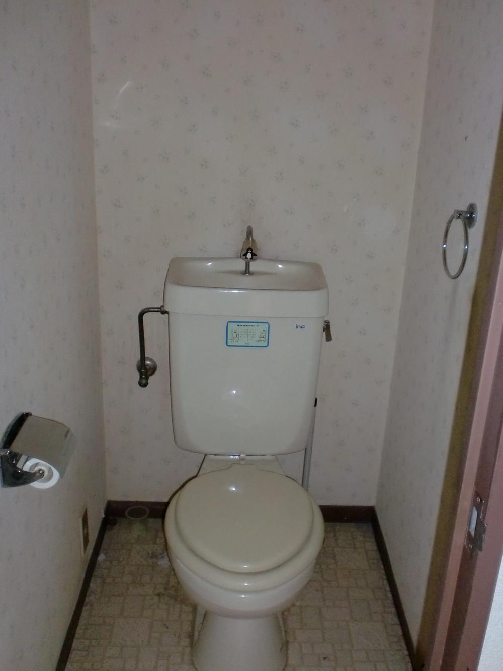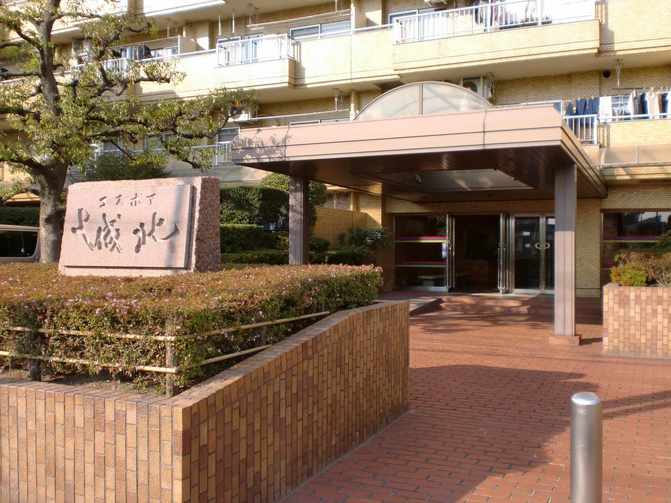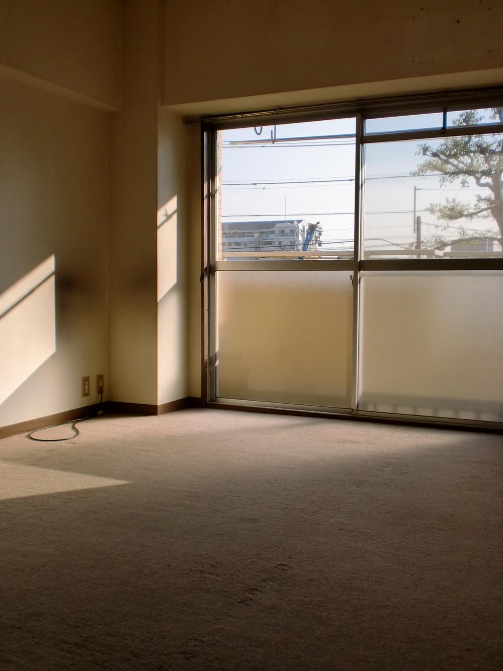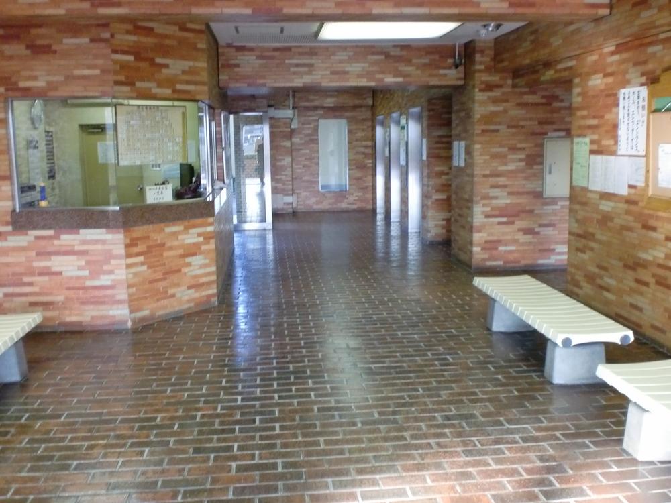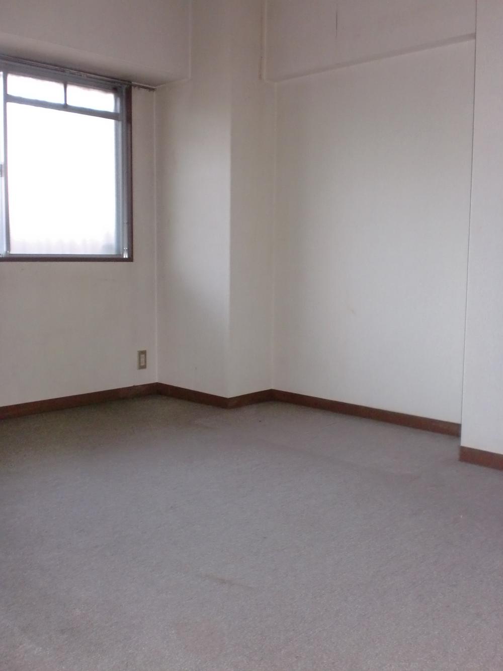|
|
Nagoya, Aichi Prefecture, Kita-ku,
愛知県名古屋市北区
|
|
Subway Meijo Line "Kurokawa" walk 21 minutes
地下鉄名城線「黒川」歩21分
|
|
■ Facing south ■ Pet breeding Allowed (Terms limit there)
■南向き■ペット飼育可(規約制限有り)
|
|
Johoku elementary school Walk about 7 minutes (about 500m) Kitaryou junior high school Walk about 14 minutes (about 1070m) Maxvalu Hatooka shop Walk about 4 minutes (about 280m)
城北小学校 徒歩約7分(約500m)北陵中学校 徒歩約14分(約1070m)マックスバリュ鳩岡店 徒歩約4分(約280m)
|
Features pickup 特徴ピックアップ | | Facing south / Yang per good / South balcony / Elevator / Pets Negotiable 南向き /陽当り良好 /南面バルコニー /エレベーター /ペット相談 |
Property name 物件名 | | ■ Esupoa Johoku ■ ■エスポア城北■ |
Price 価格 | | 9.8 million yen 980万円 |
Floor plan 間取り | | 3DK 3DK |
Units sold 販売戸数 | | 1 units 1戸 |
Total units 総戸数 | | 171 units 171戸 |
Occupied area 専有面積 | | 66.24 sq m (center line of wall) 66.24m2(壁芯) |
Other area その他面積 | | Balcony area: 2.55 sq m バルコニー面積:2.55m2 |
Whereabouts floor / structures and stories 所在階/構造・階建 | | Second floor / SRC12 story 2階/SRC12階建 |
Completion date 完成時期(築年月) | | July 1982 1982年7月 |
Address 住所 | | Nagoya, Aichi Prefecture, Kita-ku, Yasui 1 愛知県名古屋市北区安井1 |
Traffic 交通 | | Subway Meijo Line "Kurokawa" walk 21 minutes
Komaki Meitetsu "Kamiida" walk 23 minutes
Subway Meijo Line "Shigahontori" walk 22 minutes 地下鉄名城線「黒川」歩21分
名鉄小牧線「上飯田」歩23分
地下鉄名城線「志賀本通」歩22分
|
Related links 関連リンク | | [Related Sites of this company] 【この会社の関連サイト】 |
Person in charge 担当者より | | Rep Kenichi Fukasawa 担当者深澤謙一 |
Contact お問い合せ先 | | Sumitomo Forestry Home Service Co., Ltd. Ozone shop TEL: 0800-603-0293 [Toll free] mobile phone ・ Also available from PHS
Caller ID is not notified
Please contact the "saw SUUMO (Sumo)"
If it does not lead, If the real estate company 住友林業ホームサービス(株)大曽根店TEL:0800-603-0293【通話料無料】携帯電話・PHSからもご利用いただけます
発信者番号は通知されません
「SUUMO(スーモ)を見た」と問い合わせください
つながらない方、不動産会社の方は
|
Administrative expense 管理費 | | 6720 yen / Month (consignment (commuting)) 6720円/月(委託(通勤)) |
Repair reserve 修繕積立金 | | 6980 yen / Month 6980円/月 |
Time residents 入居時期 | | Consultation 相談 |
Whereabouts floor 所在階 | | Second floor 2階 |
Direction 向き | | South 南 |
Overview and notices その他概要・特記事項 | | Contact: Kenichi Fukasawa 担当者:深澤謙一 |
Structure-storey 構造・階建て | | SRC12 story SRC12階建 |
Site of the right form 敷地の権利形態 | | Ownership 所有権 |
Use district 用途地域 | | Semi-industrial 準工業 |
Parking lot 駐車場 | | Sky Mu 空無 |
Company profile 会社概要 | | <Mediation> Minister of Land, Infrastructure and Transport (14) No. 000220 Sumitomo Forestry Home Service Co., Ltd. Ozone shop Yubinbango462-0810 Nagoya, Aichi Prefecture, Kita-ku, Yamada 1-1-40 <仲介>国土交通大臣(14)第000220号住友林業ホームサービス(株)大曽根店〒462-0810 愛知県名古屋市北区山田1-1-40 |
Construction 施工 | | (Ltd.) Arai-gumi Ltd. Nagoya Branch (株)新井組 名古屋支店 |
