Used Apartments » Tokai » Aichi Prefecture » Nagoya Meito-ku
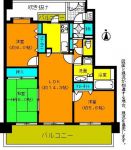 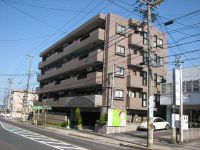
| | Nagoya, Aichi Prefecture Meito-ku, 愛知県名古屋市名東区 |
| Subway Higashiyama Line "Kamiyashiro" walk 17 minutes 地下鉄東山線「上社」歩17分 |
| Pets Negotiable, 2 or more sides balcony, Security enhancement, 2 along the line more accessible, Interior renovation, Immediate Available, System kitchen, A quiet residential areaese-style room, Washbasin with shower, Barrier-free, bathroom ペット相談、2面以上バルコニー、セキュリティ充実、2沿線以上利用可、内装リフォーム、即入居可、システムキッチン、閑静な住宅地、和室、シャワー付洗面台、バリアフリー、浴室 |
| Pets Negotiable, 2 or more sides balcony, Security enhancement, 2 along the line more accessible, Interior renovation, Immediate Available, System kitchen, A quiet residential areaese-style room, Washbasin with shower, Barrier-free, Bathroom 1 tsubo or more, South balcony, Elevator, Underfloor Storage, Delivery Box ペット相談、2面以上バルコニー、セキュリティ充実、2沿線以上利用可、内装リフォーム、即入居可、システムキッチン、閑静な住宅地、和室、シャワー付洗面台、バリアフリー、浴室1坪以上、南面バルコニー、エレベーター、床下収納、宅配ボックス |
Features pickup 特徴ピックアップ | | Immediate Available / 2 along the line more accessible / Interior renovation / Facing south / System kitchen / Bathroom Dryer / Yang per good / A quiet residential area / Japanese-style room / Washbasin with shower / Security enhancement / Wide balcony / Barrier-free / Bathroom 1 tsubo or more / 2 or more sides balcony / South balcony / Bicycle-parking space / Elevator / Otobasu / Warm water washing toilet seat / Underfloor Storage / TV monitor interphone / Pets Negotiable / Floor heating / Delivery Box 即入居可 /2沿線以上利用可 /内装リフォーム /南向き /システムキッチン /浴室乾燥機 /陽当り良好 /閑静な住宅地 /和室 /シャワー付洗面台 /セキュリティ充実 /ワイドバルコニー /バリアフリー /浴室1坪以上 /2面以上バルコニー /南面バルコニー /駐輪場 /エレベーター /オートバス /温水洗浄便座 /床下収納 /TVモニタ付インターホン /ペット相談 /床暖房 /宅配ボックス | Property name 物件名 | | Chisun Mansion Al coat Kamiyashiro II Ichibankan チサンマンションアルコート上社II番館 | Price 価格 | | 22,900,000 yen 2290万円 | Floor plan 間取り | | 3LDK 3LDK | Units sold 販売戸数 | | 1 units 1戸 | Total units 総戸数 | | 14 units 14戸 | Occupied area 専有面積 | | 70.9 sq m (center line of wall) 70.9m2(壁芯) | Other area その他面積 | | Balcony area: 17.39 sq m バルコニー面積:17.39m2 | Whereabouts floor / structures and stories 所在階/構造・階建 | | 1st floor / RC5 story 1階/RC5階建 | Completion date 完成時期(築年月) | | January 2000 2000年1月 | Address 住所 | | Nagoya, Aichi Prefecture Meito-ku Idakadai 1 愛知県名古屋市名東区猪高台1 | Traffic 交通 | | Subway Higashiyama Line "Kamiyashiro" walk 17 minutes
Subway Higashiyama Line "Hongo" walk 20 minutes
Subway Higashiyama Line "Fujigaoka" walk 23 minutes 地下鉄東山線「上社」歩17分
地下鉄東山線「本郷」歩20分
地下鉄東山線「藤が丘」歩23分
| Contact お問い合せ先 | | TEL: 0561-53-8686 Please inquire as "saw SUUMO (Sumo)" TEL:0561-53-8686「SUUMO(スーモ)を見た」と問い合わせください | Administrative expense 管理費 | | 9500 yen / Month (consignment (commuting)) 9500円/月(委託(通勤)) | Repair reserve 修繕積立金 | | 13,610 yen / Month 1万3610円/月 | Time residents 入居時期 | | Immediate available 即入居可 | Whereabouts floor 所在階 | | 1st floor 1階 | Direction 向き | | South 南 | Renovation リフォーム | | June 2013 interior renovation completed (all rooms) 2013年6月内装リフォーム済(全室) | Structure-storey 構造・階建て | | RC5 story RC5階建 | Site of the right form 敷地の権利形態 | | Ownership 所有権 | Use district 用途地域 | | Two dwellings 2種住居 | Parking lot 駐車場 | | Nothing 無 | Company profile 会社概要 | | <Marketing alliance (mediated)> Governor of Aichi Prefecture (1) the first 021,445 No. housing support (Ltd.) Yubinbango488-0024 Aichi Prefecture Owariasahi Ida-cho 3-7 Fauchon Building first floor <販売提携(媒介)>愛知県知事(1)第021445号ハウジングサポート(株)〒488-0024 愛知県尾張旭市井田町3-7 フォーションビル1階 |
Floor plan間取り図 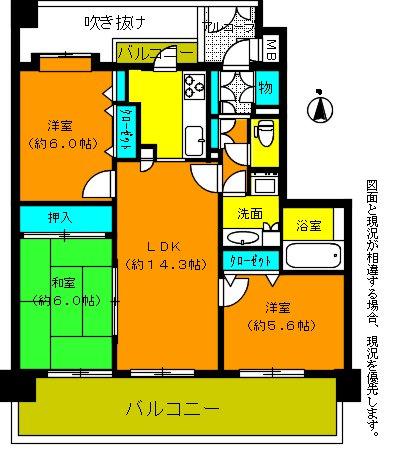 3LDK, Price 22,900,000 yen, Footprint 70.9 sq m , Back door have on the balcony area 17.39 sq m kitchen down ・ Underfloor Storage Yes
3LDK、価格2290万円、専有面積70.9m2、バルコニー面積17.39m2 キッチンンに勝手口有・床下収納有
Local appearance photo現地外観写真 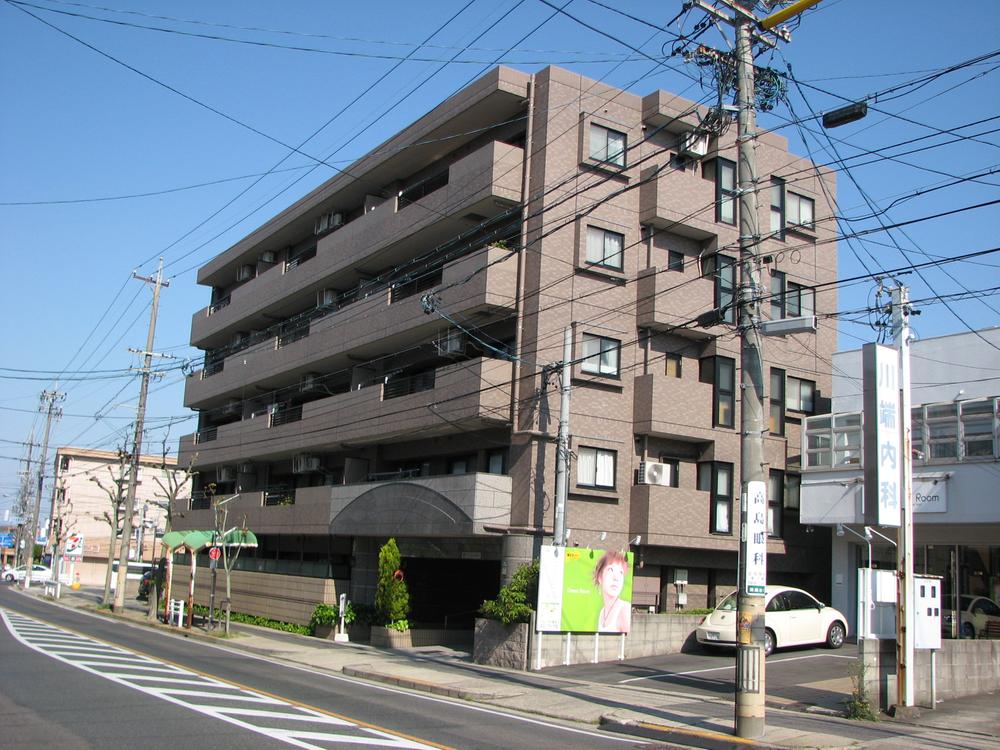 Local (April 2013) Shooting
現地(2013年4月)撮影
Entranceエントランス 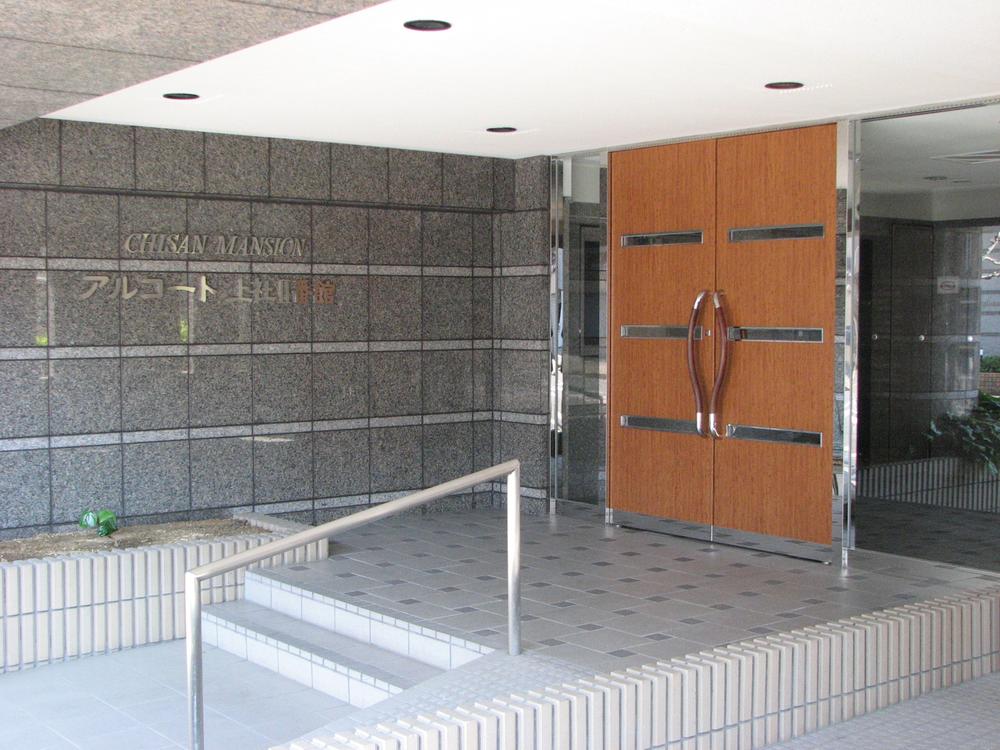 Common areas
共用部
Other localその他現地 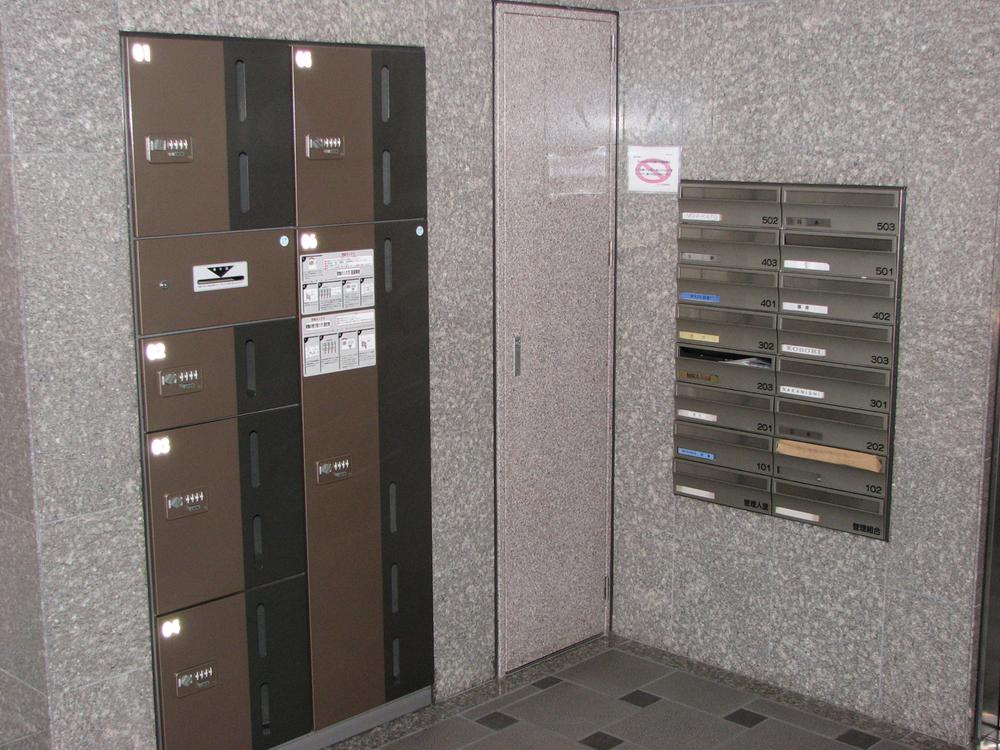 Local (April 2013) Shooting
現地(2013年4月)撮影
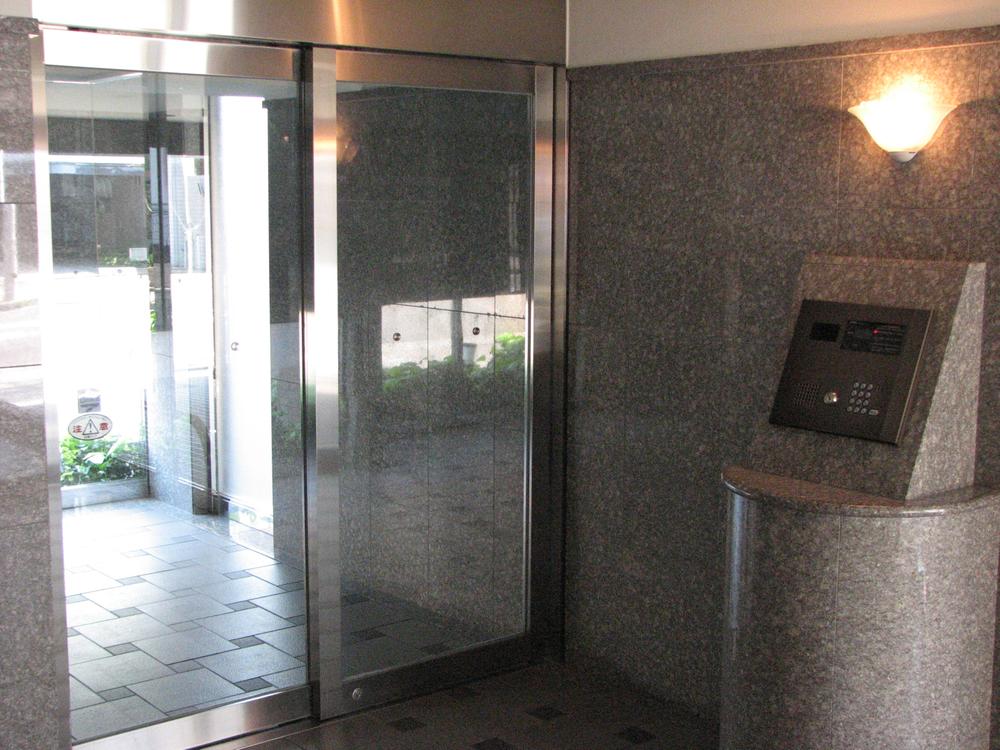 Local (April 2013) Shooting
現地(2013年4月)撮影
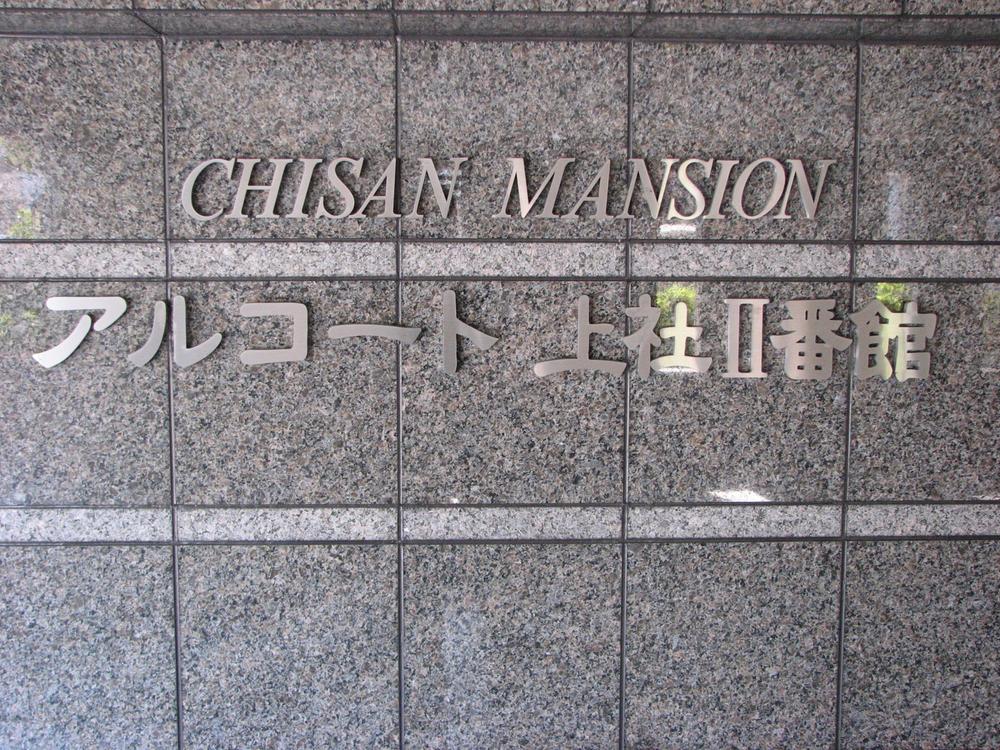 Local (April 2013) Shooting
現地(2013年4月)撮影
Kitchenキッチン 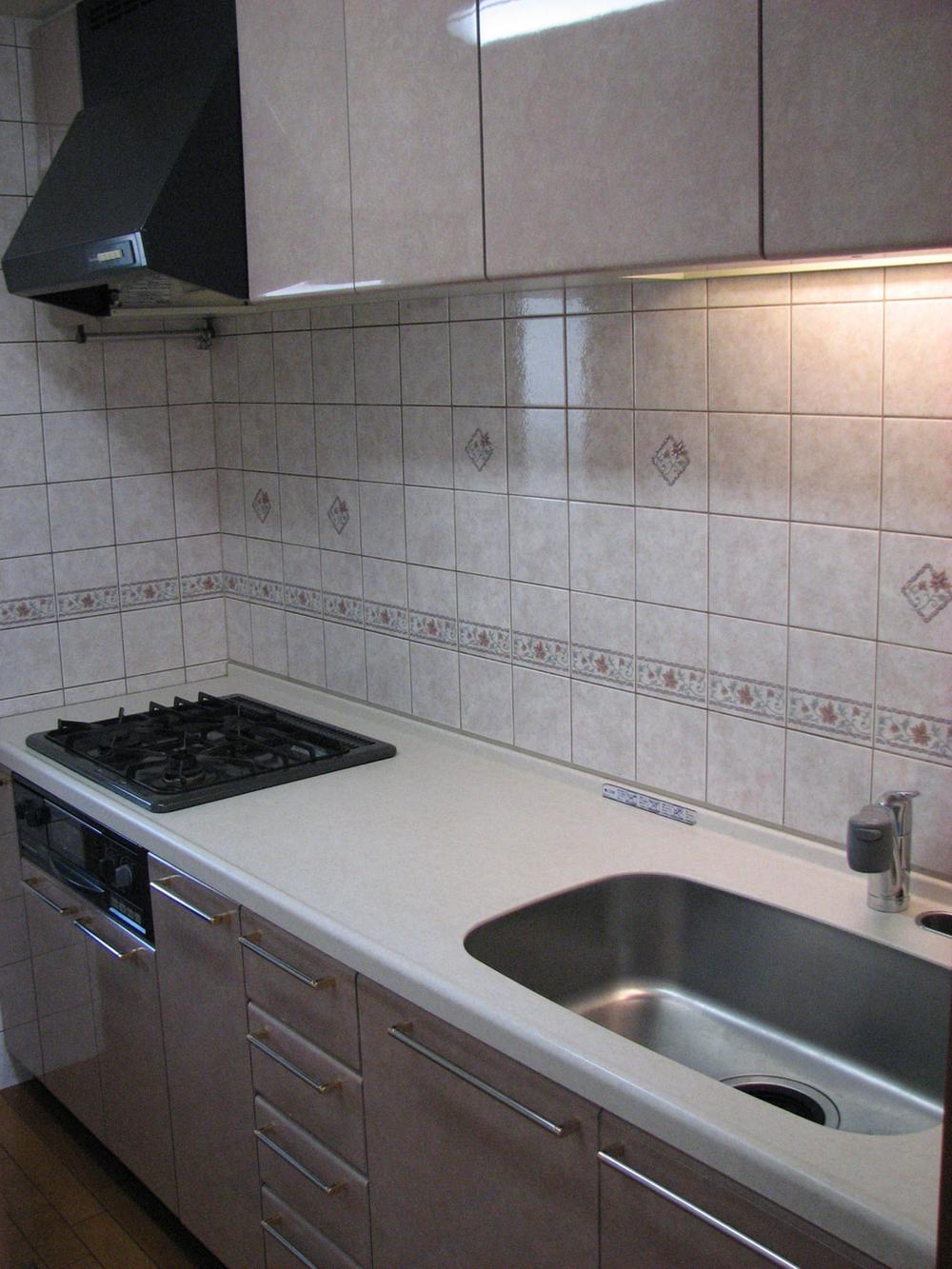 Indoor (April 2013) Shooting
室内(2013年4月)撮影
Toiletトイレ 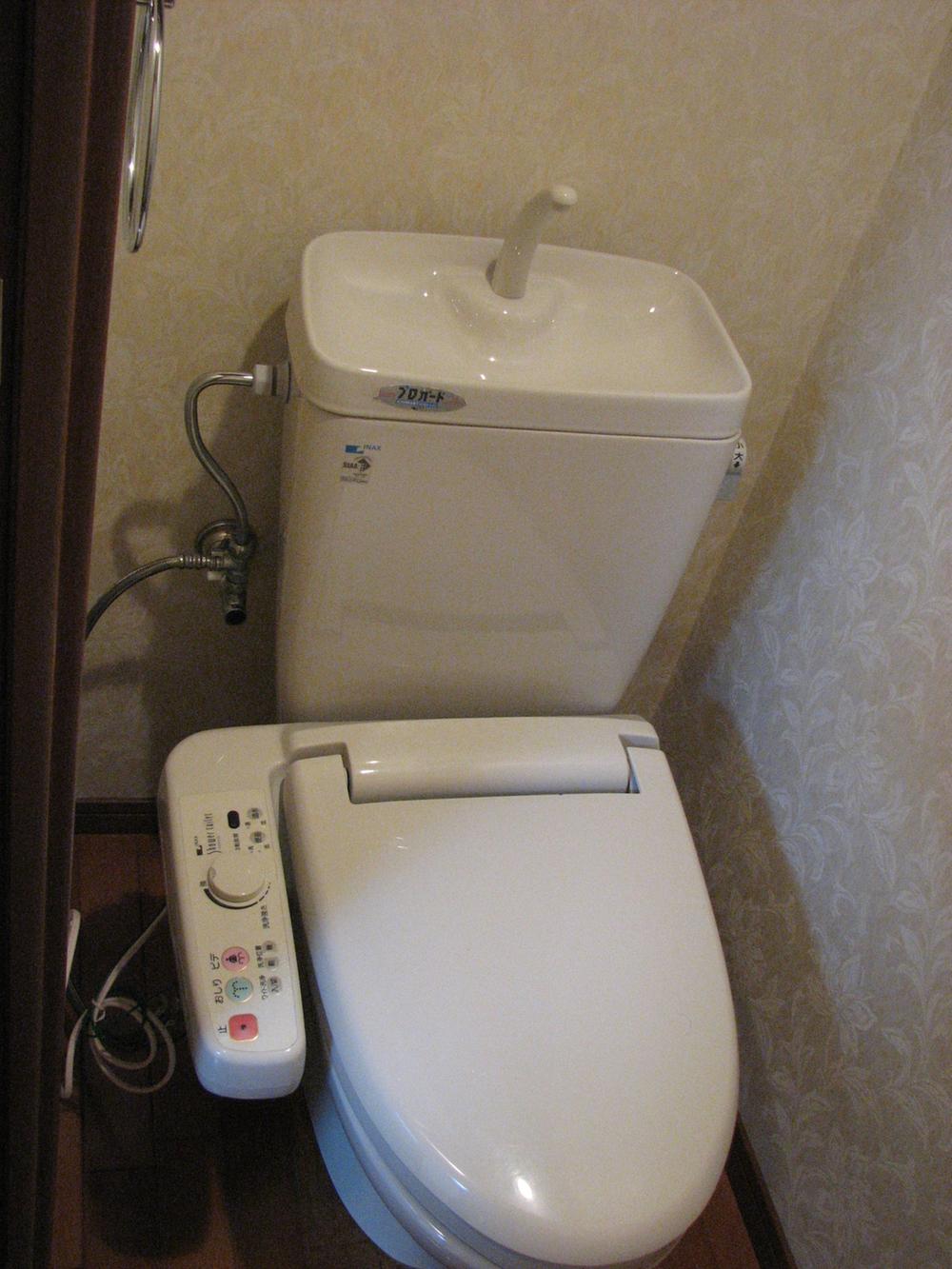 Indoor (April 2013) Shooting
室内(2013年4月)撮影
Bathroom浴室 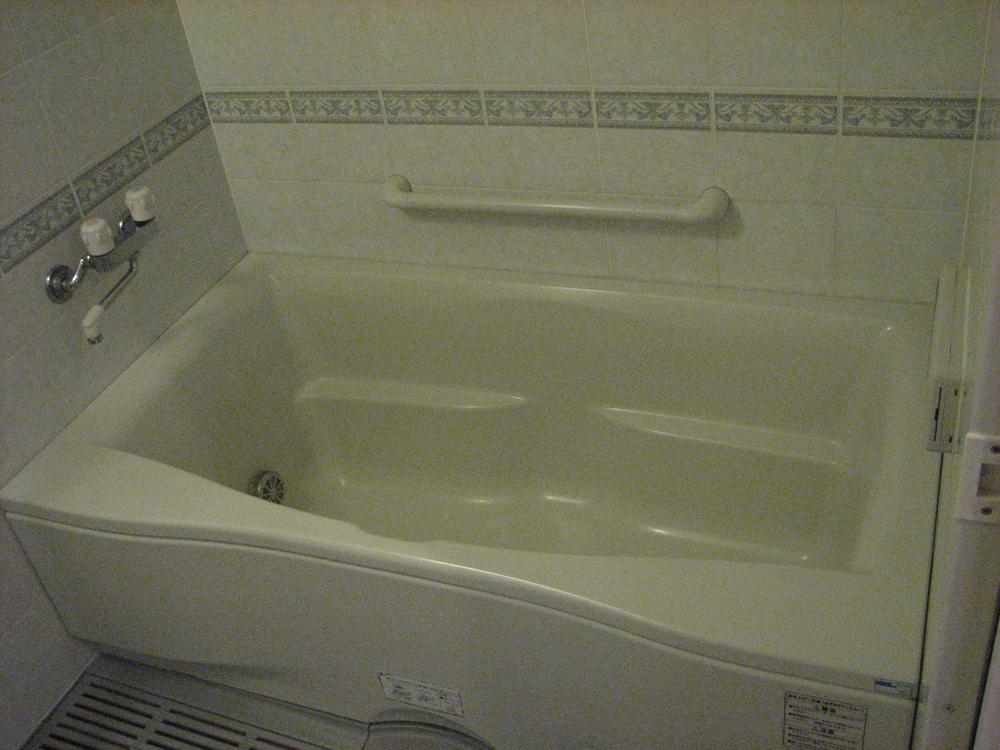 Indoor (April 2013) Shooting
室内(2013年4月)撮影
Wash basin, toilet洗面台・洗面所 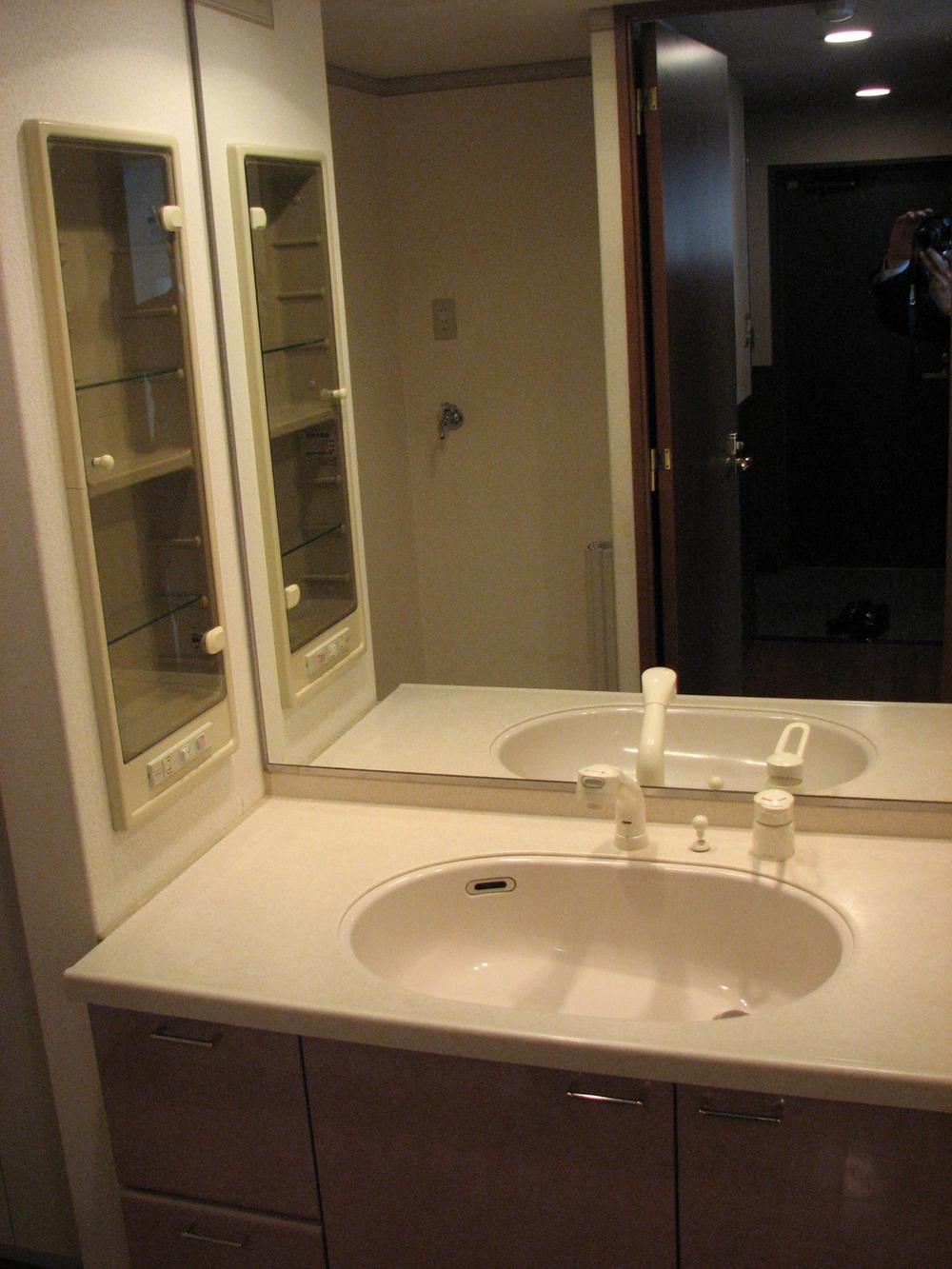 Indoor (April 2013) Shooting
室内(2013年4月)撮影
Entrance玄関 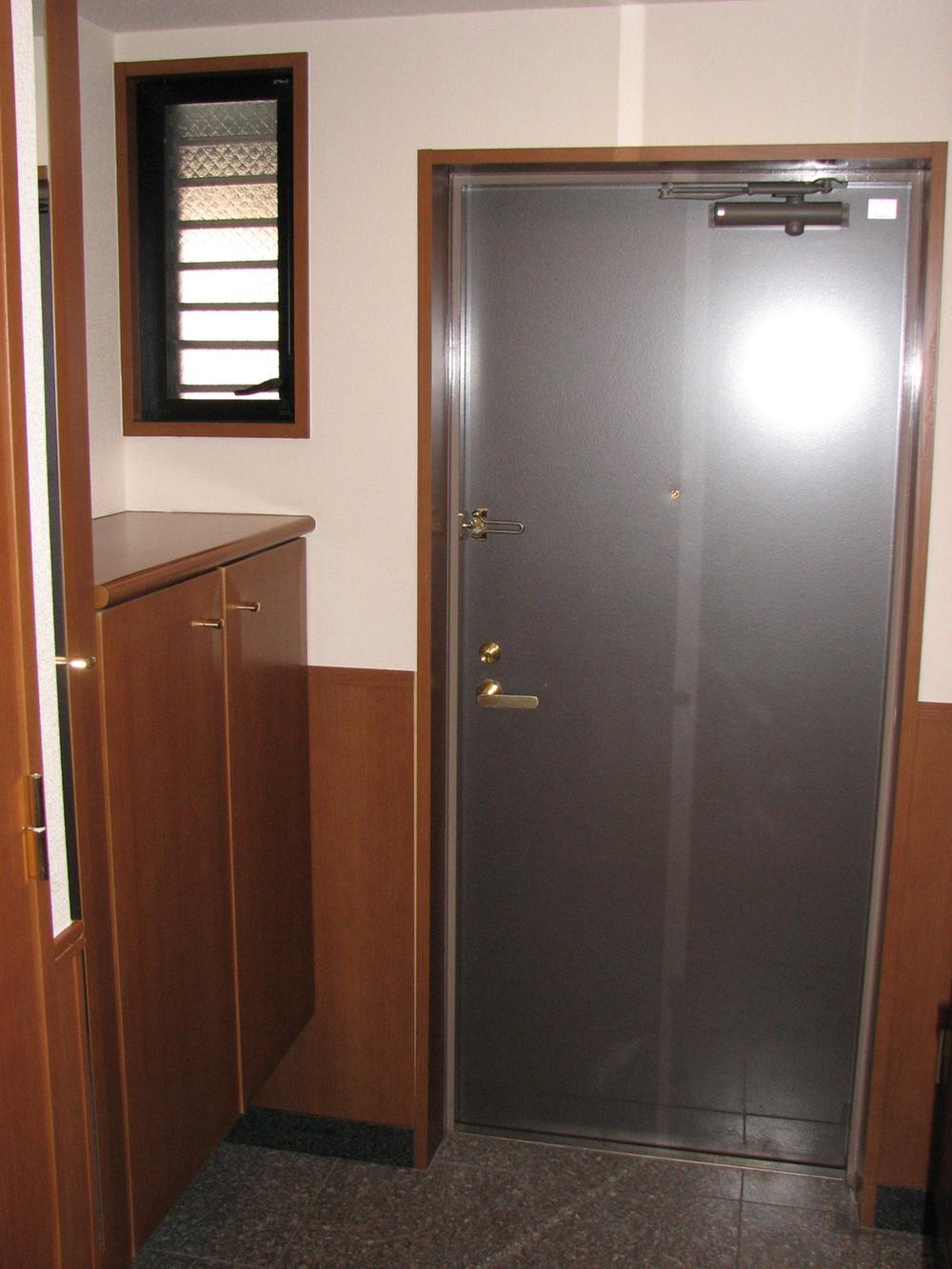 Local (April 2013) Shooting
現地(2013年4月)撮影
Livingリビング 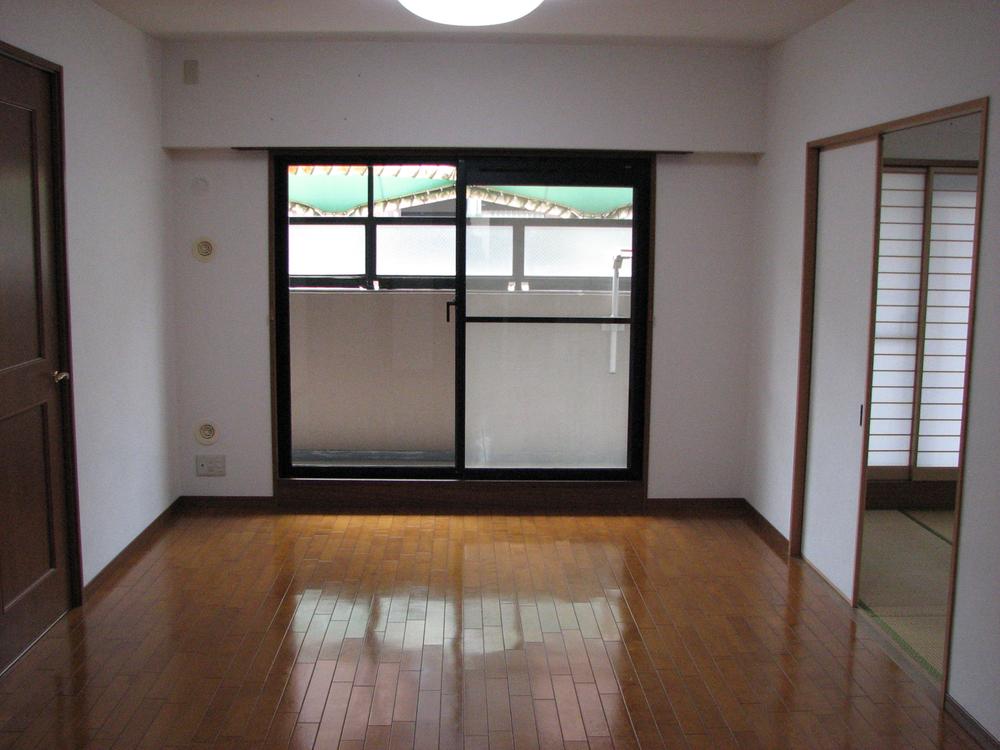 Indoor (April 2013) Shooting
室内(2013年4月)撮影
Balconyバルコニー 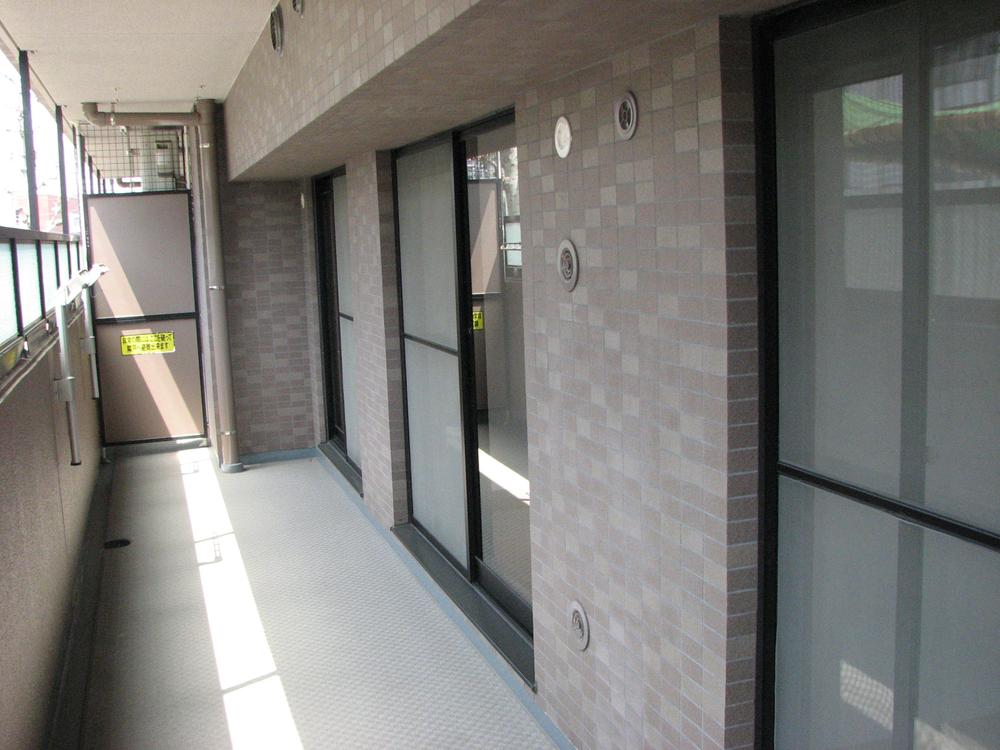 Local (April 2013) Shooting
現地(2013年4月)撮影
Location
|














