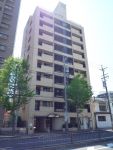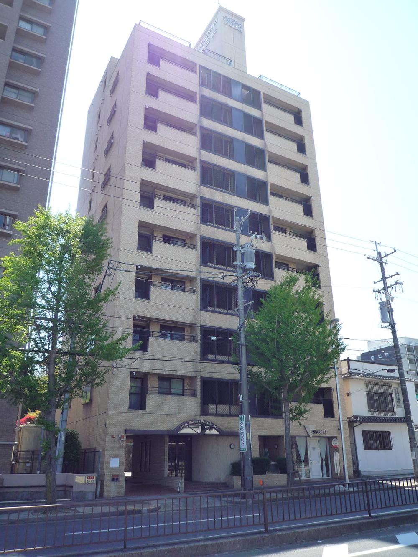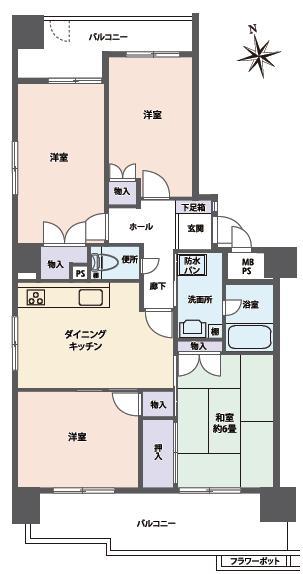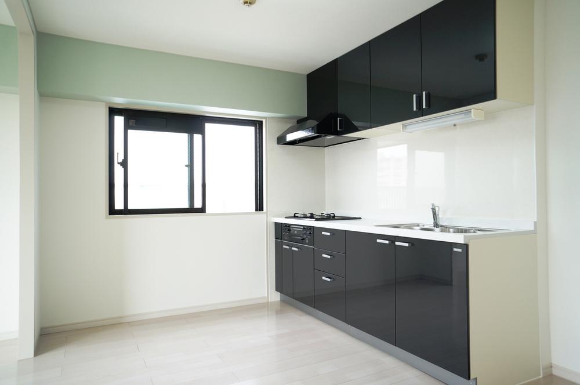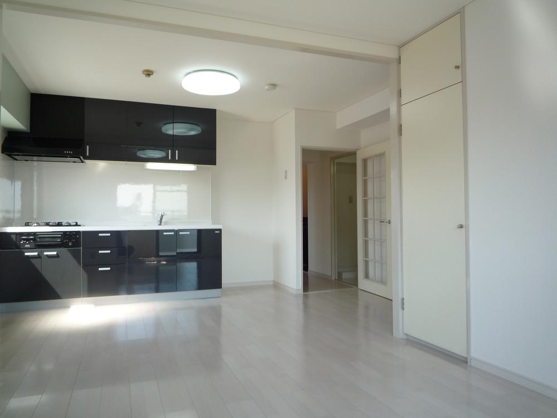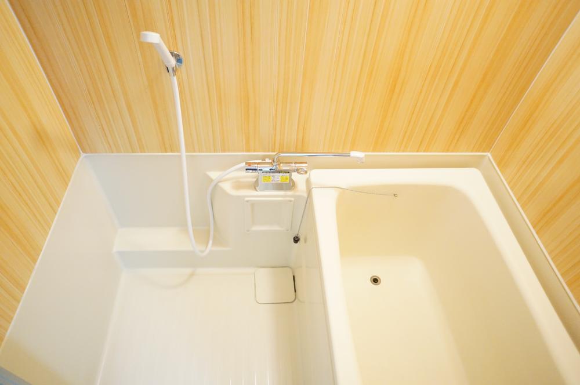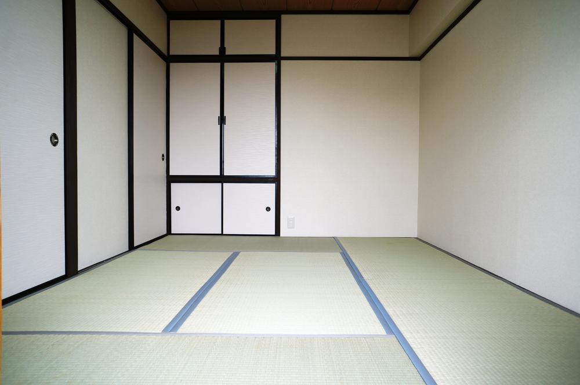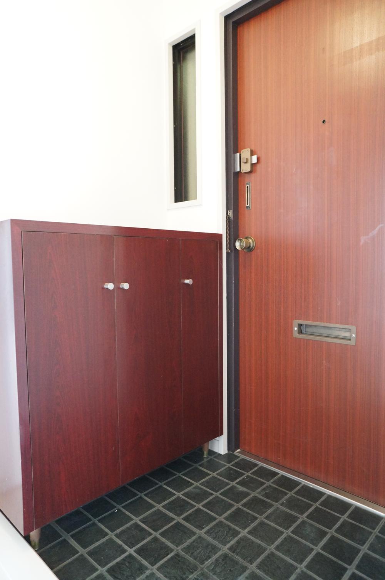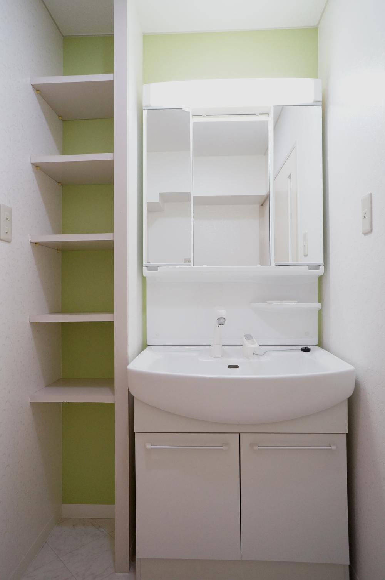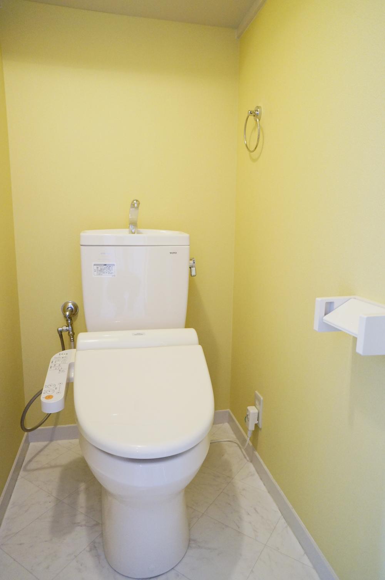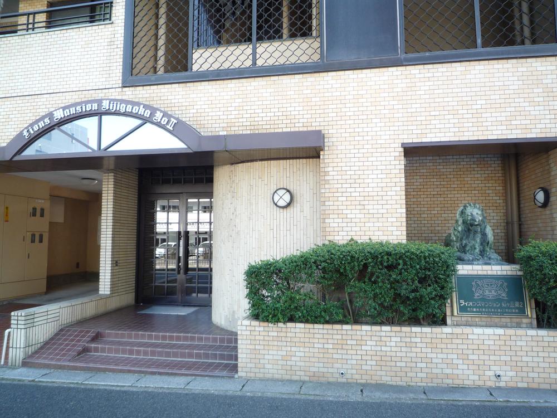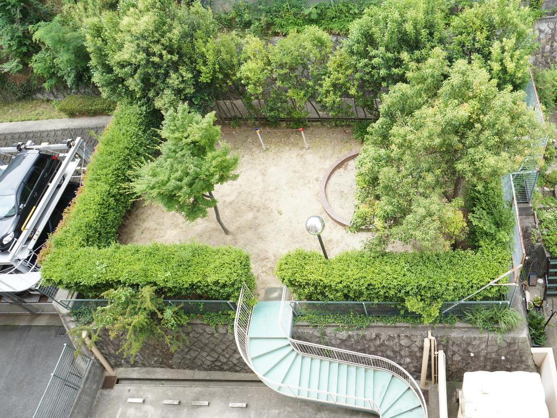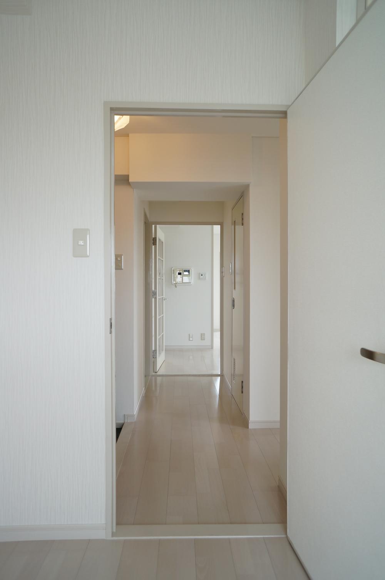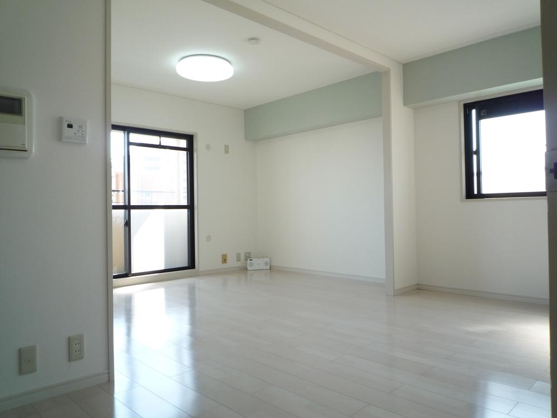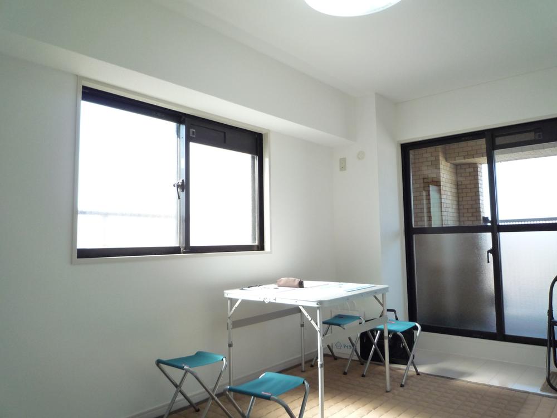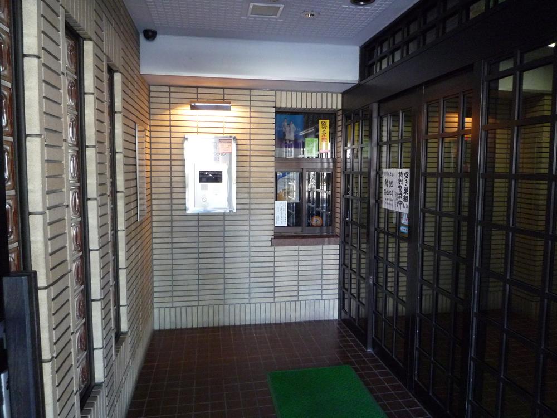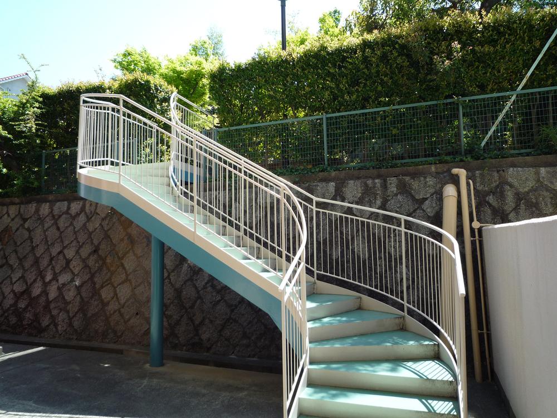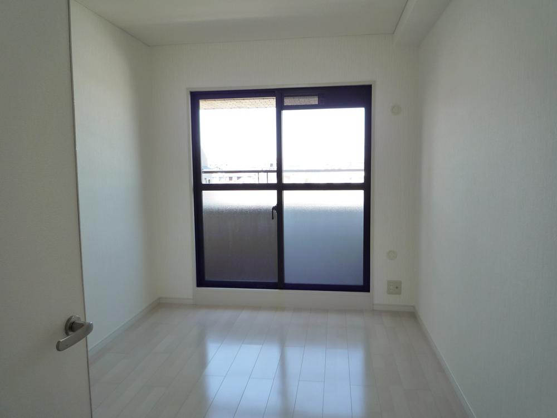|
|
Nagoya, Aichi Prefecture Meito-ku,
愛知県名古屋市名東区
|
|
Subway Higashiyama Line "one company" walk 14 minutes
地下鉄東山線「一社」歩14分
|
|
□ ■ ※ Current, There under negotiation. ■ ■ ■ Please contact us for more details. Renovation already Mansion (2013 April completed) immediately Available!
□■※現在、商談中でございます。■■■詳細はお問い合わせください。リフォーム済マンション(平成25年4月完了)即入居可!
|
|
○ 1 floor 2 House, 3LDK ・ Southwest angle room ○ yang per, Ventilation good! ! ・ Super (Daiei) ・ ・ ・ 6 mins ・ Convenience store (Seven-Eleven) ・ ・ ・ 6 mins ・ Police box ・ ・ ・ 3-minute walk ・ post office ・ ・ ・ 3-minute walk
○1フロア2邸、3LDK・南西角部屋○陽当たり、通風良好!!・スーパー(ダイエー)・・・徒歩6分・コンビニ(セブンイレブン)・・・徒歩6分・交番・・・徒歩3分・郵便局・・・徒歩3分
|
Features pickup 特徴ピックアップ | | Super close / It is close to the city / Interior renovation / Facing south / System kitchen / Corner dwelling unit / Yang per good / Japanese-style room / Wide balcony / 3 face lighting / 2 or more sides balcony / South balcony / Elevator / Warm water washing toilet seat / Ventilation good スーパーが近い /市街地が近い /内装リフォーム /南向き /システムキッチン /角住戸 /陽当り良好 /和室 /ワイドバルコニー /3面採光 /2面以上バルコニー /南面バルコニー /エレベーター /温水洗浄便座 /通風良好 |
Property name 物件名 | | Lions Mansion Nijikeoka second ライオンズマンション虹ヶ丘第二 |
Price 価格 | | 12.9 million yen 1290万円 |
Floor plan 間取り | | 3LDK 3LDK |
Units sold 販売戸数 | | 1 units 1戸 |
Occupied area 専有面積 | | 67.19 sq m (center line of wall) 67.19m2(壁芯) |
Other area その他面積 | | Balcony area: 16.26 sq m バルコニー面積:16.26m2 |
Whereabouts floor / structures and stories 所在階/構造・階建 | | 6th floor / SRC11 story 6階/SRC11階建 |
Completion date 完成時期(築年月) | | October 1983 1983年10月 |
Address 住所 | | Nagoya, Aichi Prefecture Meito-ku Meitohontori 4 愛知県名古屋市名東区名東本通4 |
Traffic 交通 | | Subway Higashiyama Line "one company" walk 14 minutes
Subway Higashiyama Line "Hoshigaoka" walk 15 minutes 地下鉄東山線「一社」歩14分
地下鉄東山線「星ケ丘」歩15分
|
Person in charge 担当者より | | Rep Sato Takagi 担当者佐藤高樹 |
Contact お問い合せ先 | | (Ltd.) My Land Central TEL: 0800-602-4906 [Toll free] mobile phone ・ Also available from PHS
Caller ID is not notified
Please contact the "saw SUUMO (Sumo)"
If it does not lead, If the real estate company (株)マイランド中部TEL:0800-602-4906【通話料無料】携帯電話・PHSからもご利用いただけます
発信者番号は通知されません
「SUUMO(スーモ)を見た」と問い合わせください
つながらない方、不動産会社の方は
|
Administrative expense 管理費 | | 11,100 yen / Month (consignment (cyclic)) 1万1100円/月(委託(巡回)) |
Repair reserve 修繕積立金 | | 14,450 yen / Month 1万4450円/月 |
Time residents 入居時期 | | Immediate available 即入居可 |
Whereabouts floor 所在階 | | 6th floor 6階 |
Direction 向き | | South 南 |
Renovation リフォーム | | April 2013 interior renovation completed (kitchen ・ toilet ・ wall ・ floor) 2013年4月内装リフォーム済(キッチン・トイレ・壁・床) |
Overview and notices その他概要・特記事項 | | Contact: Takagi Sato 担当者:佐藤高樹 |
Structure-storey 構造・階建て | | SRC11 story SRC11階建 |
Site of the right form 敷地の権利形態 | | Ownership 所有権 |
Parking lot 駐車場 | | Sky Mu 空無 |
Company profile 会社概要 | | <Seller> Governor of Aichi Prefecture (1) Article 021 673 issue (stock) My land Central Yubinbango450-0003 Meiekiminami 1-24-30 Nagoya Mitsui Building Main Building, Aichi Prefecture, Nakamura-ku, Nagoya, <売主>愛知県知事(1)第021673号(株)マイランド中部〒450-0003 愛知県名古屋市中村区名駅南1-24―30 名古屋三井ビルディング本館 |
