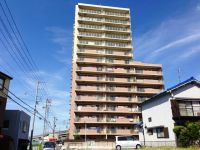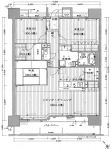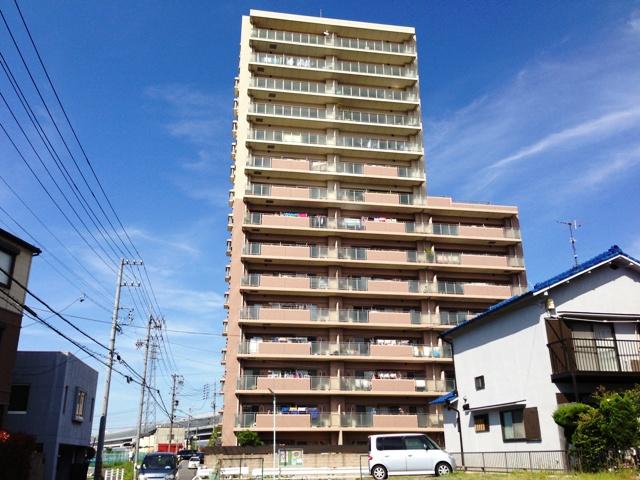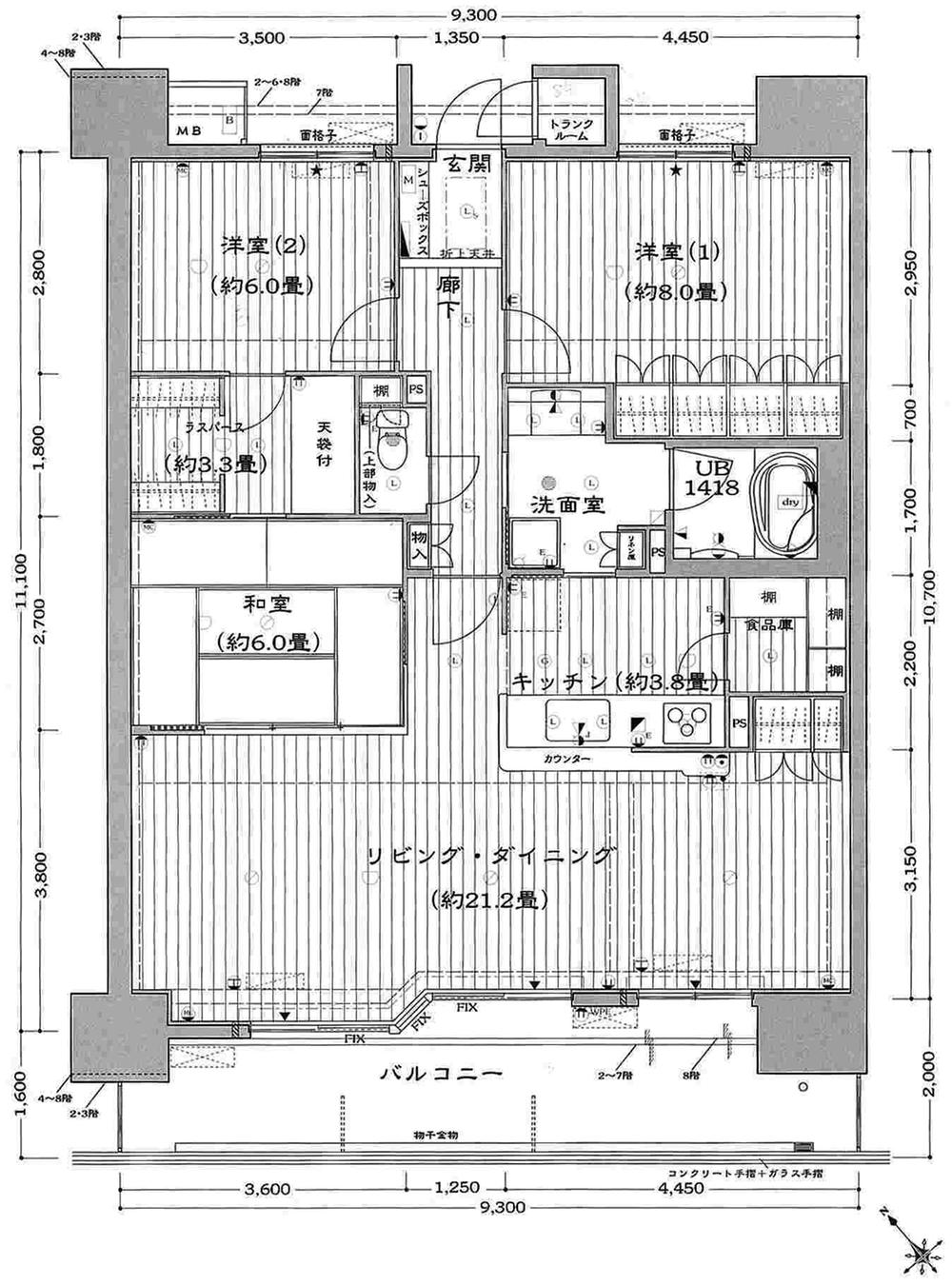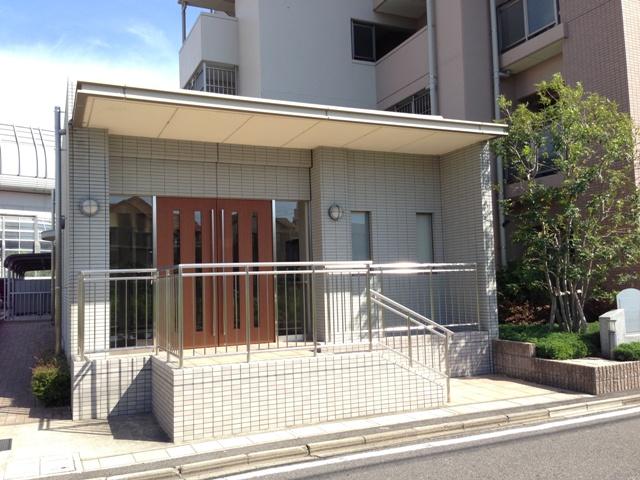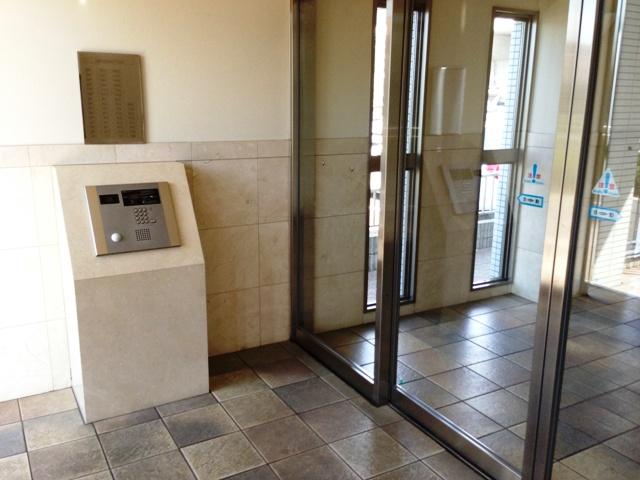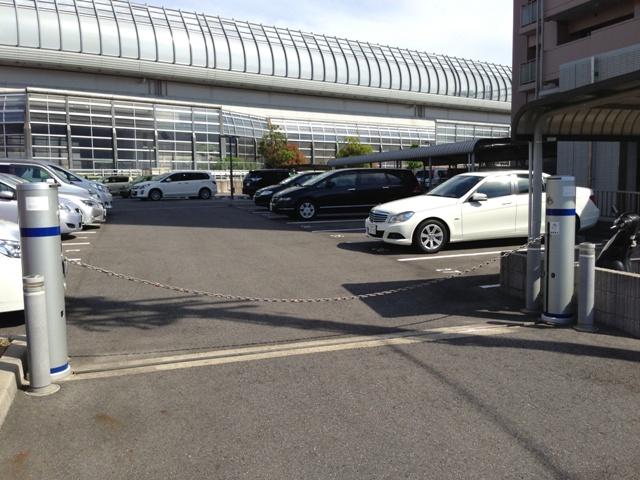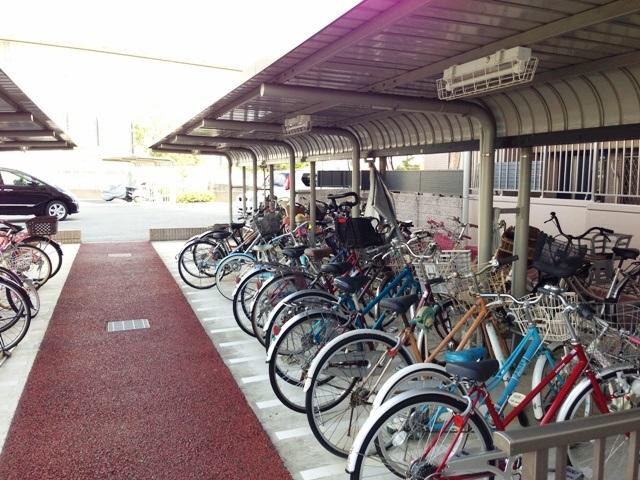|
|
Nagoya, Aichi Prefecture Meito-ku,
愛知県名古屋市名東区
|
|
Subway Higashiyama Line "Hoshigaoka" bus 11 minutes Nishizato cho Chome walk 3 minutes
地下鉄東山線「星ケ丘」バス11分西里町五丁目歩3分
|
|
LDK20 tatami mats or more, System kitchen, Yang per goodese-style room, Washbasin with shower, Plane parking, Double-glazing, Bicycle-parking space, Elevator, Otobasu, Warm water washing toilet seat, TV monitor interphone, Southwestward, All room 6 tatami mats or more, Pets Negotiable, Flat terrain
LDK20畳以上、システムキッチン、陽当り良好、和室、シャワー付洗面台、平面駐車場、複層ガラス、駐輪場、エレベーター、オートバス、温水洗浄便座、TVモニタ付インターホン、南西向き、全居室6畳以上、ペット相談、平坦地
|
Features pickup 特徴ピックアップ | | LDK20 tatami mats or more / System kitchen / Bathroom Dryer / Yang per good / Japanese-style room / Washbasin with shower / Face-to-face kitchen / Barrier-free / Plane parking / South balcony / Double-glazing / Bicycle-parking space / Elevator / Otobasu / Warm water washing toilet seat / TV monitor interphone / Southwestward / Walk-in closet / All room 6 tatami mats or more / Pets Negotiable / Flat terrain / Delivery Box LDK20畳以上 /システムキッチン /浴室乾燥機 /陽当り良好 /和室 /シャワー付洗面台 /対面式キッチン /バリアフリー /平面駐車場 /南面バルコニー /複層ガラス /駐輪場 /エレベーター /オートバス /温水洗浄便座 /TVモニタ付インターホン /南西向き /ウォークインクロゼット /全居室6畳以上 /ペット相談 /平坦地 /宅配ボックス |
Property name 物件名 | | Towa City Holmes Meito Makinohara 藤和シティホームズ名東牧の原 |
Price 価格 | | 25,800,000 yen 2580万円 |
Floor plan 間取り | | 3LDK 3LDK |
Units sold 販売戸数 | | 1 units 1戸 |
Total units 総戸数 | | 38 houses 38戸 |
Occupied area 専有面積 | | 102.69 sq m (center line of wall) 102.69m2(壁芯) |
Other area その他面積 | | Balcony area: 17.12 sq m バルコニー面積:17.12m2 |
Whereabouts floor / structures and stories 所在階/構造・階建 | | 4th floor / RC15 story 4階/RC15階建 |
Completion date 完成時期(築年月) | | May 2007 2007年5月 |
Address 住所 | | Nagoya, Aichi Prefecture Meito-ku, Makinohara 1 愛知県名古屋市名東区牧の原1 |
Traffic 交通 | | Subway Higashiyama Line "Hoshigaoka" bus 11 minutes Nishizato cho Chome walk 3 minutes 地下鉄東山線「星ケ丘」バス11分西里町五丁目歩3分
|
Related links 関連リンク | | [Related Sites of this company] 【この会社の関連サイト】 |
Contact お問い合せ先 | | (Ltd.) Kitamura land TEL: 0800-603-1793 [Toll free] mobile phone ・ Also available from PHS
Caller ID is not notified
Please contact the "saw SUUMO (Sumo)"
If it does not lead, If the real estate company (株)北村土地TEL:0800-603-1793【通話料無料】携帯電話・PHSからもご利用いただけます
発信者番号は通知されません
「SUUMO(スーモ)を見た」と問い合わせください
つながらない方、不動産会社の方は
|
Administrative expense 管理費 | | 15,823 yen / Month (consignment (cyclic)) 1万5823円/月(委託(巡回)) |
Repair reserve 修繕積立金 | | 5550 yen / Month 5550円/月 |
Time residents 入居時期 | | Consultation 相談 |
Whereabouts floor 所在階 | | 4th floor 4階 |
Direction 向き | | Southwest 南西 |
Structure-storey 構造・階建て | | RC15 story RC15階建 |
Site of the right form 敷地の権利形態 | | Ownership 所有権 |
Parking lot 駐車場 | | On-site (fee Mu) 敷地内(料金無) |
Company profile 会社概要 | | <Mediation> Governor of Aichi Prefecture (14) No. 002362 (Ltd.) Kitamura land Yubinbango465-0025 Nagoya, Aichi Prefecture Meito-ku Kamiyashiro 2-210 <仲介>愛知県知事(14)第002362号(株)北村土地〒465-0025 愛知県名古屋市名東区上社2-210 |
Construction 施工 | | Ota Construction Co., Ltd. オオタ建設(株) |
