Used Apartments » Tokai » Aichi Prefecture » Nagoya Meito-ku
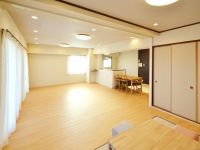 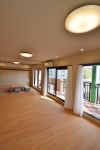
| | Nagoya, Aichi Prefecture Meito-ku, 愛知県名古屋市名東区 |
| Subway Higashiyama Line "Fujigaoka" walk 12 minutes 地下鉄東山線「藤が丘」歩12分 |
| Established a functional large walk-in closet. Yearning LDK20 Jokoe! ! Breadth of also 26.5 Pledge, combined with the integral Japanese-style room! Southwest angle dwelling unit. 機能的な大型ウォークインクローゼットを新設。憧れのLDK20帖超え!! 一体化した和室と合わせれば26.5帖もの広さ!南西角住戸。 |
| ■ Deploying a large number of LED Down Light ■ Adopt a design wall to wall ■ All of the balcony to play the wooden wood chip wood deck ■ Equipped with a walk-through closet system ■大量のLEDダウンライトを設置■壁にデザインウォールを採用■すべてのバルコニーには木製ウッドチップを再生したウッドデッキ■ウォークスルーシステムクローゼットを装備 |
Local guide map 現地案内図 | | Local guide map 現地案内図 | Features pickup 特徴ピックアップ | | Fit renovation / Immediate Available / LDK20 tatami mats or more / Facing south / System kitchen / Bathroom Dryer / Corner dwelling unit / All room storage / Japanese-style room / 3 face lighting / 2 or more sides balcony / South balcony / Elevator / Warm water washing toilet seat / TV monitor interphone / Wood deck / Walk-in closet / Delivery Box 適合リノベーション /即入居可 /LDK20畳以上 /南向き /システムキッチン /浴室乾燥機 /角住戸 /全居室収納 /和室 /3面採光 /2面以上バルコニー /南面バルコニー /エレベーター /温水洗浄便座 /TVモニタ付インターホン /ウッドデッキ /ウォークインクロゼット /宅配ボックス | Property name 物件名 | | Fujisato Con Sale <southwest angle dwelling unit> コンセール藤里<南西角住戸> | Price 価格 | | 19,800,000 yen 1980万円 | Floor plan 間取り | | 2LDK + S (storeroom) 2LDK+S(納戸) | Units sold 販売戸数 | | 1 units 1戸 | Total units 総戸数 | | 9 units 9戸 | Occupied area 専有面積 | | 81.91 sq m (center line of wall) 81.91m2(壁芯) | Other area その他面積 | | Balcony area: 16.65 sq m バルコニー面積:16.65m2 | Whereabouts floor / structures and stories 所在階/構造・階建 | | 3rd floor / RC5 story 3階/RC5階建 | Completion date 完成時期(築年月) | | February 1996 1996年2月 | Address 住所 | | Nagoya, Aichi Prefecture Meito-ku fujisato 愛知県名古屋市名東区藤里町 | Traffic 交通 | | Subway Higashiyama Line "Fujigaoka" walk 12 minutes
Subway Higashiyama Line "Hongo" walk 23 minutes
Subway Higashiyama Line "Fujigaoka" 8 minutes new Fujimori HashiAyumi 4 minutes by bus 地下鉄東山線「藤が丘」歩12分
地下鉄東山線「本郷」歩23分
地下鉄東山線「藤が丘」バス8分新藤森橋歩4分
| Related links 関連リンク | | [Related Sites of this company] 【この会社の関連サイト】 | Person in charge 担当者より | | Person in charge of real-estate and building Takada Toshio Age: 30s trivial question from important questions such as, Customer, If it is possible to think that easy to hear, One by one carefully because I think that more accustomed to the consultation and Ochikara, I carefully think if we talk. 担当者宅建高田 敏雄年齢:30代些細な疑問から大事な疑問など、お客様が、聞き易いと思って頂ければ、一段とご相談やお力になれると思いますので一つ一つ大切に、じっくり話が出来ればと思います。 | Contact お問い合せ先 | | TEL: 0800-603-3173 [Toll free] mobile phone ・ Also available from PHS
Caller ID is not notified
Please contact the "saw SUUMO (Sumo)"
If it does not lead, If the real estate company TEL:0800-603-3173【通話料無料】携帯電話・PHSからもご利用いただけます
発信者番号は通知されません
「SUUMO(スーモ)を見た」と問い合わせください
つながらない方、不動産会社の方は
| Administrative expense 管理費 | | 16,100 yen / Month (consignment (cyclic)) 1万6100円/月(委託(巡回)) | Repair reserve 修繕積立金 | | 11,400 yen / Month 1万1400円/月 | Time residents 入居時期 | | Immediate available 即入居可 | Whereabouts floor 所在階 | | 3rd floor 3階 | Direction 向き | | South 南 | Renovation リフォーム | | 2013 September interior renovation completed (kitchen ・ toilet ・ wall ・ floor ・ all rooms ・ Wood deck) 2013年9月内装リフォーム済(キッチン・トイレ・壁・床・全室・ウッドデッキ) | Overview and notices その他概要・特記事項 | | Contact: Takada Toshio 担当者:高田 敏雄 | Structure-storey 構造・階建て | | RC5 story RC5階建 | Site of the right form 敷地の権利形態 | | Ownership 所有権 | Use district 用途地域 | | Two dwellings 2種住居 | Parking lot 駐車場 | | Site (9000 yen / Month) 敷地内(9000円/月) | Company profile 会社概要 | | <Seller> Governor of Aichi Prefecture (3) No. 019189 (Ltd.) realistic Yubinbango460-0007 Aichi medium Nagoya District Shinyoung 2-1-34 realistic Shinyoung Building 1F <売主>愛知県知事(3)第019189号(株)リアル〒460-0007 愛知県名古屋市中区新栄2-1-34 リアル新栄ビル1F |
Kitchenキッチン 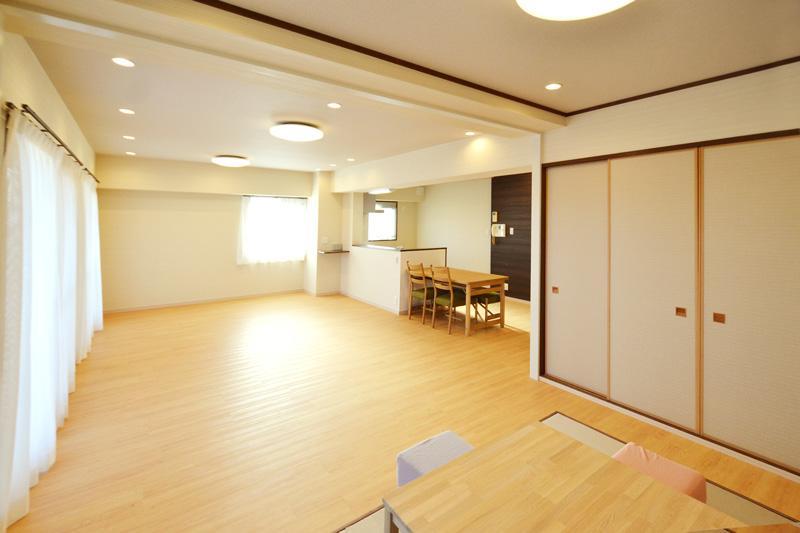 Adopt the design Wall. Open space there is a window in the kitchen next to.
デザインウォールを採用。キッチン横にも窓があり開放的な空間。
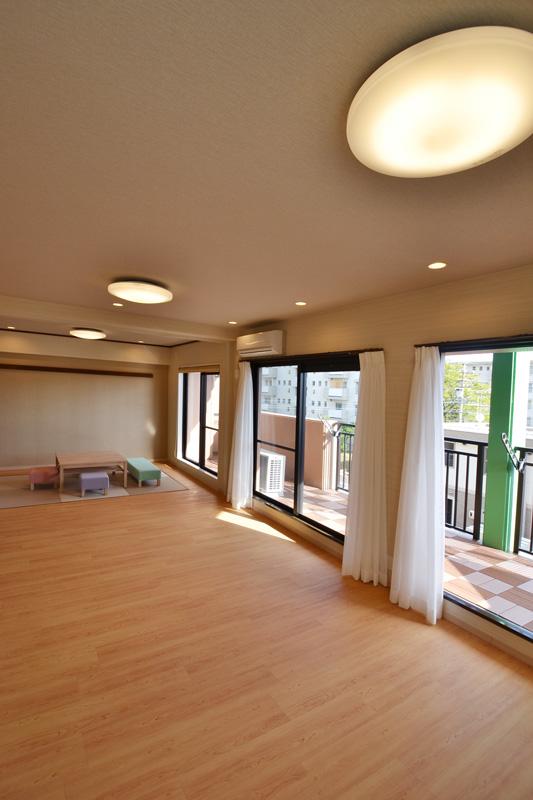 Bright and spacious living room
明るく広々としたリビング
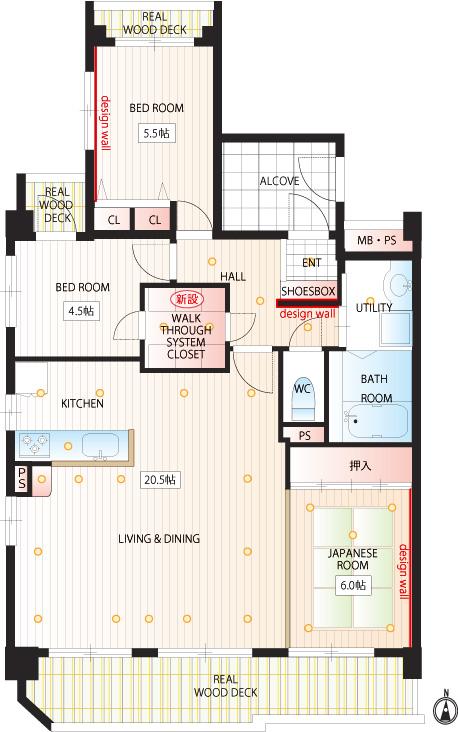 2LDK + S (storeroom), Price 19,800,000 yen, Occupied area 81.91 sq m , Equipped with all wood deck is on the balcony area 16.65 sq m 3 sided balcony
2LDK+S(納戸)、価格1980万円、専有面積81.91m2、バルコニー面積16.65m2 3面バルコニーには全てウッドデッキを装備
Livingリビング 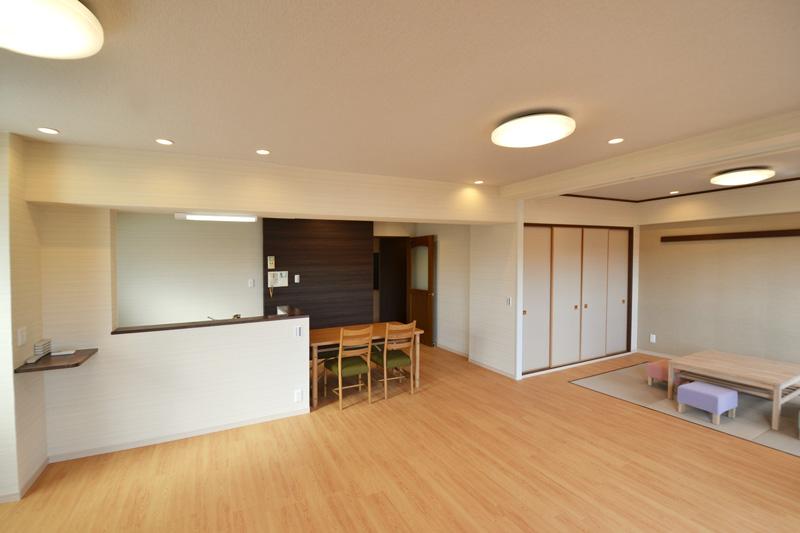 LED down lights in the ceiling
天井にLEDダウンライト
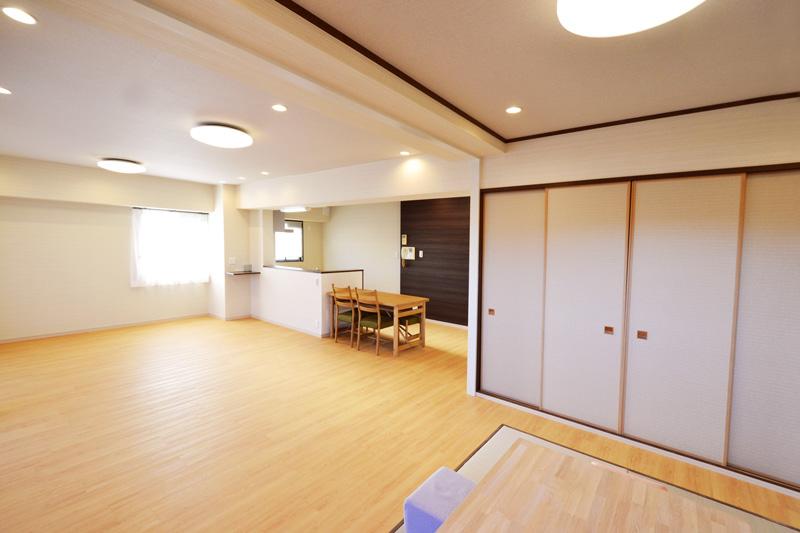 All downlight LED
ダウンライトは全てLED
Non-living roomリビング以外の居室 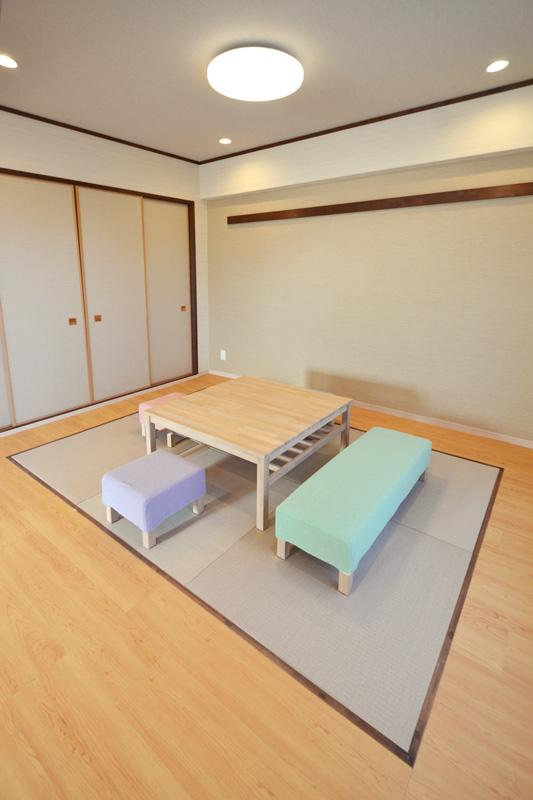 Closet of marked with a full-fledged Japanese-style space. Large space of the match and 26.5 quires an integrated living
押入れのついた本格的な和室スペース。一体化したリビングと合わせると26.5帖の大空間
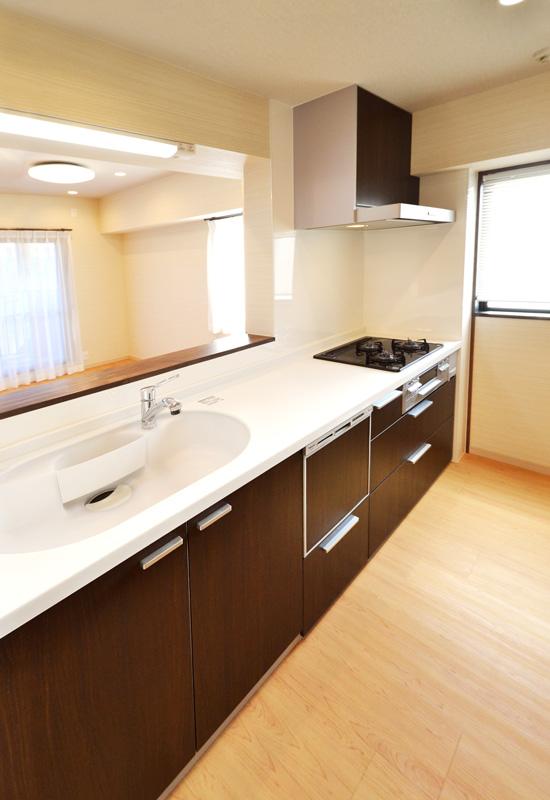 Kitchen
キッチン
Receipt収納 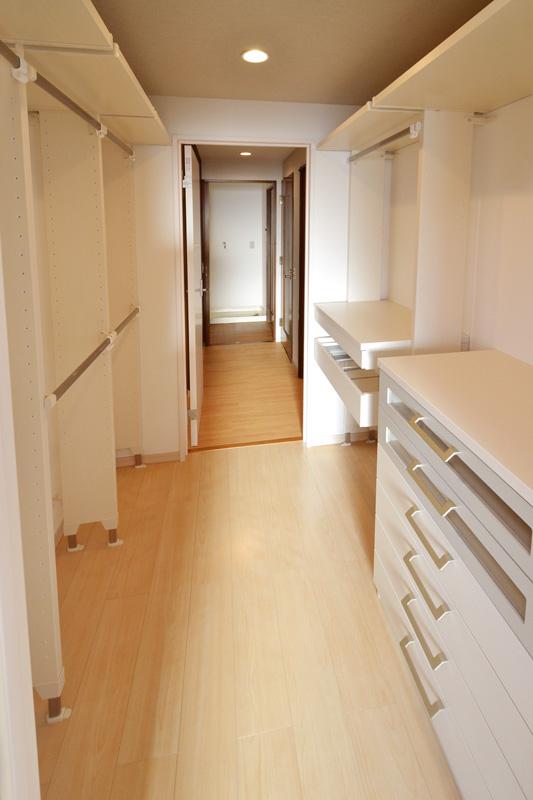 Walk-through closet
ウォークスルークローゼット
Balconyバルコニー 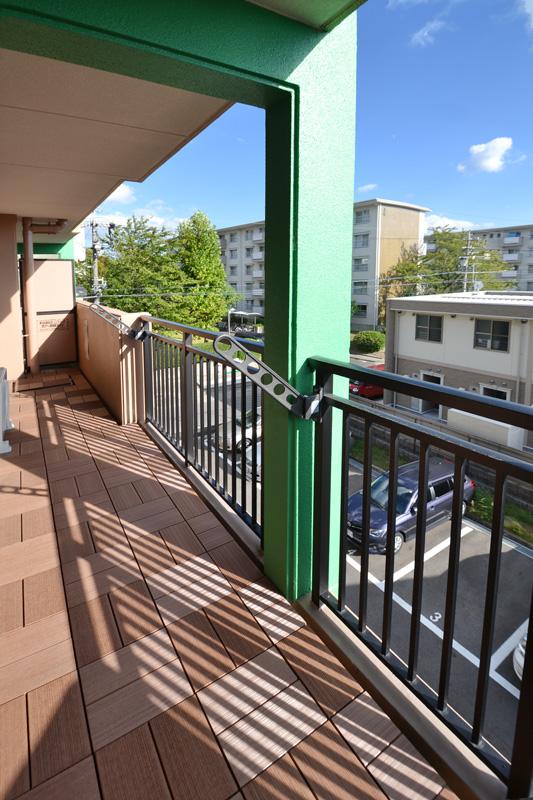 Equipped with a wood deck is on the balcony
バルコニーにはウッドデッキを装備
View photos from the dwelling unit住戸からの眺望写真 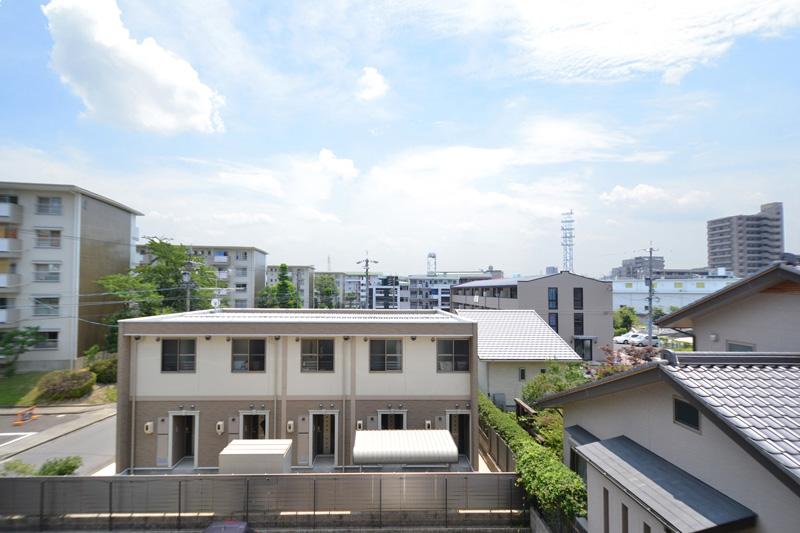 South side location
南側ロケーション
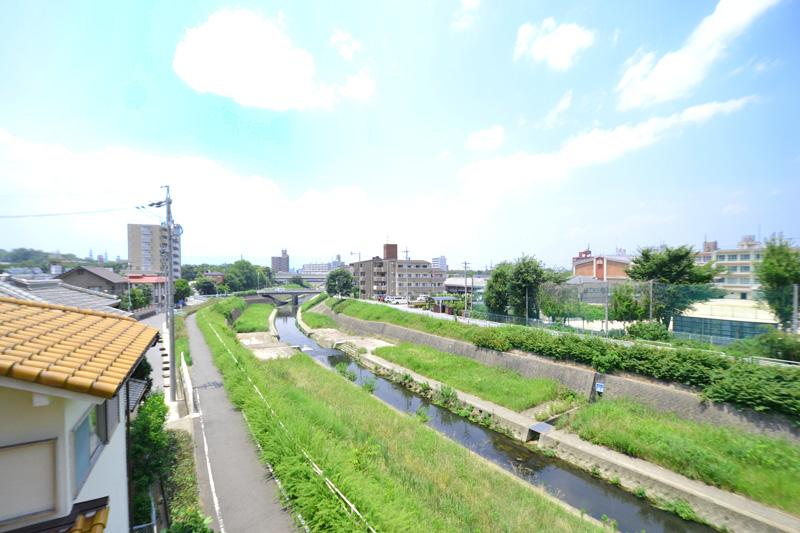 North side location
北側ロケーション
Toiletトイレ 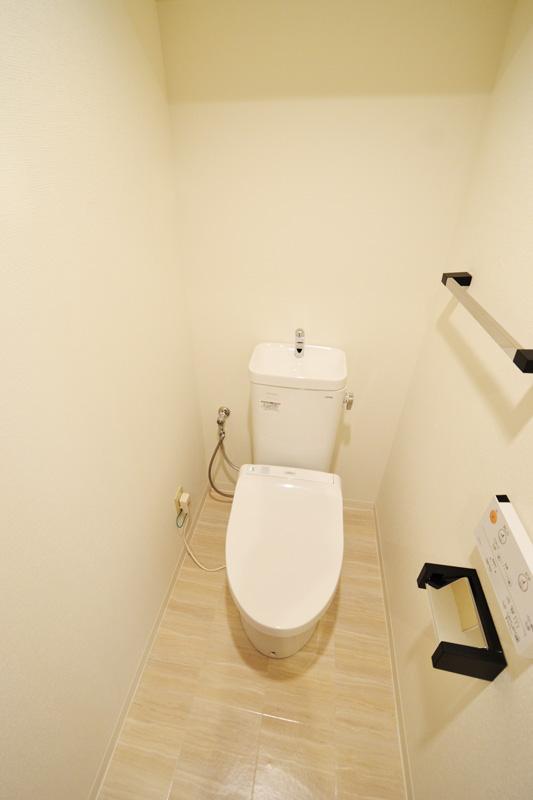 Settled new goods exchange
新品交換済
Wash basin, toilet洗面台・洗面所 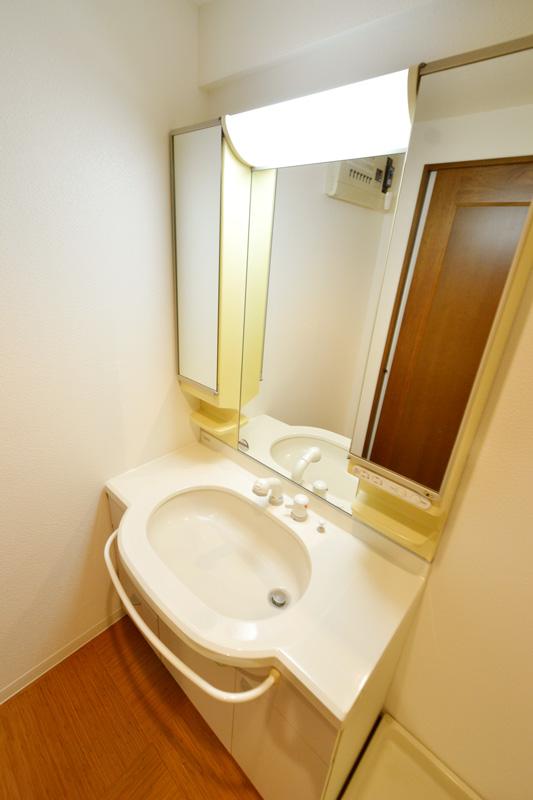 Wide wash basin
広い洗面台
Bathroom浴室 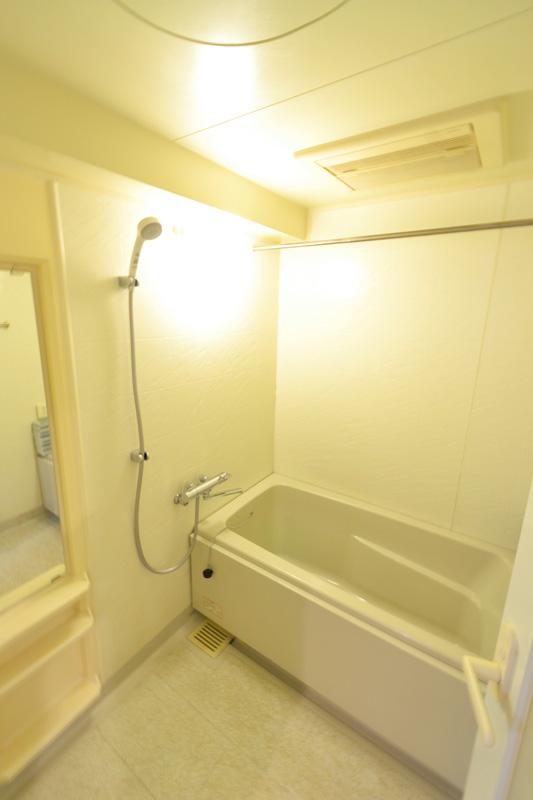 unit bus
ユニットバス
Non-living roomリビング以外の居室 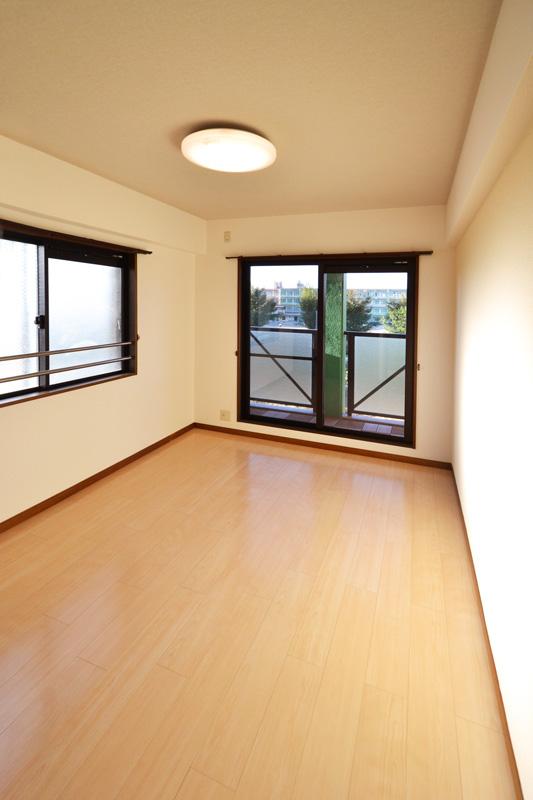 Bright Western-style
明るい洋室
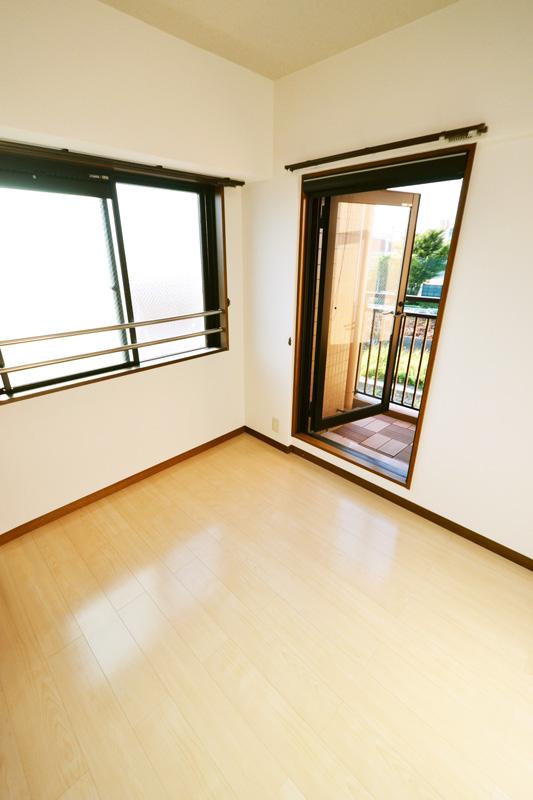 Balcony to the Western-style of earlier. Equipped with a wood deck is on the balcony with all three points.
洋室の先にバルコニー。全3箇所あるバルコニーにはウッドデッキを装備。
Other Equipmentその他設備 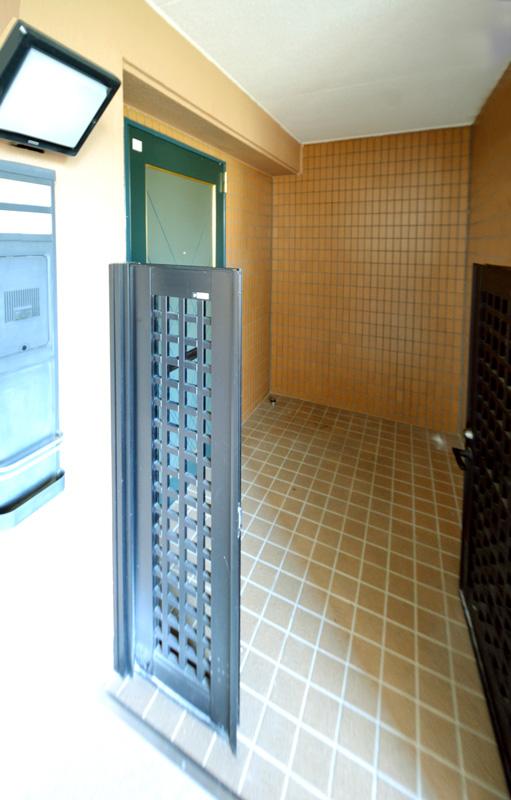 Gate with which to ensure the privacy of a detached sense
戸建感覚のプライバシー性を確保した門扉つき
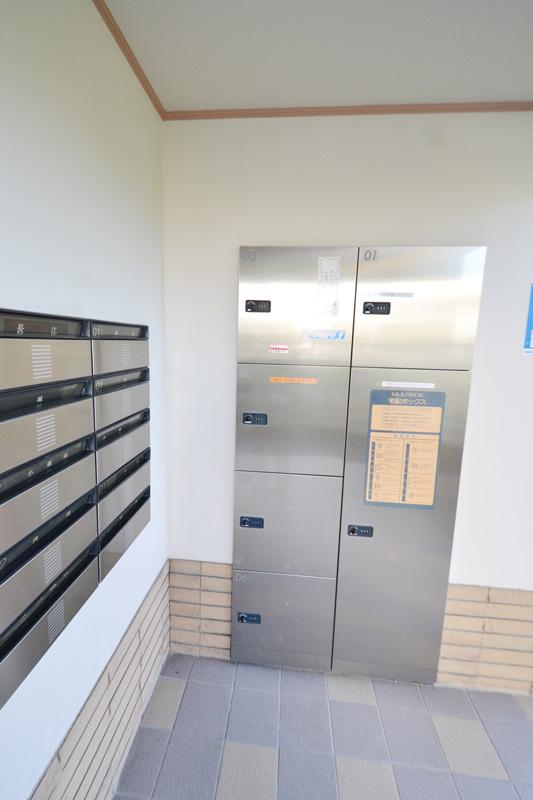 Delivery Box equipped
宅配ボックス完備
Entranceエントランス 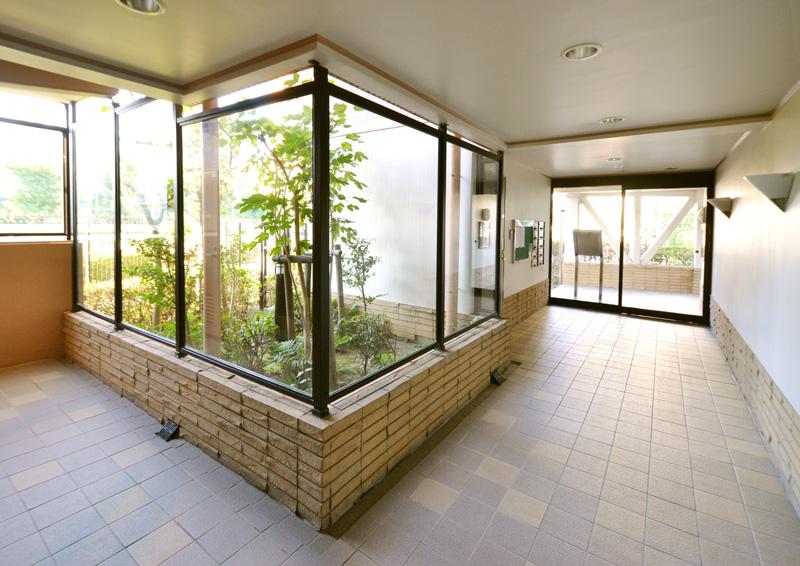 Entrance hall
エントランスホール
Local appearance photo現地外観写真 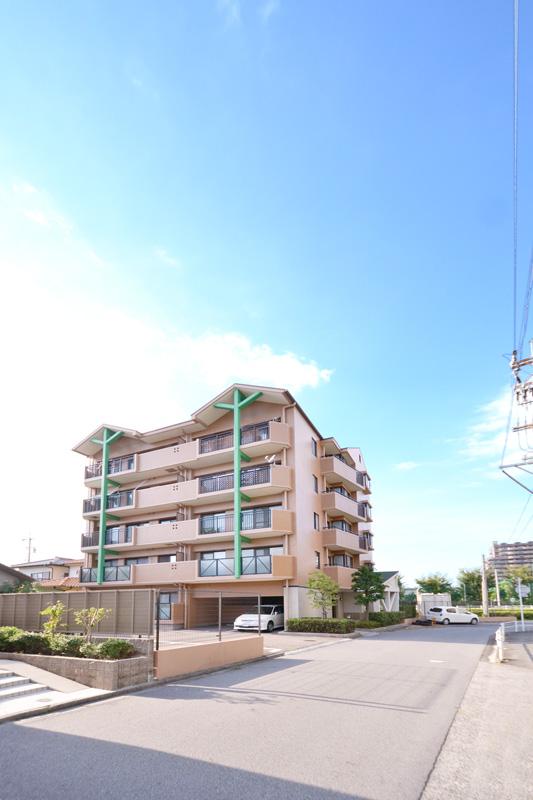 Corner room
角部屋
Shopping centreショッピングセンター 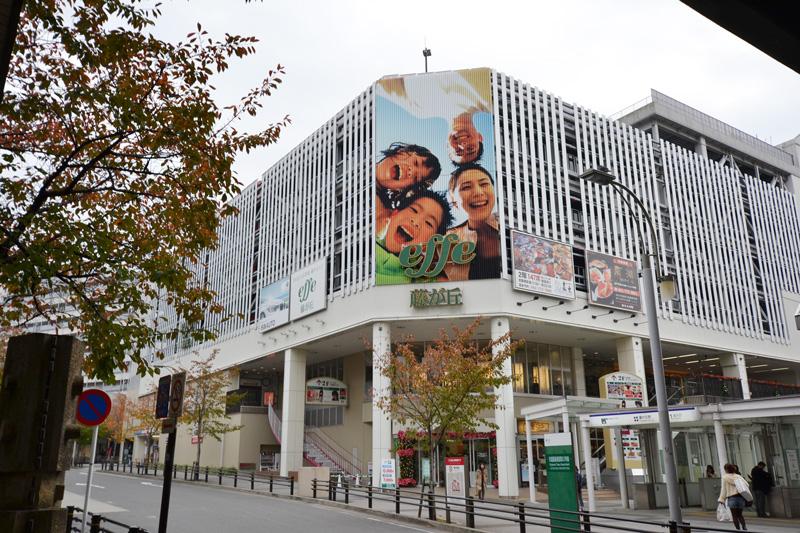 1027m to Fujigaoka effe
藤が丘effeまで1027m
Supermarketスーパー 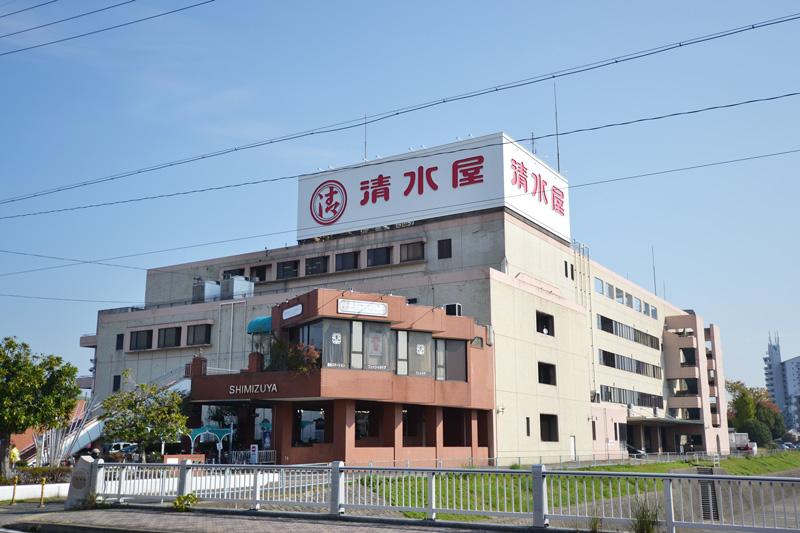 Shimizuya Fujigaoka to the store 493m
清水屋藤ヶ丘店まで493m
Kitchenキッチン 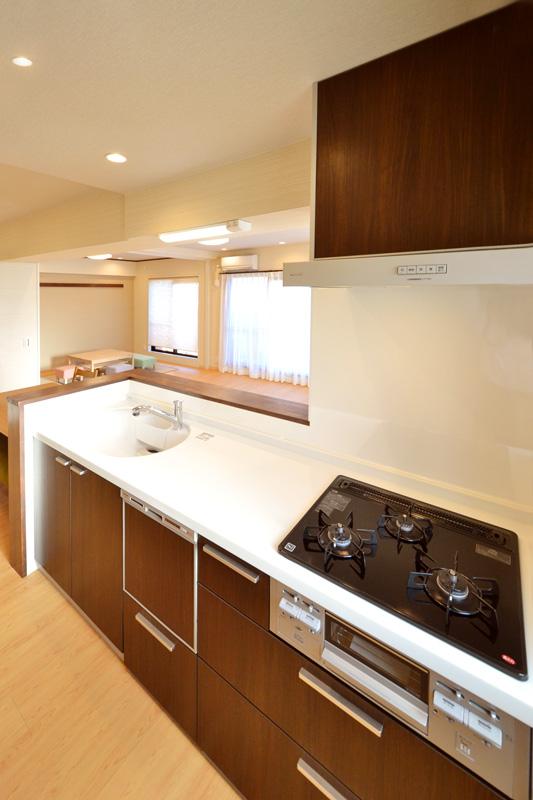 The new system Kitchen
新型システムキッチン
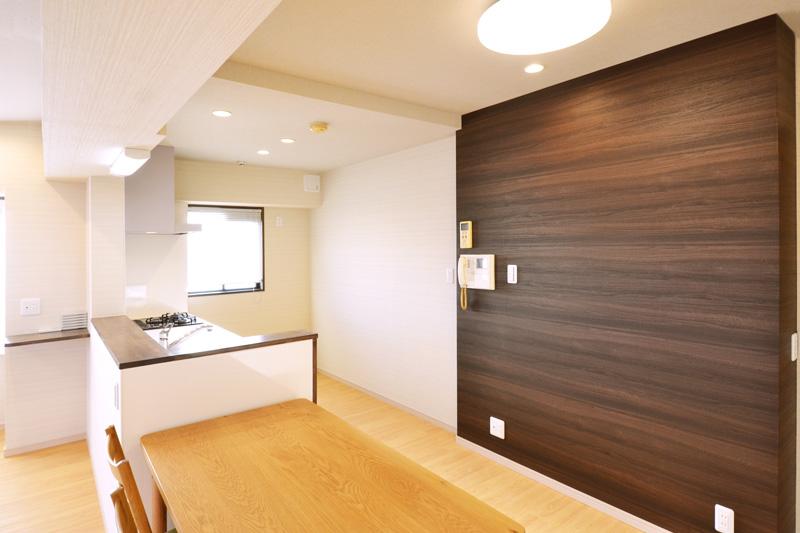 Design to the wall Wall
壁にデザインウォール
Non-living roomリビング以外の居室 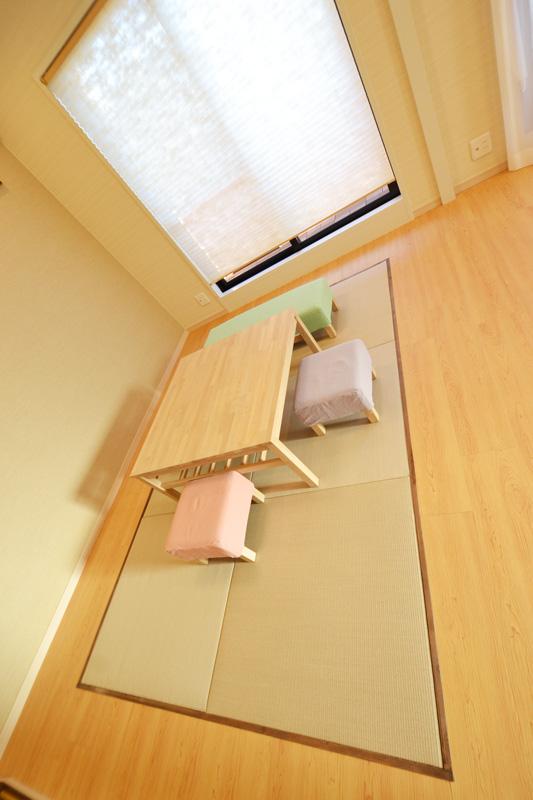 Tatami space
畳スペース
Convenience storeコンビニ 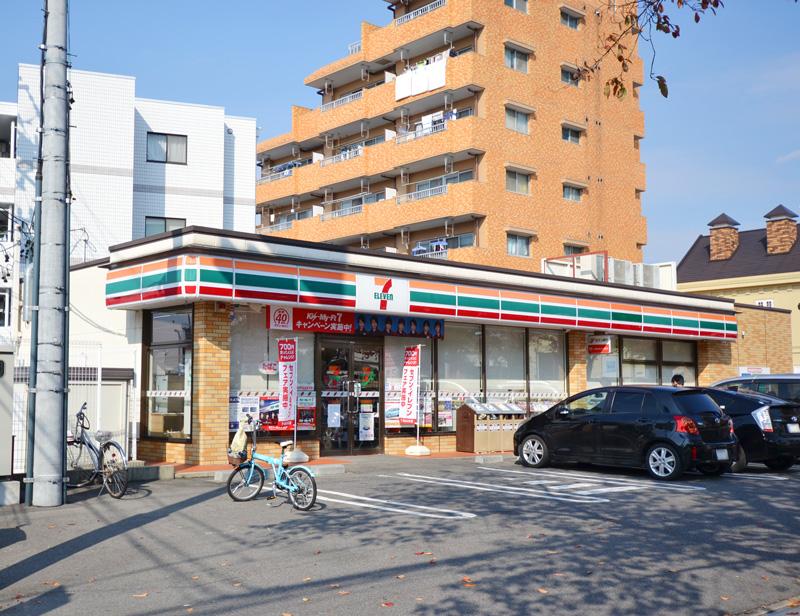 49m until the Seven-Eleven Nagoya fujisato shop
セブンイレブン名古屋藤里町店まで49m
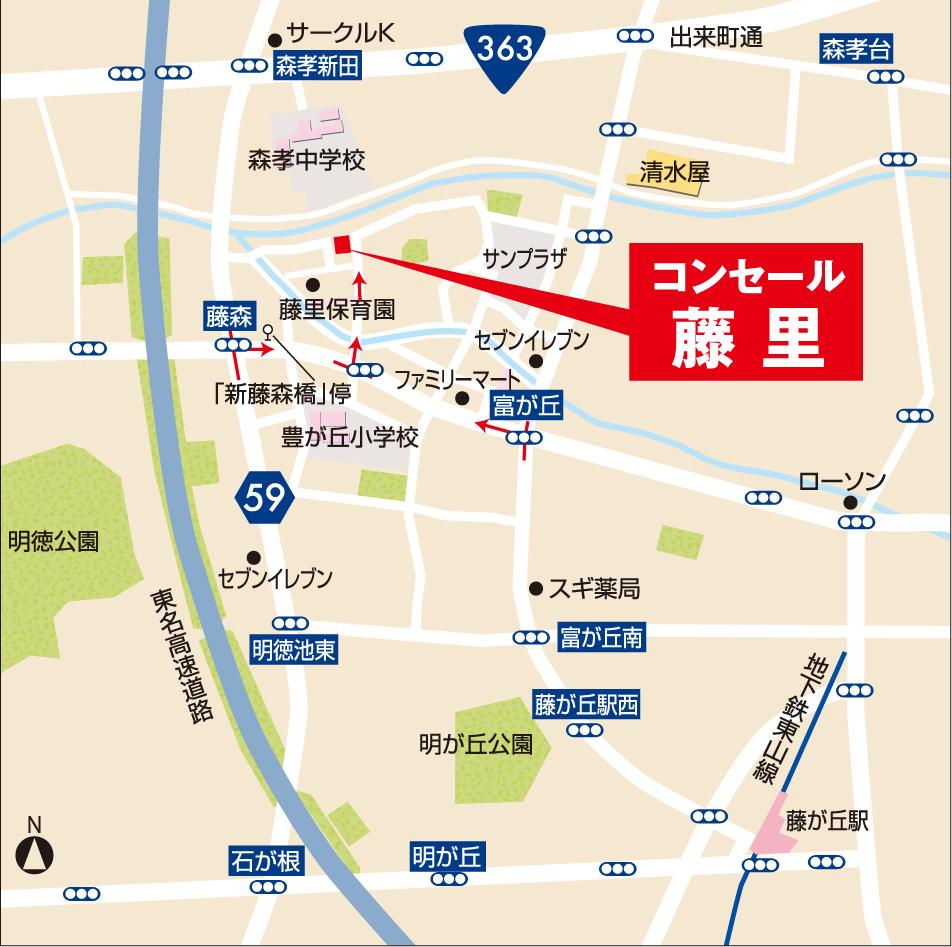 Local guide map
現地案内図
Primary school小学校 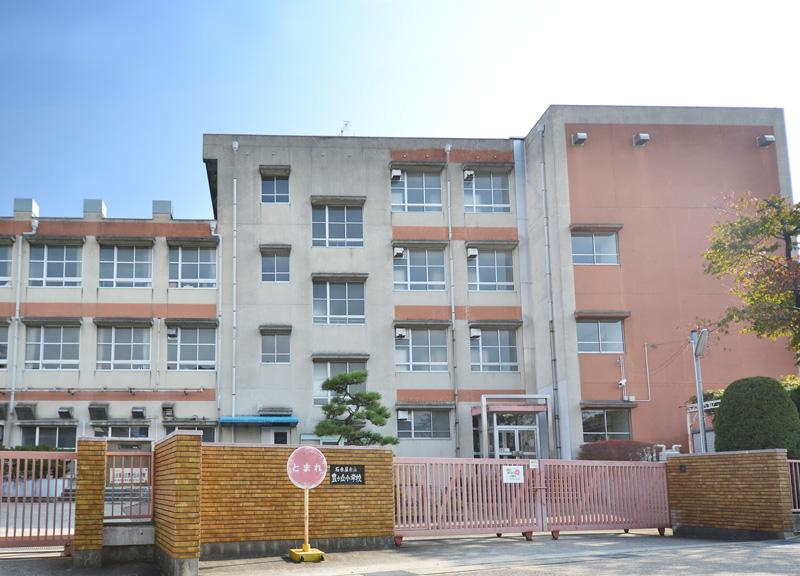 482m to Nagoya Municipal Yutakagaoka Elementary School
名古屋市立豊が丘小学校まで482m
Kindergarten ・ Nursery幼稚園・保育園 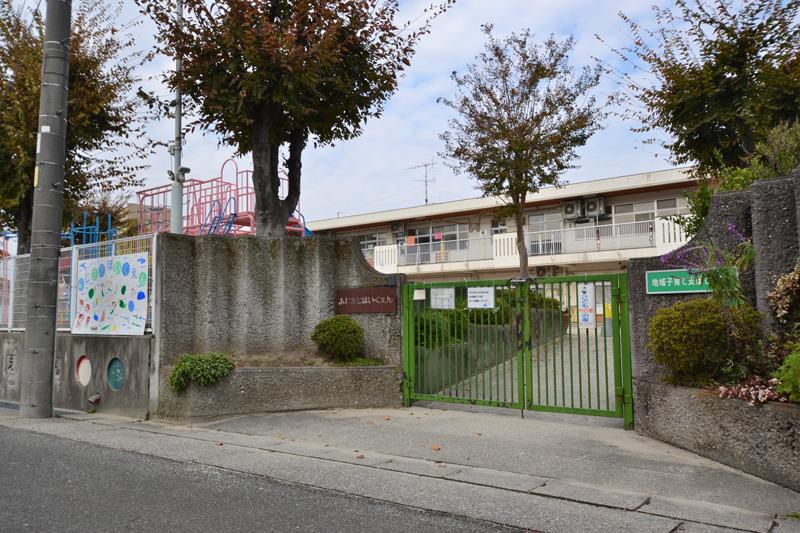 469m to Nagoya Fujisato nursery
名古屋市藤里保育園まで469m
Bank銀行 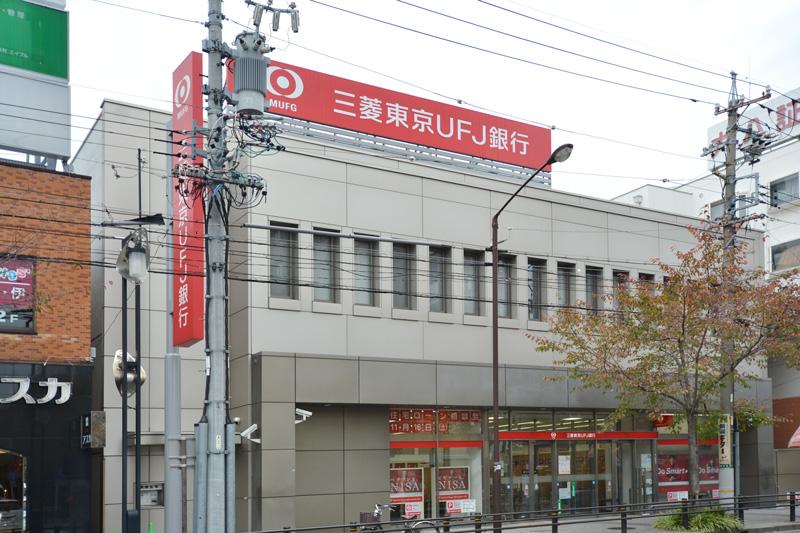 885m to Bank of Tokyo-Mitsubishi UFJ Fujigaoka Branch
三菱東京UFJ銀行藤ケ丘支店まで885m
Location
| 






























