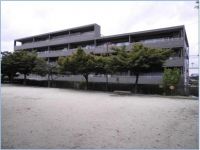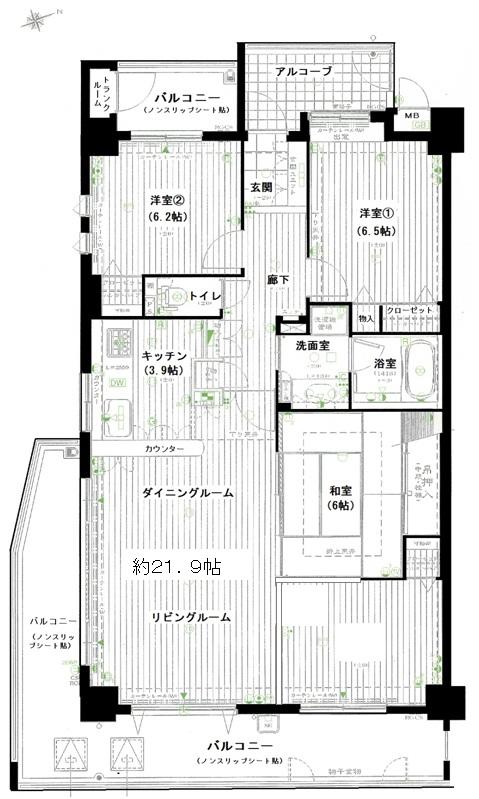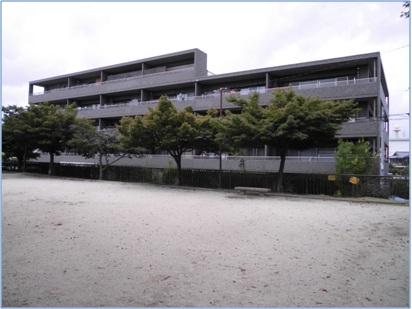|
|
Nagoya, Aichi Prefecture Meito-ku,
愛知県名古屋市名東区
|
|
Subway Higashiyama Line "Hongo" walk 16 minutes
地下鉄東山線「本郷」歩16分
|
|
Two-sided balcony, LDK18 tatami mats or more, Facing south, System kitchen, Corner dwelling unitese-style room, All room 6 tatami mats or more
2面バルコニー、LDK18畳以上、南向き、システムキッチン、角住戸、和室、全居室6畳以上
|
|
Floor plan be changed to 4LDK!
4LDKに間取り変更可!
|
Features pickup 特徴ピックアップ | | LDK20 tatami mats or more / System kitchen / Corner dwelling unit / Japanese-style room / 2 or more sides balcony / All room 6 tatami mats or more LDK20畳以上 /システムキッチン /角住戸 /和室 /2面以上バルコニー /全居室6畳以上 |
Property name 物件名 | | Yuniburu Fujigaoka South Park ユニーブル藤が丘サウスパーク |
Price 価格 | | 25,800,000 yen 2580万円 |
Floor plan 間取り | | 3LDK 3LDK |
Units sold 販売戸数 | | 1 units 1戸 |
Total units 総戸数 | | 24 units 24戸 |
Occupied area 専有面積 | | 95.61 sq m (center line of wall) 95.61m2(壁芯) |
Other area その他面積 | | Balcony area: 26.88 sq m バルコニー面積:26.88m2 |
Whereabouts floor / structures and stories 所在階/構造・階建 | | Second floor / RC5 story 2階/RC5階建 |
Completion date 完成時期(築年月) | | 5 May 2003 2003年5月 |
Address 住所 | | Nagoya, Aichi Prefecture Meito-ku Koibori cho 愛知県名古屋市名東区小井堀町 |
Traffic 交通 | | Subway Higashiyama Line "Hongo" walk 16 minutes 地下鉄東山線「本郷」歩16分
|
Person in charge 担当者より | | Person in charge of real-estate and building FP Shimokawa Satoshi Age: 30 Daigyokai experience: such as the 13-year sale of real estate and effective use Please feel free to contact us. 担当者宅建FP下川 智年齢:30代業界経験:13年不動産の売却や有効活用などお気軽にご相談下さい。 |
Contact お問い合せ先 | | TEL: 0120-858174 [Toll free] Please contact the "saw SUUMO (Sumo)" TEL:0120-858174【通話料無料】「SUUMO(スーモ)を見た」と問い合わせください |
Administrative expense 管理費 | | 10,500 yen / Month (consignment (cyclic)) 1万500円/月(委託(巡回)) |
Repair reserve 修繕積立金 | | 10,040 yen / Month 1万40円/月 |
Expenses 諸費用 | | Autonomous membership fee: 1000 yen / Year, Crime prevention measures cost: 1200 yen / Month 自治会費:1000円/年、防犯対策費:1200円/月 |
Time residents 入居時期 | | Consultation 相談 |
Whereabouts floor 所在階 | | Second floor 2階 |
Direction 向き | | Southeast 南東 |
Overview and notices その他概要・特記事項 | | Contact: Shimokawa Satoshi 担当者:下川 智 |
Structure-storey 構造・階建て | | RC5 story RC5階建 |
Site of the right form 敷地の権利形態 | | Ownership 所有権 |
Use district 用途地域 | | One dwelling, One middle and high 1種住居、1種中高 |
Parking lot 駐車場 | | Site (8000 yen / Month) 敷地内(8000円/月) |
Company profile 会社概要 | | <Mediation> Minister of Land, Infrastructure and Transport (9) No. 002961 No. Sekiwa Real Estate Chubu Co., Ltd., Nagoya Minami distribution office Yubinbango467-0806 Nagoya, Aichi Prefecture Mizuho-ku, Mizuhotori 8-17-2 <仲介>国土交通大臣(9)第002961号積和不動産中部(株)名古屋南流通営業所〒467-0806 愛知県名古屋市瑞穂区瑞穂通8-17-2 |
Construction 施工 | | (Ltd.) Yuniho (株)ユニホー |



