Used Apartments » Tokai » Aichi Prefecture » Nagoya Meito-ku
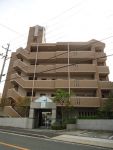 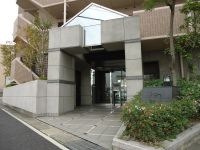
| | Nagoya, Aichi Prefecture Meito-ku, 愛知県名古屋市名東区 |
| Subway Higashiyama Line "Hoshigaoka" bus 22 minutes Sekobo walk 2 minutes 地下鉄東山線「星ケ丘」バス22分勢子坊歩2分 |
| Super close, System kitchen, Corner dwelling unit, All room storageese-style room, 2 or more sides balcony, Elevator, The window in the bathroom スーパーが近い、システムキッチン、角住戸、全居室収納、和室、2面以上バルコニー、エレベーター、浴室に窓 |
Features pickup 特徴ピックアップ | | Super close / System kitchen / Corner dwelling unit / All room storage / Japanese-style room / 2 or more sides balcony / Elevator / The window in the bathroom スーパーが近い /システムキッチン /角住戸 /全居室収納 /和室 /2面以上バルコニー /エレベーター /浴室に窓 | Property name 物件名 | | Con Sale Takabaridai コンセール高針台 | Price 価格 | | 16,900,000 yen 1690万円 | Floor plan 間取り | | 3LDK 3LDK | Units sold 販売戸数 | | 1 units 1戸 | Total units 総戸数 | | 12 units 12戸 | Occupied area 専有面積 | | 70.48 sq m (center line of wall) 70.48m2(壁芯) | Other area その他面積 | | Balcony area: 11.58 sq m バルコニー面積:11.58m2 | Whereabouts floor / structures and stories 所在階/構造・階建 | | Second floor / RC5 story 2階/RC5階建 | Completion date 完成時期(築年月) | | October 1994 1994年10月 | Address 住所 | | Nagoya, Aichi Prefecture Meito-ku Takabaridai 1 愛知県名古屋市名東区高針台1 | Traffic 交通 | | Subway Higashiyama Line "Hoshigaoka" bus 22 minutes Sekobo walk 2 minutes 地下鉄東山線「星ケ丘」バス22分勢子坊歩2分
| Related links 関連リンク | | [Related Sites of this company] 【この会社の関連サイト】 | Person in charge 担当者より | | Person in charge of real-estate and building Sudo Two Chika Age: 20 Daigyokai experience: who can leave with confidence in five years "Customer, Real estate consulting "as a motto from the customers' point of view, We try to sincere response. Please feel free to contact us always. 担当者宅建須藤 二千佳年齢:20代業界経験:5年「お客様に信頼して任せていただける、お客様の立場に立った不動産コンサルティング」をモットーとし、誠実な対応を心がけております。いつもお気軽にご相談くださいませ。 | Contact お問い合せ先 | | TEL: 0120-984841 [Toll free] Please contact the "saw SUUMO (Sumo)" TEL:0120-984841【通話料無料】「SUUMO(スーモ)を見た」と問い合わせください | Administrative expense 管理費 | | 12,100 yen / Month (consignment (cyclic)) 1万2100円/月(委託(巡回)) | Repair reserve 修繕積立金 | | 9100 yen / Month 9100円/月 | Time residents 入居時期 | | Consultation 相談 | Whereabouts floor 所在階 | | Second floor 2階 | Direction 向き | | Southeast 南東 | Overview and notices その他概要・特記事項 | | Contact: Sudo Two Chika 担当者:須藤 二千佳 | Structure-storey 構造・階建て | | RC5 story RC5階建 | Site of the right form 敷地の権利形態 | | Ownership 所有権 | Use district 用途地域 | | One dwelling, Two dwellings 1種住居、2種住居 | Company profile 会社概要 | | <Mediation> Minister of Land, Infrastructure and Transport (6) No. 004139 (Ltd.) Daikyo Riarudo Yagoto shop / Telephone reception → Headquarters: Tokyo Yubinbango468-0061 Nagoya, Aichi Prefecture Tempaku-ku Yagototendo 308 <仲介>国土交通大臣(6)第004139号(株)大京リアルド八事店/電話受付→本社:東京〒468-0061 愛知県名古屋市天白区八事天道308 | Construction 施工 | | Magara Construction Co., Ltd. (stock) 真柄建設(株) |
Local appearance photo現地外観写真 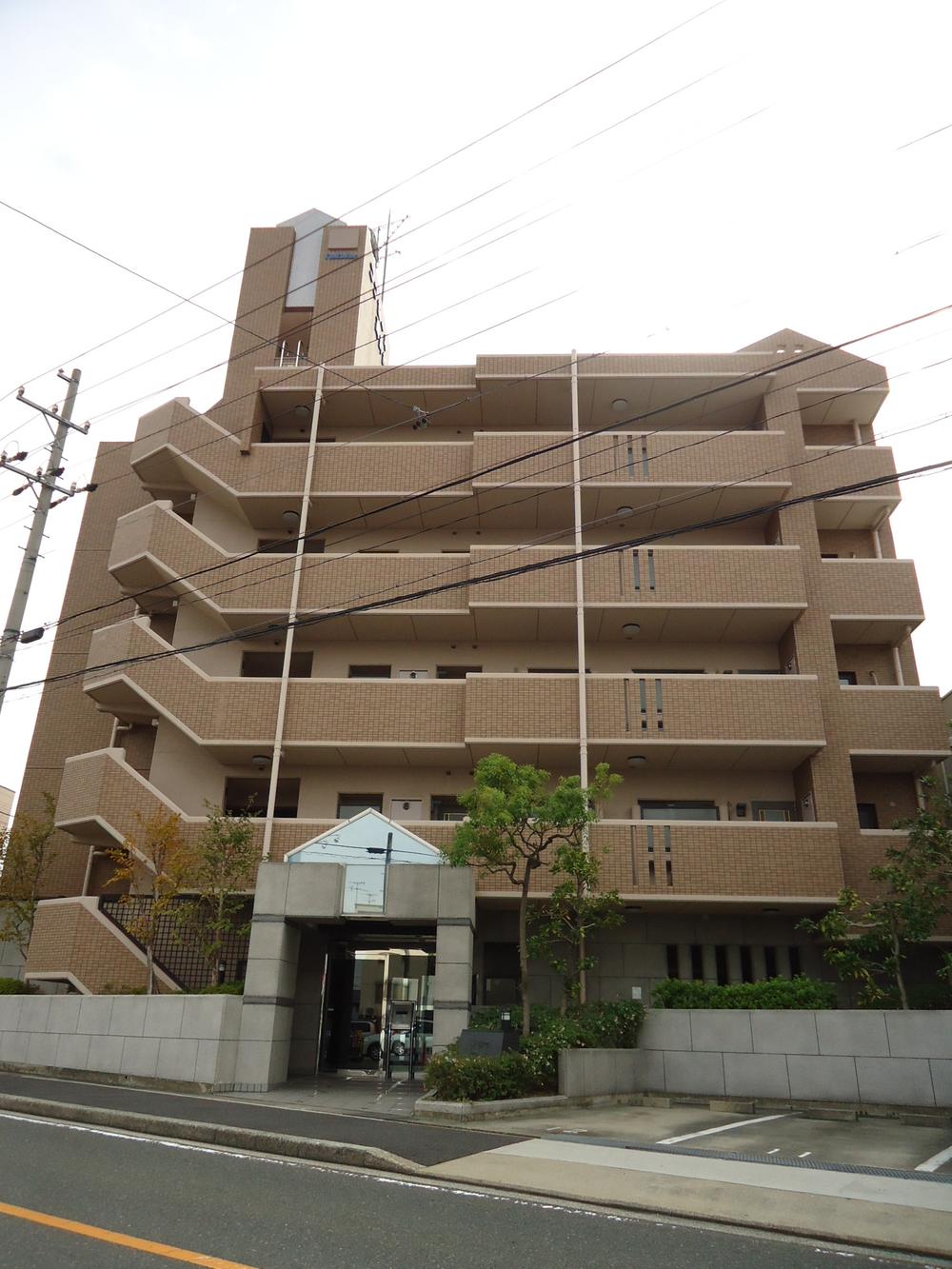 Appearance (October 2013) Shooting
外観(2013年10月)撮影
Entranceエントランス 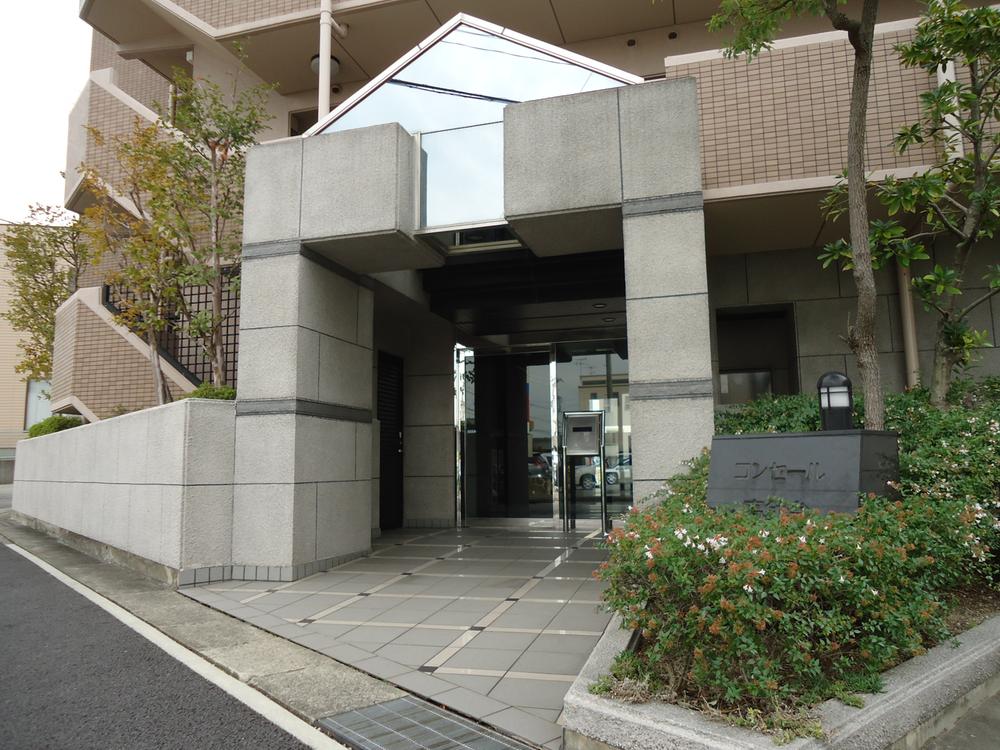 Common areas
共用部
Floor plan間取り図 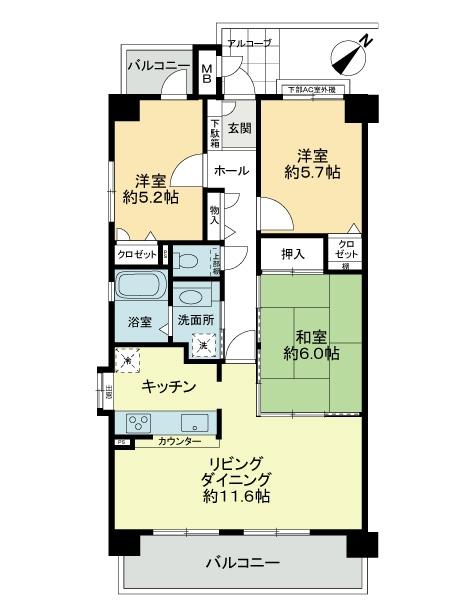 3LDK, Price 16,900,000 yen, Occupied area 70.48 sq m , Balcony area 11.58 sq m
3LDK、価格1690万円、専有面積70.48m2、バルコニー面積11.58m2
Local appearance photo現地外観写真 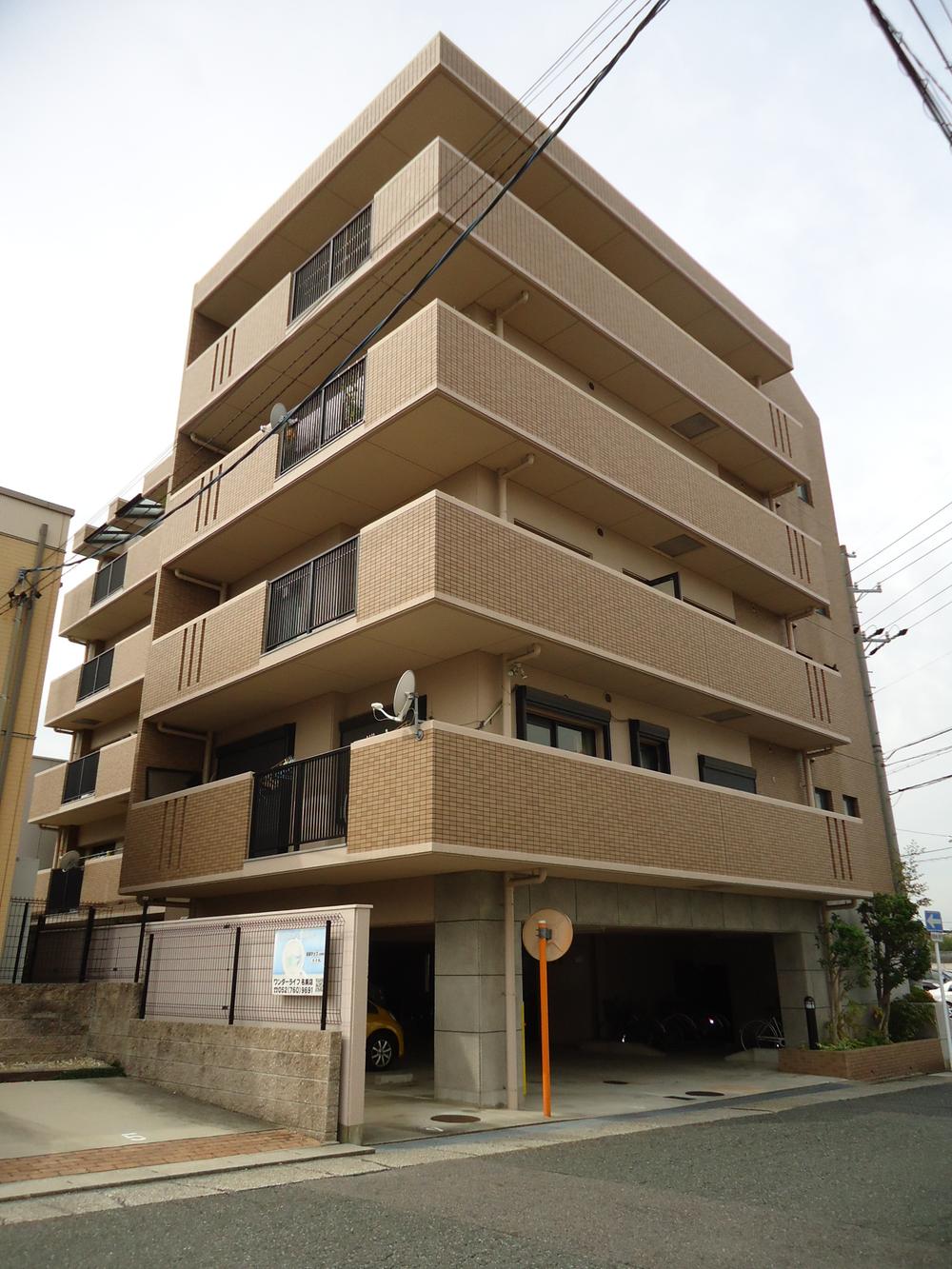 Appearance (October 2013) Shooting
外観(2013年10月)撮影
Livingリビング 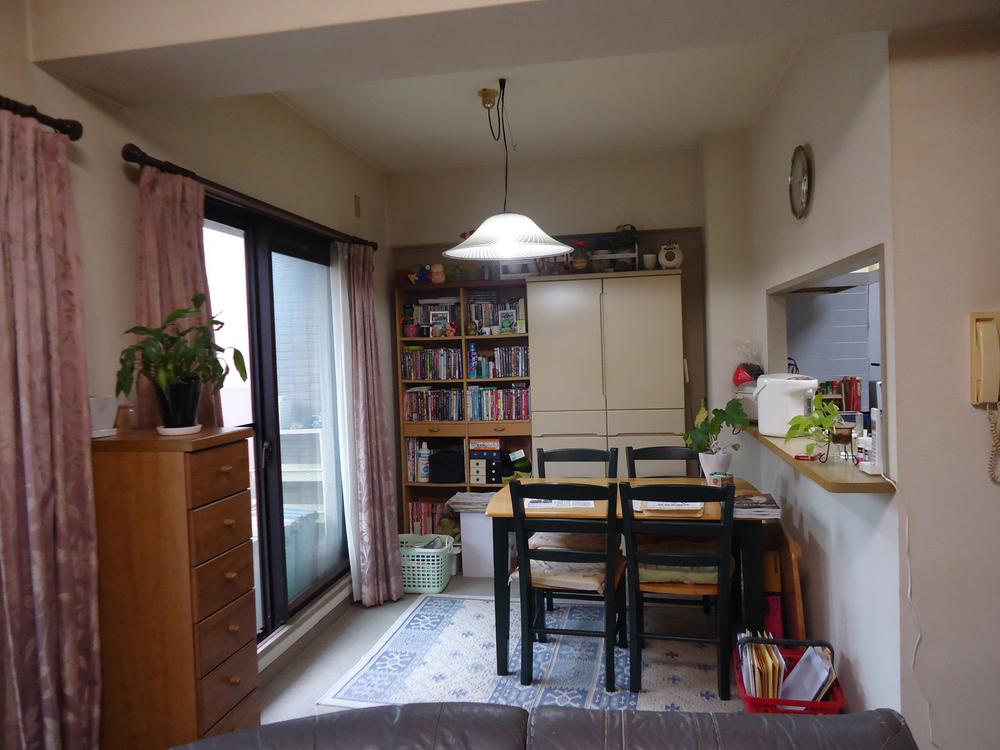 Living-dining (10 May 2013) Shooting ※ Furniture in me, Furniture etc. are not included in the sale price
リビングダイニング(2013年10月)撮影
※掲載中の家具、調度品等は販売価格に含まれません
Bathroom浴室 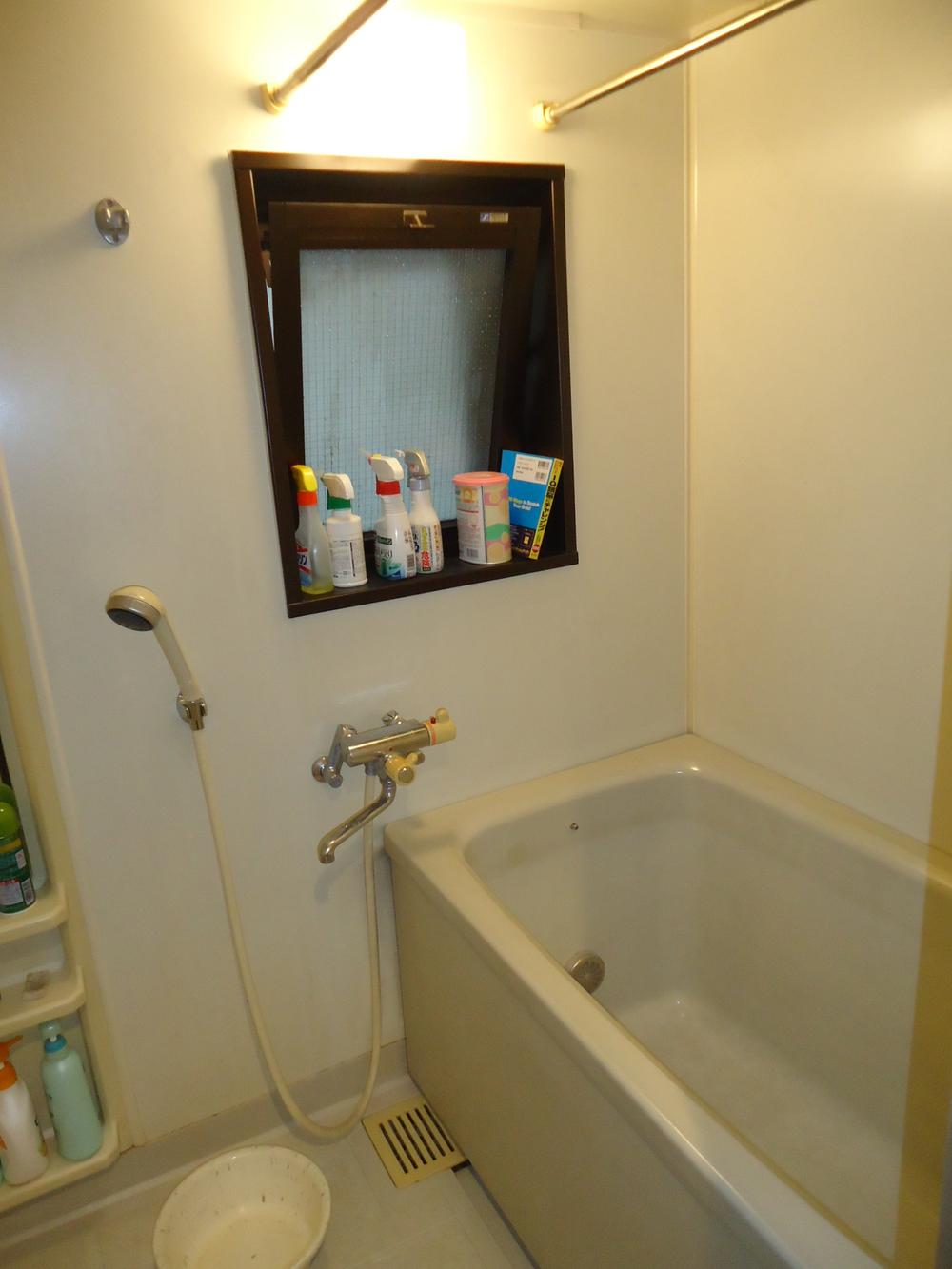 Window with a bathroom (October 2013) Shooting
窓付きの浴室(2013年10月)撮影
Kitchenキッチン 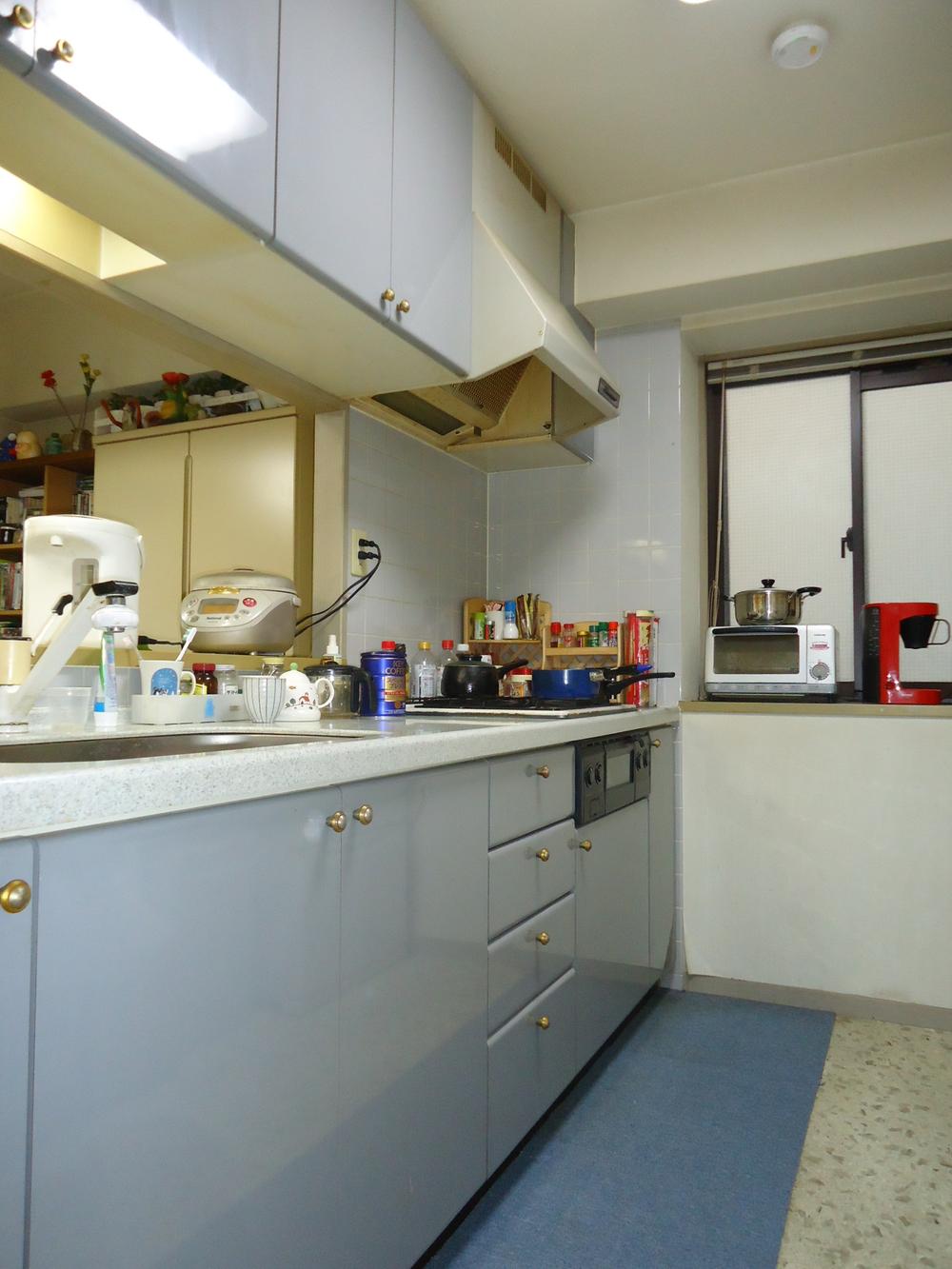 Window with a kitchen (10 May 2013) Shooting
窓付きのキッチン(2013年10月)撮影
Toiletトイレ 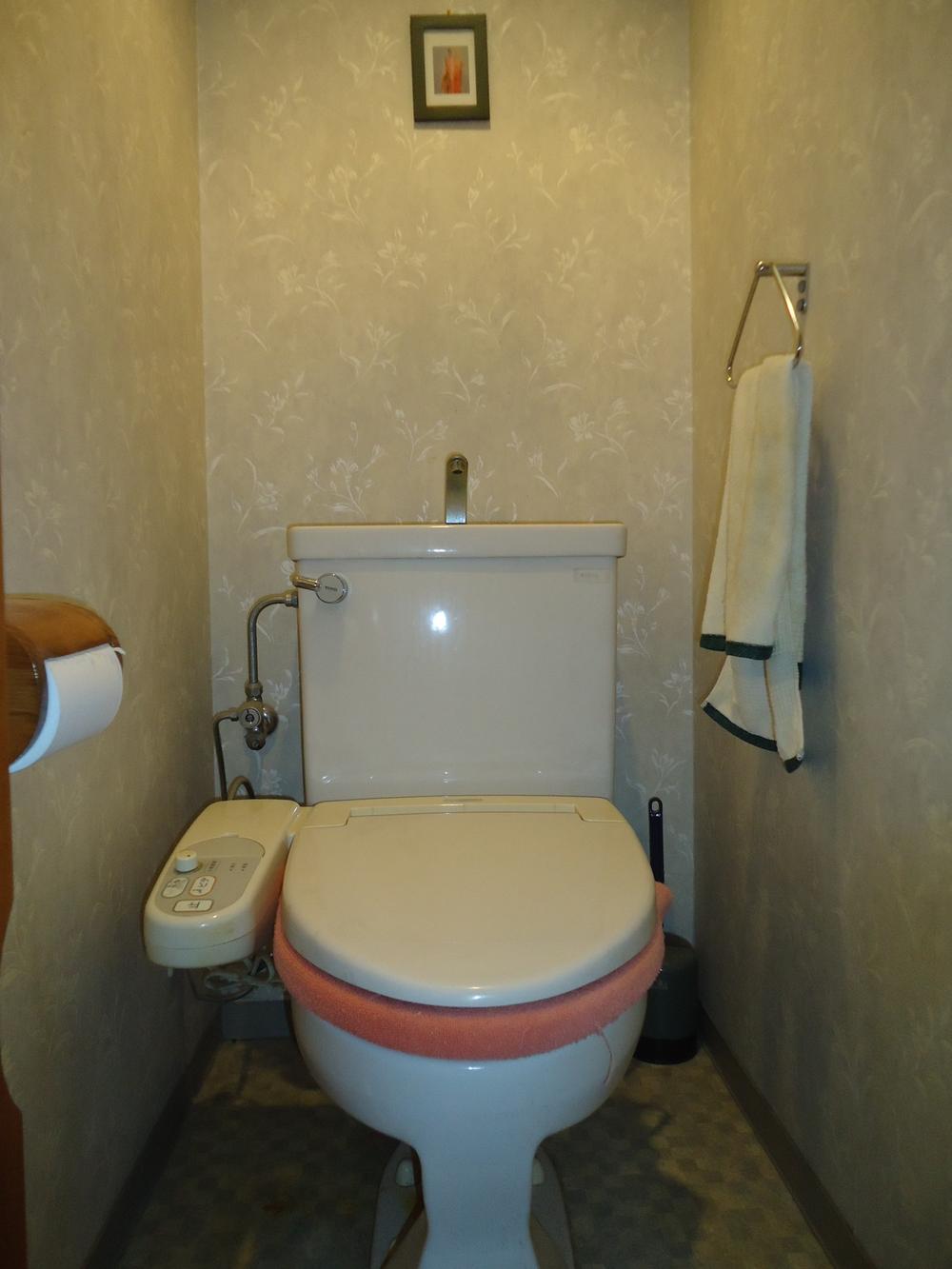 Toilet (October 2013) Shooting
トイレ(2013年10月)撮影
Entranceエントランス 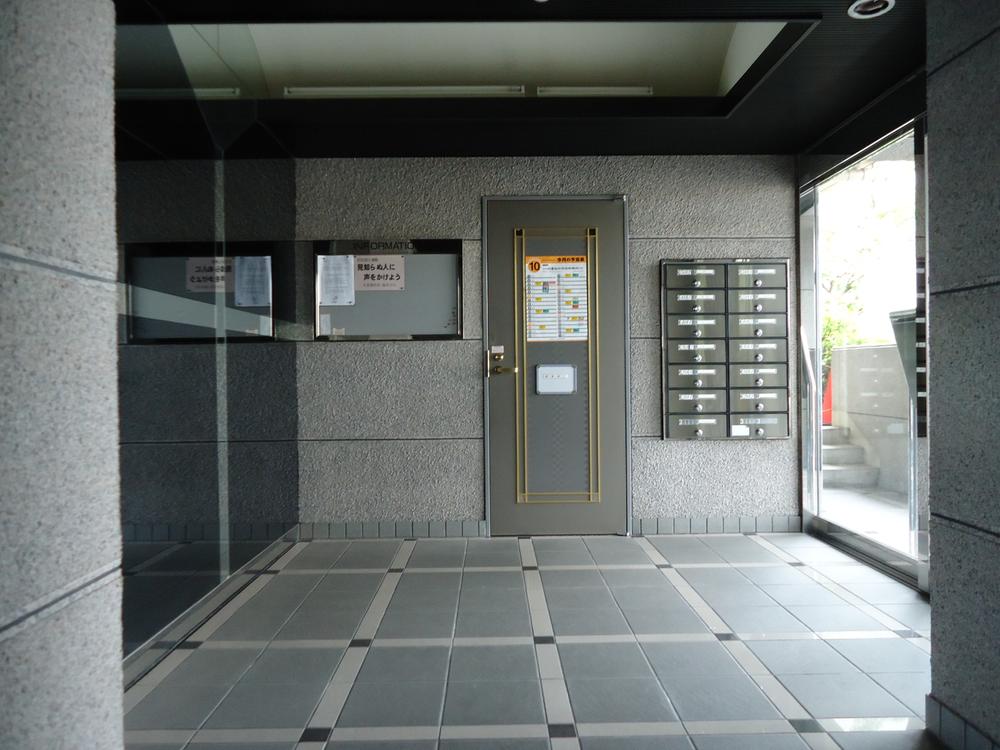 Common areas
共用部
Other common areasその他共用部 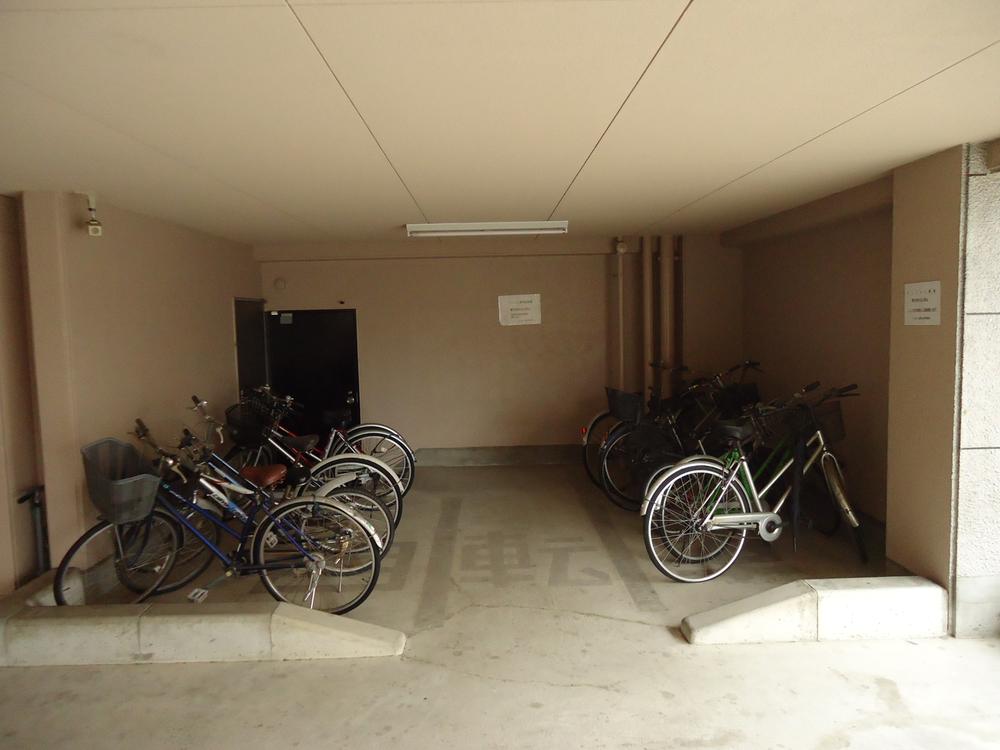 Common areas
共用部
Otherその他 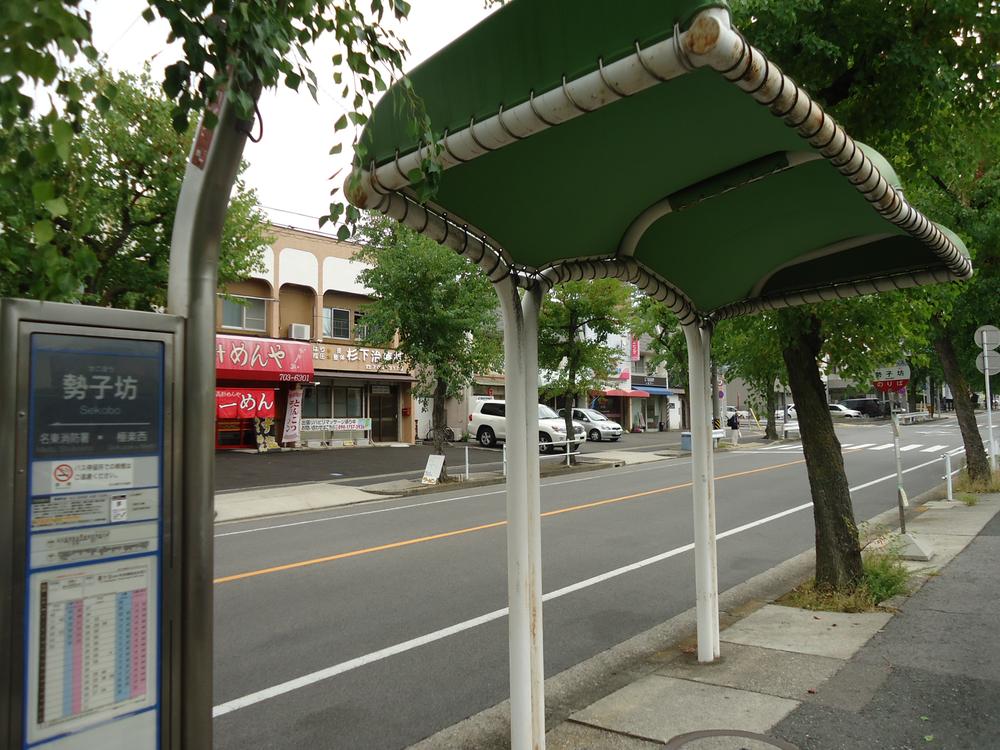 City Bus "Sekobo" stop 2-minute walk
市バス「勢子坊」停 徒歩2分
Local appearance photo現地外観写真 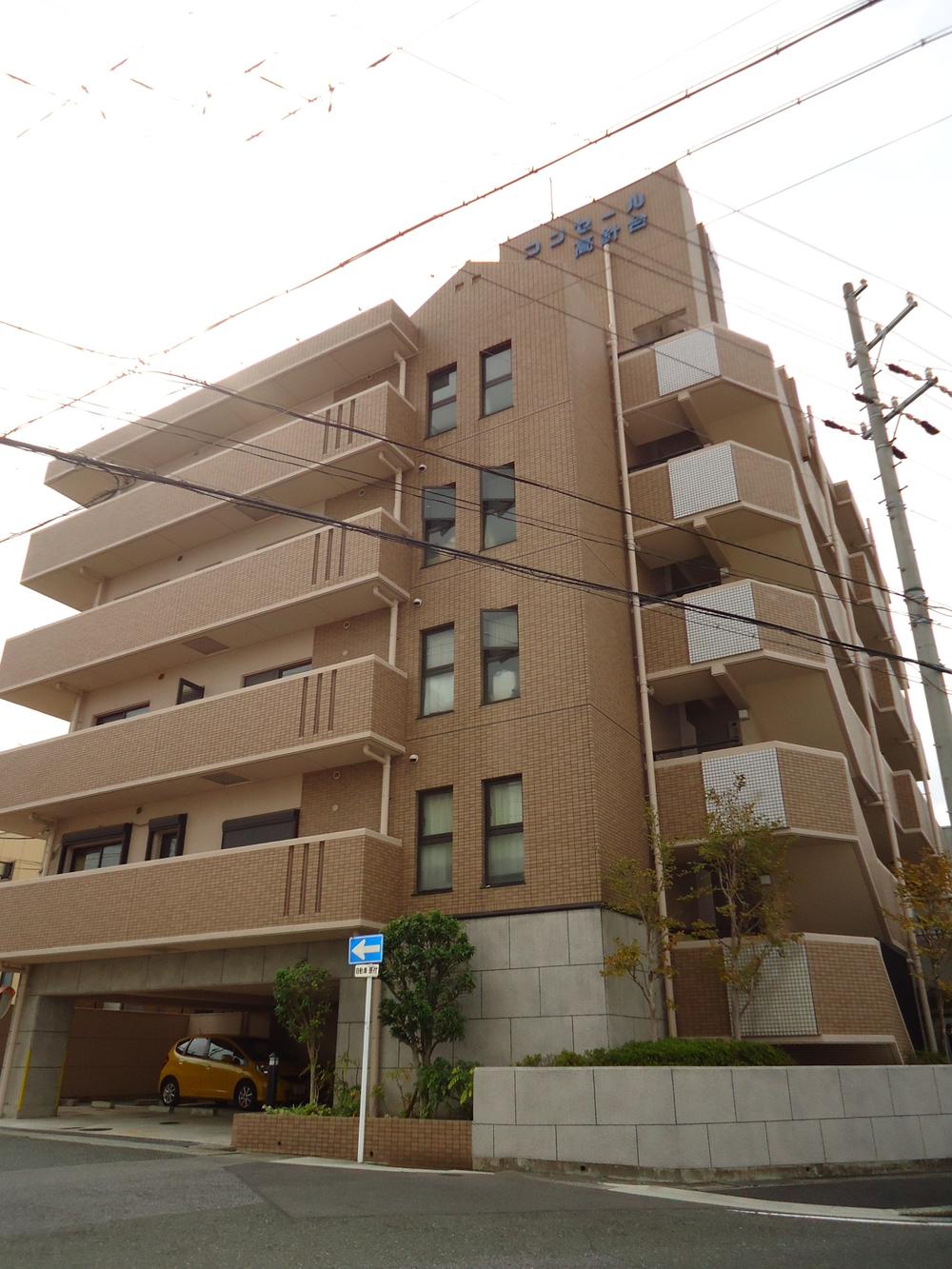 Appearance (October 2013) Shooting
外観(2013年10月)撮影
Entranceエントランス 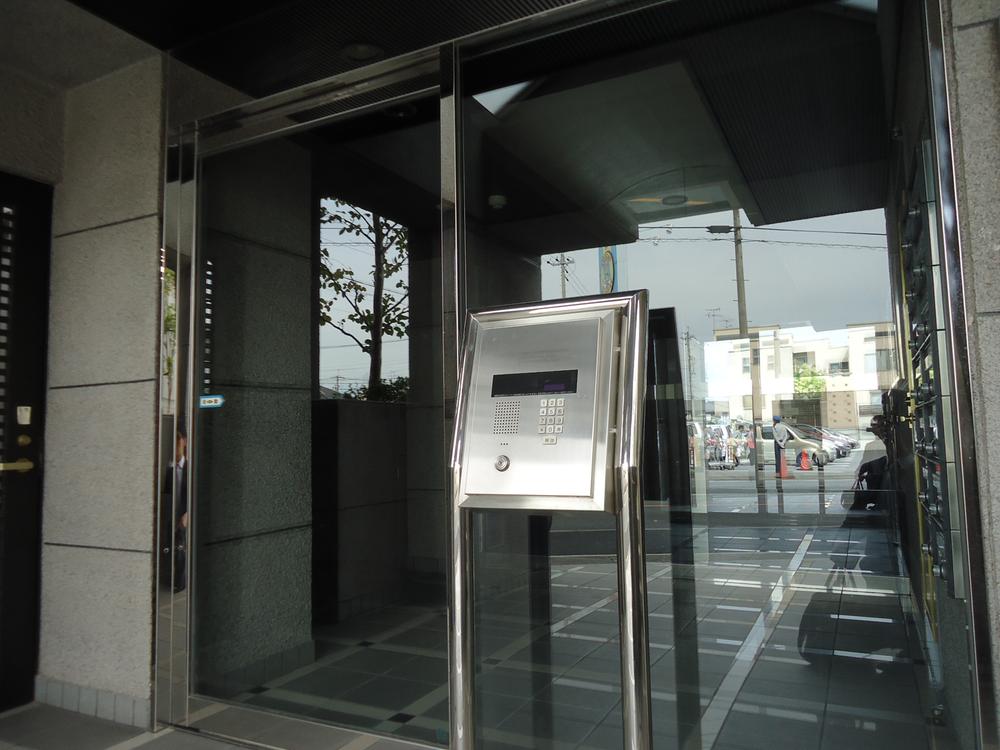 Common areas
共用部
Otherその他 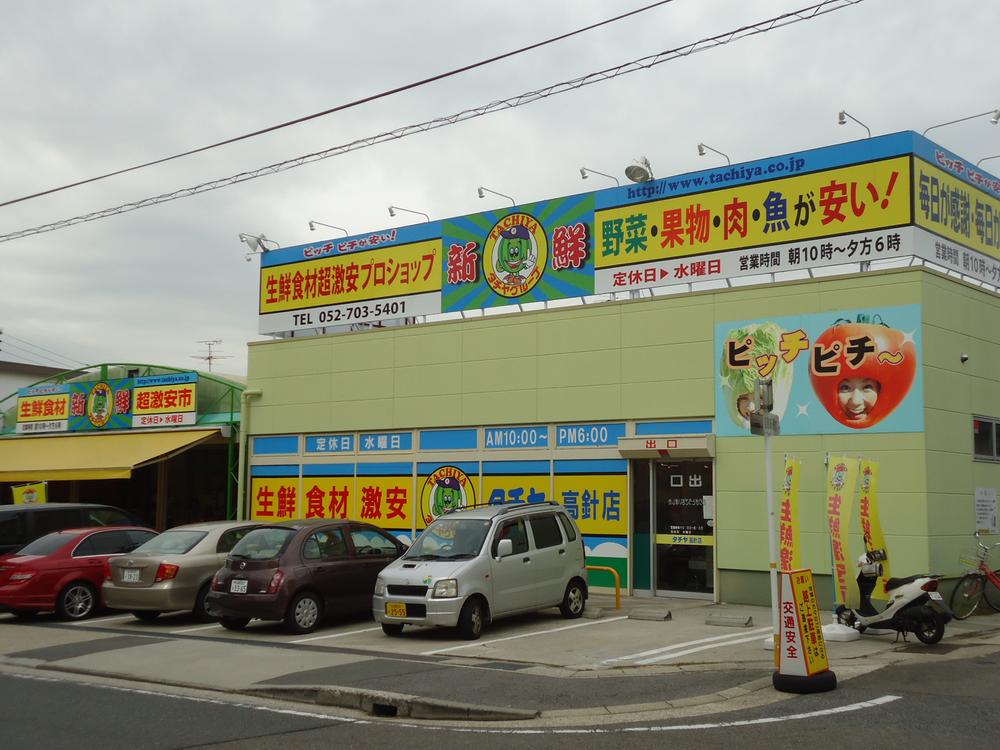 Tachiya Takabari store (about 50m)
タチヤ高針店(約50m)
Local appearance photo現地外観写真 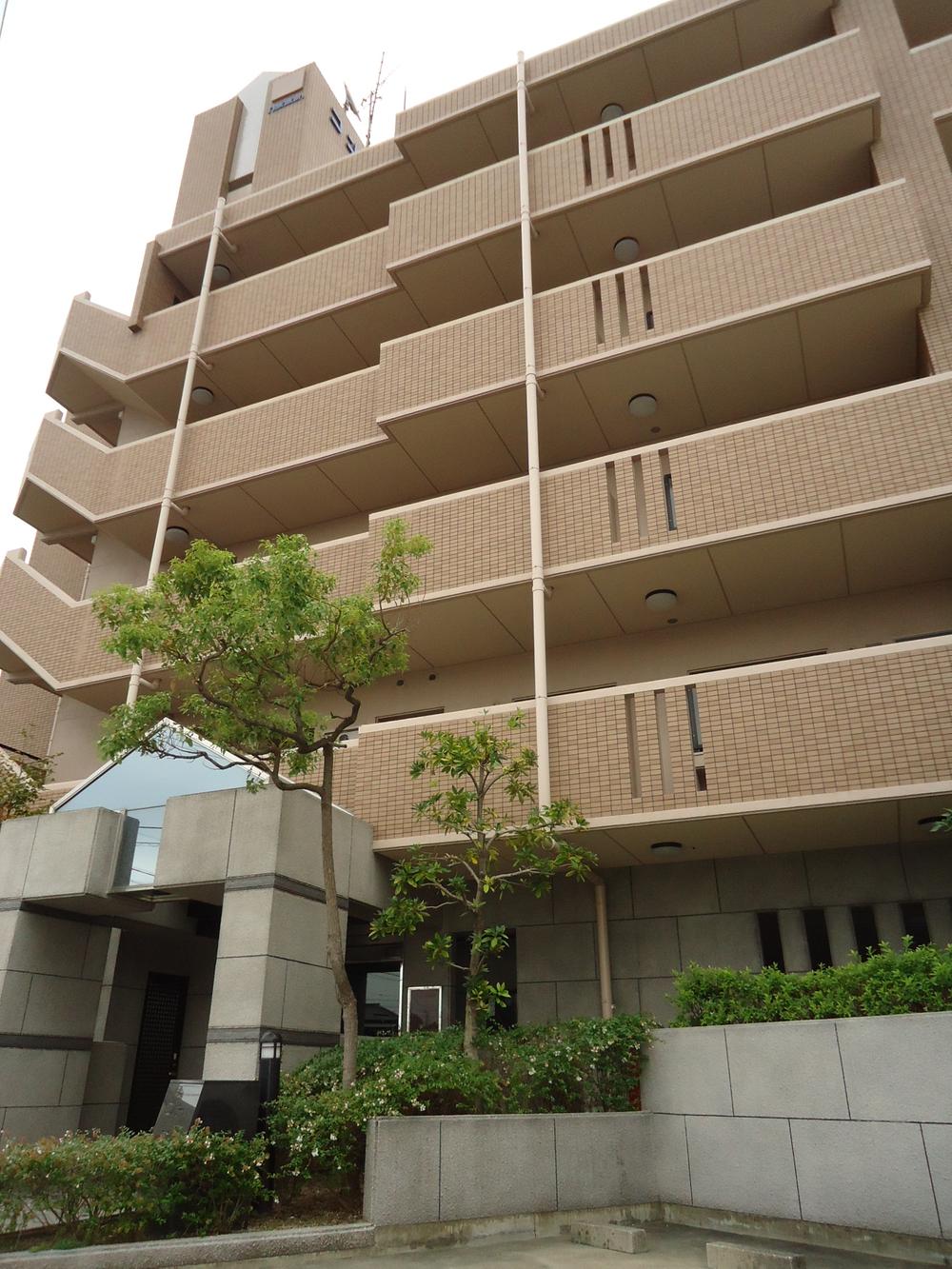 Appearance (October 2013) Shooting
外観(2013年10月)撮影
Entranceエントランス 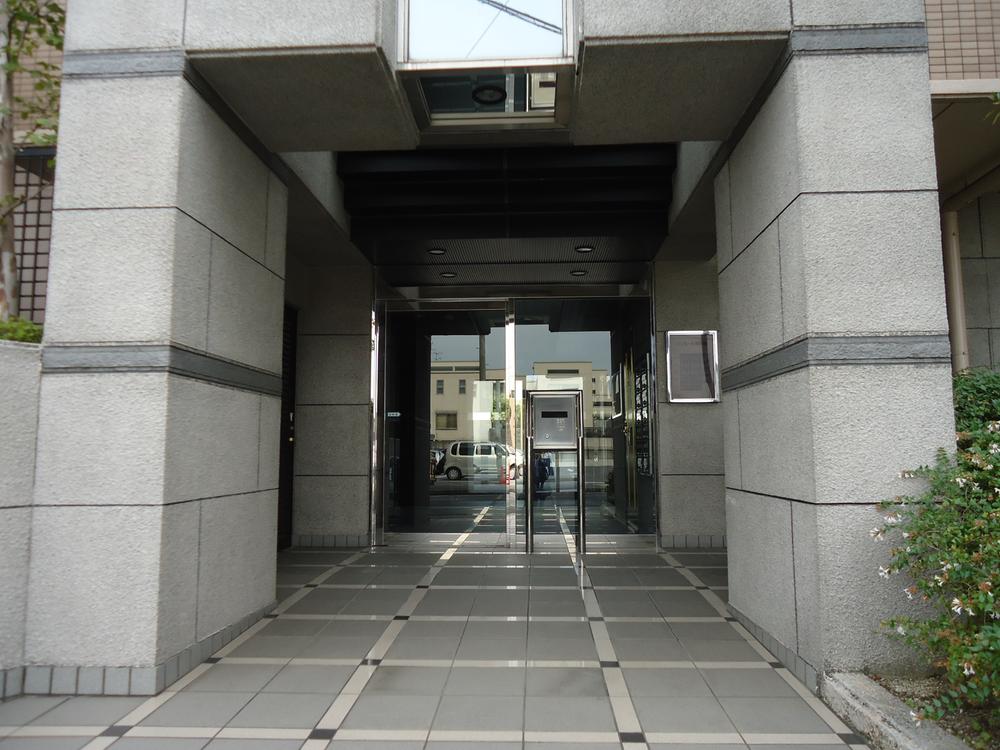 Common areas
共用部
Otherその他 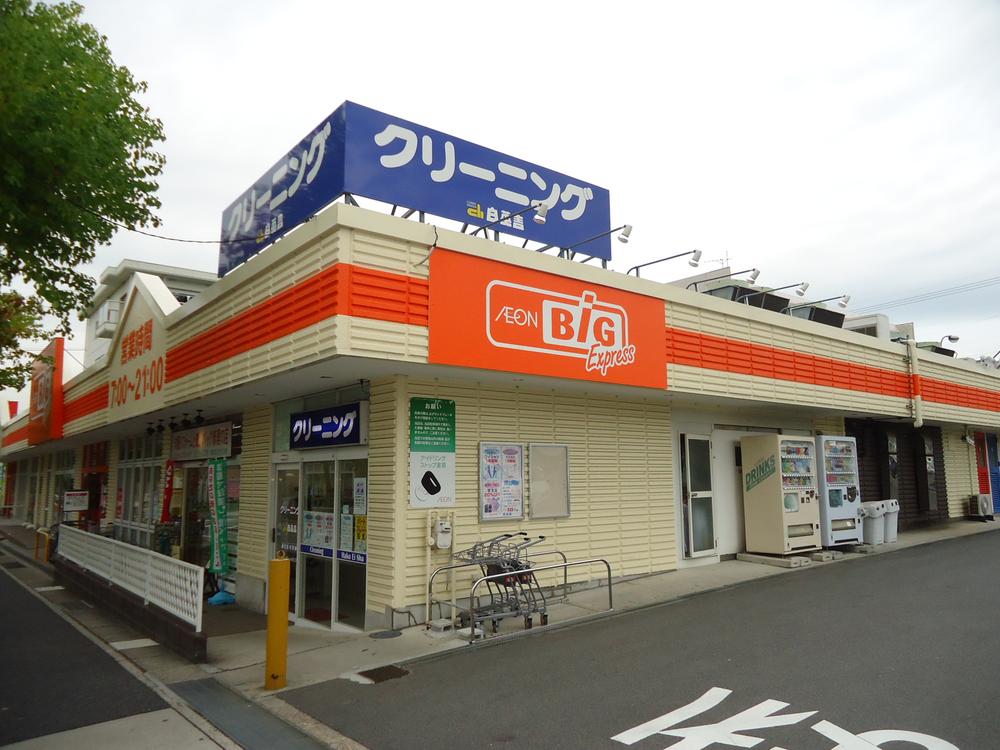 The ・ Big Express Takabari store (about 140m)
ザ・ビッグエクスプレス高針店(約140m)
Entranceエントランス 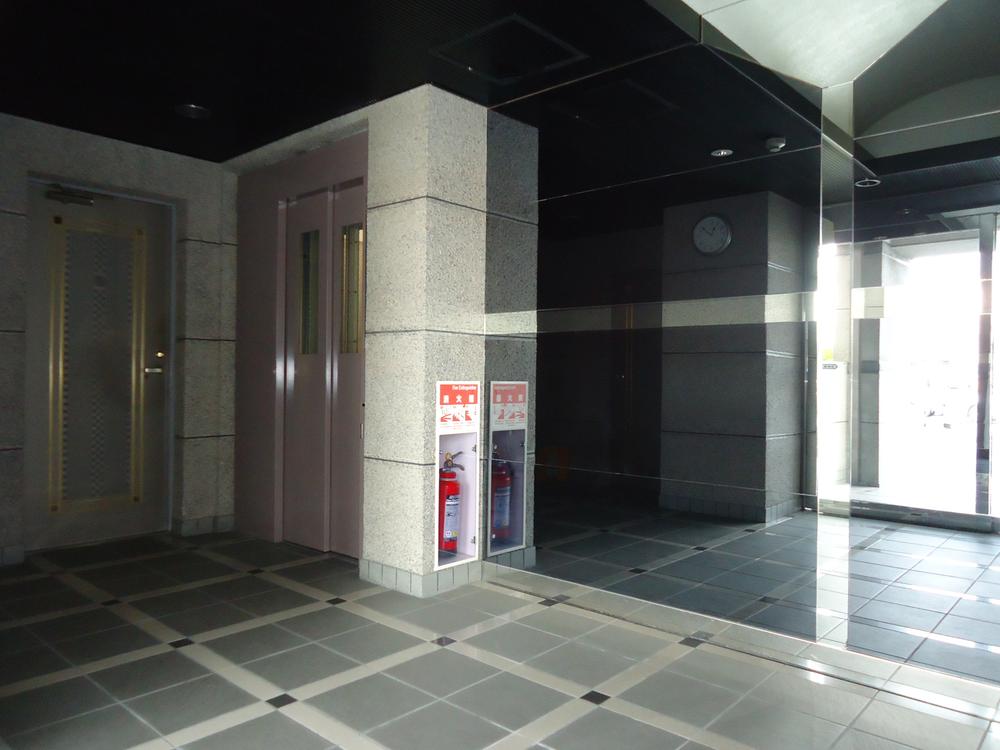 Common areas
共用部
Otherその他 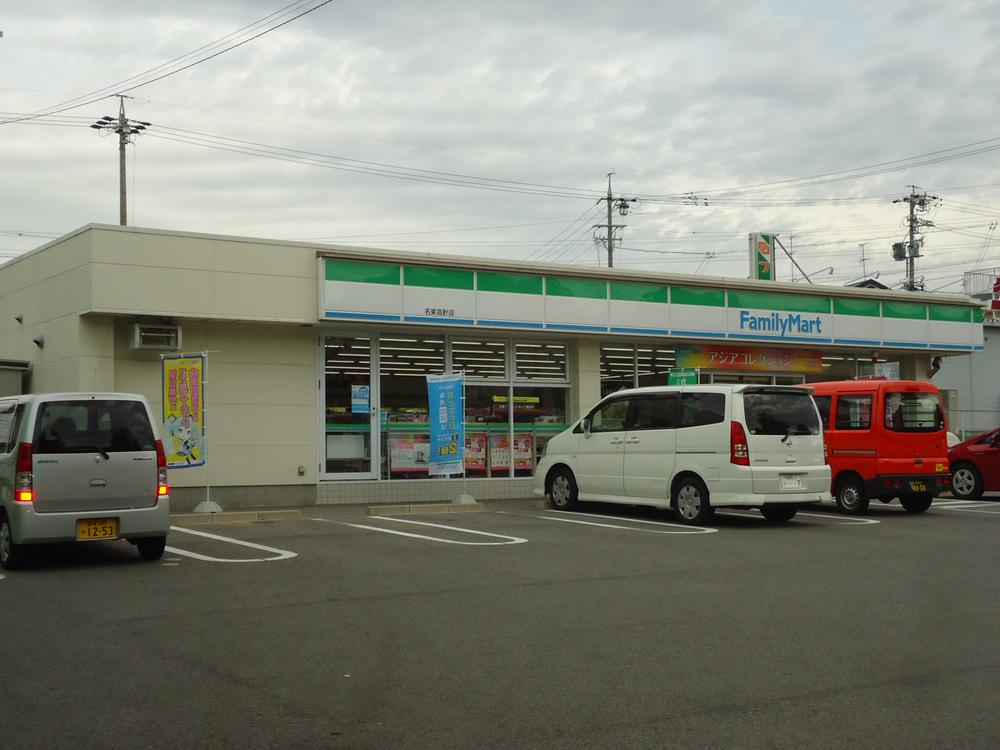 FamilyMart Meito Takabari store (about 220m)
ファミリーマート名東高針店(約220m)
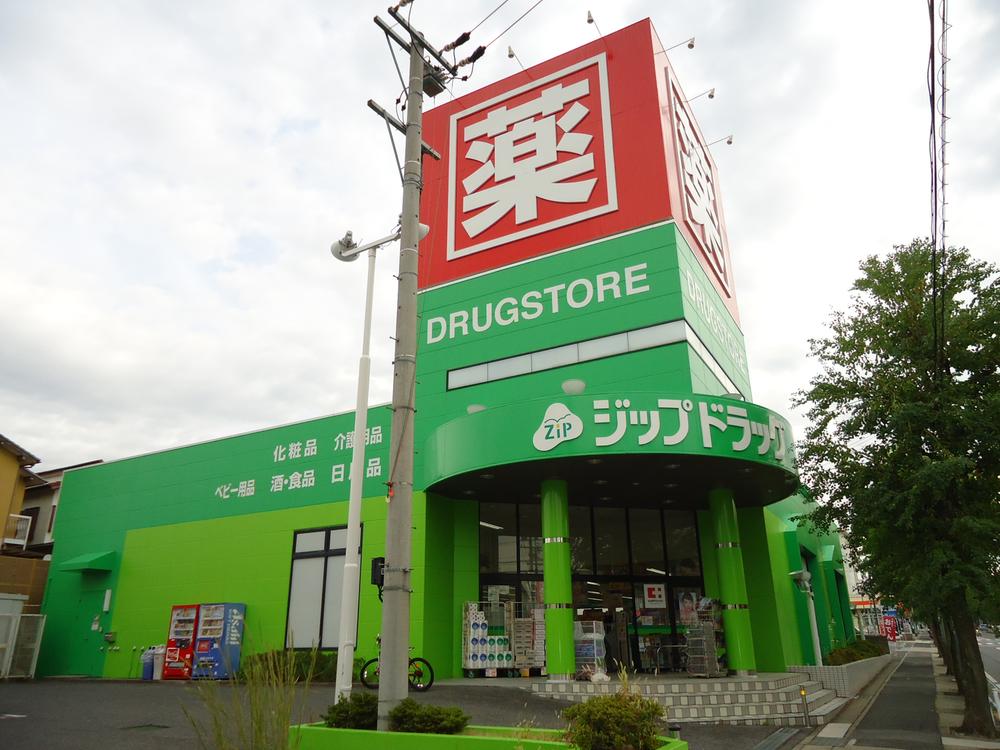 Zip drag Shirasawa Takabari (about 240m)
Zipドラッグ白沢高針(約240m)
Location
|





















