Used Apartments » Tokai » Aichi Prefecture » Nagoya Meito-ku
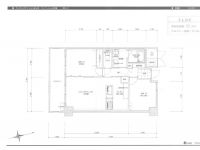 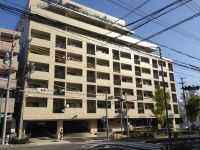
| | Nagoya, Aichi Prefecture Meito-ku, 愛知県名古屋市名東区 |
| Subway Higashiyama Line "Hoshigaoka" walk 5 minutes 地下鉄東山線「星ケ丘」歩5分 |
| Renovation, System kitchen, IH cooking heater, Interior renovation, Yang per good, Facing south, Immediate Available, Elevator, Warm water washing toilet seat, TV monitor interphone リノベーション、システムキッチン、IHクッキングヒーター、内装リフォーム、陽当り良好、南向き、即入居可、エレベーター、温水洗浄便座、TVモニタ付インターホン |
| Renovation, System kitchen, IH cooking heater, Interior renovation, Yang per good, Facing south, Immediate Available, Elevator, Warm water washing toilet seat, TV monitor interphone リノベーション、システムキッチン、IHクッキングヒーター、内装リフォーム、陽当り良好、南向き、即入居可、エレベーター、温水洗浄便座、TVモニタ付インターホン |
Features pickup 特徴ピックアップ | | Immediate Available / Interior renovation / Facing south / System kitchen / Yang per good / Elevator / Warm water washing toilet seat / TV monitor interphone / Renovation / All living room flooring / IH cooking heater 即入居可 /内装リフォーム /南向き /システムキッチン /陽当り良好 /エレベーター /温水洗浄便座 /TVモニタ付インターホン /リノベーション /全居室フローリング /IHクッキングヒーター | Property name 物件名 | | Lions Mansion Nijikeoka ライオンズマンション虹ヶ丘 | Price 価格 | | 15.5 million yen 1550万円 | Floor plan 間取り | | 2LDK 2LDK | Units sold 販売戸数 | | 1 units 1戸 | Total units 総戸数 | | 62 units 62戸 | Occupied area 専有面積 | | 55.39 sq m (center line of wall) 55.39m2(壁芯) | Other area その他面積 | | Balcony area: 10.08 sq m バルコニー面積:10.08m2 | Whereabouts floor / structures and stories 所在階/構造・階建 | | 5th floor / SRC9 story 5階/SRC9階建 | Completion date 完成時期(築年月) | | December 1979 1979年12月 | Address 住所 | | Nagoya, Aichi Prefecture Meito-ku Meitohon-cho, 170 愛知県名古屋市名東区名東本町170 | Traffic 交通 | | Subway Higashiyama Line "Hoshigaoka" walk 5 minutes 地下鉄東山線「星ケ丘」歩5分
| Person in charge 担当者より | | Rep Nakajima 担当者中島 | Contact お問い合せ先 | | Trek group Marunouchi land (Ltd.) TEL: 052-931-2103 Please inquire as "saw SUUMO (Sumo)" トレックグループ丸の内土地(株)TEL:052-931-2103「SUUMO(スーモ)を見た」と問い合わせください | Administrative expense 管理費 | | 7500 yen / Month (consignment (commuting)) 7500円/月(委託(通勤)) | Repair reserve 修繕積立金 | | 12,200 yen / Month 1万2200円/月 | Time residents 入居時期 | | Immediate available 即入居可 | Whereabouts floor 所在階 | | 5th floor 5階 | Direction 向き | | South 南 | Renovation リフォーム | | December 1979 interior renovation completed (kitchen ・ bathroom ・ toilet ・ wall ・ floor ・ all rooms) 1979年12月内装リフォーム済(キッチン・浴室・トイレ・壁・床・全室) | Overview and notices その他概要・特記事項 | | Contact: Nakajima 担当者:中島 | Structure-storey 構造・階建て | | SRC9 story SRC9階建 | Site of the right form 敷地の権利形態 | | Ownership 所有権 | Use district 用途地域 | | Residential 近隣商業 | Parking lot 駐車場 | | Nothing 無 | Company profile 会社概要 | | <Mediation> Governor of Aichi Prefecture (13) Article 003549 No. trek group Marunouchi land (Ltd.) Yubinbango461-0001 Nagoya, Aichi Prefecture, Higashi-ku, Izumi 2-20-8 <仲介>愛知県知事(13)第003549号トレックグループ丸の内土地(株)〒461-0001 愛知県名古屋市東区泉2-20-8 | Construction 施工 | | (Ltd.) Hazama Corporation (株)間組 |
Floor plan間取り図 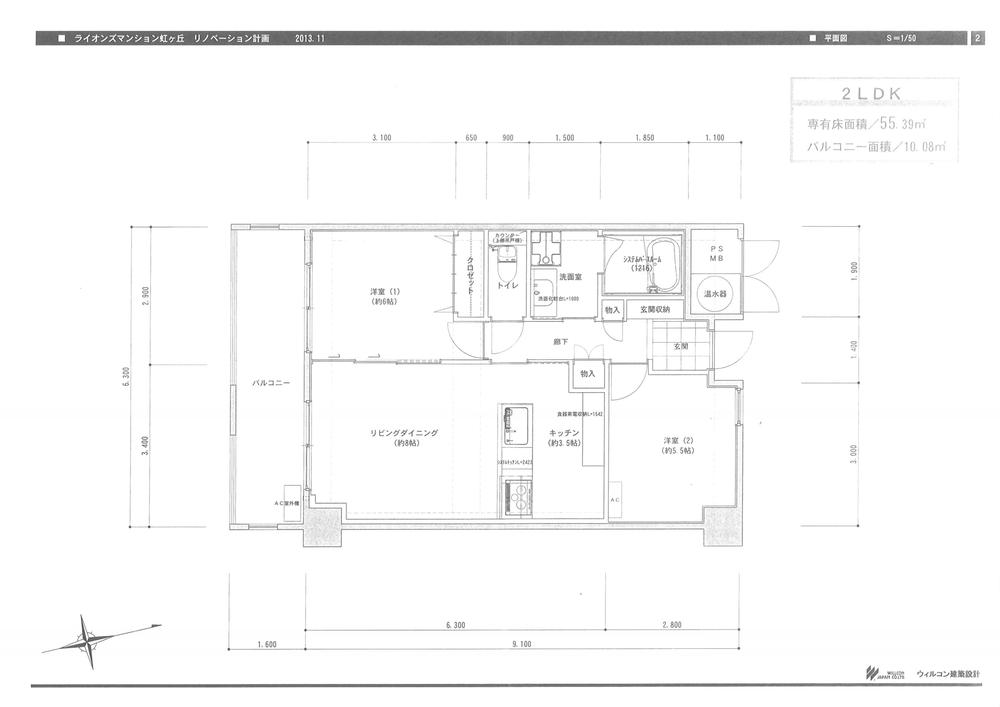 2LDK, Price 15.5 million yen, Occupied area 55.39 sq m , Balcony area 10.08 sq m
2LDK、価格1550万円、専有面積55.39m2、バルコニー面積10.08m2
Local appearance photo現地外観写真 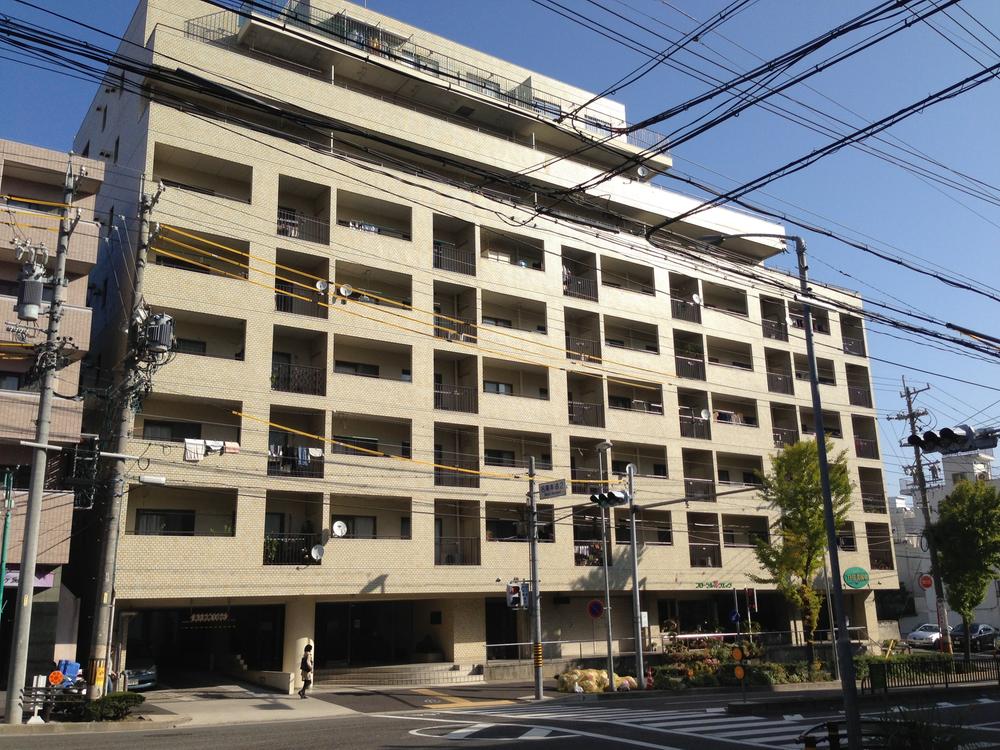 Local (11 May 2013) Shooting
現地(2013年11月)撮影
Livingリビング 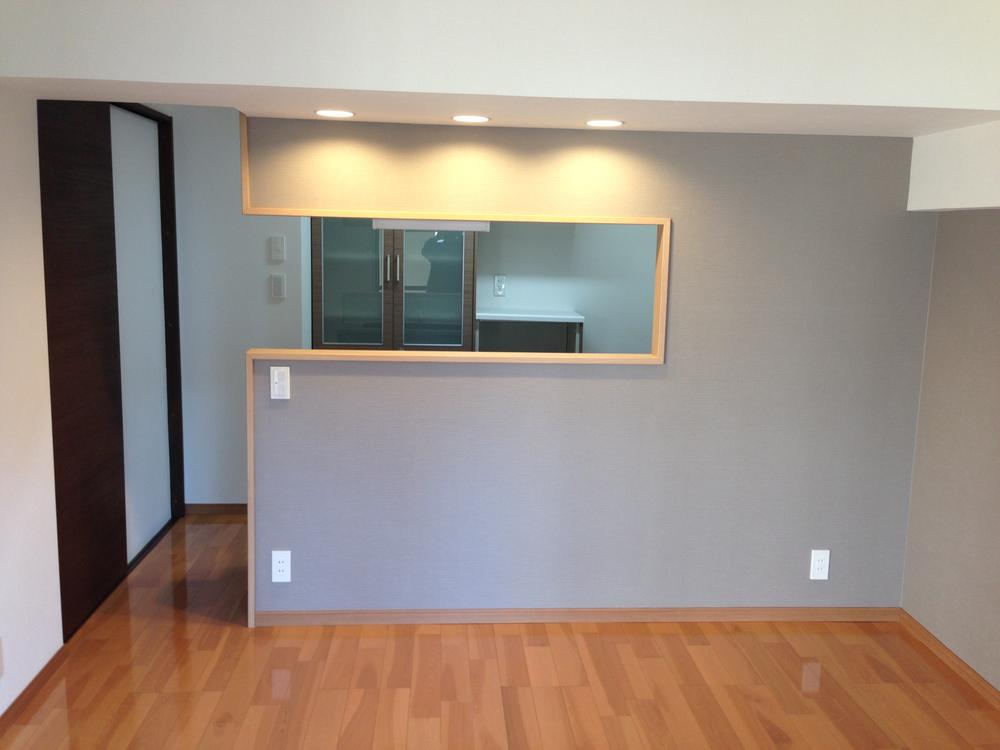 Indoor (11 May 2013) Shooting
室内(2013年11月)撮影
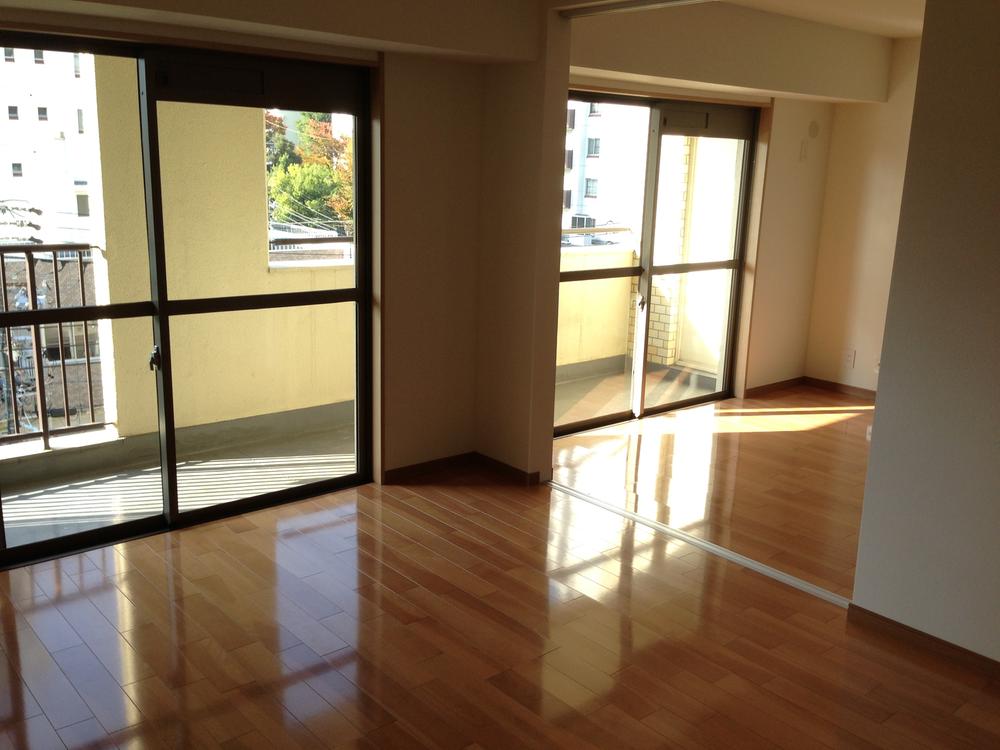 Indoor (11 May 2013) Shooting
室内(2013年11月)撮影
Bathroom浴室 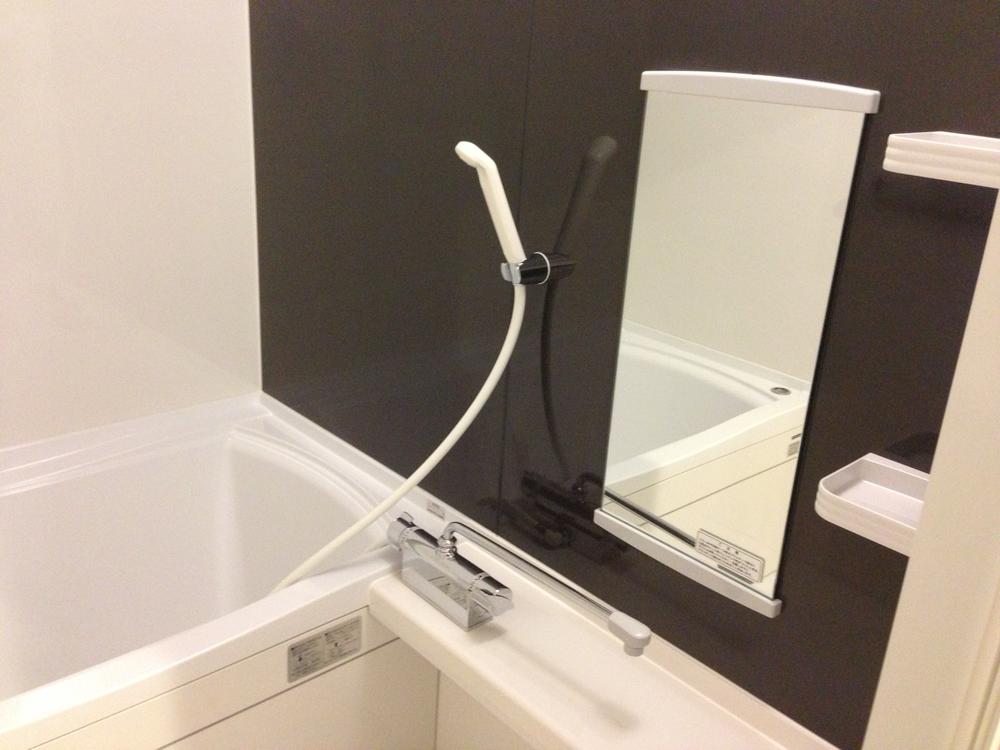 Indoor (11 May 2013) Shooting
室内(2013年11月)撮影
Kitchenキッチン 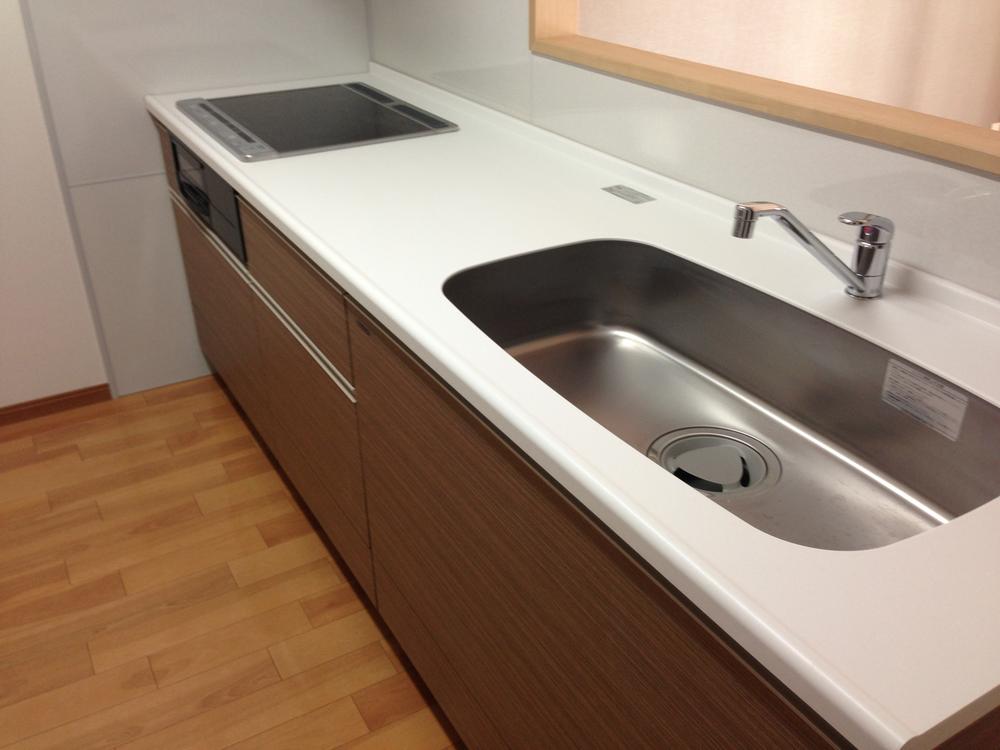 Indoor (11 May 2013) Shooting
室内(2013年11月)撮影
Non-living roomリビング以外の居室 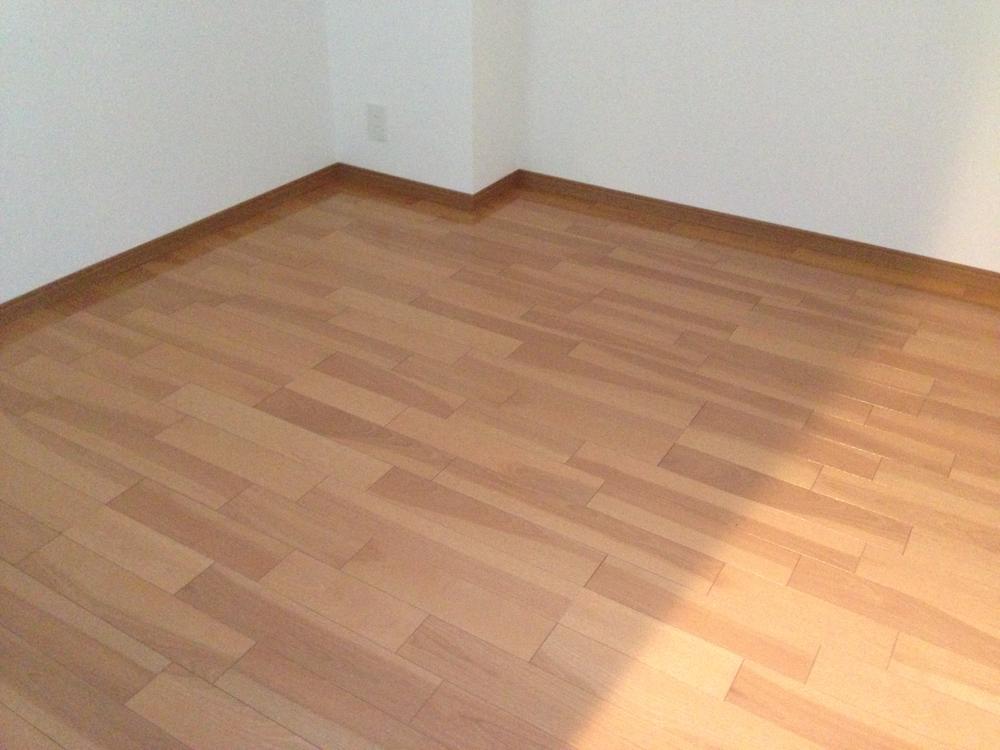 Indoor (11 May 2013) Shooting
室内(2013年11月)撮影
Entrance玄関 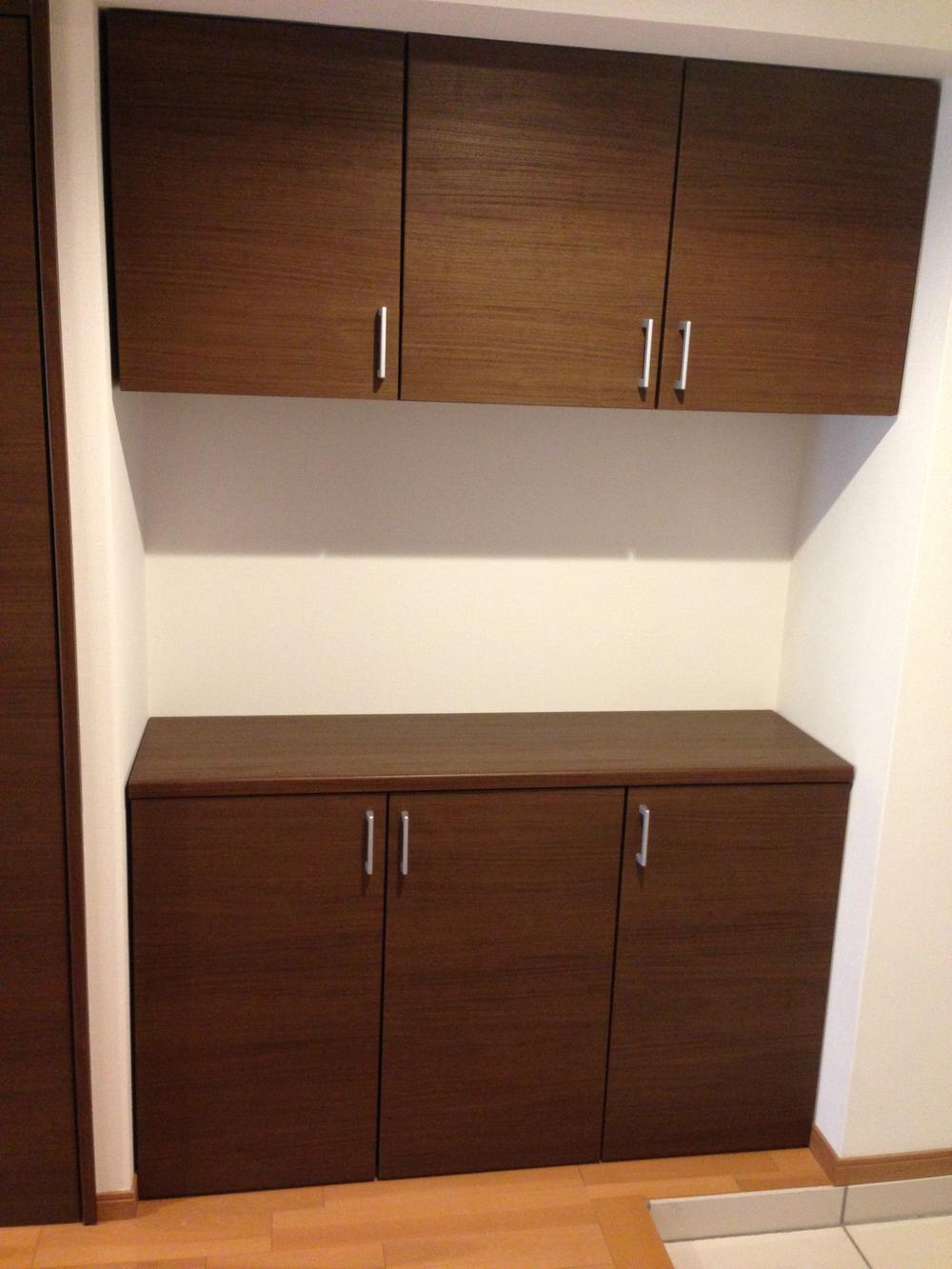 Indoor (11 May 2013) Shooting
室内(2013年11月)撮影
Wash basin, toilet洗面台・洗面所 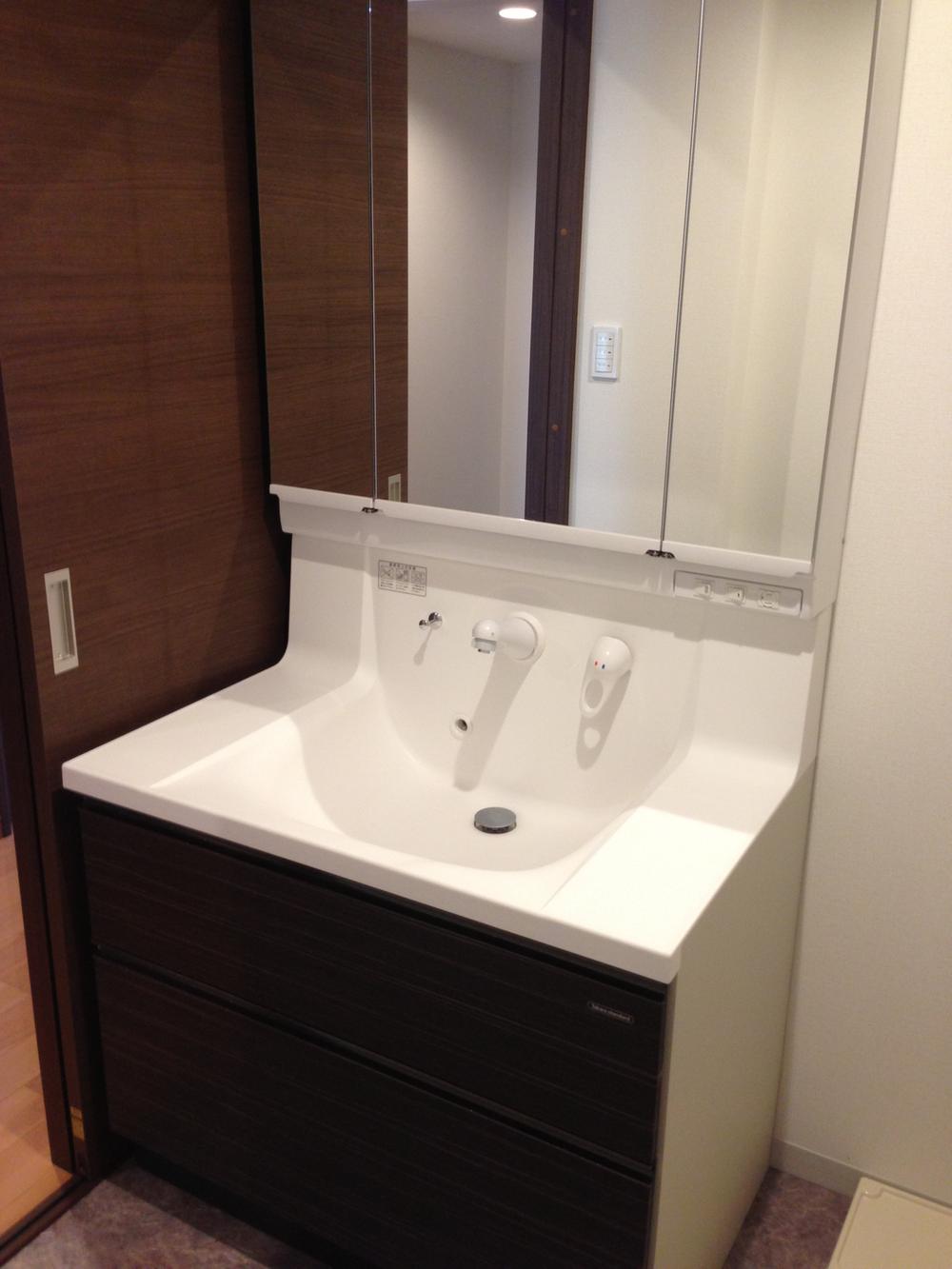 Indoor (11 May 2013) Shooting
室内(2013年11月)撮影
Toiletトイレ 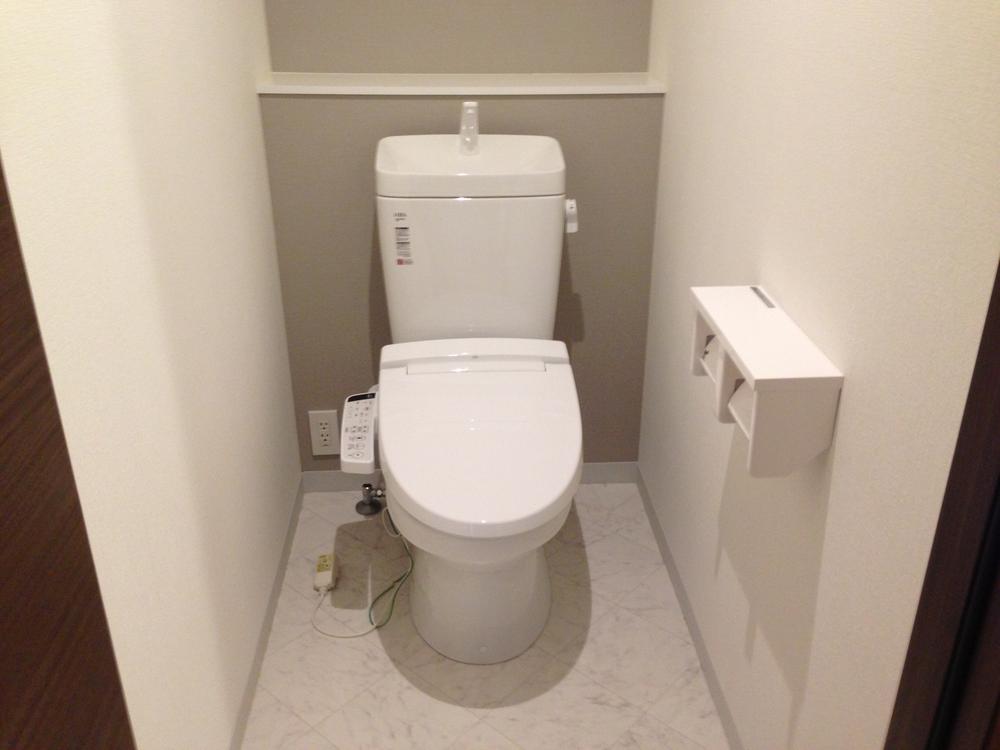 Indoor (11 May 2013) Shooting
室内(2013年11月)撮影
Entranceエントランス 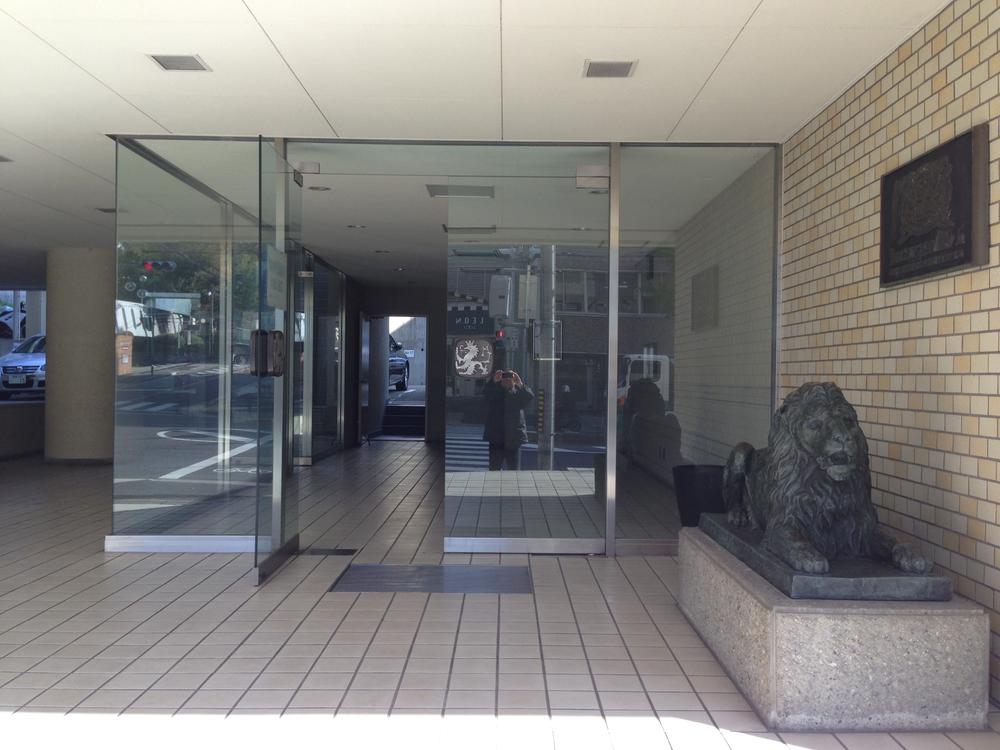 Common areas
共用部
Other common areasその他共用部 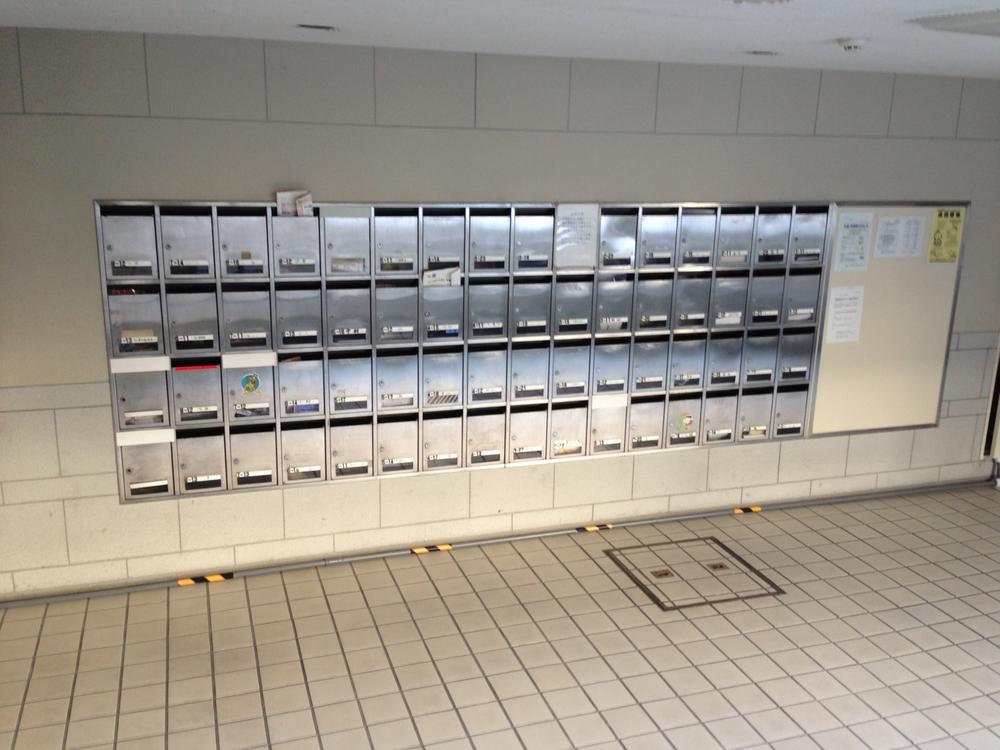 Common areas
共用部
Balconyバルコニー 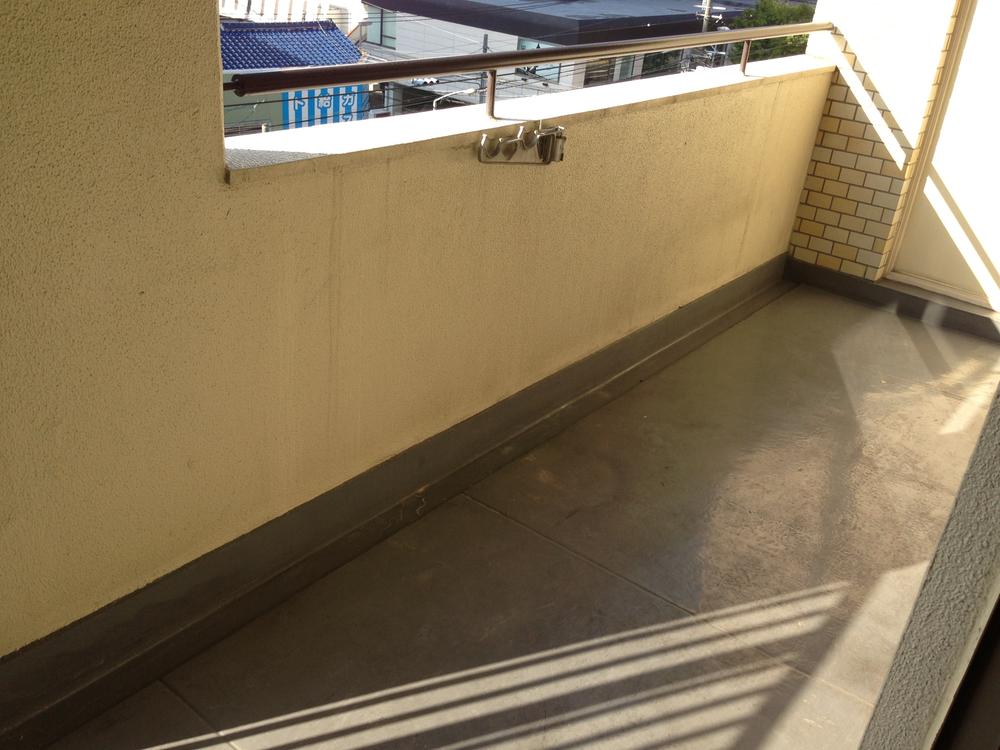 Indoor (11 May 2013) Shooting
室内(2013年11月)撮影
Other introspectionその他内観 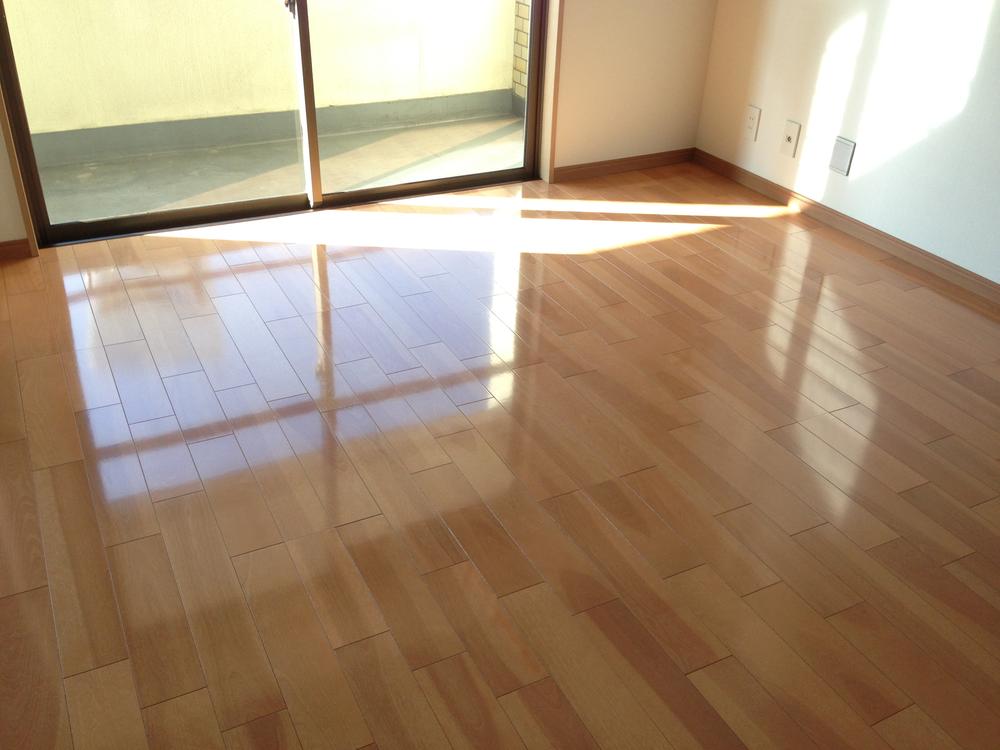 Indoor (11 May 2013) Shooting
室内(2013年11月)撮影
Kitchenキッチン 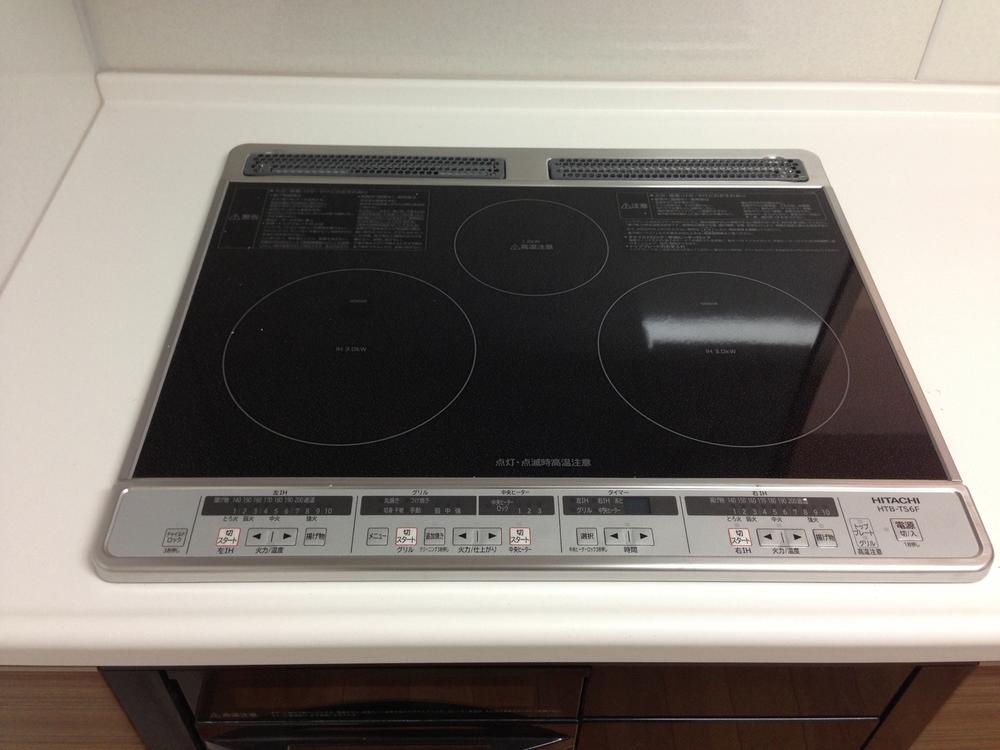 Indoor (11 May 2013) Shooting
室内(2013年11月)撮影
Entrance玄関 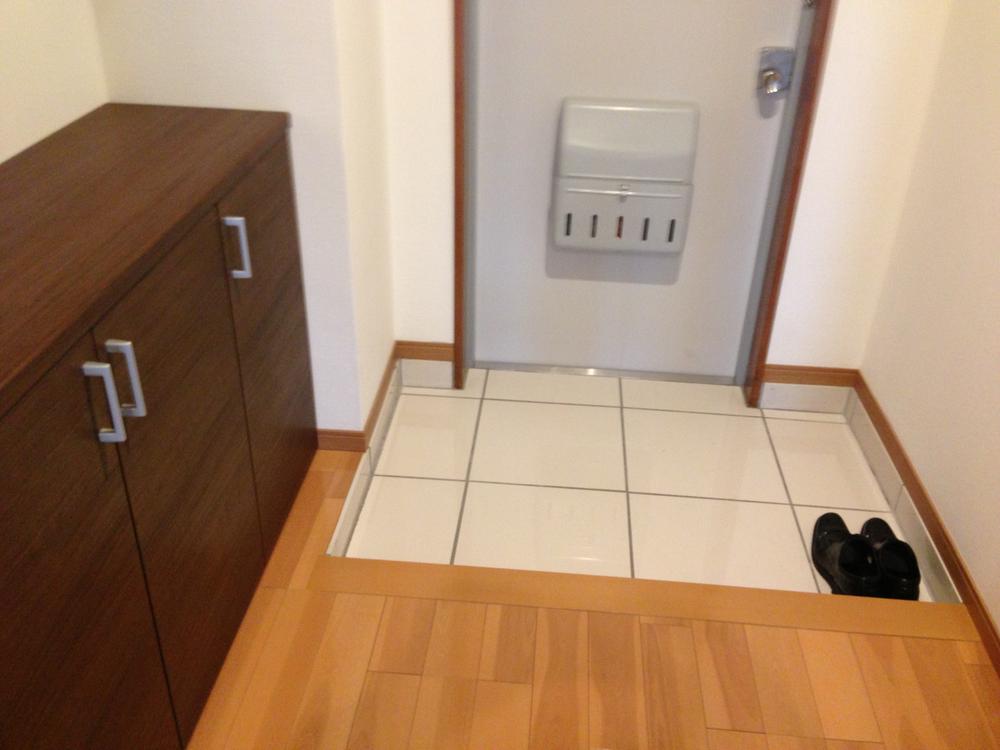 Indoor (11 May 2013) Shooting
室内(2013年11月)撮影
Other introspectionその他内観 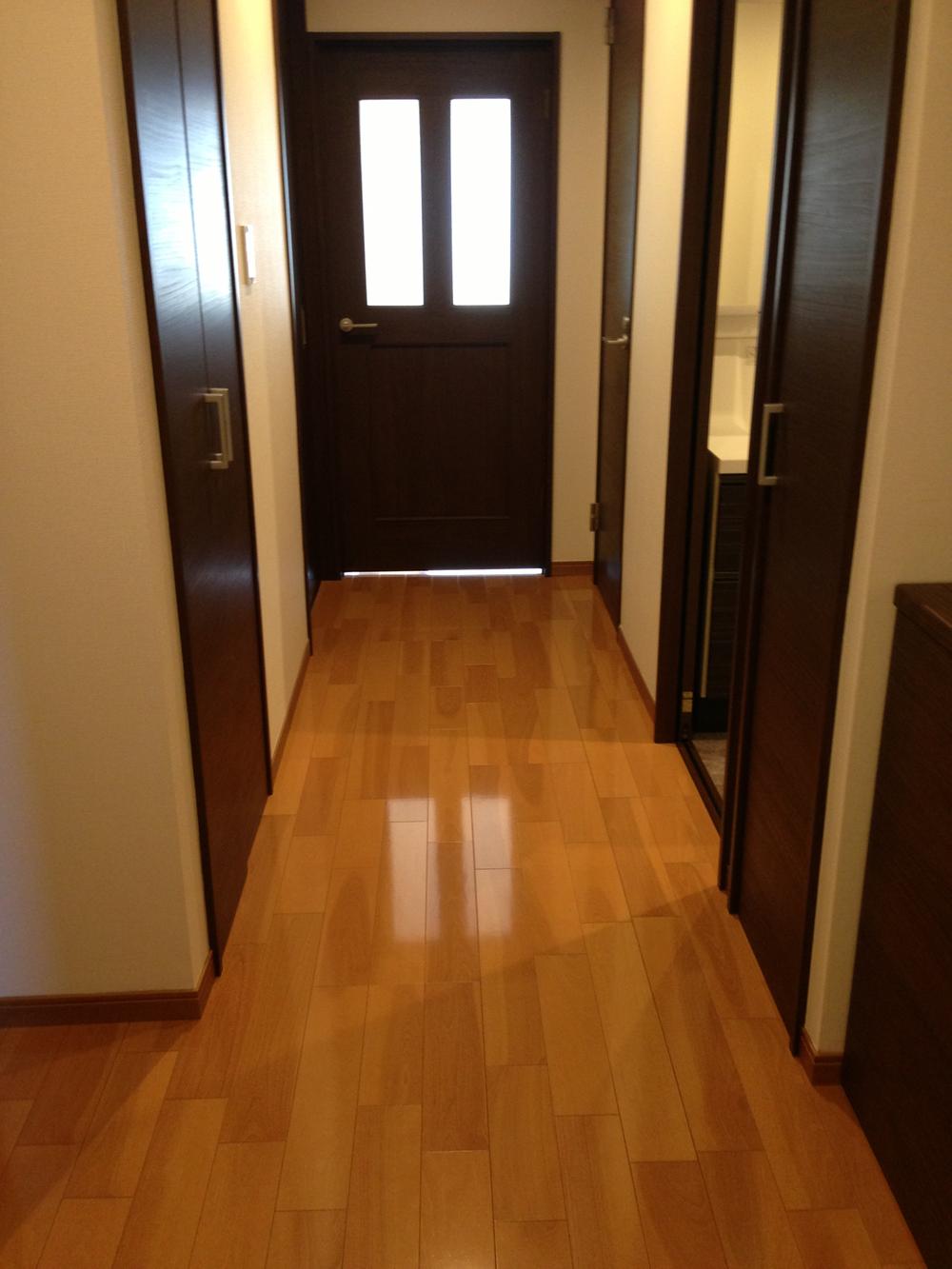 Indoor (11 May 2013) Shooting
室内(2013年11月)撮影
Kitchenキッチン 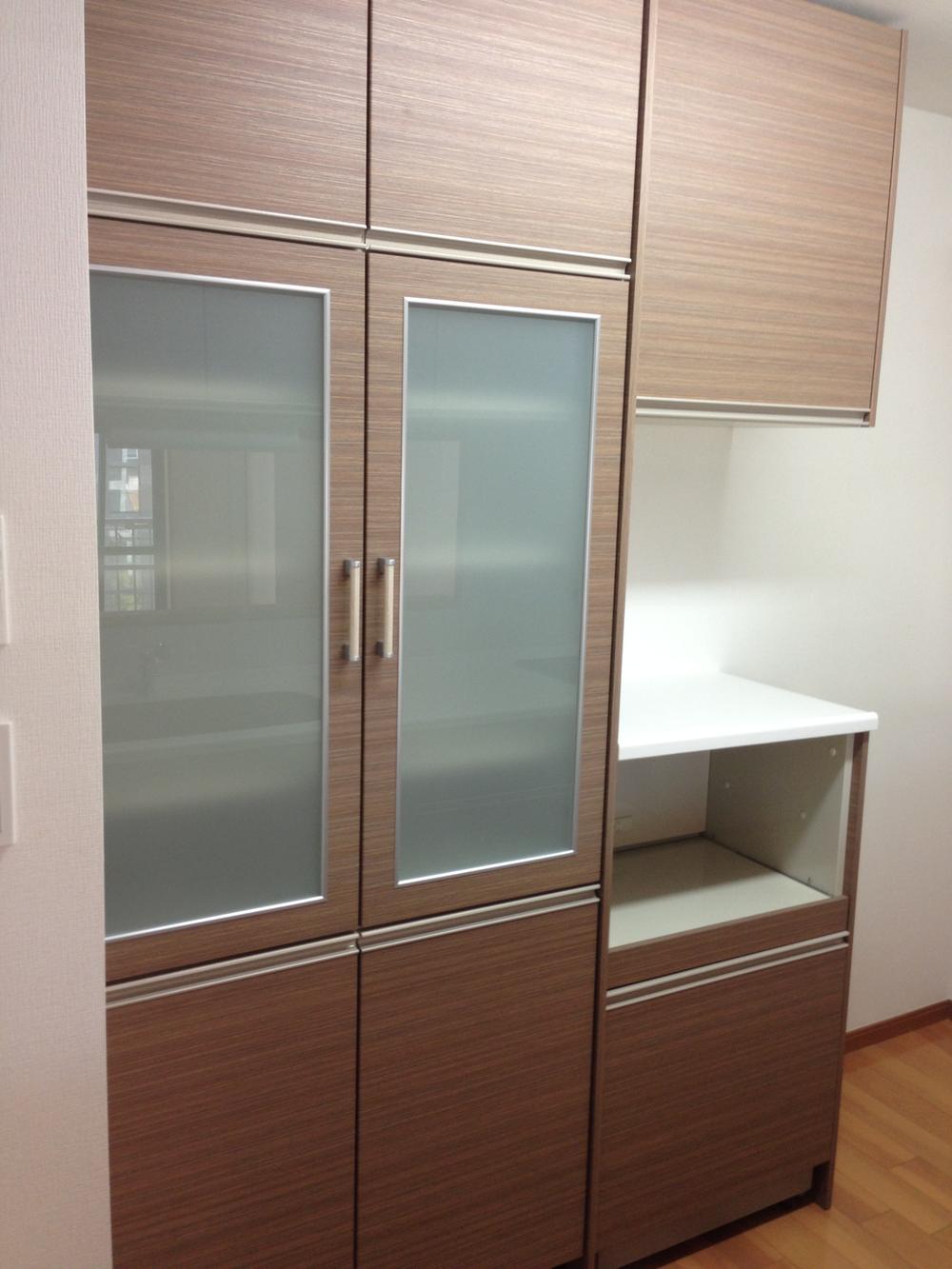 Indoor (11 May 2013) Shooting
室内(2013年11月)撮影
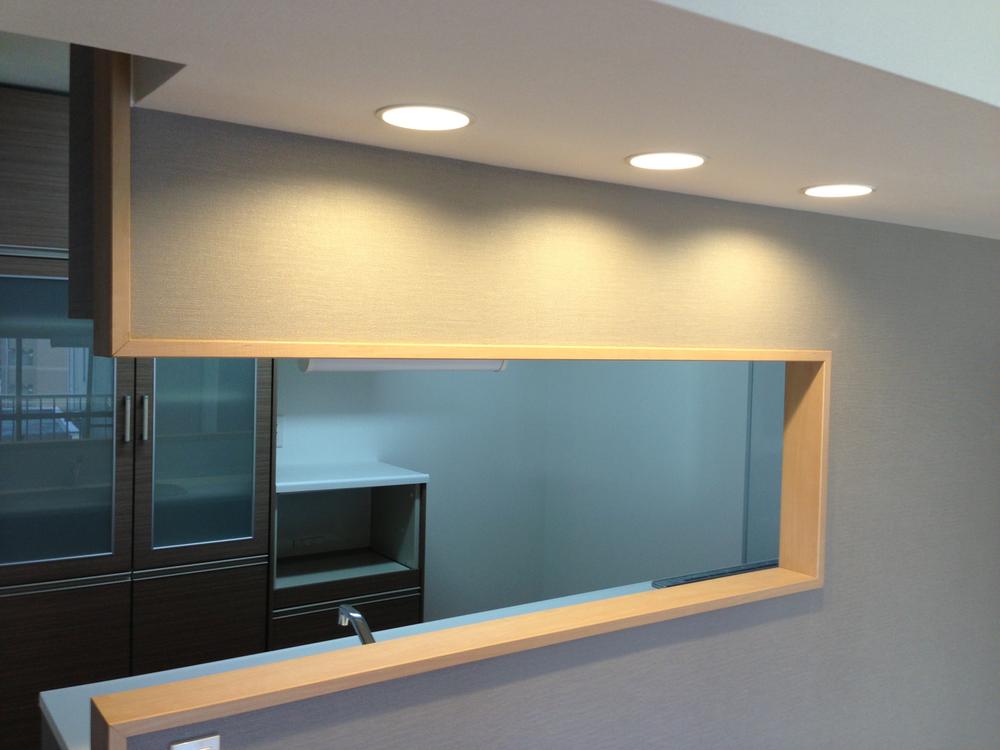 Indoor (11 May 2013) Shooting
室内(2013年11月)撮影
Location
|




















