Used Apartments » Tokai » Aichi Prefecture » Nagoya Meito-ku
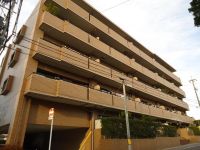 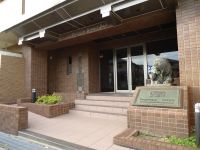
| | Nagoya, Aichi Prefecture Meito-ku, 愛知県名古屋市名東区 |
| Subway Higashiyama Line "one company" bus 18 minutes Inokoishi elementary school walk 2 minutes 地下鉄東山線「一社」バス18分猪子石小学校歩2分 |
| roof balcony, top floor ・ No upper floor, Corner dwelling unit, Interior renovation, Wide balcony, System kitchen, Yang per good, LDK15 tatami mats or more, 3 face lighting, Plane parking, Southeast direction ルーフバルコニー、最上階・上階なし、角住戸、内装リフォーム、ワイドバルコニー、システムキッチン、陽当り良好、LDK15畳以上、3面採光、平面駐車場、東南向き |
| ~ top floor ・ Southeast Corner Room ~ ■ Roof balcony (area: 31.43 square meters) ■ South frontage 10.6m ■ All room housed there ■ Counter Kitchen ■ Interior renovation completed (2013 July implementation) Kitchen, unit bus, Since it is a toilet, etc. exchange currently empty rooms you can feel free to visit. Please contact us once. ~ 最上階・東南角部屋 ~ ■ルーフバルコニー付(面積:31.43平米)■南面間口10.6m■全居室収納有り■カウンターキッチン■内装リフォーム済(平成25年7月実施)キッチン、ユニットバス、トイレ等交換現在空室ですのでお気軽にご見学いただけます。ぜひ一度お問い合わせください。 |
Features pickup 特徴ピックアップ | | Interior renovation / System kitchen / Corner dwelling unit / Yang per good / LDK15 tatami mats or more / top floor ・ No upper floor / Wide balcony / 3 face lighting / Plane parking / Southeast direction / Elevator / Ventilation good / Pets Negotiable / roof balcony 内装リフォーム /システムキッチン /角住戸 /陽当り良好 /LDK15畳以上 /最上階・上階なし /ワイドバルコニー /3面採光 /平面駐車場 /東南向き /エレベーター /通風良好 /ペット相談 /ルーフバルコニー | Property name 物件名 | | Lions Mansion Canare third ライオンズマンション香流第3 | Price 価格 | | 18,800,000 yen 1880万円 | Floor plan 間取り | | 3LDK 3LDK | Units sold 販売戸数 | | 1 units 1戸 | Total units 総戸数 | | 21 units 21戸 | Occupied area 専有面積 | | 85.52 sq m (center line of wall) 85.52m2(壁芯) | Other area その他面積 | | Balcony area: 17.01 sq m , Roof balcony: 31.43 sq m (use fee 630 yen / Month) バルコニー面積:17.01m2、ルーフバルコニー:31.43m2(使用料630円/月) | Whereabouts floor / structures and stories 所在階/構造・階建 | | 5th floor / RC5 story 5階/RC5階建 | Completion date 完成時期(築年月) | | June 1994 1994年6月 | Address 住所 | | Nagoya, Aichi Prefecture Meito-ku Inokoishi 2 愛知県名古屋市名東区猪子石2 | Traffic 交通 | | Subway Higashiyama Line "one company" bus 18 minutes Inokoishi elementary school walk 2 minutes 地下鉄東山線「一社」バス18分猪子石小学校歩2分
| Related links 関連リンク | | [Related Sites of this company] 【この会社の関連サイト】 | Person in charge 担当者より | | Person in charge of real-estate and building Sudo Two Chika Age: 20 Daigyokai experience: who can leave with confidence in five years "Customer, Real estate consulting "as a motto from the customers' point of view, We try to sincere response. Please feel free to contact us always. 担当者宅建須藤 二千佳年齢:20代業界経験:5年「お客様に信頼して任せていただける、お客様の立場に立った不動産コンサルティング」をモットーとし、誠実な対応を心がけております。いつもお気軽にご相談くださいませ。 | Contact お問い合せ先 | | TEL: 0120-984841 [Toll free] Please contact the "saw SUUMO (Sumo)" TEL:0120-984841【通話料無料】「SUUMO(スーモ)を見た」と問い合わせください | Administrative expense 管理費 | | 19,600 yen / Month (consignment (cyclic)) 1万9600円/月(委託(巡回)) | Repair reserve 修繕積立金 | | 11,200 yen / Month 1万1200円/月 | Time residents 入居時期 | | Consultation 相談 | Whereabouts floor 所在階 | | 5th floor 5階 | Direction 向き | | Southeast 南東 | Renovation リフォーム | | July 2013 interior renovation completed (kitchen ・ bathroom ・ toilet) 2013年7月内装リフォーム済(キッチン・浴室・トイレ) | Overview and notices その他概要・特記事項 | | Contact: Sudo Two Chika 担当者:須藤 二千佳 | Structure-storey 構造・階建て | | RC5 story RC5階建 | Site of the right form 敷地の権利形態 | | Ownership 所有権 | Use district 用途地域 | | Residential 近隣商業 | Parking lot 駐車場 | | Site (10,000 yen / Month) 敷地内(1万円/月) | Company profile 会社概要 | | <Mediation> Minister of Land, Infrastructure and Transport (6) No. 004139 (Ltd.) Daikyo Riarudo Yagoto shop / Telephone reception → Headquarters: Tokyo Yubinbango468-0061 Nagoya, Aichi Prefecture Tempaku-ku Yagototendo 308 <仲介>国土交通大臣(6)第004139号(株)大京リアルド八事店/電話受付→本社:東京〒468-0061 愛知県名古屋市天白区八事天道308 | Construction 施工 | | Village Construction Co., Ltd. 村中建設(株) |
Local appearance photo現地外観写真 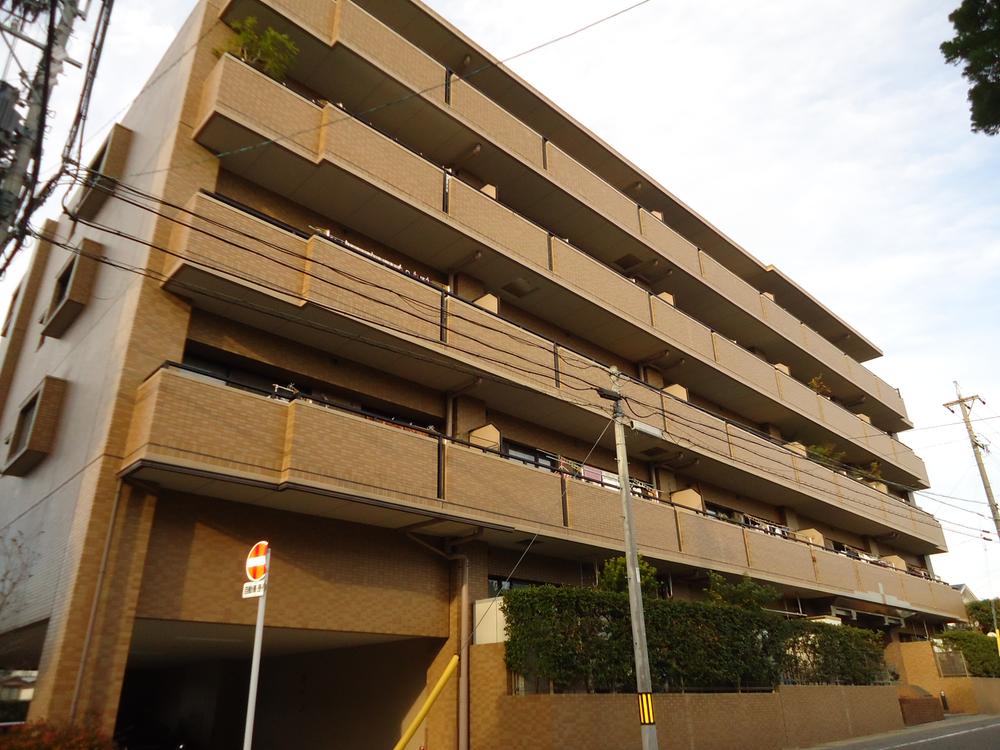 Local (11 May 2013) Shooting
現地(2013年11月)撮影
Entranceエントランス 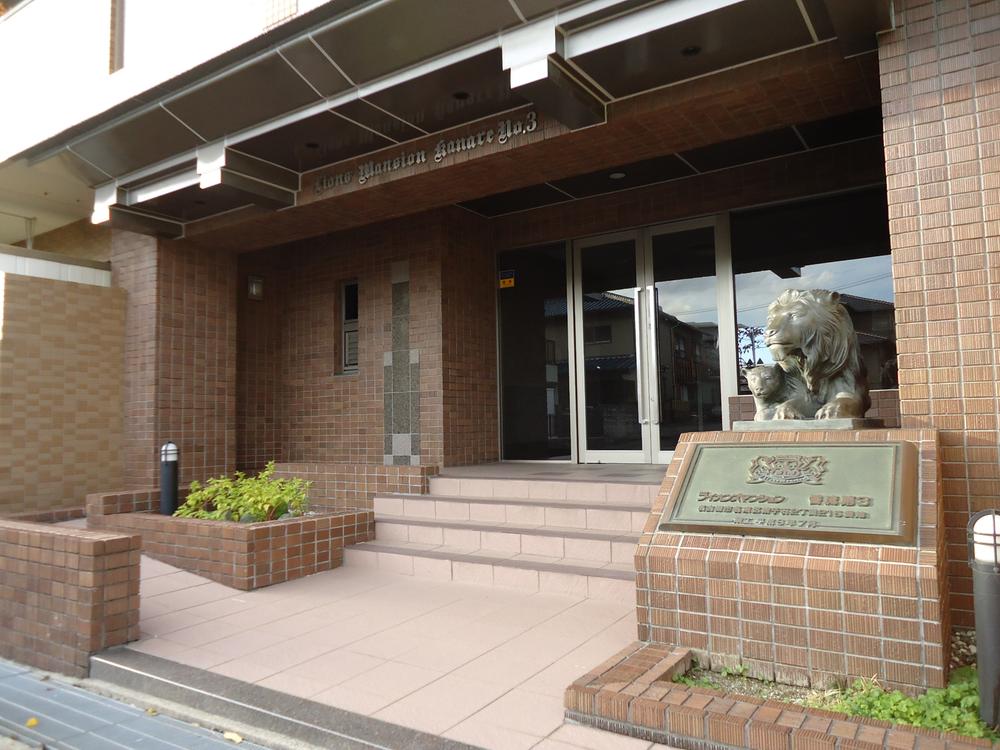 Common areas
共用部
Floor plan間取り図 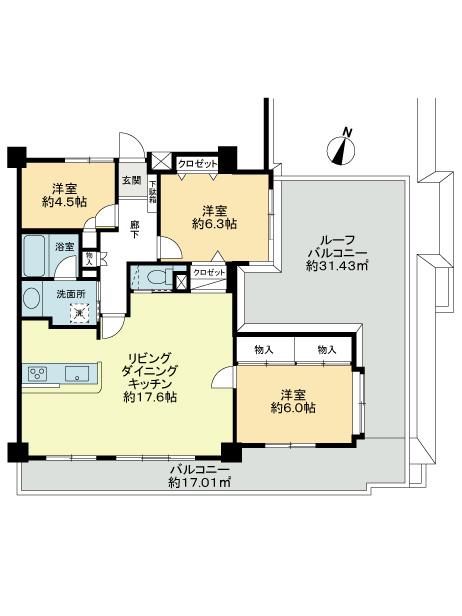 3LDK, Price 18,800,000 yen, Occupied area 85.52 sq m , Balcony area 17.01 sq m floor plan
3LDK、価格1880万円、専有面積85.52m2、バルコニー面積17.01m2 間取り図
Local appearance photo現地外観写真 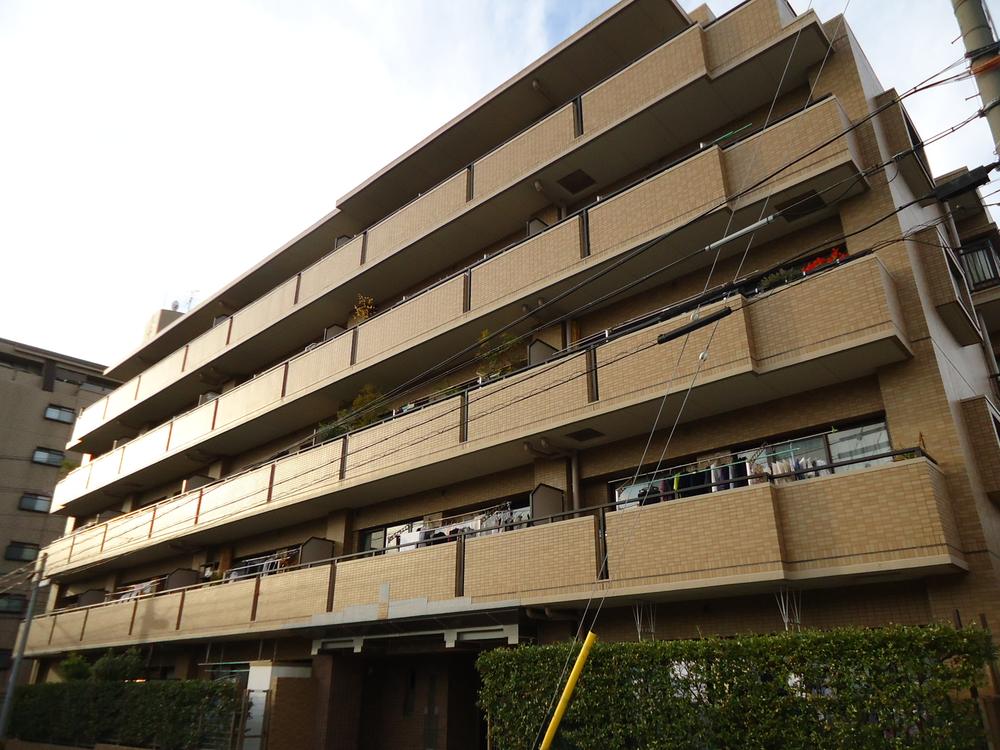 Local (11 May 2013) Shooting
現地(2013年11月)撮影
Livingリビング 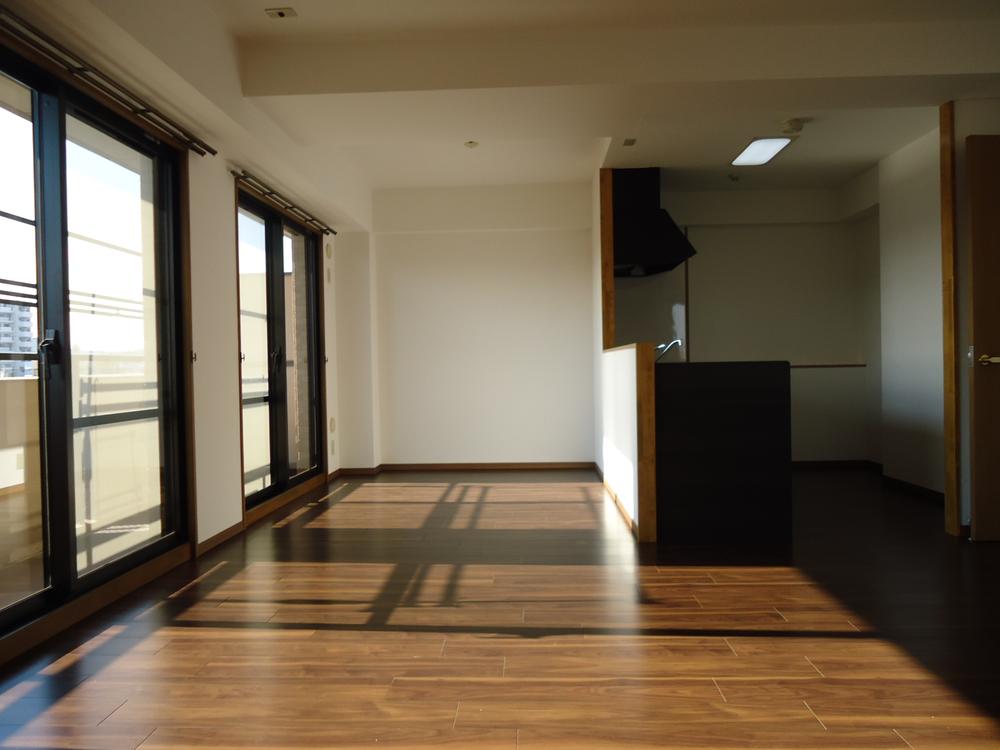 Living-dining (12 May 2013) Shooting
リビングダイニング(2013年12月)撮影
Bathroom浴室 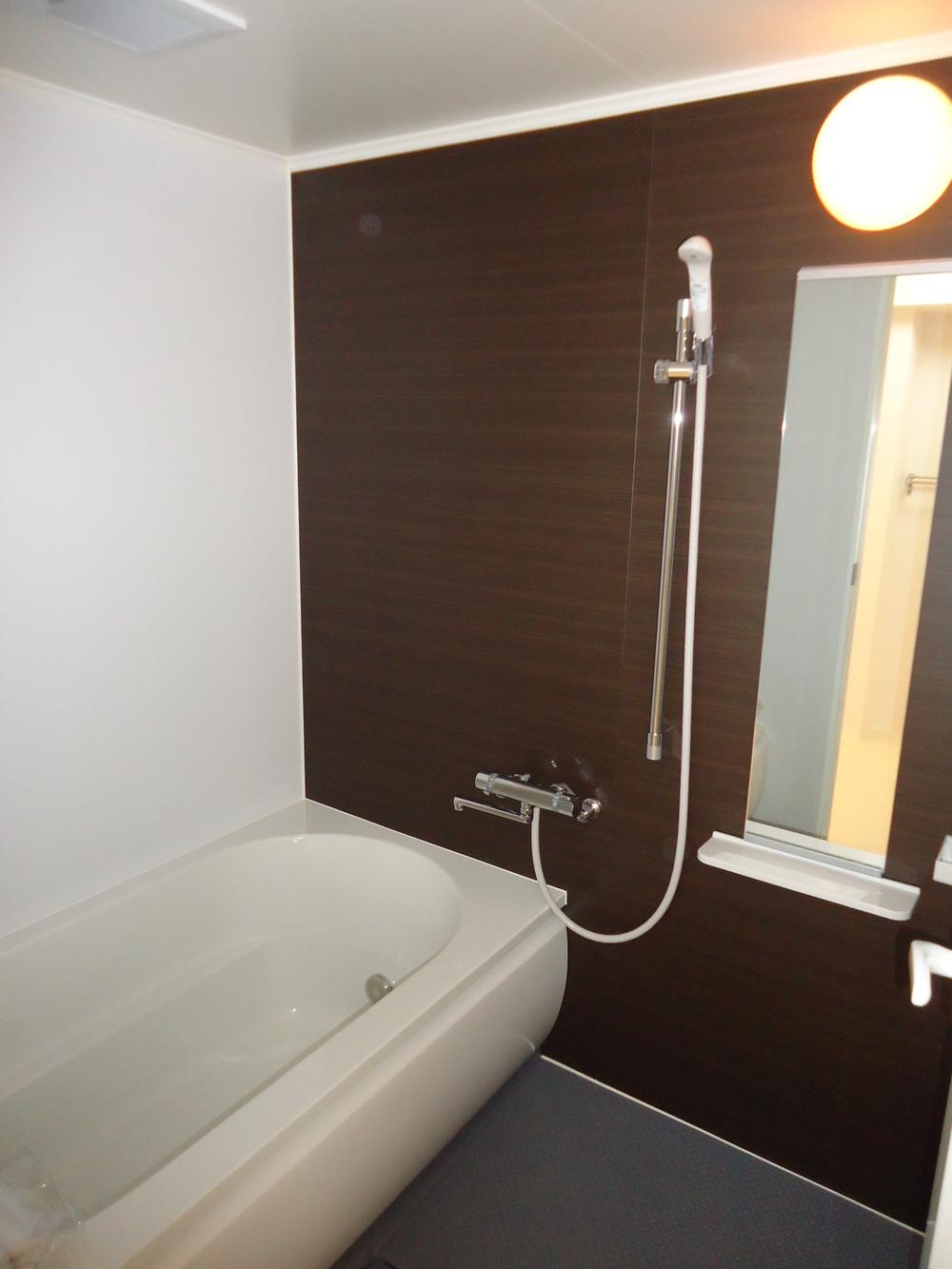 Bathroom (12 May 2013) Shooting
浴室(2013年12月)撮影
Kitchenキッチン 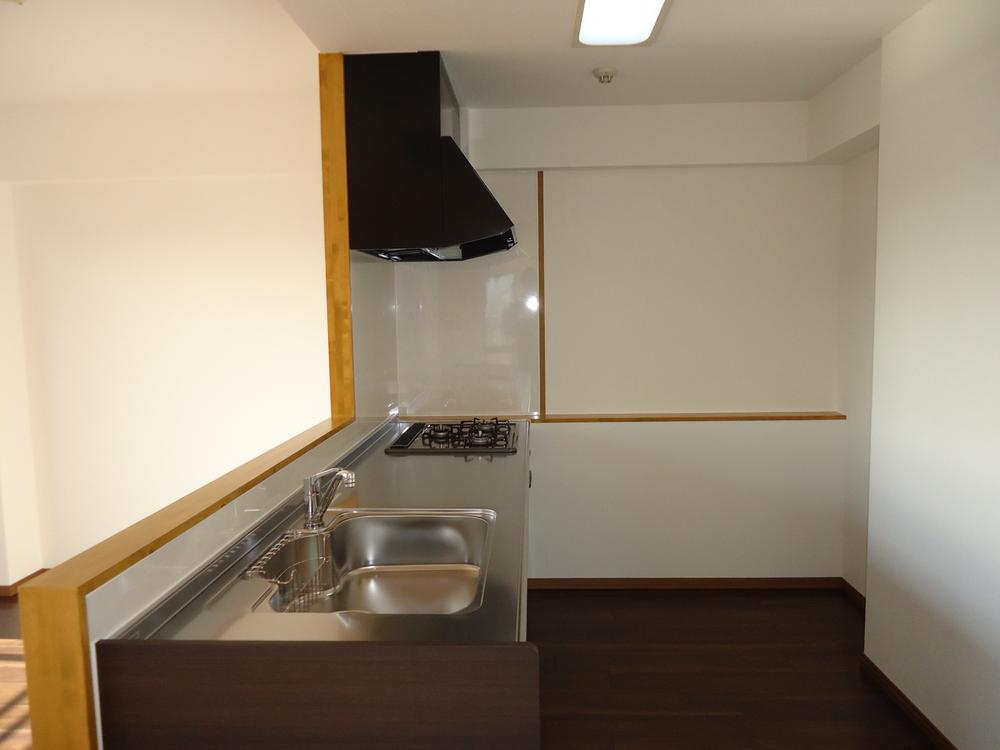 Kitchen (12 May 2013) Shooting
キッチン(2013年12月)撮影
Non-living roomリビング以外の居室 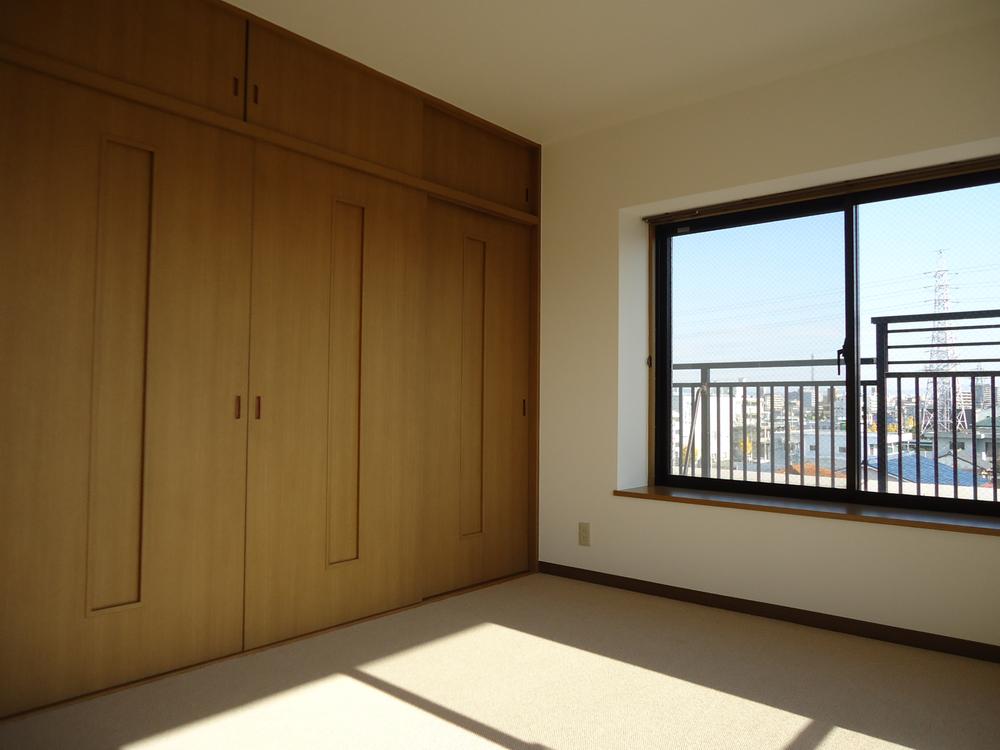 South Western-style (12 May 2013) Shooting
南側洋室(2013年12月)撮影
Wash basin, toilet洗面台・洗面所 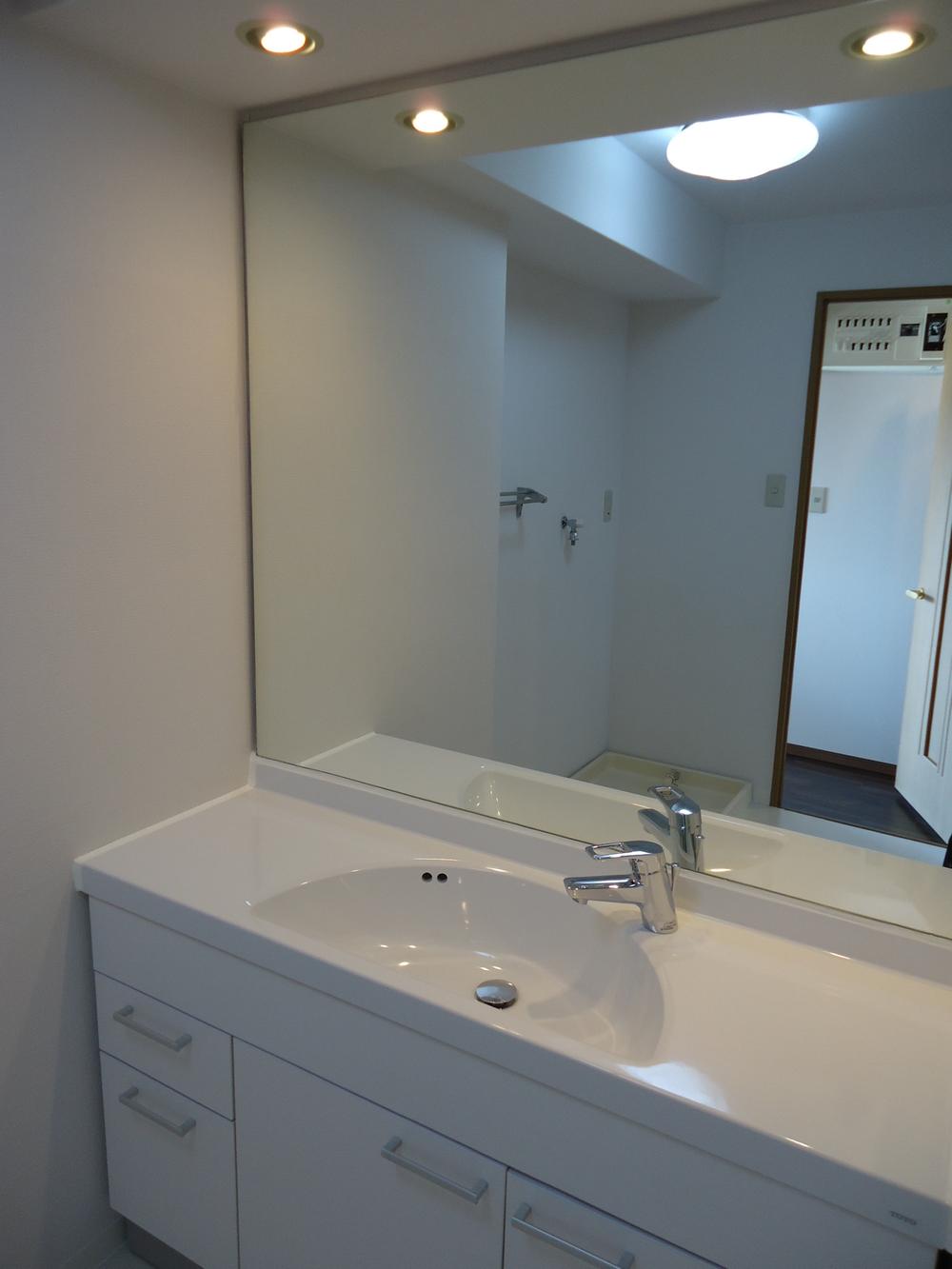 Vanity (December 2013) Shooting
洗面化粧台(2013年12月)撮影
Toiletトイレ 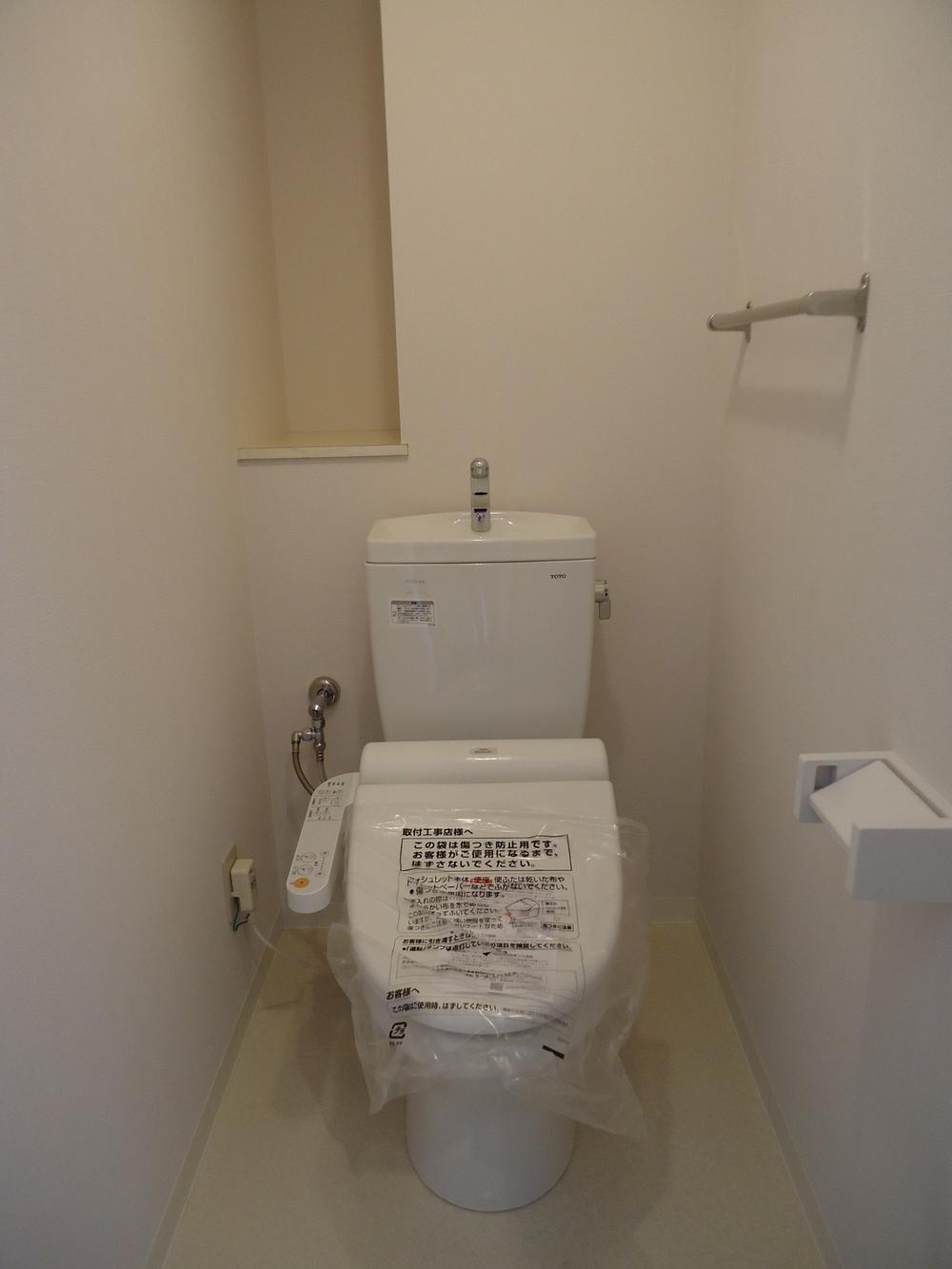 Toilet (December 2013) Shooting
トイレ(2013年12月)撮影
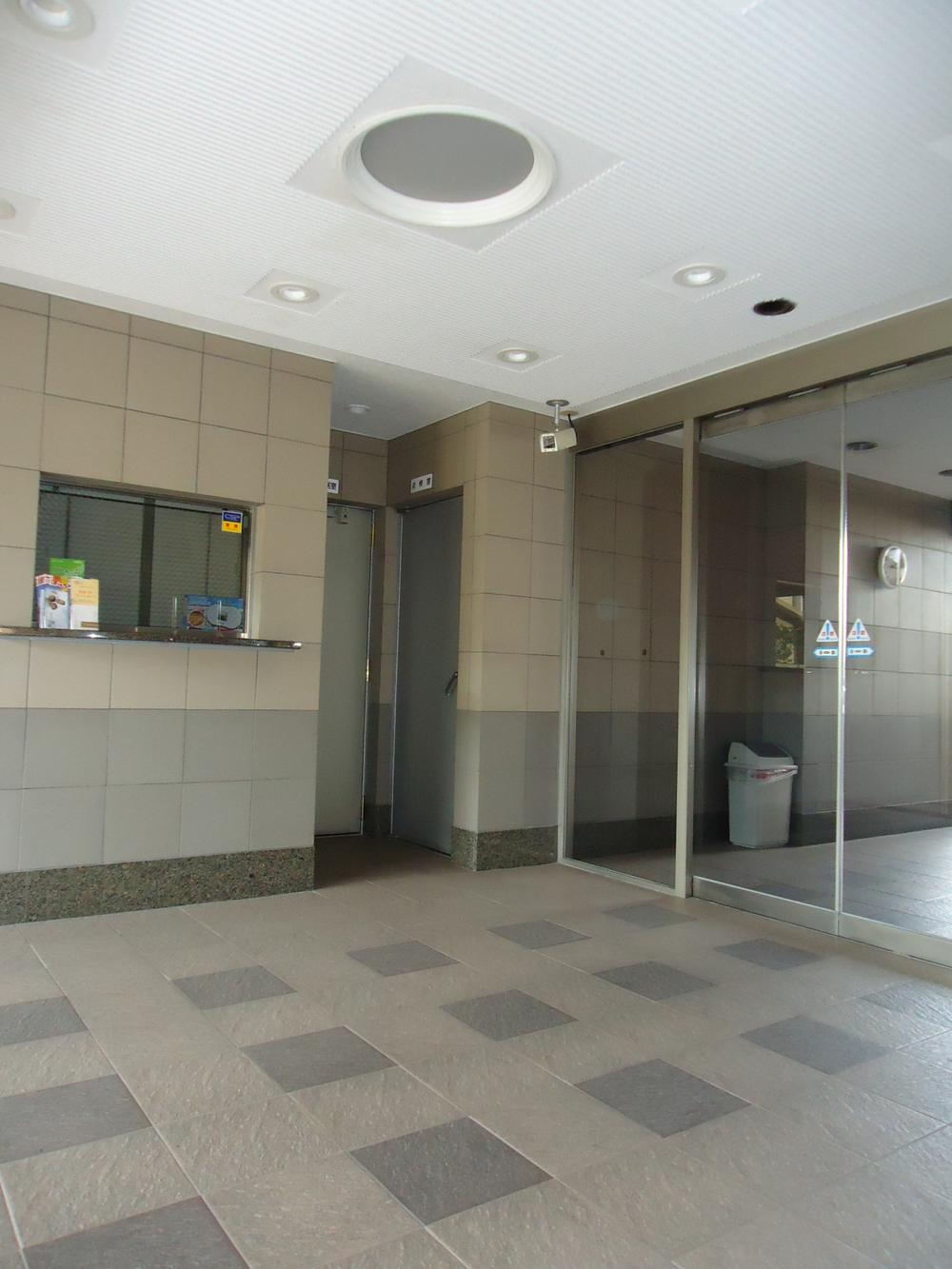 Entrance
エントランス
Other common areasその他共用部 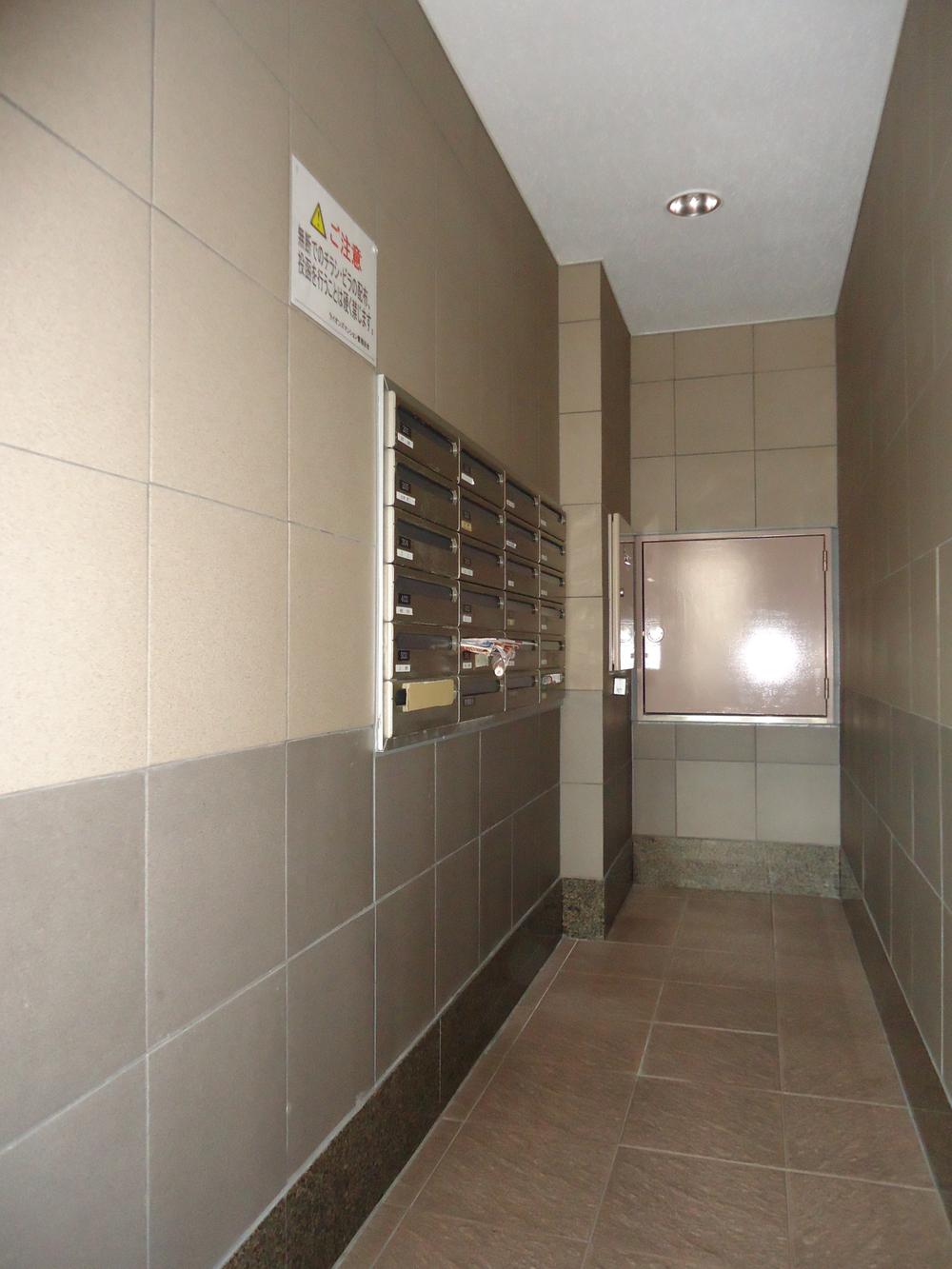 Set mailbox
集合郵便受け
Balconyバルコニー 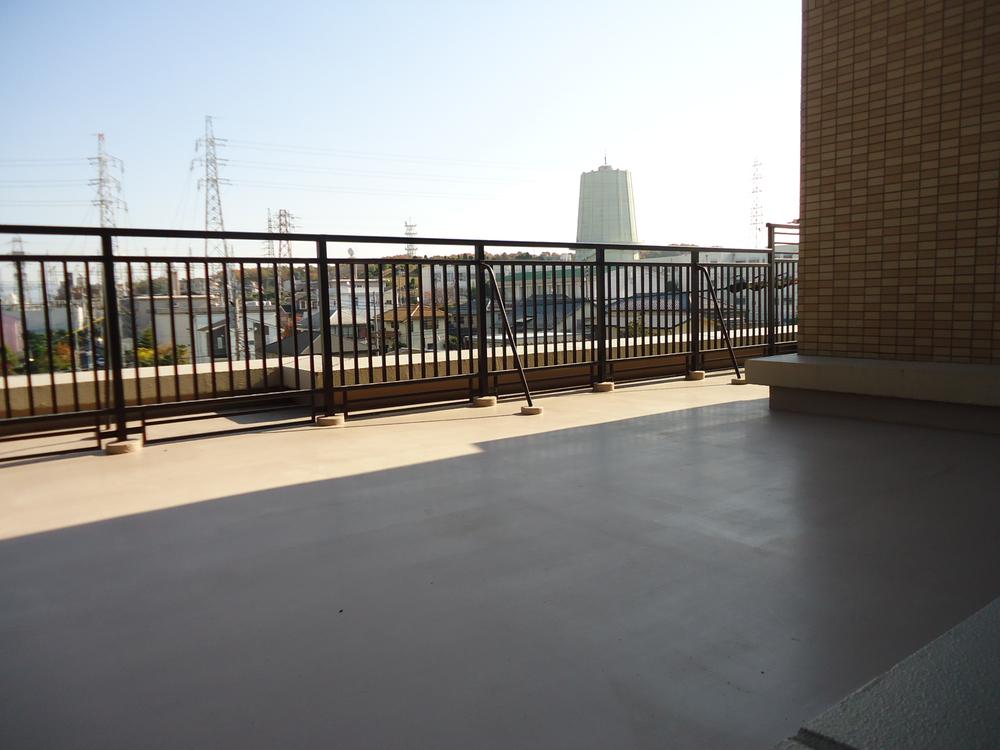 Roof balcony (about 31.43 square meters) per month 630 yen
ルーフバルコニー(約31.43平米)月額630円
View photos from the dwelling unit住戸からの眺望写真 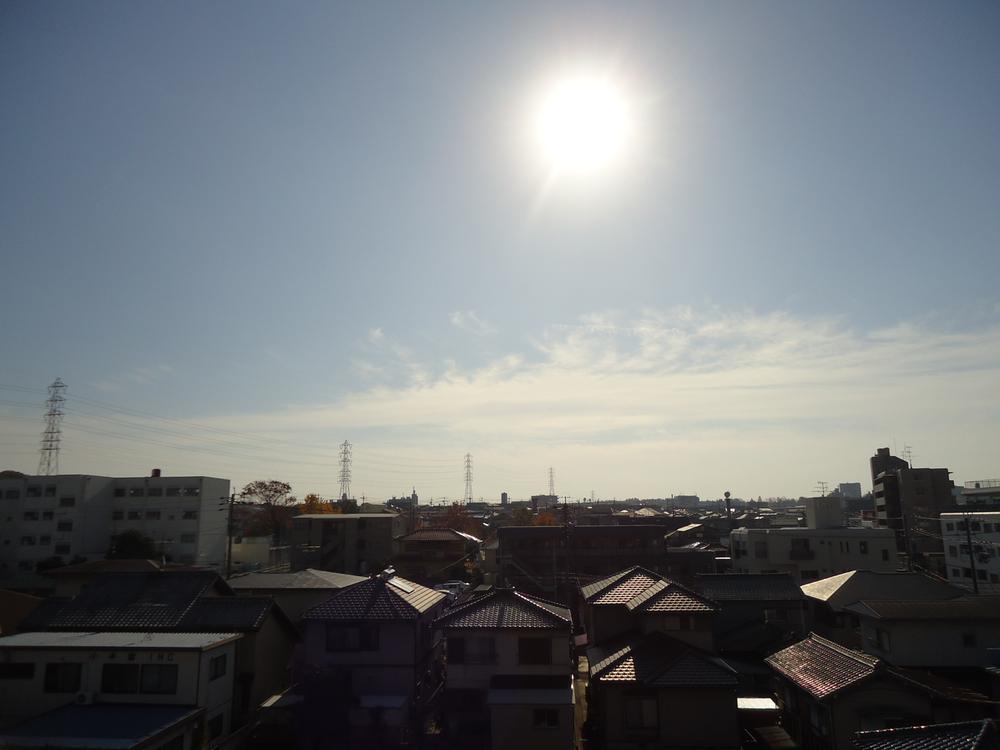 View from the south balcony (December 2013) Shooting
南面バルコニーからの眺望(2013年12月)撮影
Otherその他 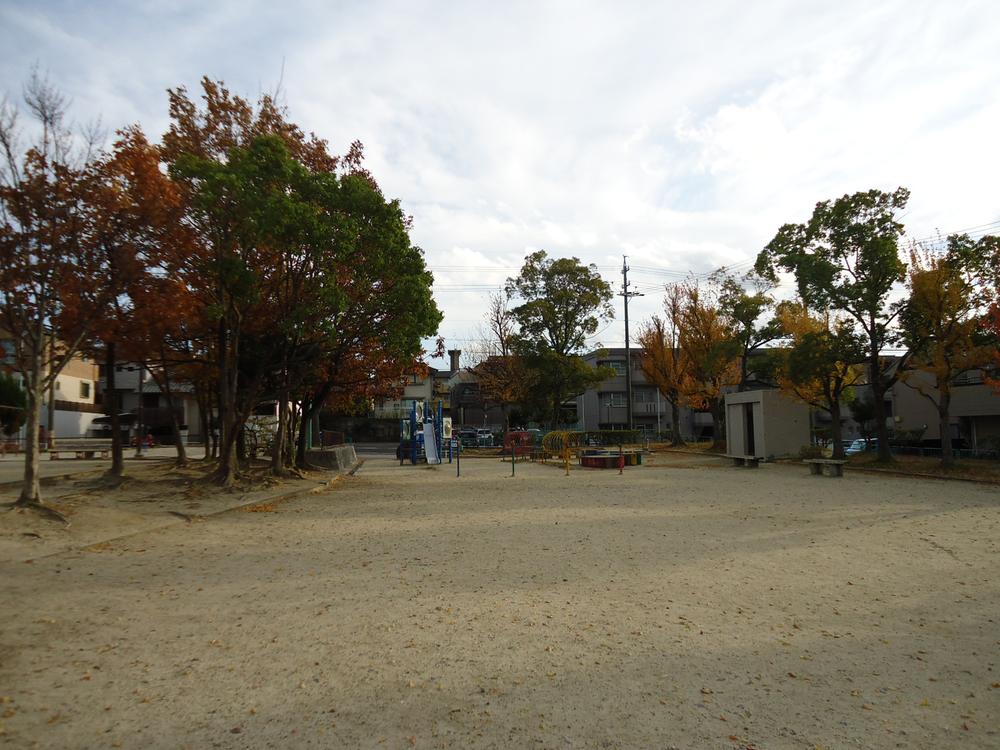 Marne park (about 190m)
丸根公園(約190m)
Kitchenキッチン 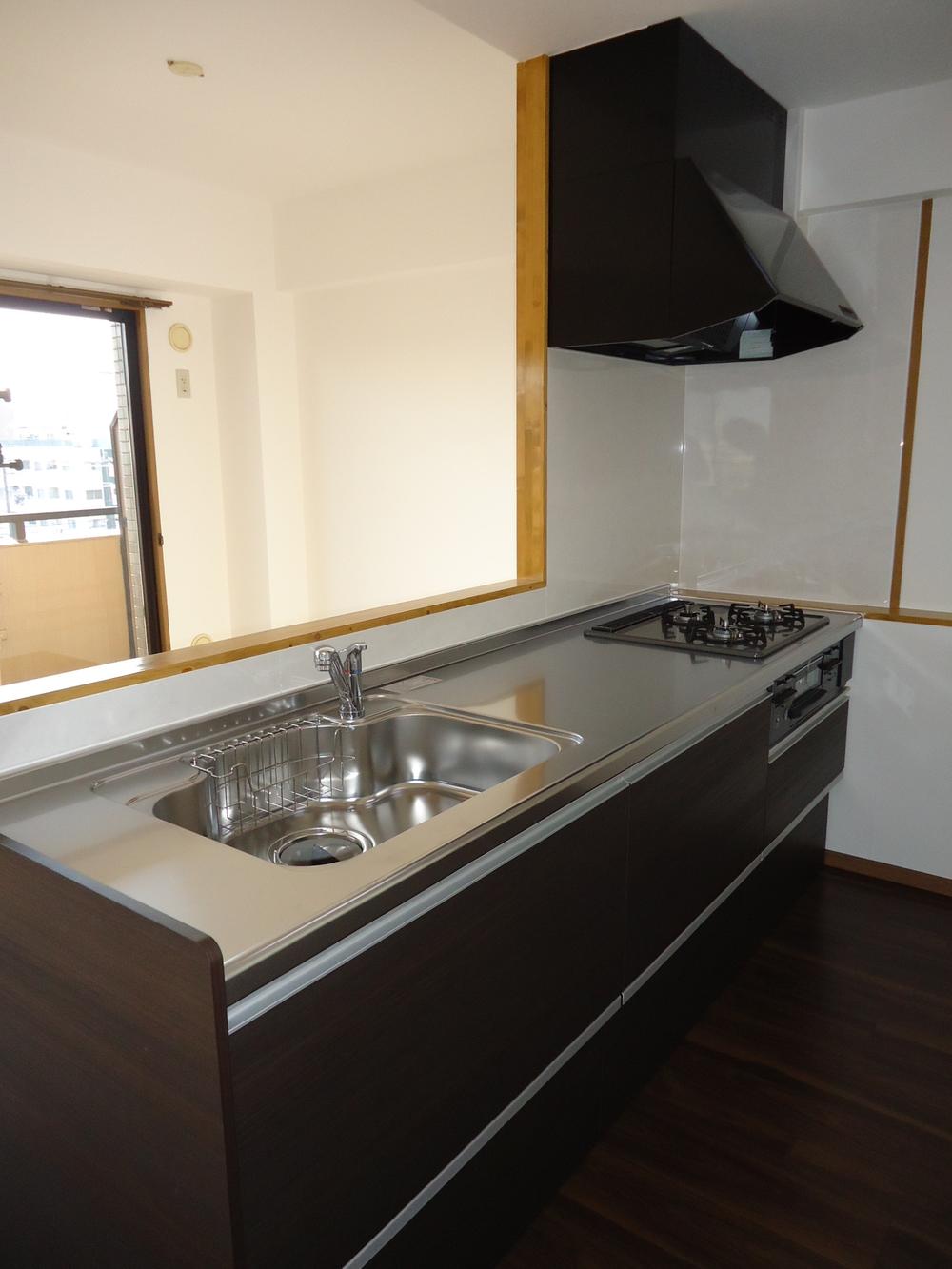 Kitchen (12 May 2013) Shooting
キッチン(2013年12月)撮影
Non-living roomリビング以外の居室 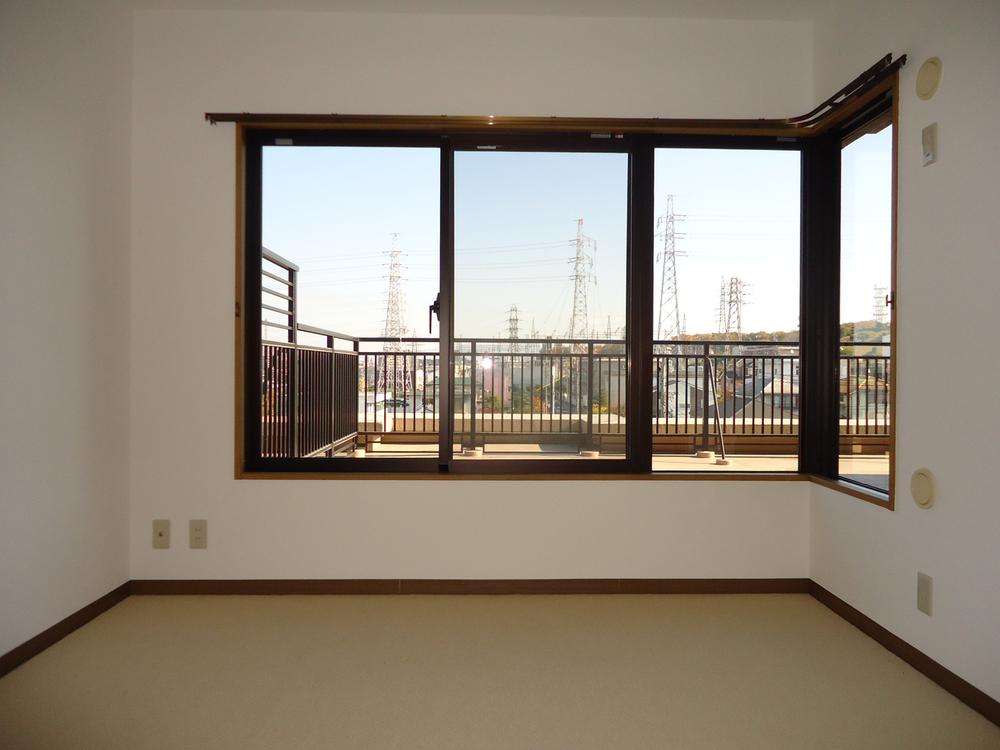 Indoor (12 May 2013) Shooting
室内(2013年12月)撮影
Wash basin, toilet洗面台・洗面所 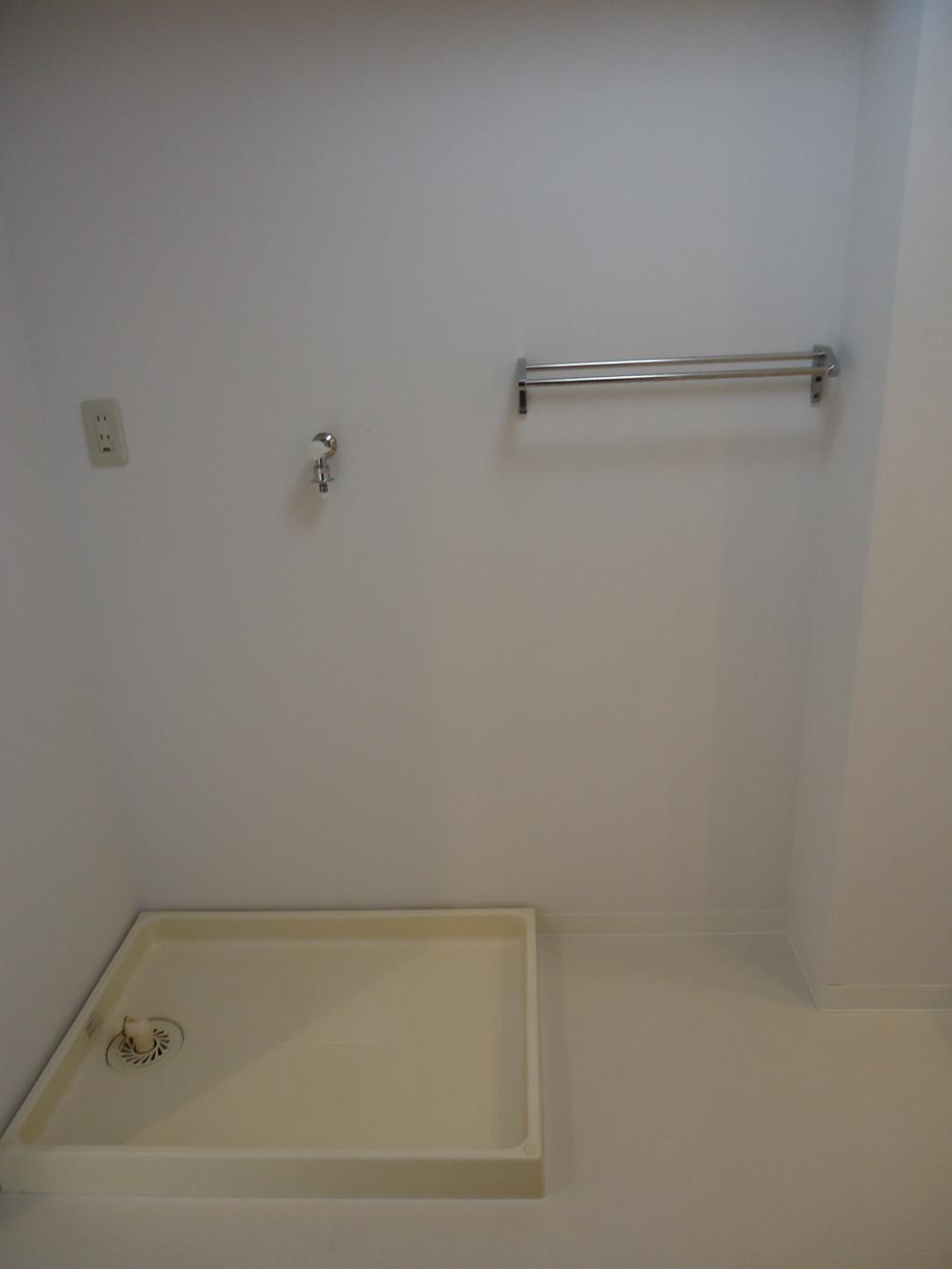 Washroom (December 2013) Shooting
洗面所(2013年12月)撮影
Entranceエントランス 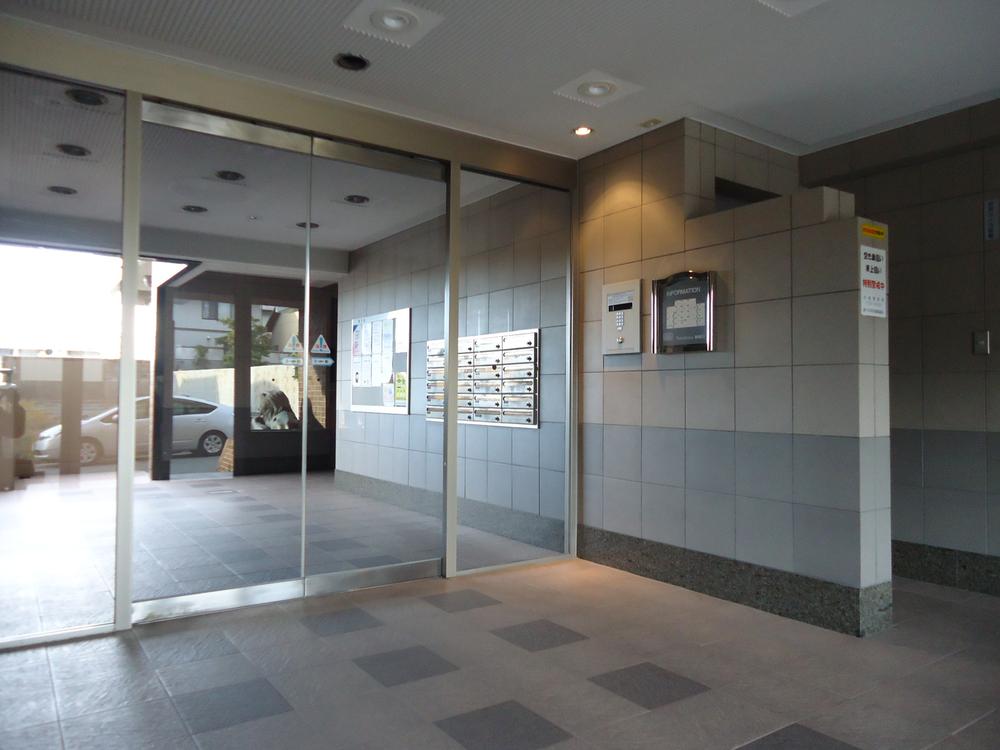 Common areas
共用部
Balconyバルコニー 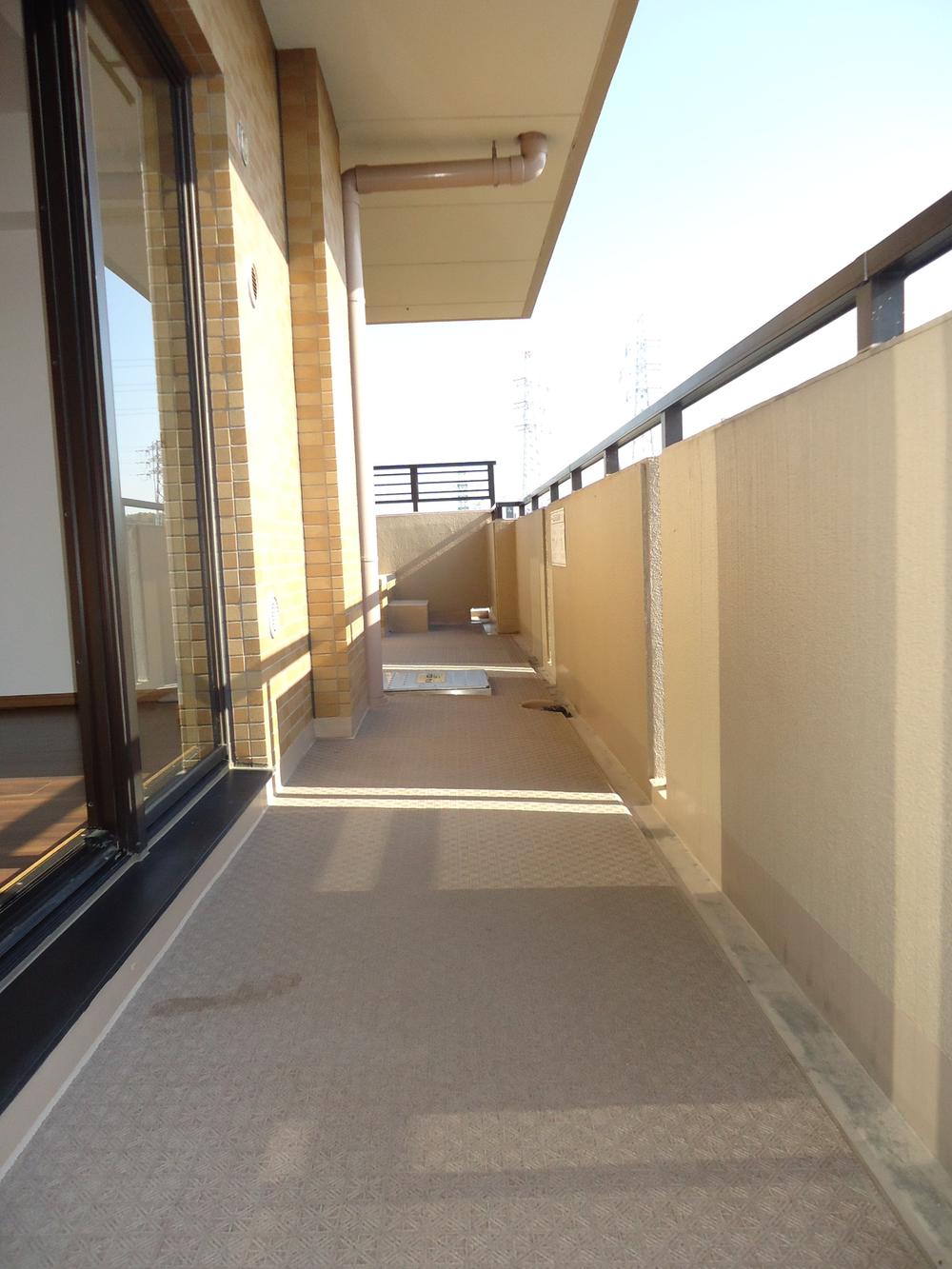 Balcony between a population of about 10.6m (12 May 2013) Shooting
間口約10.6mのバルコニー(2013年12月)撮影
Location
|





















