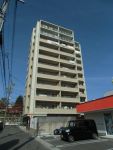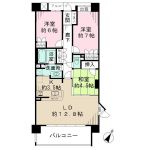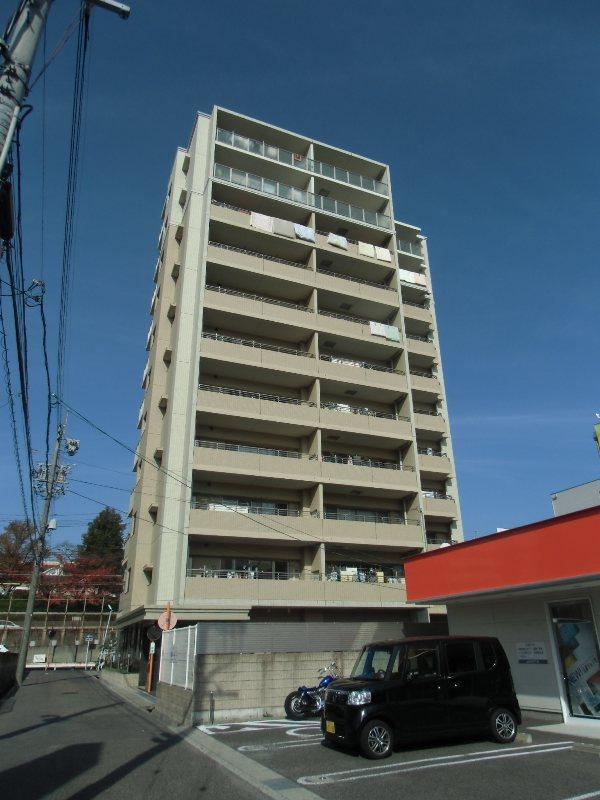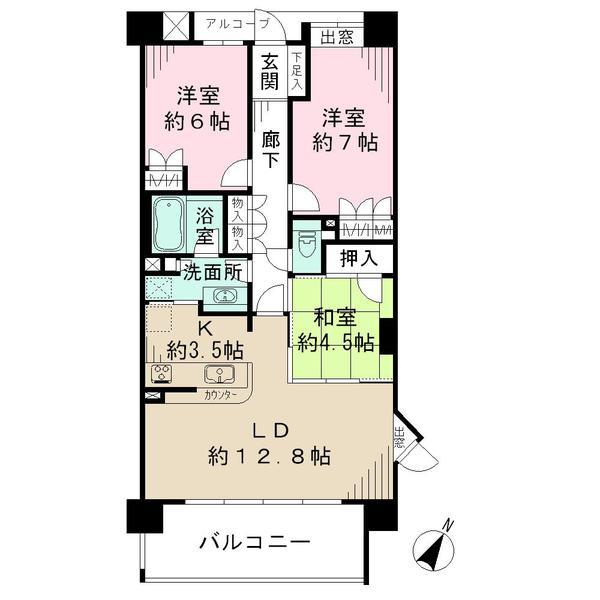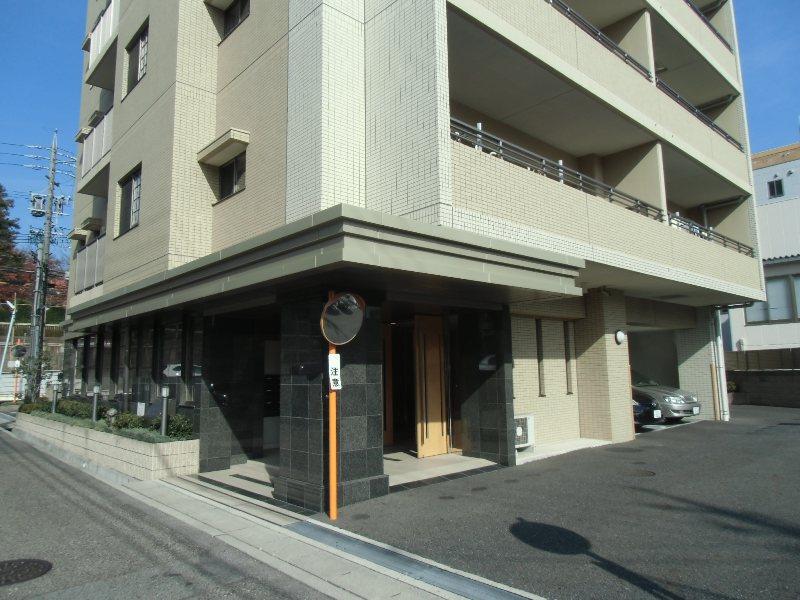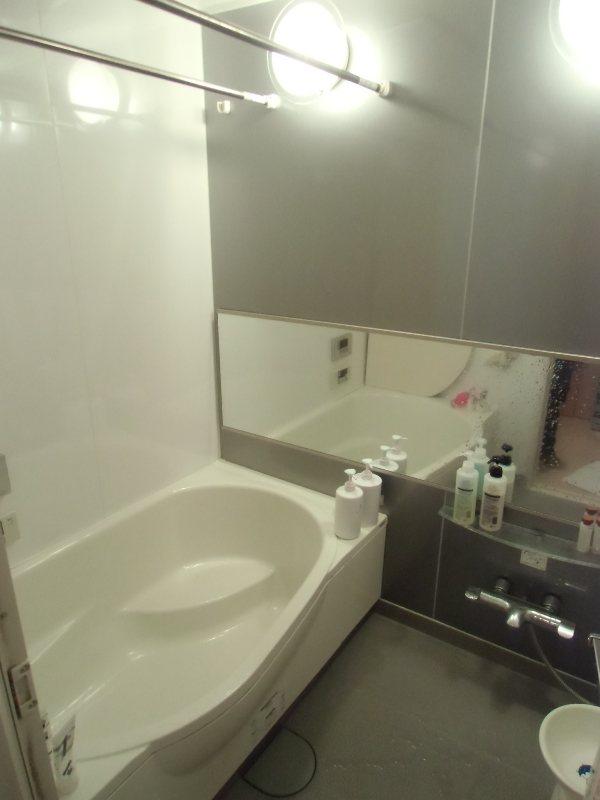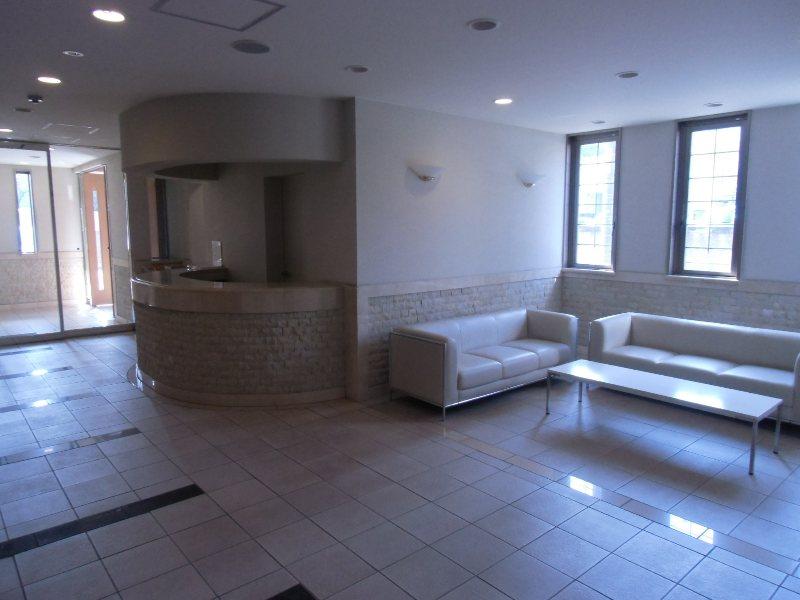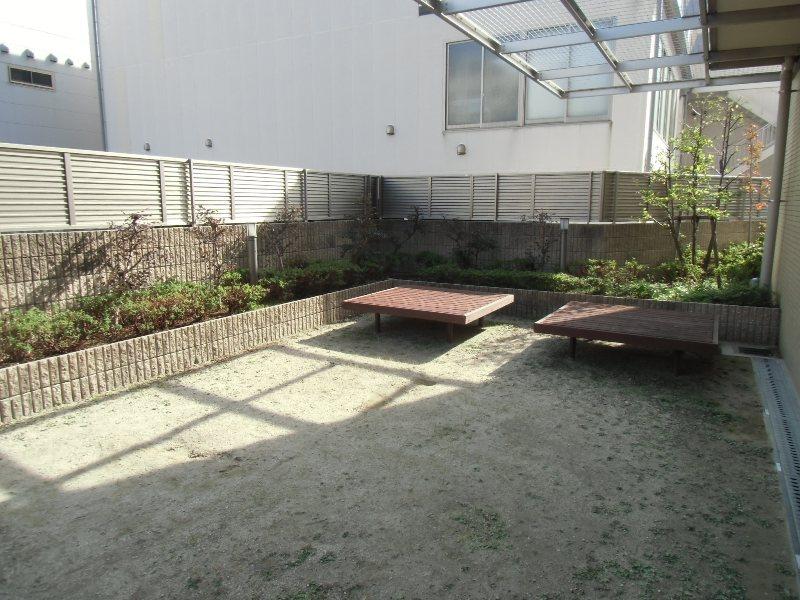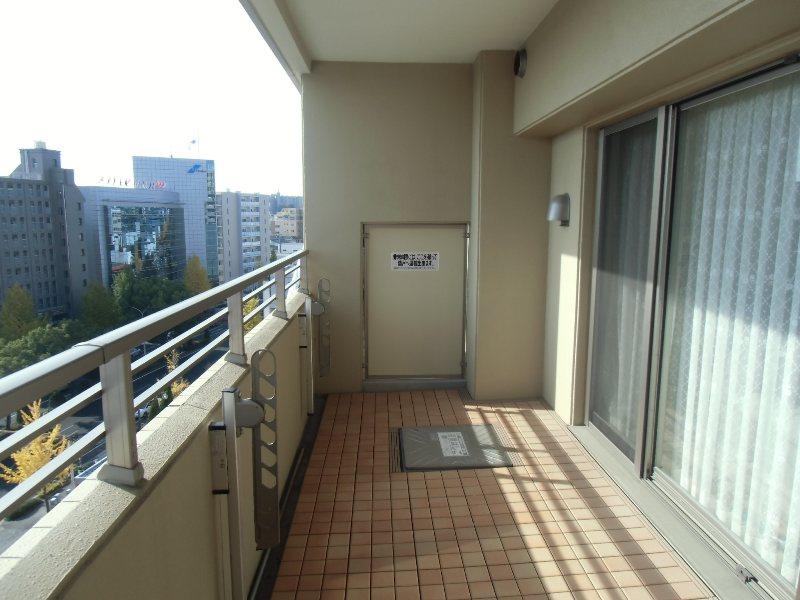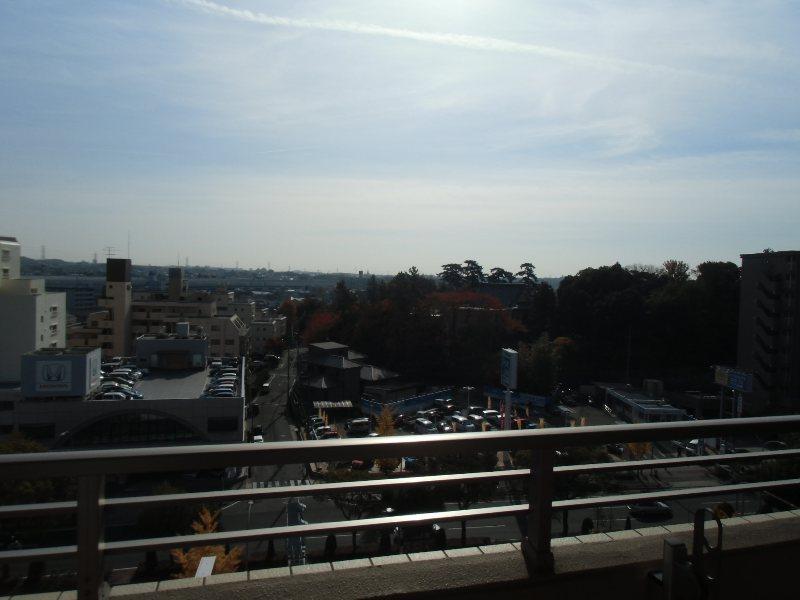|
|
Nagoya, Aichi Prefecture Meito-ku,
愛知県名古屋市名東区
|
|
Subway Higashiyama Line "one company" walk 7 minutes
地下鉄東山線「一社」歩7分
|
|
2006 Built, South-facing sun per well per ・ Good views per 9 floor
平成18年築、南向きにつき陽当り良好・9階部分につき眺望良好
|
|
■ 2006 Built ・ It is the room very clean your ■ 2 side lighting of the LD bay window there, You can capture the sun from morning ■ The arrangement of the furniture is easy to out-frame design ■ 24-hour security system by full-time warning ■ Internet usage fee is included in the administrative expenses ■ Pet breeding Allowed (Terms of Yes)
■平成18年築・室内大変綺麗にお使いです■LD出窓有りの2面採光、午前中から日差しを取り込めます■家具の配置がしやすいアウトフレーム設計■全日警による24時間セキュリティシステム■インターネット利用料は管理費に含まれております■ペット飼育可(規約有)
|
Features pickup 特徴ピックアップ | | Facing south / System kitchen / Bathroom Dryer / Yang per good / Mist sauna / Face-to-face kitchen / Good view / Floor heating 南向き /システムキッチン /浴室乾燥機 /陽当り良好 /ミストサウナ /対面式キッチン /眺望良好 /床暖房 |
Property name 物件名 | | Towa City Holmes one company 藤和シティホームズ一社 |
Price 価格 | | 26,300,000 yen 2630万円 |
Floor plan 間取り | | 3LDK 3LDK |
Units sold 販売戸数 | | 1 units 1戸 |
Total units 総戸数 | | 30 units 30戸 |
Occupied area 専有面積 | | 76.04 sq m (23.00 tsubo) (center line of wall) 76.04m2(23.00坪)(壁芯) |
Other area その他面積 | | Balcony area: 11.42 sq m バルコニー面積:11.42m2 |
Whereabouts floor / structures and stories 所在階/構造・階建 | | 9 floor / RC11 story 9階/RC11階建 |
Completion date 完成時期(築年月) | | June 2006 2006年6月 |
Address 住所 | | Nagoya, Aichi Prefecture Meito-ku Yashirodai 3 愛知県名古屋市名東区社台3 |
Traffic 交通 | | Subway Higashiyama Line "one company" walk 7 minutes 地下鉄東山線「一社」歩7分
|
Contact お問い合せ先 | | Mitsubishi Estate House Net Co., Ltd., Nagoya sales department Distribution Sales Division TEL: 0120-108758 [Toll free] Please contact the "saw SUUMO (Sumo)" 三菱地所ハウスネット(株)名古屋営業部流通営業課TEL:0120-108758【通話料無料】「SUUMO(スーモ)を見た」と問い合わせください |
Administrative expense 管理費 | | 10,948 yen / Month (consignment (cyclic)) 1万948円/月(委託(巡回)) |
Repair reserve 修繕積立金 | | 7610 yen / Month 7610円/月 |
Time residents 入居時期 | | March 2014 schedule 2014年3月予定 |
Whereabouts floor 所在階 | | 9 floor 9階 |
Direction 向き | | South 南 |
Structure-storey 構造・階建て | | RC11 story RC11階建 |
Site of the right form 敷地の権利形態 | | Ownership 所有権 |
Use district 用途地域 | | Residential 近隣商業 |
Parking lot 駐車場 | | Site (3000 yen / Month) 敷地内(3000円/月) |
Company profile 会社概要 | | <Mediation> Minister of Land, Infrastructure and Transport (3) The 006,019 No. Mitsubishi Estate House net Co., Ltd., Nagoya sales department distribution Sales Section Yubinbango460-0008 Naka-ku Sakae 3-3-21 cent rise Nagoya, Aichi Prefecture Sakae 7F <仲介>国土交通大臣(3)第006019号三菱地所ハウスネット(株)名古屋営業部流通営業課〒460-0008 愛知県名古屋市中区栄3-3-21 セントライズ栄7F |
Construction 施工 | | JDC Corporation (Corporation) 日本国土開発(株) |
