Used Apartments » Tokai » Aichi Prefecture » Nagoya Meito-ku
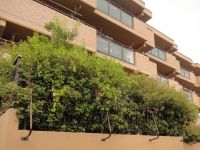 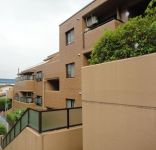
| | Nagoya, Aichi Prefecture Meito-ku, 愛知県名古屋市名東区 |
| Subway Higashiyama Line "Hoshigaoka" walk 10 minutes 地下鉄東山線「星ケ丘」歩10分 |
| Immediate Available, 2 along the line more accessible, Facing south, Yang per good, 2 or more sides balcony, Bicycle-parking space 即入居可、2沿線以上利用可、南向き、陽当り良好、2面以上バルコニー、駐輪場 |
Features pickup 特徴ピックアップ | | Immediate Available / 2 along the line more accessible / Facing south / Yang per good / 2 or more sides balcony / Bicycle-parking space 即入居可 /2沿線以上利用可 /南向き /陽当り良好 /2面以上バルコニー /駐輪場 | Property name 物件名 | | Verubyu Hoshigaoka ヴェルビュ星ヶ丘 | Price 価格 | | 17.8 million yen 1780万円 | Floor plan 間取り | | 4LDK 4LDK | Units sold 販売戸数 | | 1 units 1戸 | Total units 総戸数 | | 35 units 35戸 | Occupied area 専有面積 | | 87.51 sq m (26.47 tsubo) (center line of wall) 87.51m2(26.47坪)(壁芯) | Other area その他面積 | | Balcony area: 14.73 sq m バルコニー面積:14.73m2 | Whereabouts floor / structures and stories 所在階/構造・階建 | | Second floor / RC4 story 2階/RC4階建 | Completion date 完成時期(築年月) | | March 1988 1988年3月 | Address 住所 | | Nagoya, Aichi Prefecture Meito-ku, Kamenoi 1 愛知県名古屋市名東区亀の井1 | Traffic 交通 | | Subway Higashiyama Line "Hoshigaoka" walk 10 minutes
Subway Higashiyama Line "one company" walk 14 minutes 地下鉄東山線「星ケ丘」歩10分
地下鉄東山線「一社」歩14分
| Contact お問い合せ先 | | Co., Ltd. Fuji building services TEL: 0120-721223 [Toll free] Please contact the "saw SUUMO (Sumo)" (株)富士建物サービスTEL:0120-721223【通話料無料】「SUUMO(スーモ)を見た」と問い合わせください | Administrative expense 管理費 | | 10,600 yen / Month (consignment (commuting)) 1万600円/月(委託(通勤)) | Repair reserve 修繕積立金 | | 14,520 yen / Month 1万4520円/月 | Expenses 諸費用 | | Town council fee: 1200 yen / Year, CATV flat rate: 120 yen / Month, Pipe cleaning fee: 5250 yen / Year 町会費:1200円/年、CATV定額料金:120円/月、配管清掃費:5250円/年 | Time residents 入居時期 | | Immediate available 即入居可 | Whereabouts floor 所在階 | | Second floor 2階 | Direction 向き | | South 南 | Structure-storey 構造・階建て | | RC4 story RC4階建 | Site of the right form 敷地の権利形態 | | Ownership 所有権 | Use district 用途地域 | | One dwelling 1種住居 | Parking lot 駐車場 | | Sky Mu 空無 | Company profile 会社概要 | | <Mediation> Governor of Aichi Prefecture (7) No. 015296 (Ltd.) Fuji building services Yubinbango468-0001 Nagoya, Aichi Prefecture Tempaku-ku Uedayama 2-714 <仲介>愛知県知事(7)第015296号(株)富士建物サービス〒468-0001 愛知県名古屋市天白区植田山2-714 | Construction 施工 | | Tekken Corporation (Corporation) 鉄建建設(株) |
Local appearance photo現地外観写真 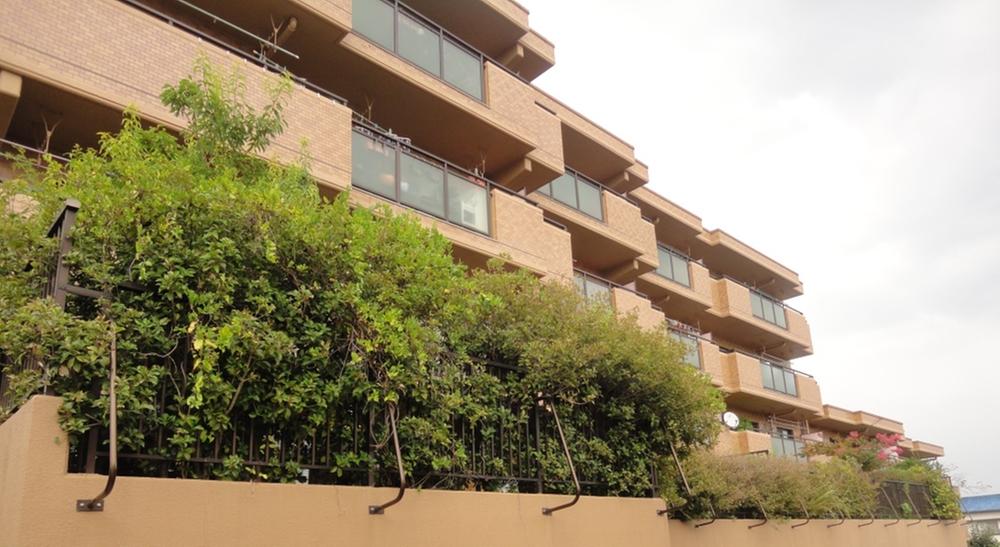 Local (September 2013) Shooting
現地(2013年9月)撮影
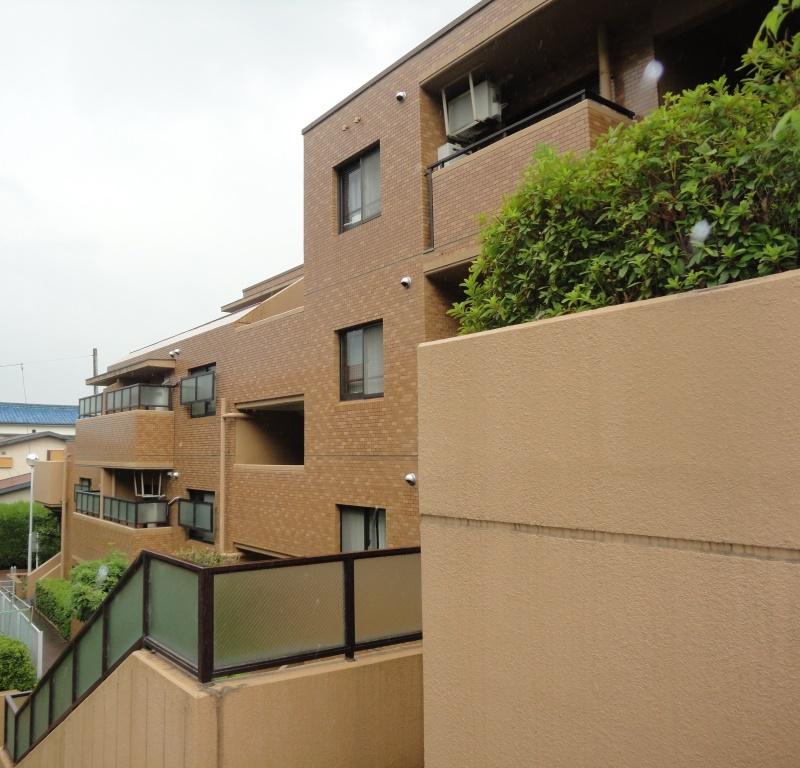 Local (September 2013) Shooting
現地(2013年9月)撮影
Livingリビング 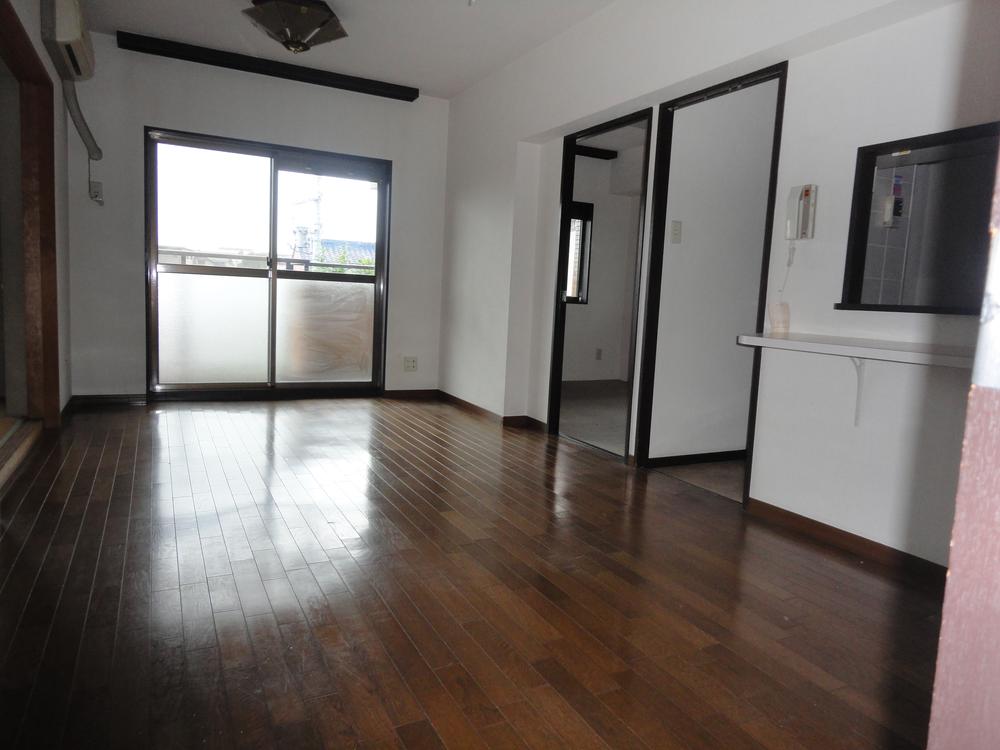 Indoor (September 2013) Shooting
室内(2013年9月)撮影
Floor plan間取り図 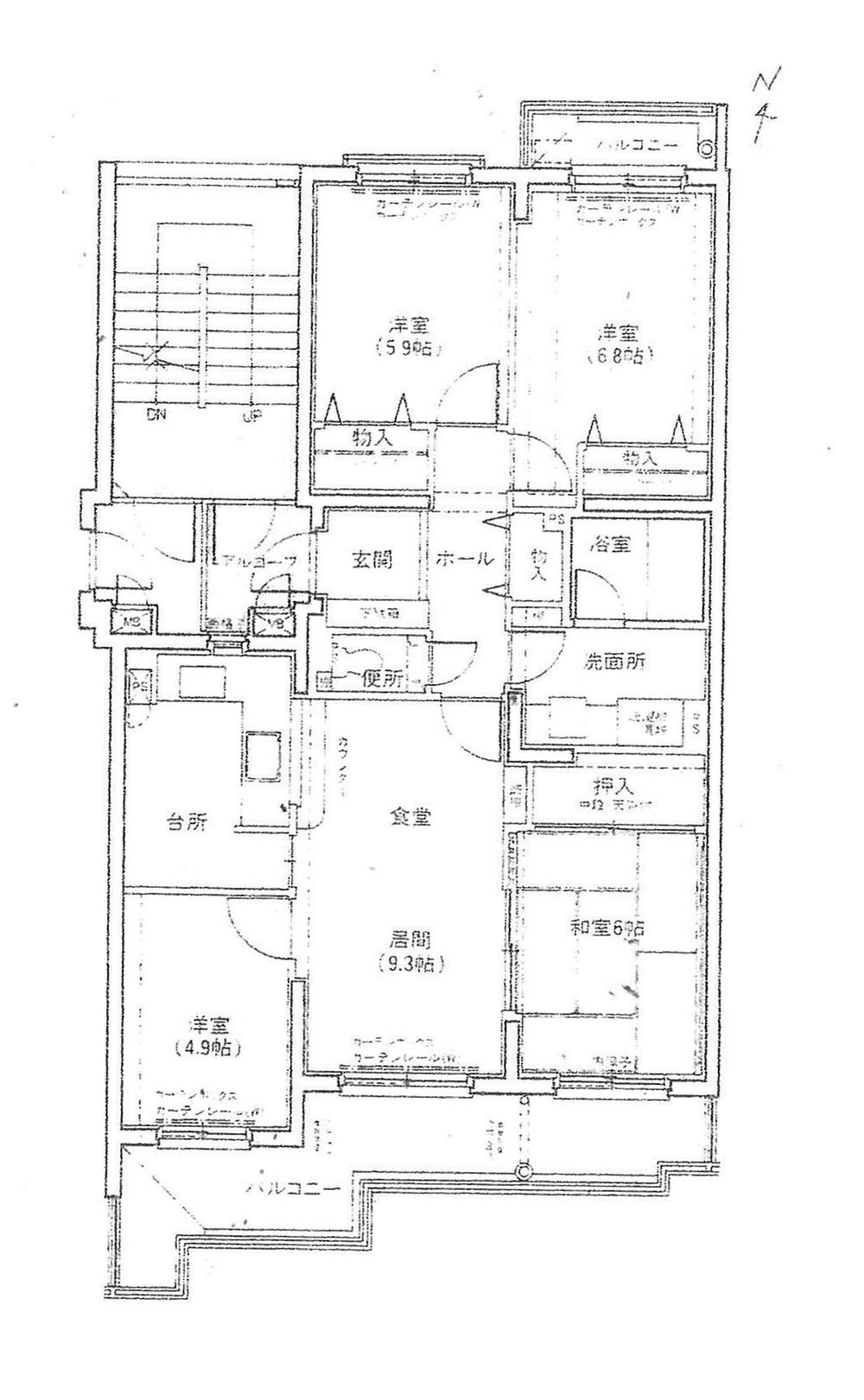 4LDK, Price 17.8 million yen, Occupied area 87.51 sq m , Balcony area 14.73 sq m
4LDK、価格1780万円、専有面積87.51m2、バルコニー面積14.73m2
Bathroom浴室 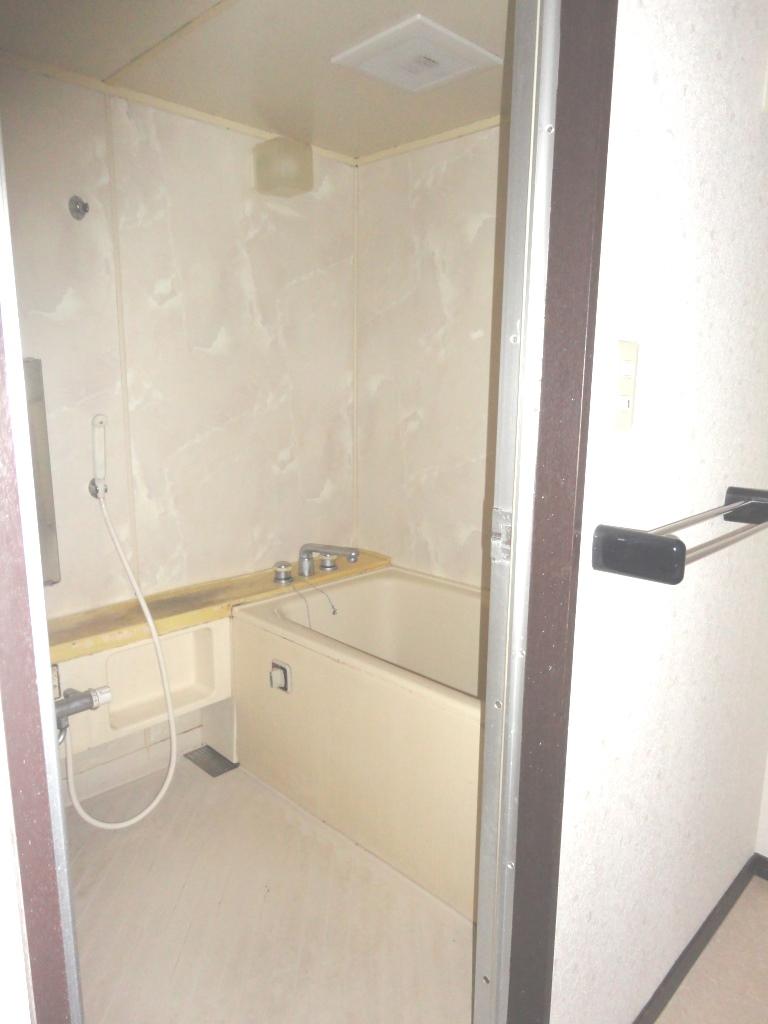 Indoor (September 2013) Shooting
室内(2013年9月)撮影
Kitchenキッチン 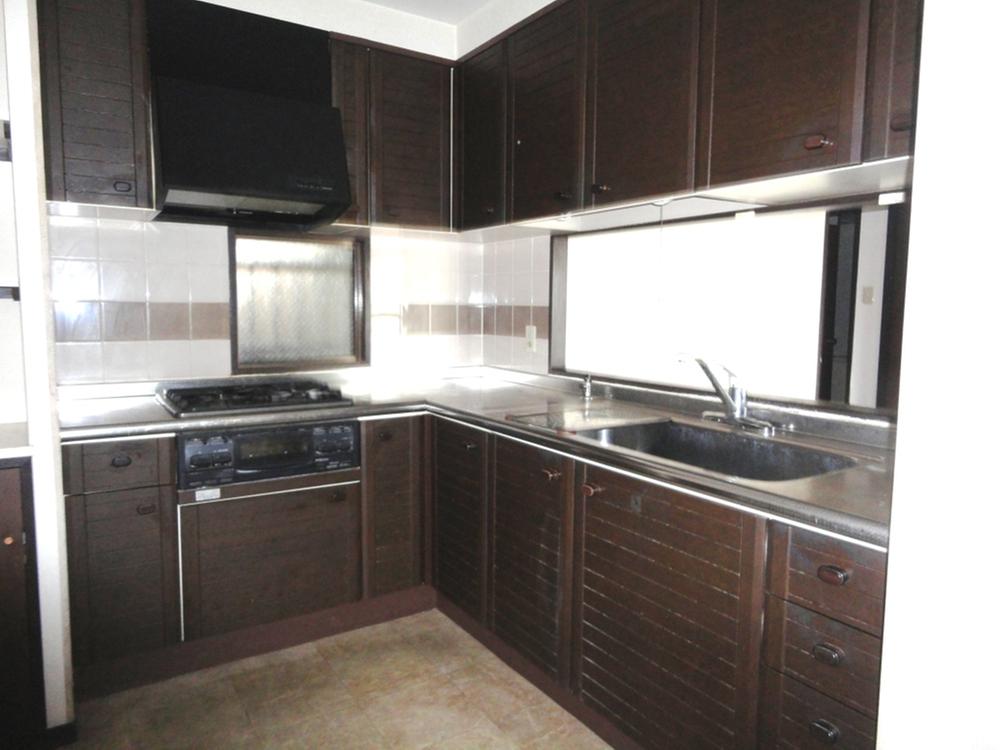 Indoor (September 2013) Shooting
室内(2013年9月)撮影
Non-living roomリビング以外の居室 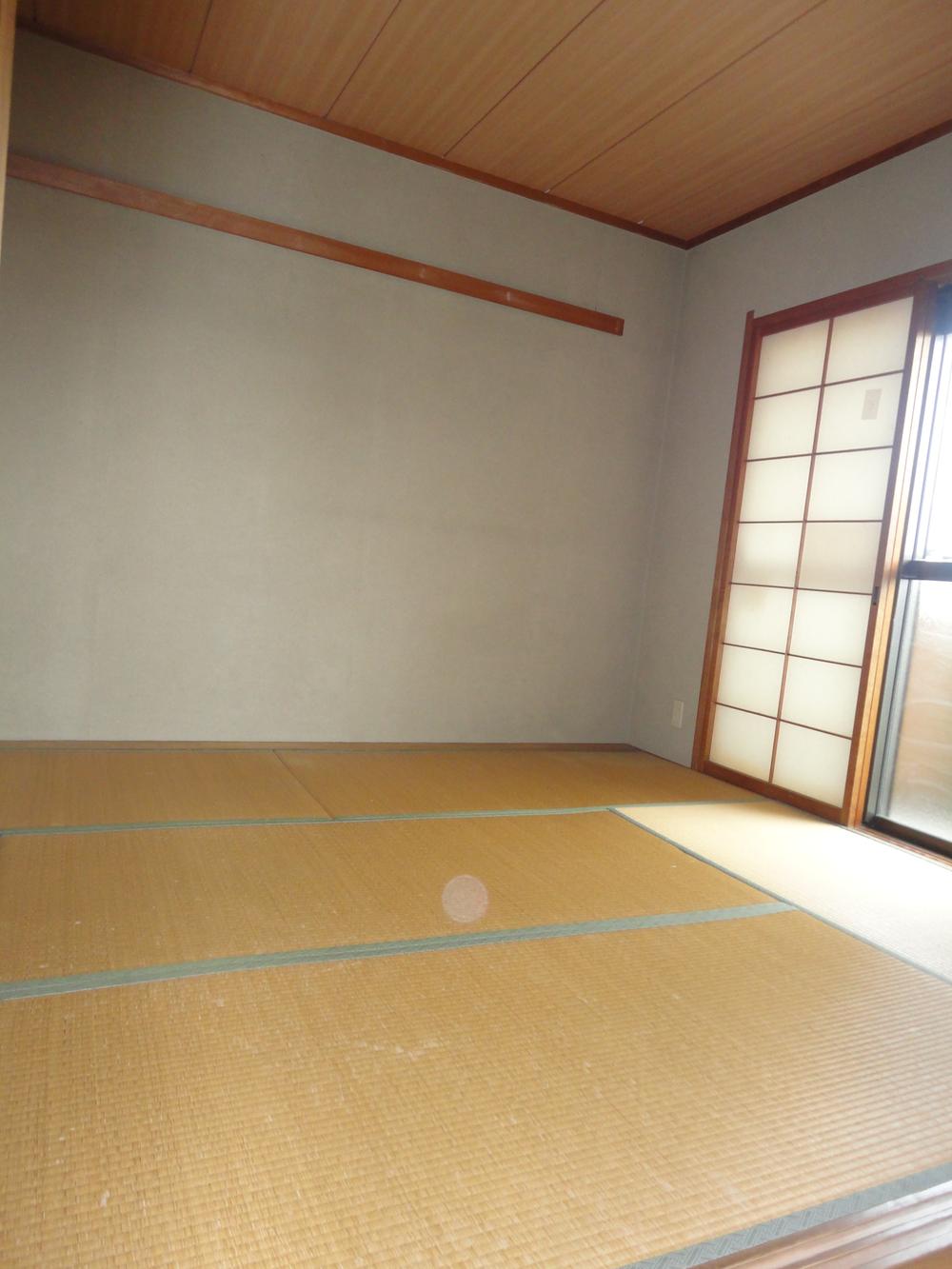 Indoor (September 2013) Shooting
室内(2013年9月)撮影
Entrance玄関 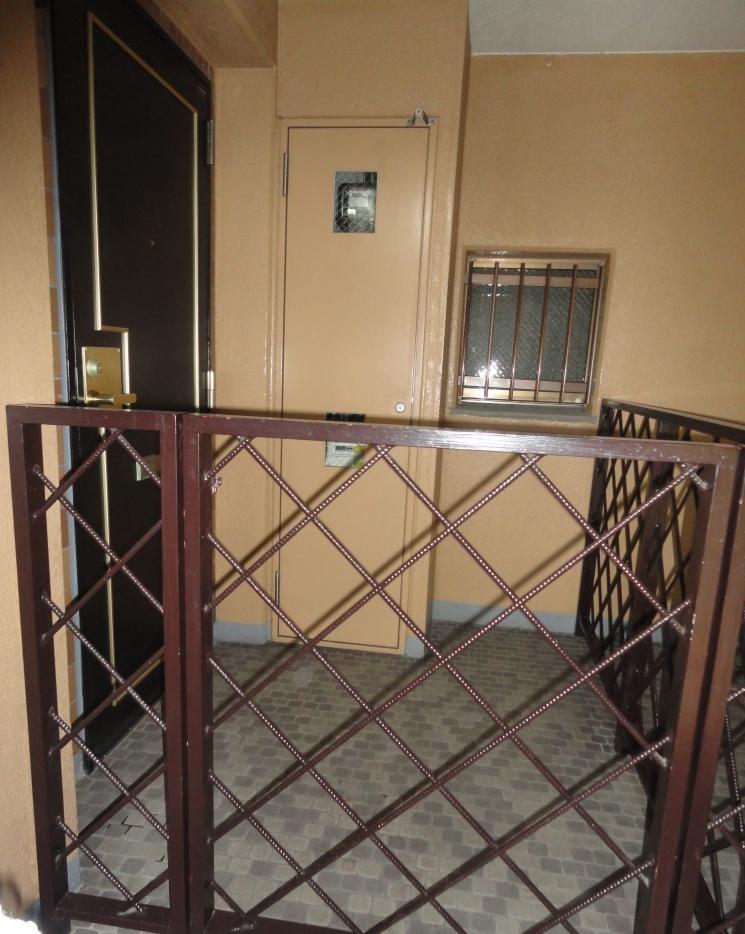 Local (September 2013) Shooting
現地(2013年9月)撮影
Other Environmental Photoその他環境写真 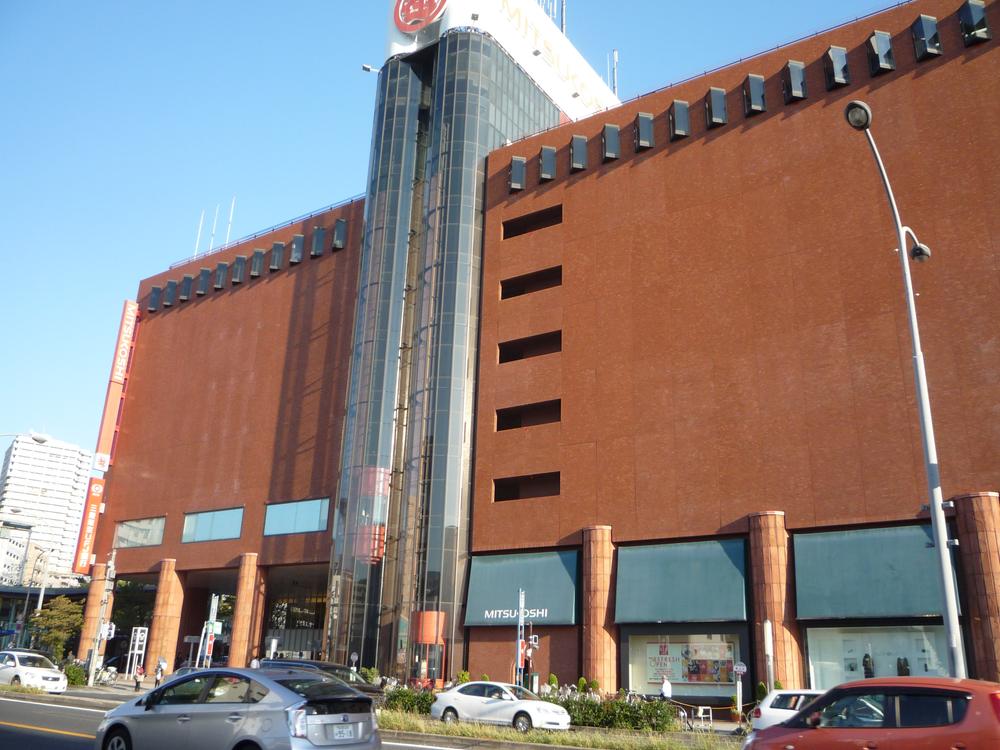 700m to Mitsukoshi
三越まで700m
Shopping centreショッピングセンター 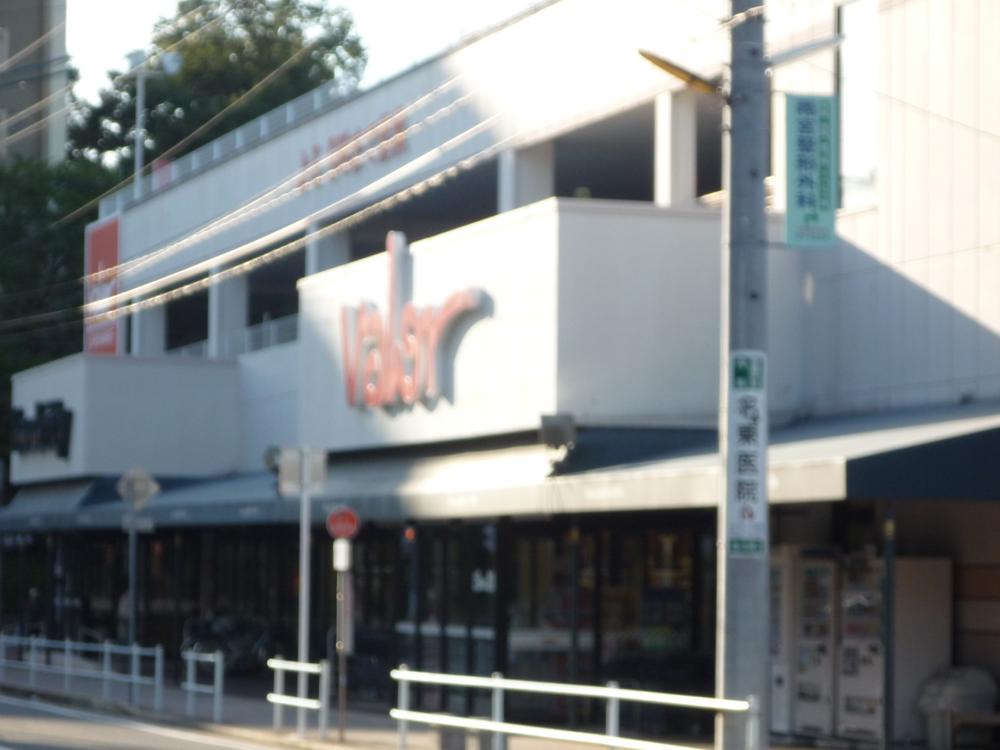 Until Barlow one company store 500m
バーロー一社店まで500m
Hospital病院 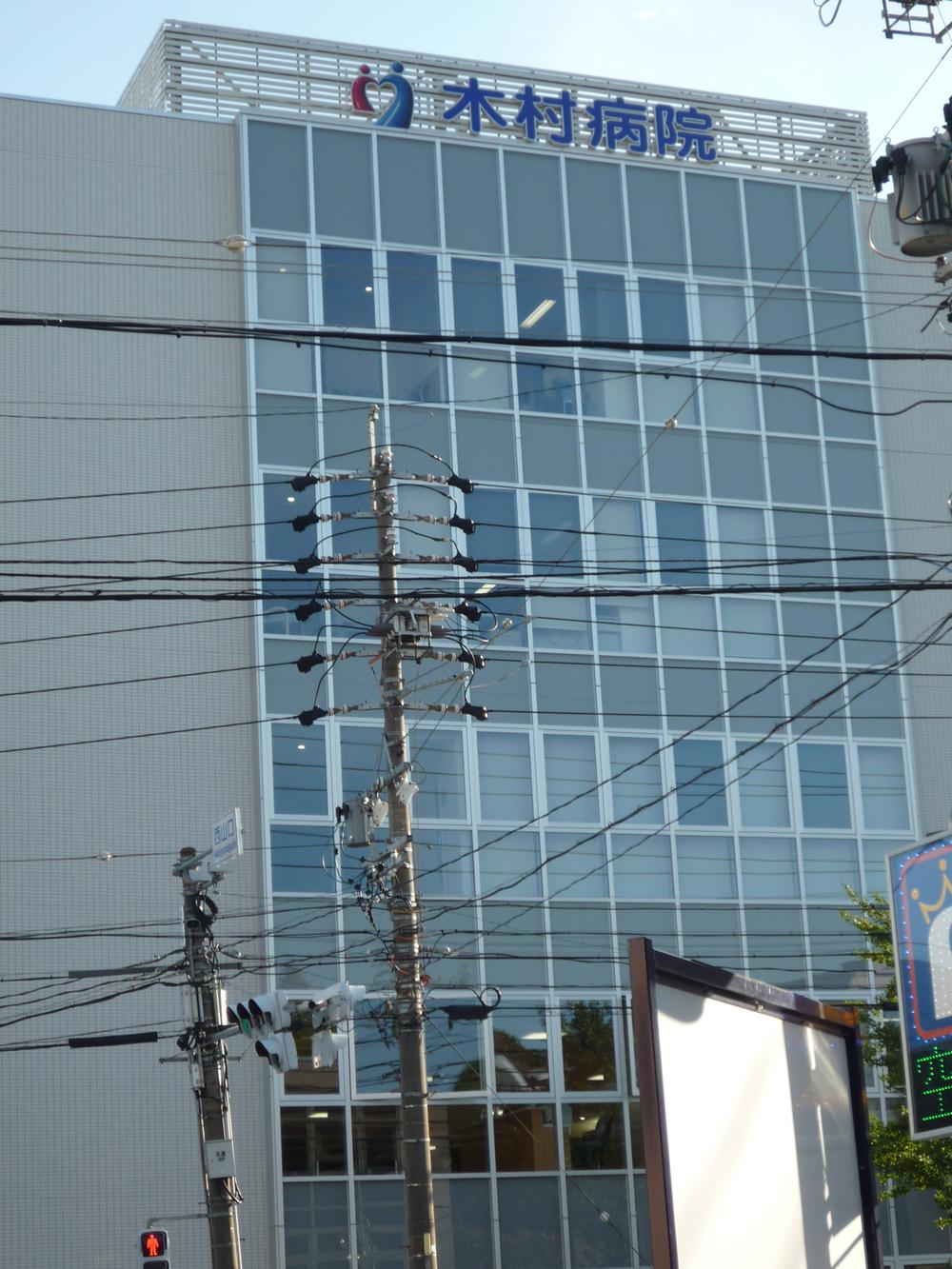 150m until the medical corporation Katsura name meeting Kimura hospital
医療法人桂名会木村病院まで150m
Bank銀行 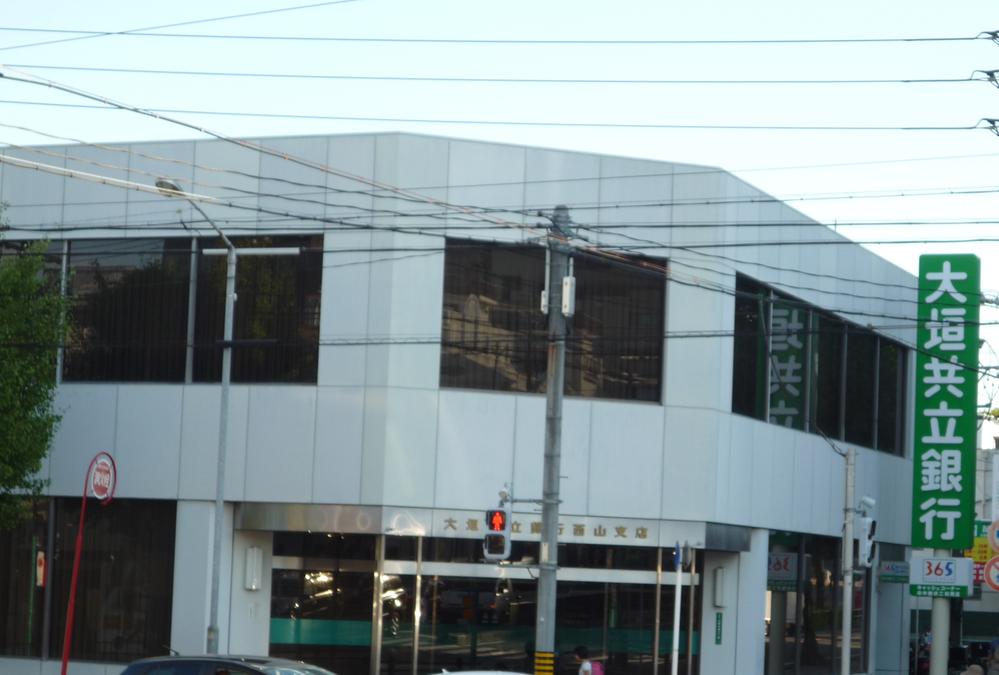 Ogaki Kyoritsu Bank 400m to Nishiyama branch
大垣共立銀行西山支店まで400m
Location
|













