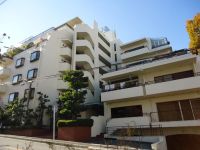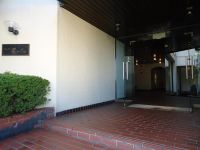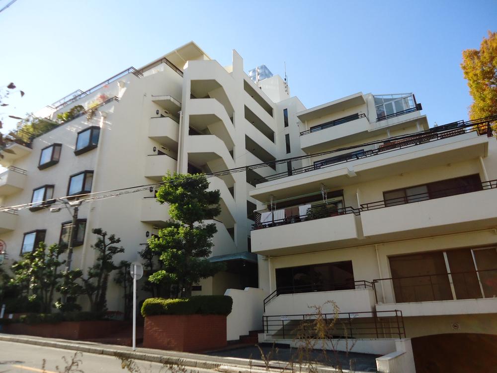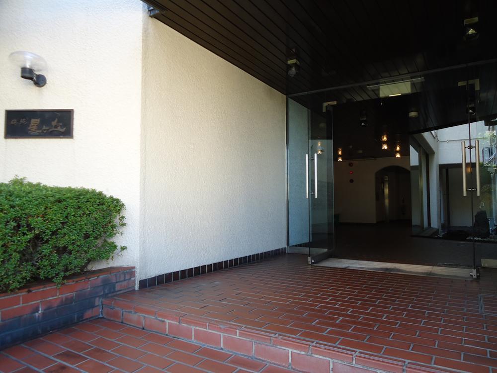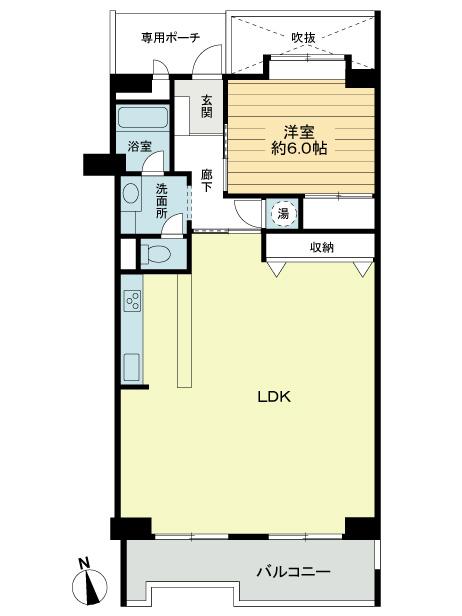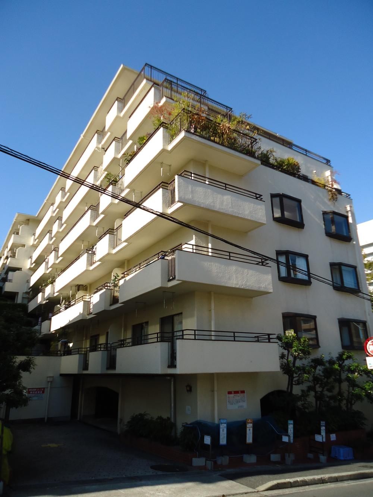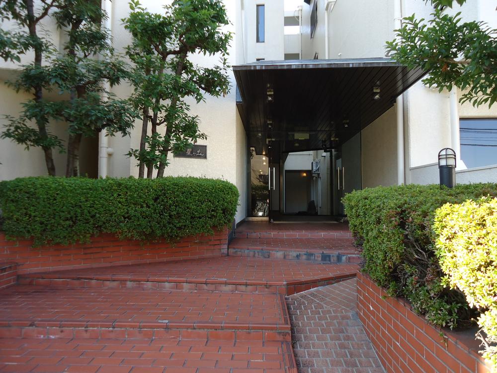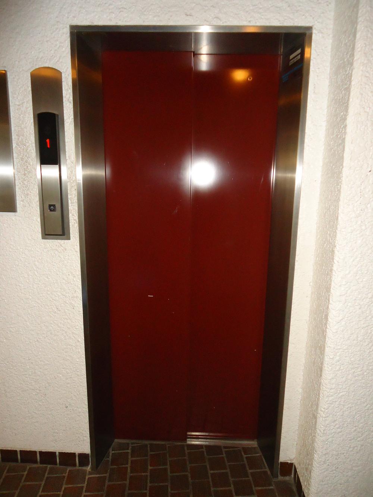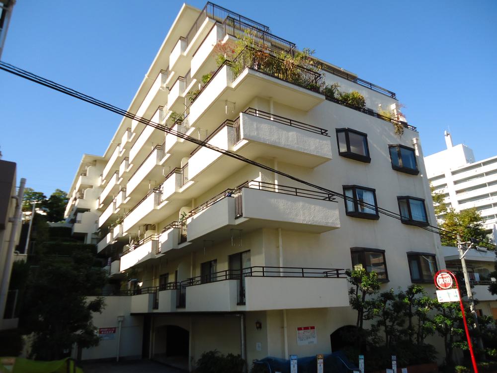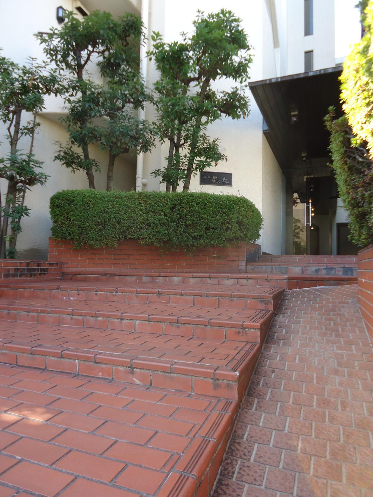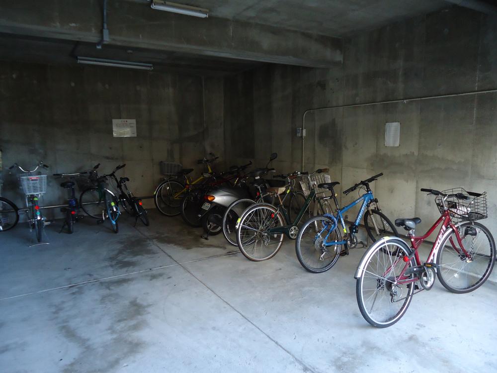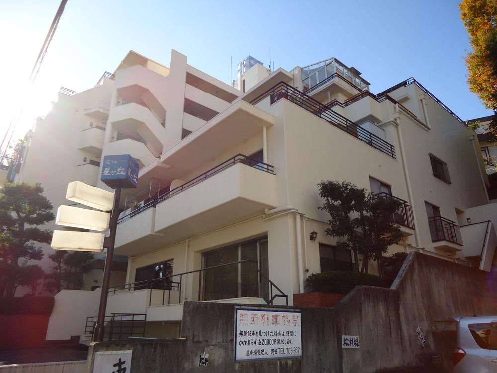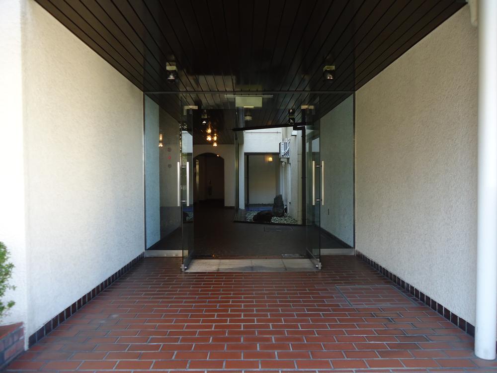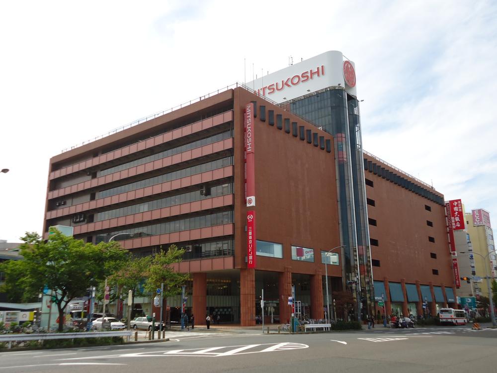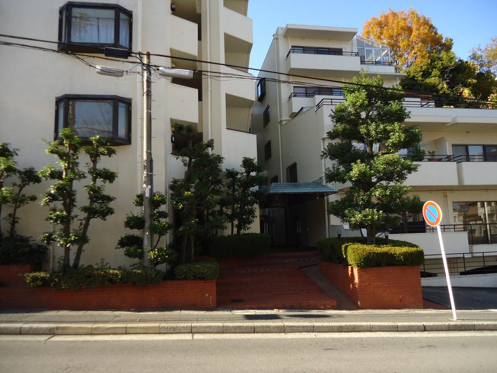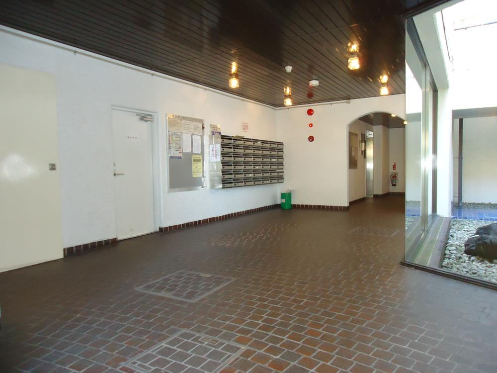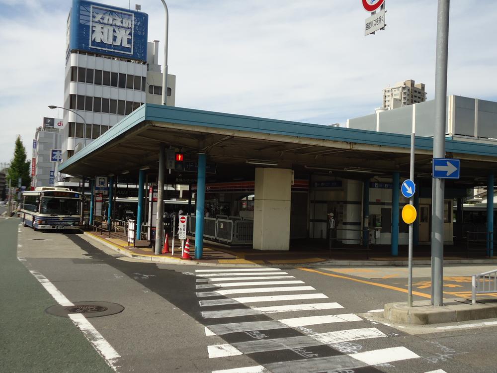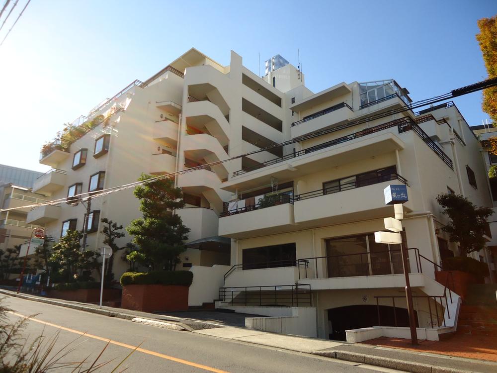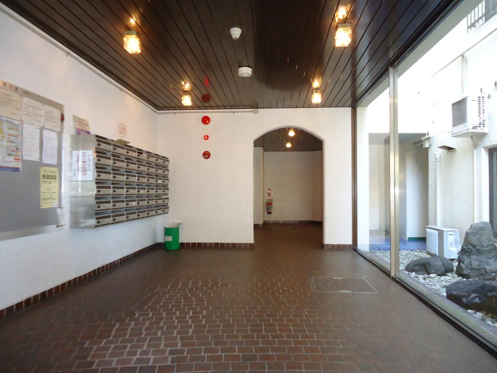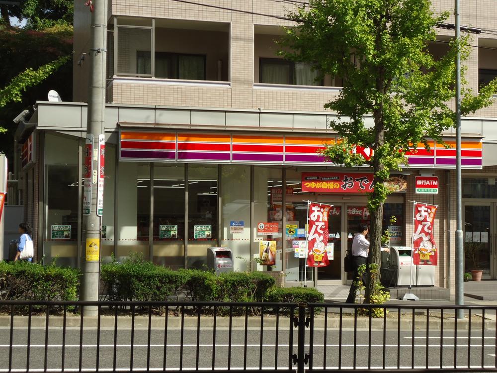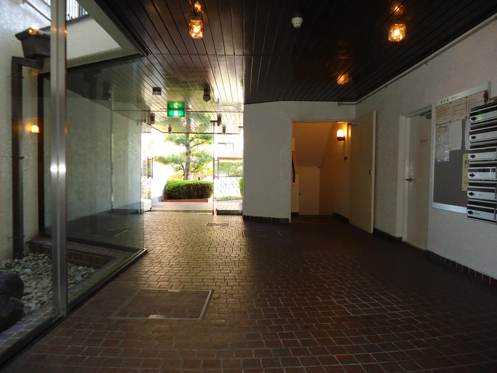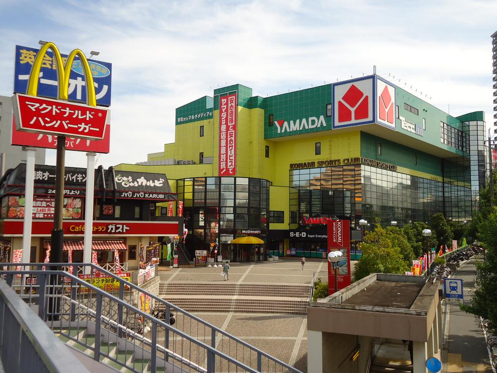|
|
Nagoya, Aichi Prefecture Meito-ku,
愛知県名古屋市名東区
|
|
Subway Higashiyama Line "Hoshigaoka" walk 7 minutes
地下鉄東山線「星ケ丘」歩7分
|
|
LDK18 tatami mats or more, Yang per good, Bicycle-parking space, Elevator, Pets Negotiable
LDK18畳以上、陽当り良好、駐輪場、エレベーター、ペット相談
|
|
~ 5th floor ・ 69.3 square meters ・ 1LDK ~ ■ Hoshigaoka area ■ Good per sun ■ Pet breeding Allowed (bylaws there) Please contact us once! !
~ 5階・69.3平米・1LDK ~ ■星ヶ丘エリア■陽当たり良好■ペット飼育可(細則有り)ぜひ一度お問い合わせください!!
|
Features pickup 特徴ピックアップ | | LDK18 tatami mats or more / Yang per good / Bicycle-parking space / Elevator / Pets Negotiable LDK18畳以上 /陽当り良好 /駐輪場 /エレベーター /ペット相談 |
Property name 物件名 | | Shosono Hoshigaoka 荘苑星ヶ丘 |
Price 価格 | | 9.8 million yen 980万円 |
Floor plan 間取り | | 1LDK 1LDK |
Units sold 販売戸数 | | 1 units 1戸 |
Total units 総戸数 | | 40 units 40戸 |
Occupied area 専有面積 | | 69.3 sq m (center line of wall) 69.3m2(壁芯) |
Other area その他面積 | | Balcony area: 8.23 sq m バルコニー面積:8.23m2 |
Whereabouts floor / structures and stories 所在階/構造・階建 | | 5th floor / RC8 floors 1 underground story 5階/RC8階地下1階建 |
Completion date 完成時期(築年月) | | March 1978 1978年3月 |
Address 住所 | | Nagoya, Aichi Prefecture Meito-ku Nijigaoka 1 愛知県名古屋市名東区にじが丘1 |
Traffic 交通 | | Subway Higashiyama Line "Hoshigaoka" walk 7 minutes 地下鉄東山線「星ケ丘」歩7分
|
Related links 関連リンク | | [Related Sites of this company] 【この会社の関連サイト】 |
Person in charge 担当者より | | Person in charge of real-estate and building Sudo Two Chika Age: 20 Daigyokai experience: who can leave with confidence in five years "Customer, Real estate consulting "as a motto from the customers' point of view, We try to sincere response. Please feel free to contact us always. 担当者宅建須藤 二千佳年齢:20代業界経験:5年「お客様に信頼して任せていただける、お客様の立場に立った不動産コンサルティング」をモットーとし、誠実な対応を心がけております。いつもお気軽にご相談くださいませ。 |
Contact お問い合せ先 | | TEL: 0120-984841 [Toll free] Please contact the "saw SUUMO (Sumo)" TEL:0120-984841【通話料無料】「SUUMO(スーモ)を見た」と問い合わせください |
Administrative expense 管理費 | | 8800 yen / Month (consignment (cyclic)) 8800円/月(委託(巡回)) |
Repair reserve 修繕積立金 | | 20,000 yen / Month 2万円/月 |
Time residents 入居時期 | | Consultation 相談 |
Whereabouts floor 所在階 | | 5th floor 5階 |
Direction 向き | | Southwest 南西 |
Overview and notices その他概要・特記事項 | | Contact: Sudo Two Chika 担当者:須藤 二千佳 |
Structure-storey 構造・階建て | | RC8 floors 1 underground story RC8階地下1階建 |
Site of the right form 敷地の権利形態 | | Ownership 所有権 |
Use district 用途地域 | | One dwelling 1種住居 |
Company profile 会社概要 | | <Mediation> Minister of Land, Infrastructure and Transport (6) No. 004139 (Ltd.) Daikyo Riarudo Yagoto shop / Telephone reception → Headquarters: Tokyo Yubinbango468-0061 Nagoya, Aichi Prefecture Tempaku-ku Yagototendo 308 <仲介>国土交通大臣(6)第004139号(株)大京リアルド八事店/電話受付→本社:東京〒468-0061 愛知県名古屋市天白区八事天道308 |
Construction 施工 | | (Ltd.) Zenidakagumi (株)銭高組 |
