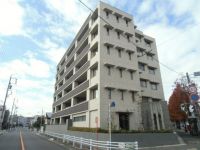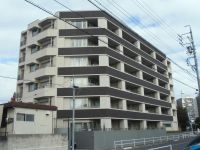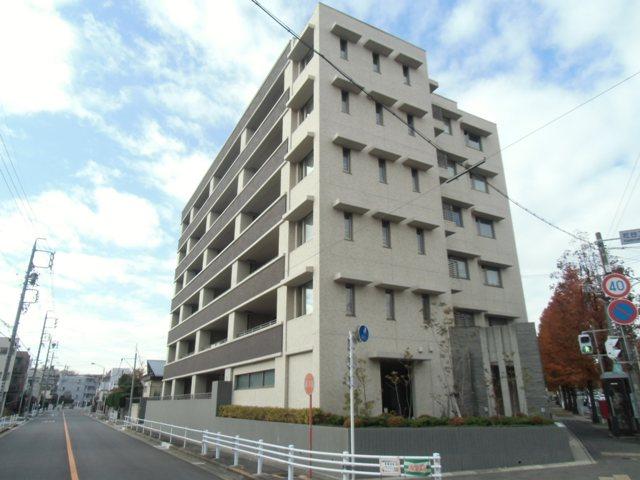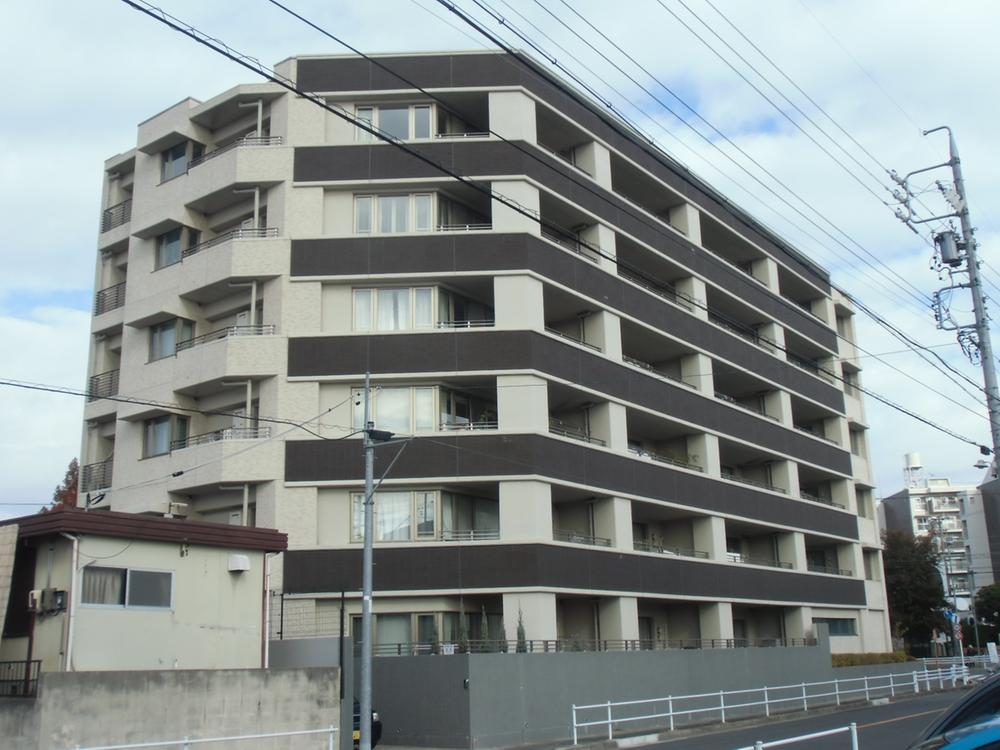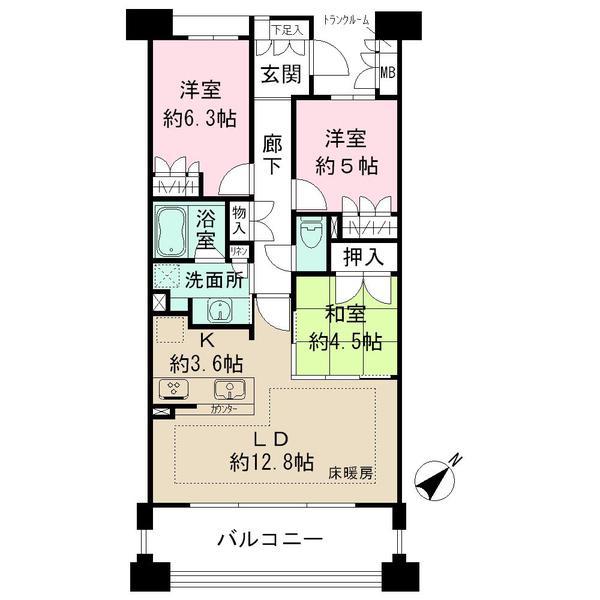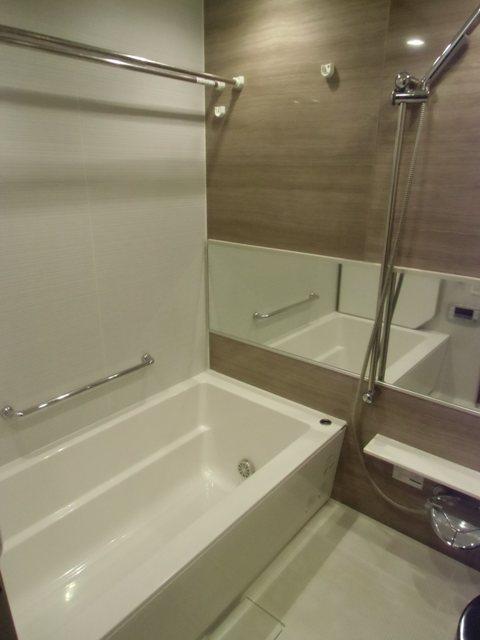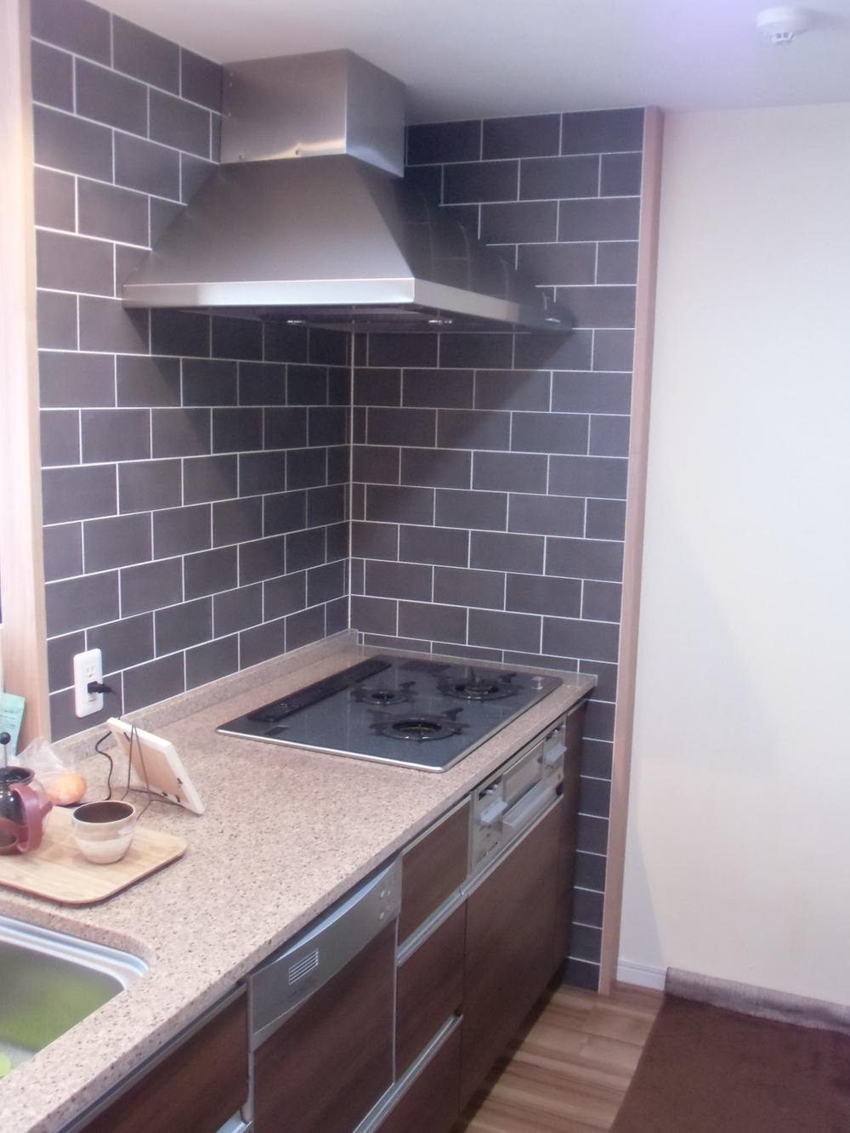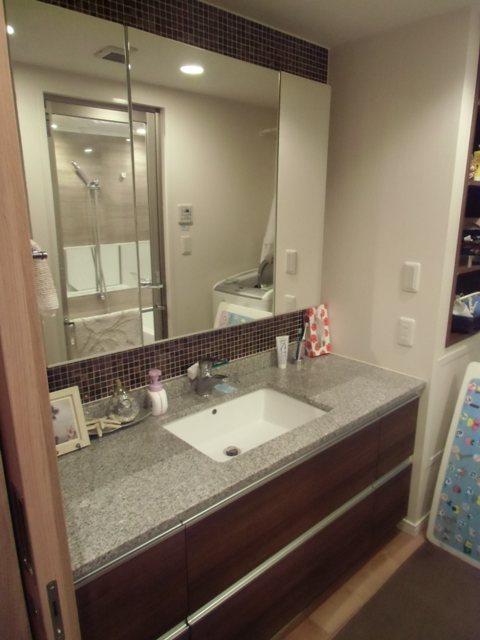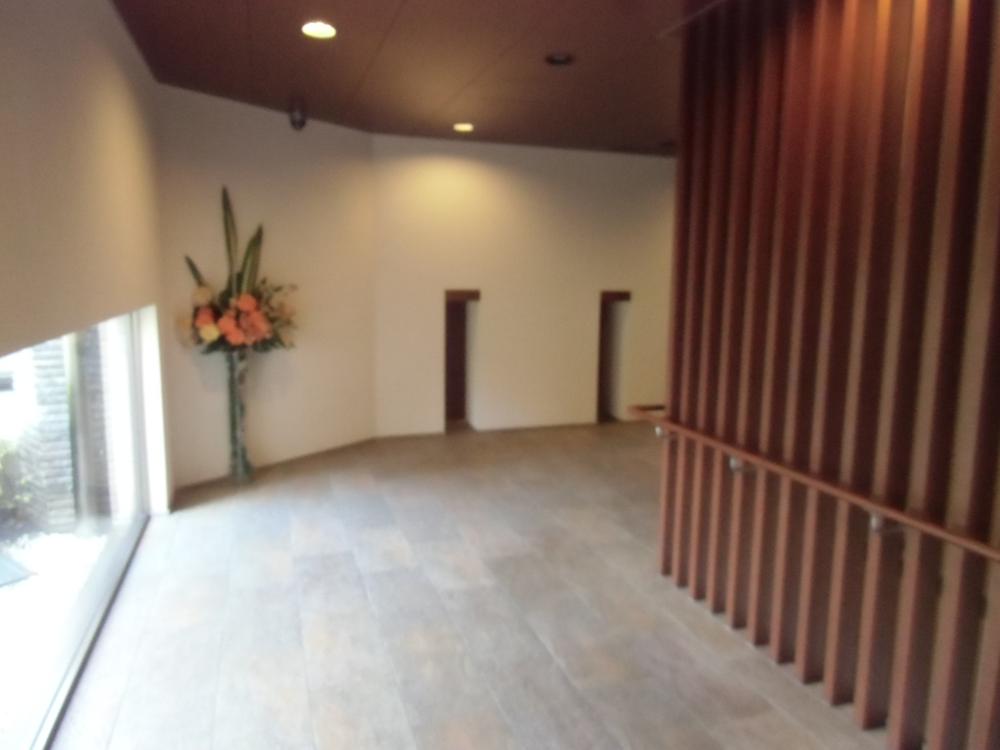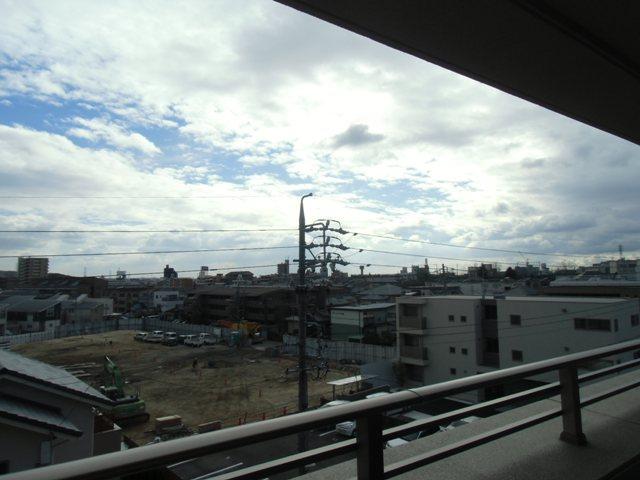|
|
Nagoya, Aichi Prefecture Meito-ku,
愛知県名古屋市名東区
|
|
Subway Higashiyama Line "Kamiyashiro" walk 12 minutes
地下鉄東山線「上社」歩12分
|
|
Mitsubishi Estate old sale, 2007 Built
三菱地所旧分譲、平成19年築
|
|
■ Mitsubishi Estate old sale ■ 2007 Built, The room is very clean your ■ disposer, Dish washing dryer, Floor heating, etc., Enhancement of specification equipment ■ Outside the beam-out frame construction method ■ On-site parking Available (monthly 12000 yen)
■三菱地所旧分譲■平成19年築、室内は大変綺麗にお使いです■ディスポーザー、食器洗乾燥機、床暖房等、充実の仕様設備■外梁アウトフレーム工法■敷地内駐車場利用可(月額12000円)
|
Features pickup 特徴ピックアップ | | Bathroom Dryer / A quiet residential area / Face-to-face kitchen / Barrier-free / Southeast direction / Dish washing dryer / Pets Negotiable / Floor heating 浴室乾燥機 /閑静な住宅地 /対面式キッチン /バリアフリー /東南向き /食器洗乾燥機 /ペット相談 /床暖房 |
Property name 物件名 | | Park House Yashirodai パークハウス社台 |
Price 価格 | | 32 million yen 3200万円 |
Floor plan 間取り | | 3LDK 3LDK |
Units sold 販売戸数 | | 1 units 1戸 |
Total units 総戸数 | | 23 units 23戸 |
Occupied area 専有面積 | | 74.2 sq m (22.44 tsubo) (center line of wall) 74.2m2(22.44坪)(壁芯) |
Other area その他面積 | | Balcony area: 12.8 sq m バルコニー面積:12.8m2 |
Whereabouts floor / structures and stories 所在階/構造・階建 | | 4th floor / RC6 story 4階/RC6階建 |
Completion date 完成時期(築年月) | | November 2007 2007年11月 |
Address 住所 | | Nagoya, Aichi Prefecture Meito-ku Yashirodai 2 愛知県名古屋市名東区社台2 |
Traffic 交通 | | Subway Higashiyama Line "Kamiyashiro" walk 12 minutes
Subway Higashiyama Line "one company" walk 13 minutes 地下鉄東山線「上社」歩12分
地下鉄東山線「一社」歩13分
|
Contact お問い合せ先 | | Mitsubishi Estate House Net Co., Ltd., Nagoya sales department Distribution Sales Division TEL: 0120-108758 [Toll free] Please contact the "saw SUUMO (Sumo)" 三菱地所ハウスネット(株)名古屋営業部流通営業課TEL:0120-108758【通話料無料】「SUUMO(スーモ)を見た」と問い合わせください |
Administrative expense 管理費 | | 15,300 yen / Month (consignment (commuting)) 1万5300円/月(委託(通勤)) |
Repair reserve 修繕積立金 | | 12,000 yen / Month 1万2000円/月 |
Time residents 入居時期 | | Consultation 相談 |
Whereabouts floor 所在階 | | 4th floor 4階 |
Direction 向き | | Southeast 南東 |
Structure-storey 構造・階建て | | RC6 story RC6階建 |
Site of the right form 敷地の権利形態 | | Ownership 所有権 |
Use district 用途地域 | | Two dwellings, One low-rise 2種住居、1種低層 |
Parking lot 駐車場 | | Site (12,000 yen / Month) 敷地内(1万2000円/月) |
Company profile 会社概要 | | <Mediation> Minister of Land, Infrastructure and Transport (3) The 006,019 No. Mitsubishi Estate House net Co., Ltd., Nagoya sales department distribution Sales Section Yubinbango460-0008 Naka-ku Sakae 3-3-21 cent rise Nagoya, Aichi Prefecture Sakae 7F <仲介>国土交通大臣(3)第006019号三菱地所ハウスネット(株)名古屋営業部流通営業課〒460-0008 愛知県名古屋市中区栄3-3-21 セントライズ栄7F |
Construction 施工 | | Kiuchikensetsu (Ltd.) 木内建設(株) |
